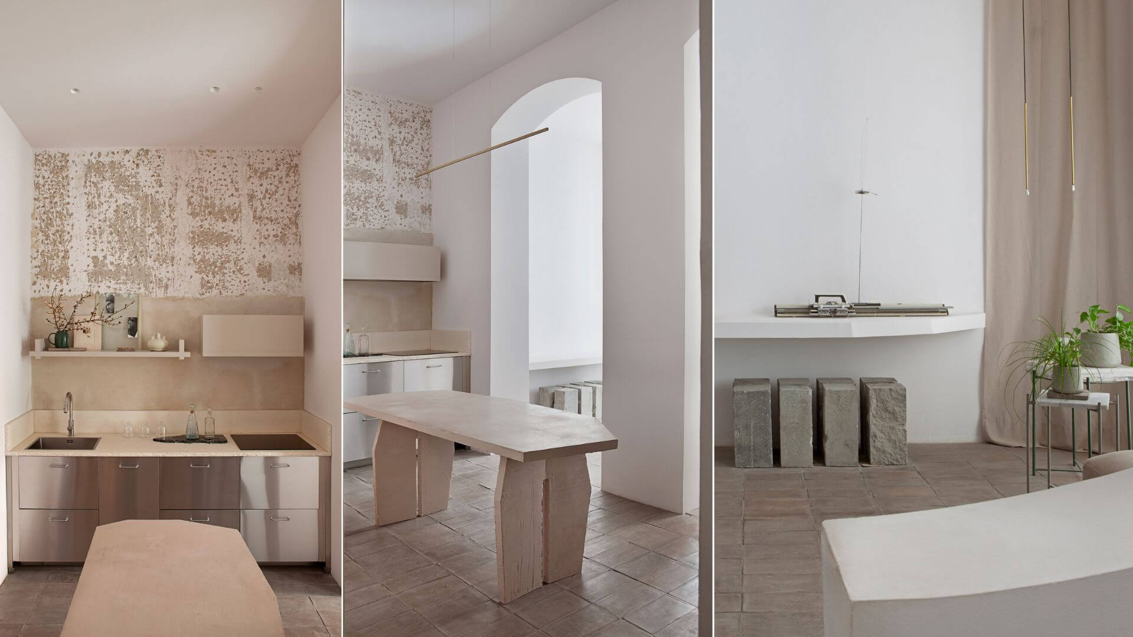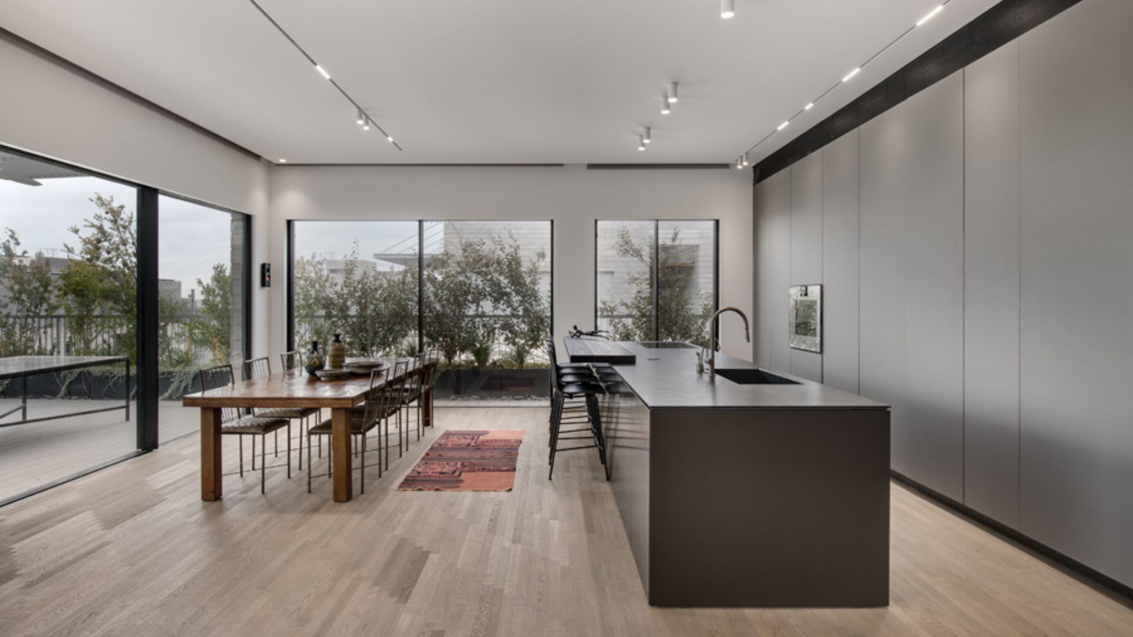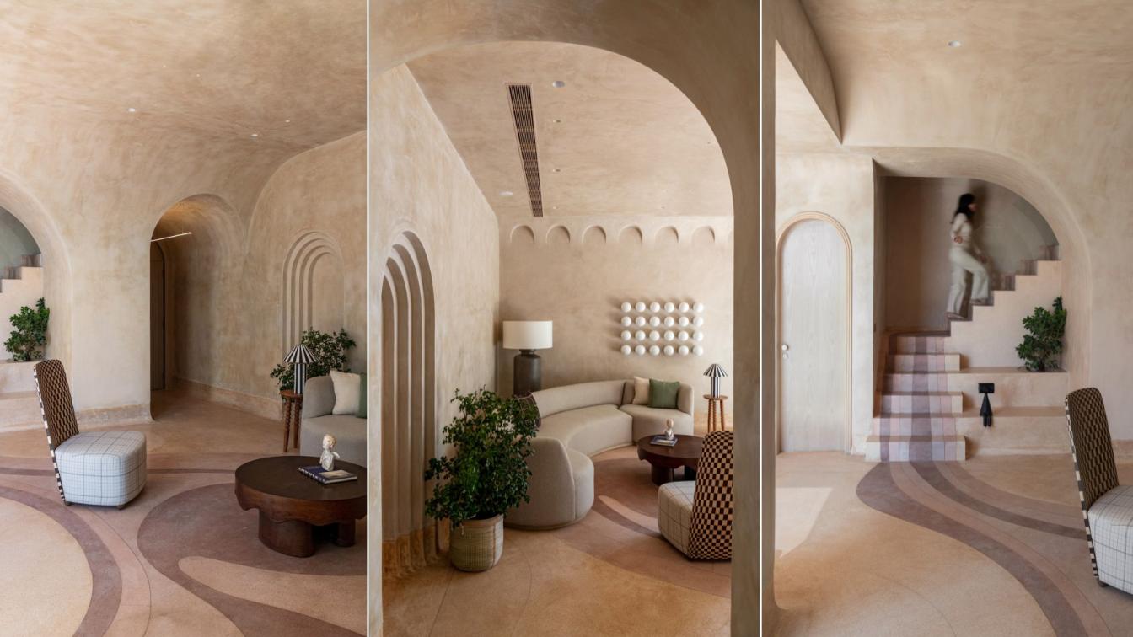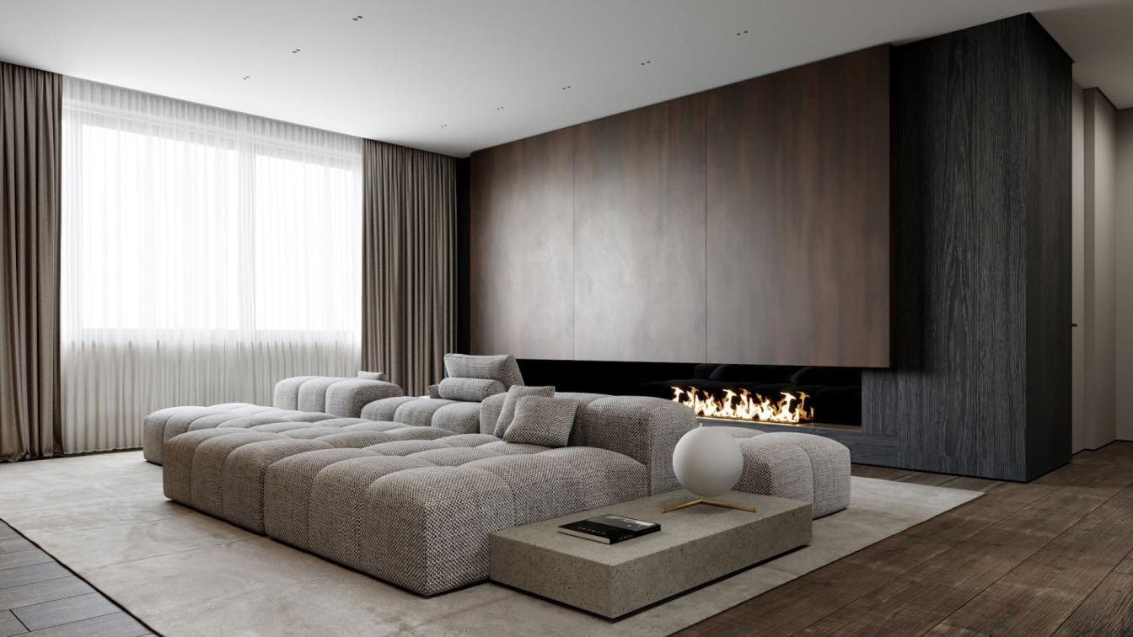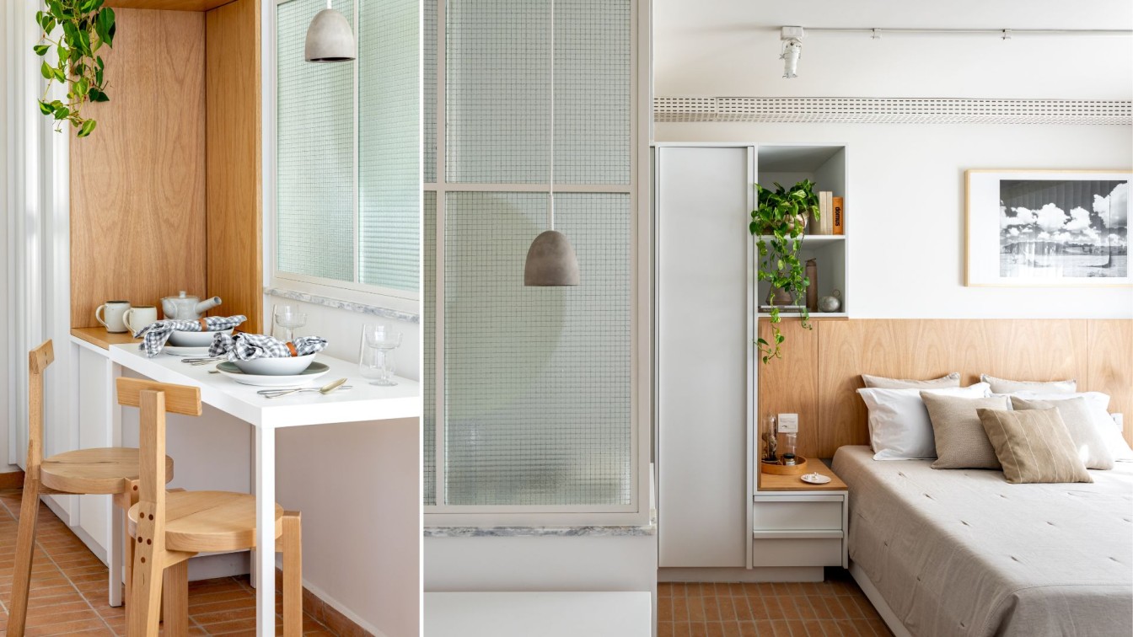In the heart of the city of Madrid a small architecture called by its creators ‘Casa Olivar’ is born. The interior design has been conceived by the couple of designers Matteo Ferrari and Carlota Gallo in order to transform it into their home.
Rescued from a ruined state and a turbulent past, the aim is to bring new life to the space; adding layers, rewriting its history and thereby generating new memories.
The project was conceptualized as a living object in continuous transformation, where various stages and uses can be accommodated. According to this scenario the site was transformed into an atypical exhibition space for NoDo during the construction period; a silent event which invited a select group of Madrid designers to reflect on how we conceive light from darkness and kept behind closed doors.
The conversion to living space is spontaneous and essential, recovering those distinctive identity features of the architecture and providing a new narrative. A "non-urban" place, a sensorial refuge to reconnect with ourselves, regulate our emotions and disconnect from the hustle and bustle of the outside world.
The intervention is characterized by a spatial continuity and a warm minimalism; it seeks to elevate natural light and encourage the use of local craft materials, generating a close dialogue between light and materiality.
Casa Olivar is both a house and a place: an intimate space where the creativity can evolve but above all, a space designed to be enjoyed and shared.

Materials
How to stimulate the most primal senses and at the same time generate a feeling of a "non-urban" space? A rural retreat in the city center? This is the question the designers have set themselves in their own home.
The approach is to be honest with the materials: respect their authentic appearance and textures, prioritize natural resources and local craftsmanship. A bold design with pure geometries generates a subtle dialogue with earth tones palette and textiles; the fabrics are the real protagonists of the space with their shades and transparencies.
The handmade terracotta tiles give continuity between the different rooms, covering the floor and embracing the walls of the bathroom. Used in various formats and sizes, they contribute to enrich the spatial perception and give identity to the architectural volumes.
Most of the natural stones has been recovered during the renovation work and are used alternately throughout the space to create low tables and display stands. The antiqued limestone worktop and the tadelakt finish of the sculptural table find their breaking point in the kitchen's aluminum, conferring a more contemporary look to the ensemble.

Architecture/Design
Located in a traditional “Madrilenian Corrala” building, find place this two-level apartment bounded by a façade and an inner courtyard with a historic character.
The distribution is organic and characterized by the succession of consecutive spaces; the central partition has been altered respecting the same proportions of the façade openings and forming two lowered arches in the traditional style.
The intervention aims to generate a lighting and visual connection to provide the sensation of spatial openness and to connect with the outside world. The natural light sources are thus visible from all points of the house, generating an atmosphere characterized by nuances of light and soft shadows.
The light flows through the space, changing its intensity according to the room and in harmony with the circadian rhythm: the living room flooded with natural light, the kitchen in a subtle shadow and the bedroom distinguished by a relaxing atmosphere.
The kitchen is set around a sculptural central table: the main character where the daily actions takes places.
The atmosphere changes its tone in the bathroom with ochre colours and a curtain inspired by the skin's tactile sensations. Made of nylon, it brings a sense of warmth and dynamism to the space, establishing a dialogue with the artworks at the back of the room.

Objects in space
The soul of the space inhabits the objects that are instinctively distributed in the home: dynamic artefacts that add substance and personality.
Some of these objects have been designed by Carlota Gallo, such as the textile pieces distributed throughout the house: a pure exercise of expression, both tangible and subtle. Other products are the result of this collaboration, such as the sculptural table designed by the couple.
Within this mixture we can find arts and crafts such as the washbasin made by the artisan María Lázaro, the Colombian hammock weaved by indigenous women respecting the traditional techniques and the photographic work " Messages for cosmic creatures" by Carlota Guerrero.



















Matteo Ferrari
Born in Italy, Matteo Ferrari began his professional career as an architect in 2008; the purpose is to canalize his concerns in the field of design, seeking to redefine the links between creative process, functionality and aesthetics.
He has been developing projects of various nature and scales, focusing on creating inspiring spaces with a strong emotional value and that provoke a cognitive experience in the observer.
Awarded "Best Retail Design" by The New York Times Magazine, he has collaborated with clients such as Aesop, Zara, Cristobal Balenciaga Museum and Malababa.
Carlota Gallo
Product designer based in Madrid. She is currently developing her career in the world of materials in the selection of raw materials, advising and supporting firms in the luxury industry.
She has worked in the development department of Loewe and has collaborated with various galleries and initiatives of the Madrid design scene as Mujer Objeto.

