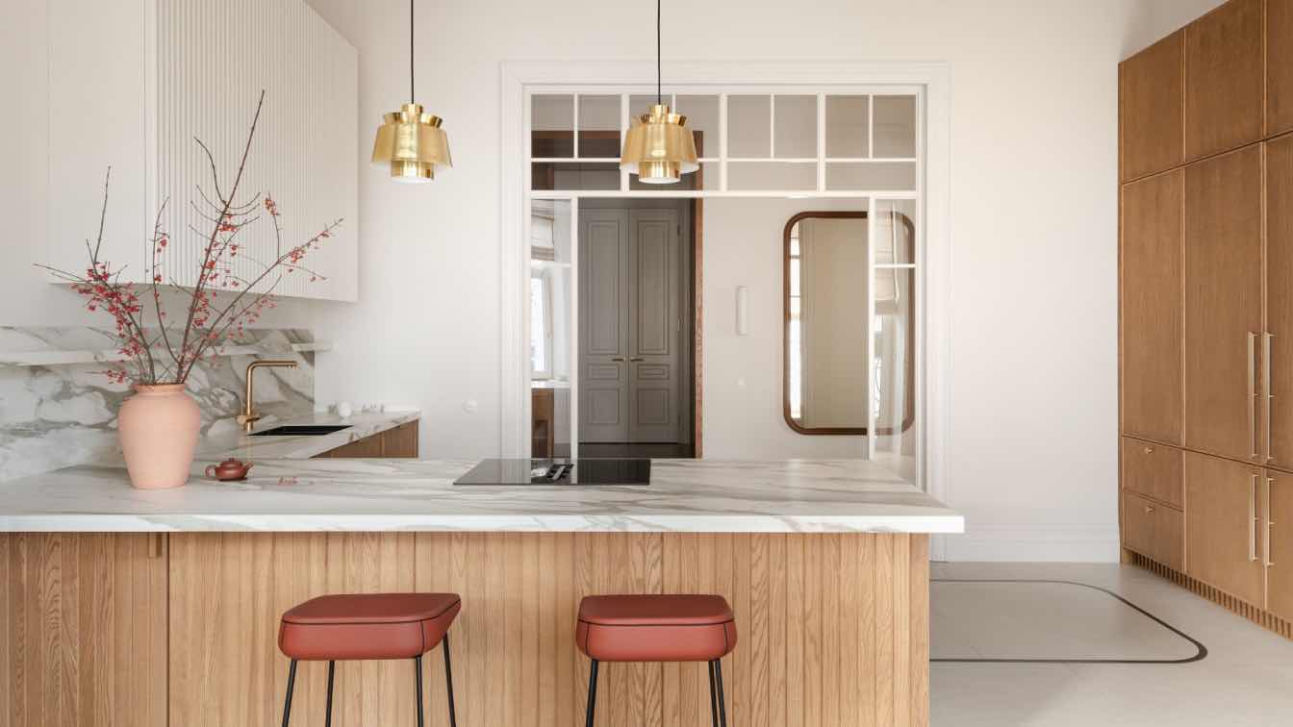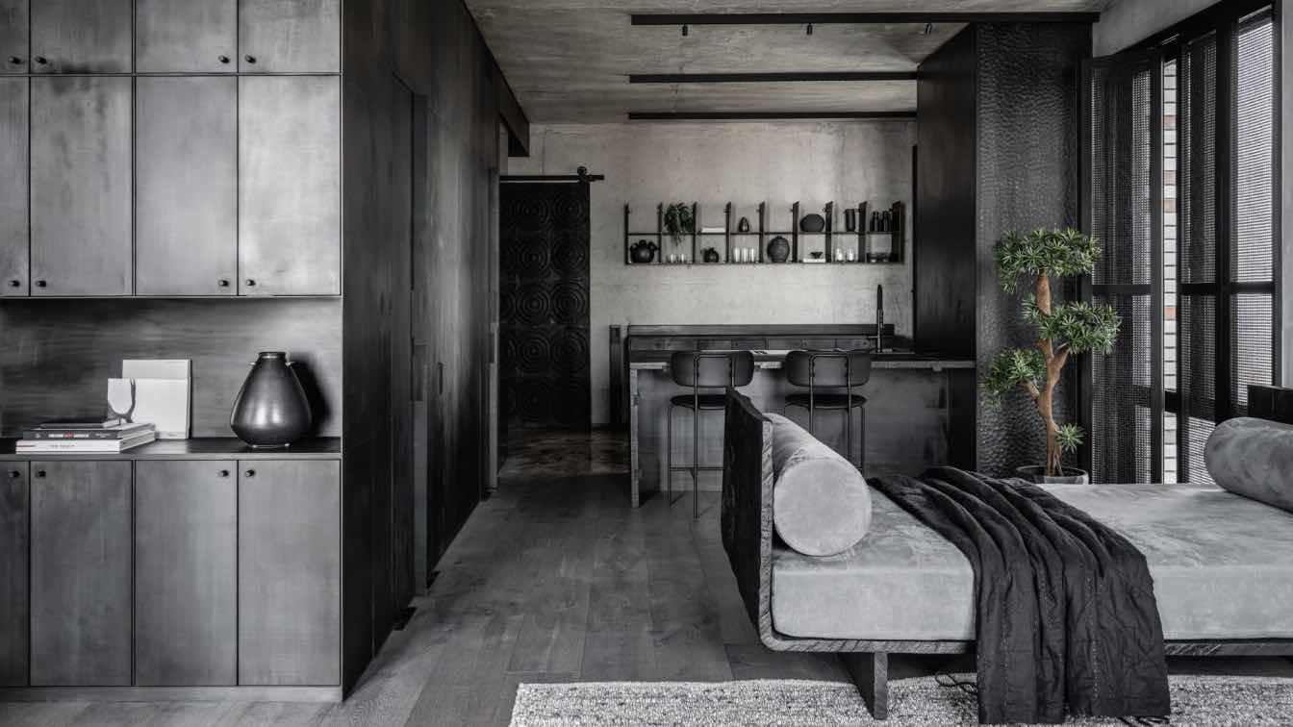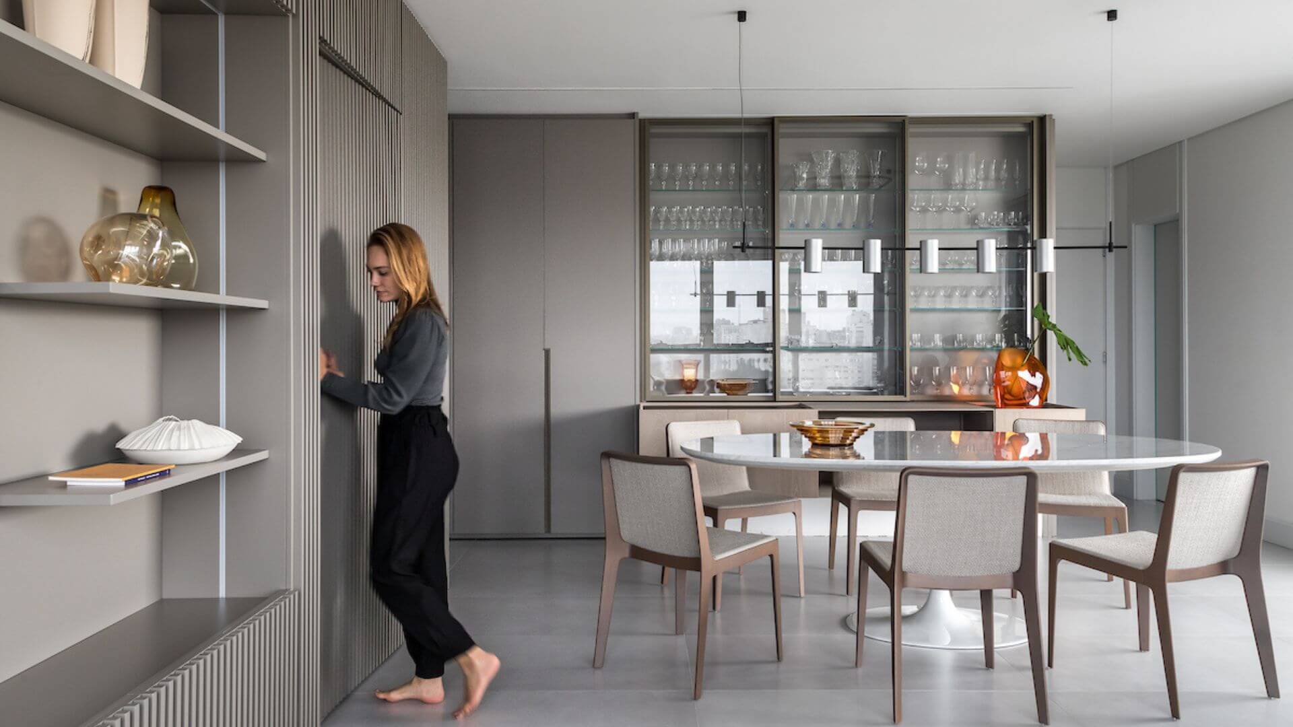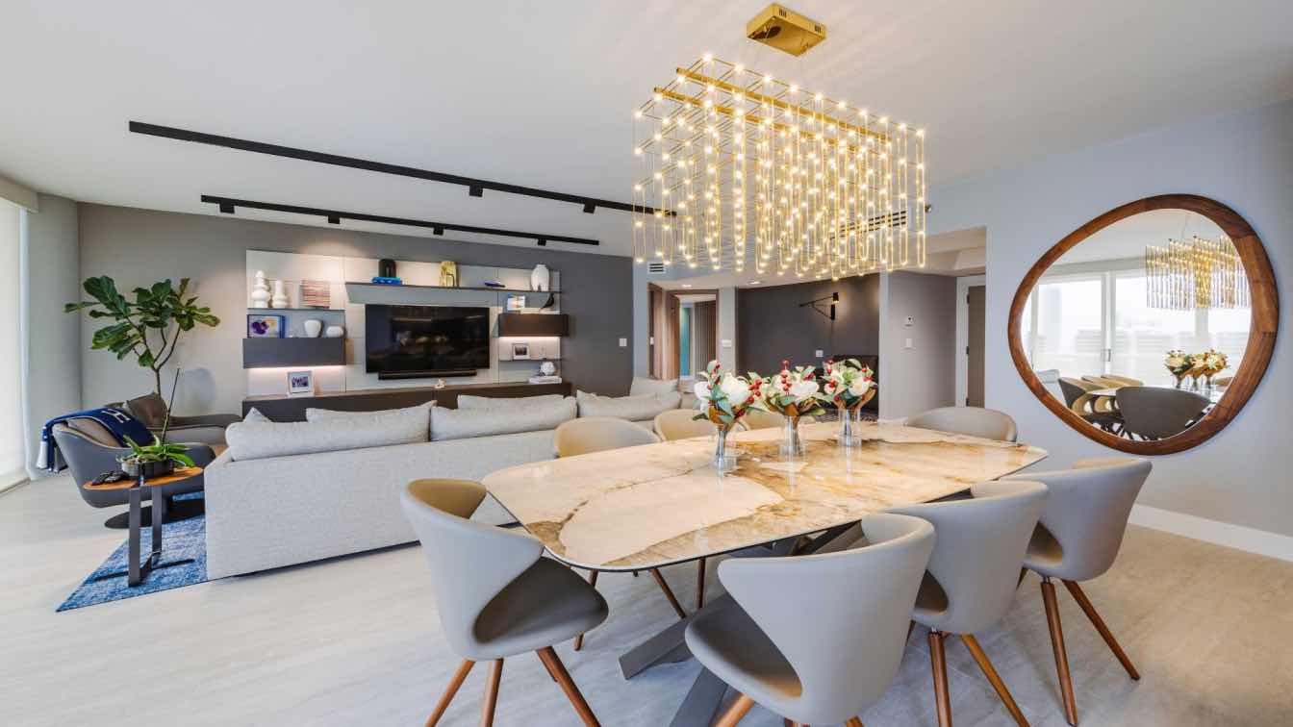YD Interior Studio: This apartment for a family of three is located in a historic residential building constructed in 1911, at the intersection of Saksaganskogo and Antonovycha streets in central Kyiv. The main request from the clients was to design a bright, spacious, and restrained interior that reflects the character of the historic building. The palette consisted of light, warm tones, with occasional color accents.
“The apartment provided a rare opportunity – large rooms, high ceilings, many windows, and natural light. These conditions allowed us to realize our concept without compromise,” says designer Yevheniiaa Dubrovska. The apartment is designed in light tones, with decorative ceiling moldings and high baseboards. A wooden arch separates the kitchen from the hallway, repeating the rhythm of the building’s original window frames. This solution references the historical context of the space.
The layout is divided into two main zones. The open zone includes the entrance hall, kitchen-dining area, living room with a bay window, and a home office. These spaces are connected through open portals, rather than doors, creating a continuous flow. The private area consists of bedrooms, accessed through tall, classically styled doors.

MDF panels with linear detailing decorate the entrance area. The hallway floor features custom-cut porcelain tiles with a graphic element – a rounded quadrilateral. This motif repeats in the kitchen zone.
The kitchen furniture was selected based on visual balance: red lower cabinets contrast with light ribbed upper units. “It was important to find proportions that would not dominate the space and would maintain a sense of openness,” says Dubrovska. The dining area, surrounded by windows, includes a sideboard with a glass facade. The kitchen features a combination of locally produced Ukrainian items and pieces from Scandinavian brands. Tall cabinets for appliances are partially recessed into the wall that separates the kitchen and living room. The milled lower facade integrates a functional element for the kitchen hood.
Classic-style milled portals lead to the living room. The space has an irregular shape, so curved skirting boards and ceiling cornices were introduced to smooth transitions, especially around the bay window area. The wall in the bay window is finished with emerald wallpaper, and the window sill and radiator are treated in the same tone to form a unified zone. The living room includes a seating group, red armchairs, a TV console with a milled facade, and a large-format artwork by Vova Keno.

A wooden portal leads to the master bedroom and bathrooms. This corridor includes a place to store outerwear and shoes. The master bedroom receives limited daylight, so the interior uses light materials, soft upholstery, and multiple sources of artificial lighting. The master bathroom features light-colored microcement walls, a contrasting floor mosaic with ornamentation, plaster cornices, and a ceiling medallion. The shower area, finished in emerald tiles, is equipped with brass fittings and a wood-textured shower tray.
The second bedroom has a more modern tone. It includes a dark wooden headboard, a shelving system with an irregular rhythm, and a work desk. Despite contemporary elements, the space maintains continuity with the overall design through traditional cornices, baseboards, and door detailing.
“We wanted to preserve the feeling of openness, so the light palette became the base of the project. Red-toned wood and brass were used to add warmth. The graphic aspect of the interior appears in the curved floor patterns, arches, and carved facades. Each element was selected with attention to how it contributes to the overall composition,” says Dubrovska.





















-(1).jpg)


