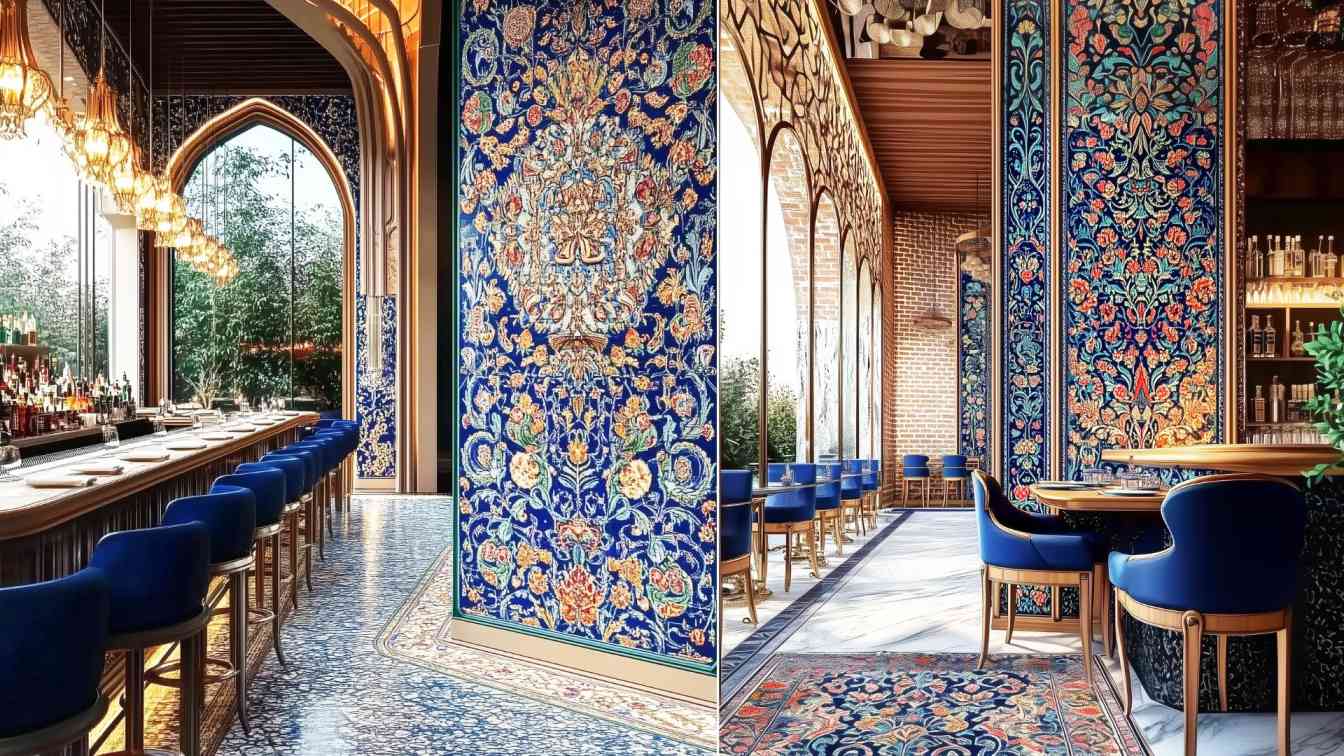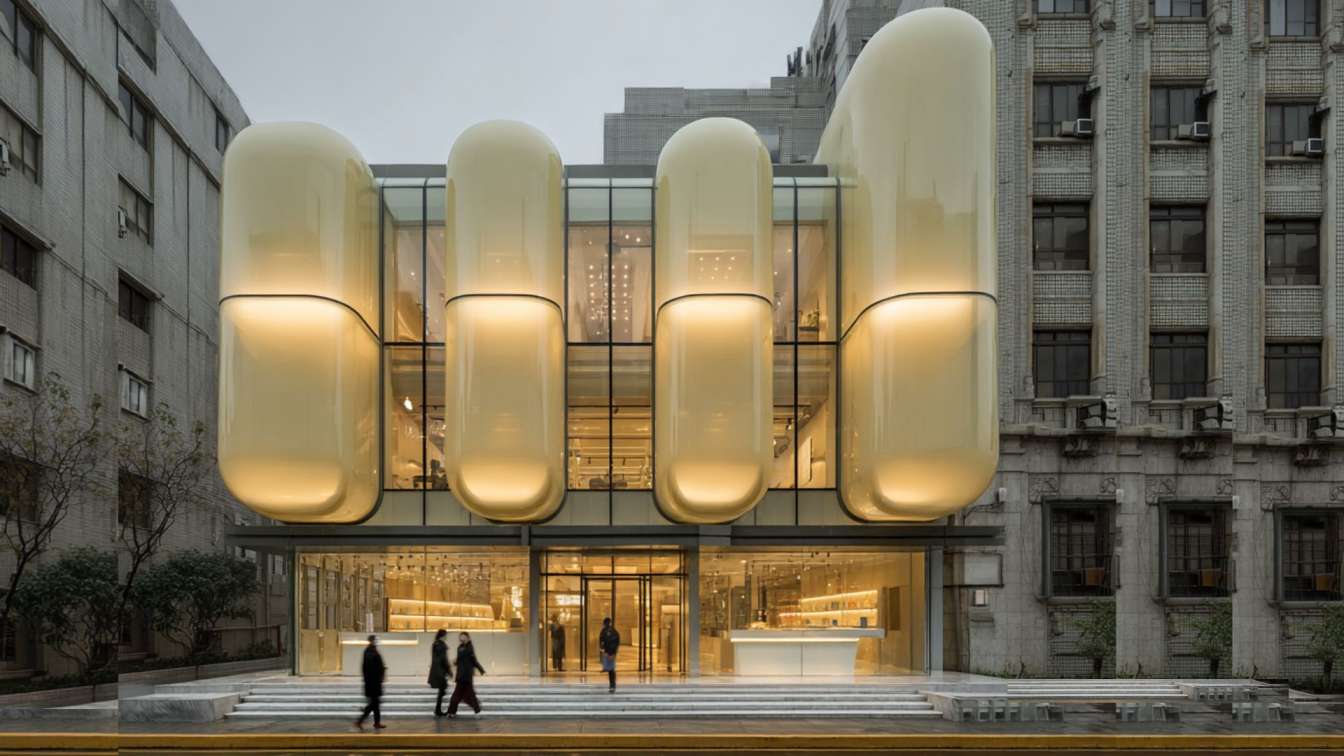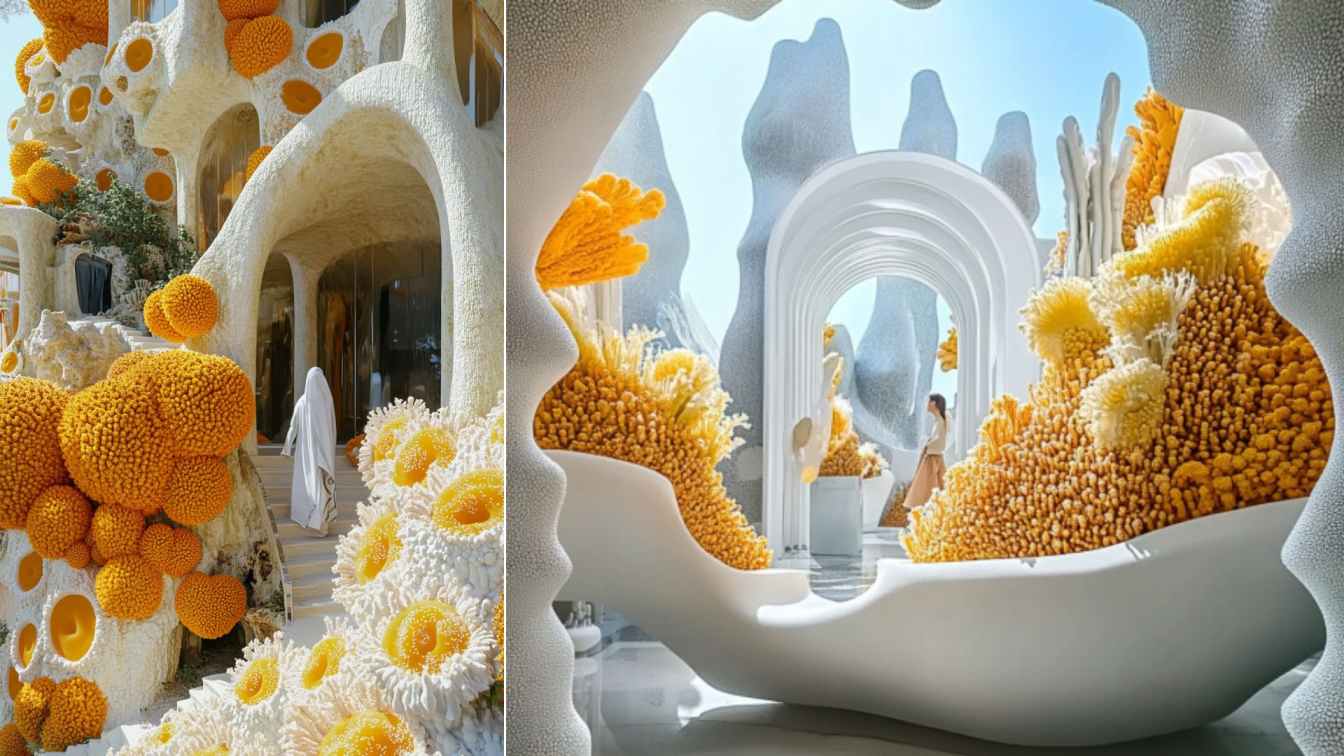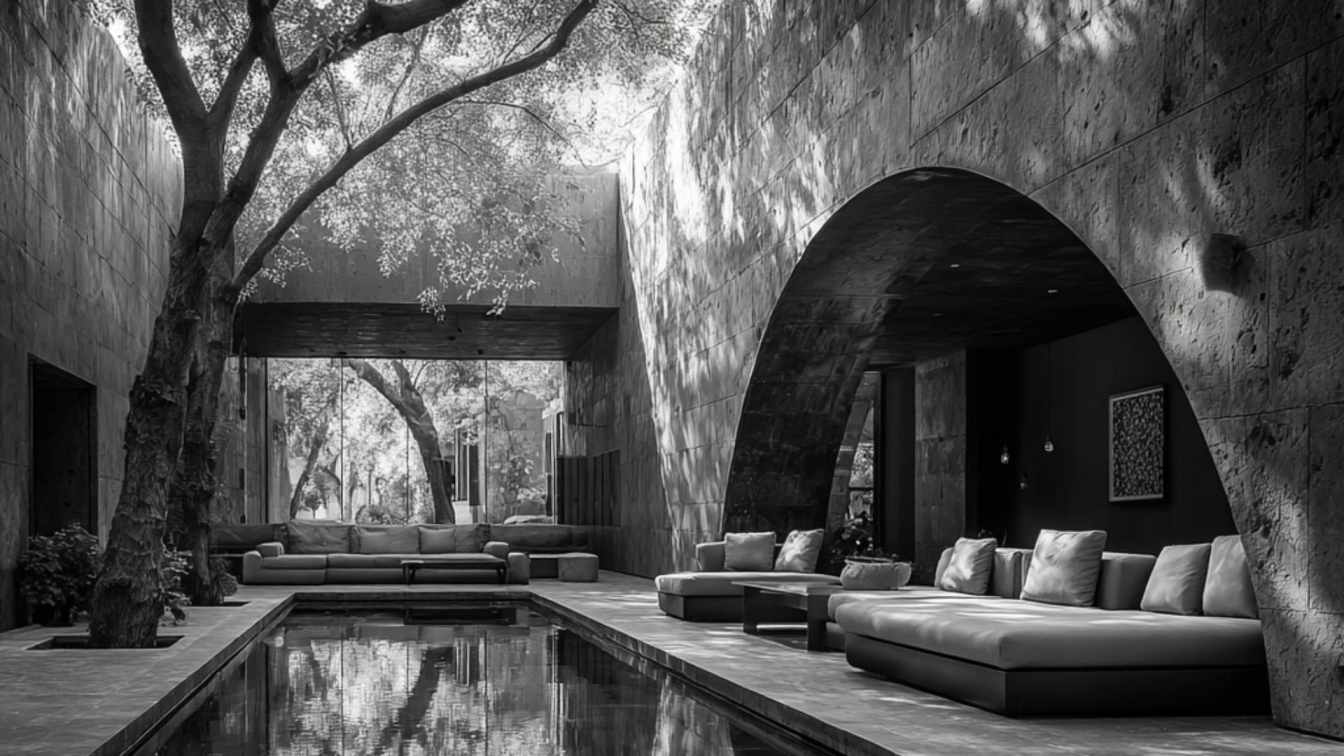Masoumeh Aghazadeh & Sahar Moaf: Located in the heart of Tehran, this restaurant is designed as a prominent example of blending authentic Iranian architecture with a modern design perspective. Every element, from the arches and tilework to the choice of colors and textures, is deeply rooted in centuries of Iranian artistic and architectural tradition. Simultaneously, with the addition of contemporary details, the design strives to connect the authenticity of Iranian architecture with modern aesthetics.
The Importance of Arches in Iranian Architecture; A Bridge Between Form and Meaning
The arch is one of the most distinctive elements of Iranian architecture, serving far beyond a mere structural function. In traditional Iranian architecture, arches were not only used for load-bearing and structural stability but also symbolized the sky, perfection, and the union of earth and heaven. Various arch forms—from pointed to ogee and semi-circular—each carry their own symbolic meanings and, combined with intricate tilework and delicate decorations, impart a spiritual and artistic aura to the space.
In this restaurant, the intelligent use of arches as frames for seven-color Mina Kari tilework, tall windows, and even in the overall form of ceilings and walls, not only ensures structural integrity but also preserves a sense of authenticity and historical continuity, creating a visually captivating and calming experience. This fusion of tradition and innovation turns the arches into a bridge between past and present.

- 1, Seven-Color Mina Kari Tilework; A Manifestation of Safavid Heritage
The main walls are adorned with seven-color Mina Kari tilework—a craft rooted in the Safavid and Qajar eras and among the most prominent features of Iranian religious architecture and historic palaces.
The lapis lazuli blue in these tiles evokes the turquoise domes and iwans of Isfahan, symbolizing the sky and spirituality, while the ruby red represents grandeur and energy in Iranian art. These colors, alongside arabesque and floral motifs, narrate the connection between earth and sky in Iranian visual culture.
Placing these tiles within pointed arch frames, the hallmark form of Iranian architecture, transforms each wall into a true work of art. - 2. Material Contrast within a Local Architectural Context
Warm brickwork, crafted in a traditional masonry style used for centuries in Iranian houses, caravanserais, and mosques, forms a cozy and grounded foundation for the restaurant space. The horizontal texture of the bricks conveys a sense of stability and the sincerity of local architecture.
Alongside this, traditional Iranian carpets in shades of red, maroon, and cream intensify the warmth of the interior. These colors frequently appear in traditional Iranian tiles, stained glass, and textiles, symbolizing hospitality and grandeur.
Royal blue velvet furniture adds contrast to the warm tones while establishing a connection with the historic blue hues found in Iranian tilework.

- 3. Lighting; Reflecting the Philosophy of Illumination in Iranian Architecture
Light in Iranian architecture has always held a meaning beyond mere function, symbolizing clarity, guidance, and life.
Minimalist pendant lamps, simple in form and texture, recall traditional lanterns and chandeliers but are redesigned with a contemporary approach.
Tall arched windows, common in Qajar and Safavid houses, guide natural light inside in a controlled manner, and its reflection on tiles and carpets enhances the sense of dynamism and life. - 4. Central Courtyard; A Continuation of the Persian Garden Tradition
At the heart of the design lies a courtyard with a rectangular pool, a pattern rooted in Persian gardens and courtyard architecture. Water in Iranian culture symbolizes purity, tranquility, and the reflection of the sky.
The reflection of arches and tile colors in the water creates a poetic image reminiscent of Fin Garden in Kashan or Dowlatabad Garden in Yazd. Besides its beauty, the courtyard plays a crucial climatic role in natural ventilation and lighting of the space. - 5. Narrative Cohesion in Spatial Experience
Moving from the courtyard into the interior hall offers a gradual journey from nature to handcrafted architecture. Just as in traditional Iranian homes, where entry progresses from the vestibule to the courtyard and then to the veranda and rooms, this restaurant re-creates a continuous and cultural experience. - 6. A Contemporary Expression of a Thousand-Year-Old Heritage
This project aims to showcase Iranian architectural heritage without losing its identity, presented in a contemporary form. The choice of colors inspired by nature and history, the use of traditional materials, and the preservation of authentic forms alongside modern furniture and lighting make the space familiar to Iranian audiences while offering a fresh discovery of Iranian art for international visitors.











