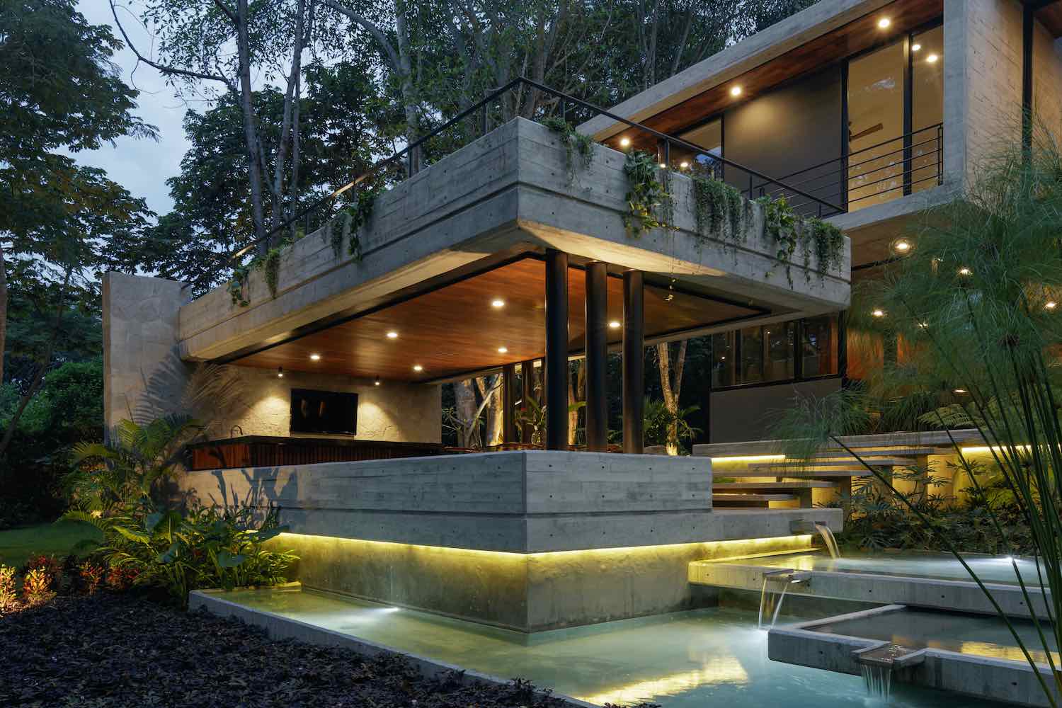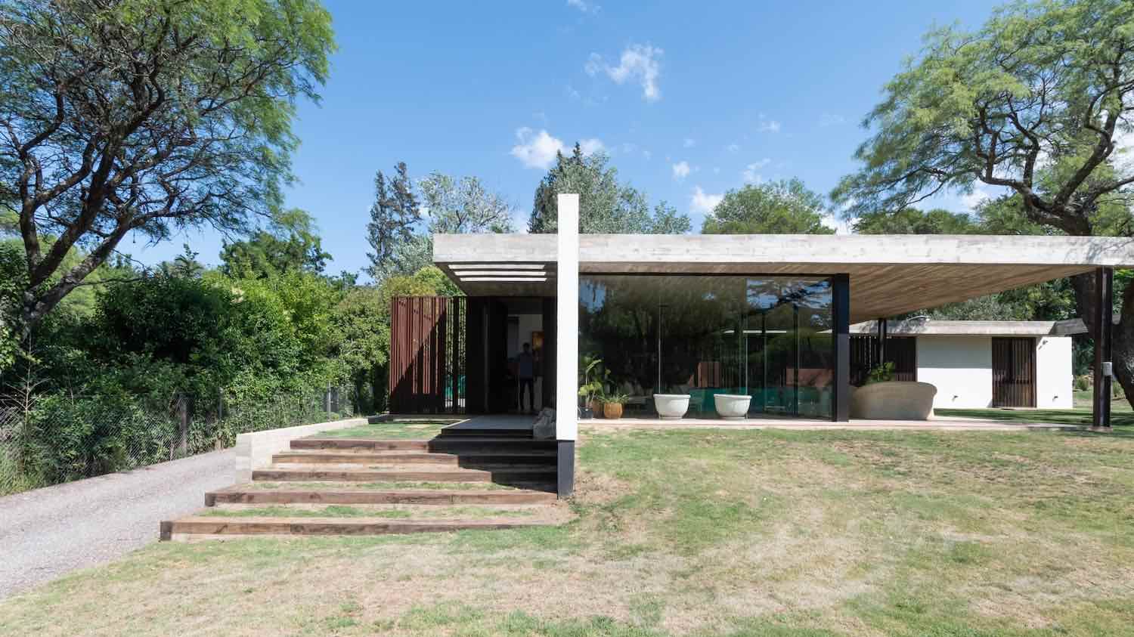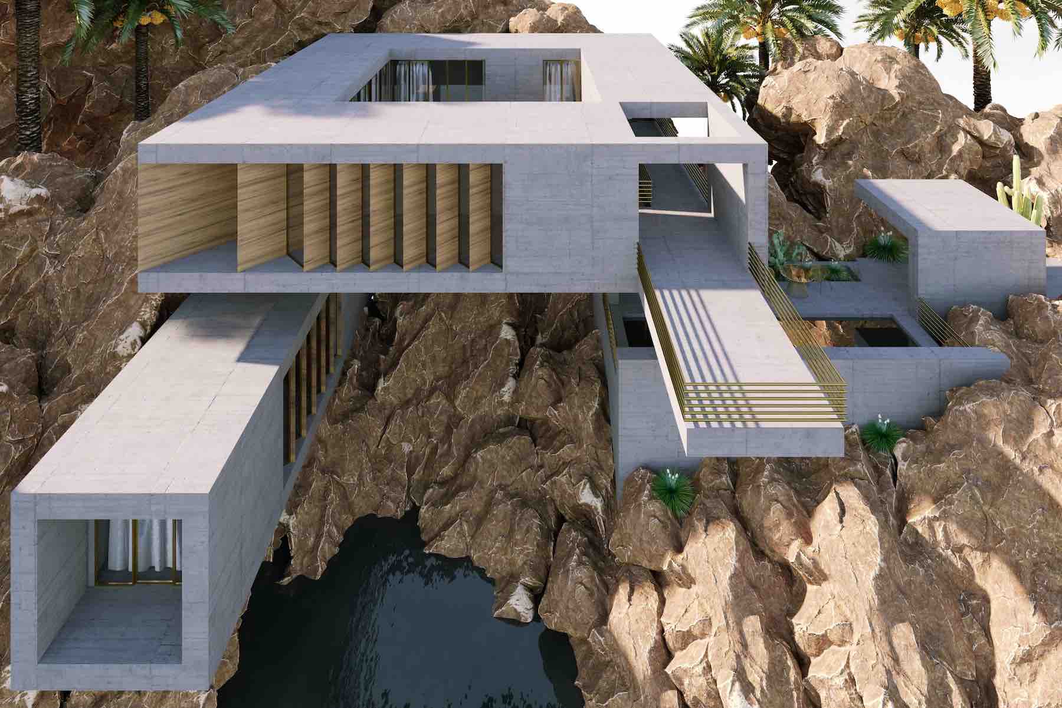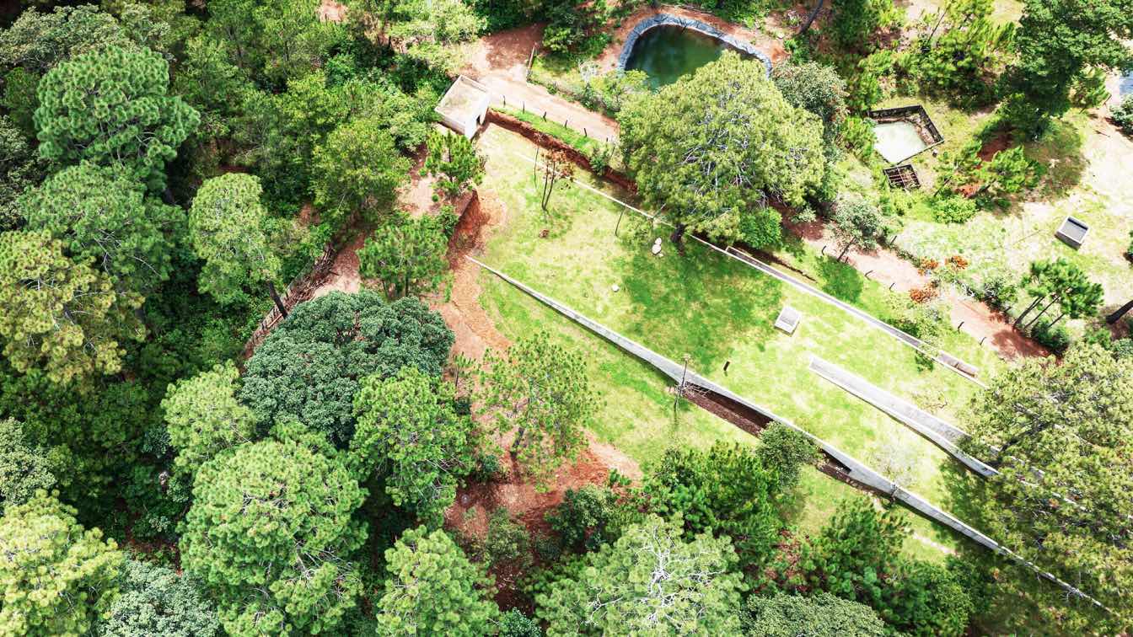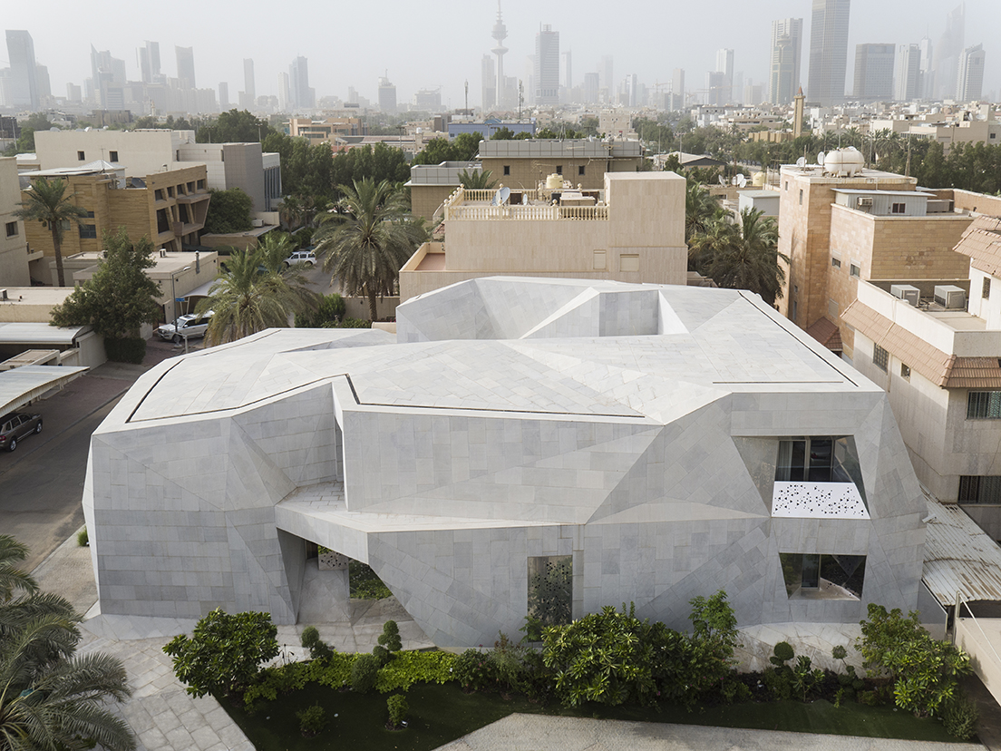The Colima-based architecture firm Di Frenna Arquitectos has recently completed ''Casa Entreparotas'' a beautiful concerete house that located in Colima city, Colima, Mexico.
Architect's statement: Entreparotas house is a project which allows its users to live in a constant relation with nature, therefore the premise of choosing a site that would enhance the relevance of the existing flora and a small stream that passes through the terrain. A tropical vegetation, where the parotas and fig trees stand out, generates a jungle atmosphere that made the design concept possible.
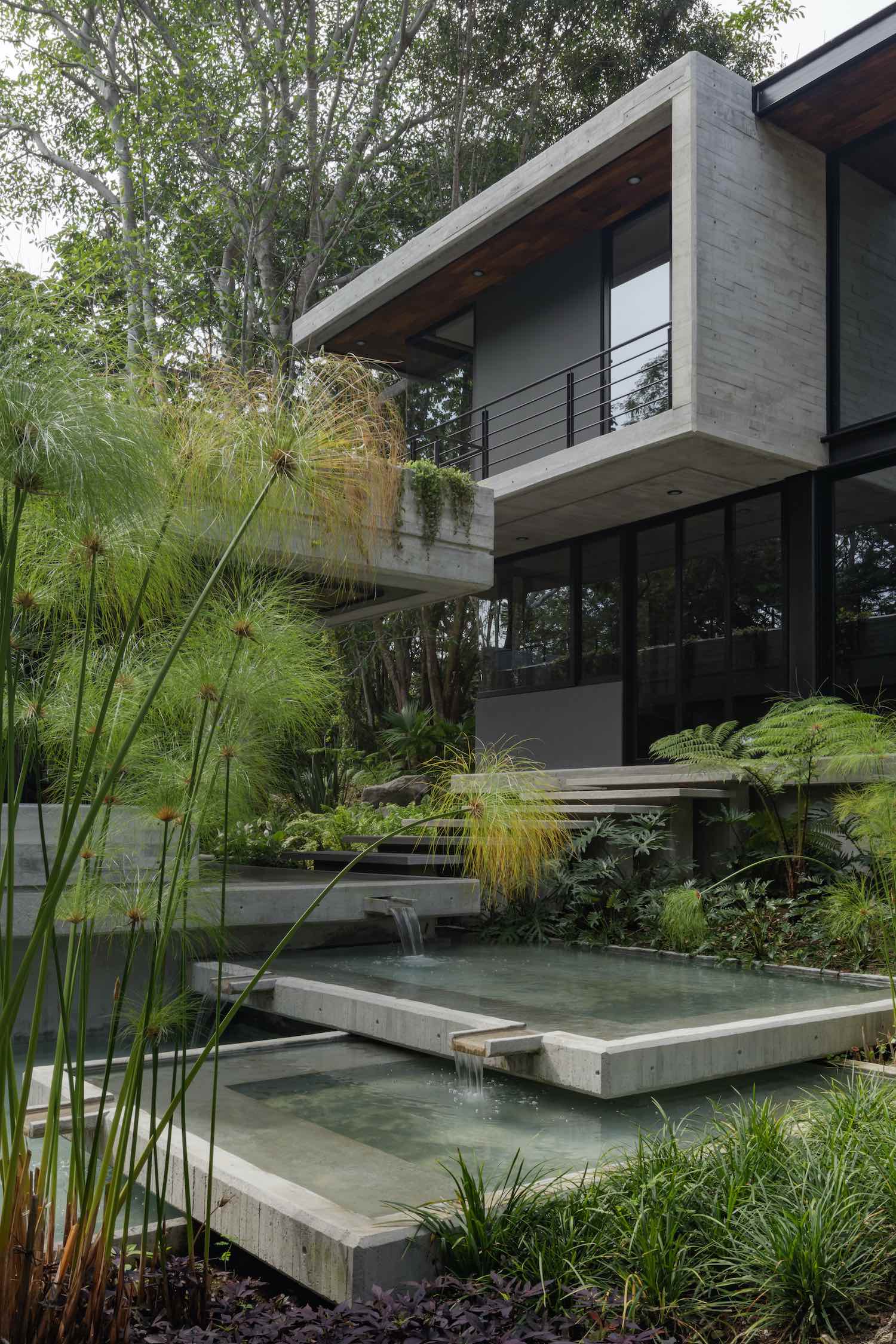 image © Lorena Darquea
image © Lorena Darquea
Imposing concrete volumes that understood the site’s topography, were placed in a studied way, generating a series of paths to wander around the house. The created routes, always grant the vegetation to pop out and allow the user to discover the residence.
Selected materials play with a range of neutral and stone-like colors which interpret the essence of a lost ruin in the middle of the jungle, where architecture takes a step back to praise what happens on the outside and also dignifies and favors its components to acquire a perceptible richness as it ages along with the environment.
Light, wind and rain are elements that surround continuously the building, the perforation of big volumes with windows from floor to ceiling, allow the crossing of small gardens which constantly embrace the house.
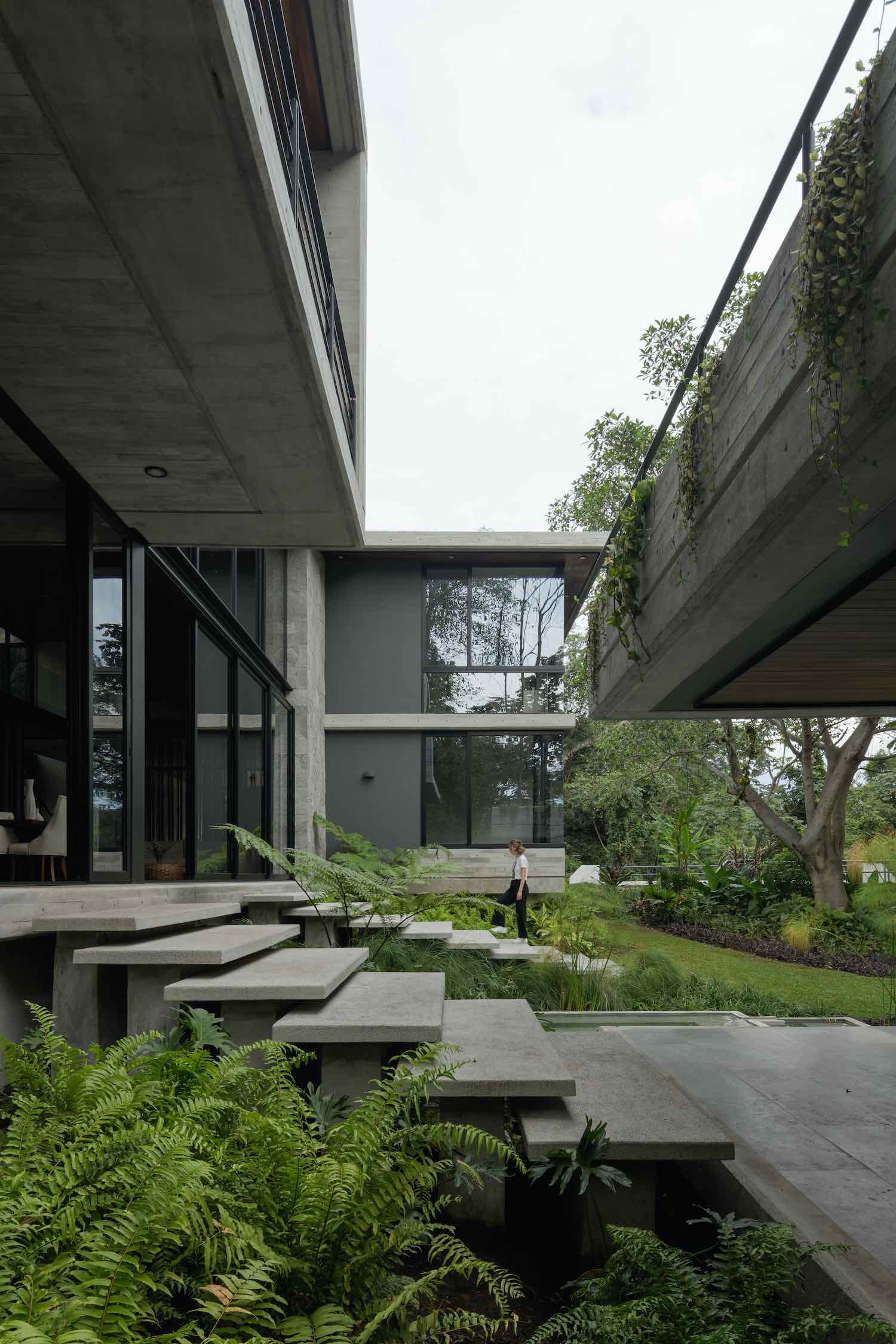 image © Lorena Darquea
image © Lorena Darquea
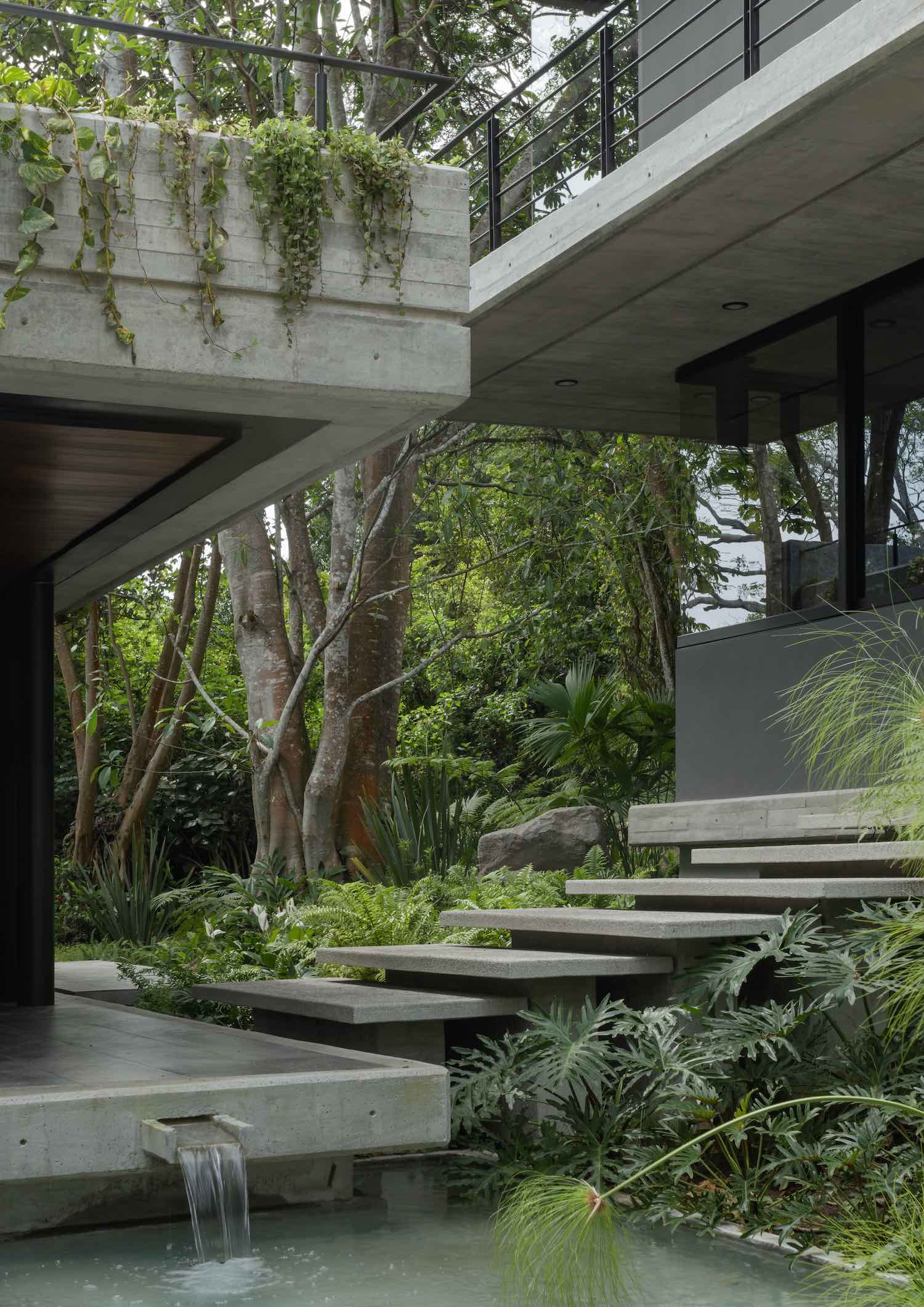 image © Lorena Darquea
image © Lorena Darquea
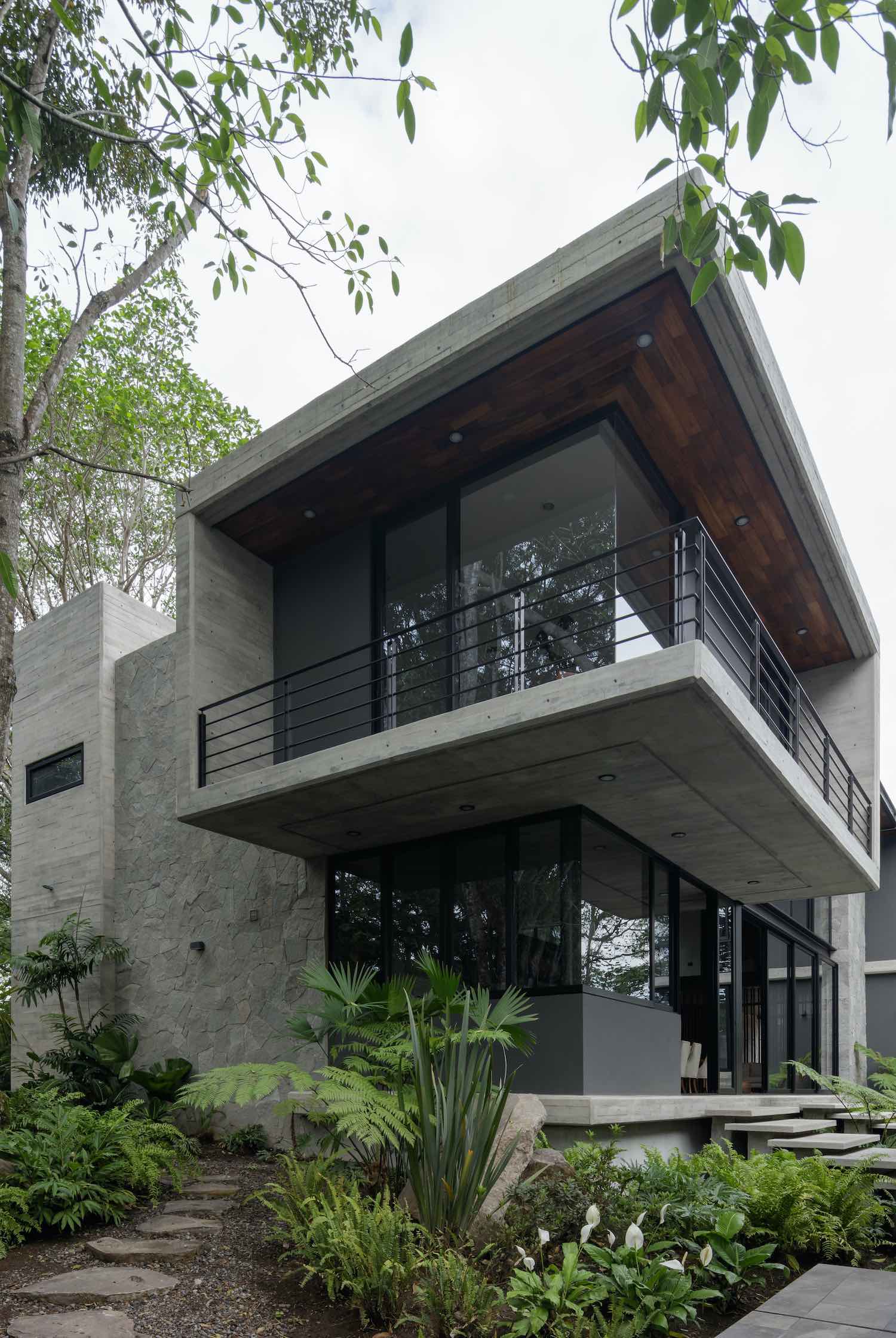 image © Lorena Darquea
image © Lorena Darquea
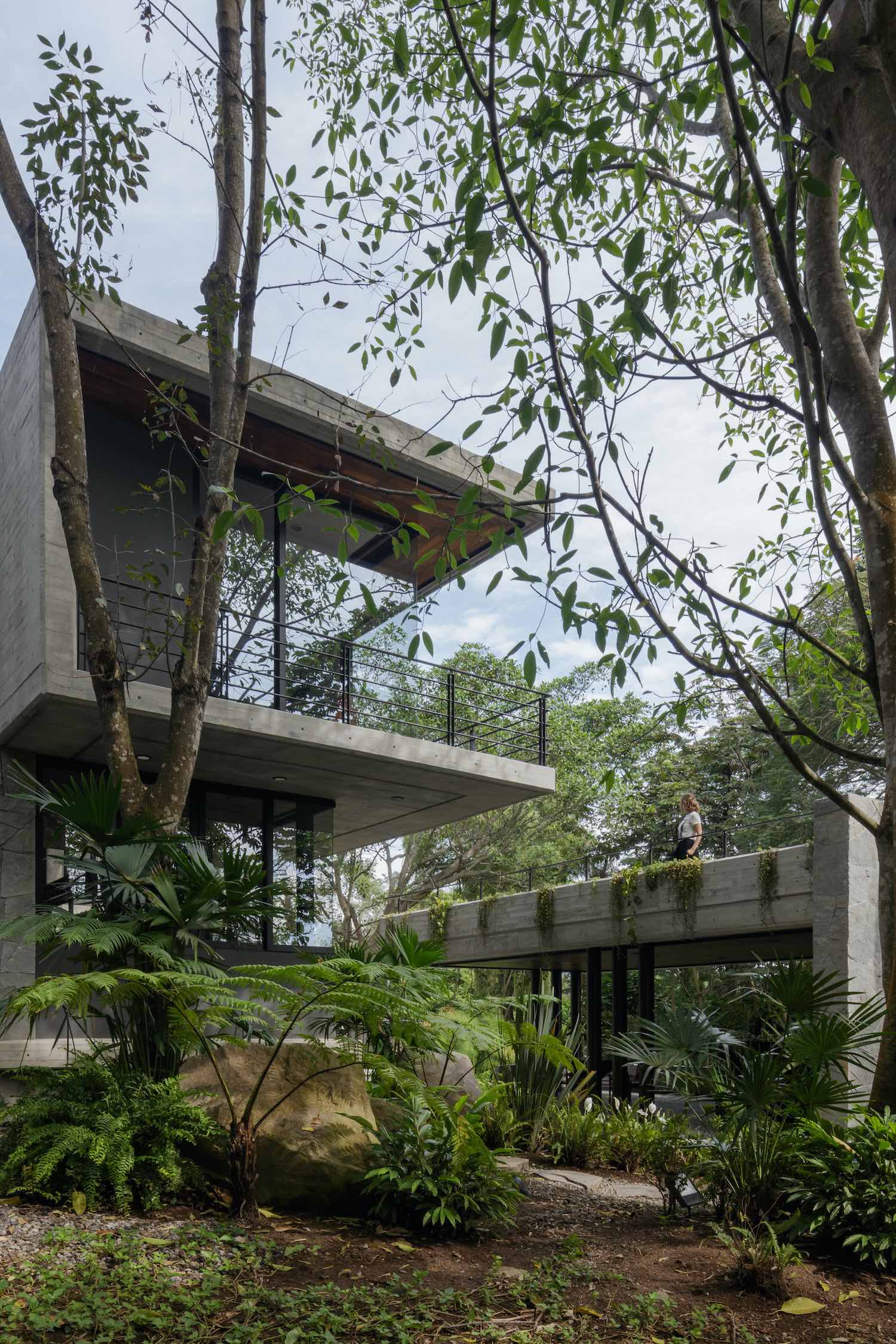 image © Lorena Darquea
image © Lorena Darquea
Downstairs the project harbors the heart of the residence; both living and dining rooms are opened completely with a double height ceiling, which resembles a crystal box that intersects the main axis and blurs the boundaries between inside and outside, providing natural lightning to all the spaces, which are connected through stairs that once again bet for enjoyable passages, with the terrace.
 Ground Floor Plan
Ground Floor Plan
 First Floor Plan
First Floor Plan
This last one diverges from the rest of the program surrounded by alternated water bodies that reward a closer contact with the garden, and also accommodates a rooftop which you access through a light structured stair to enjoy a moment of sightseeing.
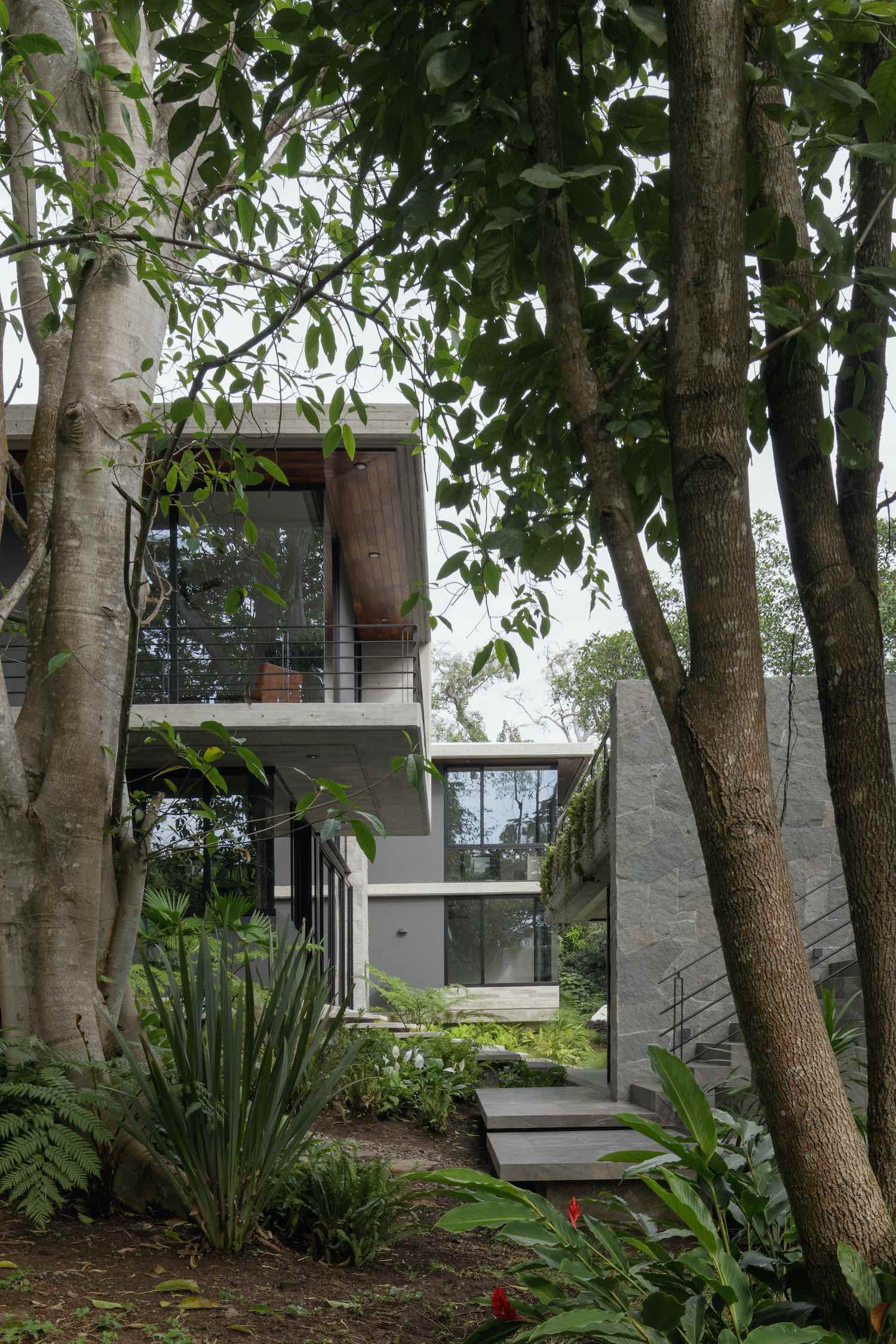 image © Lorena Darquea
image © Lorena Darquea
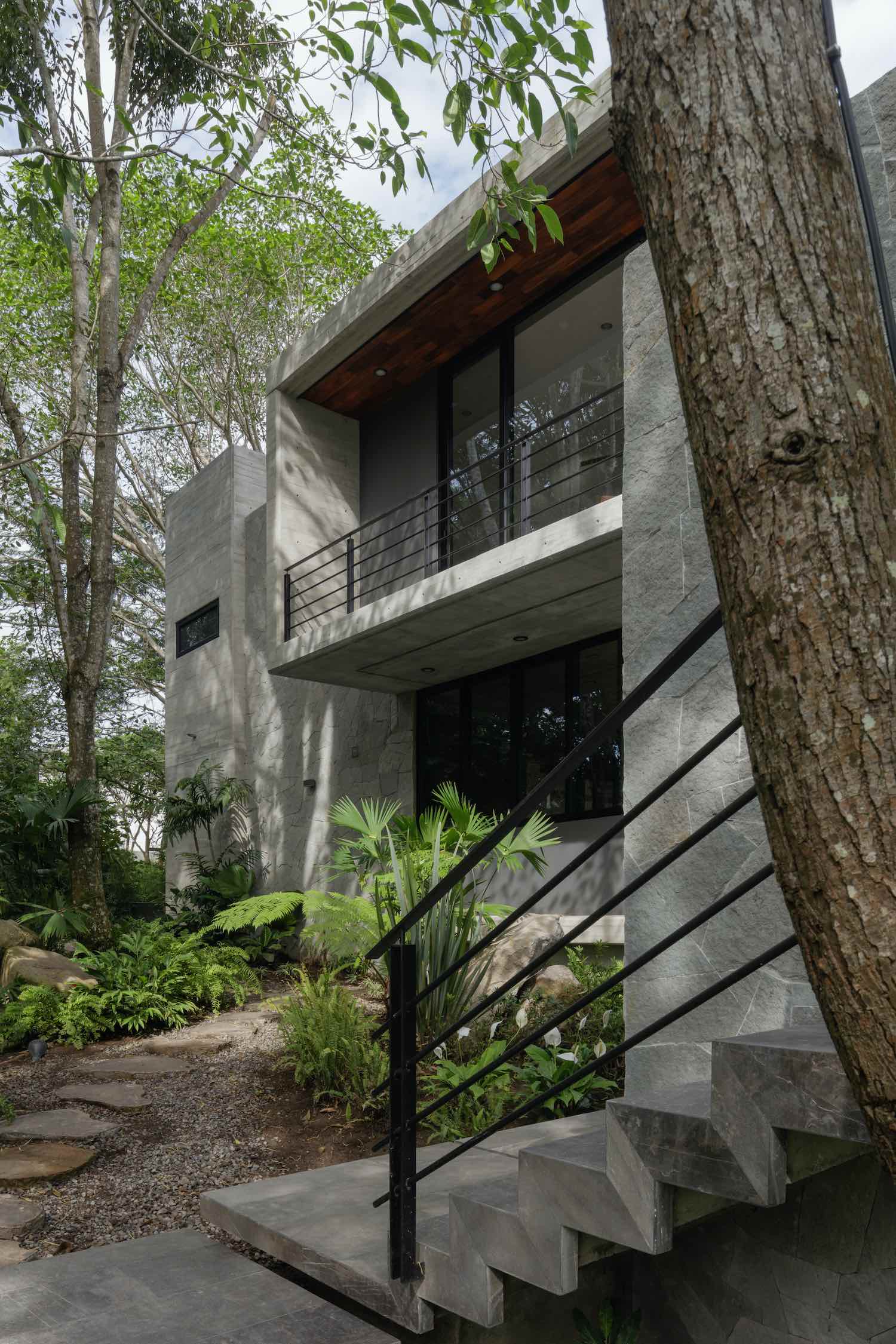 image © Lorena Darquea
image © Lorena Darquea
The upper level, hosts the most private zones. Walking through the stairs that are placed in the center of the house, to continue with the idea of the importance of light and the direct connection with the context, you reach an elongated corridor whose perspective is extended with the double height of the ground floor which distributes to the bedrooms.
 image © Lorena Darquea
image © Lorena Darquea
The proposed structure solved the possibility of large cantilevers and free wall spaces, that could be perceived completely open toward the back facade. This is how a mixed structure of concrete and steel was chosen and achieved a perfect blend with artisan work in stone walls and parota woodwork.
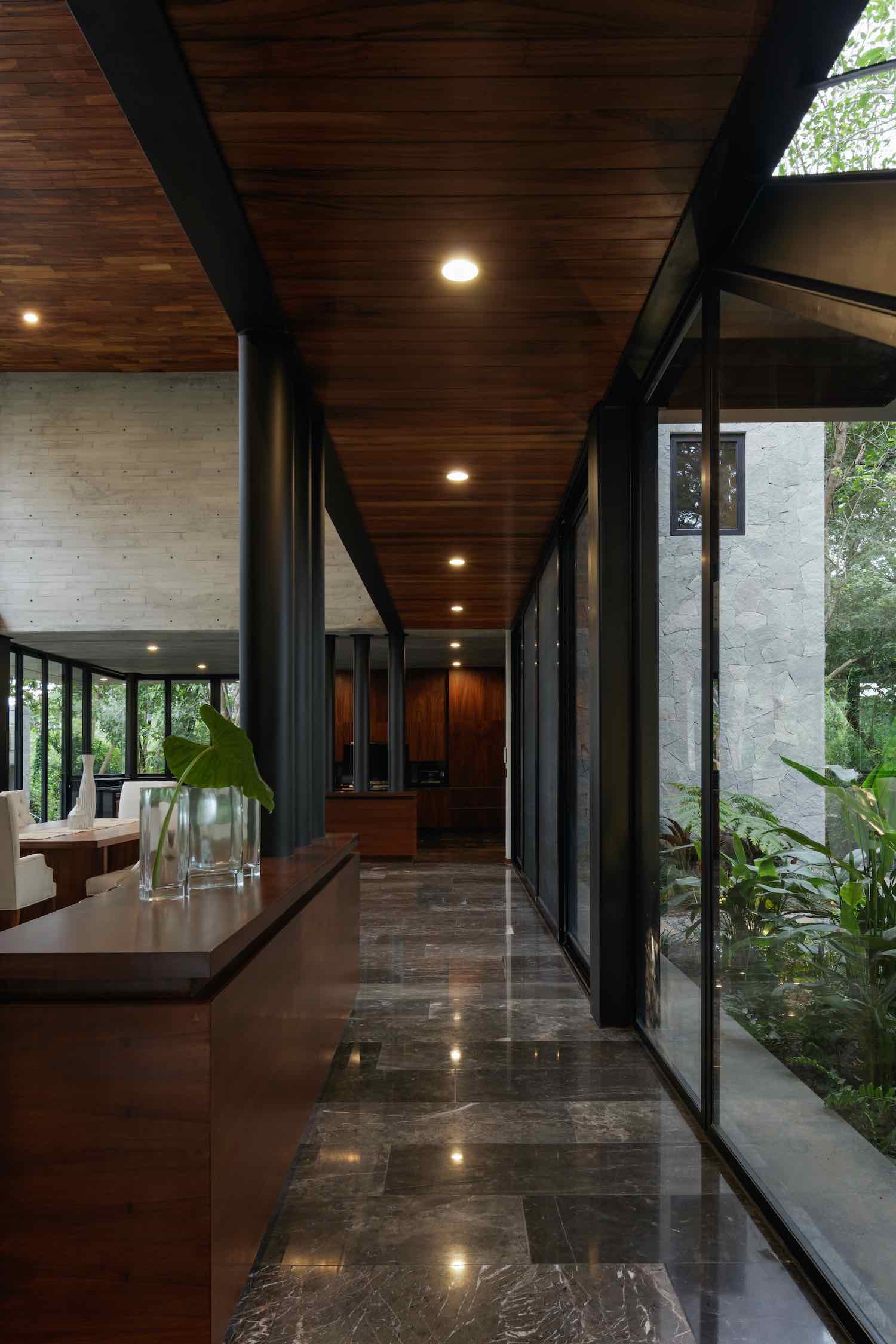 image © Lorena Darquea
image © Lorena Darquea
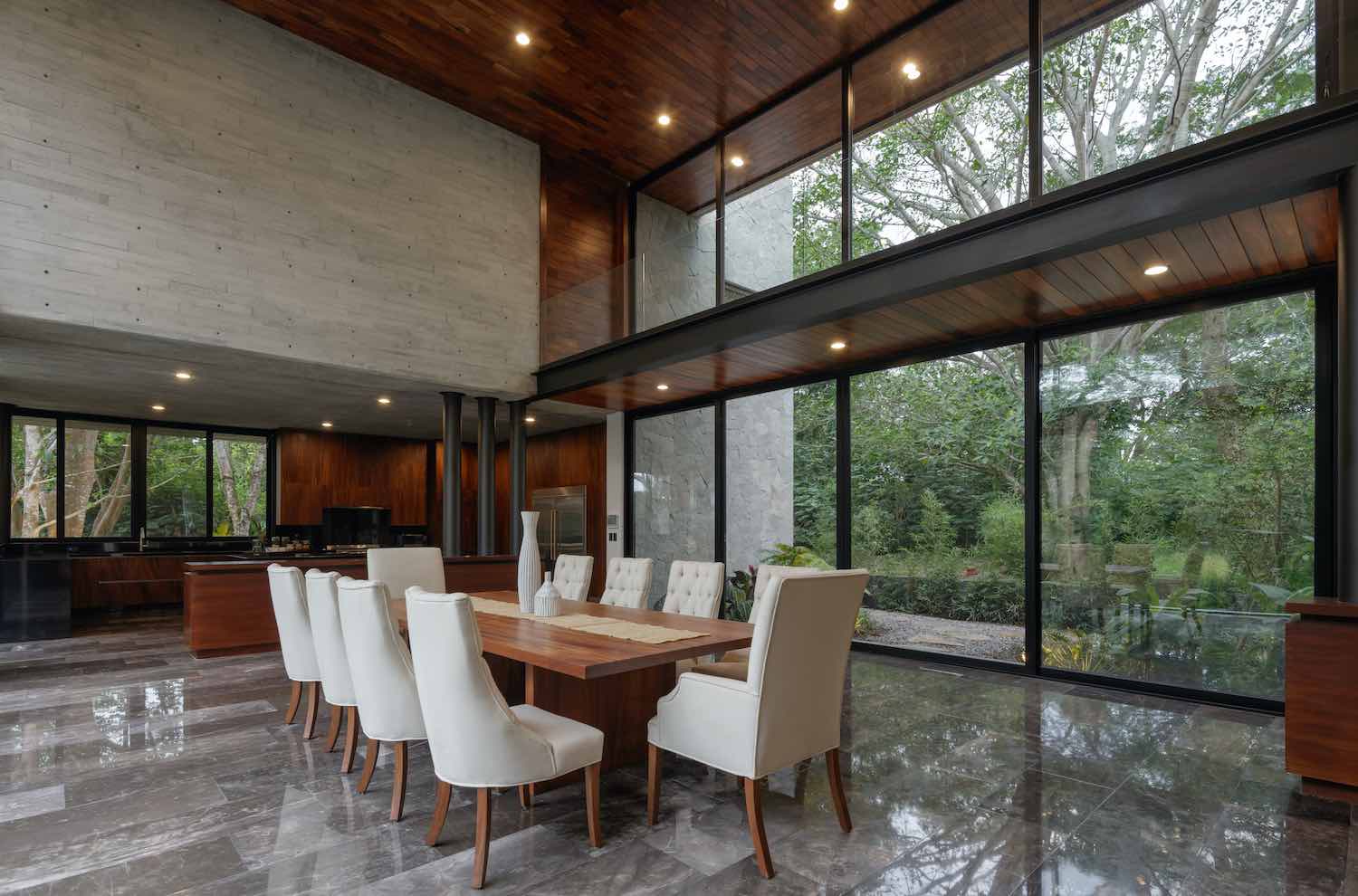 image © Lorena Darquea
image © Lorena Darquea
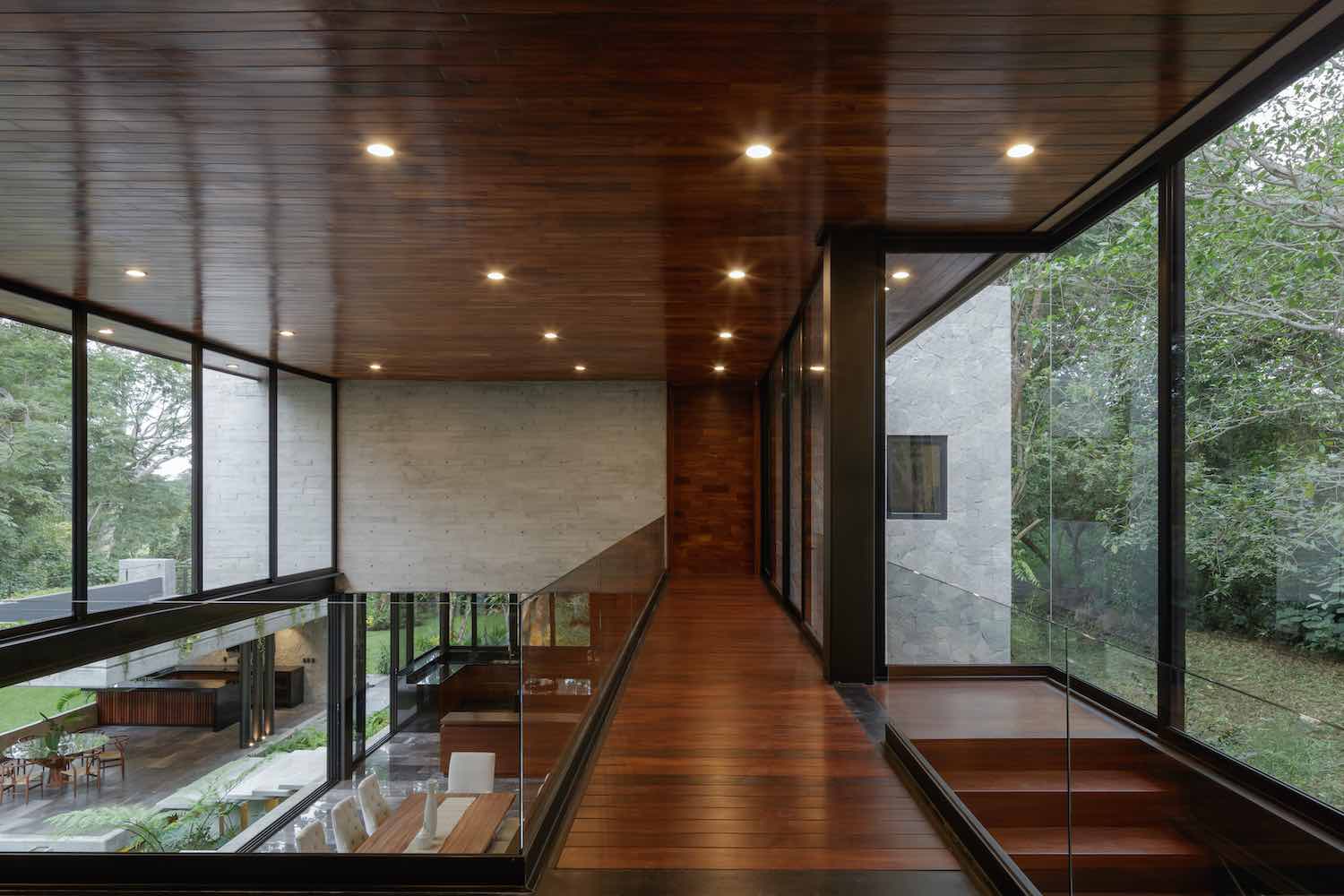 image © Lorena Darquea
image © Lorena Darquea
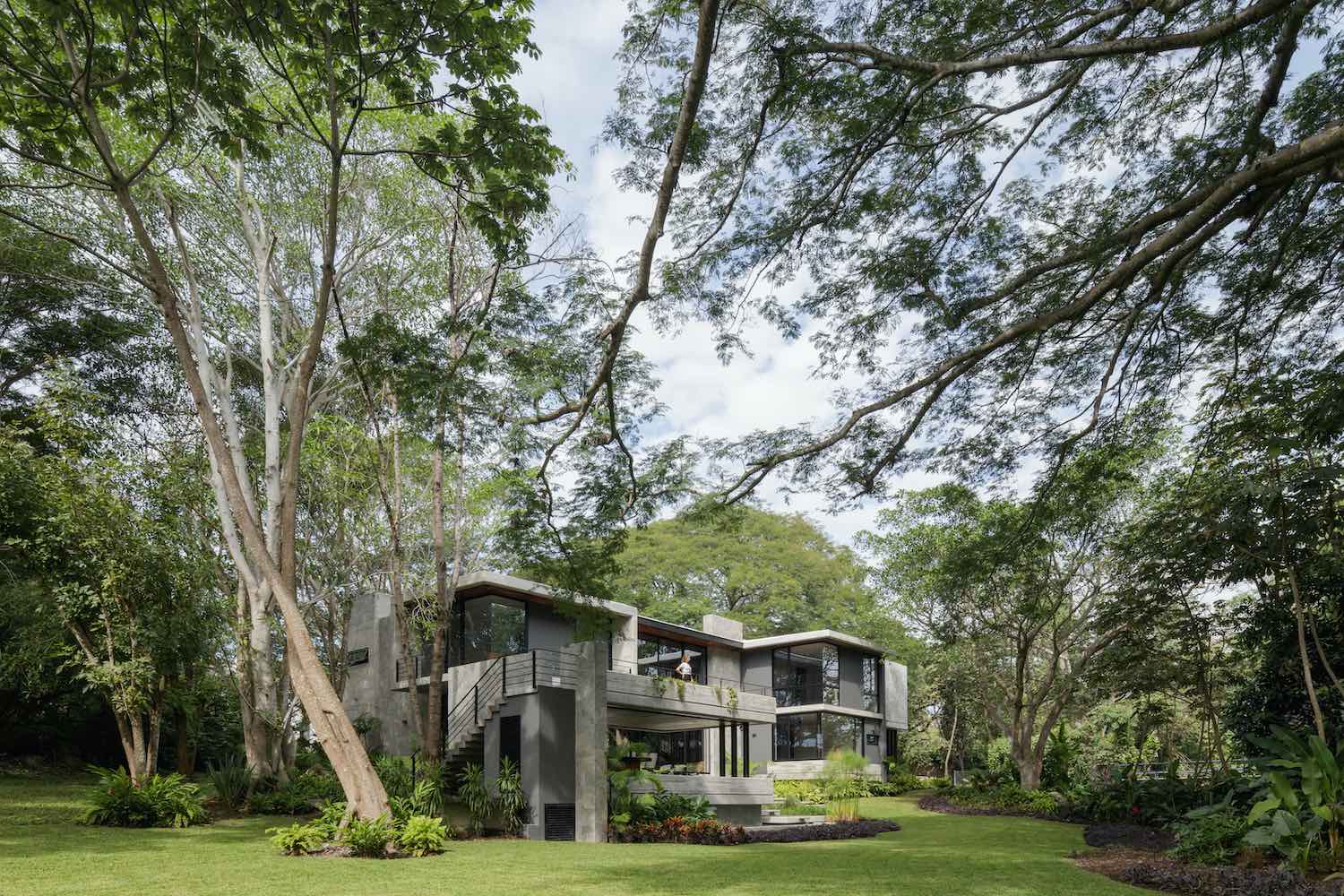 image © Lorena Darquea
image © Lorena Darquea
 image © Lorena Darquea
image © Lorena Darquea
 image © Lorena Darquea
image © Lorena Darquea
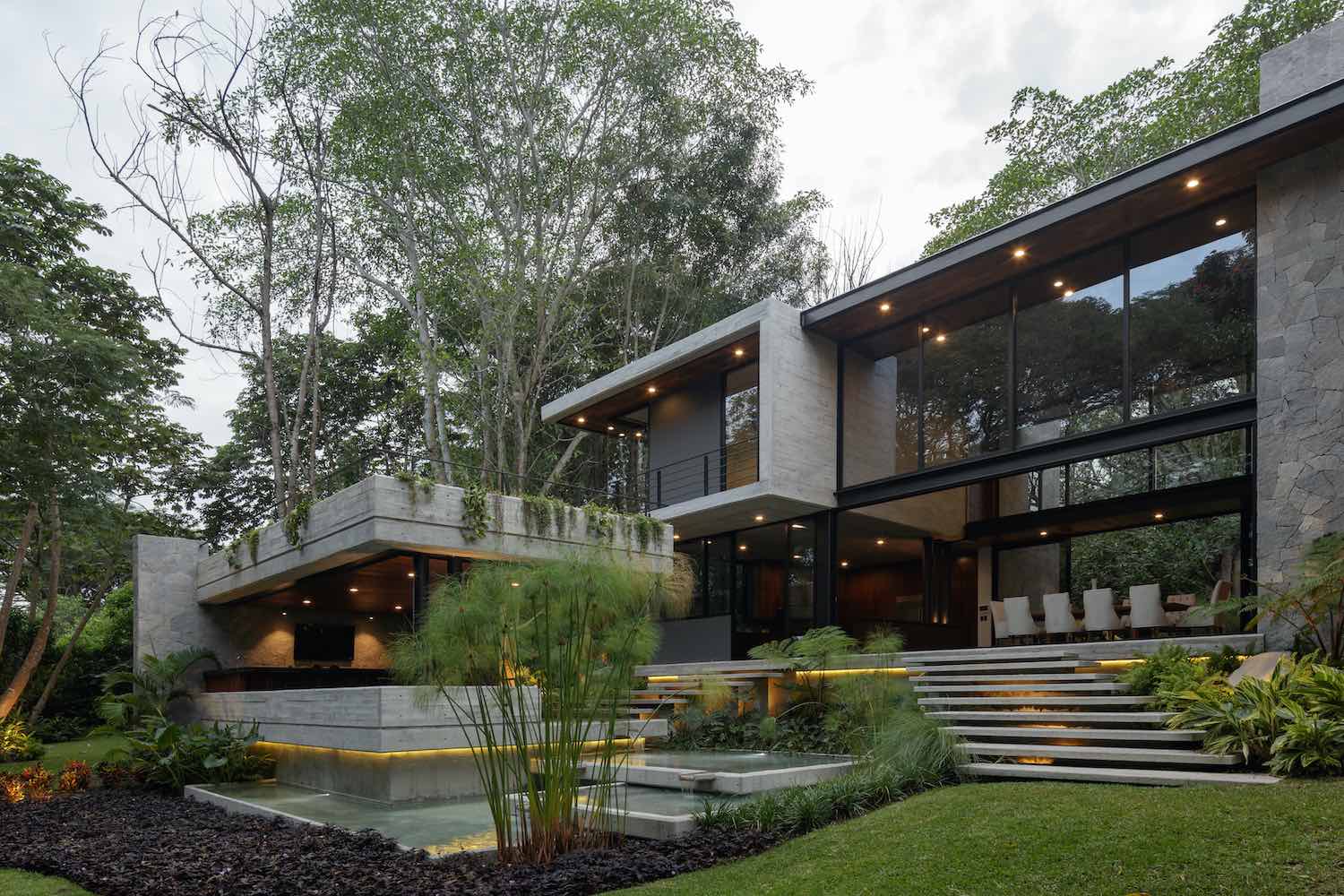 image © Lorena Darquea
image © Lorena Darquea
 image © Lorena Darquea
image © Lorena Darquea
 image © Lorena Darquea
image © Lorena Darquea
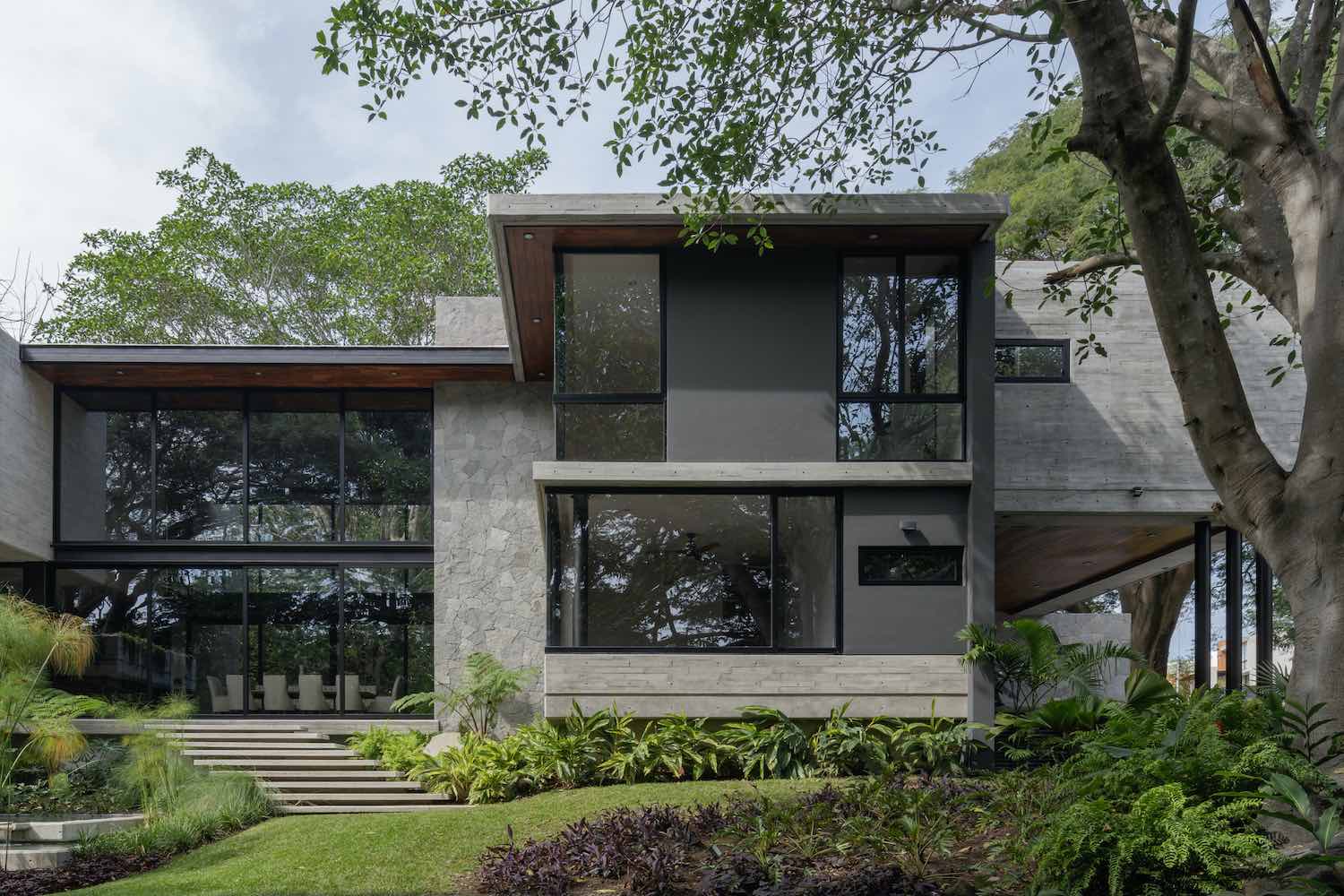 image © Lorena Darquea
image © Lorena Darquea
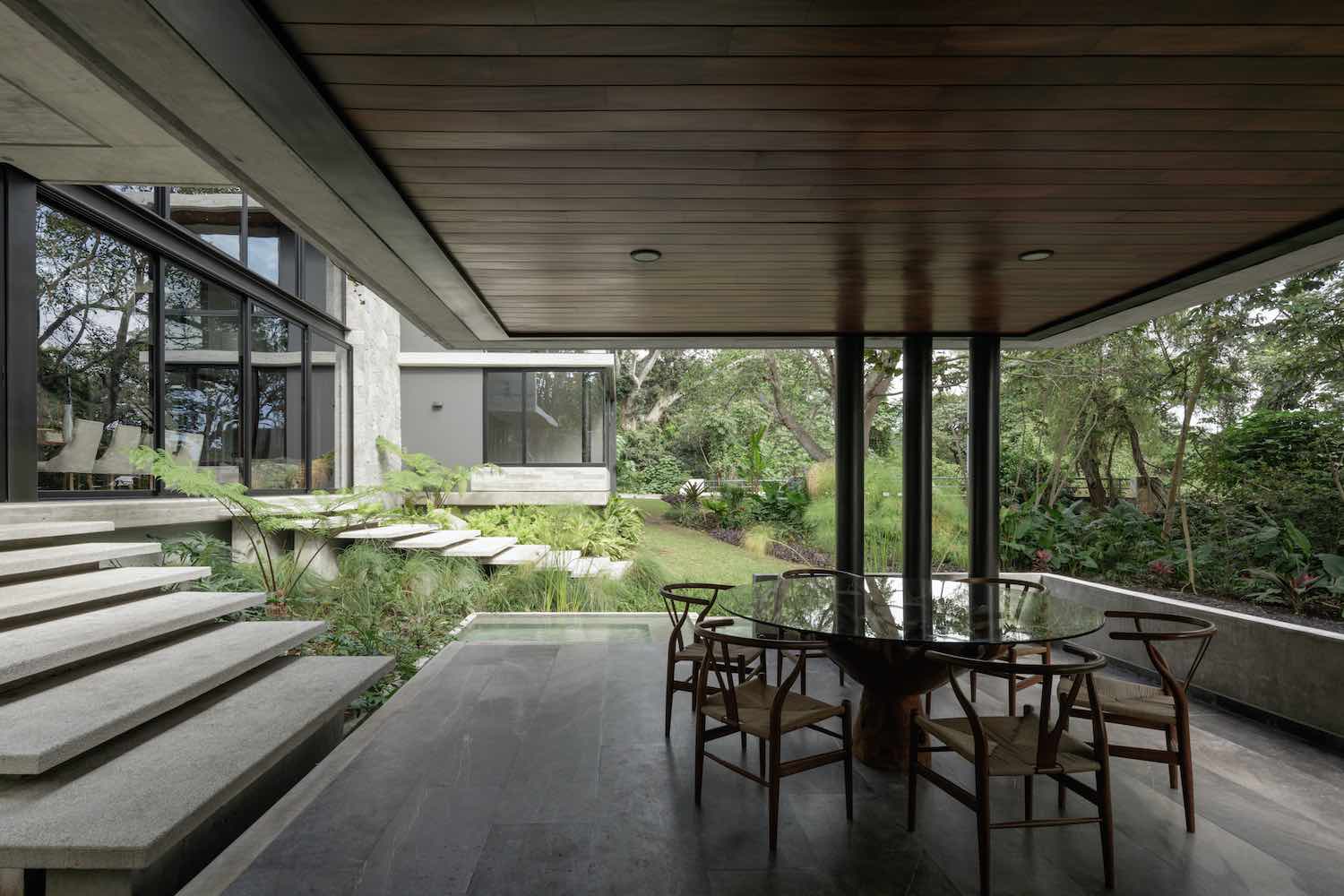 image © Lorena Darquea
image © Lorena Darquea
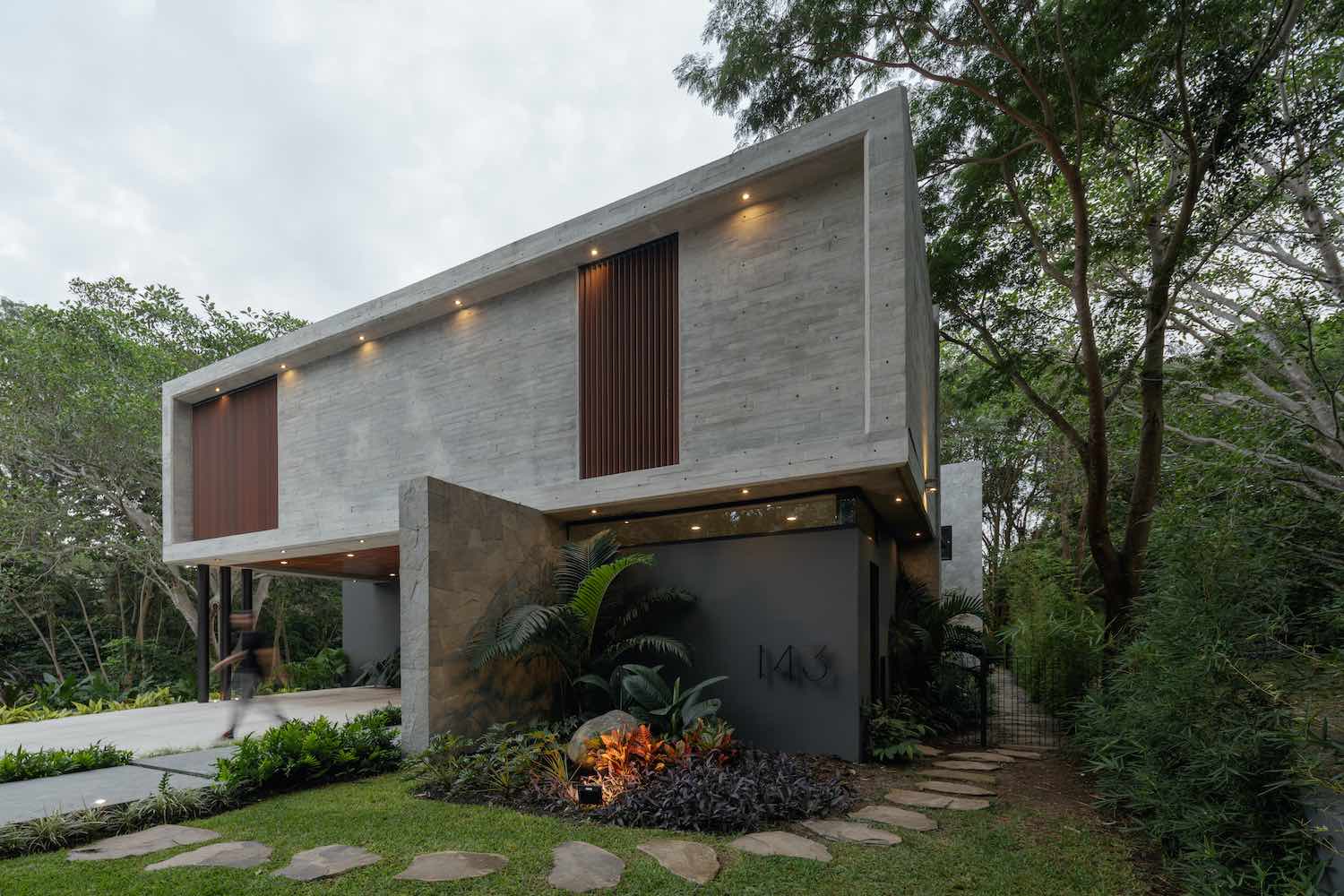 image © Lorena Darquea
image © Lorena Darquea
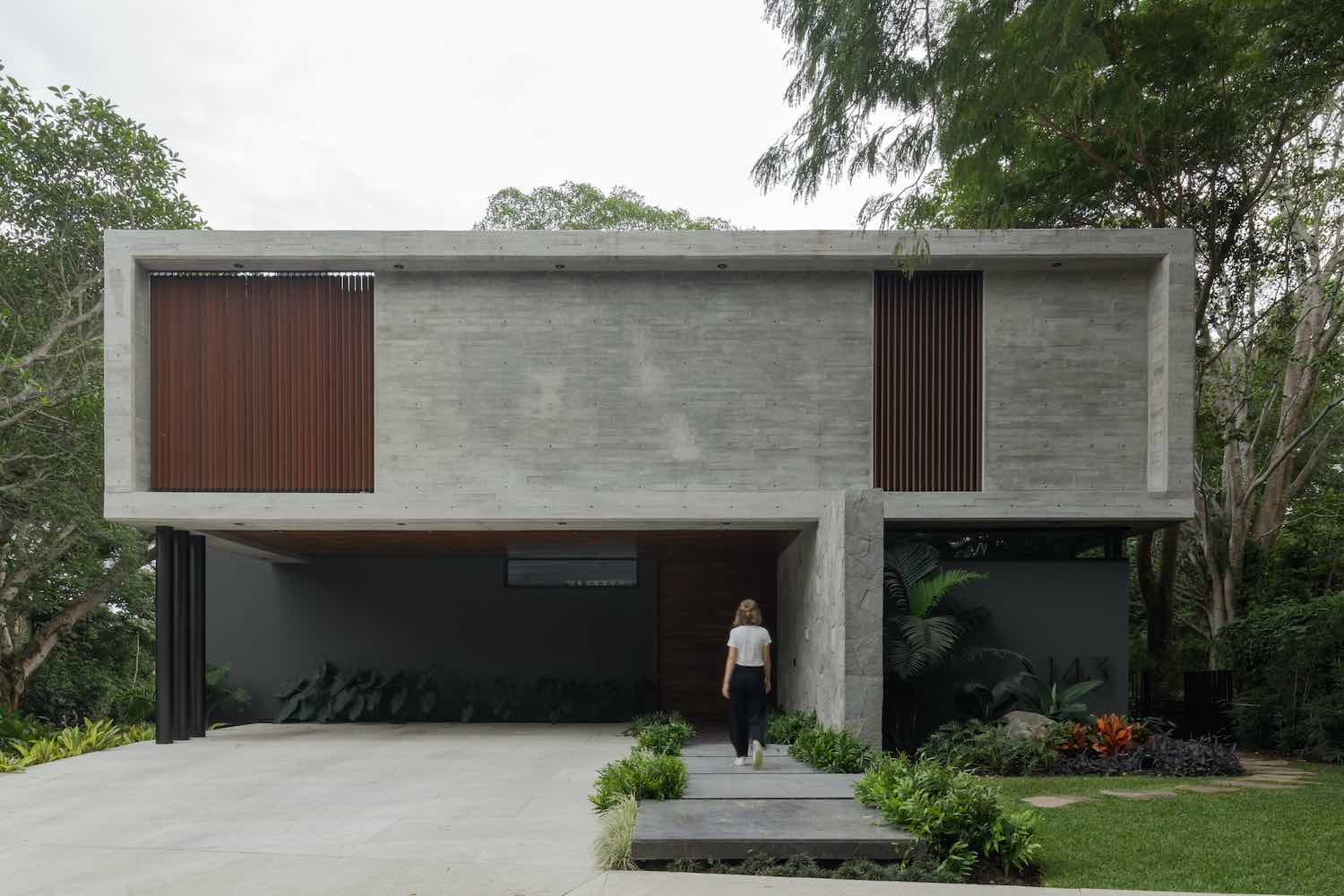 image © Lorena Darquea
image © Lorena Darquea
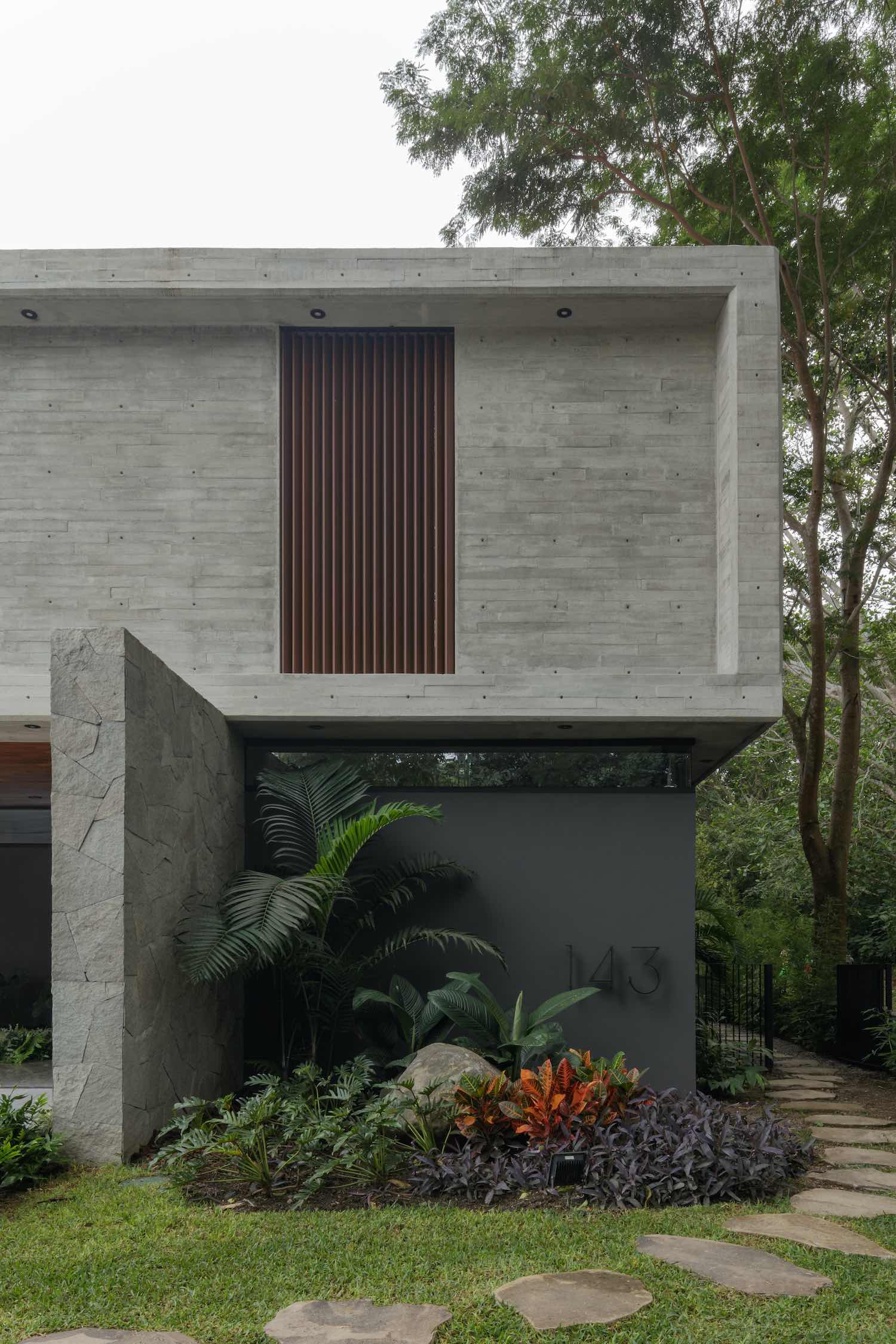 image © Lorena Darquea
image © Lorena Darquea
 image © Lorena Darquea
image © Lorena Darquea
 image © Lorena Darquea
image © Lorena Darquea
 image © Lorena Darquea
image © Lorena Darquea
 image © Lorena Darquea
image © Lorena Darquea
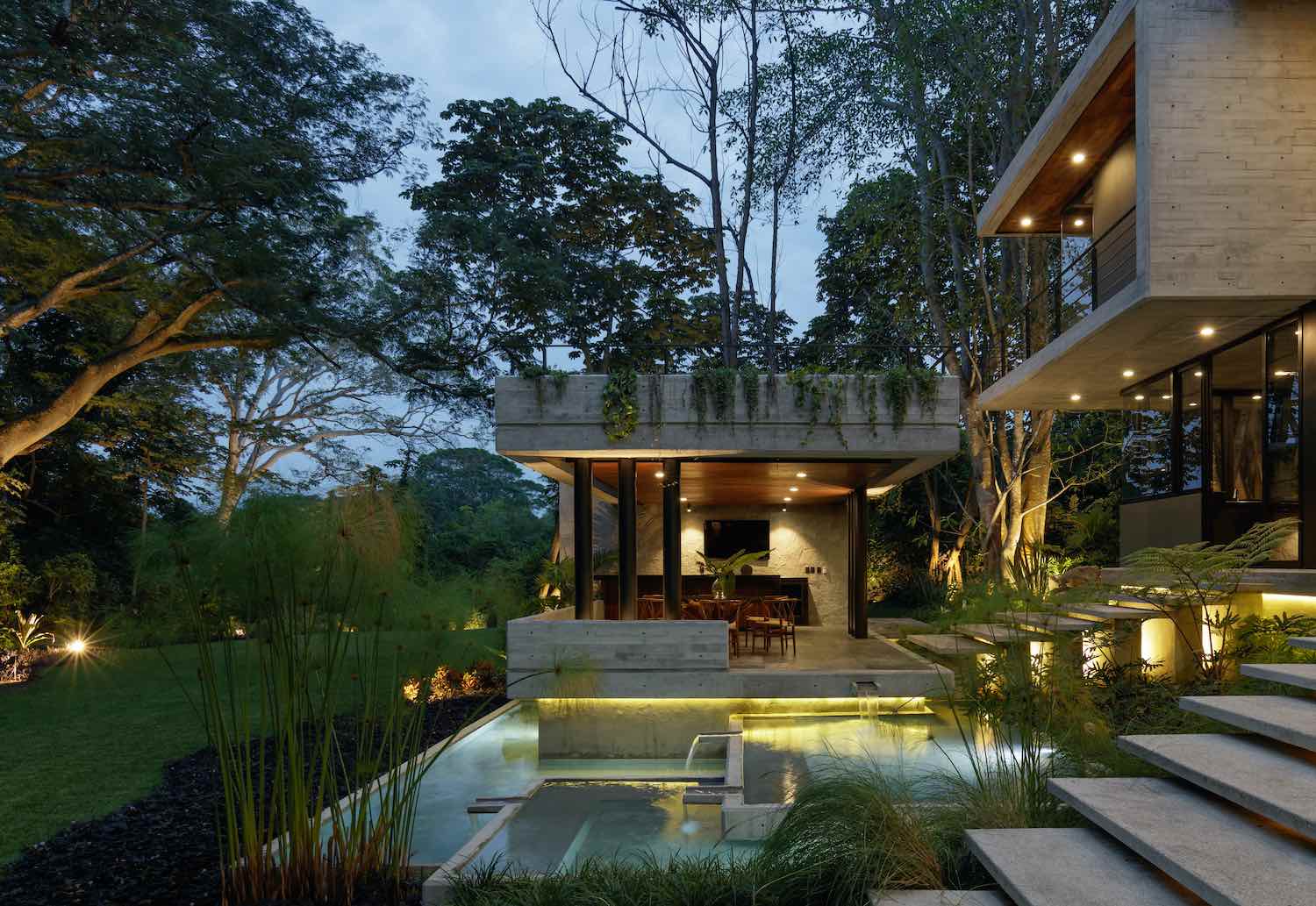 image © Lorena Darquea
image © Lorena Darquea
 image © Lorena Darquea
image © Lorena Darquea
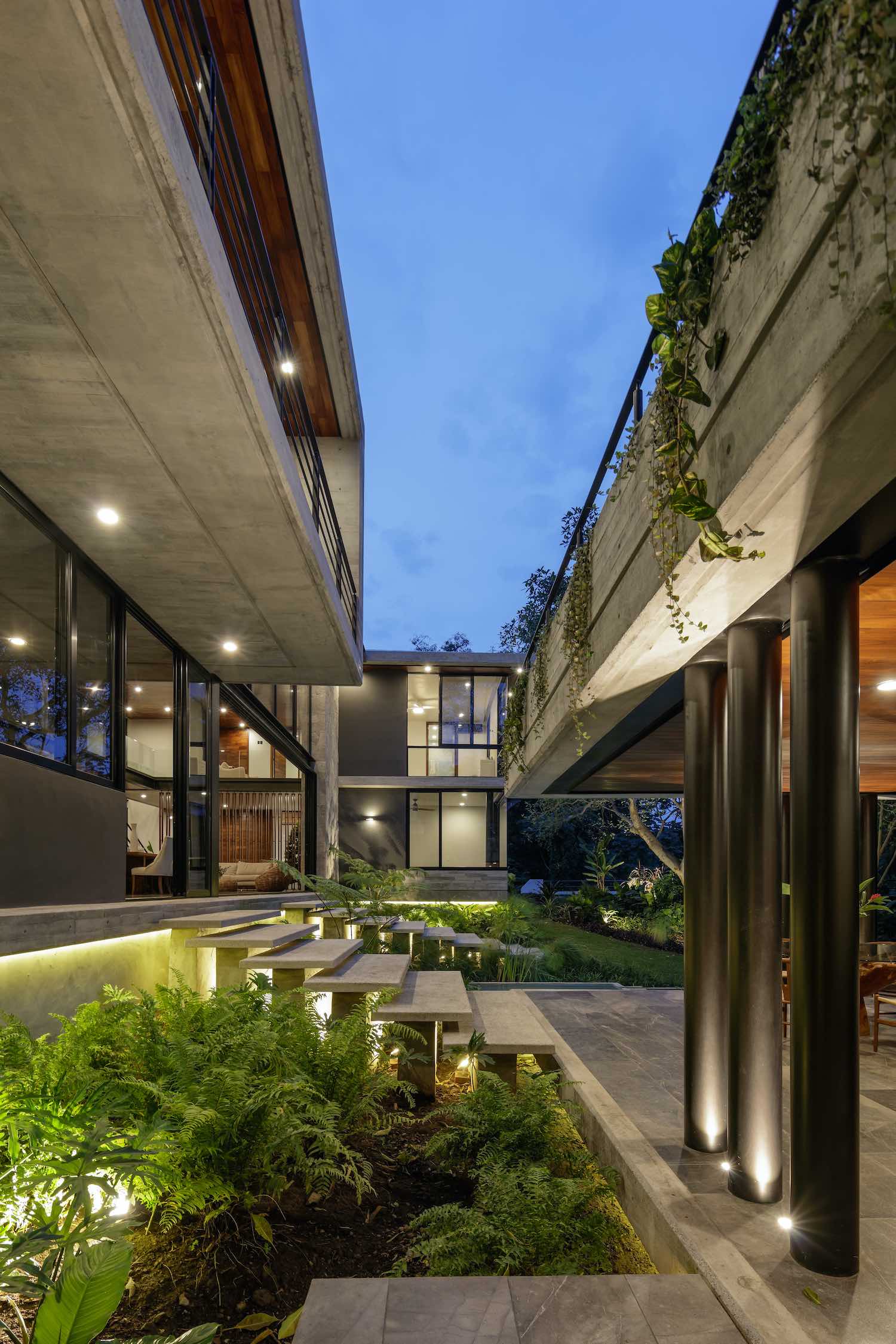 image © Lorena Darquea
image © Lorena Darquea
 image © Lorena Darquea
image © Lorena Darquea
 image © Lorena Darquea
image © Lorena Darquea
 image © Lorena Darquea
image © Lorena Darquea
 image © Lorena Darquea
image © Lorena Darquea
 Section A
Section A
 Section B
Section B
 Front Elevation
Front Elevation
 Back Elevation
Back Elevation
 West Elevation
West Elevation
 East Elevation
East Elevation
Project name: Casa Entreparotas
Architecture firm: Di Frenna Arquitectos
Location: Colima city, Colima, Mexico
Year: 2019
Area: 568 m²
Photography: Lorena Darquea

