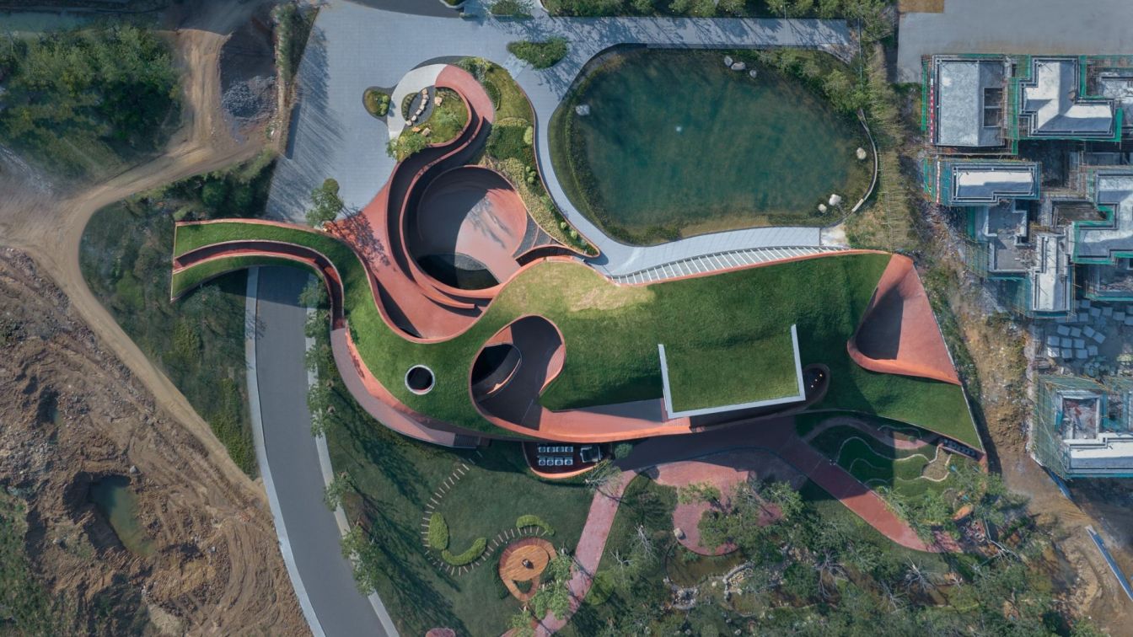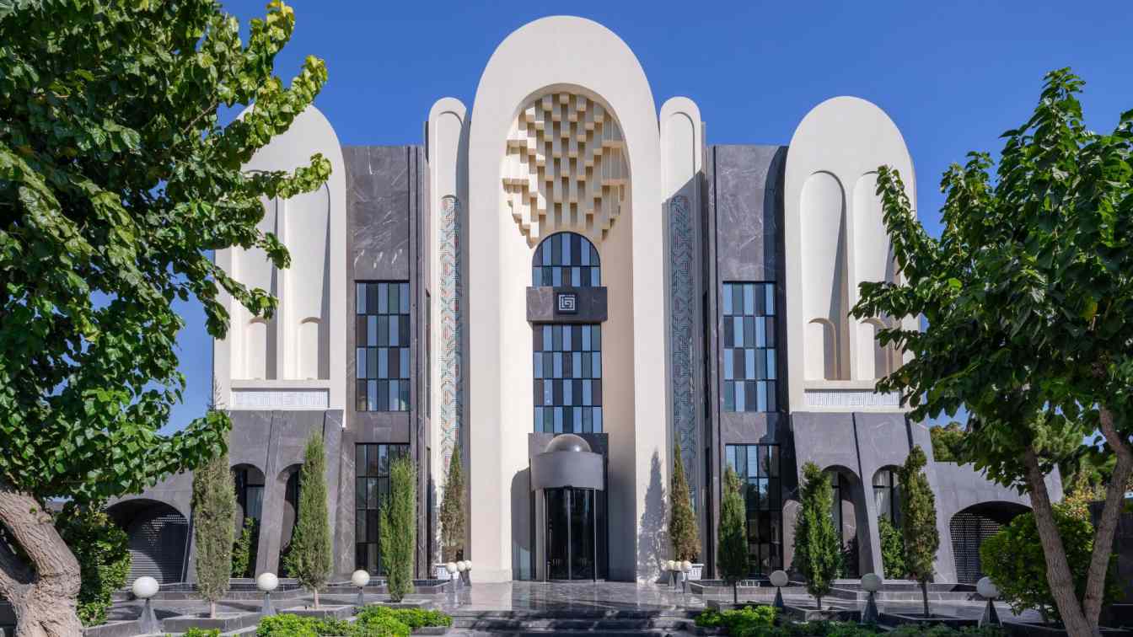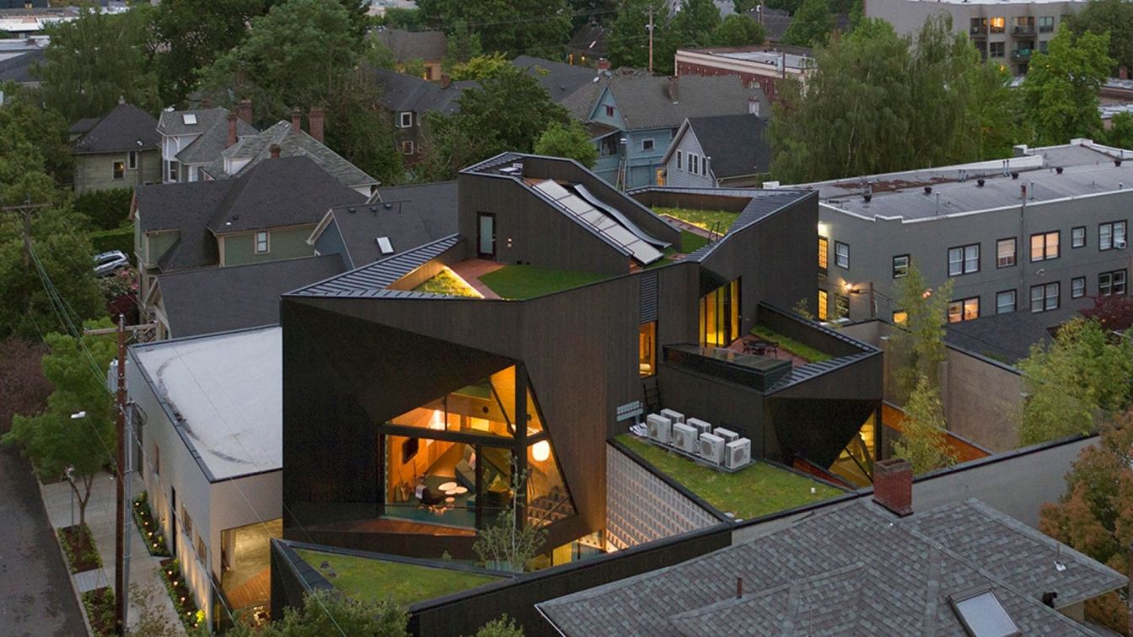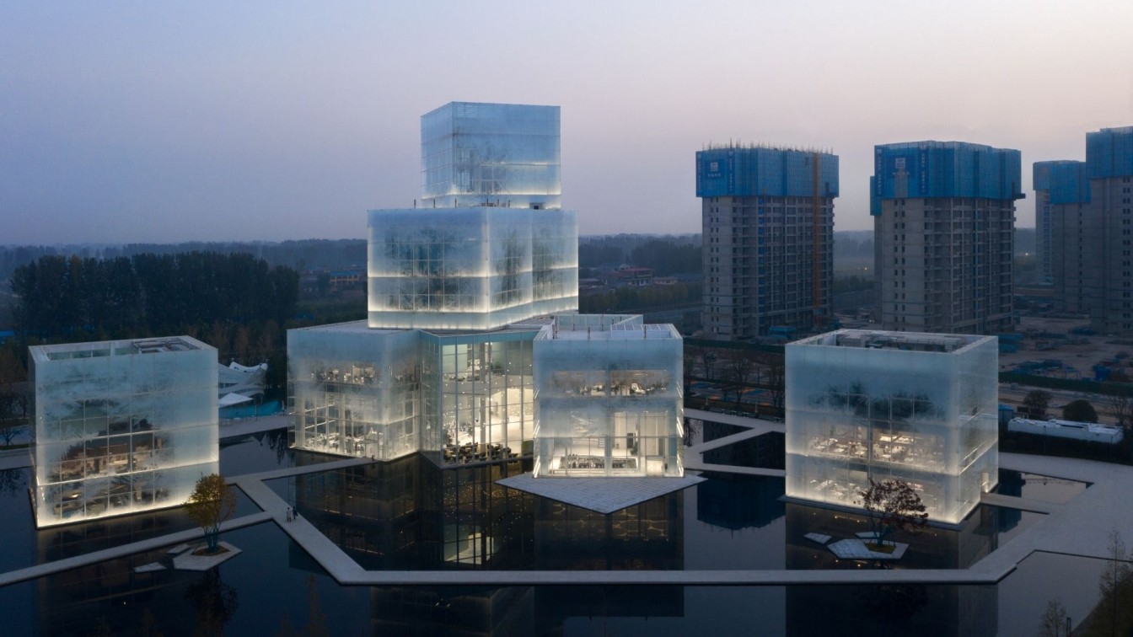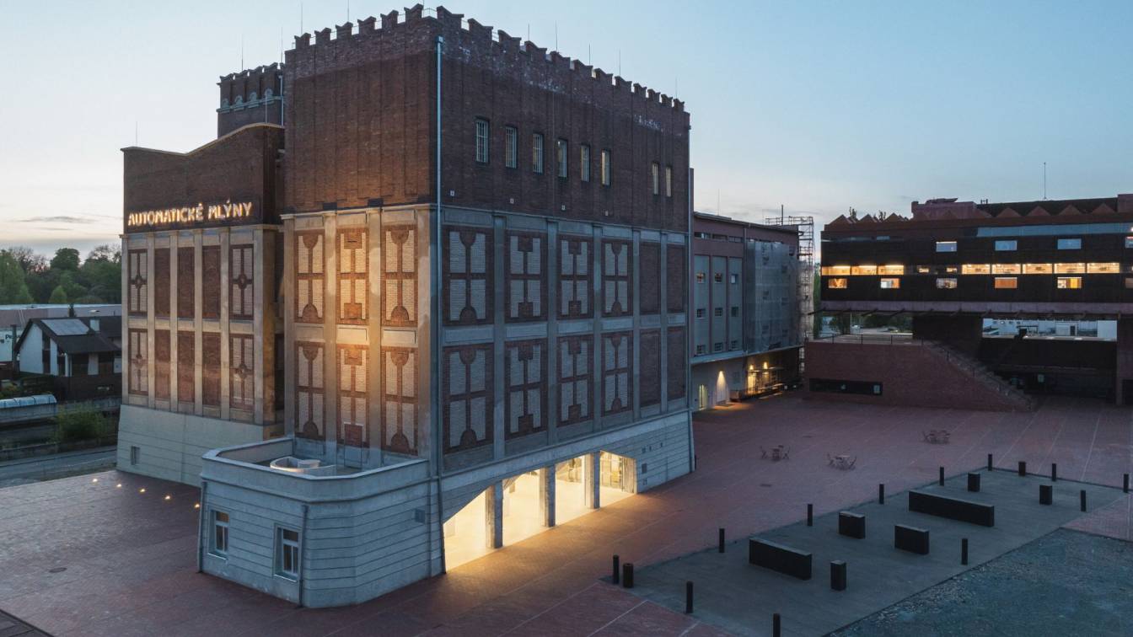Carrier of Natural Elements, Moment of Environmental Reformation OCT Chaohu Natural and Cultural Centre by Change Architects.
OCT Chaohu Natural and Cultural Centre is located at the foot of the mountain between the natural mountains and the city, which stretches for tens of kilometres from northeast to southwest on the north side of Chaohu city. This project could be regarded as a critical point of the local natural environment and urban domestic life. The purpose of architectural building is to demonstrate the indigenous cultural heritage on the one hand, and seem to stand on the fence for the future domestic entertainment life in city on the other hand.
The logic of the architectural cultural centre concept derived from the idea of natural elements. How to make the background of the mountain, the earth 's vegetation, geological context and so on to form the body of the building, and through the formation of the building body as a carrier to show the light and shadow, rain and snow, air these smaller elements. In other words, the carrier of architectural design concept is derived from nature. Architecture is no longer just the scale and space required for human activities, but more importantly to express the natural elements that these architects want to display, and on this basis, let citizens and their behaviour activities feel the self-shaping space of the natural element.
The overall plans and elevations of the building are projected by the external shape of the mountain and the earth contour. On this individual building block, the architects began to carry out fascinating and creative imagination about a wiggly worm in the ground: wormholes formed as worms crawl through are the boundary of inside and outside buildings. The wormholes shaped by worm drilling out of the surface (building) that is the result what the architect hopes and deliberately form. This node naturally forms the location of the viewing platform.

Topography is incorporated including the treatment of the relationship with the surrounding environment as a whole. Architecture will embody out the strength that the architect intends to express which include the sense of strength, spaciousness, and the perspective of experience sensation. Thus, the architecture offers an authentic spatial effect, not only focus on whole monolithic architecture, but it also claims incorporate with localization, physical landform and peripheral regions.
‘Low tech’ or ‘high tech’? Is there a more suitable systematic construction control of complex streamlined architectural design for current Chinese local construction techniques?
The structure of the building adopts steel structure to ensure the project construction speed and controllability. On the top and bottom of the structure layer, the roof in-situ pouring and GRC hanging board are combined respectively. At this time, the concrete roof poured on the surface and the inner cavity GRC hanging board are not final layers. After the construction of the foundation level was completed, the architects used two methods of planting roof and spraying lightweight concrete to complete the shaping of the upper and lower veneer layers. Compared with the curtain wall system, these two methods are both malleable finishes, and their inherent characteristics determine that it must have a better match with the streamlined shape, and greatly reduce the tolerance for accuracy.
Due to the large difference in the slope rate of the building roof, the building adopts a variety of anti-skid treatment strategies. On gentle slopes, large mesh anti-skid partitions are used, while on steeper slopes, dense hole partitions are used. Fill 50mm of formula soil in the corresponding anti-skid partitions of different densities to ensure that the roof vegetation can survive.











































