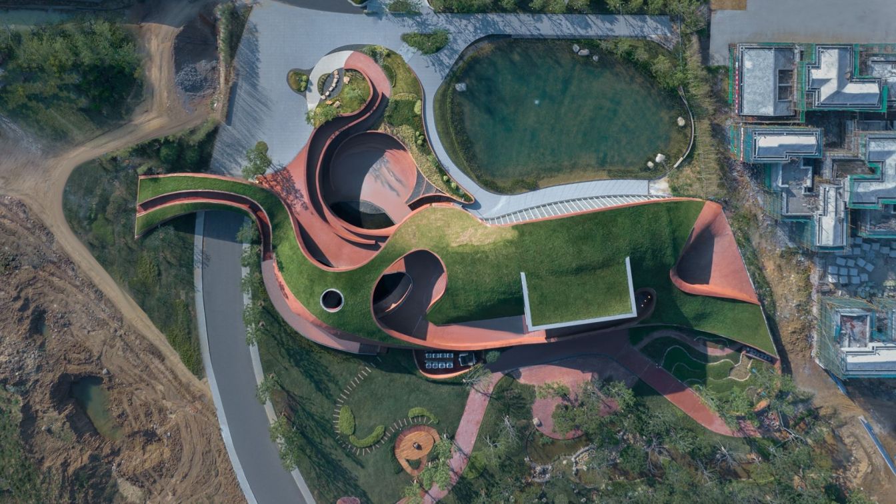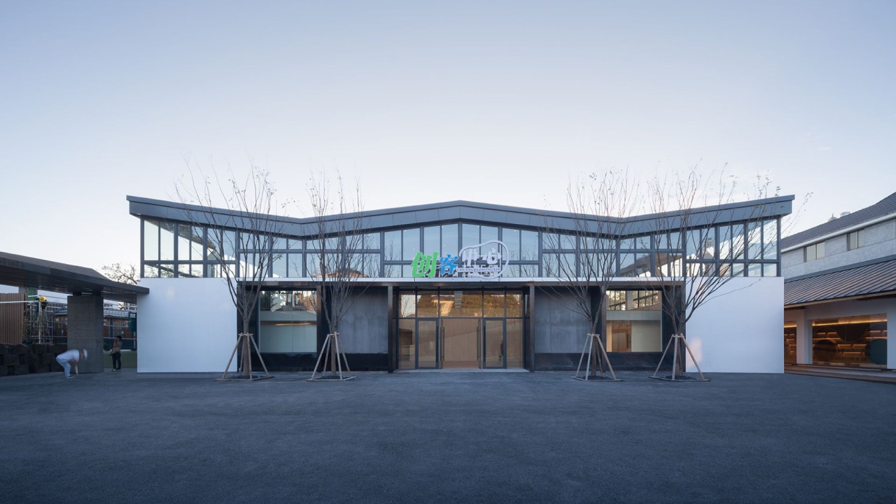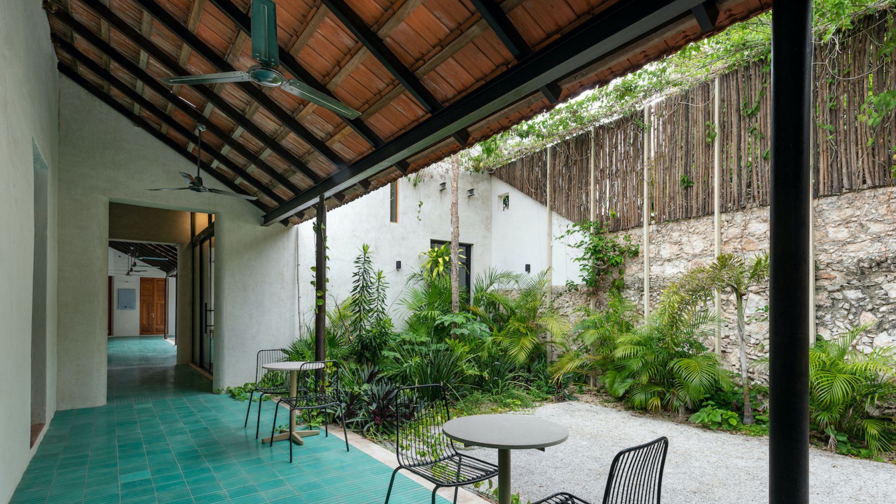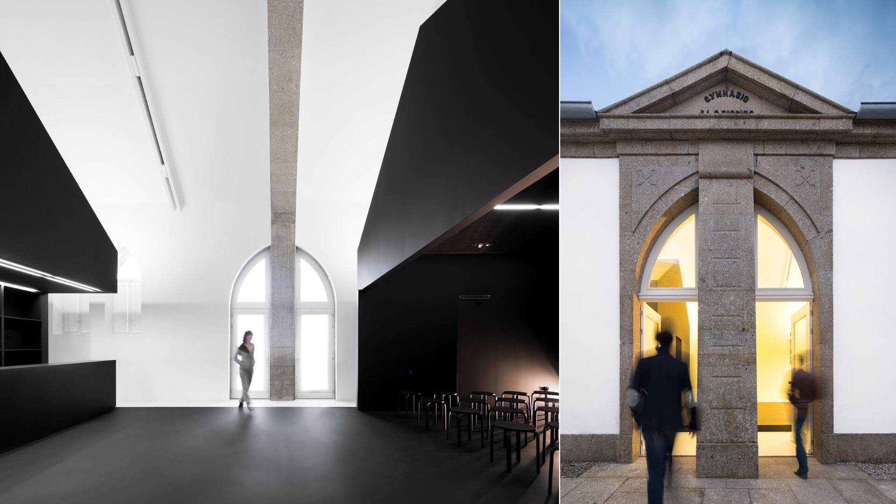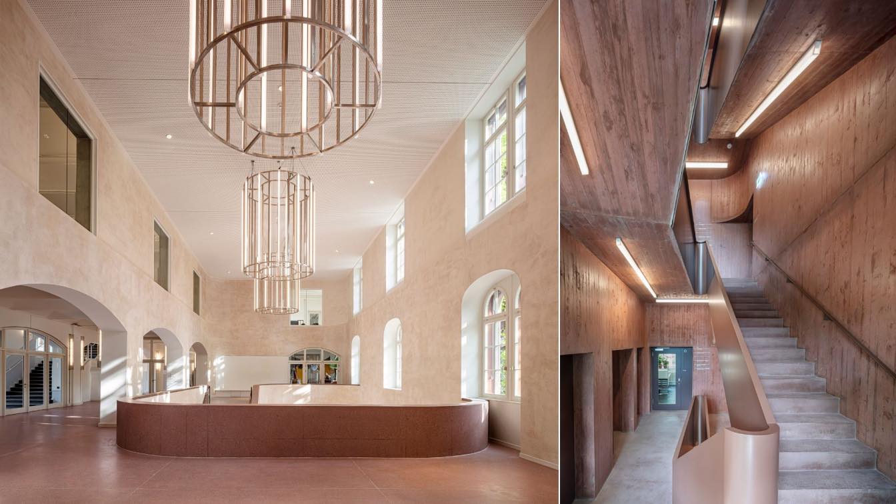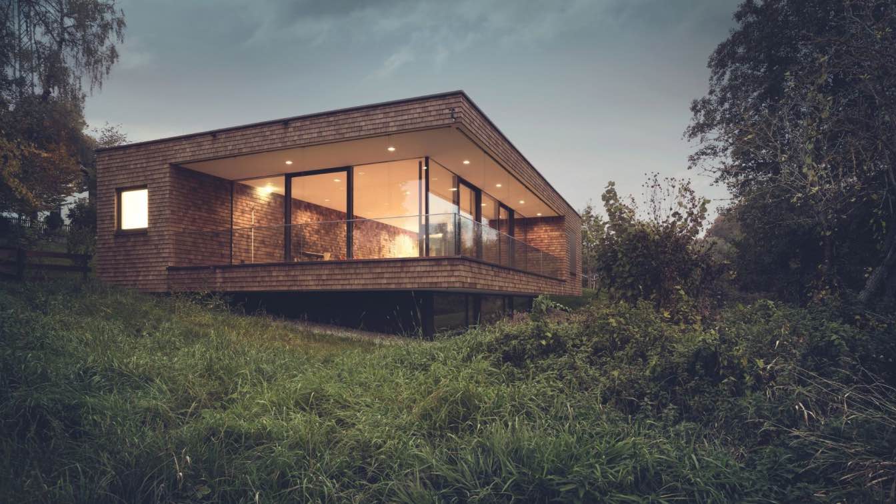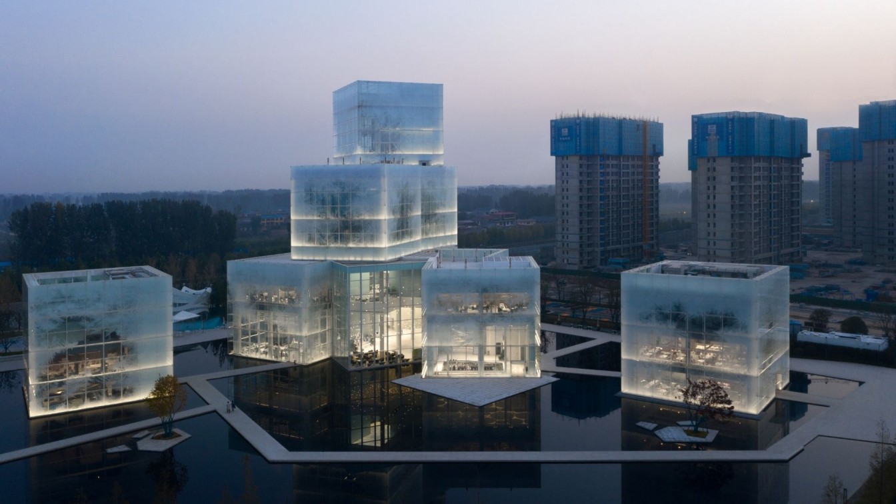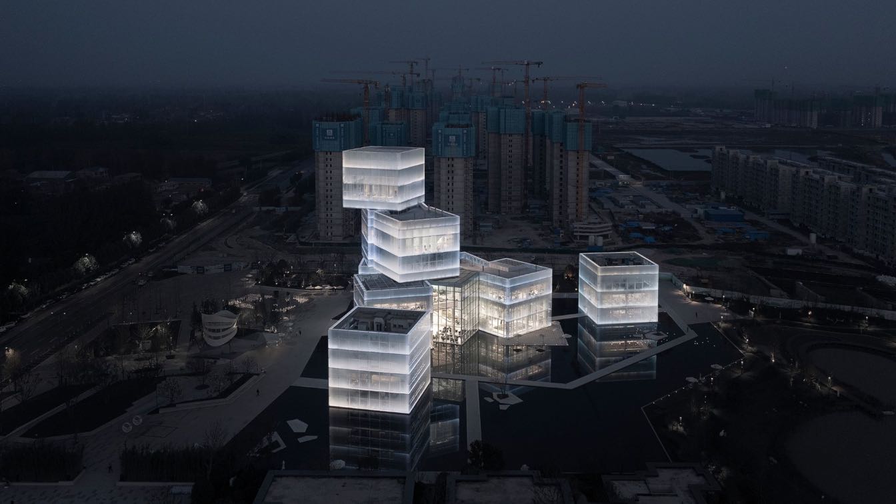OCT Chaohu Natural and Cultural Centre is located at the foot of the mountain between the natural mountains and the city, which stretches for tens of kilometres from northeast to southwest on the north side of Chaohu city. This project could be regarded as a critical point of the local natural environment and urban domestic life. The purpose of arc...
Project name
OCT Chaohu Natural and Cultural Centre
Architecture firm
Change Architects
Principal architect
Qiu Jiang
Design team
Jiang Qiu, Zhou Yangyang, Shi Chen, Li Baona, Hou Xiaomeng, Jin Xiaoli, Bian Keming, Hao Ziting
Collaborators
Local Design Institute: Anhui Architectural Design and Research Institute Co., Ltd.; Architectural Creativity and Design Consultant Architects: Cai Sheng, HAN SONGLI, Yin Wenjun, Hao Xingyu, Qian Jun Structure Consultant: Shanghai Wilderness Structural Des. Firm Inc.(General Partnership) Structure Designer: Zhang Yewei Curtain Wall Consultant: Shanghai Xima Curtain Wall Engineering Consulting Co., Ltd. Lighting Design: Jiehan Lighting Design Consulting (Shanghai) Co., Ltd. Logo Design Consultant: Beijing Tushi Space Creative Design Co., Ltd. FF&E Consultant: Shanghai KEYI Architectural Design Co., Ltd. (KOYI)
Interior design
Ipoletz Architectural Consulting Services (Shanghai) Co., Ltd. IFGROUP (Germany)
Structural engineer
Anhui Fuhuang Construction Co., Ltd
Landscape
Masters'Architectural Office (M.A.O)
Lighting
Jiehan Lighting Design Consulting (Shanghai) Co., Ltd.
Client
OCT East China Group, OCT Hefei Huanchao cultural and Tourism Real Estate Development Co., Ltd.
The project's site was originally an elementary school, and later located the factory of an enterprise, with buildings in poor condition. The surrounding area is mainly occupied by waterfront residences of the villagers, and in the front of the site, a memorial archway of chastity and filial piety, built in Qing Dynasty in year 1790, has been prese...
Project name
Future Rural Life Center in Tuanshi Village
Architecture firm
y.ad studio
Location
Tuanshi Village, China
Principal architect
Yan Yang
Design team
Shen Chuan, Wu Kejia, Zhao Siyuan, Yan Yu
Collaborators
Development organization: People's Government of Xiaonanhai Town, Longyou County
Completion year
October 2022
Construction
Shanghai Deluo Construction Engineering Co., Ltd.
Material
Weathering steel, manganese-magnesium-aluminum metal tile, aluminum plate, coating, fair-faced concrete
Typology
Cultural Architecture, Cultural Center
LA 68 is a cultural center located in a restored building in Yucatan, Mexico. The project by FMT Estudio considers the architectural proposal, interiors, custom-made furniture, and lighting design.
Project name
LA 68 Cultural Center
Architecture firm
FMT Estudio
Location
Mérida, Yucatán, Mexico
Photography
Russell Andrade, Pedro Castro, Pim Schalkwijk
Principal architect
Zaida Briceño, Orlando Franco
Design team
Veronica Canto, Noemí Coral, Melanie Rejón
Interior design
FMT Estudio
Tools used
AutoCAD, Adope Photoshop, Adobe Lightroom
Construction
RQ Bauen: Luis Rodríguez, Erick Mex
Typology
Cultural > Center
Preserve the identity of the site and the characteristics of the building in question gave us the motto for intervention. The proposed space appears as a "house inside a house". A massive volume landed into the existing space replicating the geometry of the shape.
Project name
Information Center of the Romanesque (Centro Informação do Românico)
Architecture firm
Spaceworkers®
Location
Paredes, Portugal
Photography
Fernando Guerra | FG+SG
Principal architect
Henrique Marques, Rui Dinis
Design team
Rui Rodrigues, Sérgio Rocha, Rui Miguel
Structural engineer
Simetria Vertical, Lda
Typology
Cultural Architecture › Information Center
All under one roof: Focketyn del Rio Studio completes the transformation of the kHaus Basel, Switzerland. The transformation of a pre-existing building into a new cultural center has become a model for circular architecture and re-use: built 150 years ago as a military barracks, this seminal building has just become a new public nexus in the heart...
Project name
kHaus Cultural Center
Architecture firm
Focketyn del Rio Studio GmbH, Basel, Miquel del Rio + Hans Focketyn
Location
Kasernenhof 8, 4057 Basel, Switzerland
Photography
Adrià Goula, Piotr Hraptovich
Principal architect
Hans Focketyn, Miquel del Rio
Design team
Letizia Fürer, Anna Kuhli, Alastair Lock, Aljoscha Lanz, Angela Brasanac, Christina Fernandez, Dalila Godbahne, Carolina Osorio, Francessco Maria di Giusepp, Hajdin, Draguscha, Iris Carratala, Jaime Pesio Suso, Jonathan Bürgel, Felipe Bermudez Murillo, Joshua Thomson, Juan Pablo Gallego, Juan Pablo Pineda Vergara, Manuela Navarro, Marco Bamberger, Marco Lenherr, Marion Cruz, Pierre Marmy, Raphael Rattier, Santiago Martinez, Tomas Eduardo Echeverri, Montoya, Tomas Guerra, Vida Amani, Xavier Uriach, Xenia Heid
Collaborators
Stage design: Ducks Scéno, Paris + Wibbeke & Penders GmbH, Berlin. Generalplaner: Arge Kaserne Hauptbau ( Focketyn del Rio Studio GmbH + Caretta Weidmann. Baumanagement AG, Basel + Schnetzer Puskas Ingenieure AG). Building energy: Ehrsam Beurret Partner AG, Pratteln. Fire regulations: af-brandschutz. Heating: Ingenieurbüro Stefan Graf, Basel. Ventilation: Treuthardt Haustech, Binningen.
Structural engineer
Schnetzer Puskas Ingenieure AG
Environmental & MEP
Plumbing: Unico Gebäudetechnik AG, Basel + Suiselectra Ingenieurunternehmen AG, Basel. Electrical systems: Hefti Hess Martignoni, Aarau. Acoustics: applied acoustics GmbH, Gelterkinden
Supervision
Site supervision: Caretta Weidmann Baumanagement AG, Basel
Budget
CHF 46.000.000 (including taxes)
Client
City of Basel (Bau und Verkehrsdepartement des Kantons Basel-Stadt)
Typology
Cultural Architecture › Cultural Center
Next to the renovated main building of the Tabalugahaus (former youth hostel Jägersbrunn), which was financed by the Thomas-Haffa-Foundation + Peter Maffay Foundation in 2010, was an old, dilapidated summer house. Already parallel to the renovation, long before the building owner knew what was to happen to it, we proposed to create a bold and mode...
Project name
Begegnungshaus Jägersbrunn
Architecture firm
WSM Architekten
Location
Jägersbrunn, Starnberg, Germany
Photography
Andreas Hofer
Collaborators
Maffay Stiftung, Gesch.-Führer
Structural engineer
Krämer
Landscape
Terrabiota Landschaftsarchitekten
Visualization
WSM Architekten
Material
Wood, Glass, Metal
Client
Thomas-Haffa-Stiftung + Peter-Maffay-Stiftung
Typology
Commercial › Cultural Center
The Xinxiang Cultural Tourism Center is the architectural icon of the new tourism district, which will be dedicated to winter sports, including the presence of the future indoor ski slope.
Project name
Pingyuan New Area Cultural Touristic City Exhibition Center
Architecture firm
Zone of Utopia + Mathieu Forest Architecte
Location
Xinxiang, Henan, China
Principal architect
Qiang ZOU, Mathieu FOREST
Design team
ZENG Teng, DI Wu, WANG Zhuang, Arnaud MAZZA, MA Jia, XUE Qixun
Collaborators
Local Design Architect: Henan Urban Planning Institute & Corporation. Curtain wall / Facades: EDUTH
Interior design
WU:Z DESIGN
Structural engineer
Arup Group Limited
Landscape
Landscape design: Hassell Shanghai Landscape. Design construction: QIDI Shanghai
Client
Henan Rongshou Xinchuang Culture and Tourism Real Estate Co. Ltd.
Typology
Cultural › Tourist Center
Xinxiang, known as Muye in ancient times, is one of the important cities in the Central Plains, facing Zhengzhou across the river. Besides, the 11th Cultural Tourism City built by Sunac Cultural Tourism Group in China is located here.The huge-scale building sets like ice cubes on the water and consists of three large clusters of 9 small cubes.
Project name
Xinxiang Cultural Tourism Center
Architecture firm
Zone of Utopia/Qiang ZOU + Mathieu Forest Architecte
Location
Xinxiang, Henan, China
Photography
TOPIA Commercial Photography
Principal architect
WU Di, WANG Zhang, Arnaud MAZZA, MA Jia, XUE Qijun
Interior design
WUZ Design
Structural engineer
Arup Group Limited
Landscape
Hassell Shanghai
Lighting
PROL, Li Hui , Fu Li,
Typology
Cultural › Tourist Center

