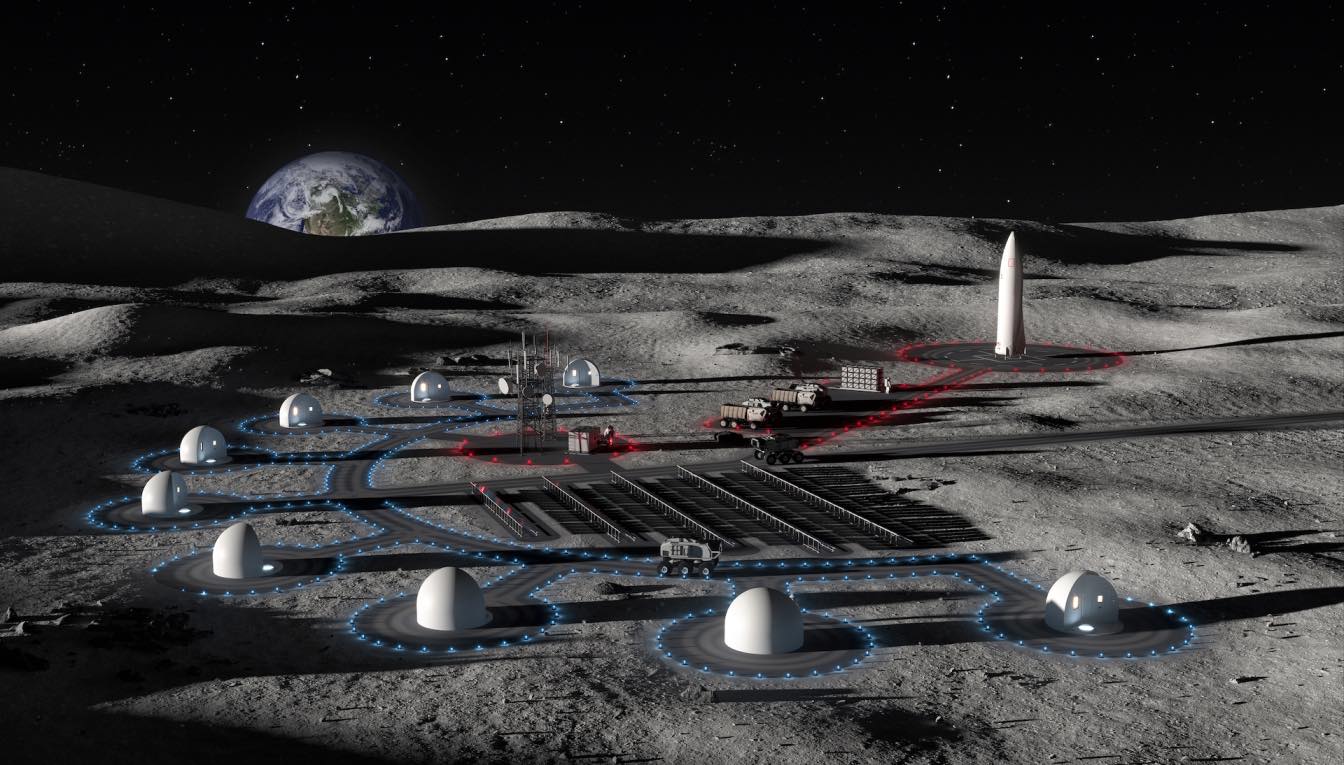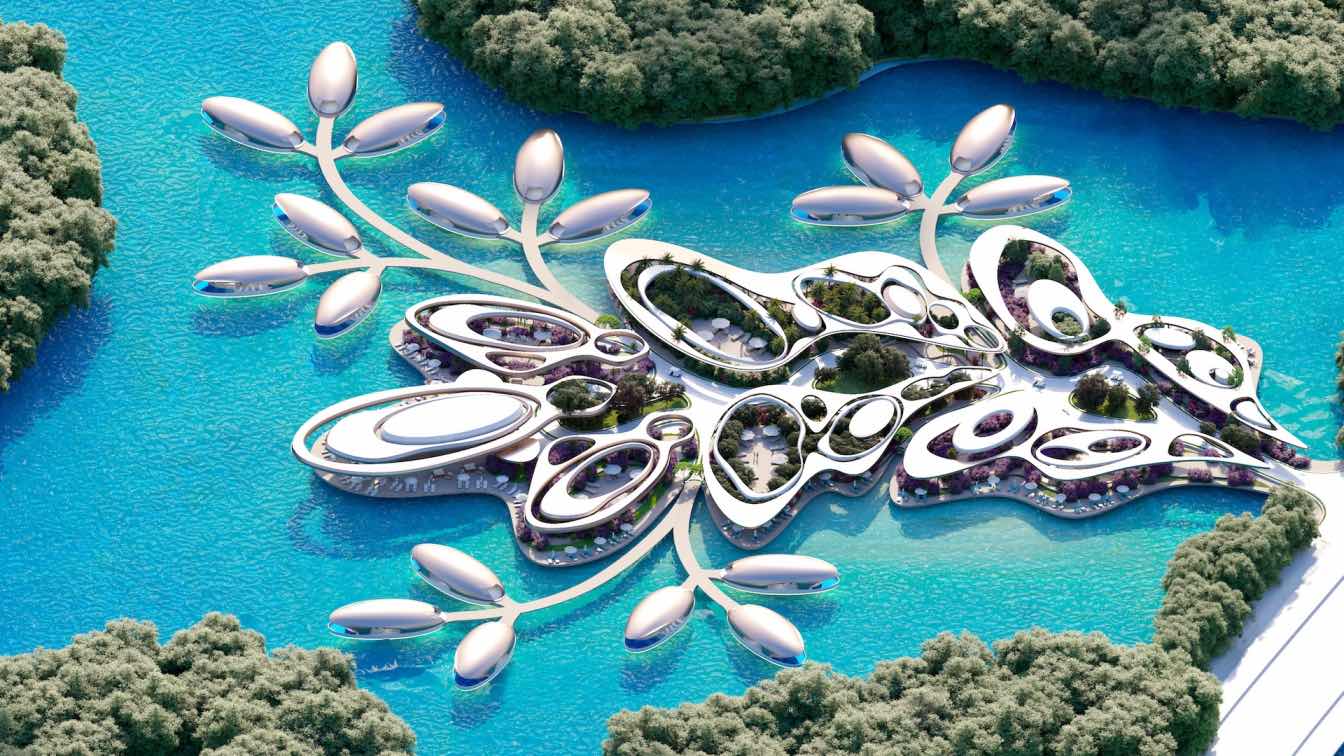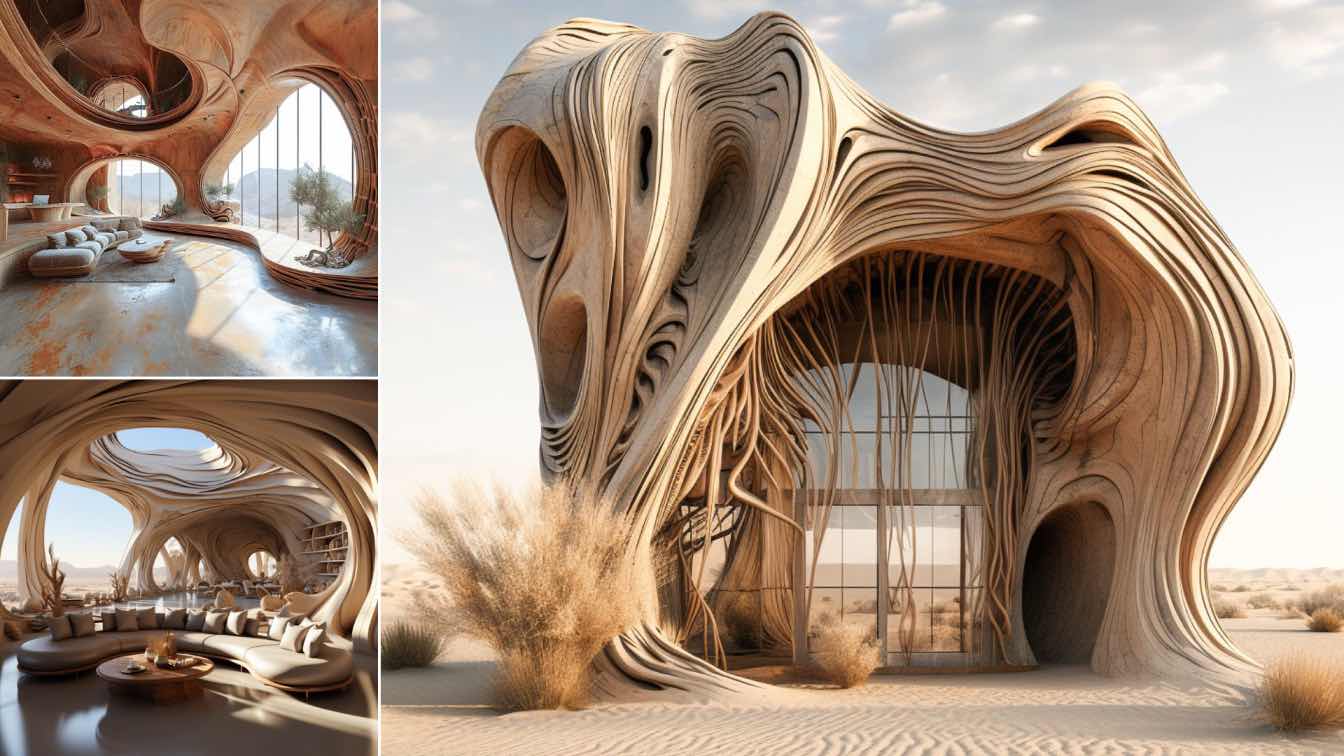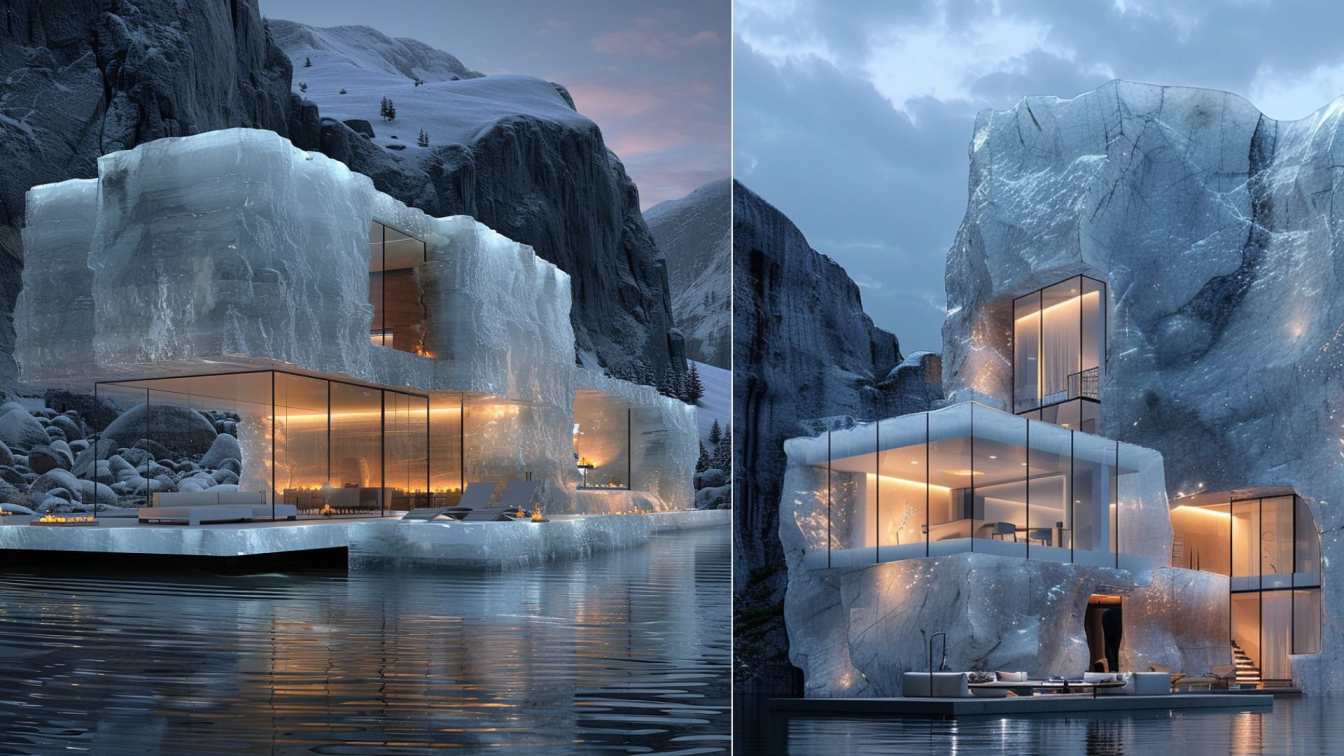Cosmo Render: Architectural concept, for 2 astronauts to live on the surface of the moon. There's no atmosphere on the moon, and enormous temperature variations, reaching plus 127 during the day, dropping to minus 173 after sunset. High doses of cosmic rays and solar radiation are detrimental to humans and living organisms. The solution to protect against the harmful physical and climatic conditions on the moon is to deepen the living compartments into the lunar soil. the lunar soil to protect against radiation and meteorite bombardment. On top there is a life support system under a protective cover. The input compartment with the vacuum system is located on the surface of the moon. The design and shape of the capsule and proportions are designed to fit modern Falcon 9.

















