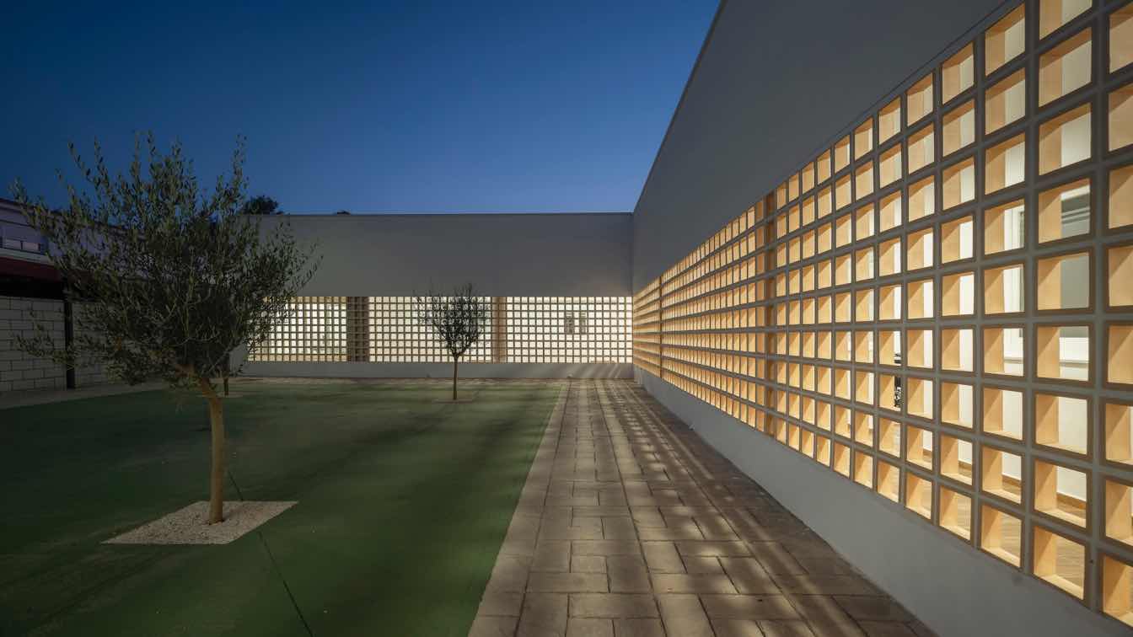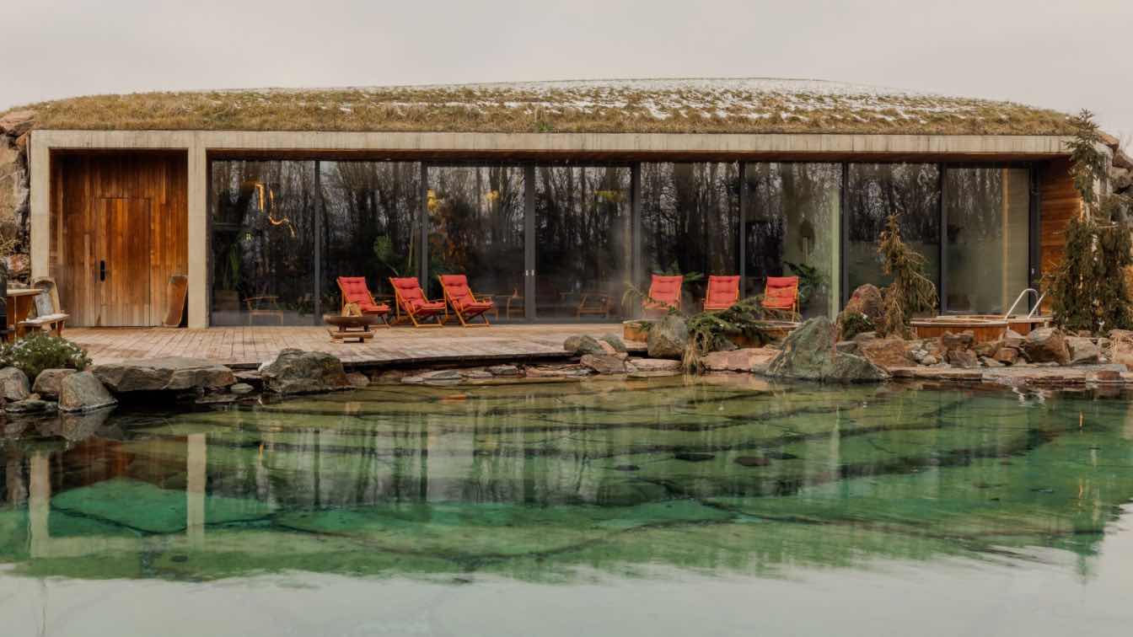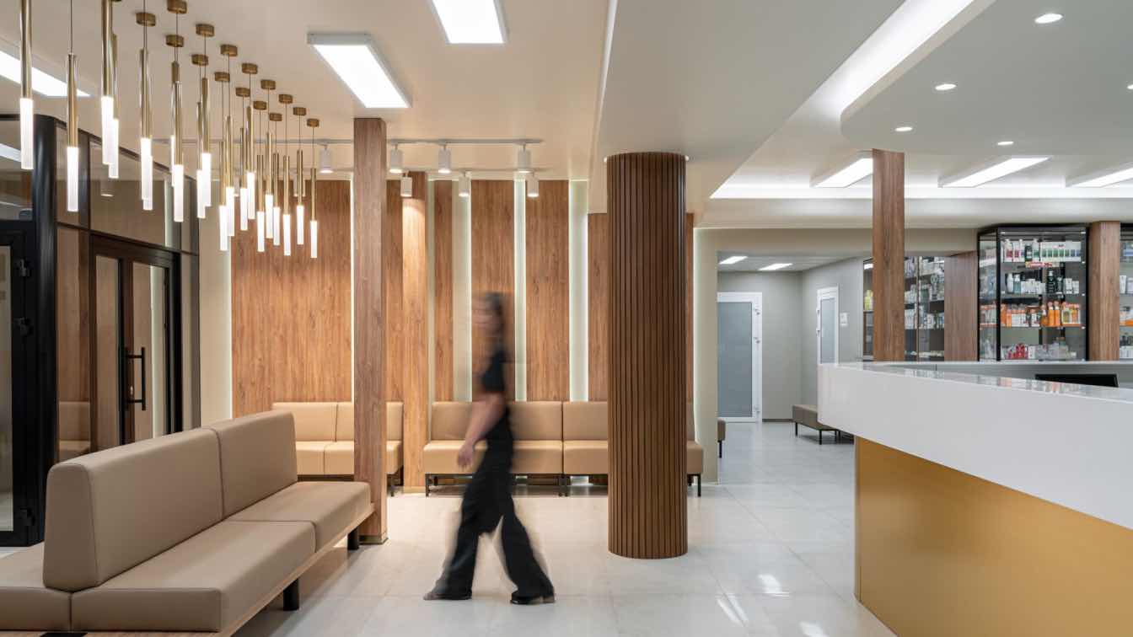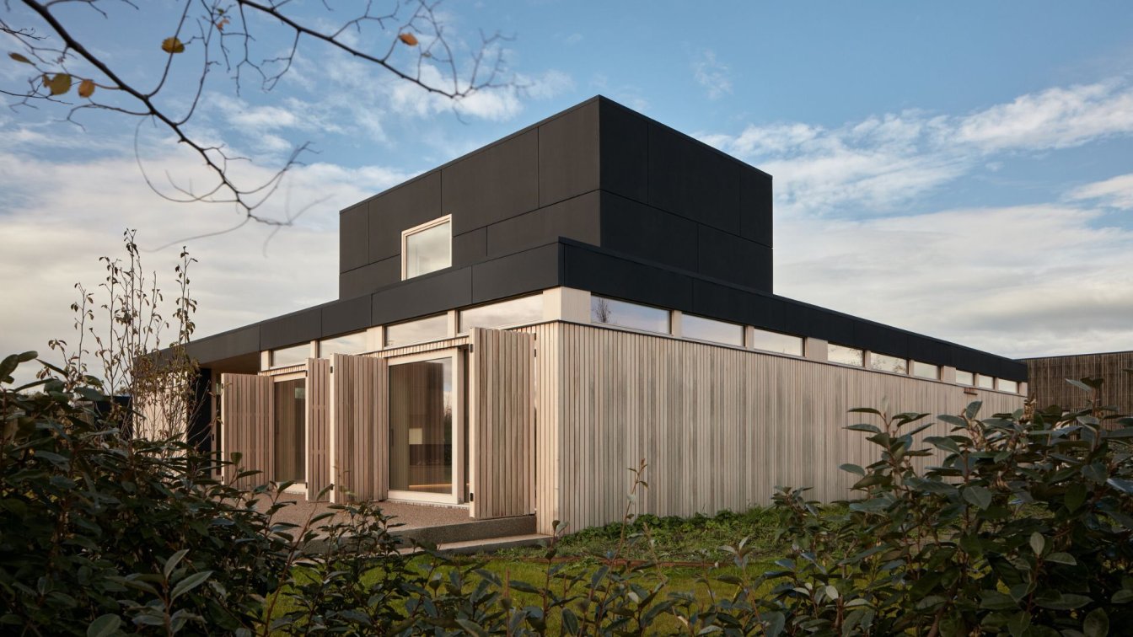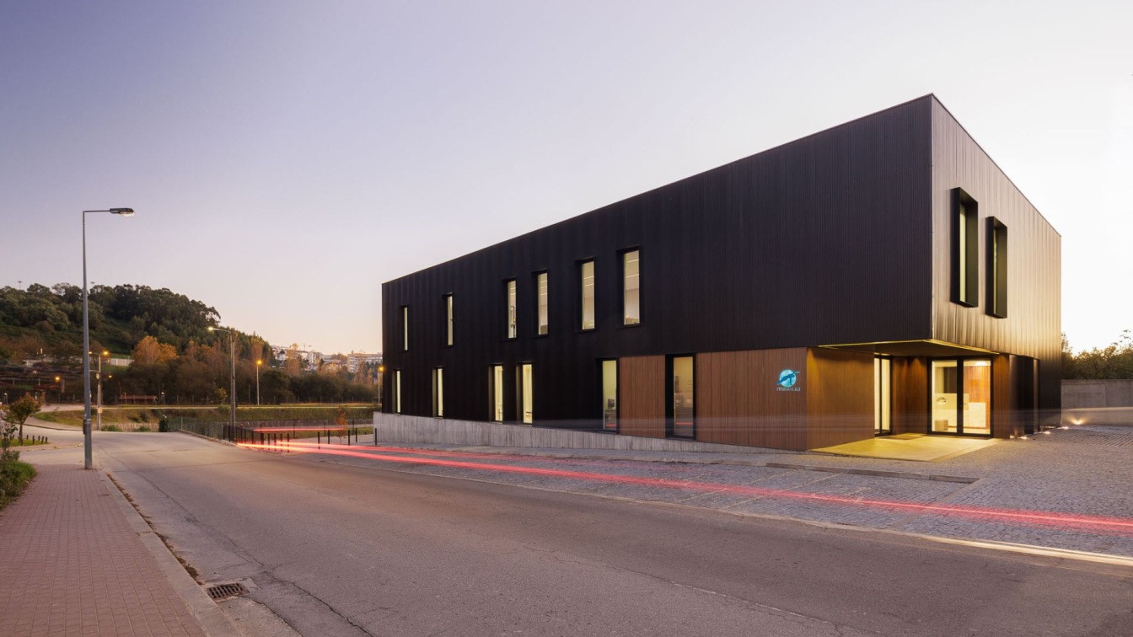APT Arquitectos: With the premise of conceiving architecture as a service to society, oriented towards people's wellbeing, always respecting the environment, but without forgetting the final aesthetics, as an expressive means, once the functional and technical needs had been met, the project for the Health and Wellbeing Centre was born, a building that already belongs to the local health associations.
Once the functional and technical needs were met, the project for the Health and Wellbeing Centre was born, a building that already belongs to the local health associations. In the design of the building's functional programme, the nature of the associations linked to the field of health was carefully taken into account, modelling an environment that responds to their needs with sensitivity and efficiency. At the epicentre of the complex is the conference hall, an environment conducive to symposia and congresses that nurture the exchange of ideas and innovation in the field of health.
Following this, there are the cabinets, discreet and functional spaces where medical professionals can hold private consultations. Extending this network of knowledge, we find the training rooms, where courses and programmes aimed at strengthening the skills and knowledge of health professionals are taught, complemented by the spaces dedicated to associations, where health professionals meet to exchange experiences and collaborate on common projects.
In the conception of the building, the idea was to create an intimate, enveloping space that could serve as a refuge for those who dedicate their daily efforts to the noble task of caring for the mental and physical health of others. Thus was born the idea of integrating an inner courtyard, an oasis in the midst of the urban bustle, where the building's users, associations devoted to wellness and health, could find a haven of peace and renewal.

The courtyard emerges as an embrace of the building, a tangible metaphor for the work carried out by the health associations who, like this space, welcome and contain those seeking help. It was conceived as a functional and therapeutic space, guided by the premise that the physical environment directly influences emotional well-being, and thus the courtyard stands as a catalyst for healing and self-care.
Finally, acting as the soul of the project is the ceramic lattice, which not only aesthetically divides the interior spaces, but also serves a practical and symbolic function. By allowing the circulation of air and natural light, the lattice creates a healthy and welcoming indoor environment that promotes the well-being of the users.
Thus, it is not only a manifestation of our commitment to sustainability, but also plays a key role in the function and purpose of the building, providing a physically and emotionally conducive environment, creating an interior gallery as a prelude to interior spaces where these professionals can find inspiration and motivation to further their life's work. In short, the "Health and Wellness Centre" is not only an innovative architectural project, but also a testament to our commitment to sustainability and environmental responsibility.






































































