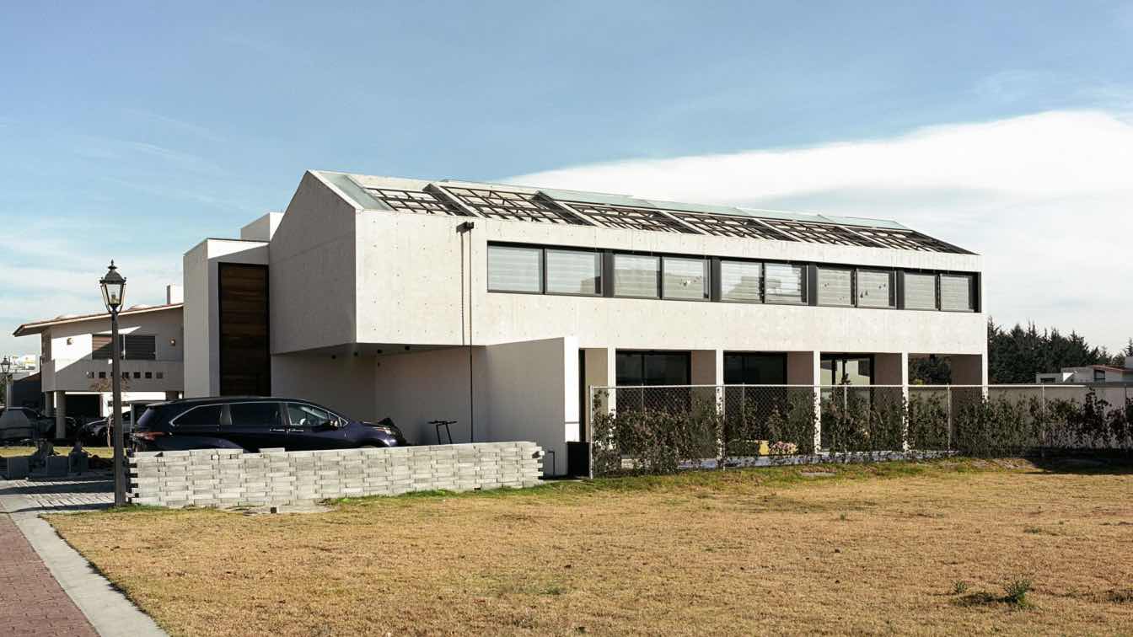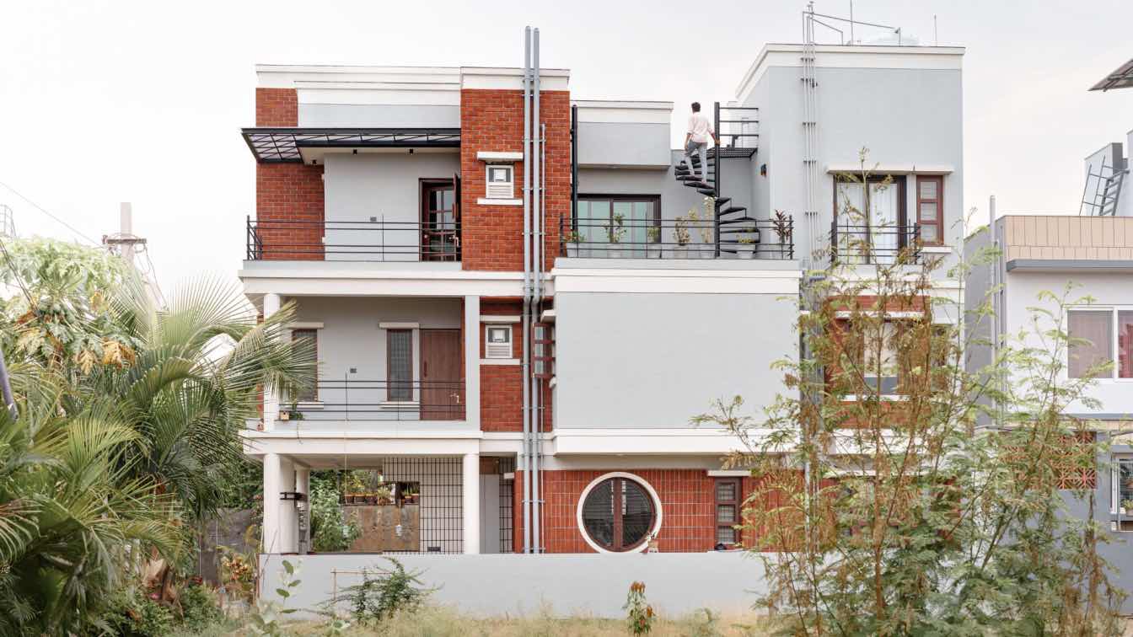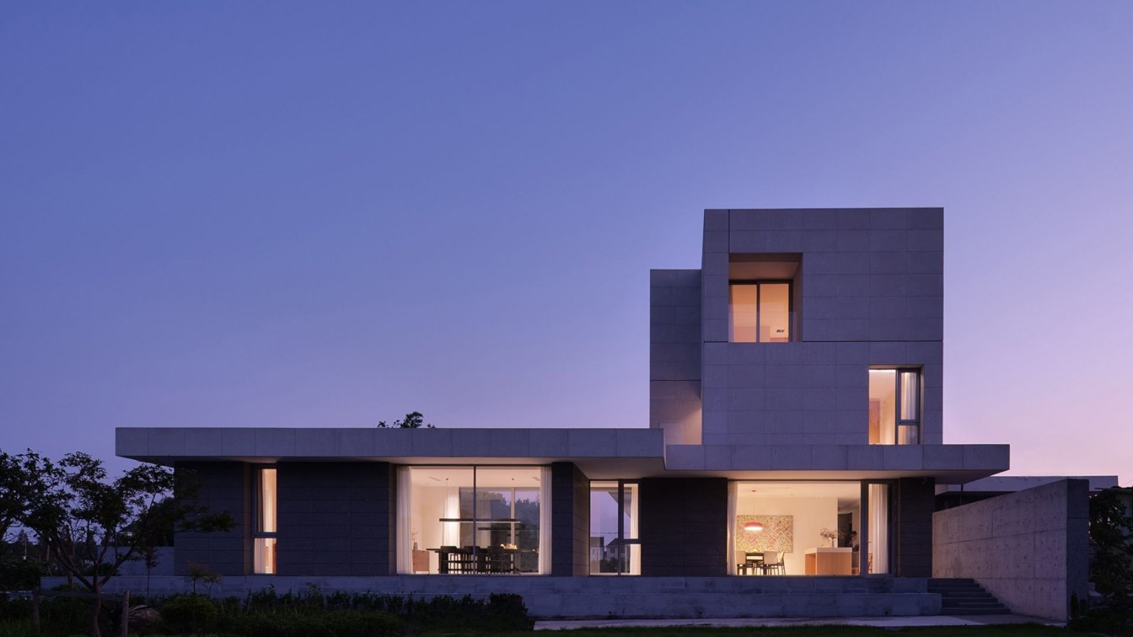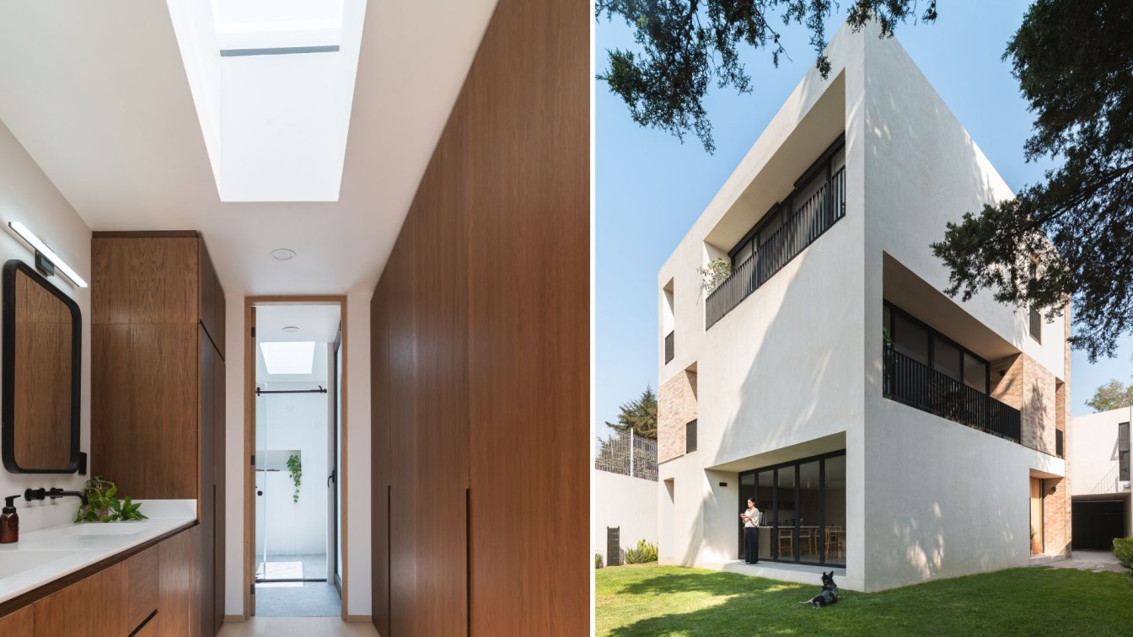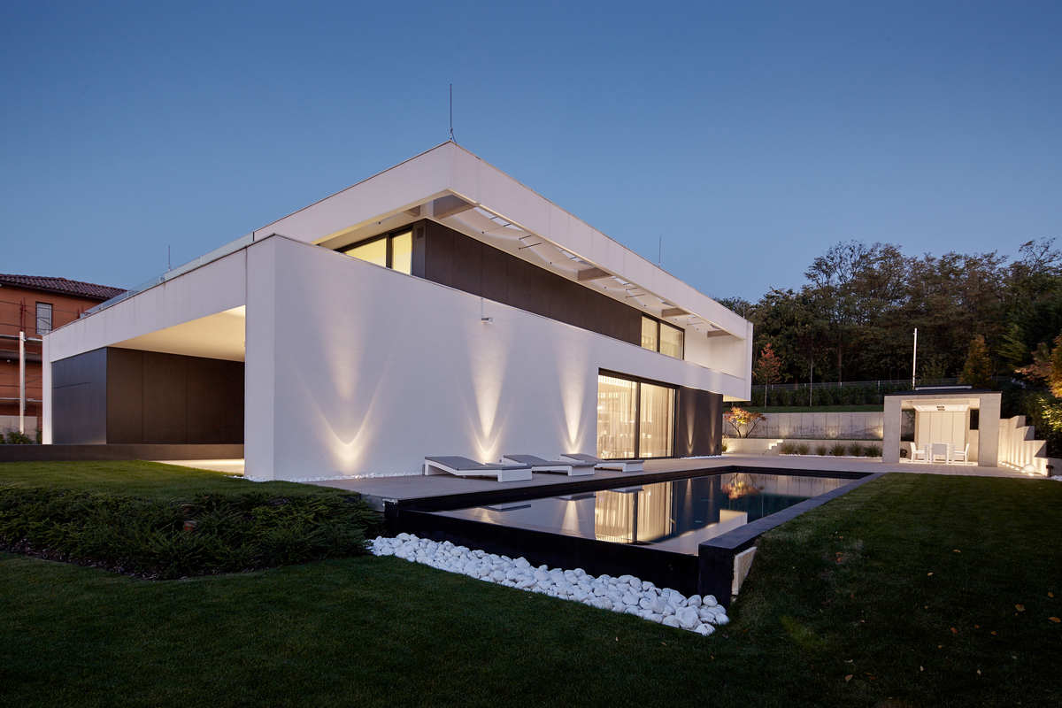OFFA MX: Casa El Mesón is organized into three clear geometric volumes that divide the program into service, social, and private areas. The project combines a bold volumetric presence with a warm interior atmosphere, where orientation, materiality, and natural light transform the living experience.
From the outset, the concept behind Casa El Mesón was programmatic: achieving maximum functionality by dividing the activities of the house into three well-defined architectural bodies.
Service volume: a tall, longitudinal block that houses vestibules, pantry, laundry room, and service.
Social volume: open and transparent, it contains the kitchen, dining, and living room, with direct connection to the terrace and swimming pool.
Private volume: seemingly floating above the social area. This volume contains the five bedrooms, suspended in a reinforced concrete structure poured in a single day, creating a three-meter cantilever over the façade.
Although from the outside the house may appear closed and heavy, the southern orientation, the inclusion of skylights, and the extensive use of tzalam wood define an interior that is bright, warm, and inviting. The house turns inward: the main façade is completely blind to ensure privacy, while the interiors open up to the garden and daily life.

Process as part of the design
The project was conceived and developed through sketches and physical models, tools that allowed ideas to be explored at different scales and gradually gave shape to the final design. These models were not only representations but also instruments of experimentation and communication within the team.
During construction, more than 360 photographs in analog format documented each stage of the process. This record was not only valuable as an archive but also reinforced the interdisciplinary nature of the project: a technical and executive process that simultaneously became a creative and artistic exercise.
The intention was never to lose sight of the fact that even in the most practical phases of architecture there is room for creation, and that art can be found throughout the entire journey of a project.




























