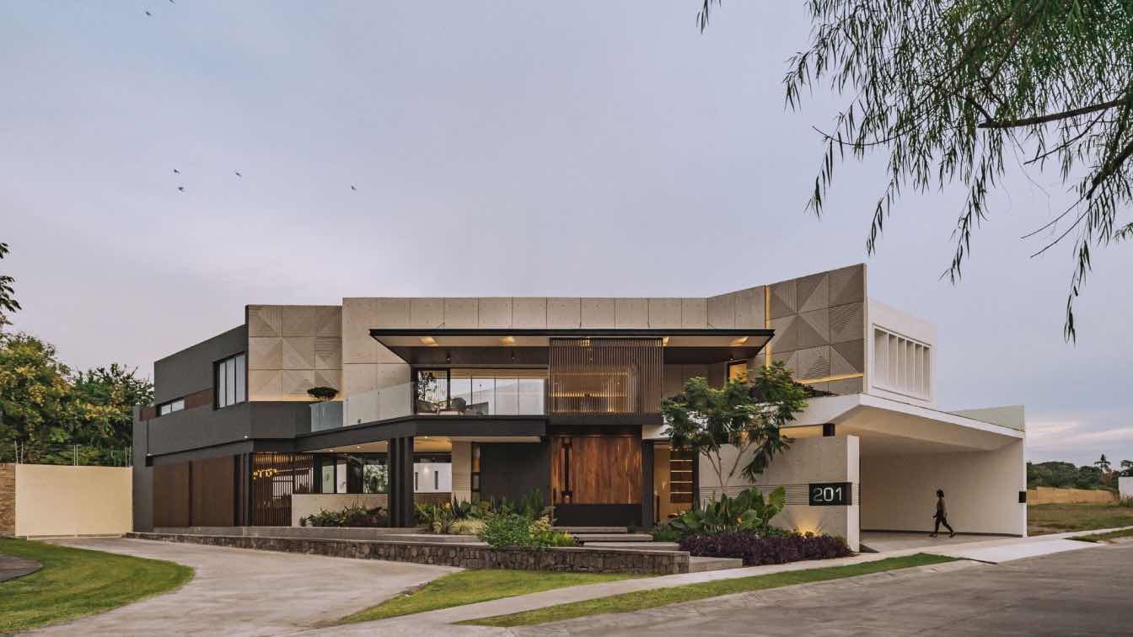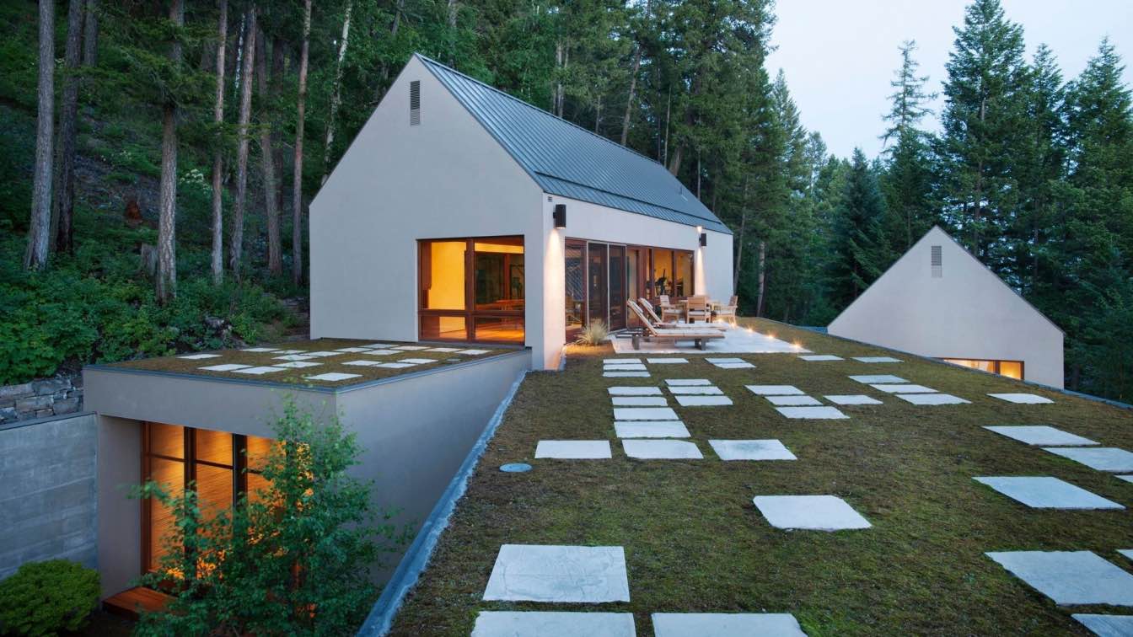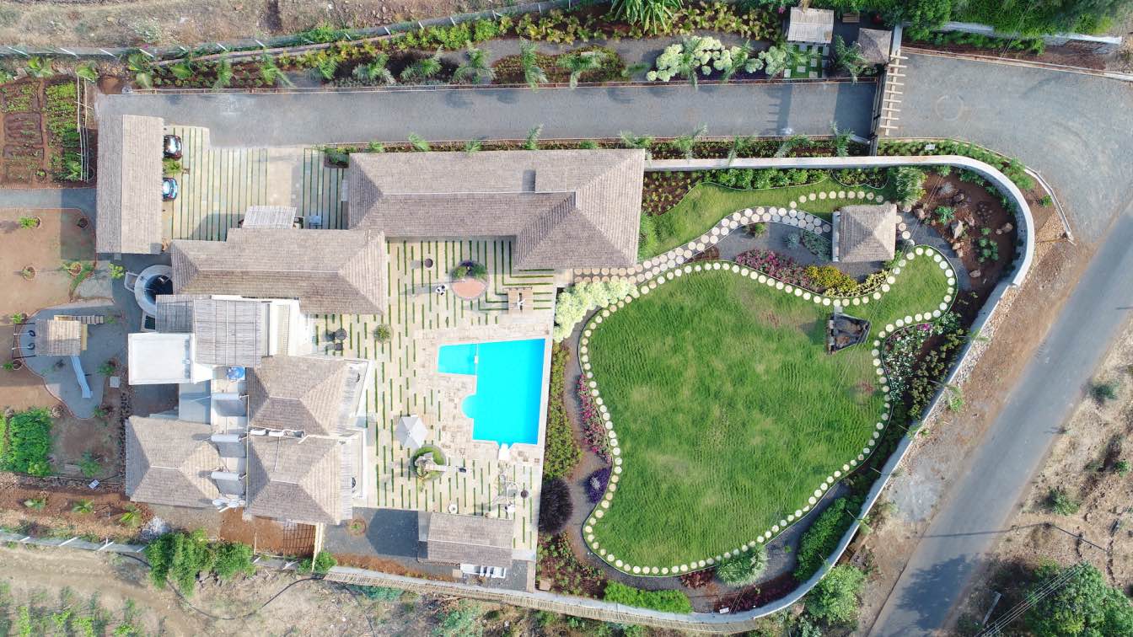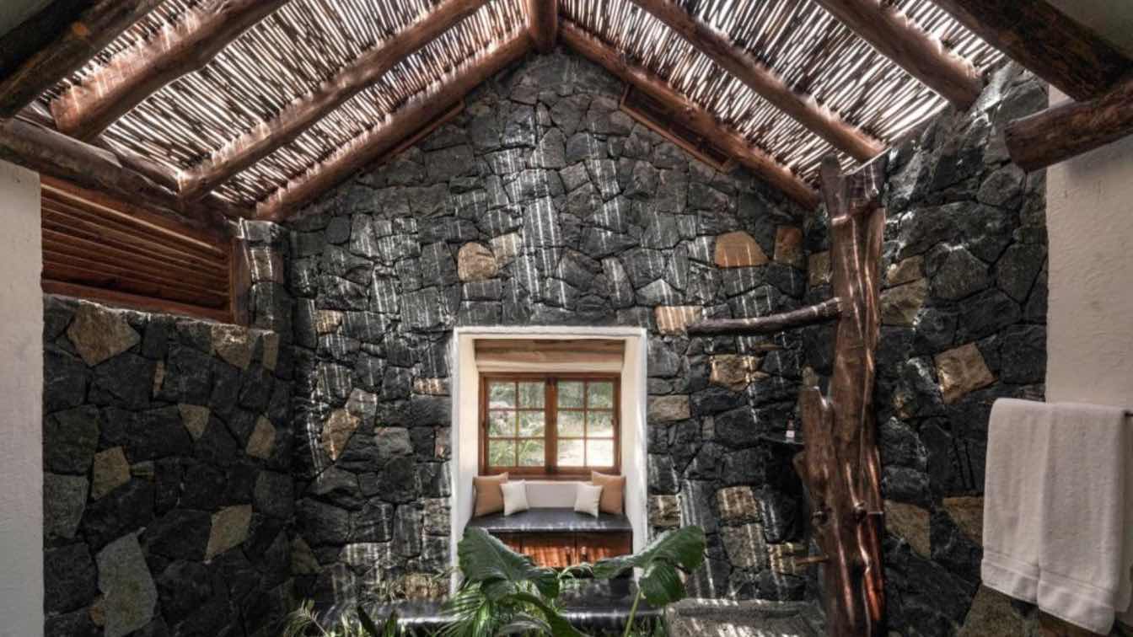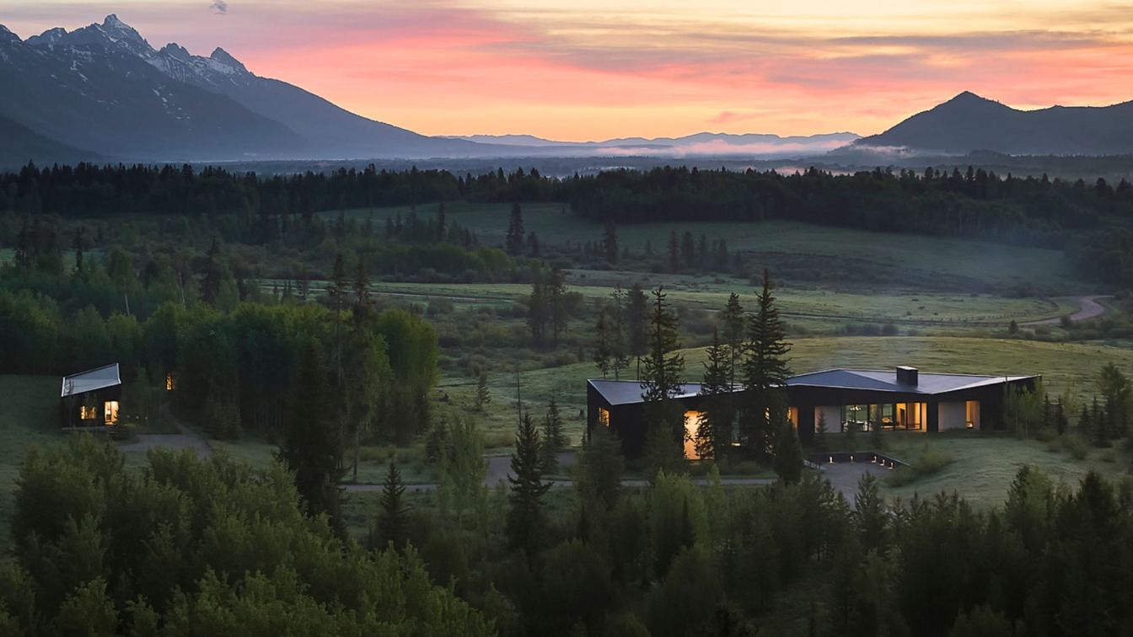Edgar Fuentes Arquitectura: Located in the vibrant capital of Colima, Mexico, Harmonie stands majestically in an exclusive private development, enjoying a privileged location and designed with a young family of four in mind. This project unfolds on a 700 m² plot, where visually integrated spaces have been created to generate a sense of spaciousness, with a central courtyard serving as the functional and aesthetic heart of the residence.
In terms of materials, Harmonie embraces contemporary trends with a distinctive use of exposed concrete, enriched with textures and engravings that give the house a unique elegance. The fusion of steel, glass, and wood comes to life in an impressive helical staircase that, in the double-height foyer, becomes an architectural symbol, marking the beginning of an unparalleled spatial experience.
Designed to foster a seamless connection, the residence presents itself as a home where each space intertwines visually and functionally. From the foyer, the view extends to a spectacular kitchen that overlooks the central courtyard, establishing a harmonious connection with the social and living areas. The foyer, kitchen, living room, and spacious terrace blend together to converge on a raised pool, enhanced by a waterfall that creates an infinite effect, all framed by lush vegetation that embraces the surroundings and adds beauty and balance.

The experience is elevated on the second level, where a helical staircase offers a 360-degree panoramic view. Hallways and bridges distribute the space, offering uninterrupted views of the internal ensemble. Each room becomes a private retreat connected by these elements, transforming the journey into a visual delight full of beauty. The entertainment room on this level offers panoramic views of the exterior, providing an exclusive space to relax and enjoy the surroundings.
The entrance to Harmonie is marked by two lush gardens that act as silent guardians, welcoming those who enter. A terrace above the entrance combines various recreational and sports activities, providing a place of special relevance and sun protection, a key decision in the design to enjoy and live in the outdoor environment with comfort and elegance.
In summary, Harmonie is much more than a residence; it is an architectural masterpiece that combines contemporary elegance with exceptional functionality, offering an oasis of serenity and sophistication for its residents. With its meticulous design and attention to detail, this house represents the perfect harmony between modern luxury and connection with nature, creating a space where everyday life becomes an extraordinary experience. Welcome to Harmonie, where every moment is transformed into a symphony of beauty and comfort!





































