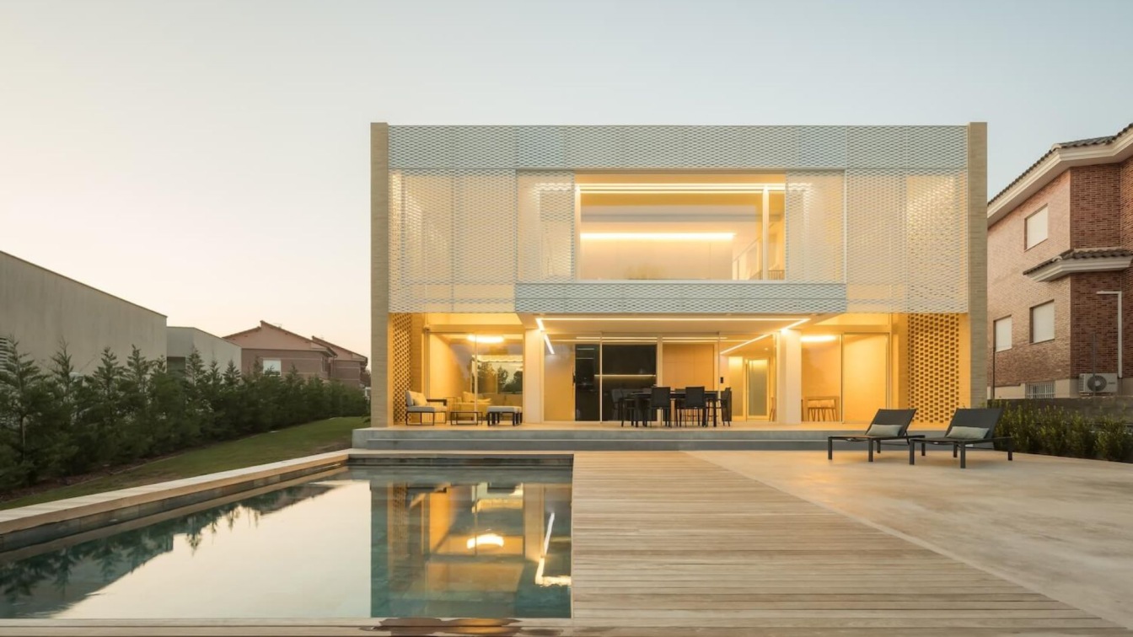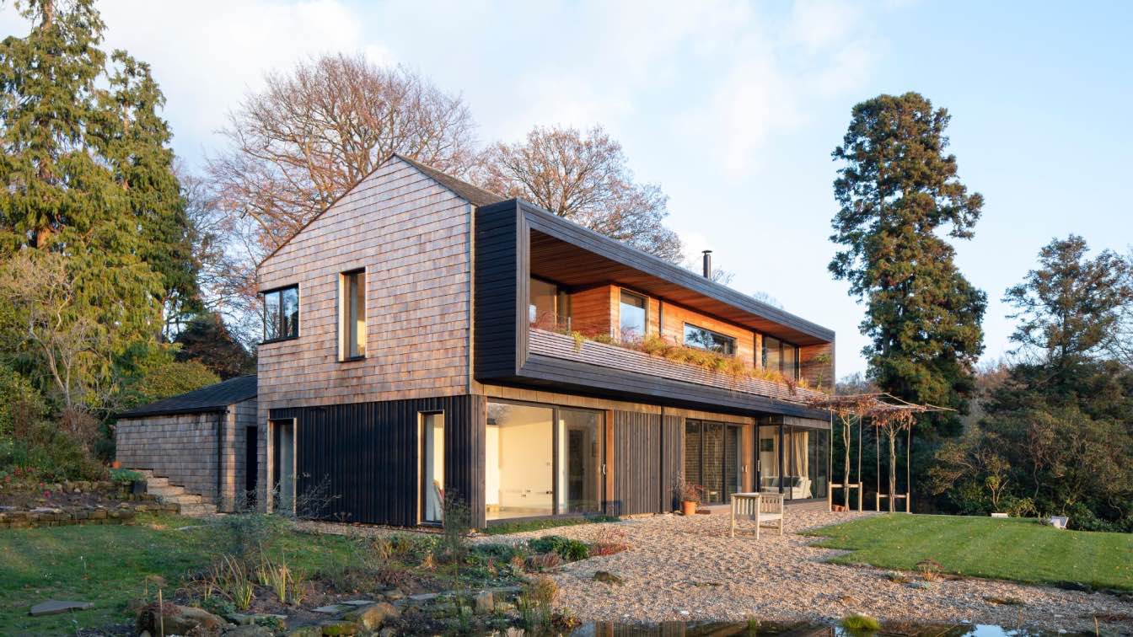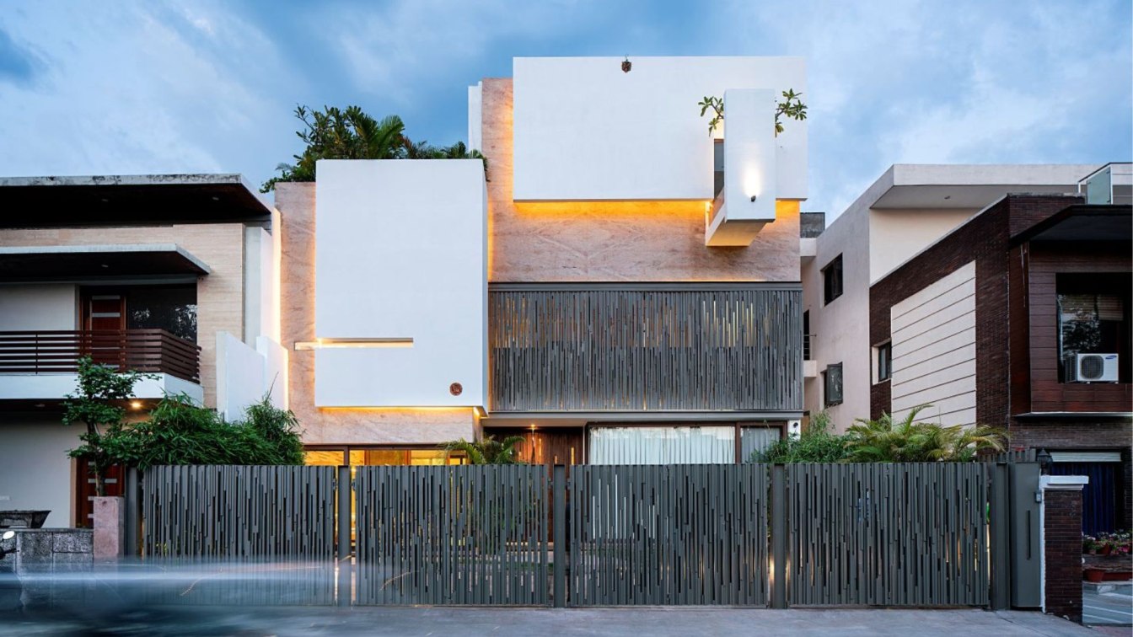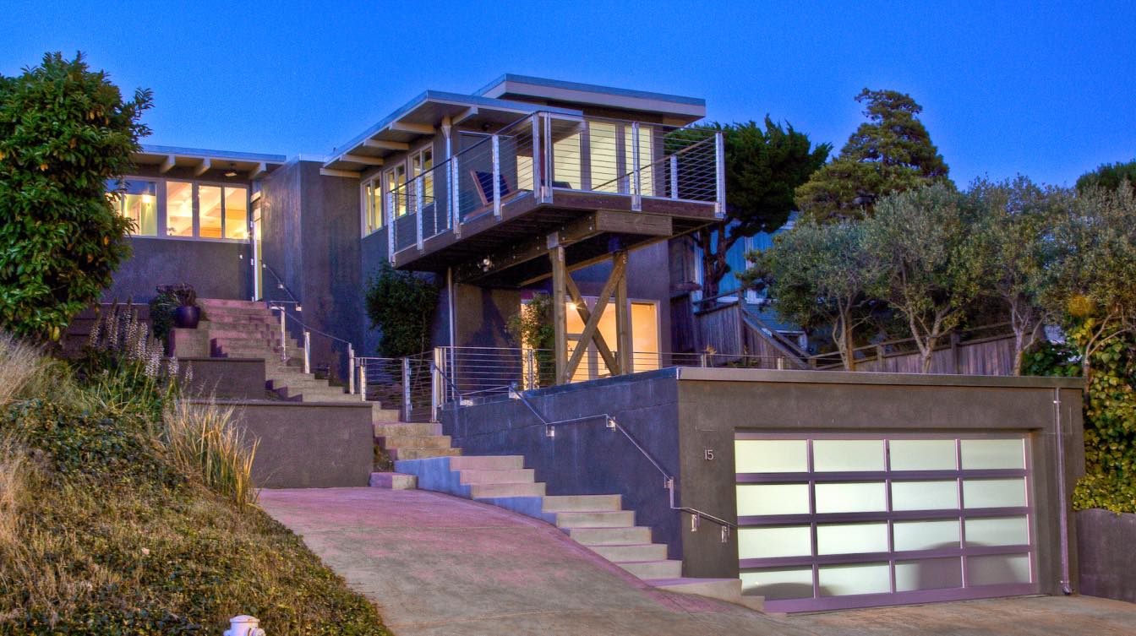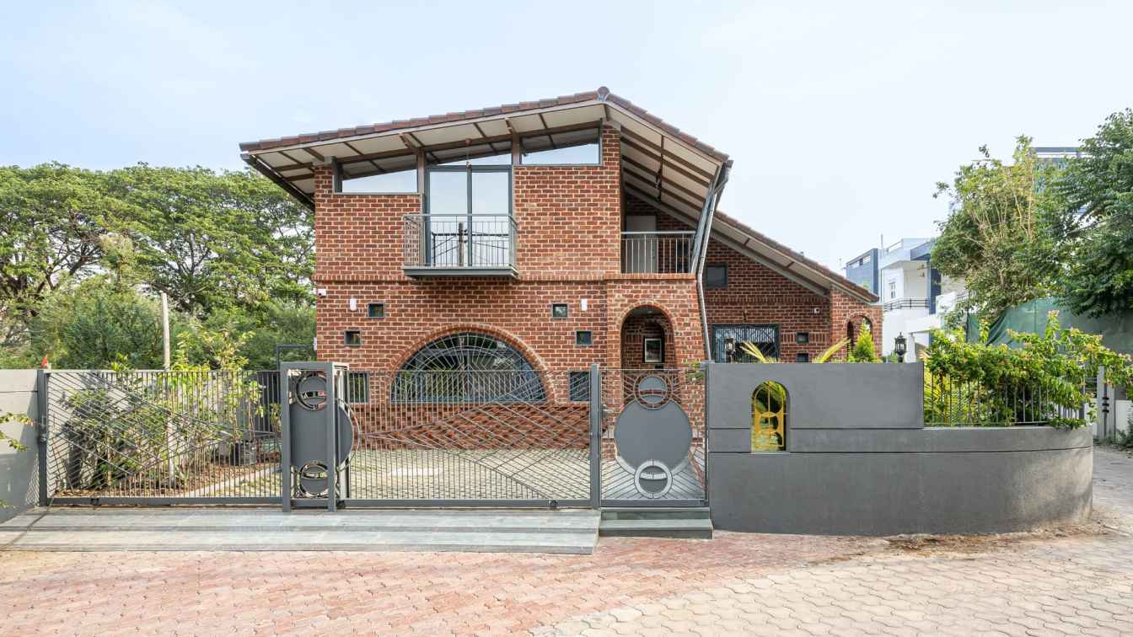La Caseta Arquitectura: Between functionality and avant-garde
On a sloping site that overlooks two streets, stands this square house, a fusion of aesthetics and functionality. The overall design of this simple, cubic and minimalist house allows the materials, their shapes and textures to speak for themselves, creating an avant-garde yet timeless aesthetic. The square house embraces contemporary aesthetics without sacrificing the essential functionality of a home. With its fusion of materials, layout and simple design, this home rises to new heights in the search for balance between form and function.
Materials don't lie
The exterior of this house stands out for its face brick, a tribute to the industrial style, which intertwines with the concrete in a dance of textures and colours that bring the façade to life. The large windows, which open up the soul of this square house, allow a continuous relationship between the interior and the exterior, flooding the spaces with natural light and panoramic views.
Everything in its place
The ground floor is reserved for the day areas, arranged around a central core that houses the toilet and kitchen furniture. The rest of the spaces flow to make way for the social interactions that take place in them, emphasising the notion of "open concept" and enhancing the feeling of spaciousness and connectivity. The first floor, in contrast to the effervescence of the ground floor, is dedicated to privacy and relaxation. The master bedroom opens onto a balcony with panoramic views that invite the calm of the landscape.
A basement that transcends its mere storage function, housing a gym and a multi-purpose room. This area, with its discreet and private access, becomes a haven for physical and social activities. In addition, the house has a garage and utility rooms, demonstrating the concern for the functionality of the home. In this square house, the combination of materials and, above all, the shape they take as a whole, are its main hallmark, as its name indicates. To this, we add the intimate relationship between the interior and exterior space, giving the final touch with a good dose of natural light in all its rooms.




































