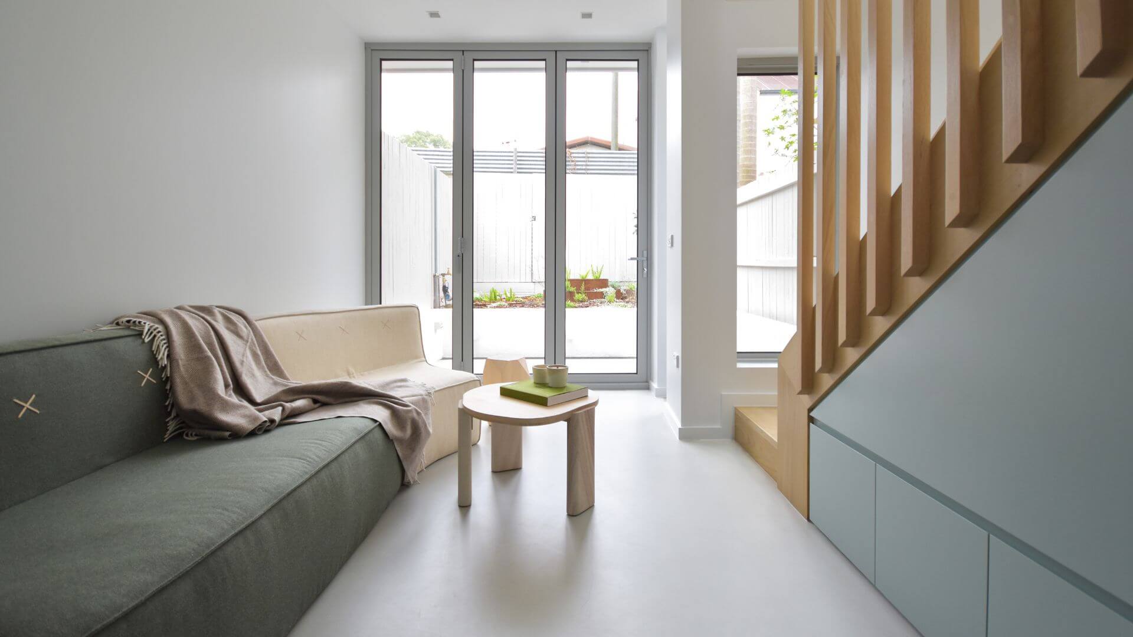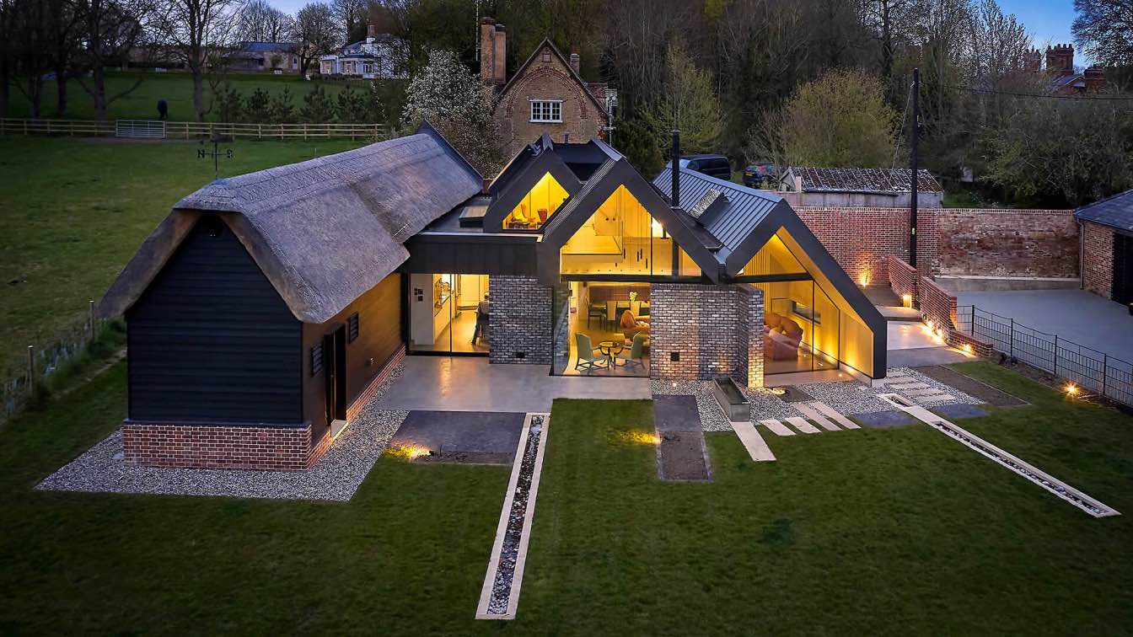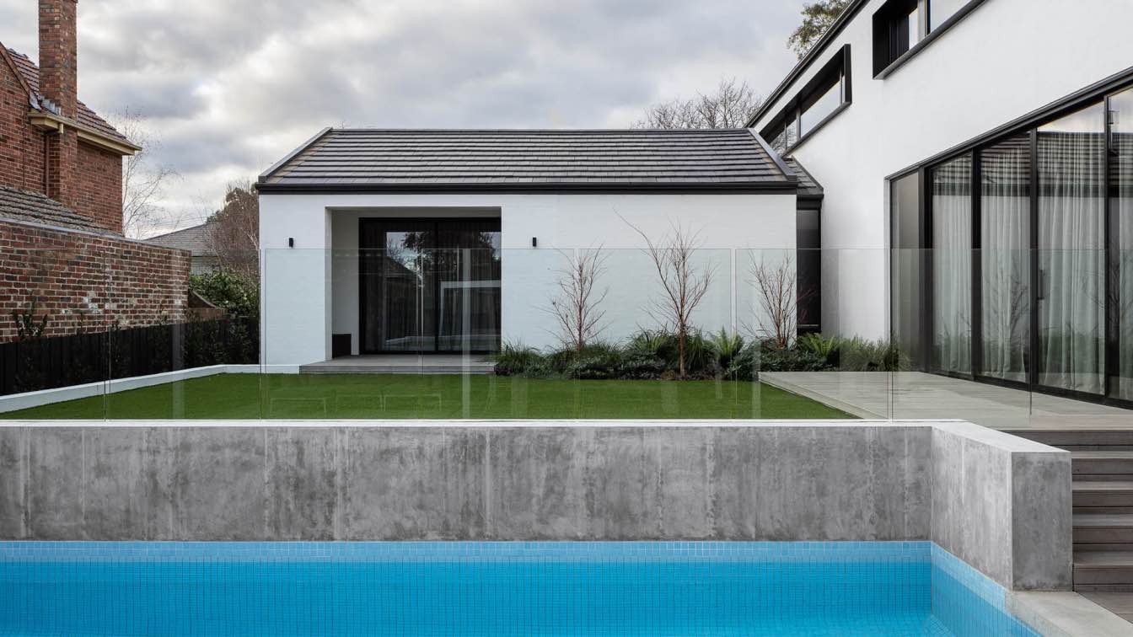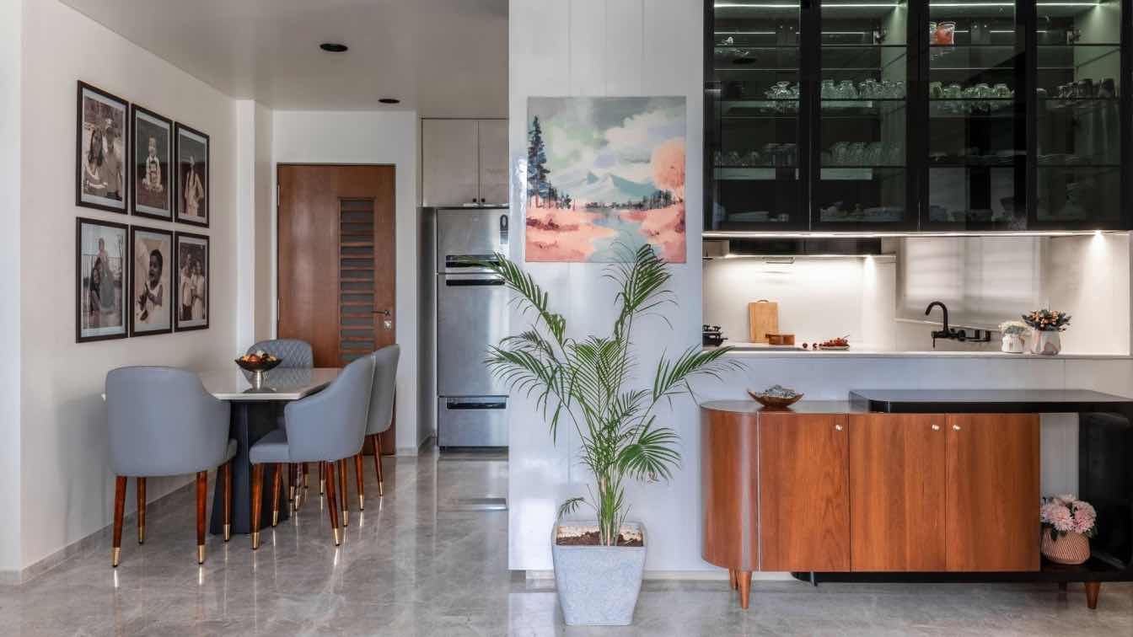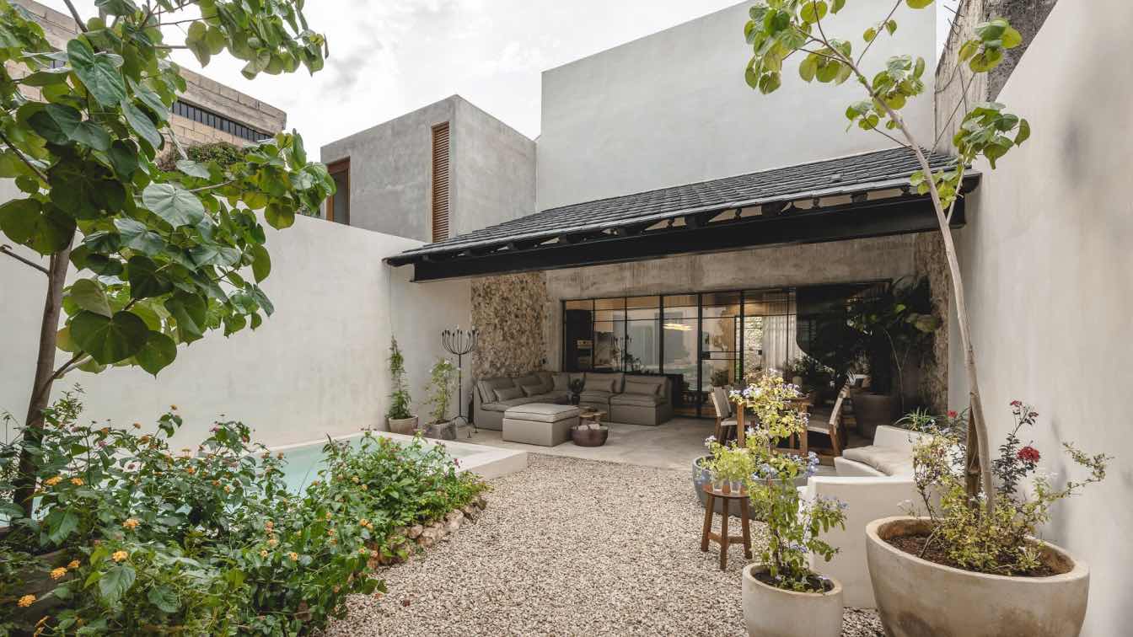Nathalie Scipioni Architects turned this two-bedroom, one-bathroom semi into a three-bedroom two bathroom two storey home in the heart of Erskineville adding value to our client's investment rental property. The property has an immense amount of natural light with streamlined unique interiors with finishes of stone and timber creating a unified feel across the whole property. The home is fresh and bright and has an easy flow between both levels.
The master bedroom has built-ins and a Juliette Balcony and a modern bathroom with luxury finishes. The property has a separate internal laundry and a beautiful courtyard for entertaining.












