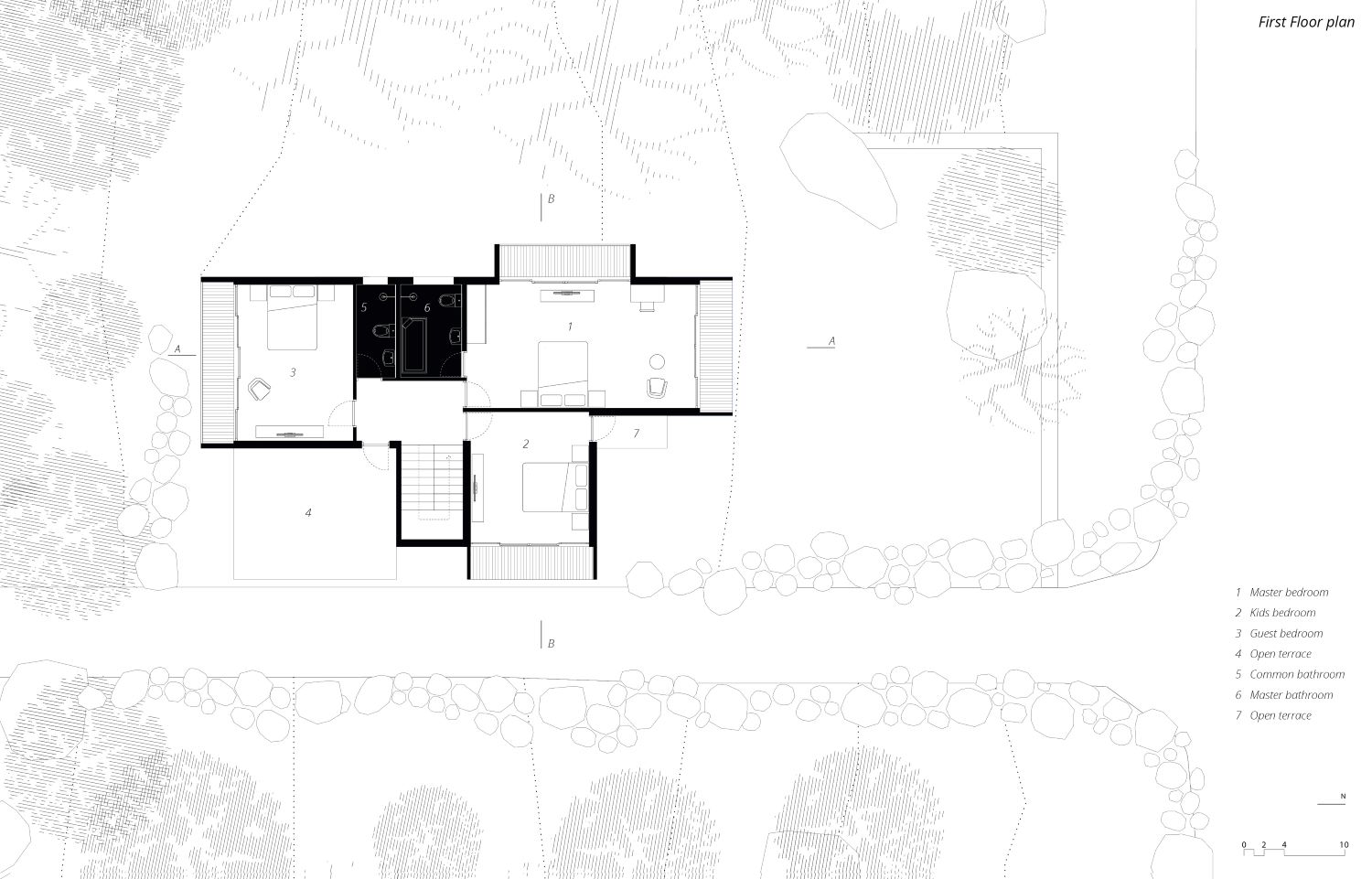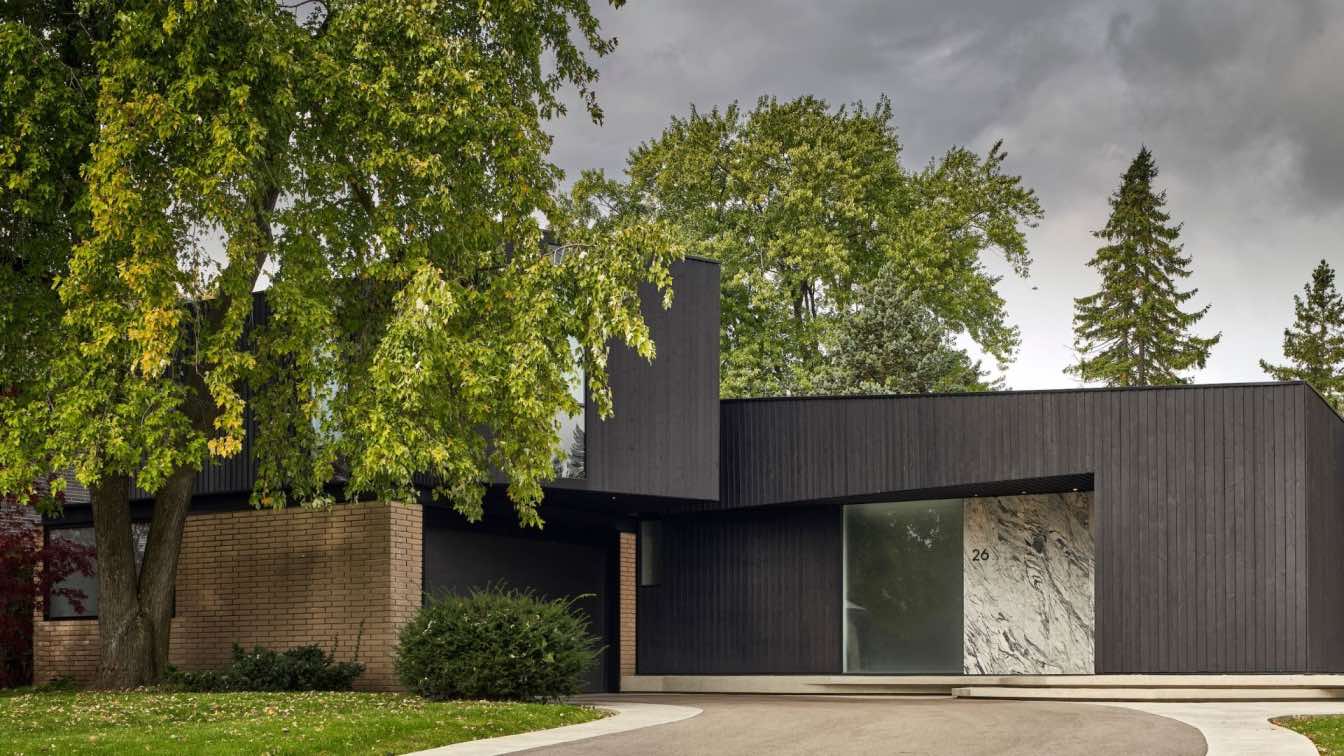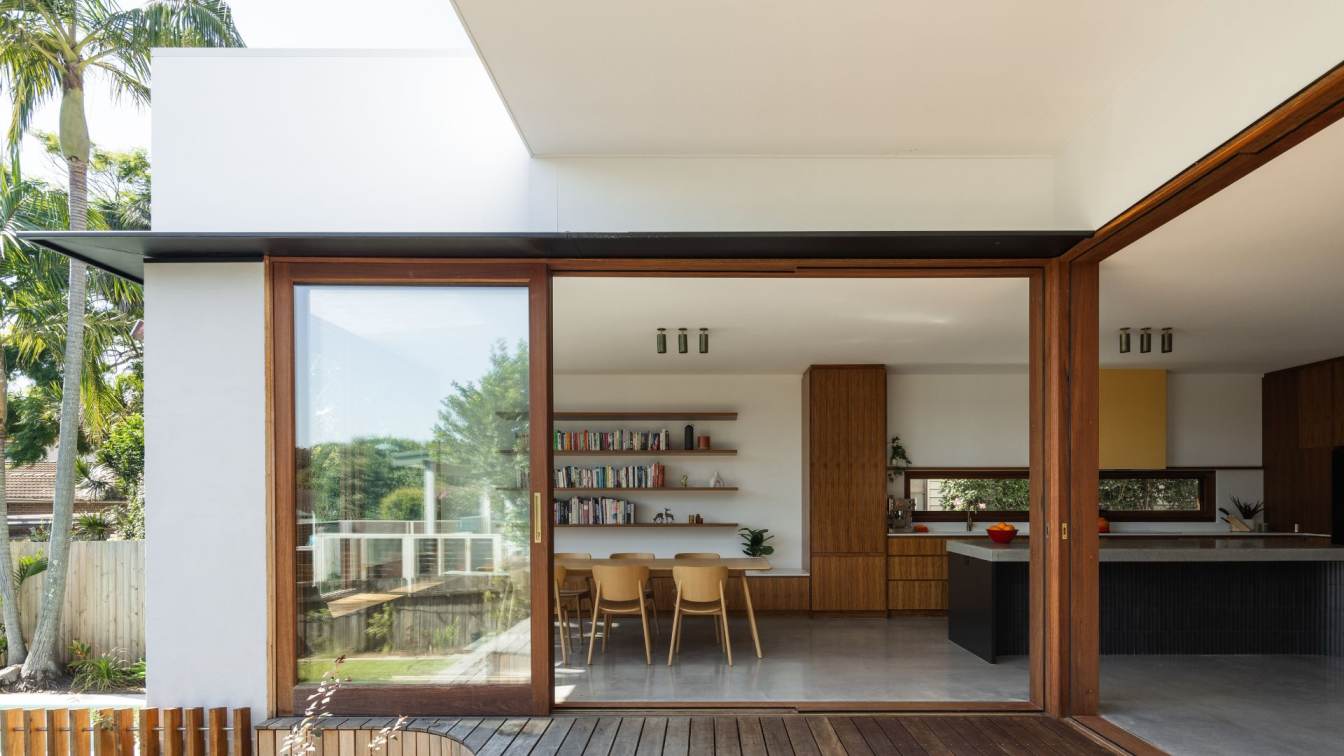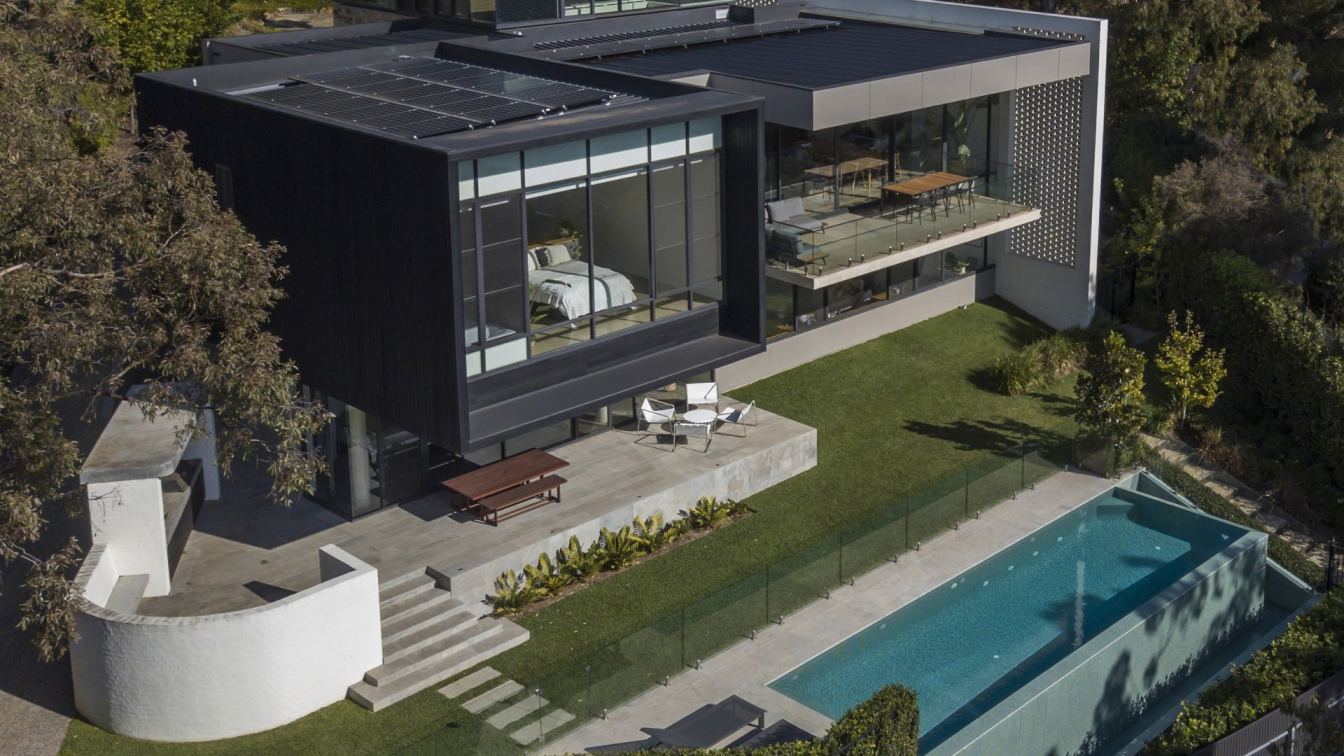Studio MAT Architects: Hajgoli is a quaint sleepy village on the outskirts of Kolhapur, where our client desired to build a home for his family. In spite of being 3 hrs. away from Goa, this village is connected to the the nearby major cities and hubs by only road ways. One of the challenges in construction was its remote location. This led to employment of exclusively local labors, carpenters and artisans along with use of local materials. The village consists of not more than 20 families who are all involved in farming. The brief was clear, he wanted an abode that stands out amongst the existing village houses. The site provides beautiful vistas of the fields, mountains and the calm forest. It is surrounded by fields of Sugarcane, Cashew, Mango, Bajra and corn which almost enters the house.
The objective was to dedicate as much area possible to kitchen garden. The site is almost a 20,000 sqft of which building occupies only 1500 sqft of the at the end of the plot. The access to the building is a long beautiful field of sugarcane. These crops are almost 8 feet tall before harvesting and approaching the building through it is an altogether unique experience. The Building is positioned such that each room opens out in at least two directions and sits perfectly within the landscape without competing with the surrounding which encourages us to savor the experience of the surrounding.

The architectural concept of this house was creating outward looking frames in every direction savoring in the beauty of nature around. These framed portals make full use of the views within the site and dramatizes special moments. They form a striking language to the house enhancing the outdoor and enhancing the living experience indoors. The beautiful form finished masses cantilever over the fields almost leaning on to them. The field house is a device to experience the landscape in diverse ways. The Building form is subtle and doesn’t compete with the site, it merely acts as a structure to engage with and enjoy the alluring fields.

The interiors are minimal where materials that are locally available have been employed to weave the internal fabric. The shell is kept light and airy with one focal point or feature in each room. Locally sourced sand stone and wood have been developed and used on the walls, offering warmth to each area, giving it a contemporary yet rustic feel. The interiors are subtle and compliment the simplicity of the form. All the furniture’s have been crafted using the locally available teak wood. Intricate cane lights have been fashioned by home-grown artisans that adorn many parts of the house. We have curated the coffee tables and consoles using stones and rocks on site which add a rustic touch to the space. Natural light, ventilation and the objective of utilizing the various vantage points to the fullest were of utmost importance while designing the space.































-(1).jpg)



-(1).jpg)