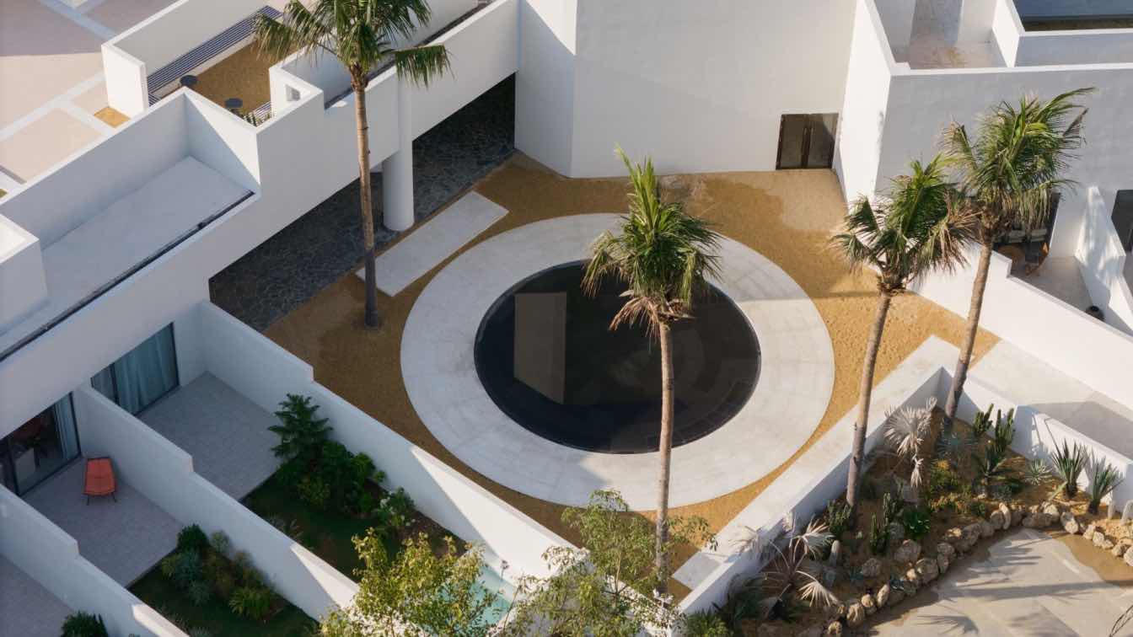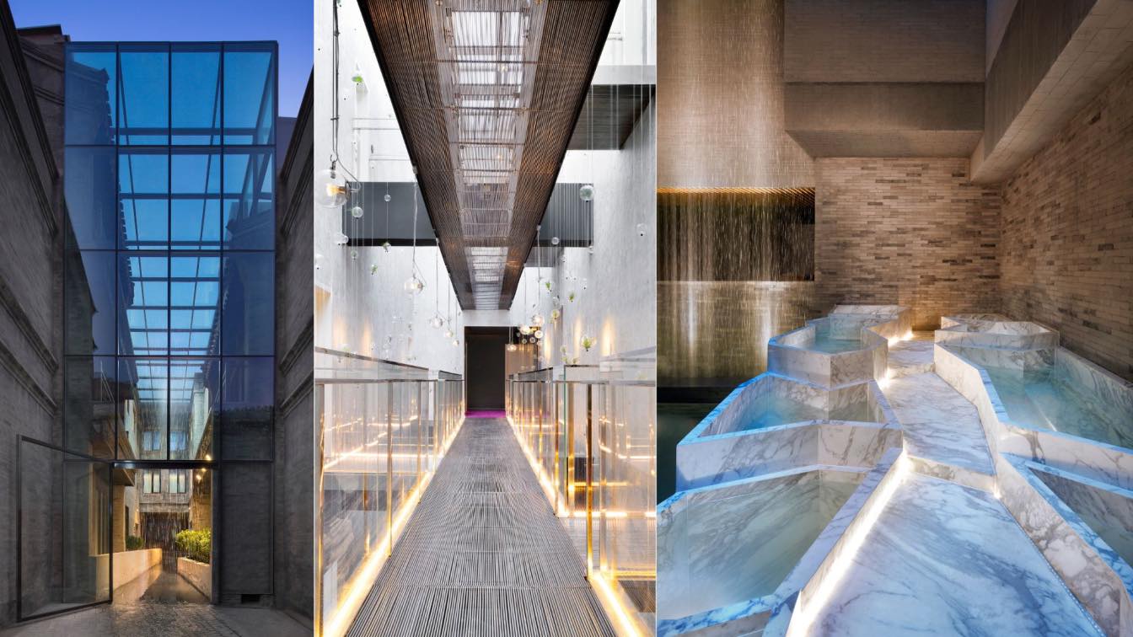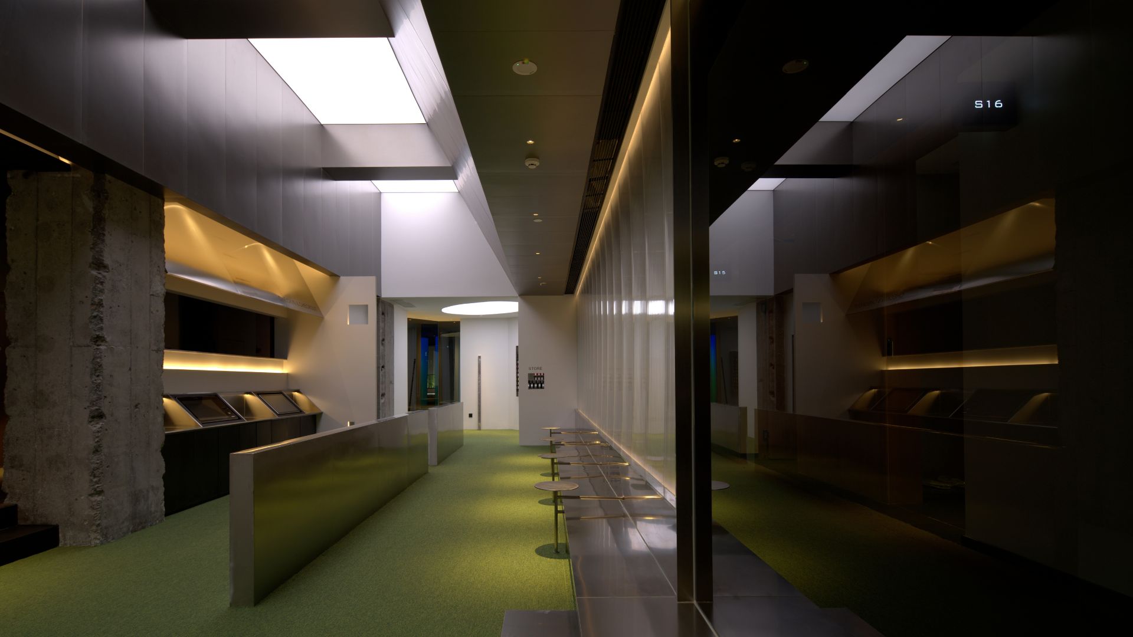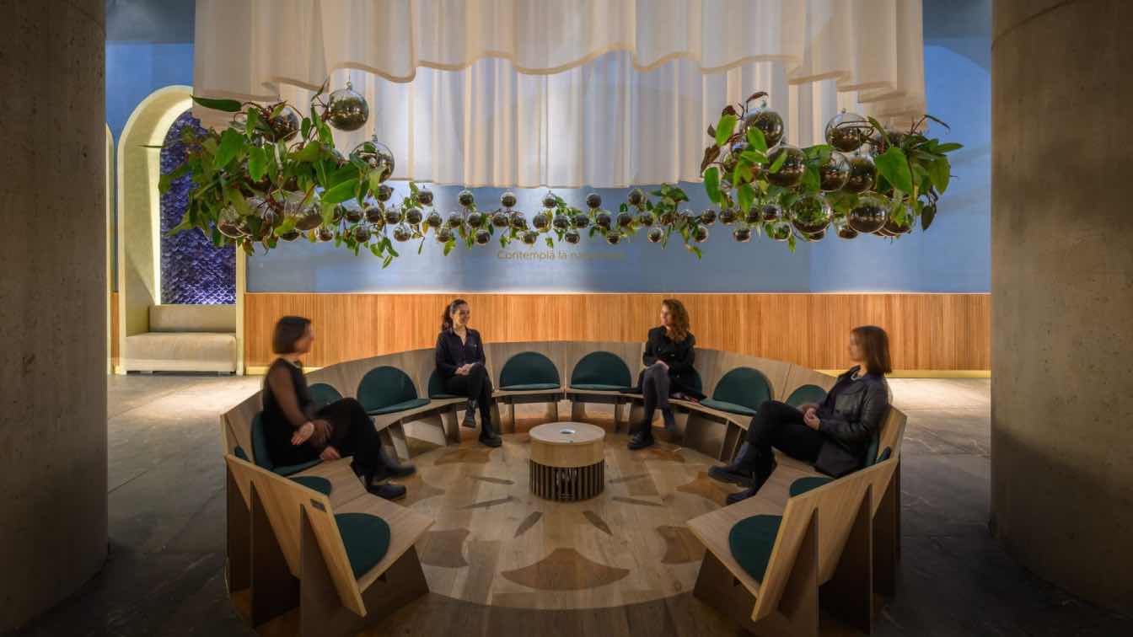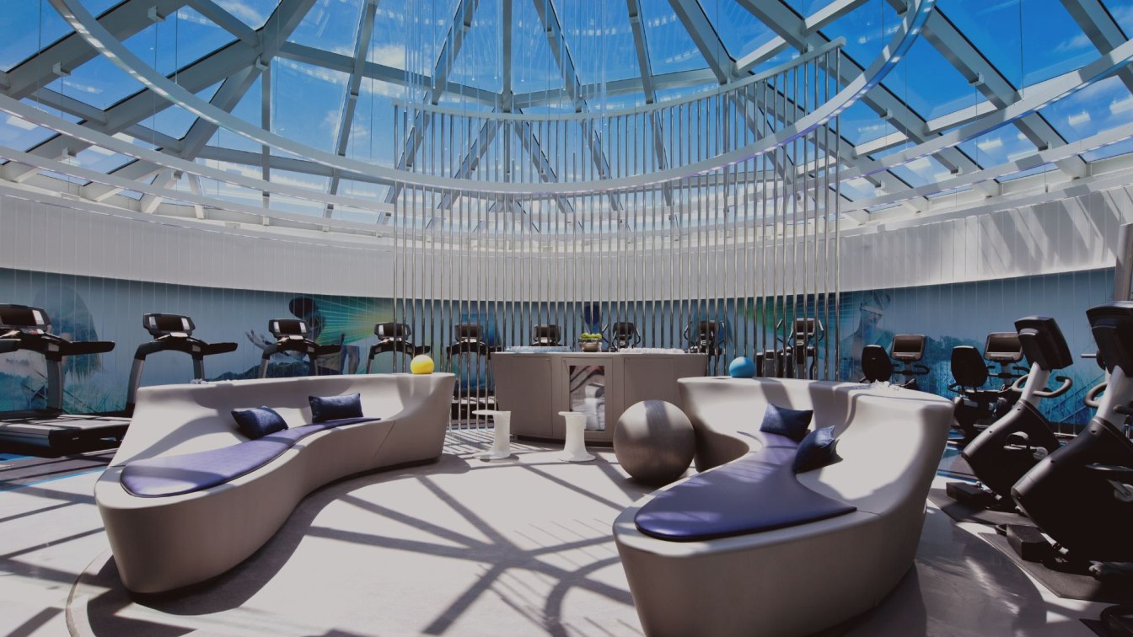The ultimate purpose of the holiday experience is to face nature, to purify the truth, which is freedom and inner relief.
Explore, landscape field
As a city of vitality, Shenzhen is deeply rooted in the pursuit and love of life in its urban genes. The image of vacation is framed as an exile separated from reality, and attempts to restore the ideal of nature and man's watch; people try to outline the future of living poetry from the building sites and containers, so that habitat full of life emotional experience.
Lanxi Tangquan Pool Hotel chose to join hands with the design on the ridge to build an experimental field in the mountains that can not only avoid the world but also touch fireworks, ideal and daily, landscape and city, East and west, contemporary and in the conflict between the real and virtual harmony, with minimalist modern architecture, giving landscape in the spirit of the field, open the sky, mountains, lakes and people's inner narrative.
Through the construction of vacation space and life style, this paper discusses the possibility of design: to construct an open perception space, while providing natural touch and space experience, form a relaxed, leisure life state. Coconut trees whirling, the sea breeze shaking, all naturally occurred in this pure seclusion field.
Array of square and circle
The white matrix building group, the structure layer upon layer, will hotel and the Nature Perfect Union, gives the space wild luxurious tone. And the central landscape is the sea, a box of rules and irregularities, where people, communities and nature begin to communicate more intimately, becoming a utopia of life or part of spirituality, let the building be a continuous loose link. The circular landscape pool in the center of the courtyard breaks down the hard shape of the building and forms the core area of the hotel in the collision of the black depth and white purity. The travellers who banish the body and mind, the children who play, all constitute the notes of this leisurely rhythm, and the flowing scale of light silently records all these changes.
Flowing vitality
The essence of vacationing and living is to provide a fresh feeling that is different from daily life in a comfortable and safe environment, and the design on the bank is a master in this field, in the public and private to maintain the right balance, interspersed architectural form as the place of the story, through social and topical lighting consumer experience beginning.
The dining-room part changes the external rigid square structure, has incorporated the form of more annular nesting. “Like the blue that cuts through the sky”, cuts in and out of the landscape by reinforcing the asymmetrical ring at the entrance. The structure of“Infiltration + organization” is composed of loop and refinement, which is disassembled and disassembled, and penetrated through the conceptual reorganization of loop intersection.

The introduction of adequate light gives the dining experience the fluidity of ventilation, and the boundary between inside and outside almost disappears. Pure and simple architecture in itself can create a strong connection with nature and create a lasting and effective experience. The overlapping building groups split the interior of the hotel into a series of independent and complex volumes, and the interconnectivity gives function to the building by creating different permeable windows, provide every diner with a visual experience of the scenery.
The inward-growing structures in each other, the completion of a space exploration practice. People can travel in search of a relaxing vacation. At the same time, the space formed independently cleverly separates different areas, and the frame with the outside world is constantly changing while taking care of privacy.
The nature endows the building with life, the arc-shaped structure blurs the boundary of the square space, the whole interior space is in the change of dynamic growth, during which the dining people are living with the space, the spatial frame and the perceptual resonance of dining are strengthened.

Living with mountains and sea
The architecture grows with the environment, the light and the green fields permeate it, the landscape space is blurred, the architecture and the natural elements are interwoven, the experience of walking among them is a state of continuous friendly dialogue with nature. When the view back to the quiet private area, the design hope through light control and filter, will be the most comfortable light into the room, let this relaxed atmosphere light day and night.
The essence of the vacation experience is to seek a balance between functionality and emotion, so that everyone can easily find self-identity. The design makes full use of its natural environment, combining natural materials with the pure sea and sky, and introducing the vivid touch of the environment into the interior through large floor-to-ceiling windows, while the introduction of private Tang Quan, let the space and the people who live in it, can keep the state of the most simple relaxation.
In the soft tone of the room, the exhaustion and uneasiness of each traveler are removed. The raw wood-colored furniture and cotton-and-linen textiles are matched together, giving the space an unguarded mark of wild luxury. The quiet objects overlap with the light and shadow, revealing the beauty of wabi sabi, touch the softness of the heart inadvertently. In the separation and patchwork of different courtyards, the design brings the unique experience pattern into the transformation of the bubble pool experience, further stimulate people's interest in deep experience and exploration.

Sunrises and sunsets, light through time, will leave traces of growth in the building, and the design through a large area of white space, hope that the building and the surrounding environment can slowly“Grow”, in the integration of plants and architecture symbiosis, the sharpness of life has become increasingly moist.
The boundless swimming pool growing on the top of the building, like the bright pearl in the mountains, is composed of the relaxed wild luxury vacation artistic conception in the fantastic dream of the sea and the sky. Walk beside the pool with your lover and enjoy the tranquility of escaping the city in the endless foothills.As night falls in Shanhai Pass, visitors can sense the reality of life through the mist. Lanxi Tangquan Pool Hotel with this grand scenery of comfort and warmth, composed a new proposal for urban vacation.
GS Design gives a sense of experience in the construction of buildings and spaces. By feeling the vibrant vitality of nature, it continuously infuses energy and inspiration into the rapid rhythm of the city. The sense of conflict and continuity gives a brand-new definition to the holiday experience.



































































