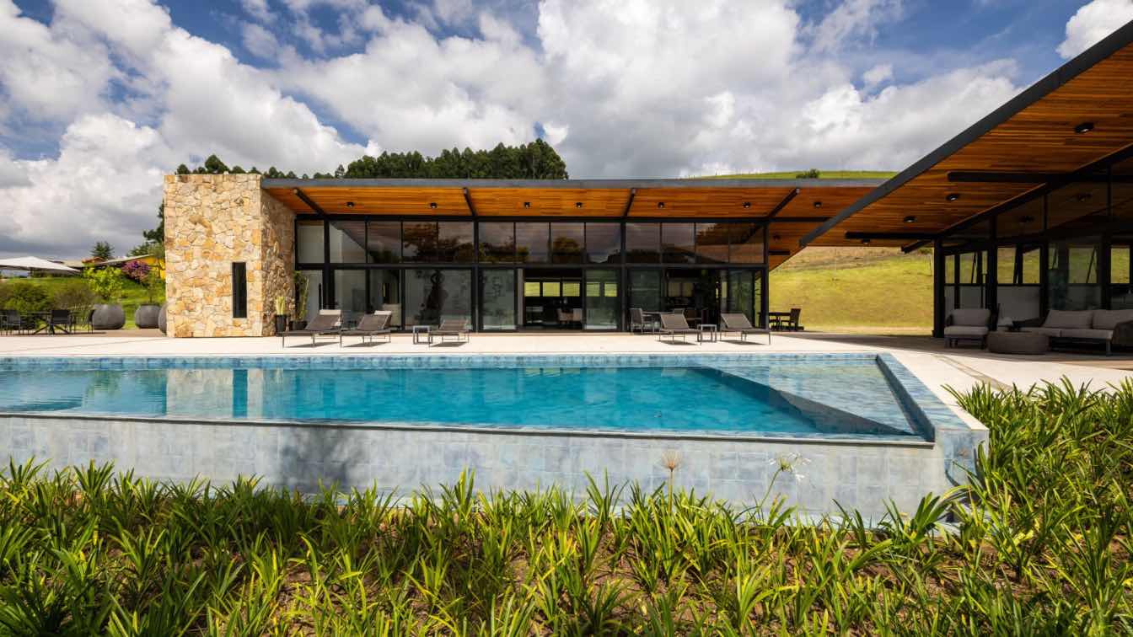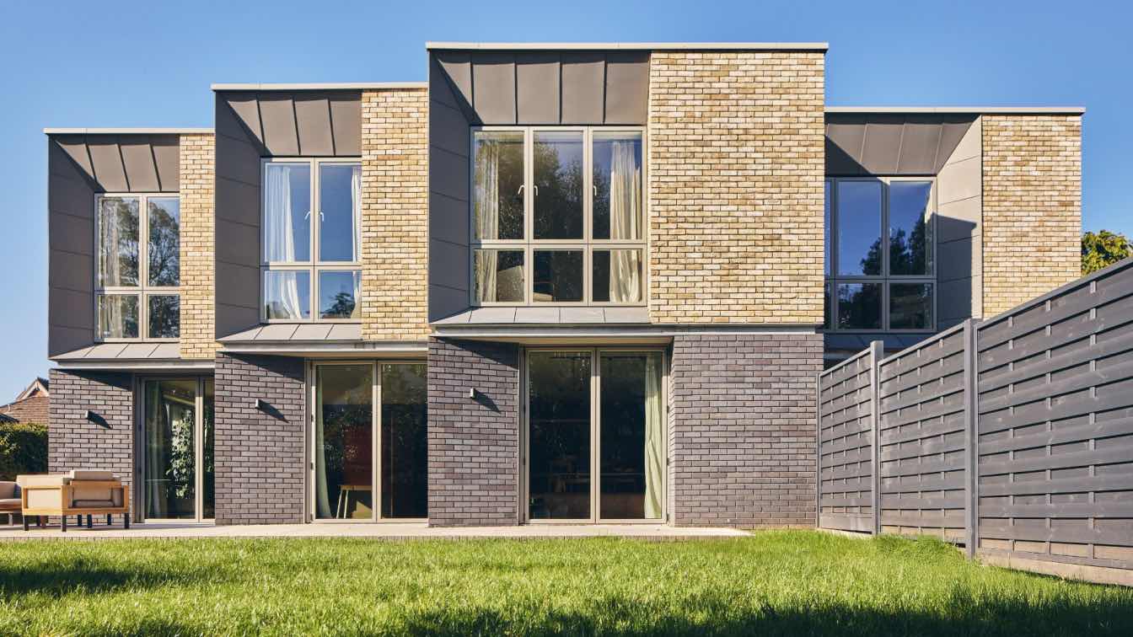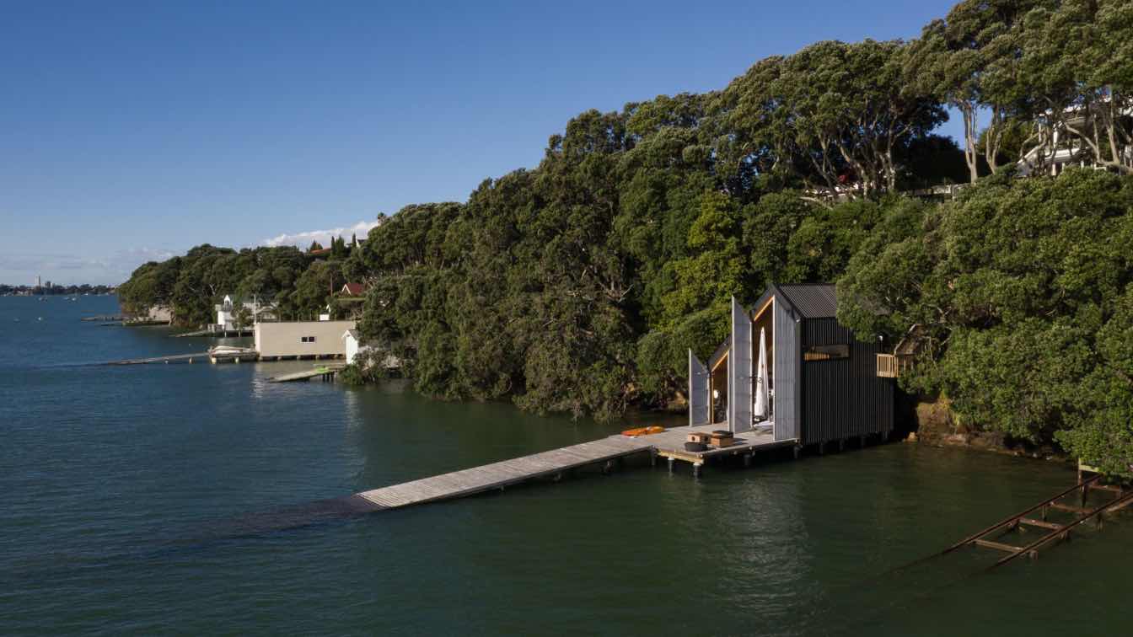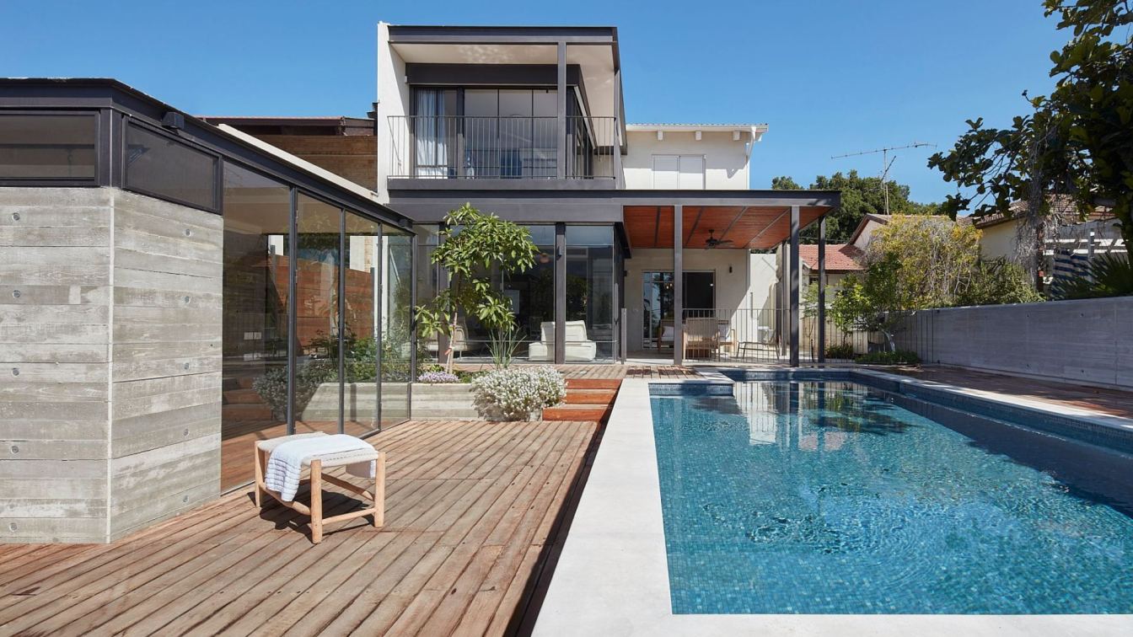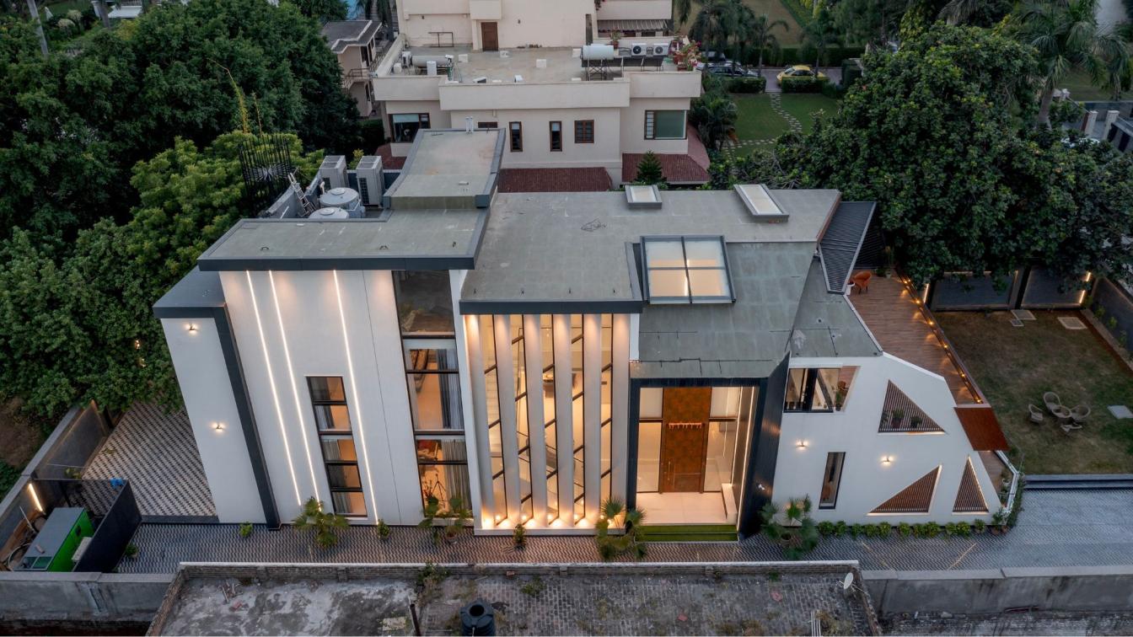TAU Arquitetos: In the heart of the rural area of Southern Minas Gerais, on a plot embraced by a winding river, two pavilions emerge that seek to transcend the traditional concept of a house. It's not merely a space to inhabit internally, but rather to be lived symbiotically with the surrounding nature, from outside to inside.
The project is divided into two distinct pavilions in terms of use, the first one dedicated to celebration and gathering, housing the most social functions, and facing the pool. The second pavilion, closer to the forest and the river, evokes moments of calmness and introspection, accommodating the intimate program. However, both share the same purpose of offering a welcoming refuge that integrates respectfully with the landscape.
The program of the social pavilion comprises a spacious dining hall, living room, kitchen, gourmet area, powder room, and service area. Meanwhile, in the intimate pavilion, there are two suites, a living room, a dining area, and a kitchen. These two distinct programs are connected through a large outdoor social area with a veranda, and among them lies the pool, highlighted by the landscaping surrounding the house, seamlessly blending with the existing nature of the river.
The architecture's form arises from the reading of the terrain and its constraints; both pavilions have the same structural system, with metal frame portals featuring eaves on both sides. At the rear, we have a lower height of 2.30 meters, while at the front, it's 4.00 meters; this difference already defines the roof's slope and outlines the intention of the form, which is to open towards the East and the river, welcoming the morning sun and giving the best view. Simultaneously, it shields from the intense western sun and the view from the street passing above the plot, offering greater privacy to the residents.

The project's materiality blends rustic and modern elements, creating a contrast between the rural language inherent to the context and contemporary architecture. Natural elements are present, such as natural Moledo stone cladding the side gables of the pavilions. Ceramic tiles typical of the region's constructions cover the roof, while internally, Angelim Mescla wood was specified for the ceiling, providing the necessary warmth for the spaces. The black-painted metal structure, as well as the aluminum frames opening to the view, clearly differentiate these elements from the rest.
This discrete approach not only preserves the visual integrity of the rural area but also invites people to experience a space that transcends the boundaries between traditional and contemporary, where rustic beauty merges with modern comfort in perfect harmony.
The context of nature guided the entire architectural project from its inception, seeking dialogue between the built and the unbuilt in various relationships: such as the orthogonal forms of architecture contrasting with the organic nature of vegetation. Likewise, harmony and visual integration of the interior with the exterior are sought, with the positioning and use of long glass panels, which frame the mountainous landscape in the background through their frames.



































