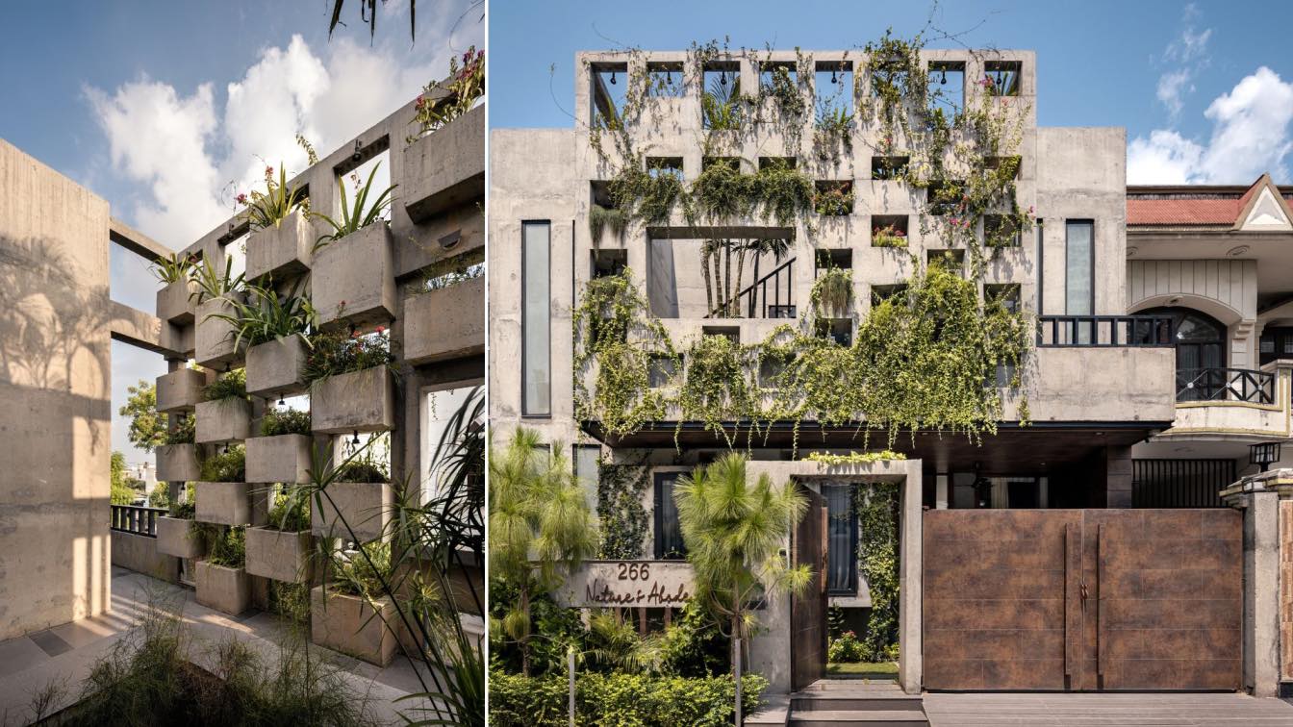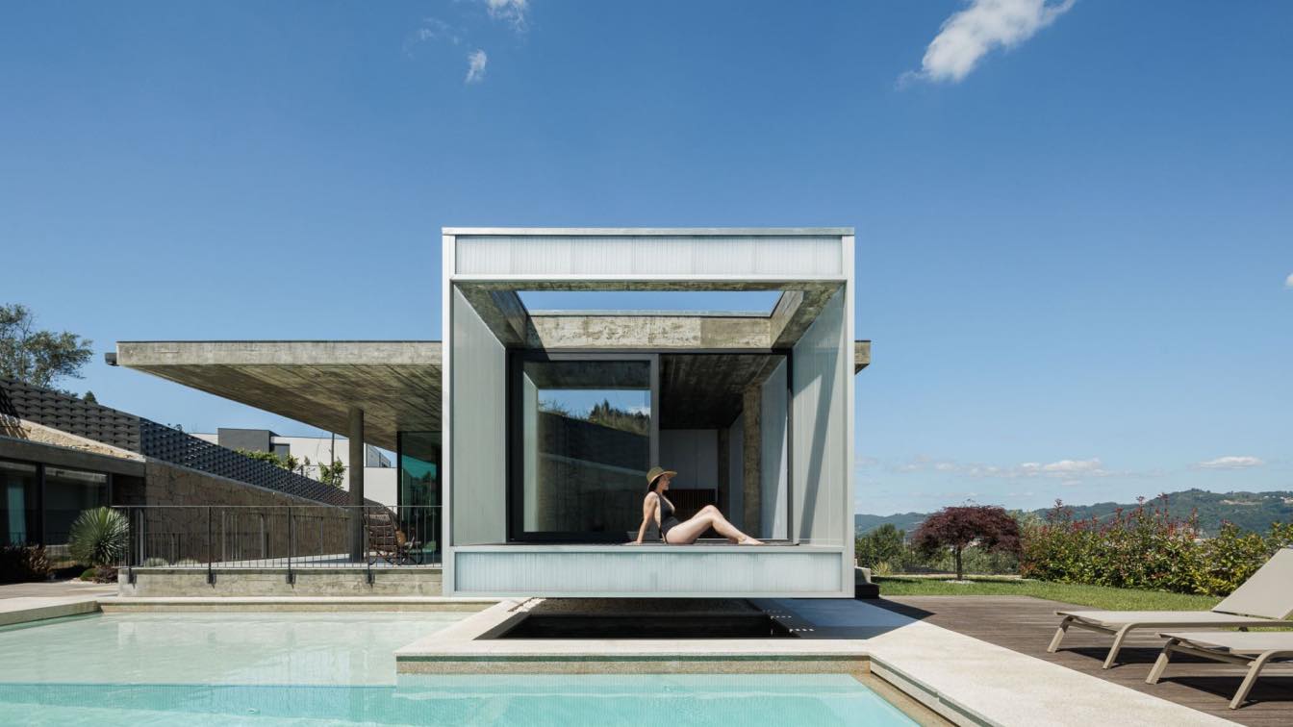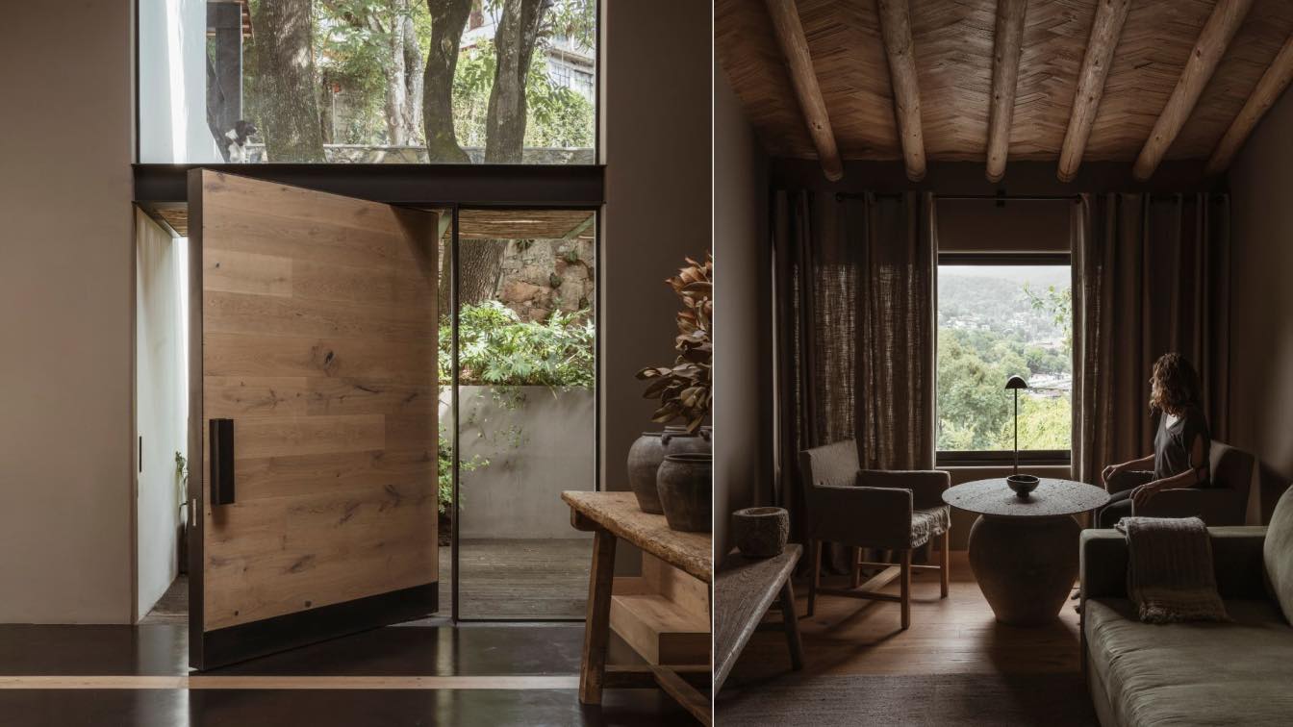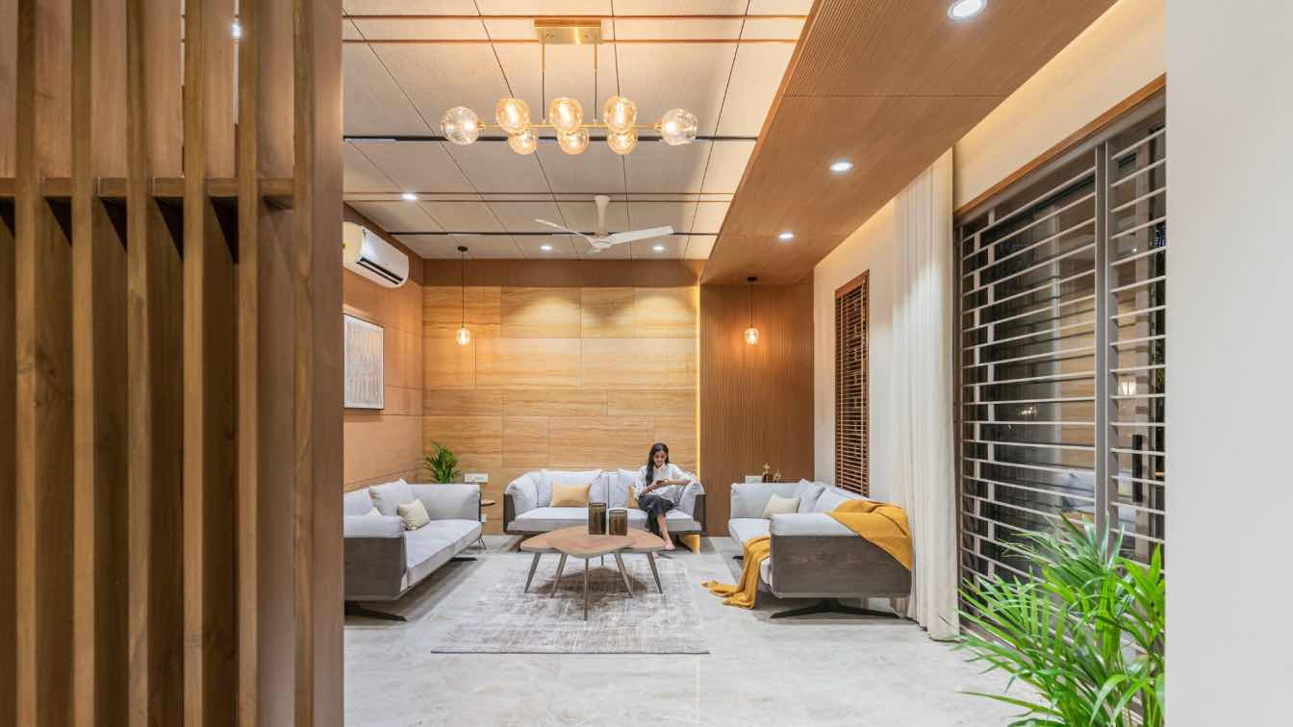aura: Nature’s Abode is a residence designed for the Gargs who are located in the town, Shahabad, Haryana- A place of extreme temperatures. In a setting of such extreme temperatures and dry weather conditions, proposing materials that cater to the weather conditions throughout the season cycle, installing and configuring those materials, and ensuring their working conditions later are the few challenges the architects had to tackle in the initial stages of designing the same.
Responding to the context and the south facing of the site, proposed solutions for the architecture of the house were the installation of a live green wall system with built-in concrete planters as the front façade and open planning throughout. The use of concrete as a material is intended to blend in with the greens over time to curate a harmonious theme. The structure seemed to have blended in with the context as if literally 'grown' out of it.
About the open planning, the ground floor was divided into a foyer cum drawing area, the double-height living area leading to a lush-green backyard, two bedrooms, and an open kitchen with an adjacent dining area opening to an OTS light well with a centrally placed Puja Ghar like a reinvented ‘Aangan’. The planning was done keeping openness in mind to help promote the cross-ventilation throughout the structure from the water fountain via the big oriel window in the master bedroom to the backyard. Proposing this concept of Eco-Brutalist, Biophilic, and Modern style in such a way to a family who favored traditional methods was a task well taken over by the peers at aura.
Continuing this theme to the first floor that consist of a lobby, a big seating area beside the light well, two bedrooms, and a common area leading to the small terrace laced with the RCC planters and an in-cast RCC seating. Further, the first floor transitioned into the big terrace.
‘Nature’s Abode’, the name, arises from the idea of a standout blend of rustic aesthetic and our first home i.e. Nature. A modern-day structure that is an embodiment of a ‘Natural’ Brise Soleil- A structure where numerous openings are filled with plants to mitigate heat gain. Coming to the choice of greens, the careful choices mark the uniqueness and efficiency of this residence. The main goal was to go as natural as possible for the evolution of the façade to follow the built structure naturally.
The rear garden houses all sorts of trees keeping the Indian taste intact. The Rudraksha Tree was planted in the central courtyard for two reasons: religious stature and medicinal impact on living conditions. The rest of the courtyard is covered with Money plants as climbers and Bermuda grass as the ground cover.
In its 220-square-meter surface, aura intertwines aesthetics and functionality, emphasizing the honesty of the textures of raw materials, such as Concrete, Steel, Clay, and Wood complimented with blue, grey, and white as accents for the space along with the harmony in textile, Aluminium, and glassware elements. Through the interior views, a haven is created. Glass fenestrations are flexibly used in many different positions to bring natural light into the building as well as minimize power consumption.
In conclusion, any design has to be interactive between the space and the users. The evolution of the façade and structure is something to look forward to for the coming years.






























