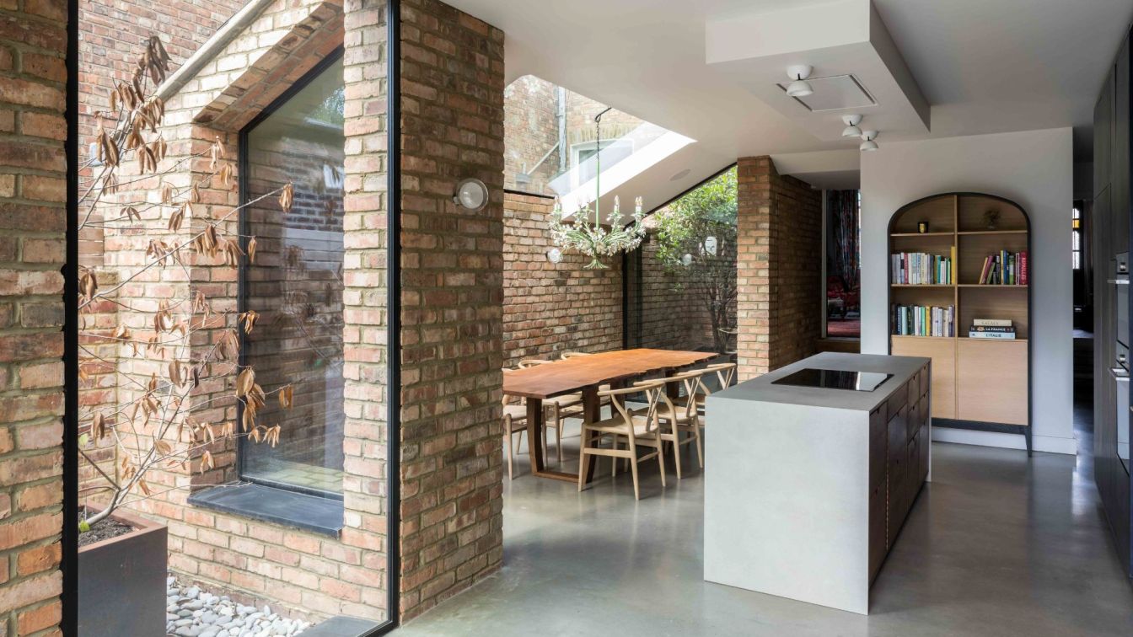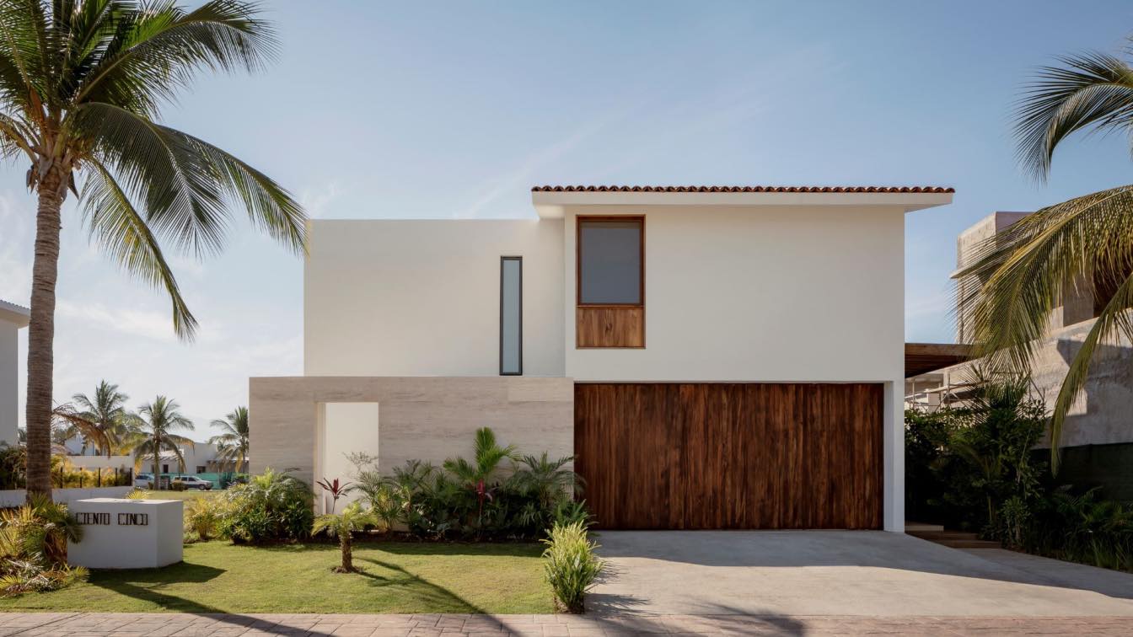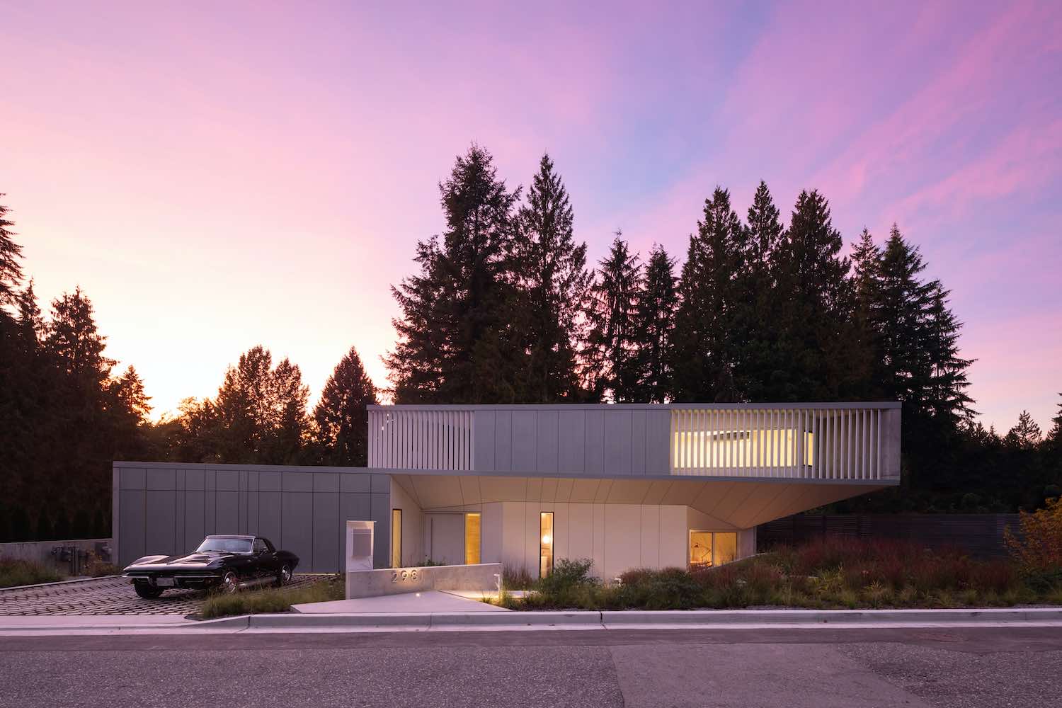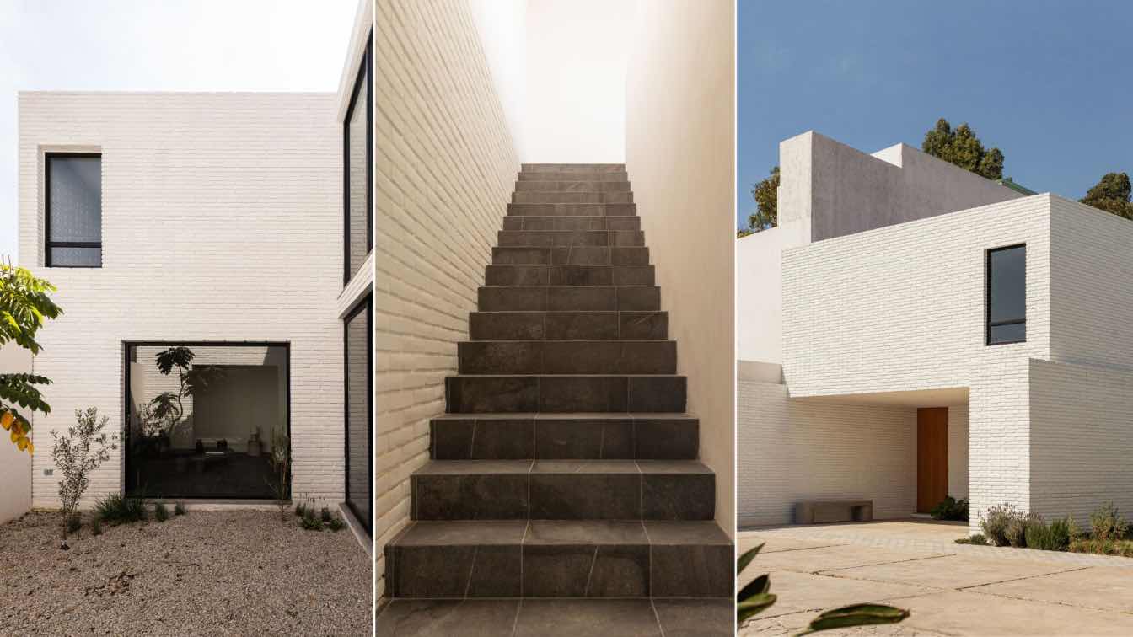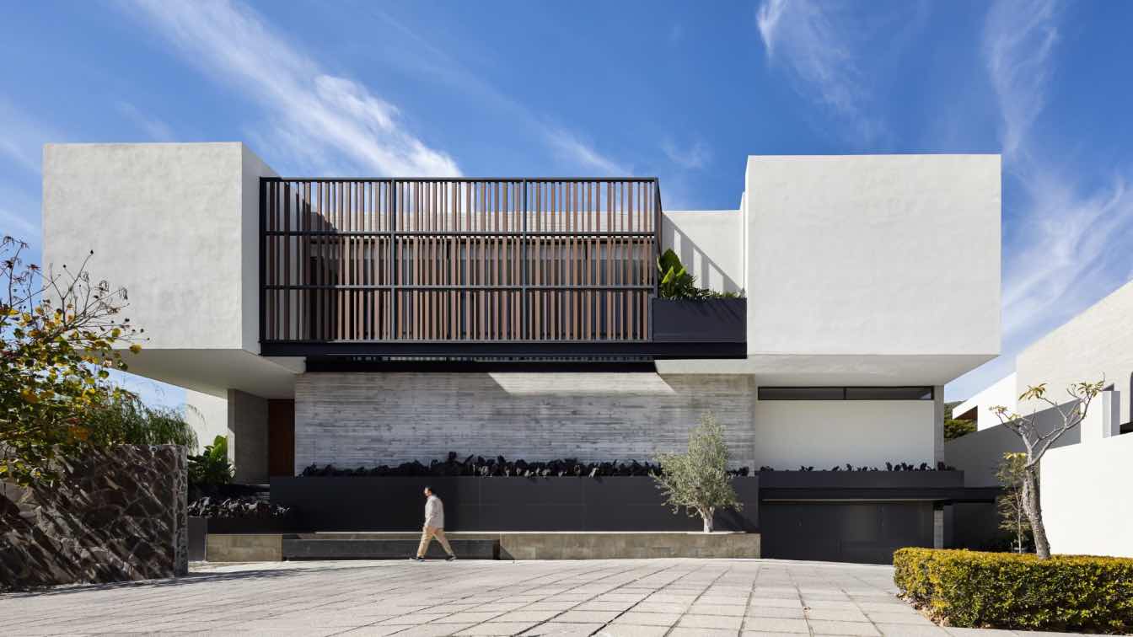RISE Design Studio has completed a striking refurbishment and extension of a mid terrace Victorian house in Queen's Park, NW London, comprised of two additional brick volumes and a lightwell. The architects rose to the challenge of modernising a home to make it spacious and open, while creating separate zones and pockets of privacy for the family members. Featuring four bedrooms, three bathrooms, a home office, open living and kitchen, a lightwell and front and rear gardens, RISE Design Studio have balanced modern living with the traditional idea of a home.
“Our clients wanted something that was timeless and sympathetic to the existing Victorian terrace, but felt bright, modern, and entirely their own inside.” - Sean Ronnie Hill, Director, RISE Design Studio.On entry to the property, the front elevation and entrance hall welcome visitors as they would have a hundred years ago with refurbished Victorian encaustic tiles, high skirting board, highly decorative cornice and ceiling rose as well as refurbished entrance door and sash windows with original coloured glazing panes.
RISE Design Studio cleverly mitigated any potential darkness to the ground floor reception rooms owing to the depth of the home by including a lightwell. Inside, sunlight refracts through a large windows, bouncing in to illuminate the reception rooms as well as dining and kitchen area. One side of the lightwell is clad with brick, including a brick clad door, to create a brick threshold between the old and the new. A new sculptural black metal and timber stair leads from the first to second floor via a double height space adorned with slender metal shelves to create an open home office library space.

The architects worked very collaboratively with the clients throughout the build, and together they chose a mix of reclaimed and new materials with varying textures to soften the clean, angular lines of the steel staircase and cool colour palette throughout. In the kitchen, a custom-designed brass mesh sliding door with space for the kettle, coffee machine and wine fridge such that these can be hidden from view. The kitchen was made by a local joiner after learning special techniques to craft the pieces to the highest standard, highlighting just how much care and attention was paid in the renovation of the house.
The side and rear extensions improve the connection between the interior spaces and the garden. The extension features a green roof at the rear and a simple additional space to the side, finished internally with reclaimed brick. The material was carefully selected to match the existing red brick of the original house, creating a seamless transition between the old and the new parts of the building. The uniform use of brick surfaces lends a monumental quality to the new addition, which is accentuated by details such as the punctured walls and roofs, concealed structure, and lack of extraneous details contrasting with the Entrance Hallway
The extensions features a seamless brick surface with a mortar colour that matches the Victorian mortar, and various custom-made brick specials ensure that no other materials are visible. Internally, the brickwork extends along one side of the new space, helping to create a seamless transition between the interior and exterior. The lightwell and garden space at the side of the rear extension allow for the garden to extend visually far into the ground floor, while the use of polished concrete flooring accentuates the fluidity between inside and outside. Biophilic design was incorporated with the inclusion of a small planted lightwell.

The use of a muted material palette, including polished concrete floor, concrete-effect slimline worktop and splashback, and white painted walls, forms a neutral backdrop for the richly textured and warm-toned brick and deep blue satin finished kitchen. The space is flooded with daylight that enters through the glass sliding doors, as well as a rooflight set above a section of the brick wall and the angular openings carved out of the new brick walls. This sculptural approach to the overall built form creates a sense of timeless material robustness.
Initially the original Victorian features of the front reception rooms were to be retained but during the works the Client decided to remove and simplify these spaces and including an in-situ concrete shelf and log burner in place of the original fireplace, and clad the chimney breast with shimmering dark green Zellige tiles. Solar panels were included on the flat roof of the existing outrigger.
Sean Ronnie Hill, Director at RISE Design Studio says; “We tried to keep the construction very simple and look for moments where we could introduce some refinement. One such detail was the desire for the openings to appear like punched holes in the brick walls, which was resolved using brick slips and specials to create a subtle but distinctive openings.”




































About
RISE Design Studio is an innovative contemporary architecture practice based in London, making schools and houses, dealing with England and Ireland’s diffuse light and absolute materiality.
Architecture is experienced emotionally, felt through the skin as much as viewed through the eyes. For this reason, since Sean founded the studio in 2011, there has been a strong focus equally on the physicality of their work as on its conception. Our work is informed by an awareness of place and context, craft and materiality, local climate, inclusion of sustainability, a consideration of form, and an understanding of the simplicity and quality of well-made buildings.

