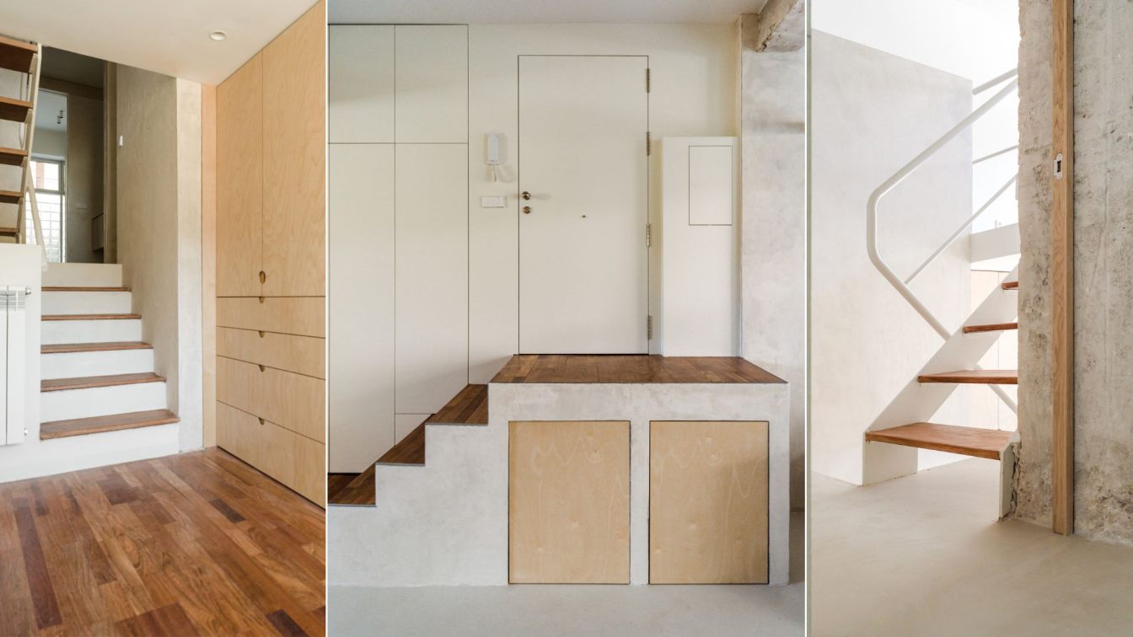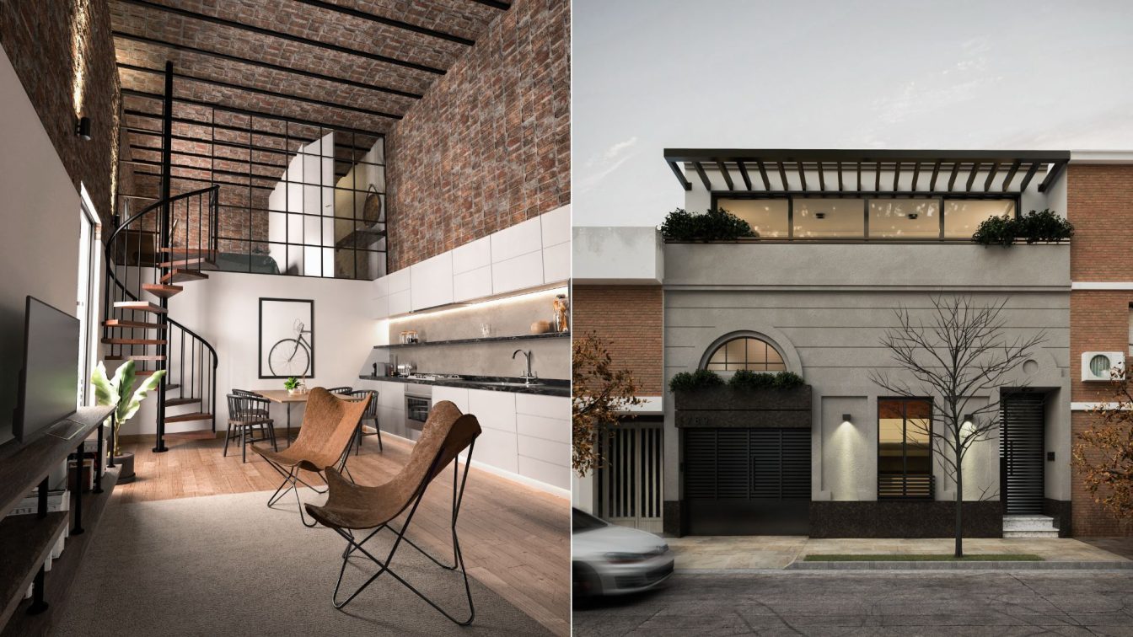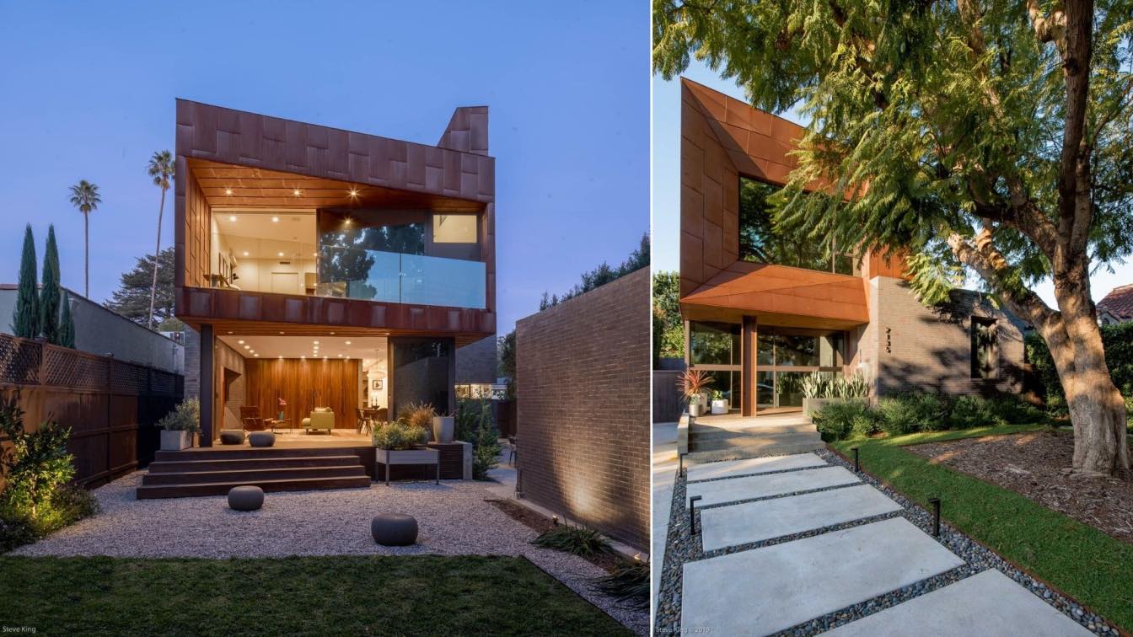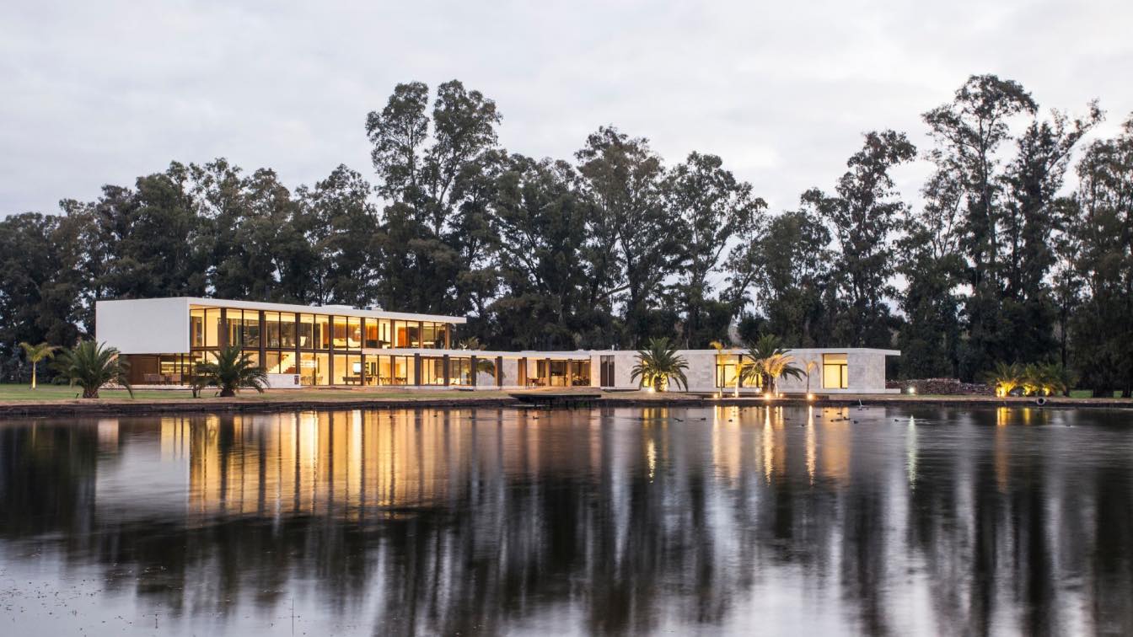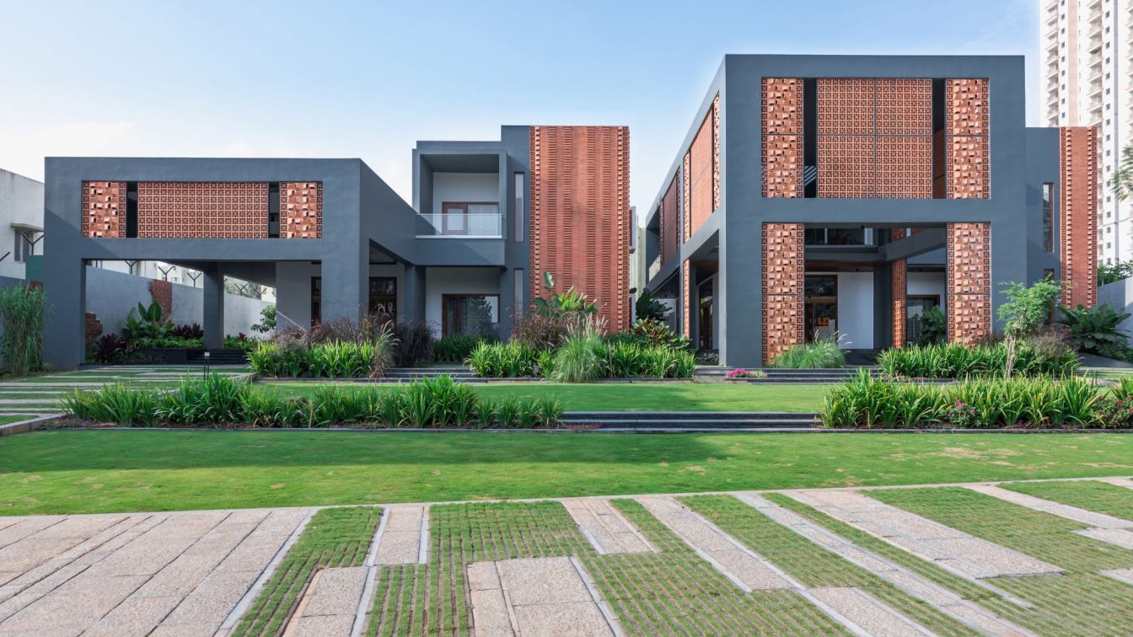Jorge Borondo, Ana Petra Moriyón: Casa Teruel is the transformation of a former architecture studio into a home. The project aims to enhance the original spatial qualities of the space by exposing its concrete structure and creating a seamless connection between the street and the inner courtyard. The design emphasizes clarity and versatility, allowing the home to adapt to different uses and moments. A passthrough bathroom and a flexible space—which can function as a second bedroom or a workspace—reinforce this transformative capacity. More than just a home, Casa Teruel is a stage for everyday life and encounters, a space in constant evolution.
Tetuán neighbourhood in Madrid maintains a unique blend of social and architectural diversity, typical of a district undergoing transformation, shaped by its position as a central yet peripheral area. In this changing context, it's common to find vacant spaces, many of which feature large, open areas and striking reinforced concrete structures. A prime example of this evolution is Casa Teruel, a former architecture studio now reimagined as a home.
The transformation of this space starts with a fundamental idea: exposing the structure to enhance its spatial qualities and create a seamless connection between the two facades, linking the street to the inner courtyard while increasing natural light. The goal of the intervention is to preserve the essence of the original space, maintaining the strength of its concrete structure and blending it with materials that add texture, contrast, and functionality.

The exposed brick walls and scraped concrete structure preserve the space’s character, while birch wood in the furniture brings warmth and precision to the details. The existing flooring, salvaged and reinstalled, reinforces the overall character of the space, complemented by the solidity of limestone in the bathroom and the sleek stainless steel in the kitchen and railing. The seamless self-levelling mortar floor unifies the space, creating a neutral base that enhances both flow and light, further accentuated by mirrors in the jambs of the glass block windows.
The design focuses on openness and clarity, allowing the home to function as a dynamic backdrop for various activities: work, leisure, personal time, and new possibilities. A key feature is the pass-through bathroom with dual access, connecting the master bedroom and a flexible space that can serve different purposes. This space can transform from a home office to an extra bedroom, or even be incorporated into the living area to create a larger zone for gatherings and activities.
Casa Teruel is not just a home; it's a versatile space that adapts to everyday life and evolves over time to meet the changing needs of its inhabitants, making it ideal for both daily living and hosting events.



































About studio / author
Jorge Borondo
Founded in 2020, Jorge Borondo Estudio works on projects of various scales and natures, ranging from furniture design to urban studies. His work primarily takes place in the realm of private commissions and competitions, encompassing residential, office, commercial, and mixed-use projects.
Jorge Borondo is an architect from the EPS CEU in Madrid and the School of Architecture at Syracuse University in New York. He also completed the MBArch in Advanced Architectural Studies at the ETSAB, specializing in Theory, History, and Culture. He has been a juror and invited professor at universities such as FADU UBA and the Universidad Nacional de La Matanza in Buenos Aires, the Universidad Dar-Al Hekma in Jeddah, and the USP CEU in Madrid. His work, both written and built, has been published in national and international media.
Ana Petra Moriyón
Ana Petra Moriyón is a Space Designer at Accenture Song, where she designs experiences that connect the digital and physical worlds, exploring how these interactions will transform our environment in the future.
She is an architect from the USP CEU in Madrid and Aalto University in Helsinki, and has worked in architectural studios with urban and speculative approaches. She has also been an invited juror and professor at institutions such as the Architectural Association in London, IED, the University of Alcalá, and Elisava.

