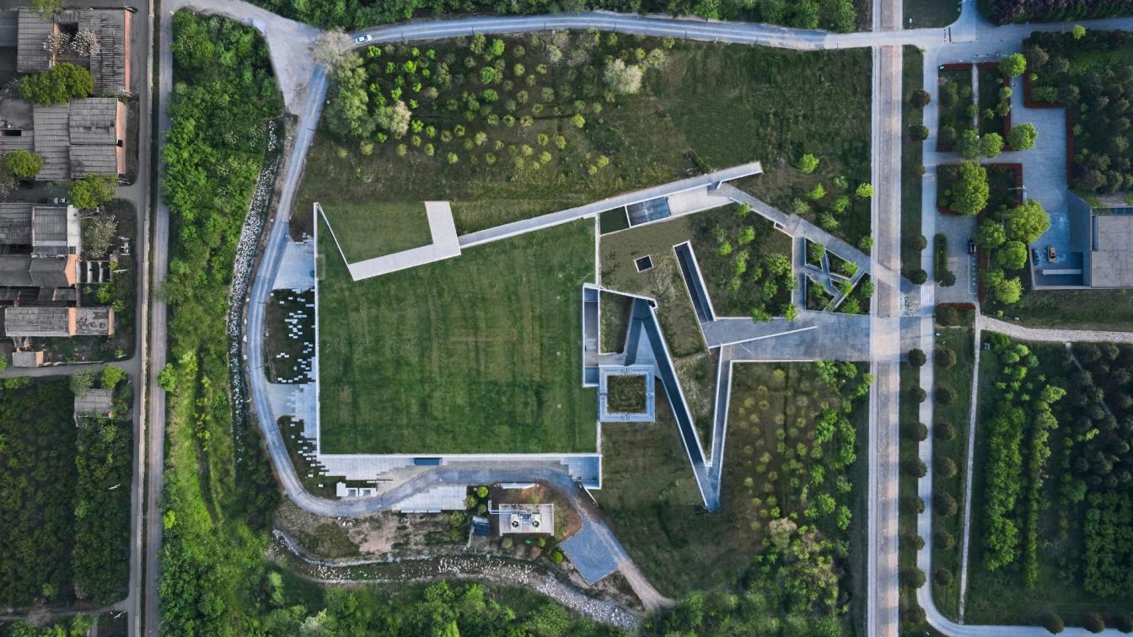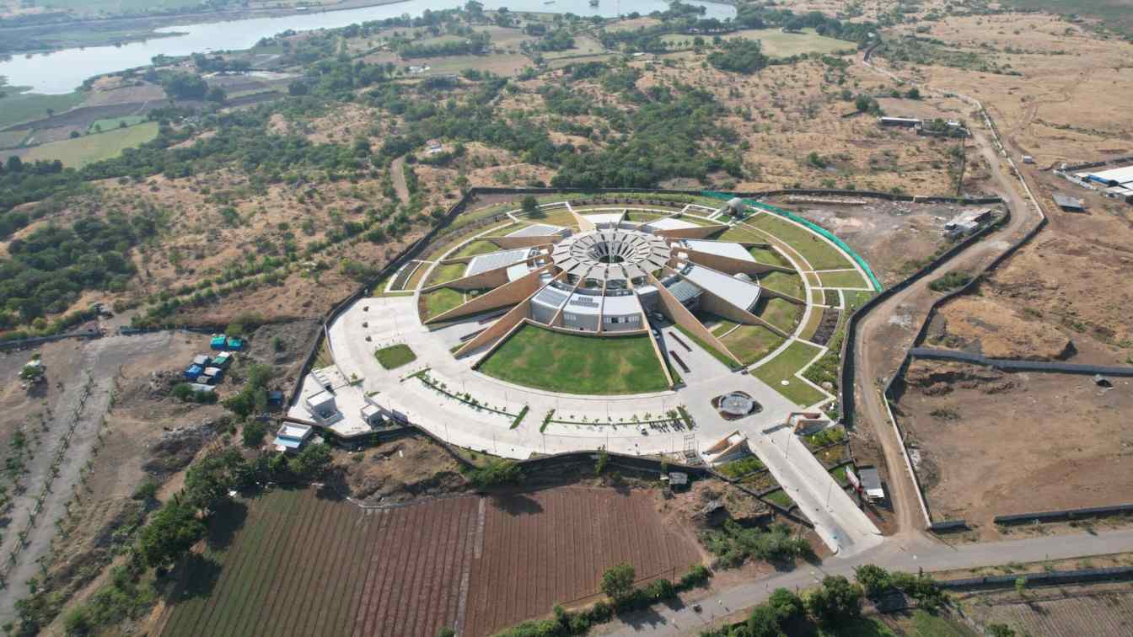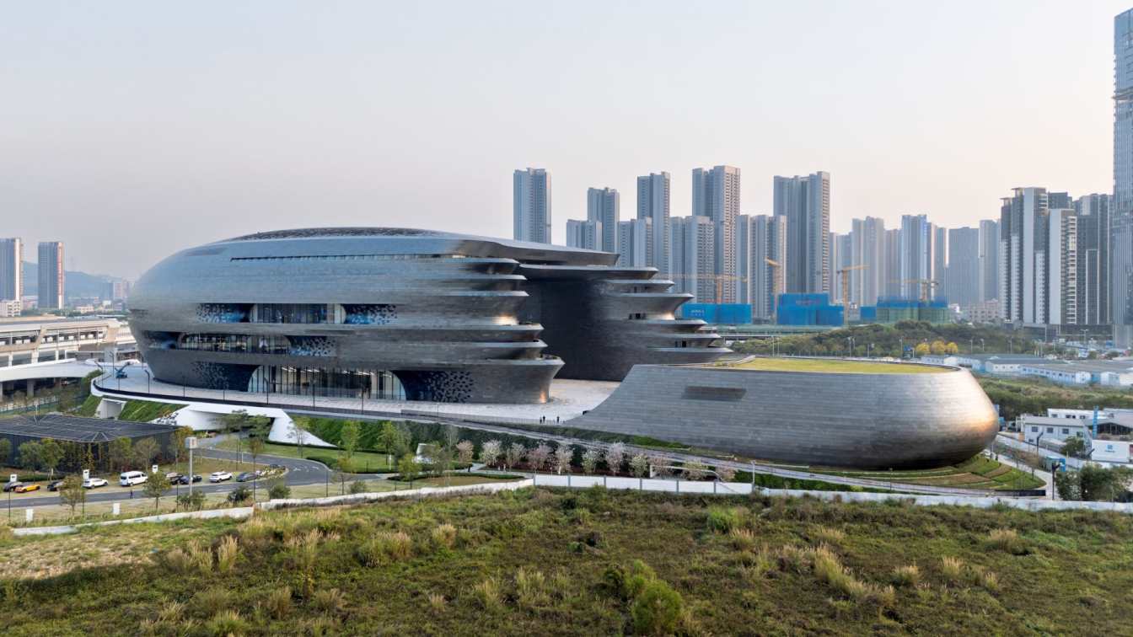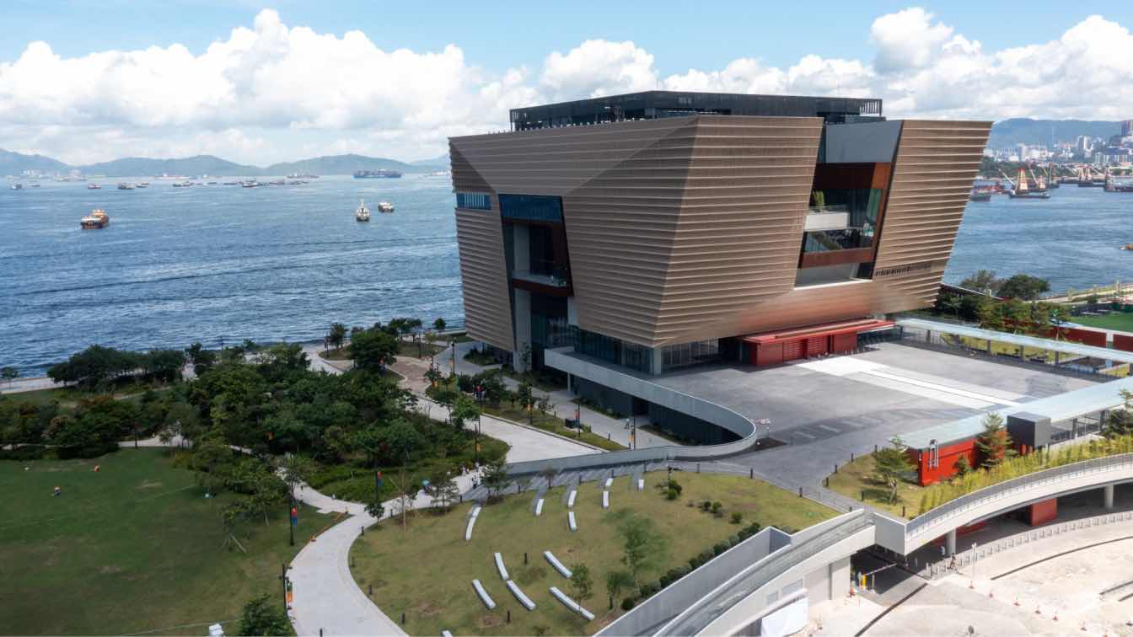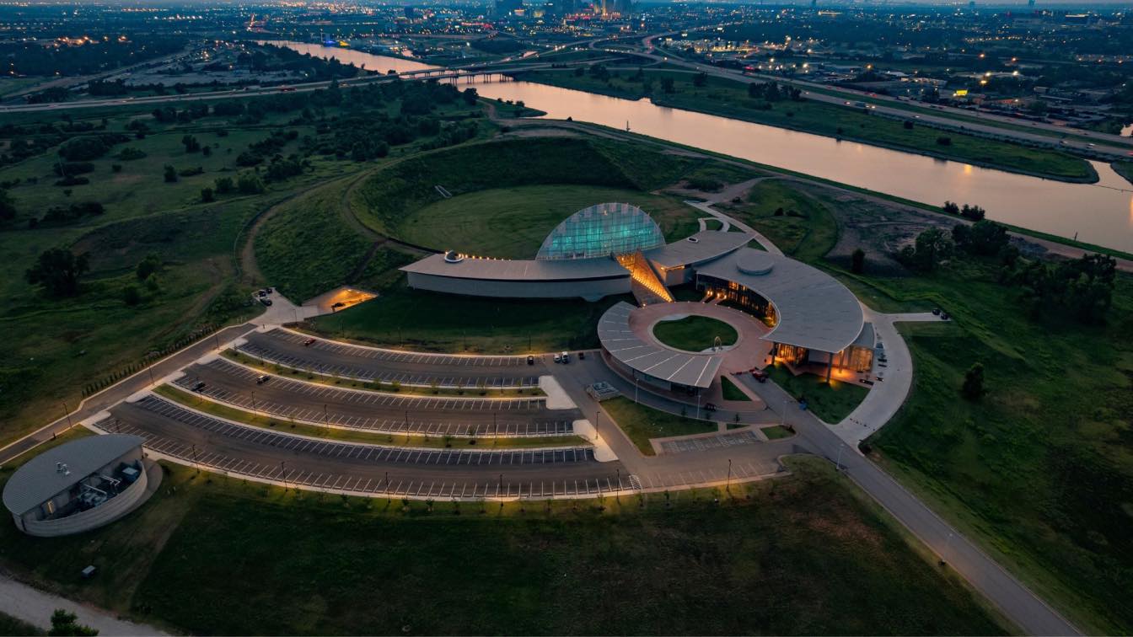Project Overview
Atelier Diameter: In Lintong, Xi’an, Mount Li stretches hundreds of miles from east to west, immersed in a dark blue aroma, presenting a panoramic view from afar. On the vast plain slowly descending from the foot of the mountain towards its northern slope, stands a gigantic pyramid-shaped mound, solitarily yet proudly. This is the mausoleum belonging to the founder of the centralized imperial system in China that lasted more than 2,000 years - the First Emperor of Qin, Ying Zheng. The ambience of the mausoleum survived from the rapid urban development in modern China, and providentially keeps the landscape structure of mountains and plains as it was before the common era, projecting the ever-lasting charisma of the first emperor who conquered all the states and united China with unbounded confidence.
The Mausoleum of the First Qin Emperor is one of the first Chinese heritage sites to be inscribed on the World Heritage List (1987). In the new century, the municipal government of Xi’an plans to build a museum dedicated to the conservation, exhibition, and interpretation of two pieces of national treasure, the “Painted Bronze Chariots and Horses”, and in the meantime, diverting as many tourists as possible from the world-famous Terracotta Warriors and Horses scenic spot. The two painted bronze chariots and horses were unearthed from the western edge of the mound, about 8 meters deep underground. Compared to the universally renowned grandness of the terracotta army, the bronze chariots are only half the real-life size. But to one’s amazement, the bronze artifacts with hyper-realistic style are assembled from thousands of delicate metal components. Its exquisite and ingenious craftsmanship represents the highest level of human manufacturing techniques more than two thousand years ago.

Between the inner and outer city walls of the mausoleum, a meters-deep huge historically formed (circa Ming Dynasty) gully (Yue Gou) offers the only feasible site for the museum - the gully precludes any possibility of burying cultural relics beneath, which forms an important reason for the National Cultural Heritage Administration to finalize the site selection after much deliberation. It is an extraordinary serendipity that the "Painted Bronze Chariots and Horses" gets to return to the foot of the mausoleum mound and once again accompany the world's most mysterious emperor forty years after its excavation.
Design Tasks
Three specific but difficult tasks need to be addressed in the design: how would the 8,000 sqm museum (with 4,000 sqm exhibition area) accommodate more than 30,000 tourists daily? How to present fully the exquisiteness and profoundness embedded in the cultural relics? And, how to respond to the unique historical environment of the mausoleum area? Our plan offered appropriate solutions to each of the three questions and won the 2016 international design bidding of the museum.

Masterplan Concept
Under the prime principle of protecting the heritage environment and spatial pattern, the design of the space and path fully demonstrates the connotation and value of the theme treasures, explores and interprets to the most extent the nexus between the archaeology information and historical environment, as well as re-identifies and actively extends the historical context.

Design Strategy
The organization of the visiting path is the crux of museum design and the one and only opportunity to interpret and illuminate the historical environment of the mausoleum. In other words, it is of even greater importance to properly deal with the relationship between the architecture and the distinctive venue than the design of the building space: the dialogue with Mount Li and the conversation with the mound are essential for the integration of the museum and the site, making it an indissociable part of the mausoleum. The visiting experience of the museum is not limited to the interior of the exhibit halls, but instead, the tour begins and ends at the exterior space of the museum. Entering, within, and exiting the museum are three carefully curated segments of the visiting, with their individual way of spatial organization and visual planning ideas, equally valuing the remarkable environment resources and the cultural relics.

To step into the museum, one needs to take two turns along the downward ramp from the ground level to the entrance porch. The floor level gradually descending to a level below the top of the gully, blocking out the surrounding distractions, leads visitors towards a calm state of mind and to focus on the moment. When taking the turn towards the south along the ramp, welcoming the visitors is the stretching Mount Li in the distance. The contrast between the horizontally unfolding mountain and the gradually narrowed ramp casts the first round of psychological impact on visitors and imprints the link between Mount Li and the mausoleum in their minds.
The organization of the path inside the exhibition halls follows the idea “One step to the end, facing directly the real body”. Visitors will walk down the 200-meter long ramp nonstop directly to the central exhibition hall. In front of them is the first and foremost exhibiting item arising from a mysterious and dark background - the magnificent “Painted Bronze Chariots and Horses”, bathing in the customized lighting. Such visual impact will be immediate and enormous.

Afterwards, visitors will continue to walk through a lounge hall, a multimedia room, a regular exhibition hall, and a souvenir store. With a gradually relaxing mood, they will then take an ascending walk to the outside. At the end of the ramp, jumping into the sight is the simple yet powerful contours of the mausoleum. Along the deflecting wall (blocking out the electric vehicle waiting area), the volume of the mausoleum gets bigger and clearer – a standard geometrical artificial mound draws the attention of the visitors again back to the legendary emperor of the ancient world!
Sinking from the surface to the underground, and then returning to the light – the route starting from the outside inward and then inside-out constructs a coherent narrative line full of ups and downs, which brings to the visitors an extraordinary journey far far away from the mundane image of modern everyday life.

Material Strategy
Fair-faced concrete as the interface material dominating the interior and exterior spaces, without decoration, allows the power of the structure to be truly presented. Calm and delicate, subtle and introverted, the concrete provides a pure and mysterious background texture for accentuating the theme of the cultural relics. The half-buried building volume exposes only two façades, facing the bluff at the bottom of the gully. The large area of the roof is planted with greenery, blending naturally into the surrounding environment of the mausoleum.
The arrangement makes sure that the new building is invisible from the large-scale sight distance of the scenic area, but only the visitors getting up close can touch the concrete interface. The design chooses no brick, tile, nor wood commonly seen in Qin architecture with clear intentions: this is not a faux-traditional space imitating the underground tomb, and the architectural interface should not interfere with the focus on the exhibits with misleading archaeological information; this is instead a new building in the twenty-first century which encourages a re-examination and remeasurement of the key moments in history from a contemporary perspective and through the appropriate media.

Historical Interpretation
Historical truth is the kind of experience which can only be accessible through contemporary interpretation. The efforts made in this design is also an attempt to humanize the natural landscape, an attempt to relive the past in viewer's mind, and an attempt to let history continue to speak the truth.
A brand new building hidden placidly in the embrace of the world cultural heritage expresses the greatest respect for the historical environment. The meticulous organization of the paths adopts various architectural elements and techniques and constructs a visual connection with the most crucial historical resources of the heritage site environment, intriguing and inspiring the visitors, and it is the very circumstance where the core value of architecture is realized.
History seems to reappear! Looking north from Mount Li is the boundless plain, where the lively world arranged by the First Emperor Ying Zheng for his afterlife still lying silently under the imposing pyramid; and nearby, at the core of the museum's mysterious encirclement, the chariots buried with the emperor keep shining with the glow from thousand years ago, just like the old times...






























 ZSA-Atelier Diameter
ZSA-Atelier Diameter
Atelier Diameter was founded in Shanghai as a part of Zhongsen Architectural & Engineering Designing Consultants Ltd (ZSA), which is a wholly-owned subsidiary of China Construction Technology Consulting Co., Ltd. In Eastern China with a total number of over 600 employees.
Atelier Diameter was formed to further nurture creative design and form competitive public architectural projects. We are a group of architects specializing in cultural projects of various scales and programs. We build our foundation on vernacular design strategies and focus on cultural and natural conditions where architecture stands upon. We believe in principle of adaptation to local conditions and critical thinking. We draw inspiration from surrounding environment and seek to find natural, plain, organic and diverse creative direction.

