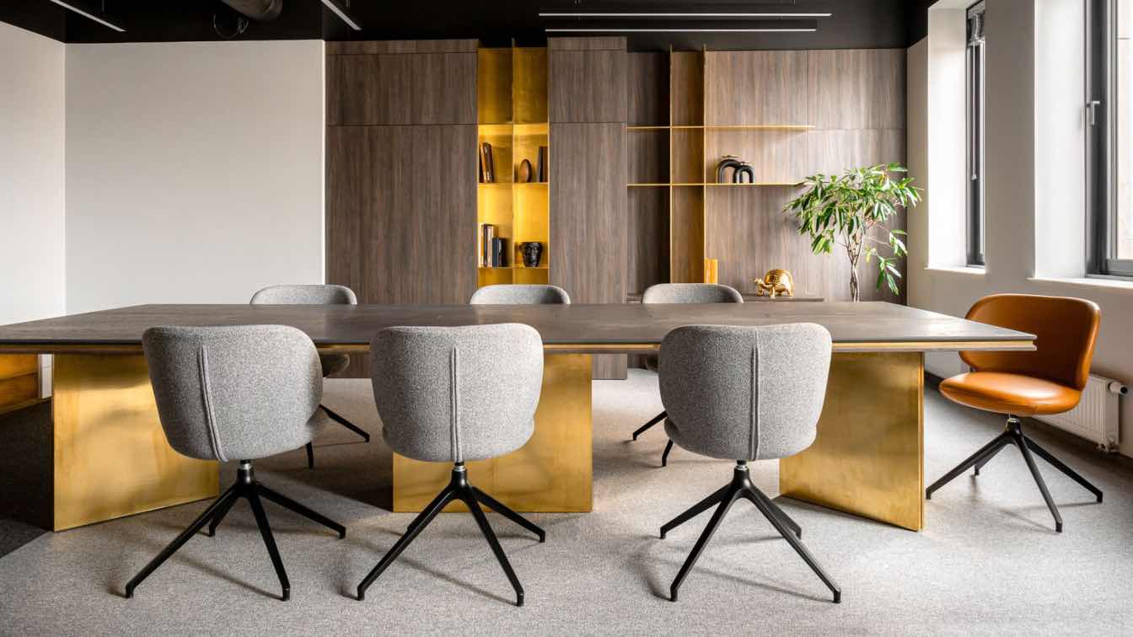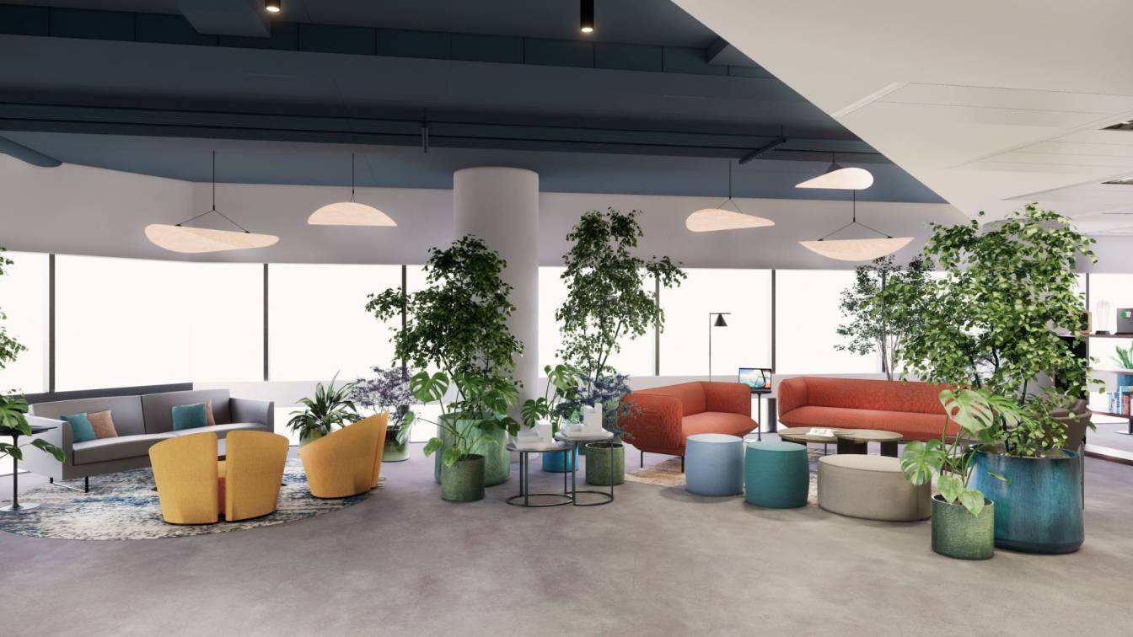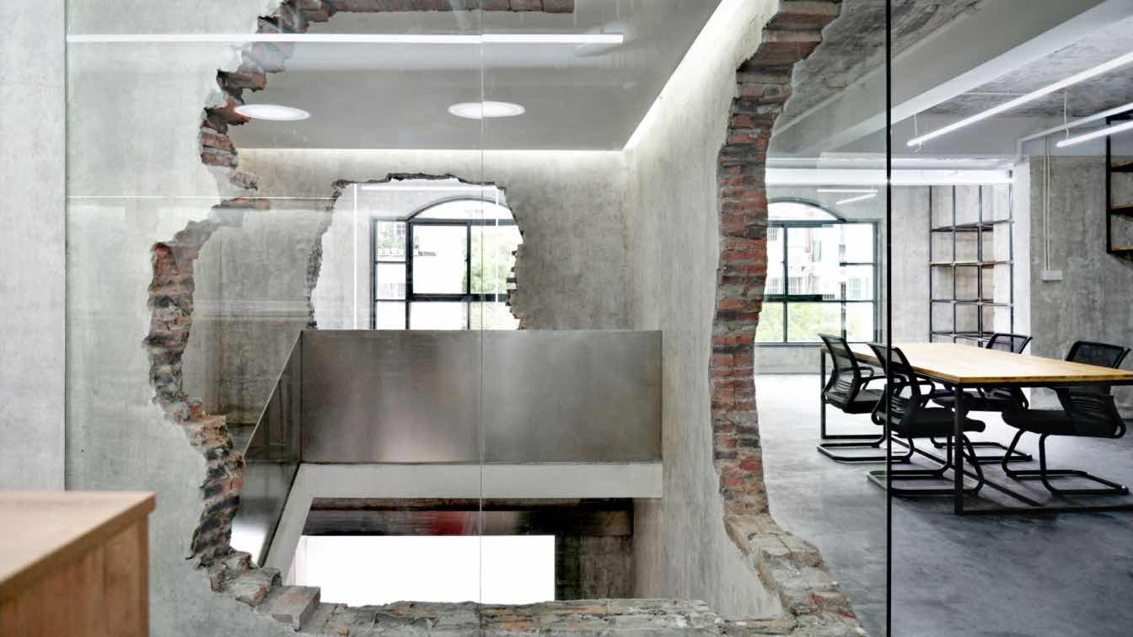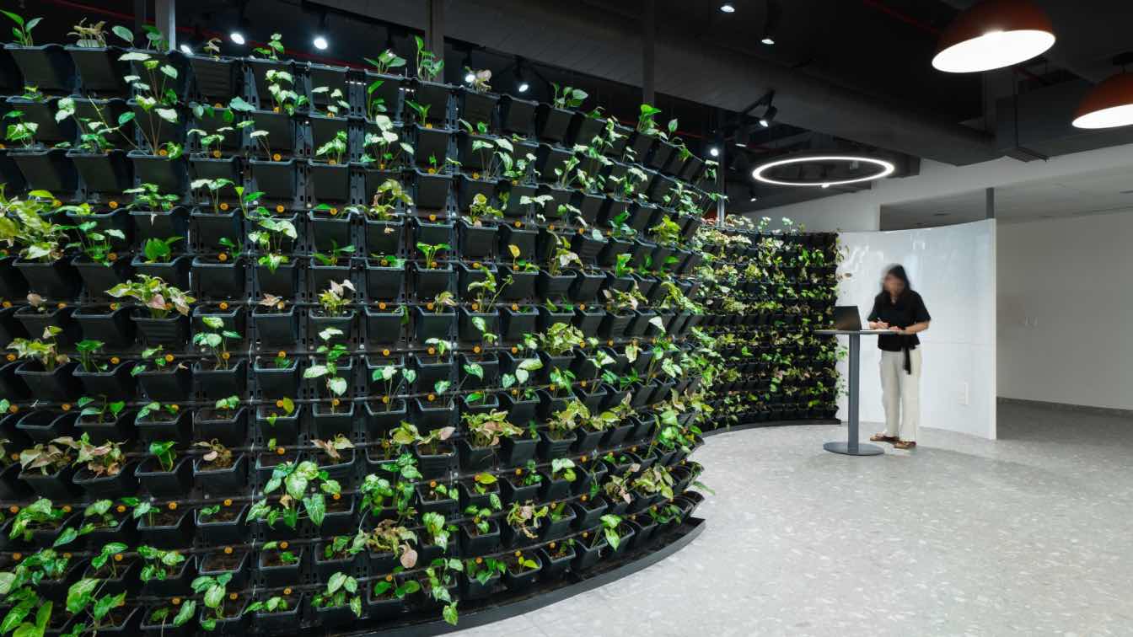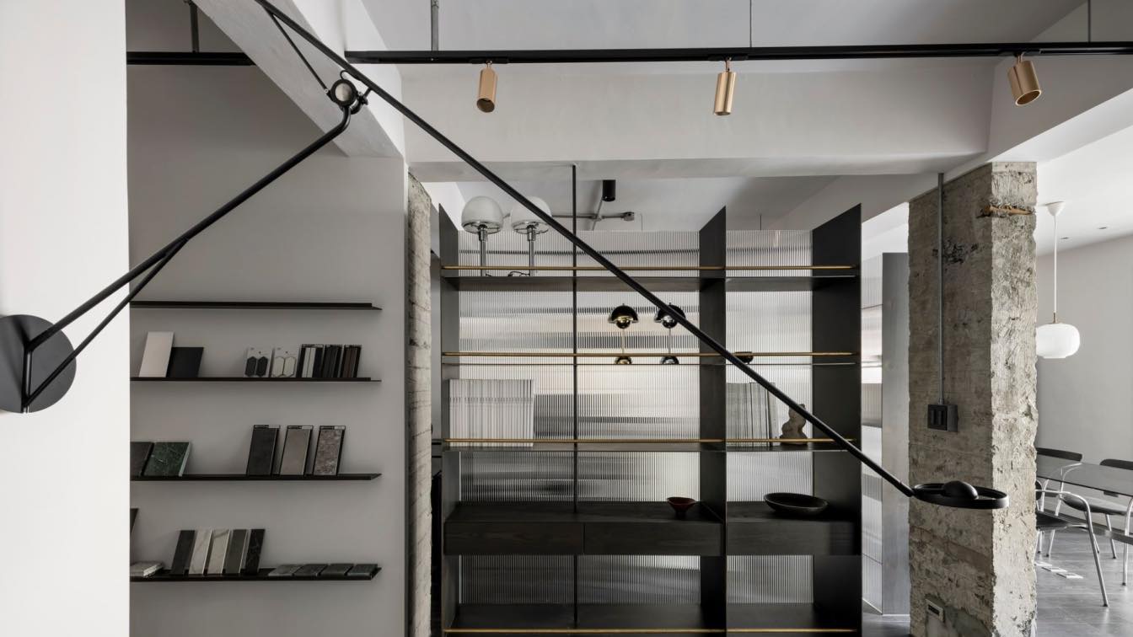Deform Studio: This office is located in the heart of Minsk, on the fifth floor of the newly opened Elite Estate business center. The project was created for a married couple—our long-standing clients. It is the third interior we’ve designed for them. The clients work in the field of digital investments and planned to use the space not only for everyday work, but also for hosting lectures, workshops, and meetings.
When we first visited the future office, it already had a basic fit-out from the developer: white walls, grey carpet flooring, and a black ceiling. The clients wanted to preserve the existing finishes—not redo, but complement and transform them.
Our main task was to create an interior that combines a sense of formality and businesslike clarity with contemporary forms, lightness, and bold details. Since our clients work in a future-oriented field—digital technologies and innovation—it was important for us to reflect that idea in the space. At the same time, we didn’t want to lean into cold techno-style aesthetics. The goal was to make the office feel warm and human-centered.
We kept the existing layout and focused on spatial zoning. The two smaller rooms became private offices for our clients. We visually separated the entrance area using a shelving unit, behind which we organized a compact kitchen.
The largest and brightest space was dedicated to lectures and masterclasses. Here we placed a large table for guests and a modular sofa that can be easily reconfigured for different formats and events.
Furniture became the foundation of the entire design concept, so we paid close attention to every piece. All built-in furniture was custom-designed by us for this project.

To the right of the entrance, a stainless steel shelving unit subtly changes the geometry of the room thanks to its non-parallel dividers. Using reflective surfaces, we were able to visually hide the kitchen. The space near the coat closet contains essential building systems, access to which was integrated behind mirrored cabinet fronts. This mirror was continued into the adjacent zone, which allowed us to conceal the thickness of the wall and visually lighten the room.
The meeting table—with a brass base and wood veneer top—echoes the material and shape of the shelving unit. Its central leg discreetly hides a socket access panel. Chairs and the modular sofa were selected in modern silhouettes to contrast with the warmth of wood and brass.
Behind the sofa hangs a framed fragment of Everydays: The First 5000 Days by digital artist Beeple—one of the world’s most expensive NFT artworks. This piece serves as a nod to the crypto industry and adds a conceptual layer to the space.
In the private offices, we used dark furniture and black veneer desks. This palette is brightened by cognac leather desk chairs and statement table lamps. Since the offices serve as the clients’ primary workspace, we prioritized comfort—after visiting many showrooms together, we chose Poltrona Frau chairs. Most of the furniture in the project was locally made in Belarus by brands we trust and enjoy working with.
The project unfolded smoothly: we and our clients quickly agreed on the concept and moved into realization with full mutual trust.
We are sincerely grateful for this collaboration—and for the opportunity to bring each element to life exactly as it was envisioned.




































