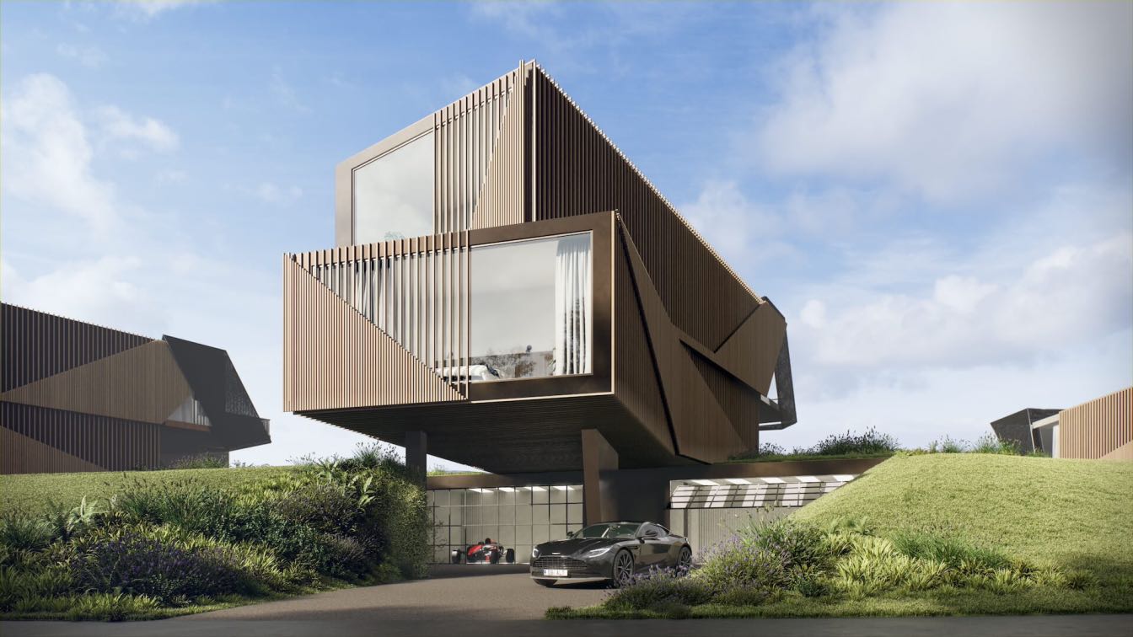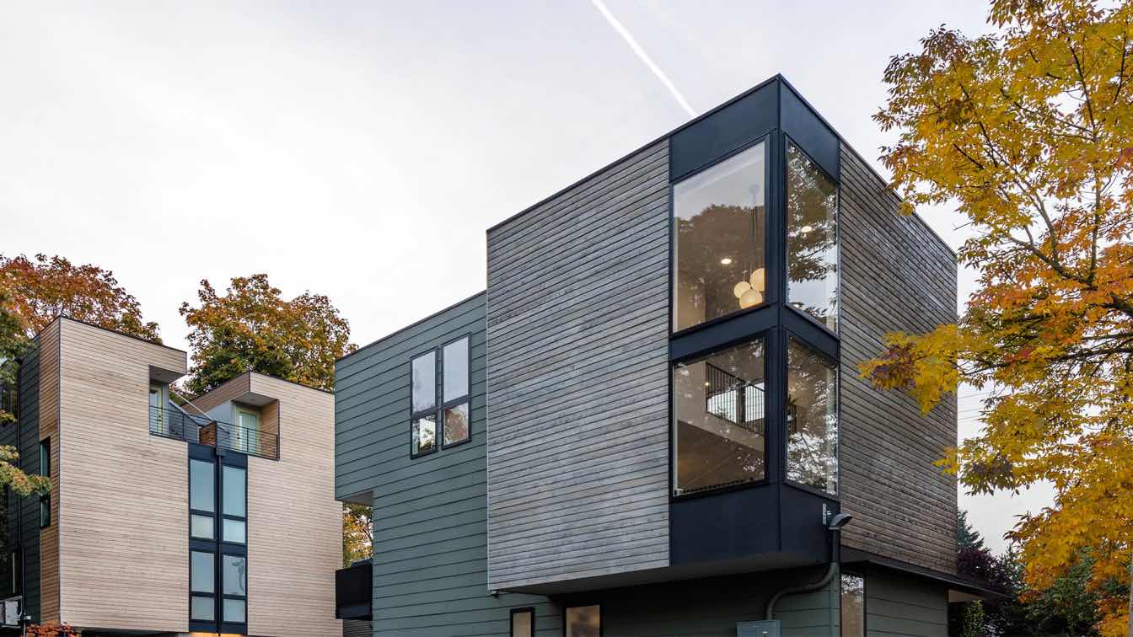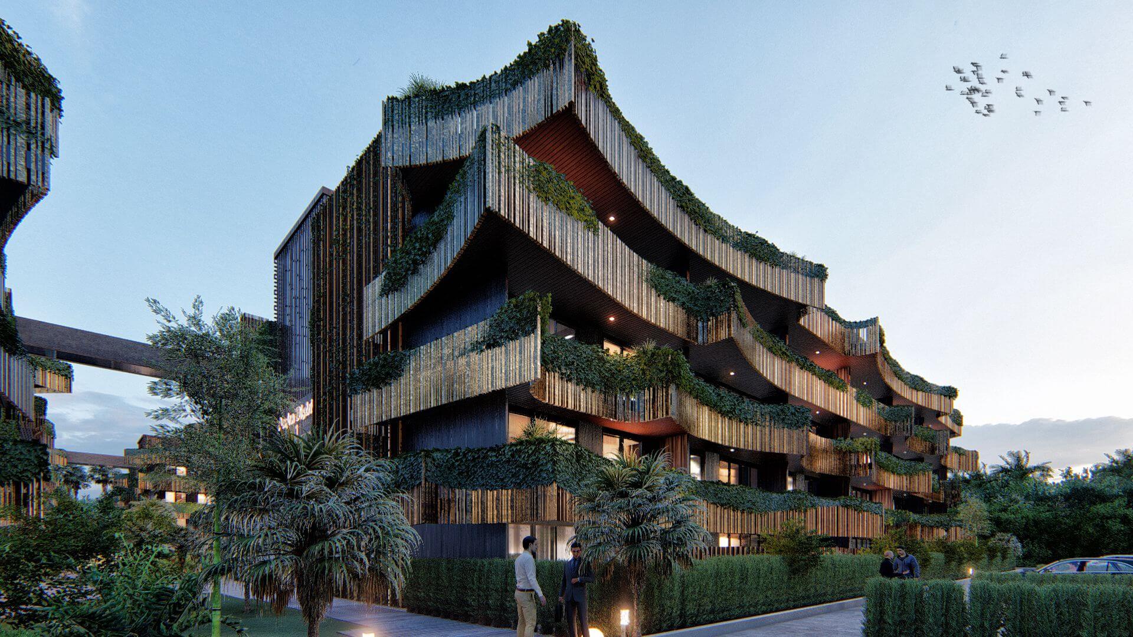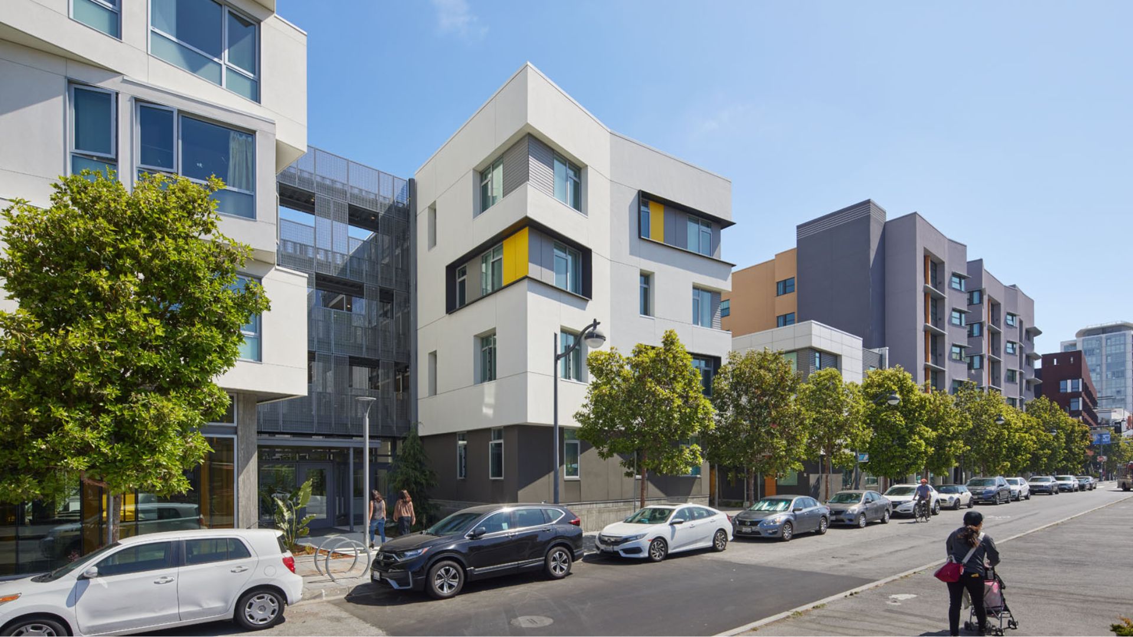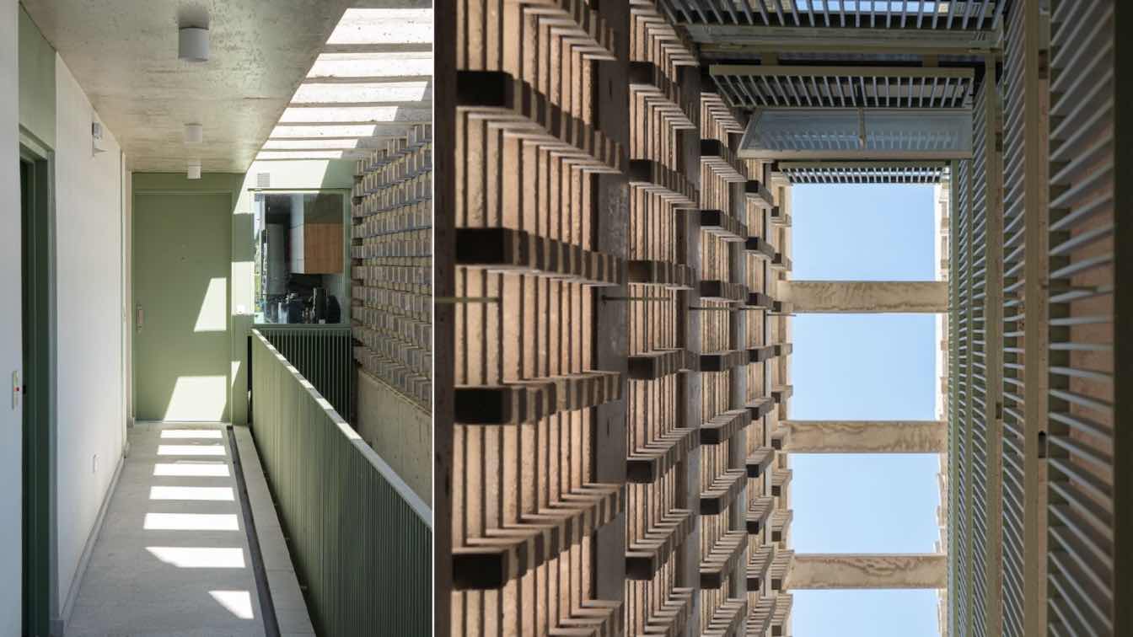Escapade Living started out with a simple but bold idea, to design the ultimate experience for motorsport enthusiasts. This includes close-up viewing of the world’s best racing and direct personal usage of one of the most iconic circuits.
The accommodation will be strikingly modern yet comfortable, suitable for sharing with friends and family. There will also be a performance-led wellness offering including a trackside pool, all delivered within a welcoming environment - we believe true luxury comes with a minimalist, relaxed atmosphere.
The creation is Escapade Silverstone, a space which seamlessly merges hospitality and motorsport in an original and distinct way, right on the edge of Silverstone’s iconic track.
Escapade Silverstone includes 60 individual residences, a clubhouse and car storage. From Summer 2022, it will be open for guests to come and stay, benefiting from both high-octane experiences and the comforts of top-level hospitality.
Escapade Living will offer a selection of residences for purchase. This will enable buyers to call a piece of Silverstone their own, have unique motorsport access and to earn a share of its investment returns.








