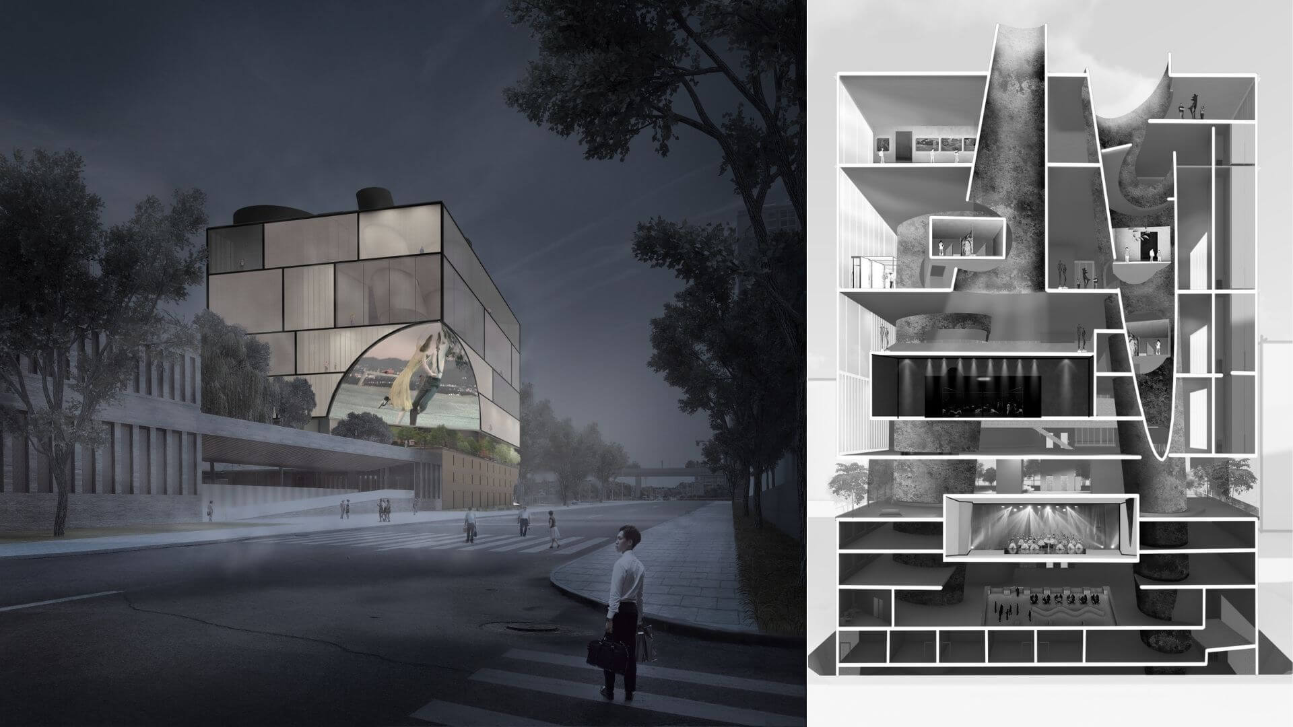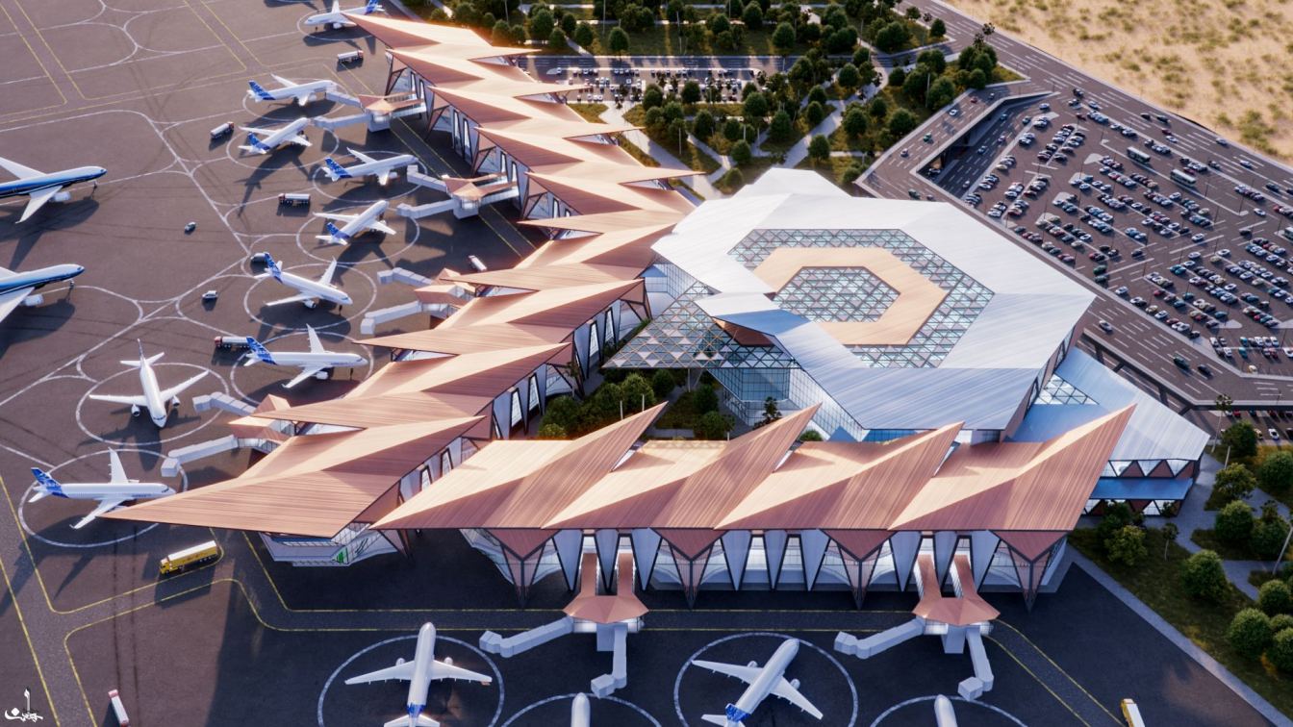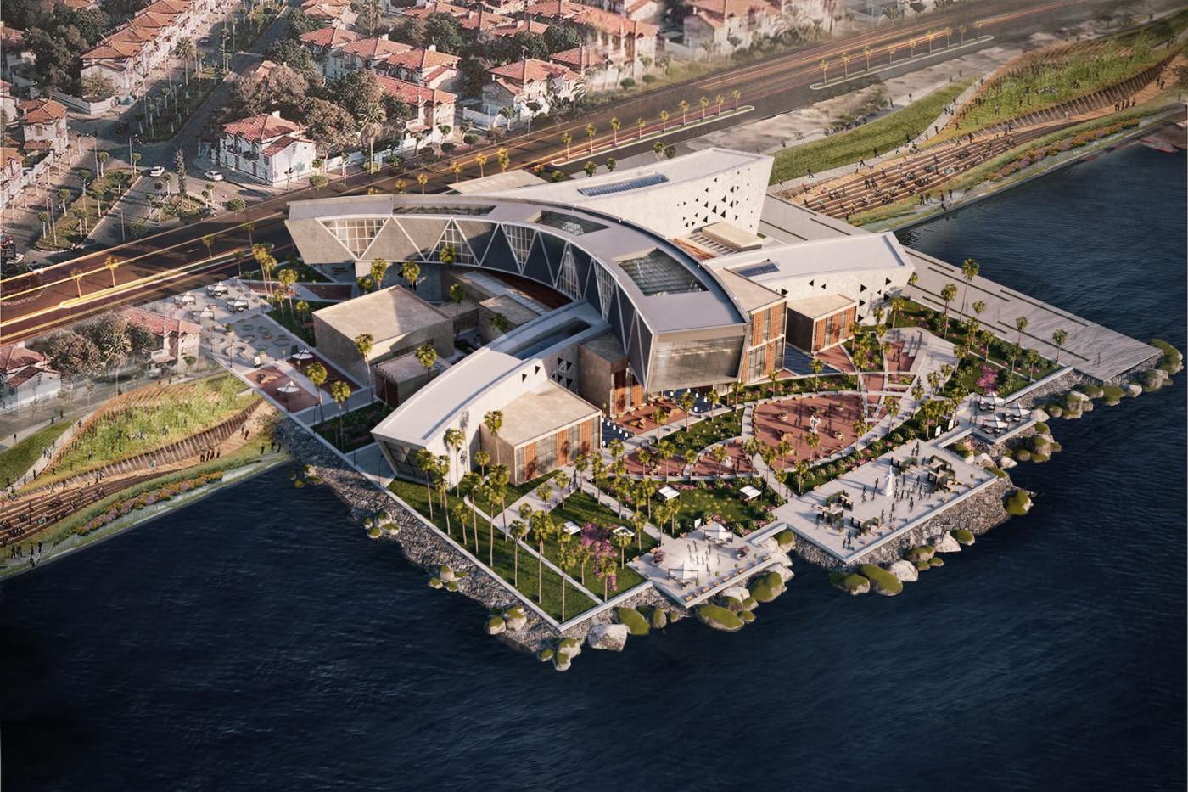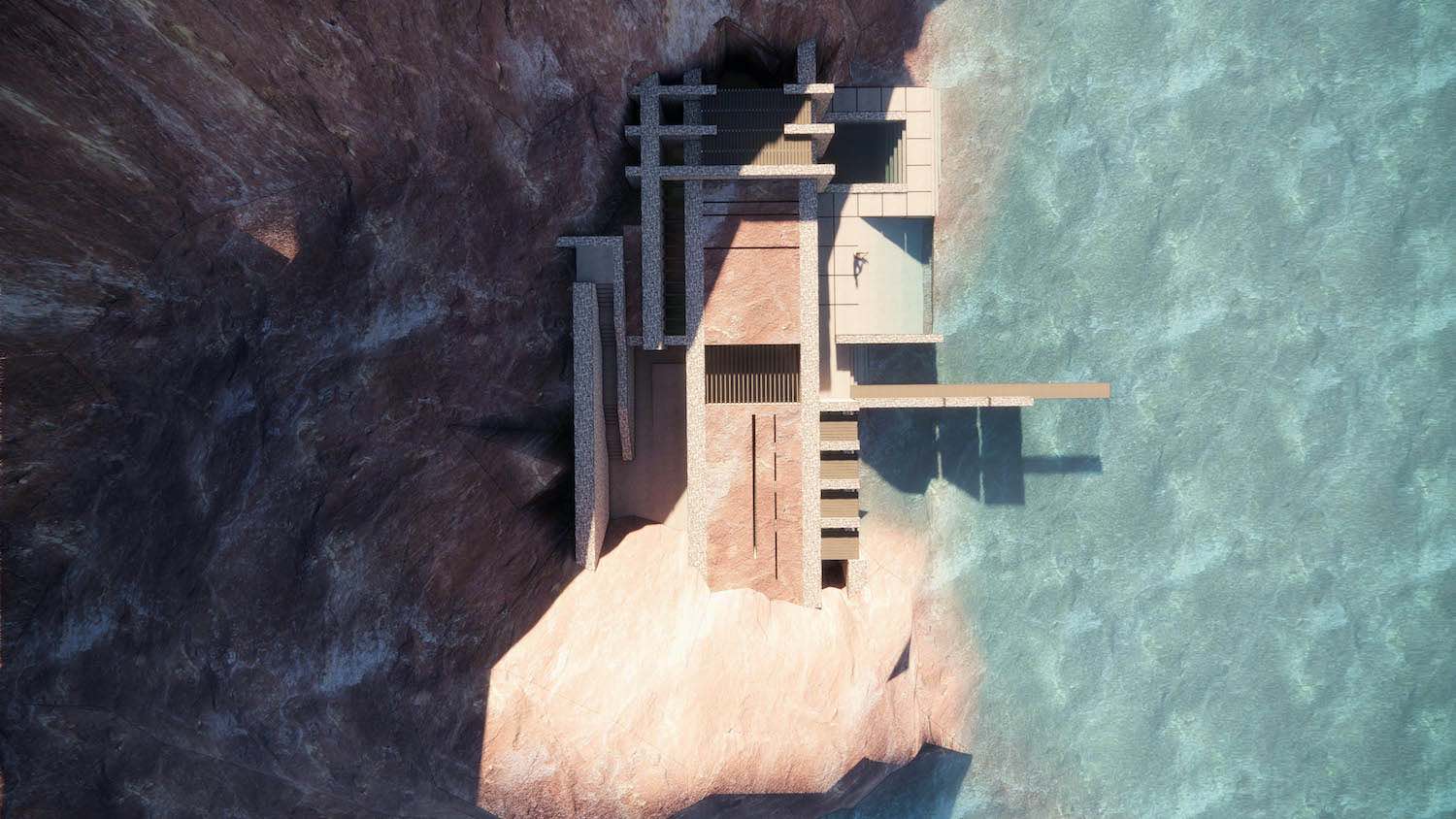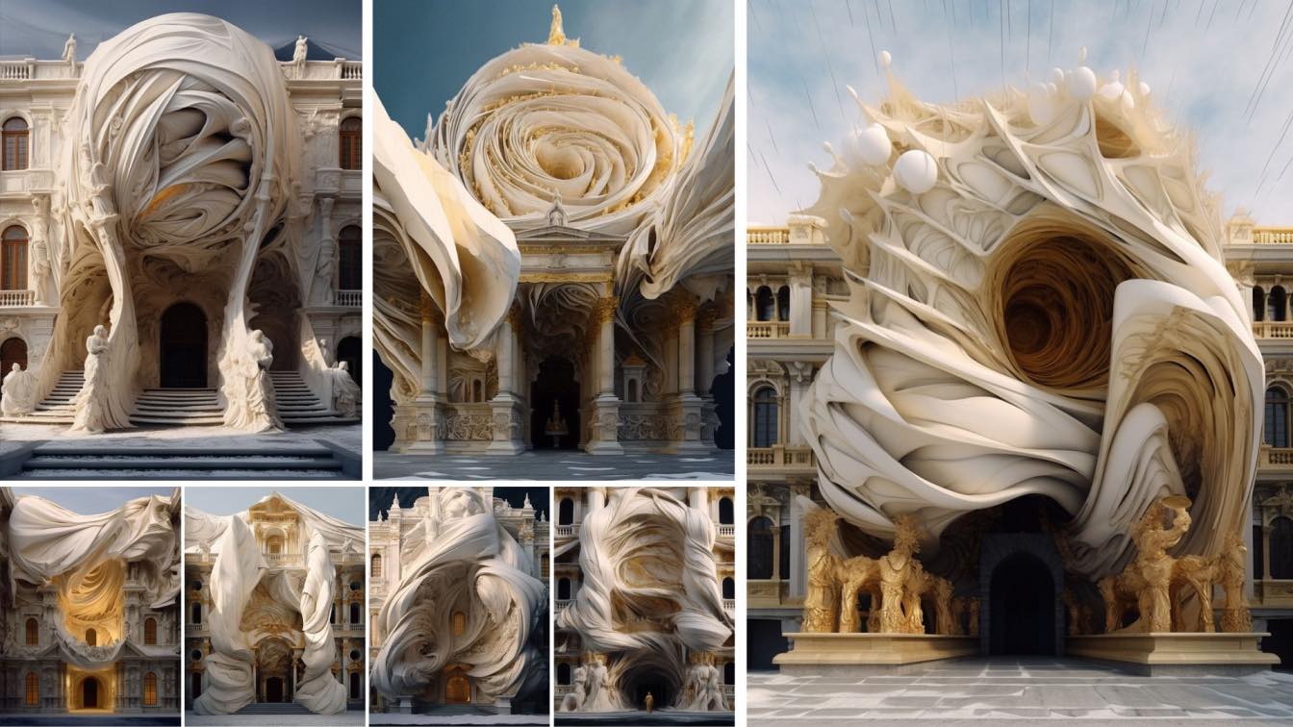COVID-19 forced a situation we feel “The enemy is in the street, in public spaces, in mass transit. The houses are presumably the safe space” but what is our main respon- sibility as a designer? we found that we should not “necessarily see this as the end of the world; we should not overreact.” We heard a lot about dramatic virtual “six-foot black circles around” individuals that will protect them, but we need something more. We should alter the scene from dark social distancing to a lovely green one.
Our Approach:
“Architecture is an art that takes from everything, like music does. It’s really robbery, but robbery without a mask. You don’t really care where ideas come from. You pick and take from yourself and others.” We used these sentences as an exemplar during our Copy Right Studio.
The Outcome:
Because of the quarantine restriction, most of the design approaches have been al- tered to the fact that “Interior functions are expanding into exterior landscapes,” and alfresco facilities. Thus, our conception started with some critical elements which cover this idea. Sufficient spaces for social distancing and some outdoor public areas for safe gatherings.











