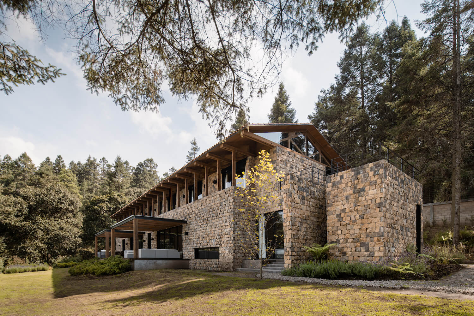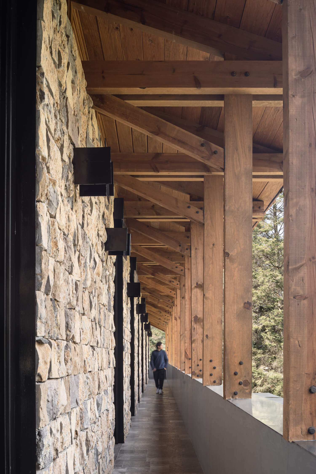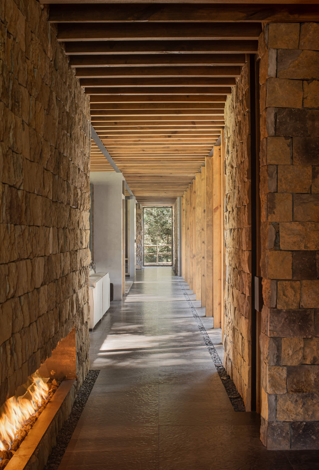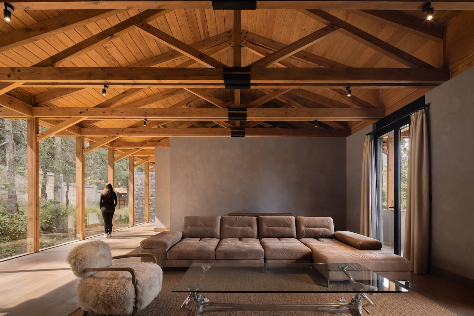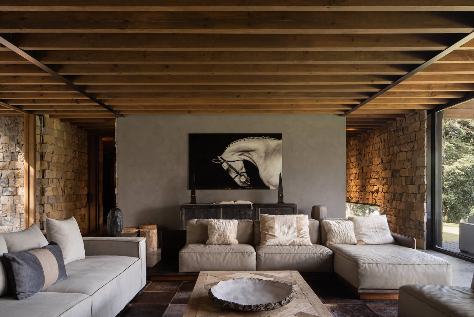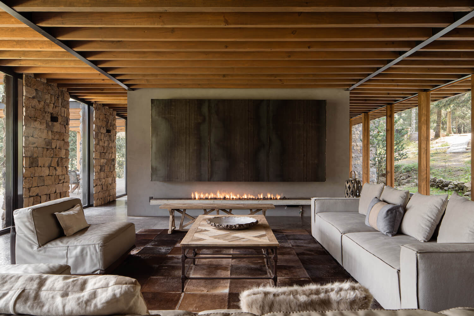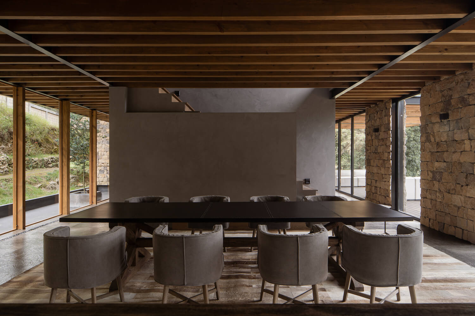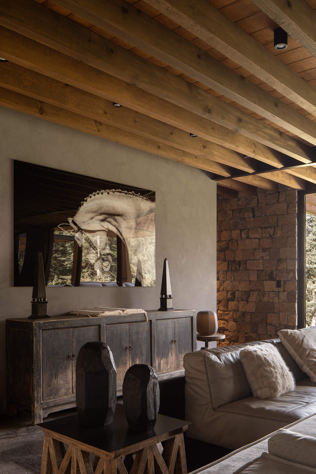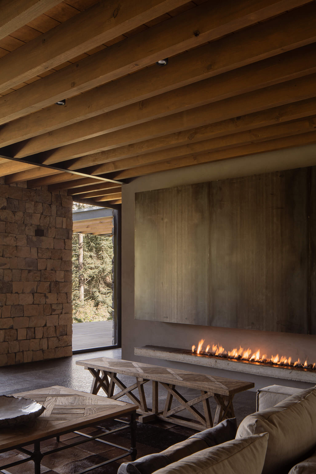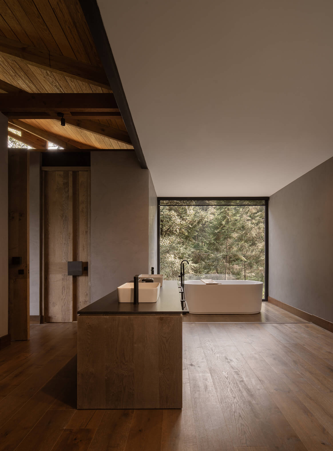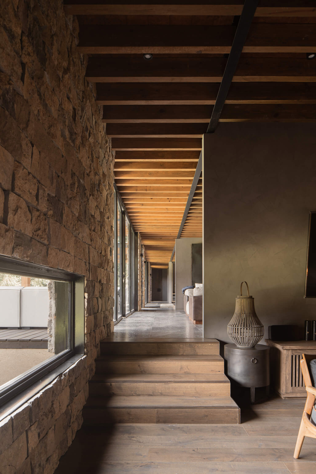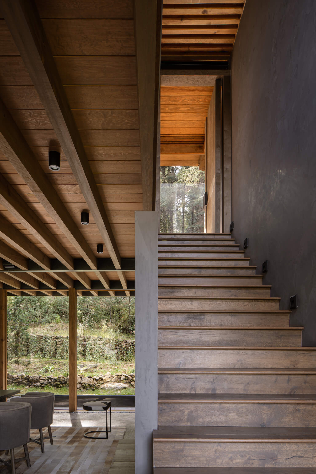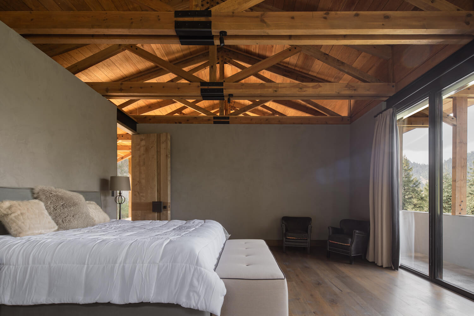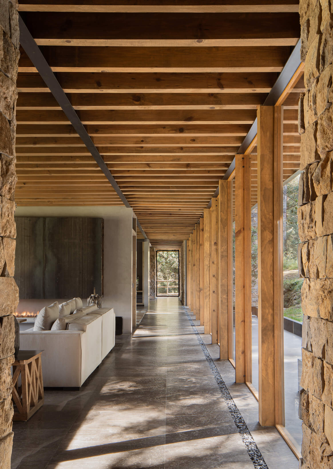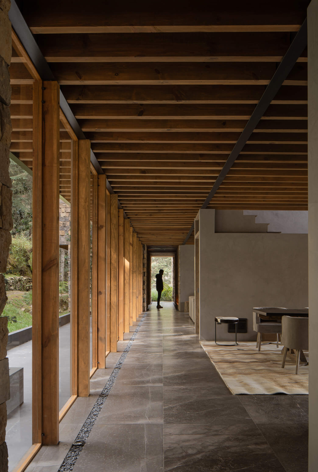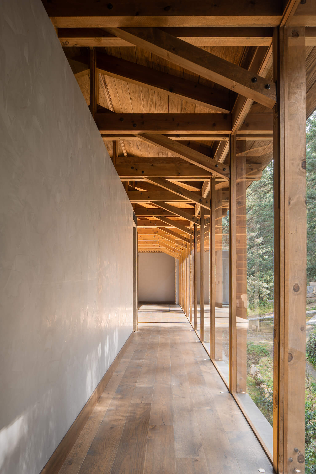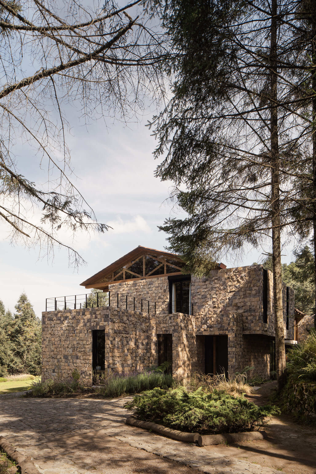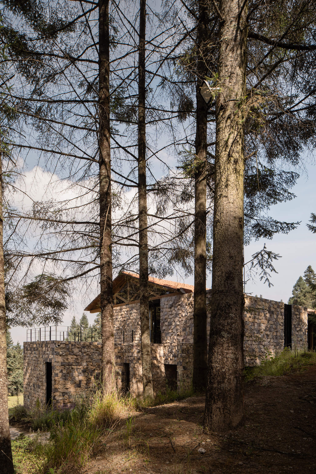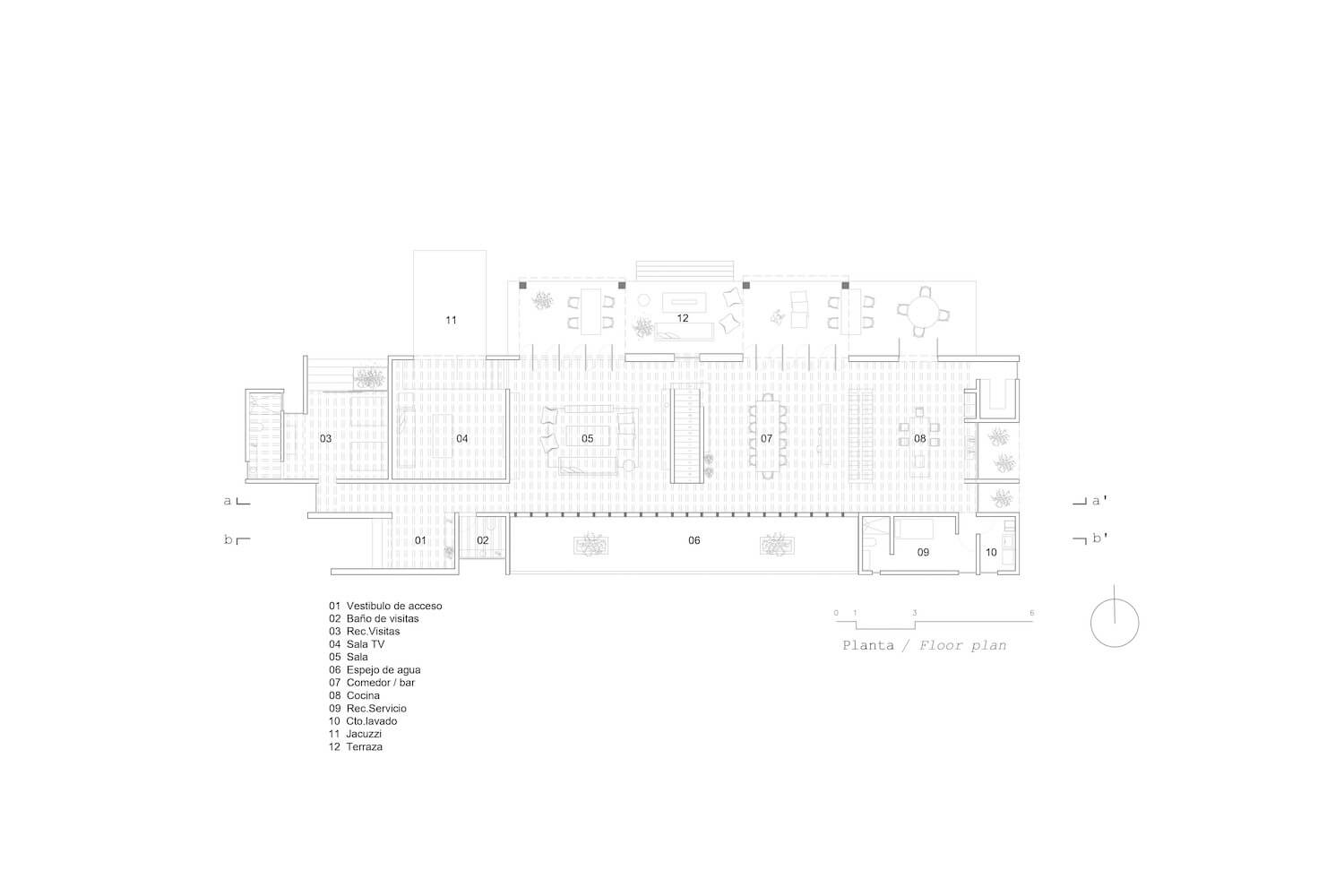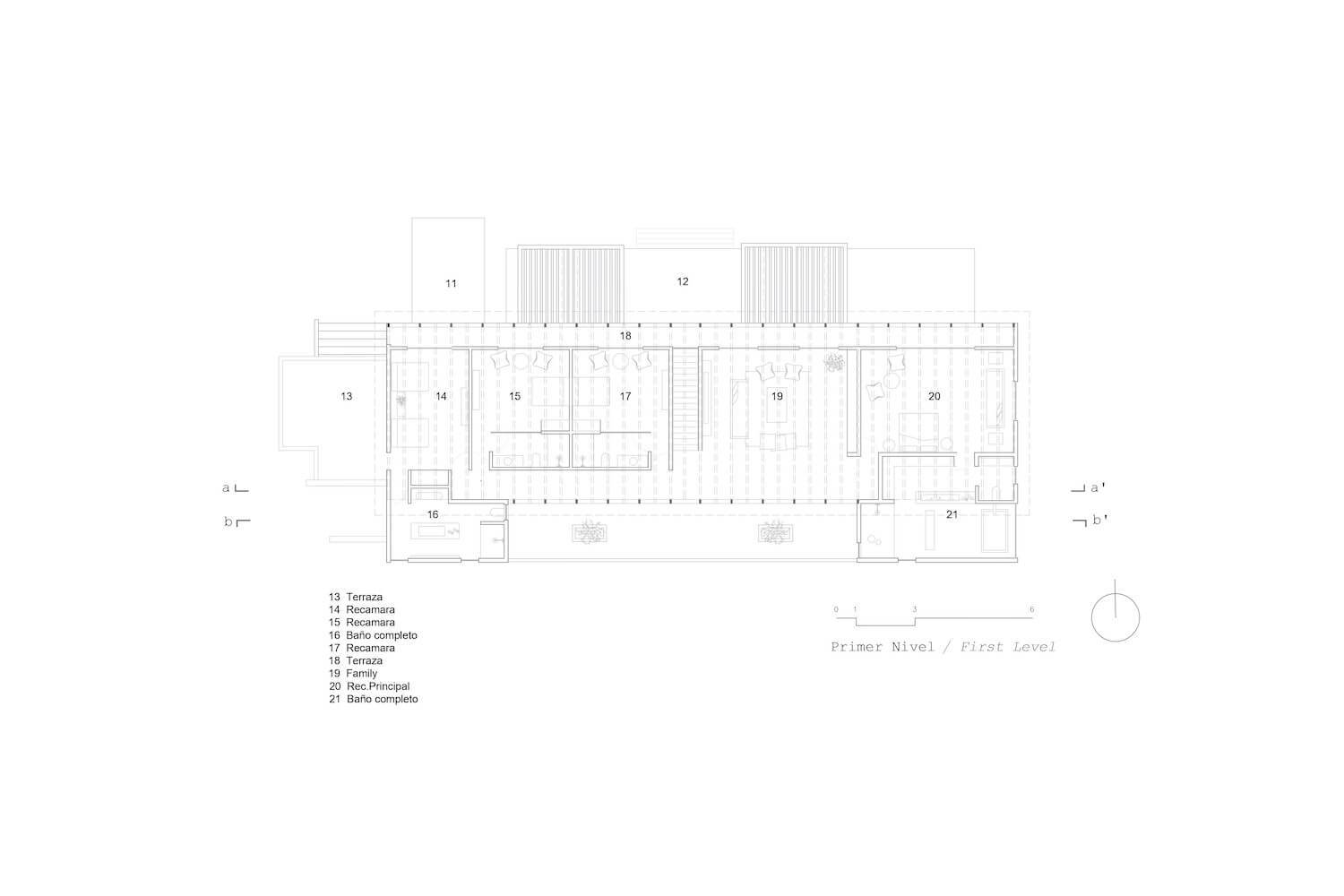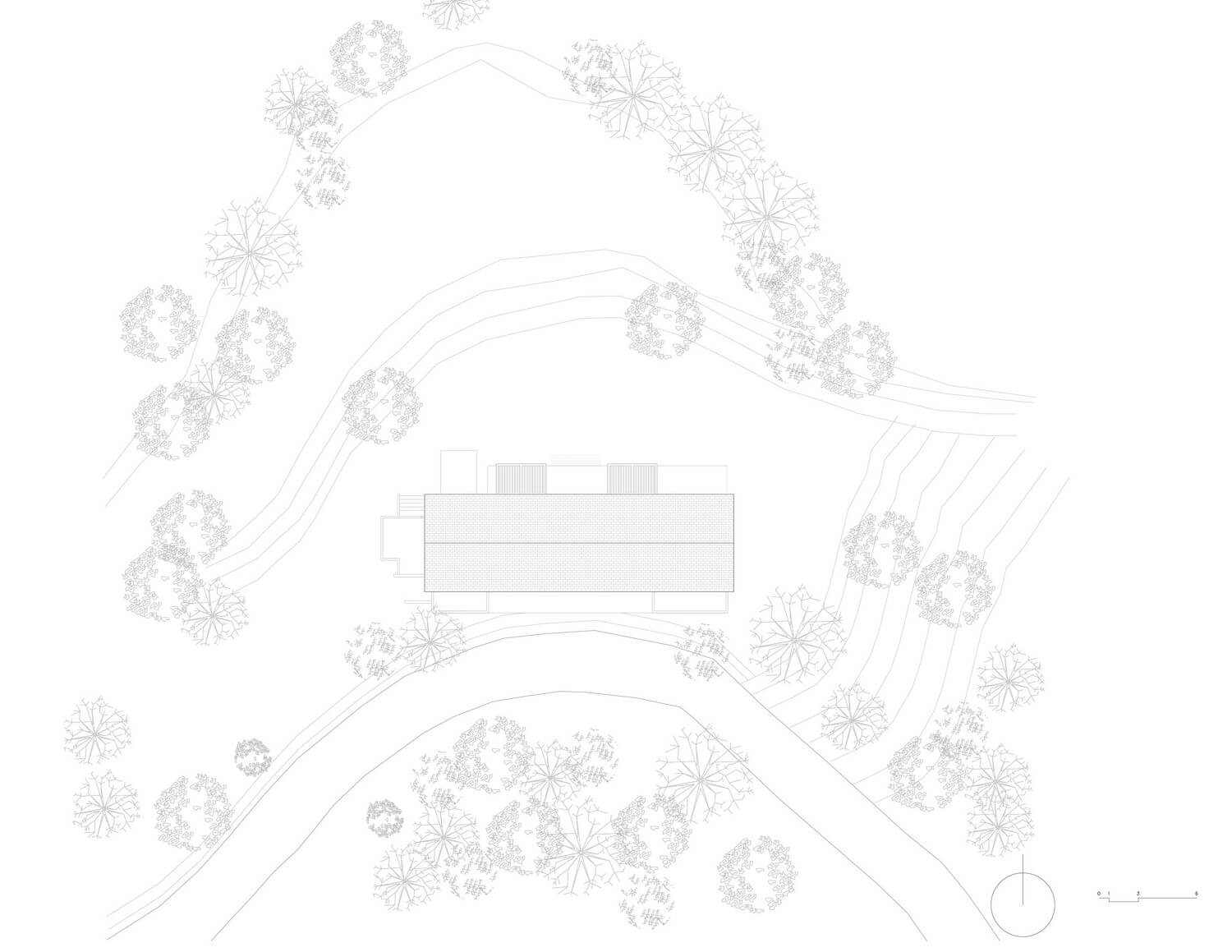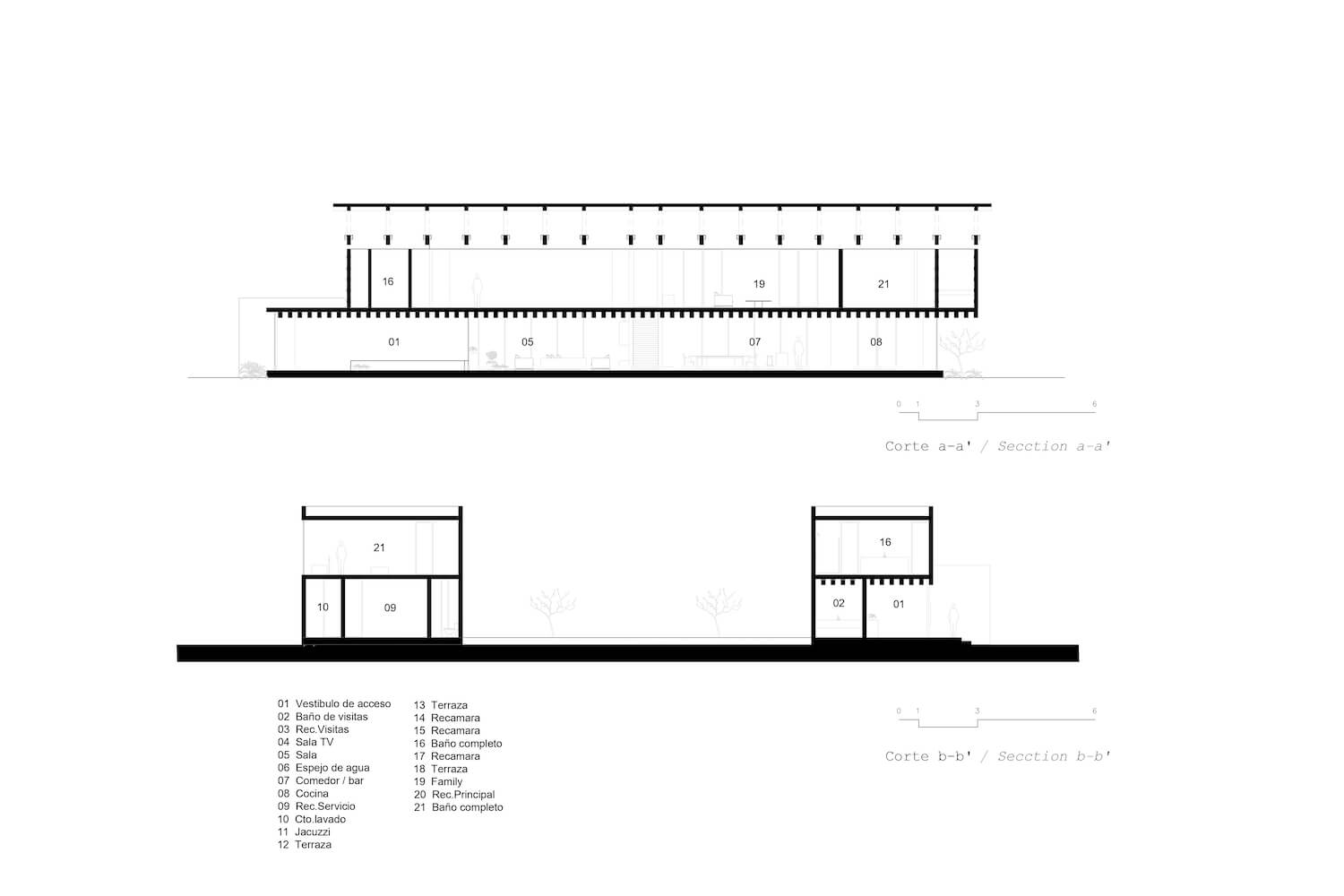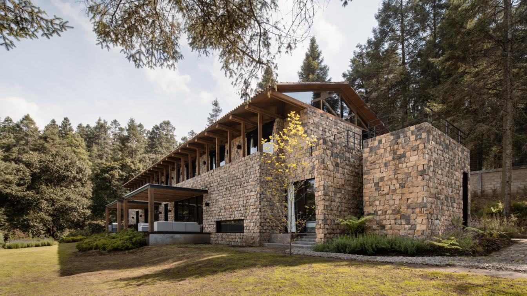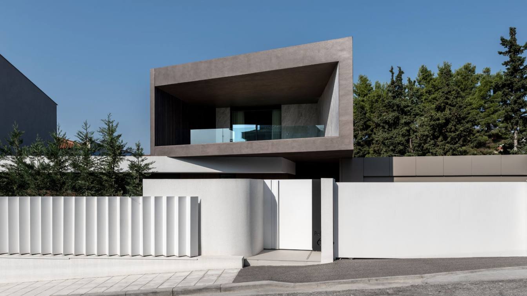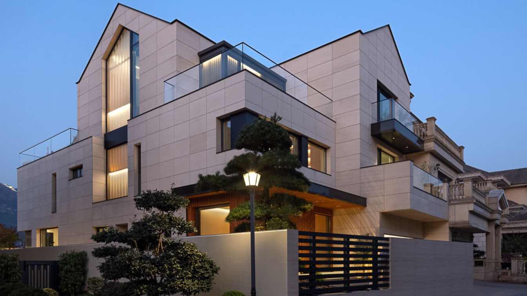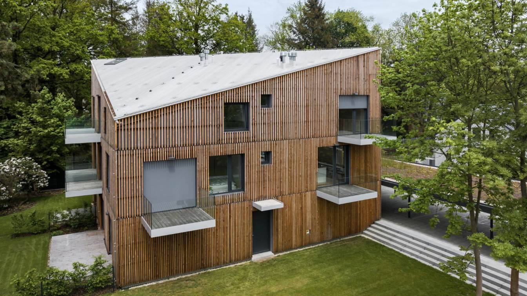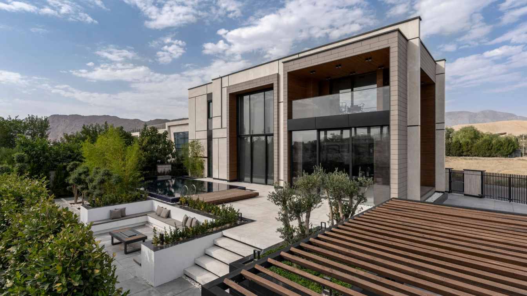Studio rc: Villa K is inspired by and seeks to implement the elements of a traditional Tuscan villa, so materiality, shape, openings and spaces are a key element that reinterprets antiquity and the origins of country houses.
The materiality of the project was defined from the first lines, with the aim of creating a harmonious dialogue with the site such as the carved stone, the use of wood and marble, the wooden columns that support the framework of the roof are a very important characteristic element of the house, since it forms a clearing that allows for a large space on the upper floor and generates the entry of natural light on the south façade to achieve a good temperature and lighting inside.
Like traditional villas, the design is based on a main axis and is inspired by the wall/opening ratio that distributes each room by itself and defines not only the shape but also the function of the spaces that also allow you to feel a warm connected atmosphere in a wooded environment that respects the vegetation of the place.
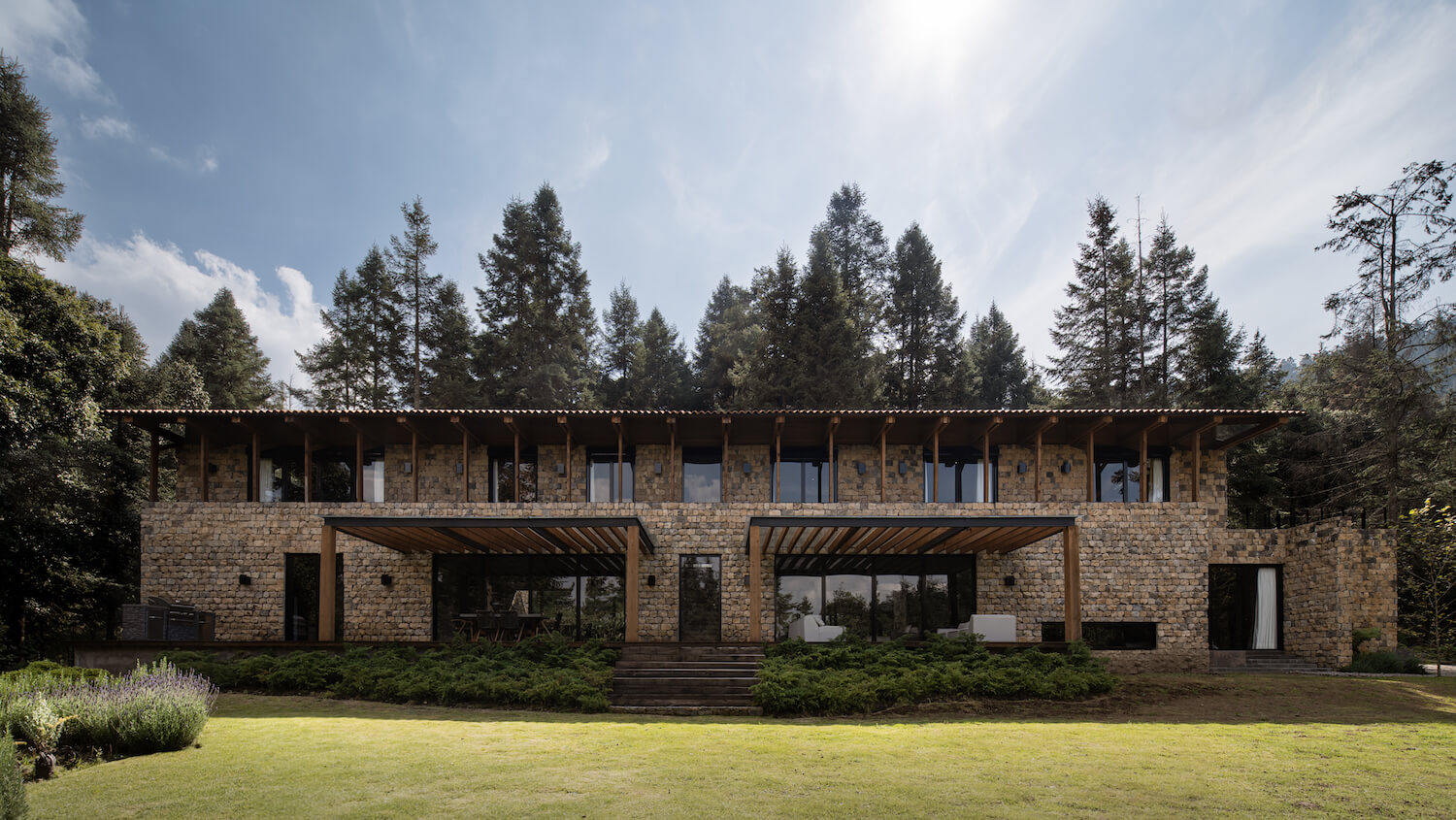
Villa k is divided into two levels as an interpretation of the lifestyle of the owners, responding to the differentiation of spaces to achieve a sense of privacy.
The first level is divided into three public spaces delimited by load-bearing walls that give priority to linear circulation corridors that create a visual finish to the exterior, framing the views of the forest that surrounds the house. On the second level, all the armor on the roof is apparent and also generates a side corridor full of light and shadow that leads the user to the bedrooms and the family room.
