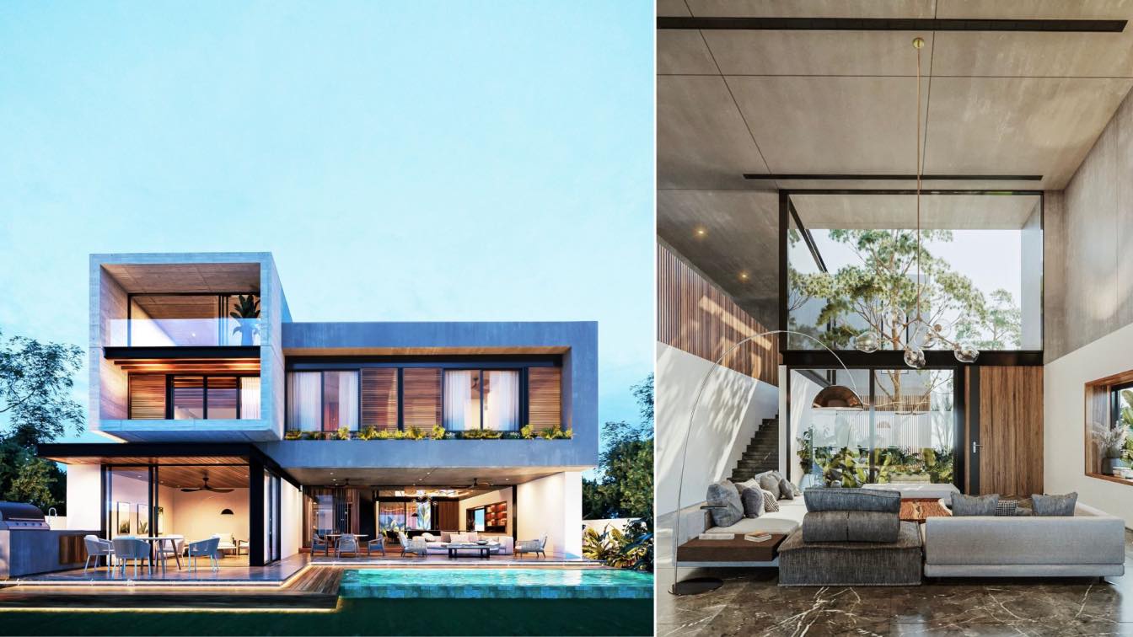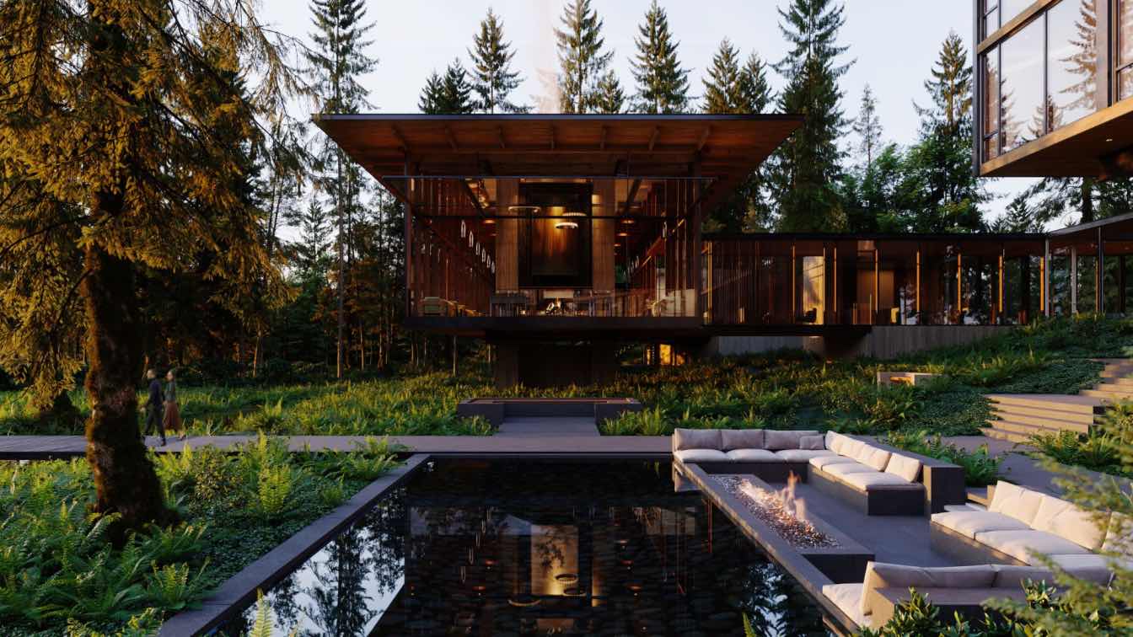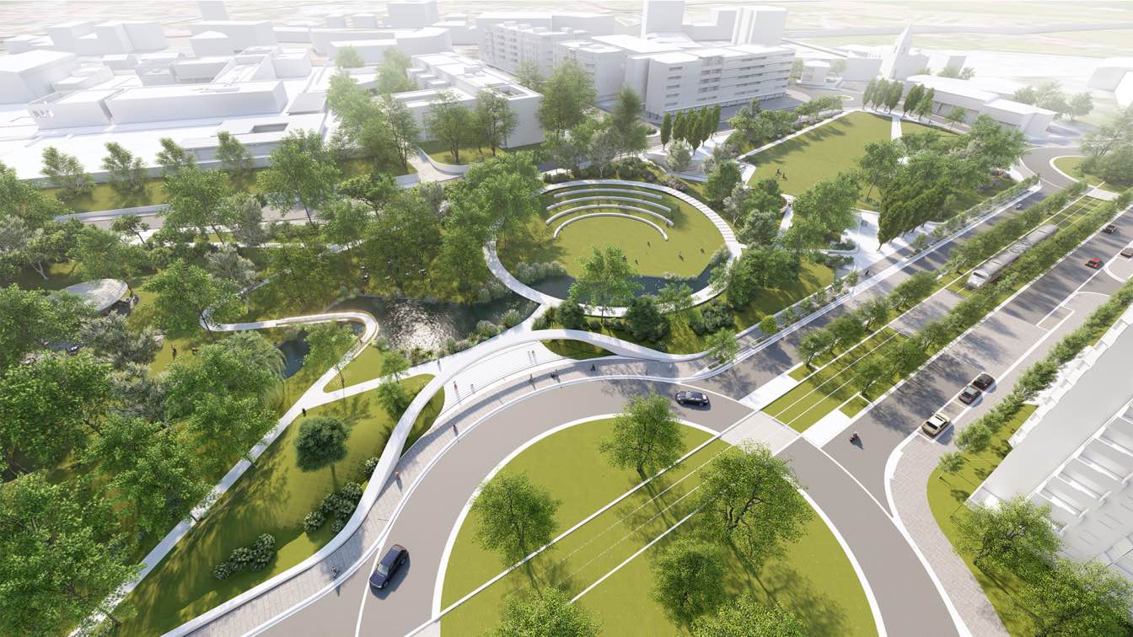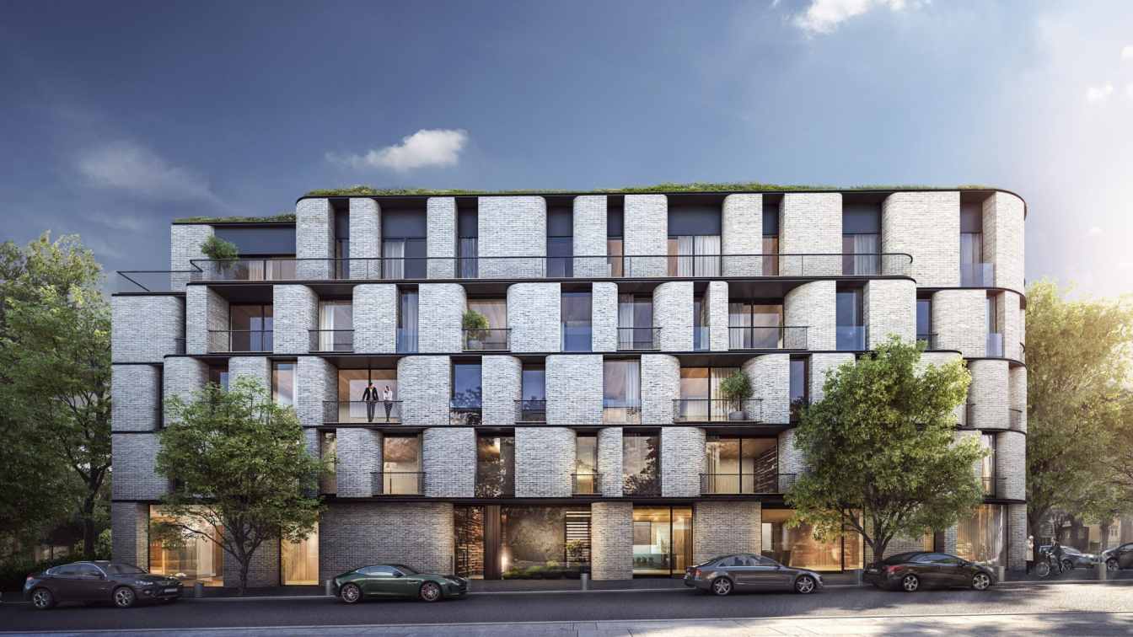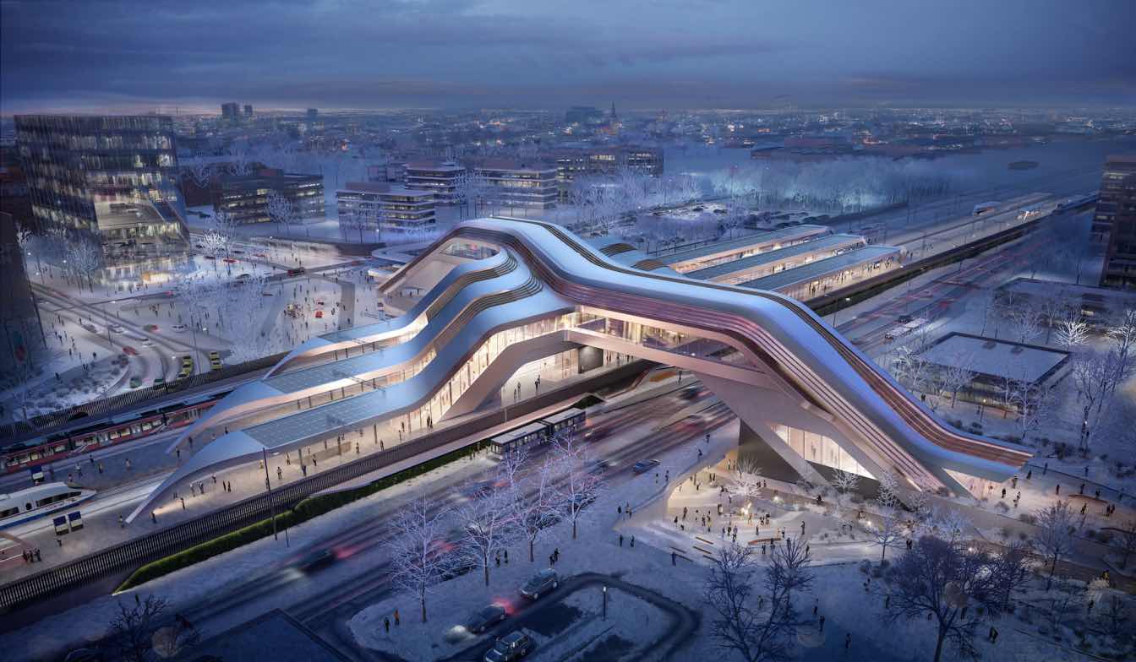Alvizarq: This project is developed in Mérida, Yucatán, within an extensive 325-hectare club surrounded by a natural environment and many services that allow you to be close to home. Combines a modern and sober style, thanks to apparent and gray materials, colors and lighting and gray materials.
The images are made by computer to translate the concept of the project and address the future space with 3D tools. It is about choosing the strategic location of each camera and maximizing each space.








