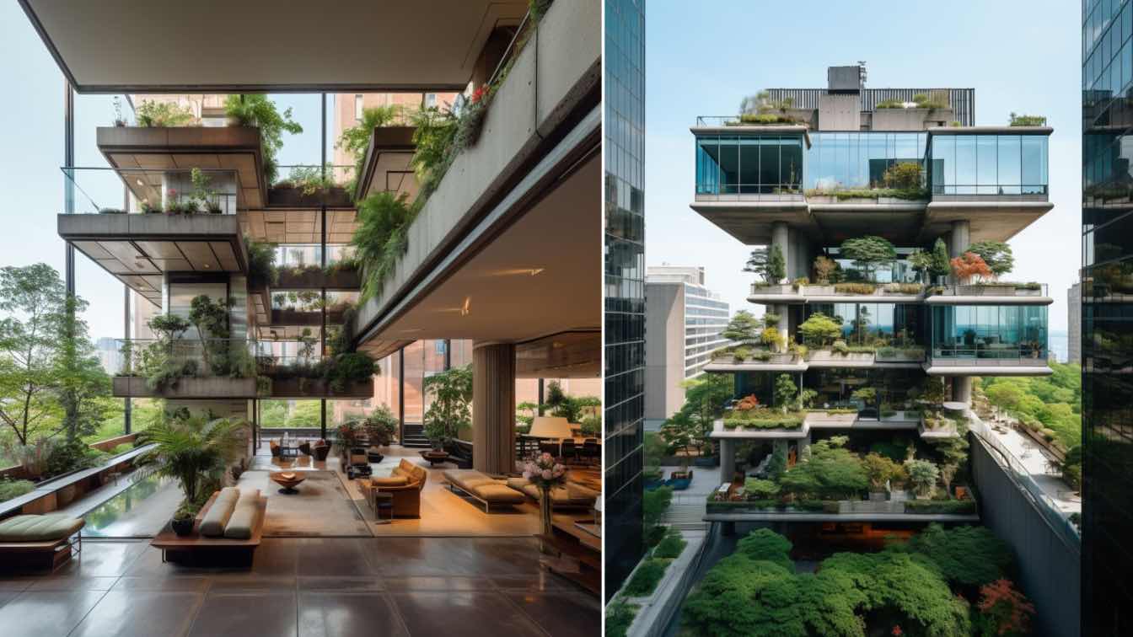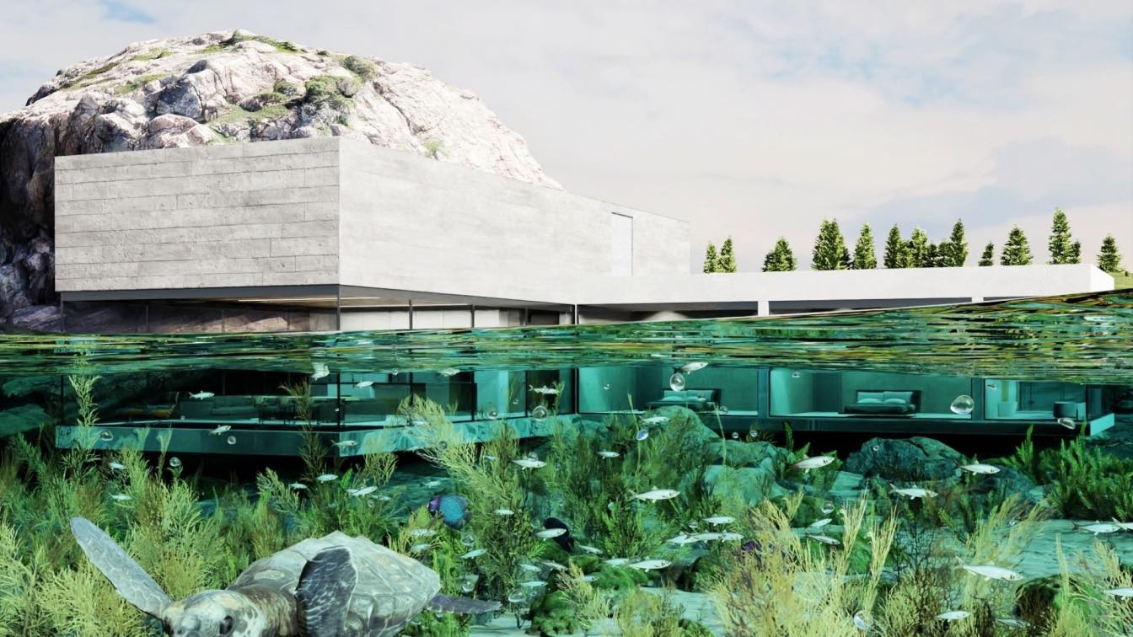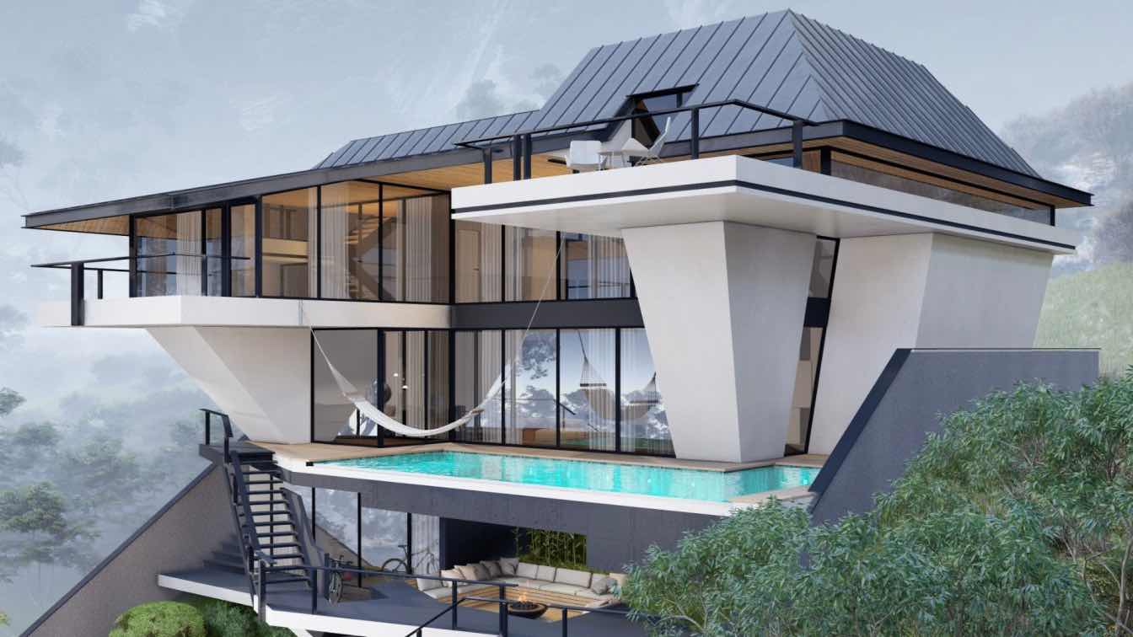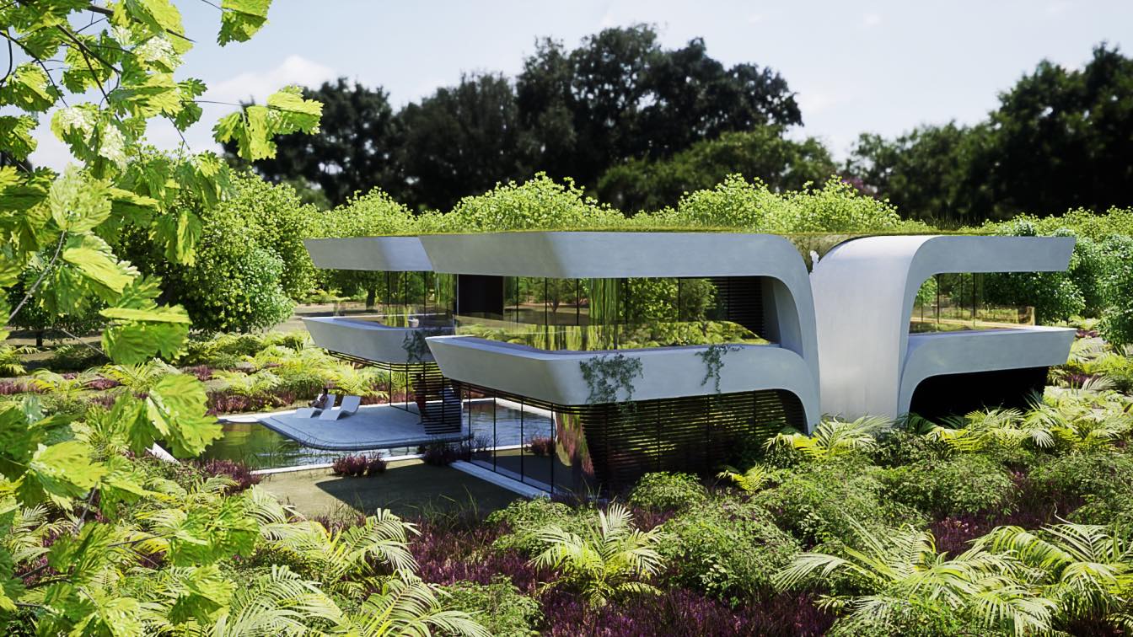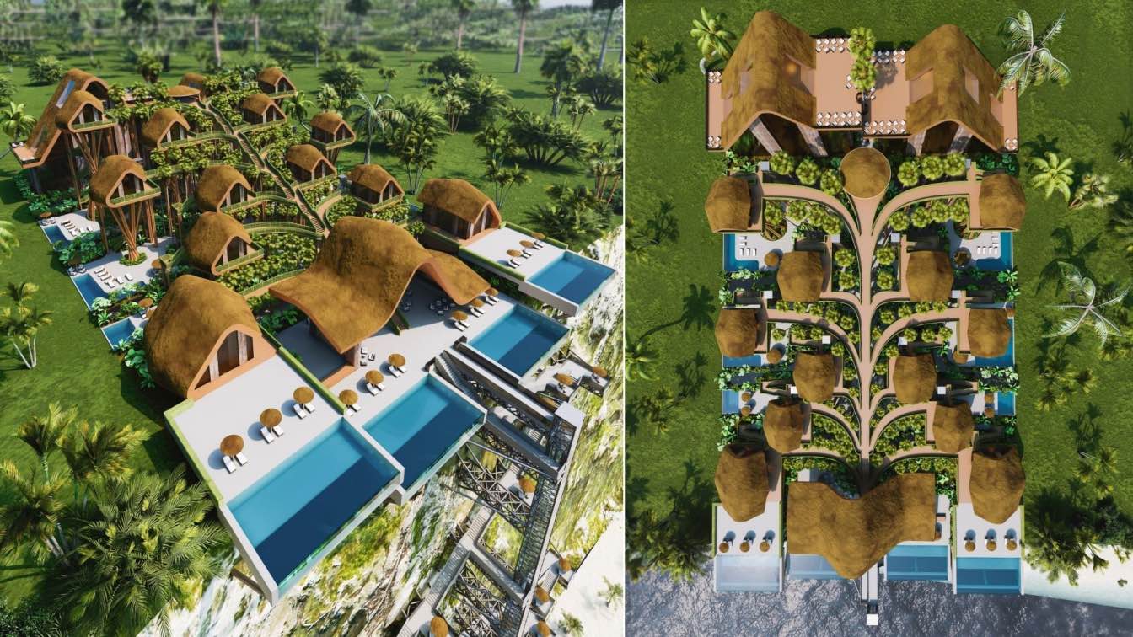Taybe Kazmi: A biophilic style apartment uses natural elements and materials to create a connection with nature indoors. This large design project includes features such as windows for natural light entry, indoor plants, building distance from the ground and creating a pilot for air flow and suction upwards in summer. In winter, by closing the roof with glass, it creates a greenhouse and stores heat energy. A space that feels harmony and peace and at the same time increases peace and stability. Biophilic design can also include natural ventilation and nature views to enhance connection with the outdoors.











