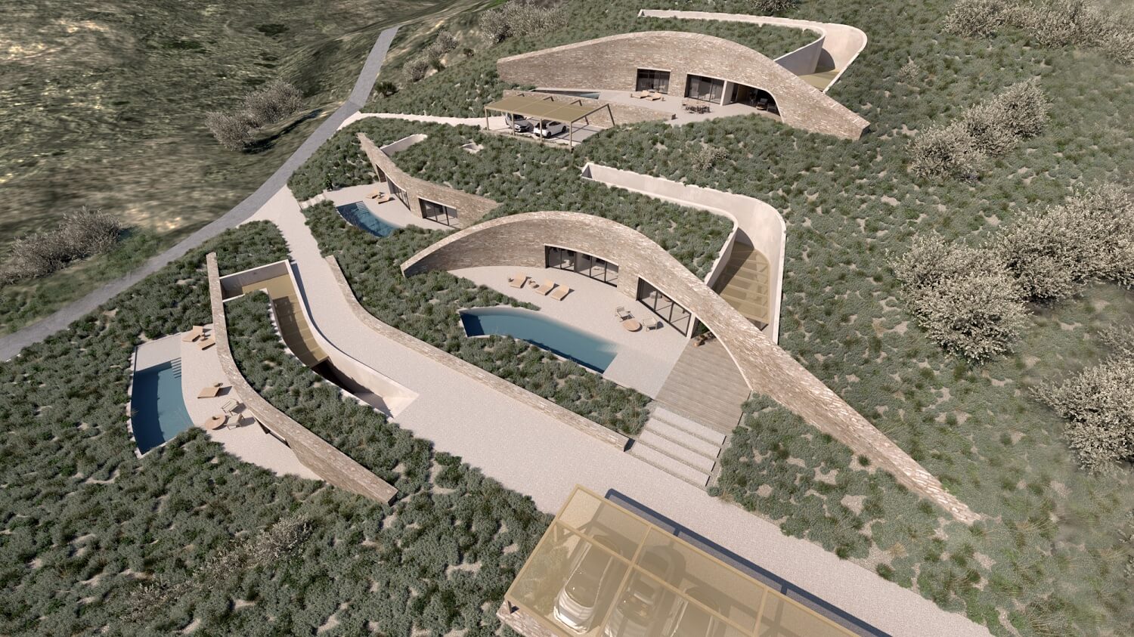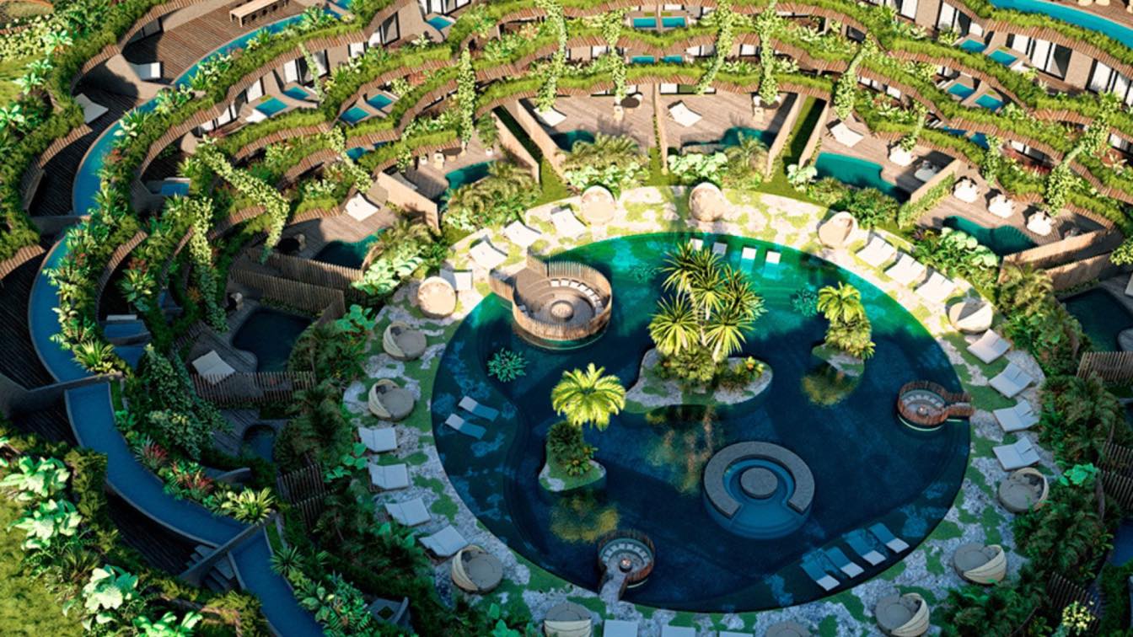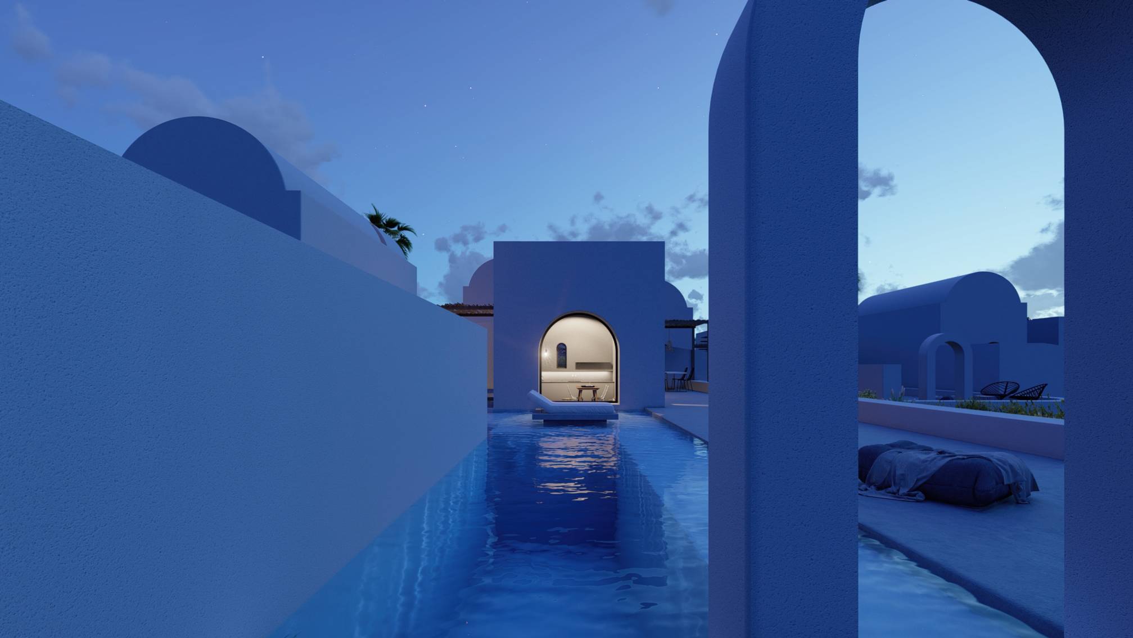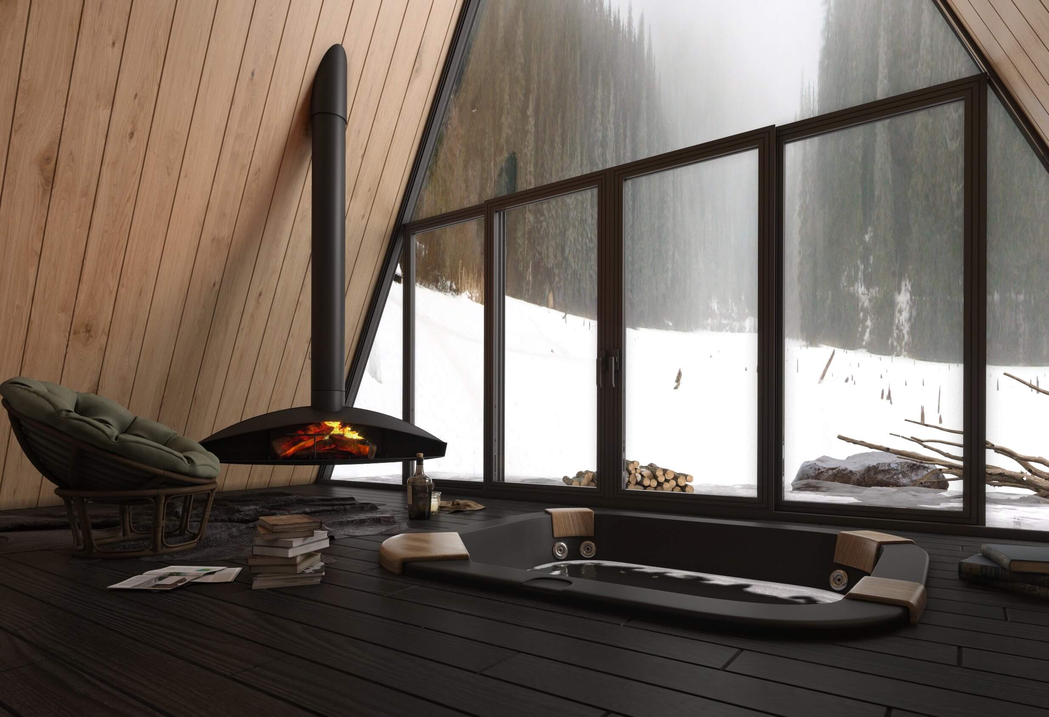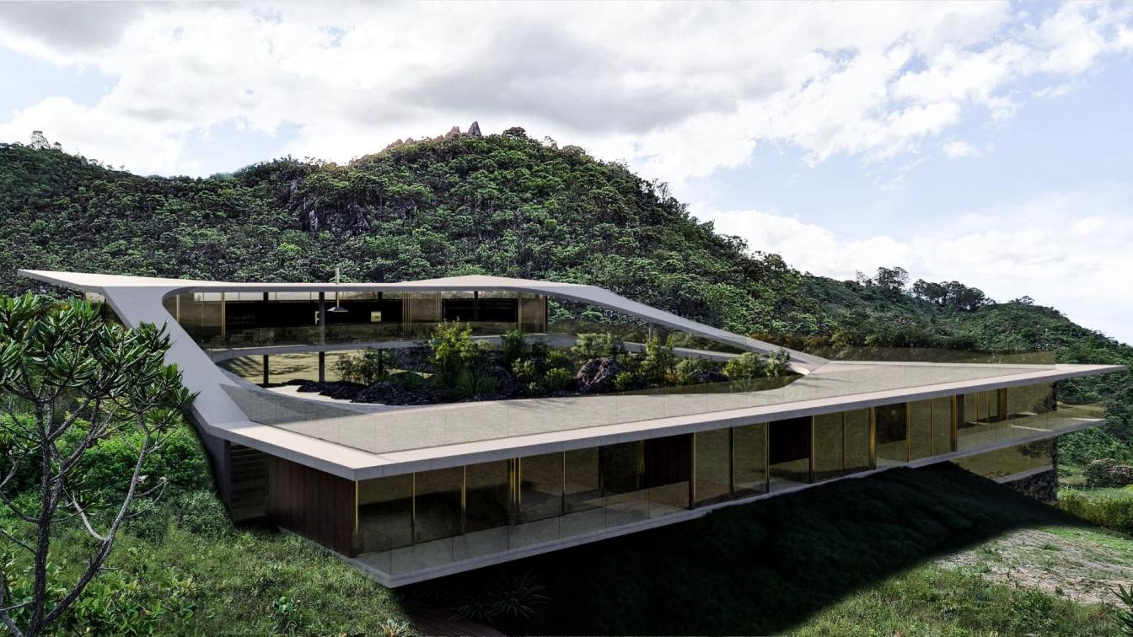Tzagkarakis + Associates: Kýmata is a compound of four undercut residences in southern Crete. The particular geomorphology, the steep slope, the view to the bay of Messara and the colors of the landscape were the parameters that determined our approach to the design of this plot.
The compound is based on three rules. 1. Retaining walls that follow the contour lines of the plot 2. Curved walls that intersect the contour lines to blend into the natural slope of the ground. 3. Atriums for natural lighting and ventilation of the buildings. The combination of the above elements in the residences and in the landscaping of the surrounding area was made so that the natural ground between the structures is preserved in its original form. Moreover, the materials and colors were carefully selected to blend into the landscape.
The entire compound faces the view, and the curves are shaped so that there is privacy between the individual residences. The compound conveys a sense of movement, created partly by the changing light throughout the day and partly by the different views of the buildings that the viewer may have from within the plot.


















