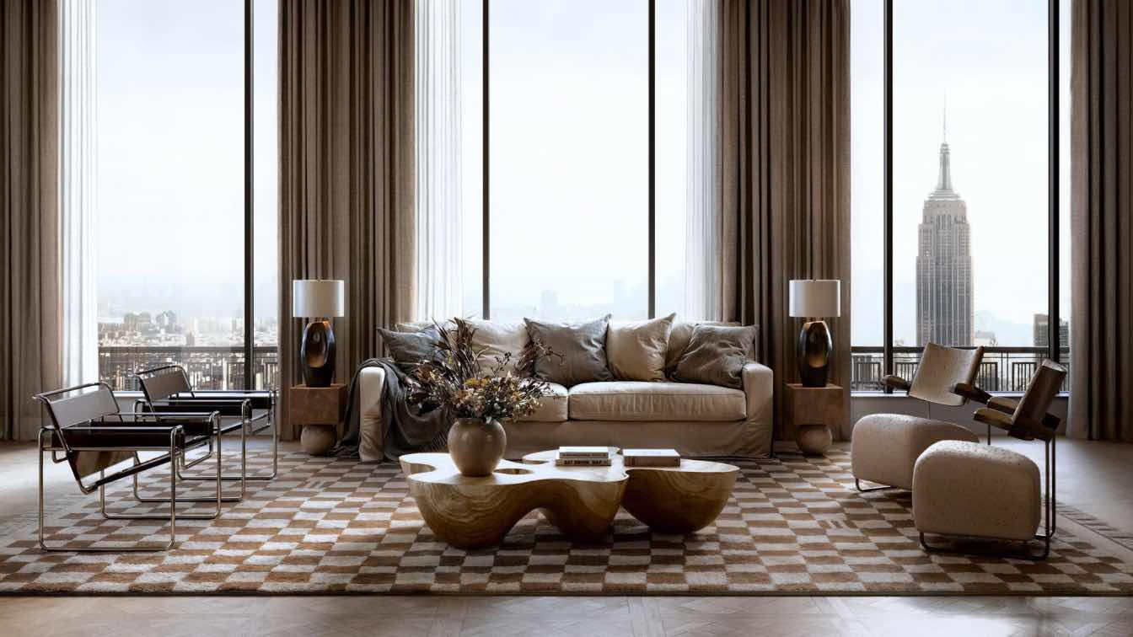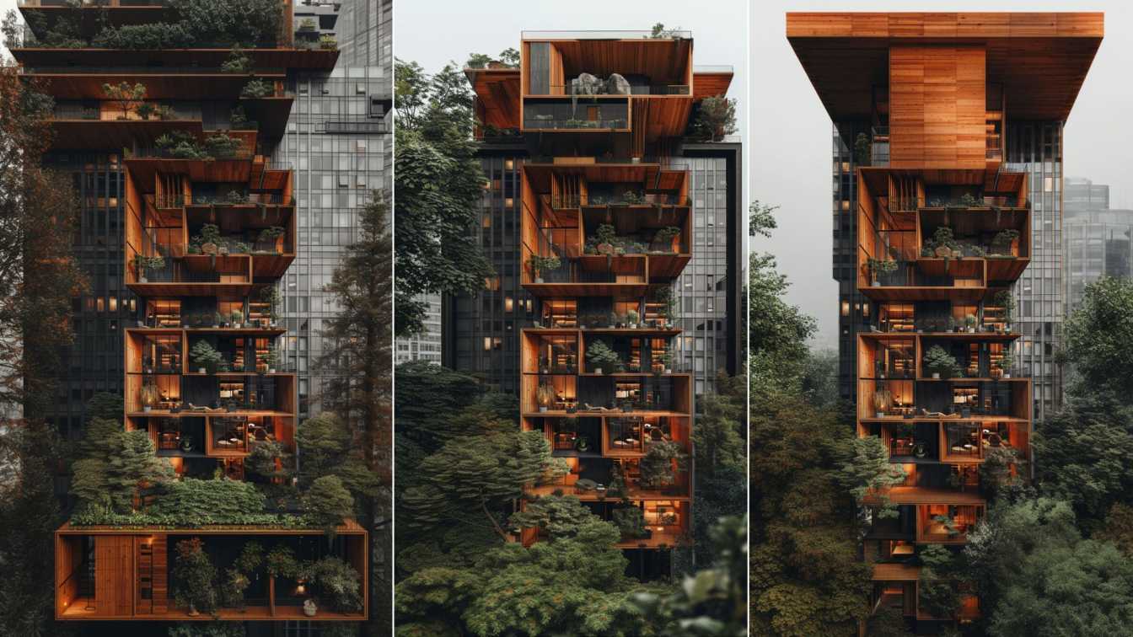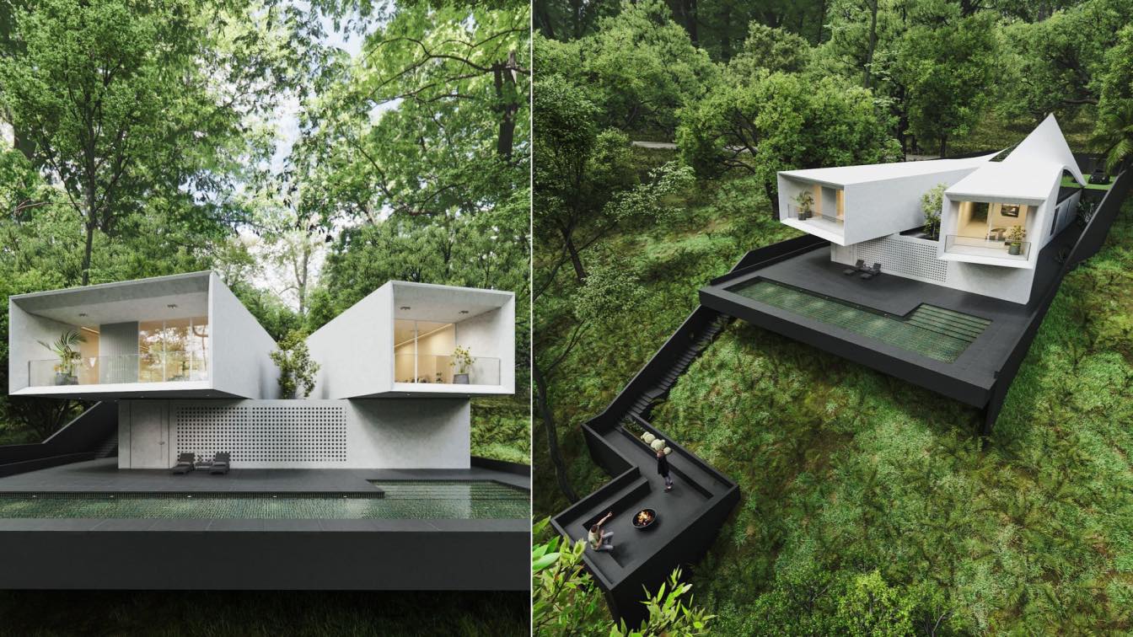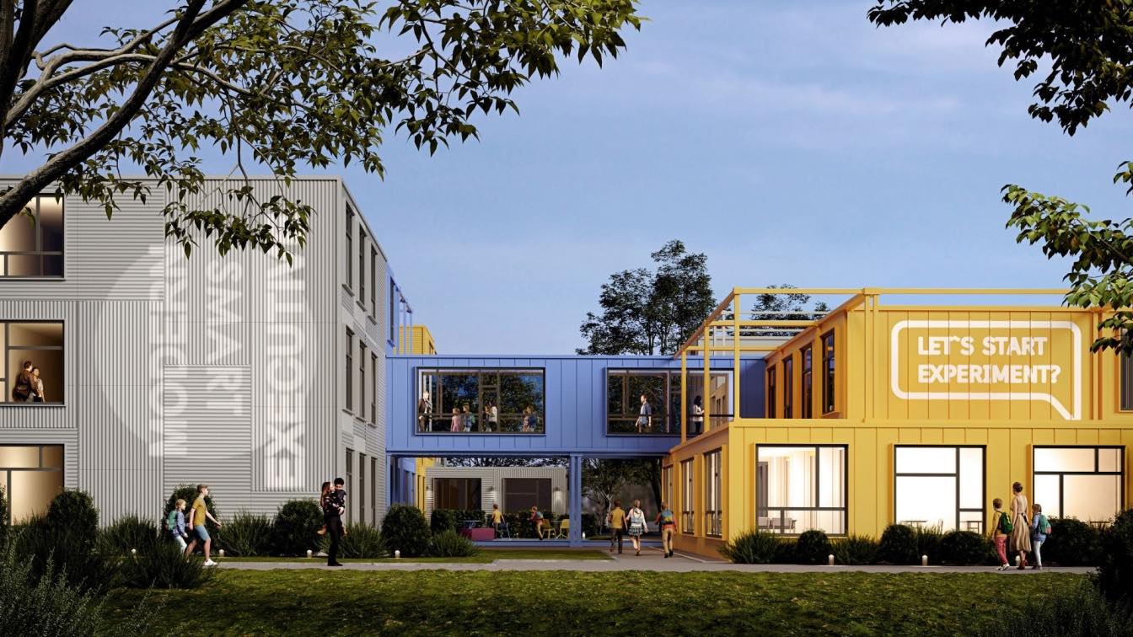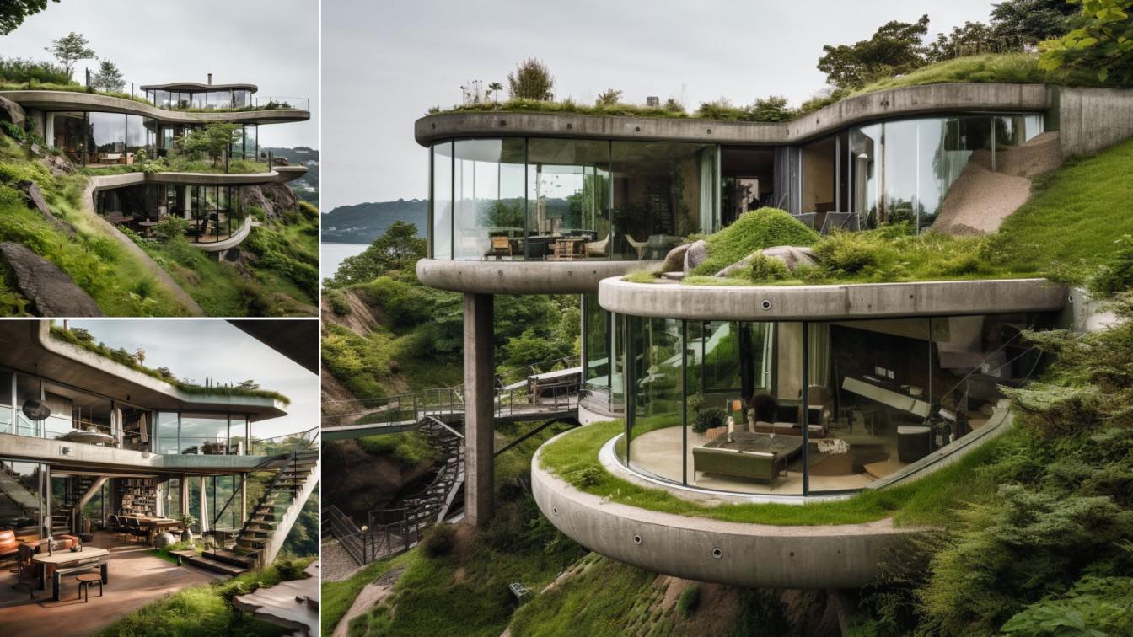New York City, where the skyline is dotted with skyscrapers and the streets buzz with energy, there exists a haven of tranquility and elegance — a collection of luxury apartments that redefine urban living.
Located in one of New York City's most coveted locations, these apartments offer not just a home, but a lifestyle of sophistication and exclusivity. Our partner, seeking to showcase these exceptional residences, turned to CUUB for creative content that would capture the essence of this extraordinary living experience. The goal was clear: to convey the feeling of being enveloped in refined luxury, to transport the viewer to a world where the noise of the city fades away, and to ignite a desire to step into this elevated realm of silenсe.
CUUB rose to the challenge, crafting a visual narrative that invites the viewer to immerse themselves in the lavish interiors and breathtaking views that these apartments offer. Through meticulous attention to detail and a keen eye for design, CUUB's creative team brought to life the essence of these homes, allowing viewers to envision themselves enjoying a cup of coffee in the kitchen, taking a relaxing bath at sunset, or waking up to the stunning cityscape from the elegant master bedroom.
Central to the content are the main rooms of these apartments — the grand hall with its inviting dining area, the sumptuous master bedroom, and the sleek kitchen with its commanding island. However, the true star of the show is the view. Each image is carefully framed to showcase the unparalleled vistas that these apartments command, reminding viewers of the extraordinary privilege of living at such heights.

Our aim was to craft more than just a visual representation; we aimed to encapsulate an experience, to evoke an atmosphere that transports you into these apartments. Picture yourself amidst friends in the living room, engaged in lively conversations over cocktails. Envision the morning sun filtering through the kitchen window, the aroma of freshly brewed coffee enveloping the room as you enjoy it against the backdrop of a breathtaking view. Or imagine unwinding in a luxurious bath, lost in your own contemplations, cocooned in warmth.
The core concept behind this project was to demonstrate that luxury living can seamlessly blend functionality, thoughtfulness, and comfort. Every element was carefully chosen to create a space that is not just beautiful, but also practical and inviting. The design marries ergonomics with aesthetics, ensuring that every piece serves a purpose while enhancing the overall look and feel.
The common areas, like the kitchen and living room, are rich in detail and texture, offering a sensory experience. In contrast, the bedroom is designed to be almost monochromatic, providing a soothing environment for relaxation and rejuvenation. The design is intentionally understated, allowing residents to unwind without feeling overwhelmed by excessive ornamentation.
Vintage furniture pieces are juxtaposed with modern amenities like luxurious showers and premium materials such as marble, wood, and sumptuous fabrics. The spaciousness and high ceilings of the apartments are balanced with warm tones and materials, creating a cozy ambiance.





