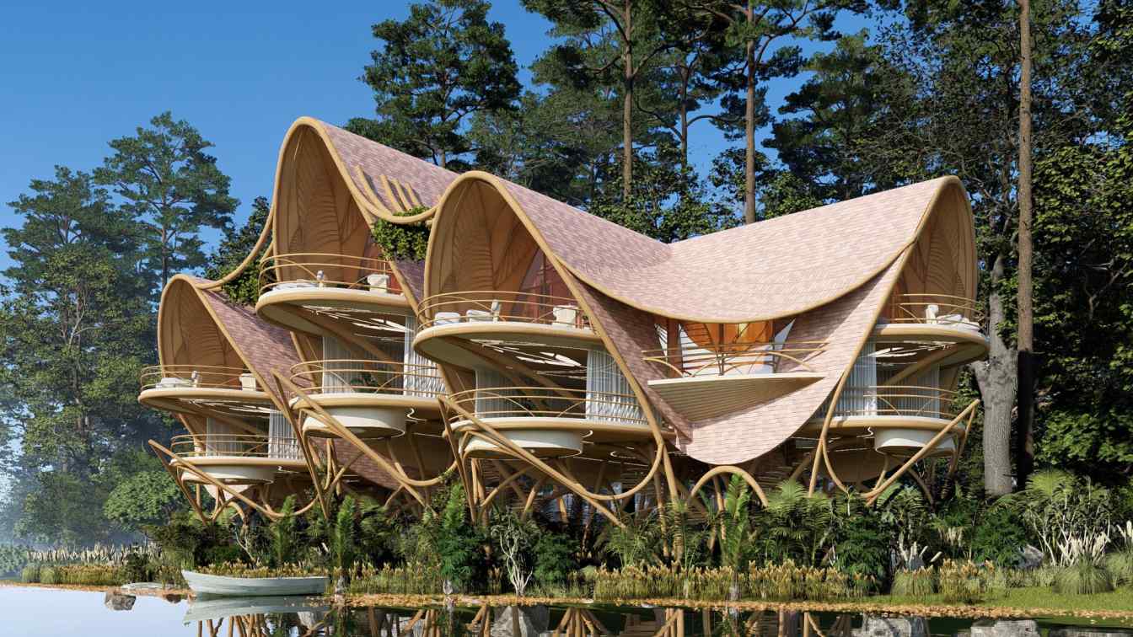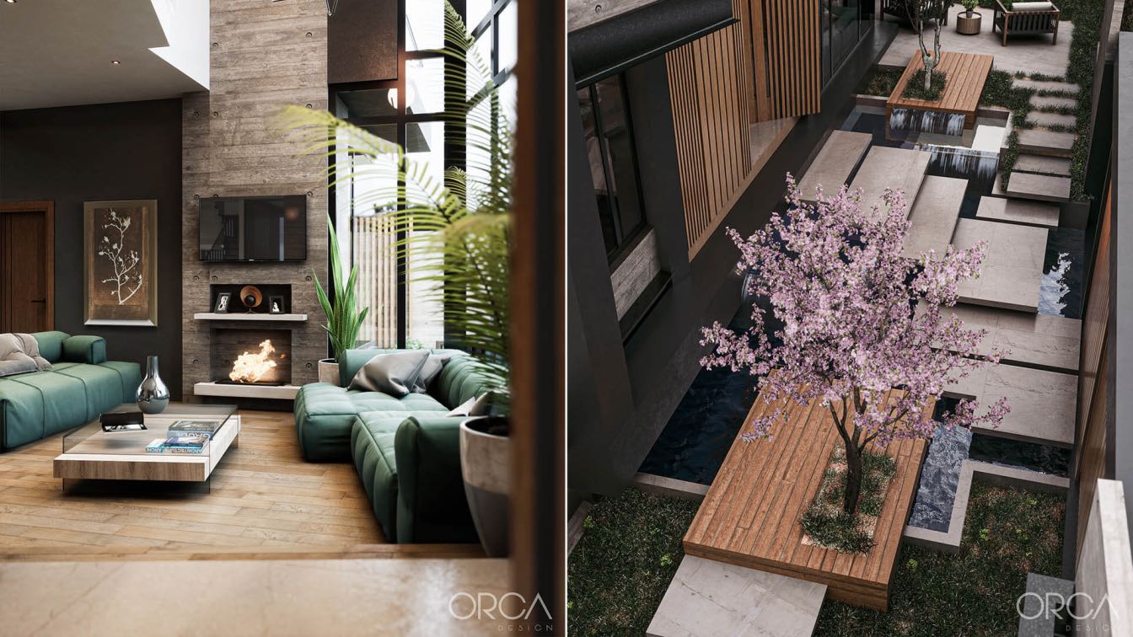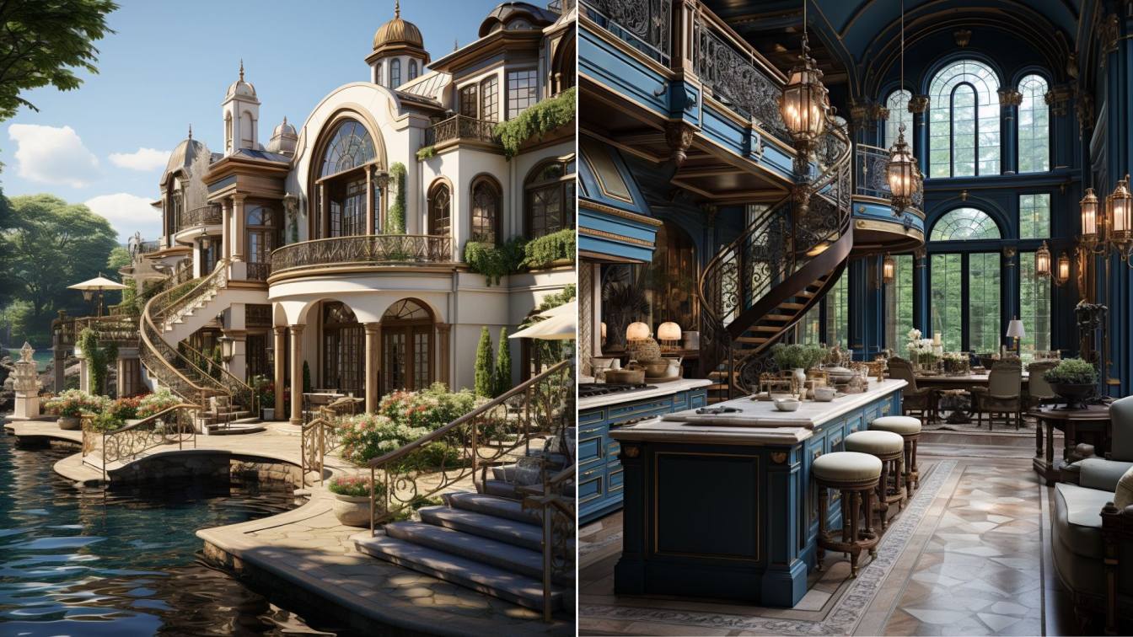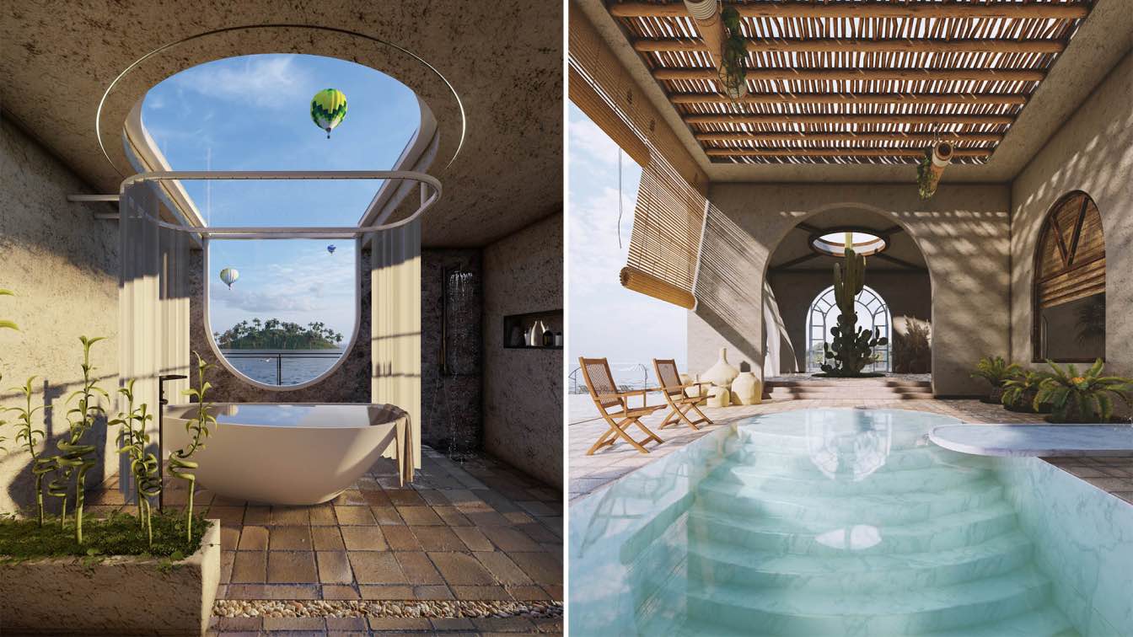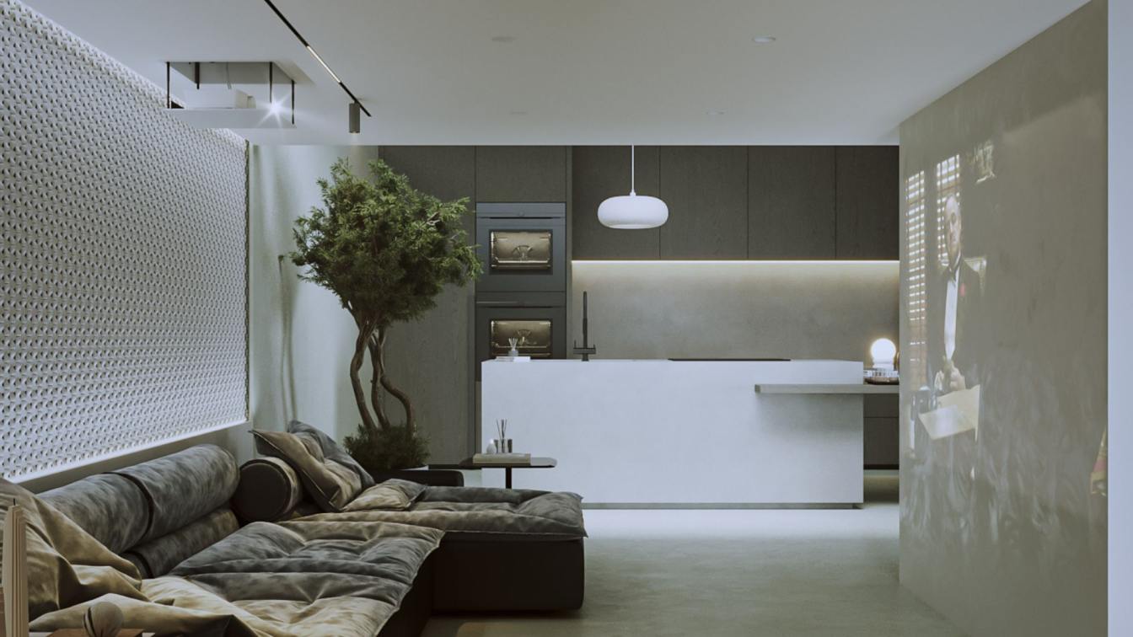Veliz Arquitecto: Villa Garza de Bambú sounds like a dream come true for lovers of sustainable architecture and connection with nature. The use of materials such as bamboo and wood not only gives it a charming aesthetic look but also demonstrates a commitment to sustainability and eco-friendliness. With three levels, pitched roofs not only add a distinctive touch to the design, but can also be very practical in areas with variable climates, allowing adequate runoff of rainwater. The large balconies are perfect for enjoying the panoramic views and immersing yourself in the natural environment that surrounds the villa.
Large glass windows are a brilliant choice to make the most of natural light and allow residents to feel connected to the outdoors at all times. Furthermore, the use of renewable energy is essential to reduce the environmental impact of the villa and contribute to environmental conservation. Boat access suggests the villa could be located near a water feature, adding even more charm and opportunities to enjoy outdoor activities.
And open plan is a great way to minimize the impact on the soil, allowing the surrounding nature to take its natural course and keeping the beauty of the local landscape intact. Altogether, Villa Garza de Bambú appears to be a truly unique retreat that combines modern comfort with respect for the natural environment.


















