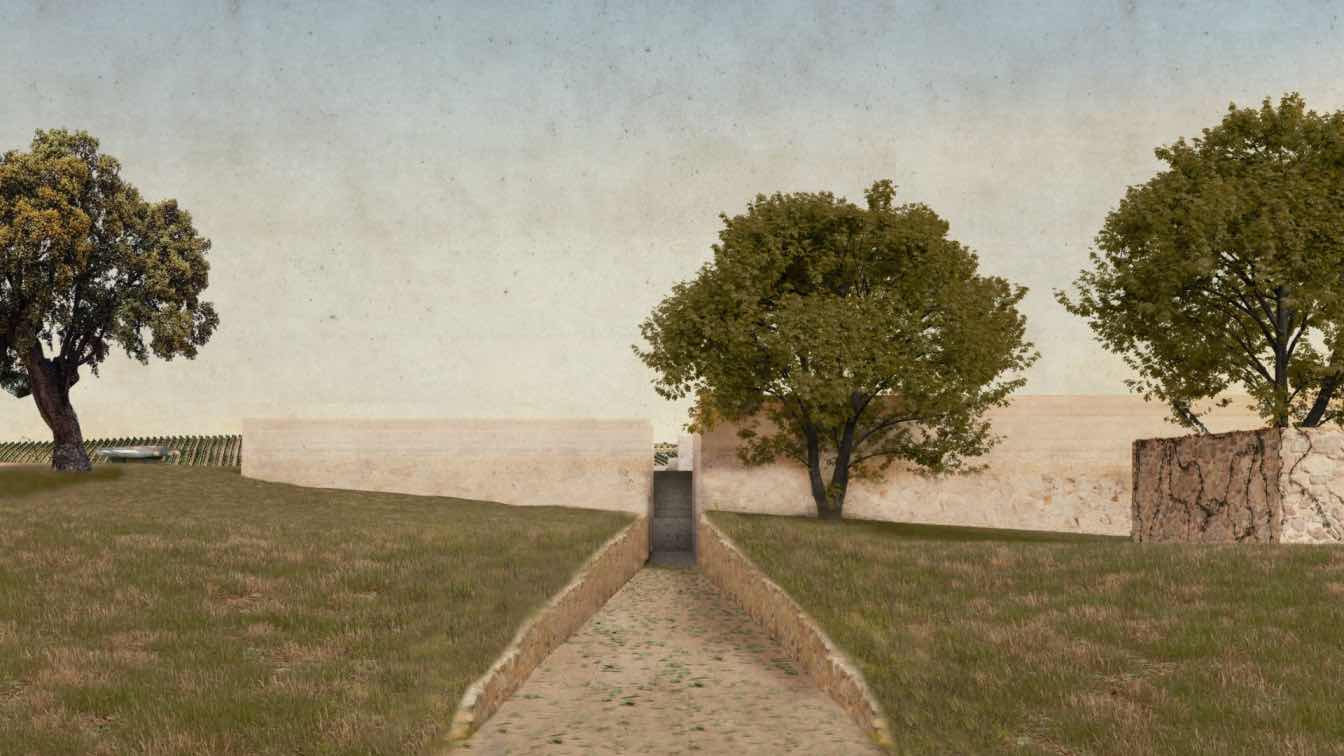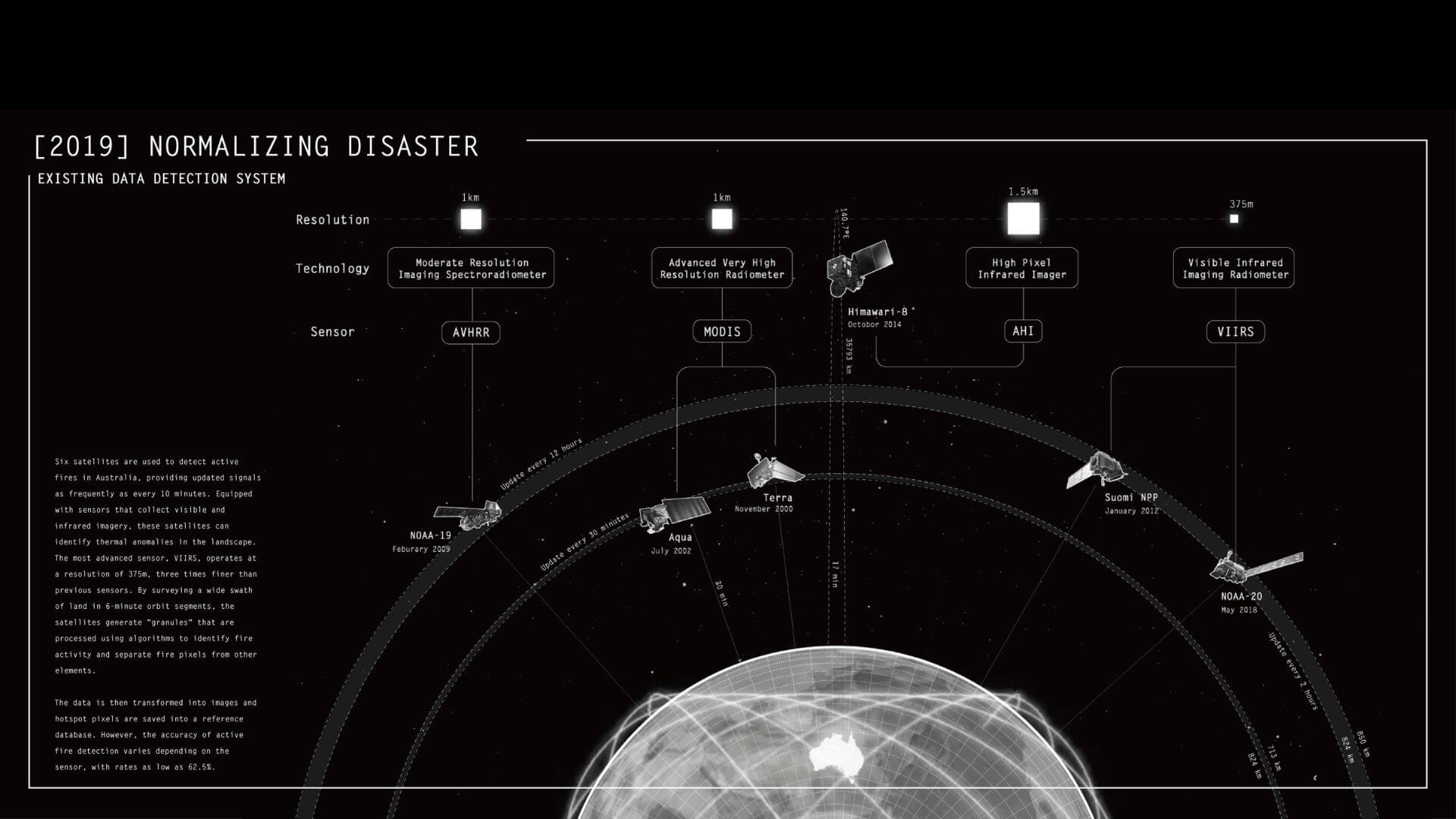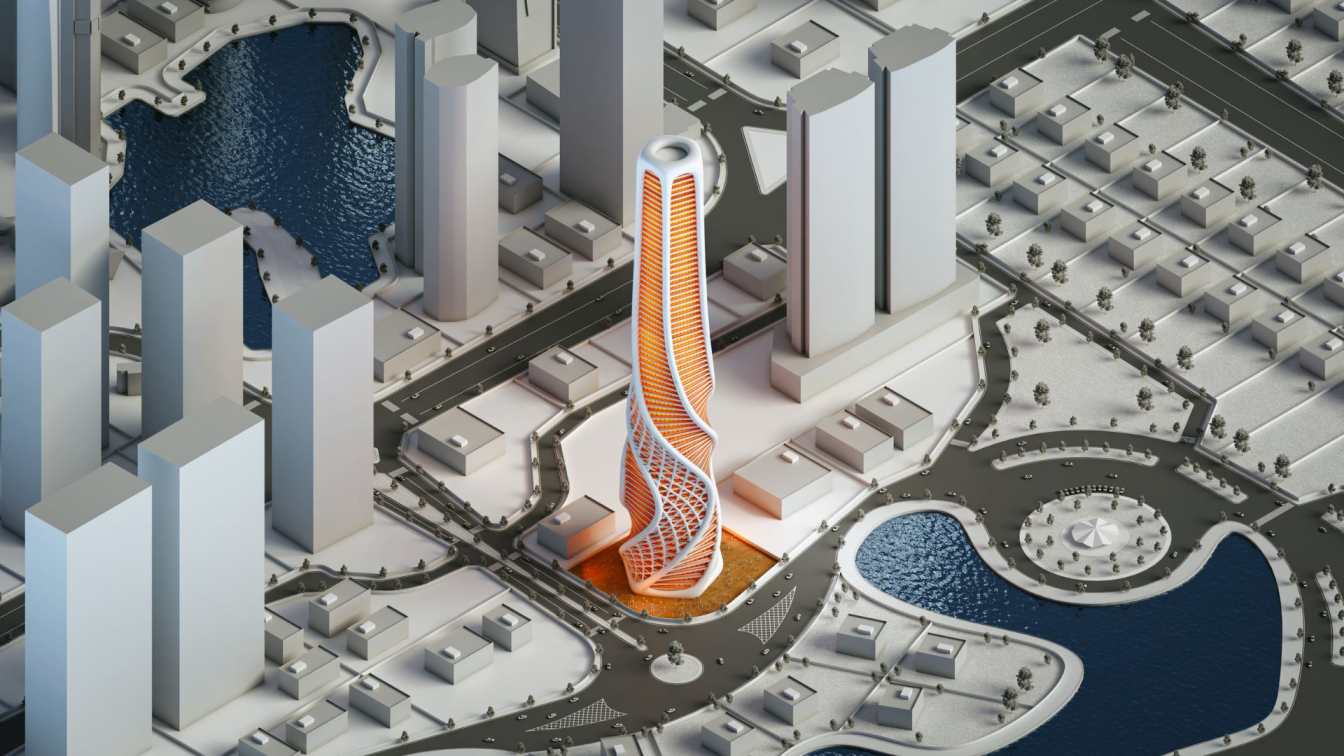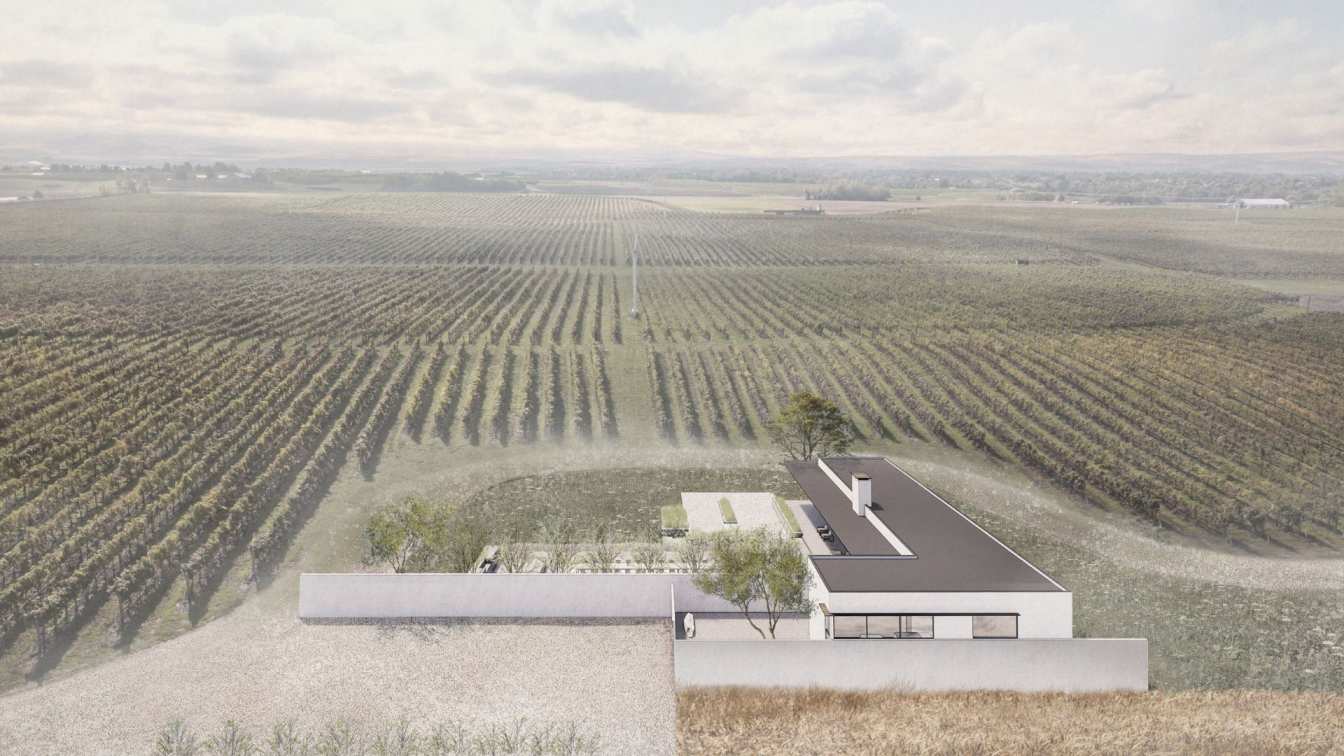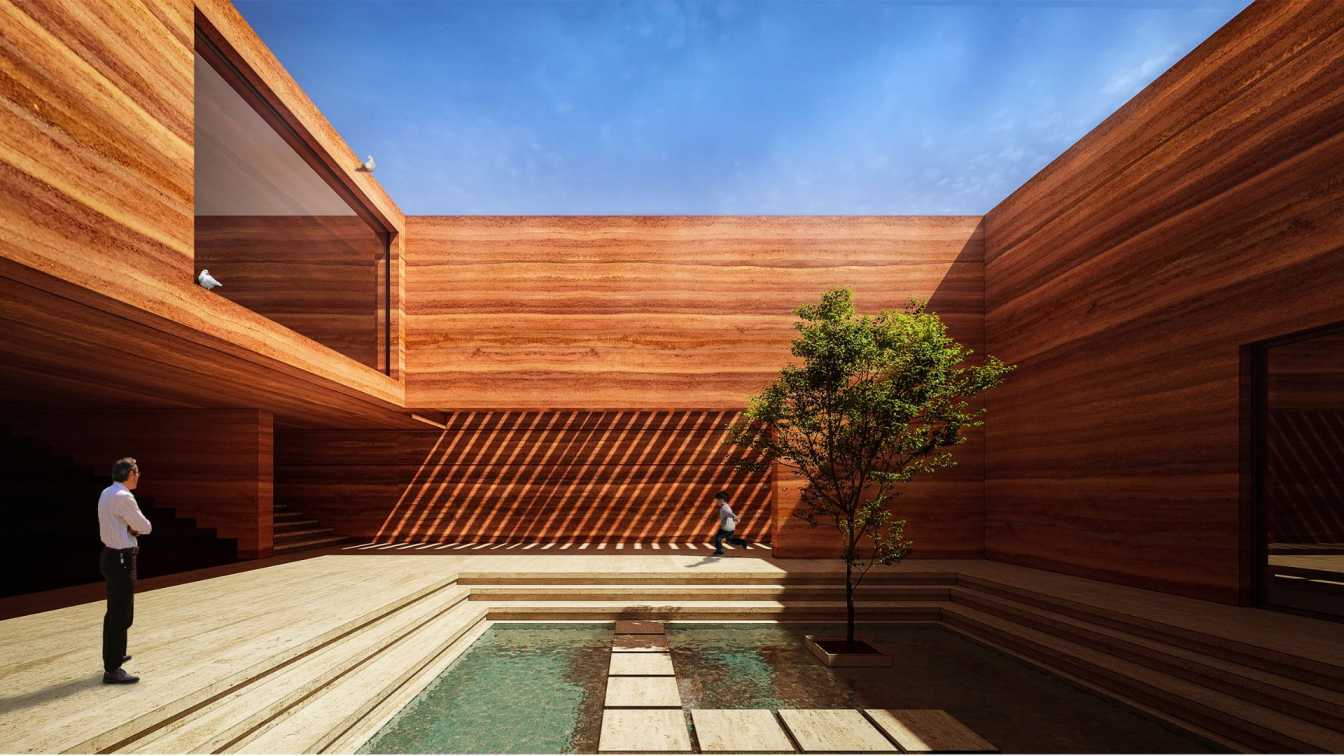Mano Arquitectura: A landscape of rolling hills and a clear horizon. The plot is located at a high point that allows for the contemplation of the extended and open landscape of low forest areas and small towns. Small paths cross and organize the architecture, achieving an organic layout with the local topography. The proposal takes up this idea, redefining it to give order to the different uses and needs that must be addressed.
The proposal is in itself a story. A journey over the earth and time that materializes in five moments. The first moment begins with contemplation of the landscape and the history of the vineyards. To arrive one must pass through the ruins. Within them a garden is imagined, a space where the history of these lands loaded with memory can be told. As a prelude to the experience at the Winery, a tour of the gardens is proposed. Ancient trees that provide shade to a large table where you can taste and enjoy a glass of wine in the fresh, clean air.
We arrive at the Winery. A half-buried passage takes us into the experience of being inside the earth, where transformation and alchemy occur. Stone, filtered light and the smell of earth. The story concludes at the Refuge: the highest point of the plot. A fireplace, a central table, a window to the sky and the landscape give us the feeling of shelter and warmth to experience wine through all of our senses. The project takes place on the land taking into account its unique topography, the existing accesses points and taking advantage of the best possible views and orientation.
In the southern area, connected to the existing roads, lie the production pavilions. Half buried, they accompany the natural topography, integrating into the landscape. In the central-southern area, the highest point of the plot, the Shelter is found. Flanked by gardens, trees and capturing the best views of the vineyard, it is a dreamlike place where the story ends.













