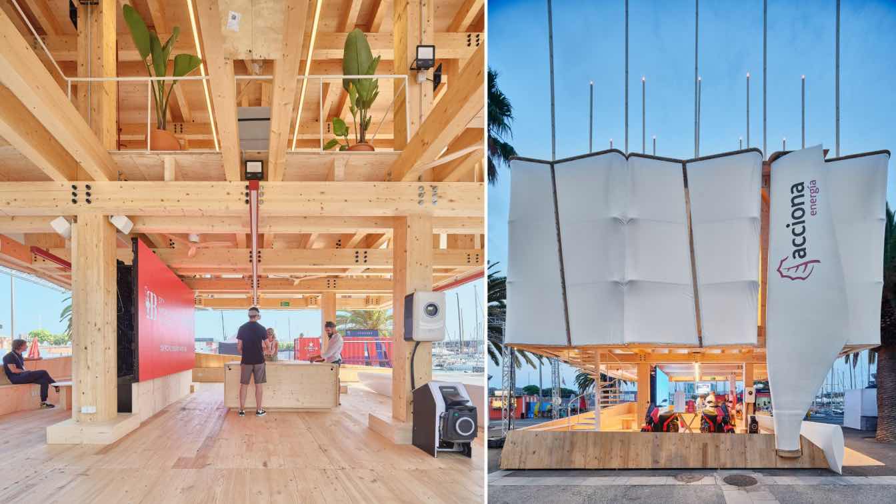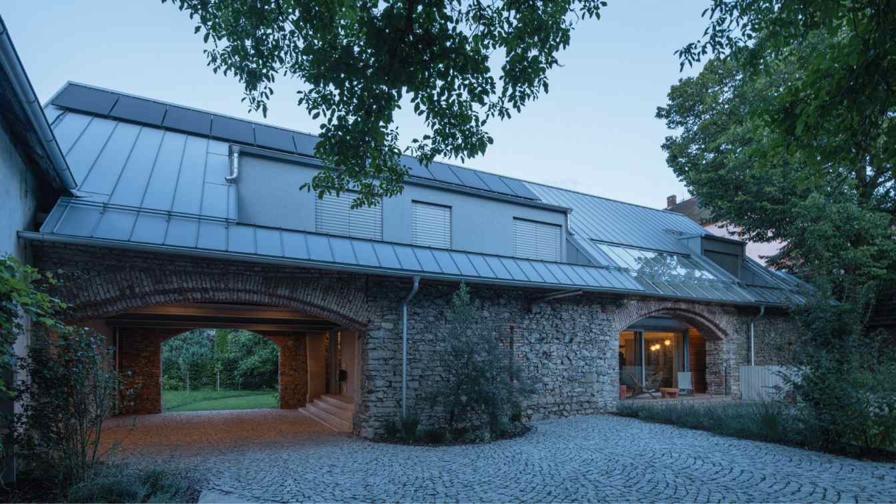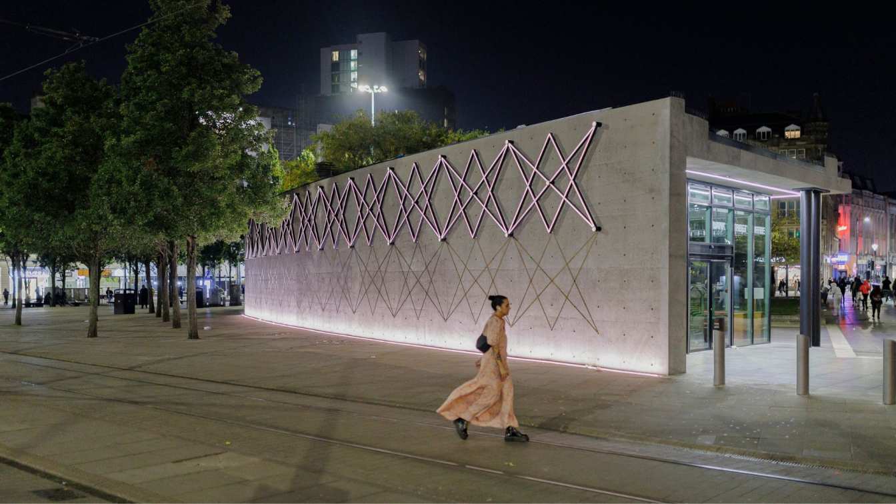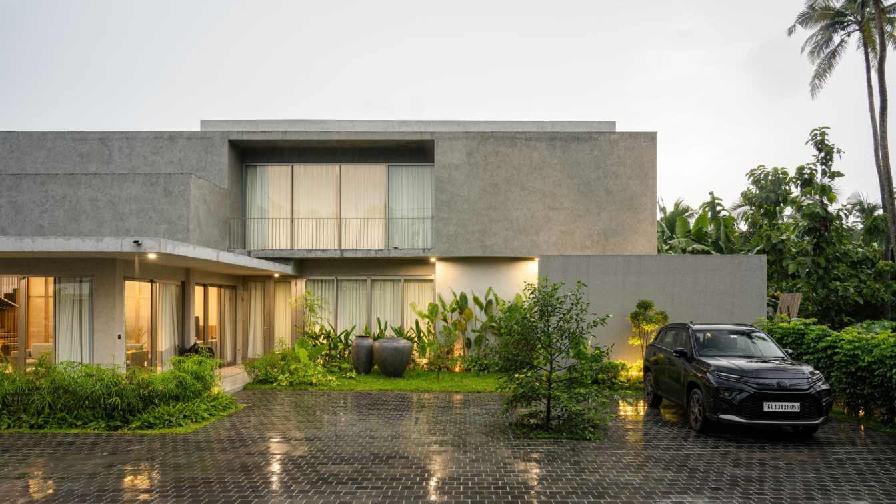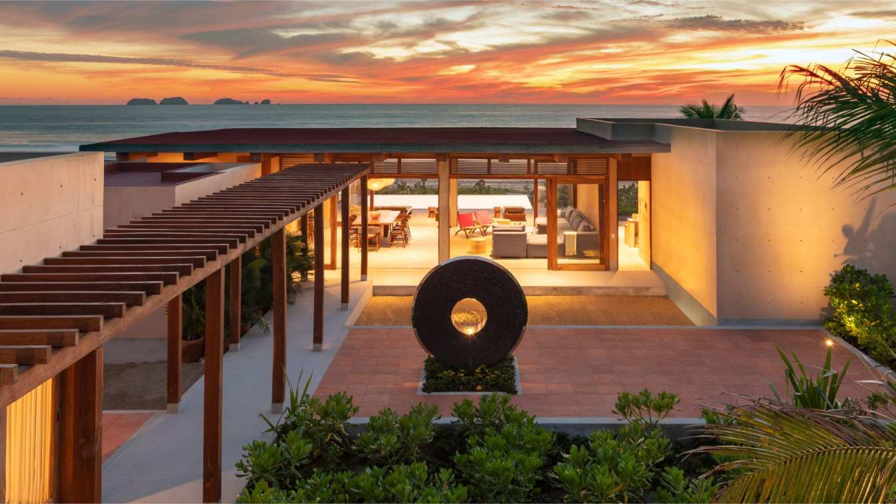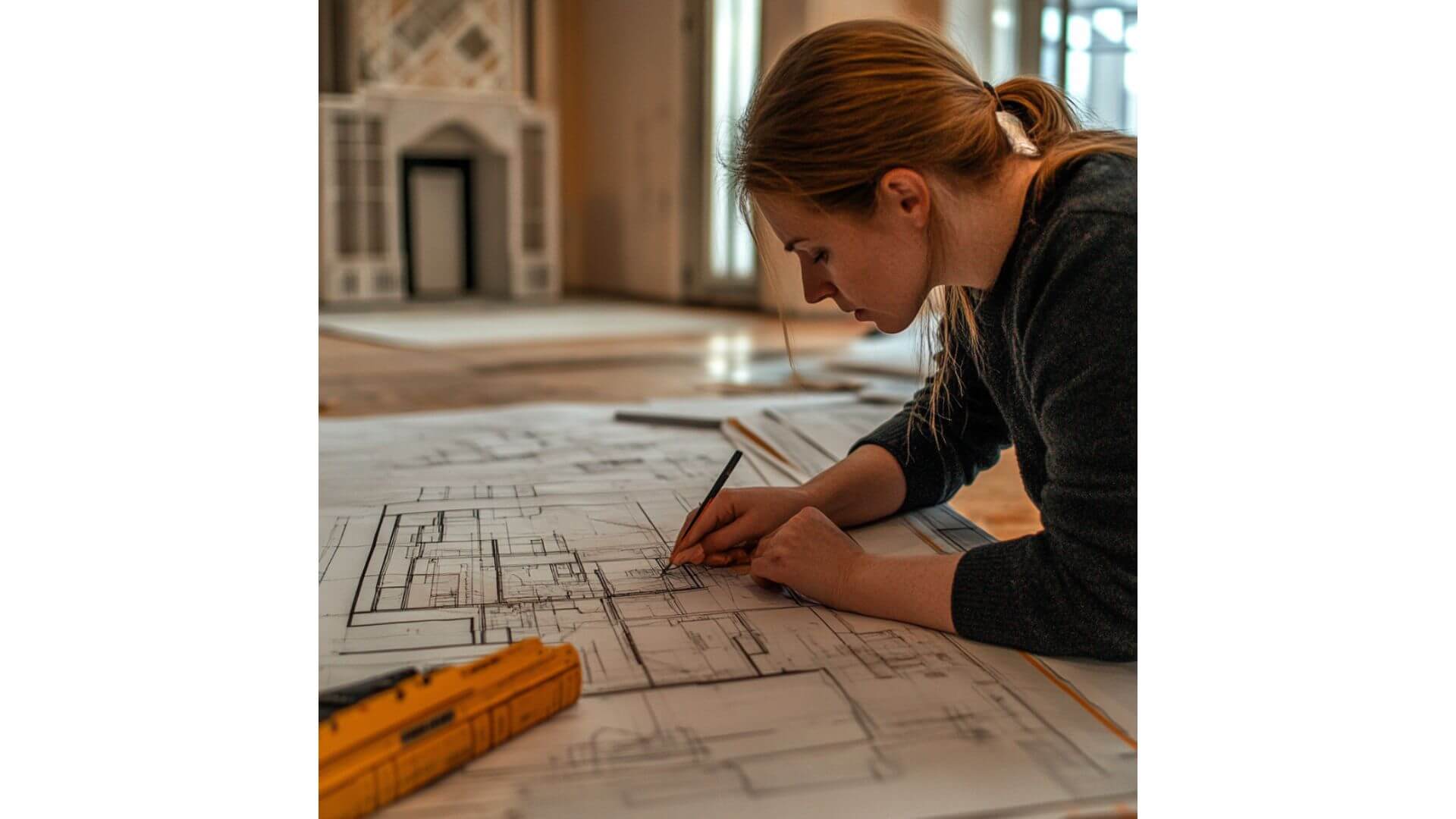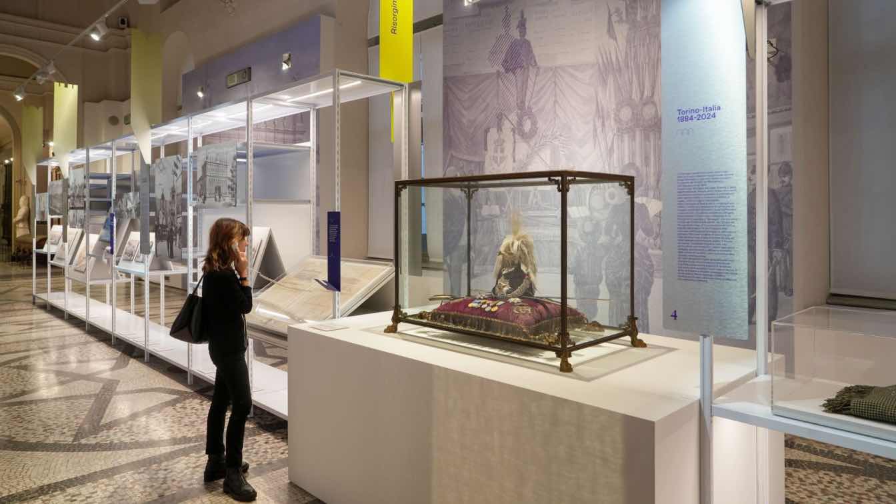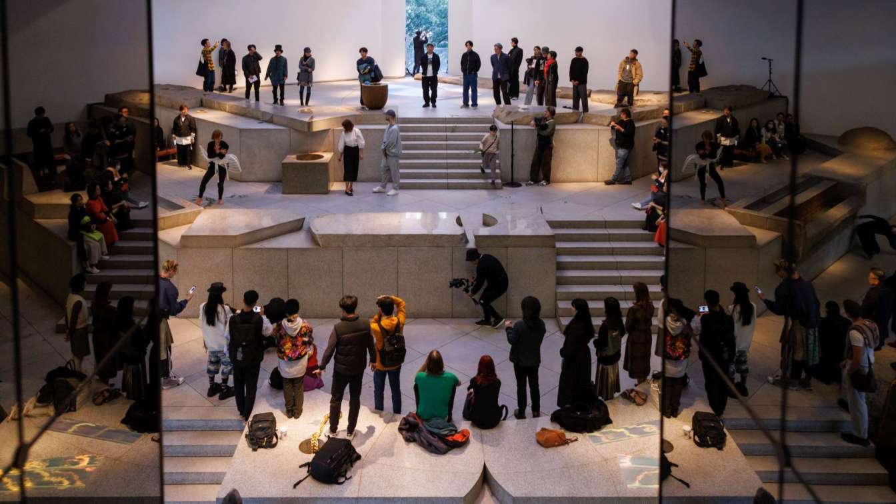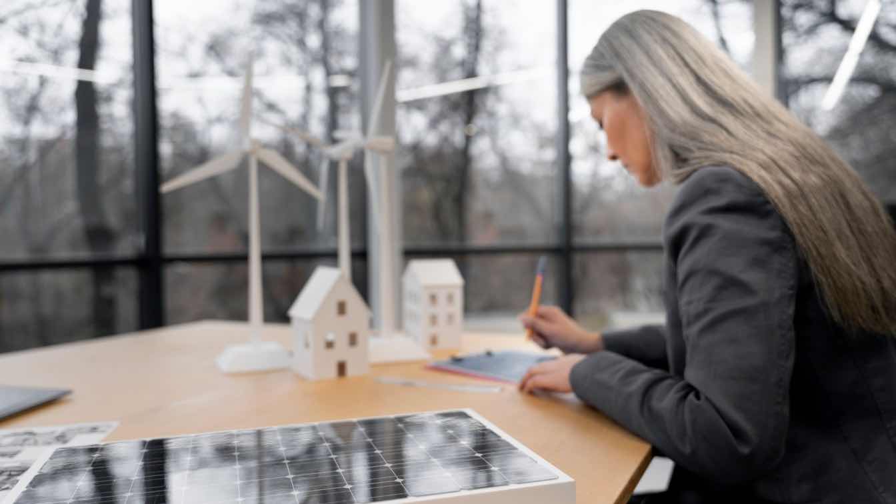The facility, designed and built by Institute for Advanced Architecture of Catalonia (IAAC), stands out for its avant-garde design that captures the movement of the wind, the circularity of materials and the use of renewable energy. Among the most innovative elements of the structure are the recycled blades from El Cabrito wind farm in Tarifa (Cádi...
Project name
ACCIONA Energía
Architecture firm
Institute for Advanced Architecture of Catalonia (IAAC)
Location
Moll de la Fusta, Barcelona, Spain
Principal architect
Urbanitree: Daniel Ibañez, Vicente Guallart, Santiago Aguirre, Marc Bielsa, Jesus Mora, Paulina Sevilla
Design team
Daniel Ibañez, Vicente Guallart, Oriol Carrasco, Manuel Novelo, Swohmchattopadhyay, Jesse Cotey, Philipp Wienkamper, Didac Torrent, Shyam Zonca, Andrea Rubio, Sbusiso Sapphire Bhembe, Indraneel Joshi, Laia Pifarré, Bruno Ganem, Wilfredo Rodriguez, Jorge Ramirez, Daniel Sallés, Xavier Marco
Collaborators
Bat Spain & Serge Ferrari Textiles. Timber Engineering: Madergia & Tallfusta. Engineering services: Socotec. Assembly: Madergia & Egoin. CLT: Xilonor. Communication: Pati Núñez Agency
Structural engineer
Estudi m103
Environmental & MEP
Montpart (Electrical)
Typology
Cultural Architecture › Pavilion
An old, forgotten barn, quietly hidden behind a row of townhouses yet only a short distance from the square, nestled in a courtyard between tall trees and weathered brick walls. We are preserving the original stone ruins, into which we have designed a new family home.
Project name
The Forgotten Barn
Architecture firm
Karnet Architekti
Location
Dobříš, Czech Republic
Principal architect
Michael Karnet
Design team
Filip Rajman, interiors. Jiří Lukáš, initial concept design, visualizations
Collaborators
Vojtěch Kramář, Milan Krejčí (Furniture joiner)
Built area
Built-up area 240 m²; Usable floor area 287 m²
Construction
Construction company
Material
Plaster – silicate, 1,5 mm. Aluminum, plastic frames – windows. Steel frame, steel mesh – railings. Concrete – outdoor entrance stairway. Larch wood – terraces, columns, balcony dividers. Oak wood, oil base glaze – floor. Pine veneer, oil base glaze with pigment - in situ furniture design and wall coverings. 2 Laminate, aluminum – in situ furniture design
Typology
Residential › House
SpaceInvader has led a local Manchester creative team on a scheme to redesign the city’s Piccadilly Gardens Pavilion for client L&G Asset Management, evolving the original 2002 structure, installed as part of the city’s preparations for hosting of The Commonwealth Games, following local issues and feedback.
Project name
Piccadilly Gardens Pavilion
Architecture firm
SpaceInvader
Collaborators
‘Weave’ Installation: SpaceInvader, Artin, Lazerian; Project Manager: Colliers
Completion year
April 2022
Structural engineer
Stantec (formerly Hydrock)
Construction
Havercroft Construction Ltd
Client
L&G Asset Management
Typology
Installation › Urban Installation, Restaurant
When Nathan Fell of NFA (Nathan Fell Architecture) first spoke with Eric Roland, the client for this New Orleans front porch addition, there were a few things about the project summary that would normally have stood out as red flags.
Architecture firm
Nathan Fell Architecture
Location
New Orleans, Louisiana, United States
Photography
Jeremy Jachym
Principal architect
Nathan Fell
Design team
Nathan Fell, Jace Ambwani
Structural engineer
Howard Engineering
Visualization
Nathan Fell Architecture
Typology
Residential Addition
In the vibrant town of Kannur, Kerala, this contemporary residence is more than a home—it’s a sanctuary designed to nurture both body and soul. Built for a family of five, it blends minimalist elegance with everyday comfort, creating a space that feels alive, welcoming, and deeply connected to nature.
Architecture firm
Sabs Architects
Location
Kannur, Kerala, India
Principal architect
Marjana Parveen S, Muhammed Sirajuddeen Hamza
Design team
Marjana Parveen S, Muhammed Sirajuddeen Hamza
Interior design
Sabs Architects
Landscape
Sabs Architects
Visualization
Sabs Architects
Material
Concrete, Wood, Glass, Laterite
Typology
Residential › House
The clients sought a space for meditation, which led to a distinctive design that integrates comfort and well-being in harmony with its natural surroundings. This project is presented as a family retreat where architecture blends seamlessly with nature.
Project name
Lyons Complex
Architecture firm
CAAM + Arquitectos (formerly Co Lateral)
Location
Zihuatanejo, Guerrero, Mexico
Photography
Claudio Napolitano
Design team
Camilo Moreno Oliveros, Héctor Campagna Oliveros, Daniel Moreno Ahuja
Interior design
Laboratorio de Interiorismo y Apropiación (LIA), Pamela Basañez
Completion year
2019 - 2020
Material
Concrete, Stone, Wood, Glass
Typology
Residential › House
You can elevate your property marketing and connect with clients who truly value your craft. Marketing is about showing the world why your designs are extraordinary. Start small and stay consistent - the right tools and strategies can make your work impossible to ignore.
Photography
Amazing Architecture
The Milanese design studio Migliore+Servetto has conceived the Exhibition, Graphic Design and Brand Identity for the exhibition Rereading the Risorgimento. Turin/Italy 1884-2024.
Project name
Exhibition, Graphic Design and Brand Identity for the exhibition Rereading the Risorgimento. Turin/Italy 1884-2024 at the National Museum of the Italian Risorgimento, Turin
Architecture firm
Migliore+Servetto
Photography
Michele D’Ottavio
Principal architect
Ico Migliore, Mara Servetto
Interior design
Migliore+Servetto
Lighting
Migliore+Servetto
Client
National Museum of the Italian Risorgimento
Status
Completed, exhibition ongoing
Typology
Exhibition, Graphic Design and Brand Identity
The project “Keeping flowers alive. Acoustic ikebana“ by renowned Polish artist Katarzyna Krakowiak-Bałka, presented in the ‘Tengoku’ (”Heaven") stone garden belonging to the Sogetsu Foundation, delighted with the synergy of artistic forms and its multifaceted message. The exhibition is on display in Tokyo until November 20 this year.
Title
Keeping flowers alive. Acoustic ikebana
Category
Art & Architecture
Eligibility
Open to public
Organizer
Adam Mickiewicz Institute
Venue
Sogetsu Plaza, Tokyo, Japan
Integrating solar technology into modern architecture requires careful thought about aesthetics, regulatory compliance, structural issues, and financial aspects.
Written by
Liliana Alvarez

