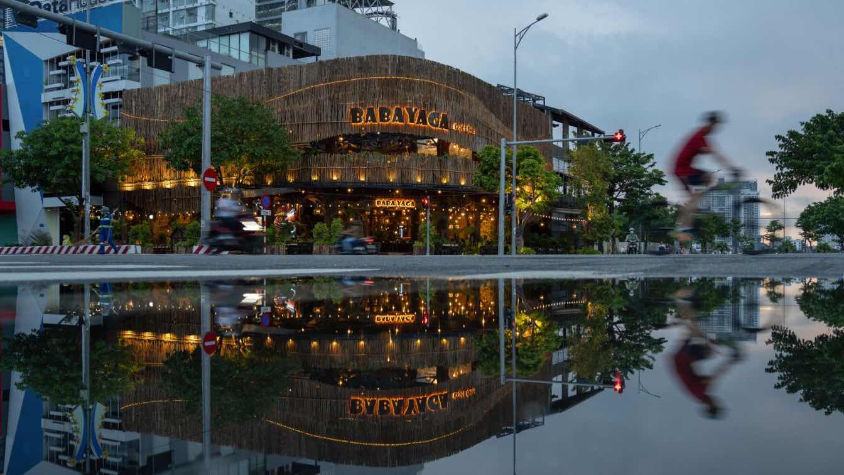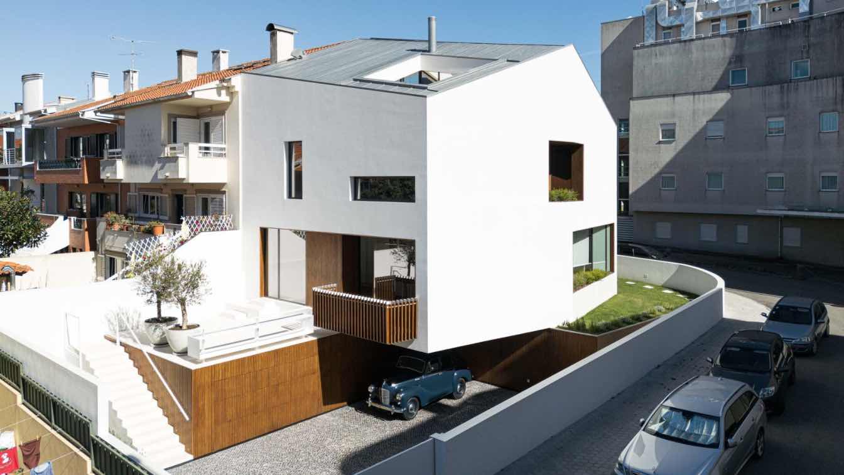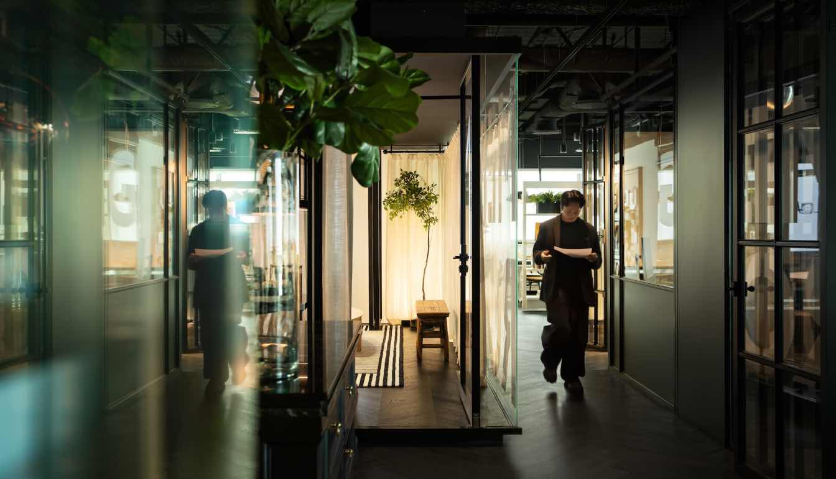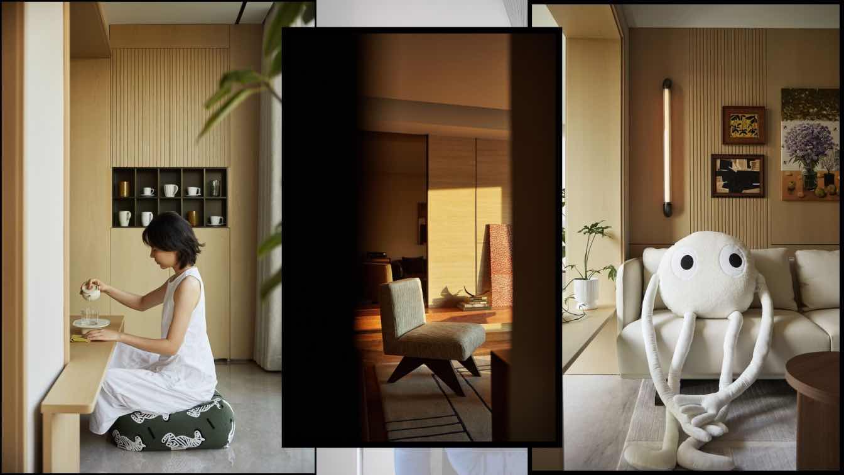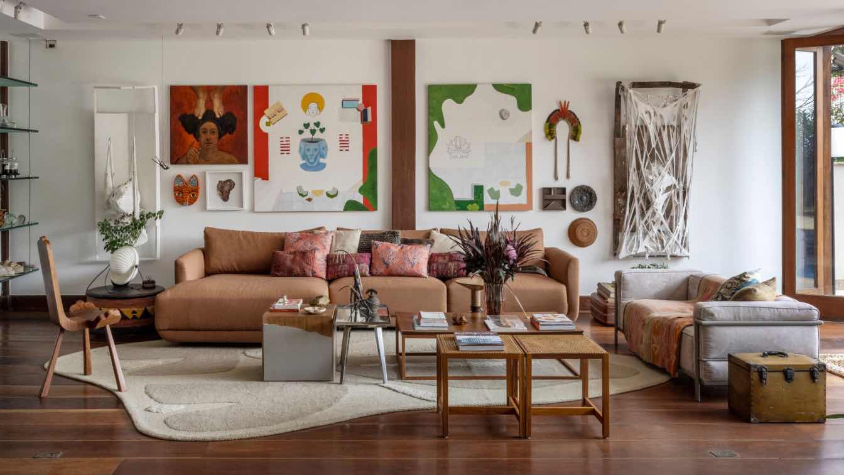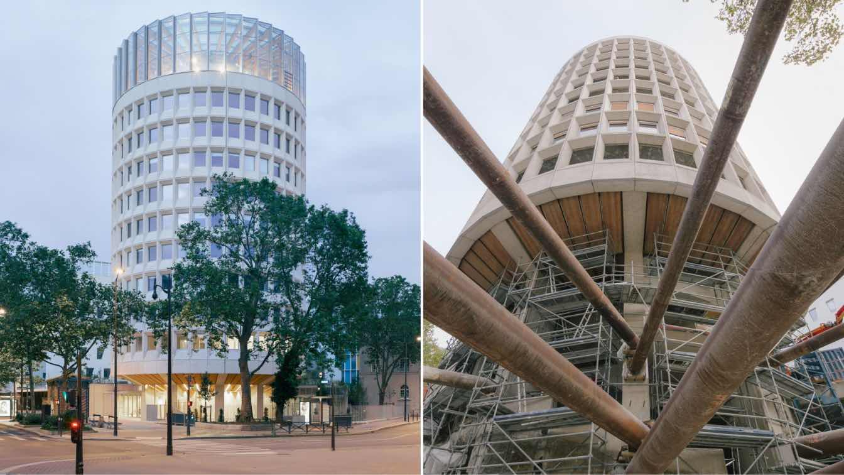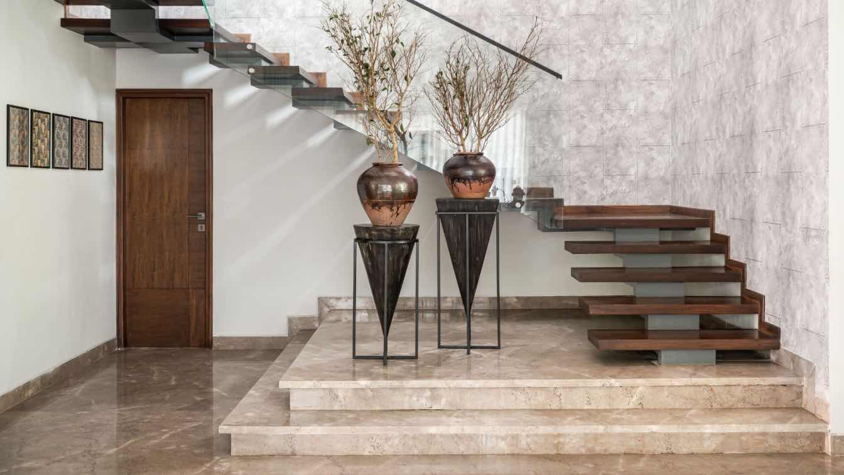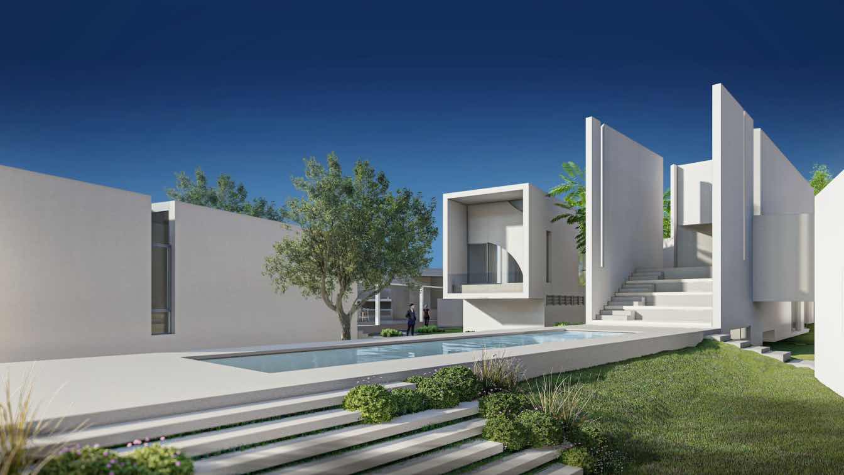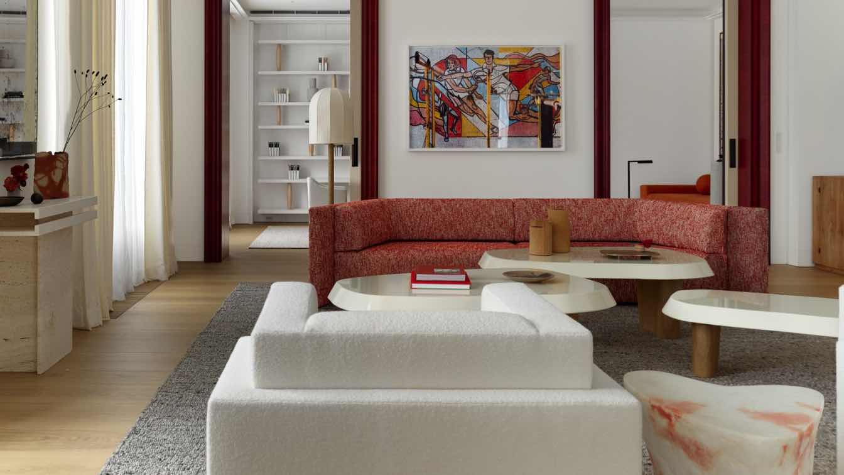The project has a harmonious, pure architectural style, impressive shapes, interwoven with the green of trees. It can be said that Baba Yaga restaurant is an impressive highlight at the intersection of the main arteries and walking streets of Da Nang city. That is the result of respect, the harmonious combination of factors: People - Nature - Archi...
Project name
BABA YAGA Restaurant
Architecture firm
Duoitancay Concept
Location
2/9 Street, Hai Chau District, Da Nang City, Vietnam
Principal architect
Ngô Đức Dự
Design team
Duoitancay Concept
Interior design
Duoitancay Concept
Civil engineer
Lê Huy Đồng
Structural engineer
Lê Huy Đồng
Environmental & MEP
Trần Bảo Toàn
Construction
Duoitancay Concept
Material
Acacia trees, wood covers and recycled poles of wood
Tools used
AutoCAD, SketchUp, Adobe Photoshop
Typology
Hospitality › Restaurant
Between exposure and enclosure, the house works on 3 fronts, 3 meter slope and organizes 3 floors plus an attic. The upper volume functions as a white monolith with excavations that expose a wooden interior. A basement fused into the topography supports it.
Project name
Casa Forca-Vouga
Architecture firm
RVDM Arquitectos
Location
Rua da Guiné Bissau, Aveiro, Portugal
Photography
Ivo Tavares Studio
Principal architect
Ricardo Vieira de Melo
Collaborators
Filipe Coelho; Ana Silva; Mical Pinheiro; Rui Figueiredo; André Verde
Structural engineer
DaVinci, Lda
Construction
Savecol + PH Puzzle House
Typology
Residential › House
On October 7, 2024, iconic luxury interior design firm Cheng Chung Design (CCD) marks a milestone in its global footprint expansion with the inauguration of its Singapore office, which will also double as its Asia Pacific (APAC) headquarters outside Greater China.
Project name
CCD APAC Headquarters
Location
16 Collyer Quay #25-00, Collyer Quay Centre, Singapore 049318
Collaborators
Art consulting: CCD / Cheng Chung Design (HK). VI design: CCD·ATG BEYOND
Completion year
September 2024
Interior design
CCD / Cheng Chung Design (HK)
Lighting
CCD / Cheng Chung Design (HK)
Typology
Commercial › Office
Set along the stunning cliffs of the Amalfi Coast. Combining Italian tradition with contemporary luxury, the project harmonizes with its natural surroundings while offering a modern lifestyle. Every detail, from its textured façade to the intricacies of its interiors, has been crafted to create an unparalleled living experience.
Project name
Amalfi Coast Villa
Architecture firm
ARCHSSENCE
Location
Amalfi Coast - Italy
Tools used
Midjourney AI, Adobe Photoshop
Principal architect
Delnia Yousefi
Visualization
Delnia Yousefi
Typology
Residential › Villa
WJ STUDIO aims to rediscover the core of everyday life through design, creating spaces that reflect a variety of lifestyles and deepening the connection between people, and between people and their environment.
Project name
Greentown Cloud Mansion Model Room
Interior design
WJ STUDIO
Location
Kunming,Yunnan, China
Photography
Hamovision - Zhang Jianing
Principal designer
Hu Zhile
Design team
Interior Design Team: Zheng Jie, Li Dongxian, Zhuchen Shaohua. Decoration Design Team: Ye Zi, Ye Wei, Lian Luolan
Built area
102 m²/113 m²/89 m²
Completion year
August 2024
Client
Greentown Construction Management
Typology
Residential Architecture
Located in the Jardim Botânico neighborhood of Rio de Janeiro, the house where the architect and managing partner of Cité Arquitetura, Celso Rayol, lives with his two children, visual artist Luiz Eduardo Rayol, 26, and biology university student Mariana Rayol, 20, exudes high spirits, “Brazilianness” and vital energy in every detail.
Project name
House of Lost and Found
Architecture firm
Celso Rayol
Location
Jardim Botânico, Rio de Janeiro, Brazil
Photography
André Nazareth
Principal architect
Celso Rayol
Design team
André Caterina
Interior design
Celso Rayol
Tools used
Adobe Photoshop
Typology
Residential › House
In November 2024, Maud Caubet Architectes completed the Racine project in Paris's 12th arrondissement for Alderan (SCI EWOK), the project owner. The project involved the renovation of the former headquarters of the Office National des Forêts (ONF), a 35- meter-high tower built in 1970.
Architecture firm
Maud Caubet Architectes
Location
12th District, Paris, France
Photography
Fabrice Fouillet, J.F. Dary Colonna, Giaime Meloni, Laurent Kronental
Design team
Pauline Reysset, Nastasia Thiriet, Thomas Jacques
Collaborators
Nina Maeno, Arnaud Housset
Structural engineer
Structureo
Supervision
Btp Consultants, Arcora, And Effectis
Construction
Fayat Bâtiment
Material
Wood Glass Vegetation
Typology
Commercial › Office Building
In the heart of Bengaluru, Masego, a 5000 square foot, three-storey bungalow, offers a breathtaking fusion of creativity, culture, and artistic expression.
Architecture firm
Chestnut Storeys
Location
Bengaluru, Karnataka, India
Principal architect
Farah Agarwal
Typology
Residential › House
Miti Tikaan dream to be unique resort which have the space that flexible and can adapt the function itself to another which mean it’s not need to have 1 function per 1 area according to resort’s guest. This resort can be emphasize in privacy and the space of activities inside can be adapt to each individual and specific private groups of guest.
Architecture firm
Dersyn Studio
Location
Kanchanaburi, Thailand
Tools used
AutoCAD, SketchUp, Adobe Photoshop, Autodesk 3ds Max, D5
Principal architect
Sarawoot Jansaeng-Aram
Design team
Sarawoot Jansaeng-Aram Nattaporn Sirisom, Krittaphol Ruengverayudh, Sunanta Tabpech, Thanakorn Kajornchaiya, Pawat Kittikunaporn, Peerasak Prasopthai
Collaborators
Landscape: Krittaphol Ruengverayudh, Sunanta Tabpech. Civil engineer: Suwan Chandrasurin. Structural engineer: Suwan Chandrasurin. Construction: Satapat Company Limited, Ten Design and Construction
Visualization
Dersyn Studio Design Team
Status
Under Construction
Typology
Hospitality › Private Resort
The apartment, located in a contemporary building, spans 350 square meters and combines three units into a cohesive whole. It now boasts a spacious living room, a dining area, a fully equipped kitchen, an office-library, three bedrooms with en suite bathrooms, as well as dressing rooms and utility spaces.
Project name
Modern apartment of 350 m2 for a family in Moscow
Architecture firm
Art bureau 1/1
Design team
Lena Solovyeva
Collaborators
Varvara Toplennikova, Natalia Onufreichuk (Stylist)
Interior design
Lena Solovyeva, Ilya Klimov
Environmental & MEP engineering
Typology
Residential › Apartment

