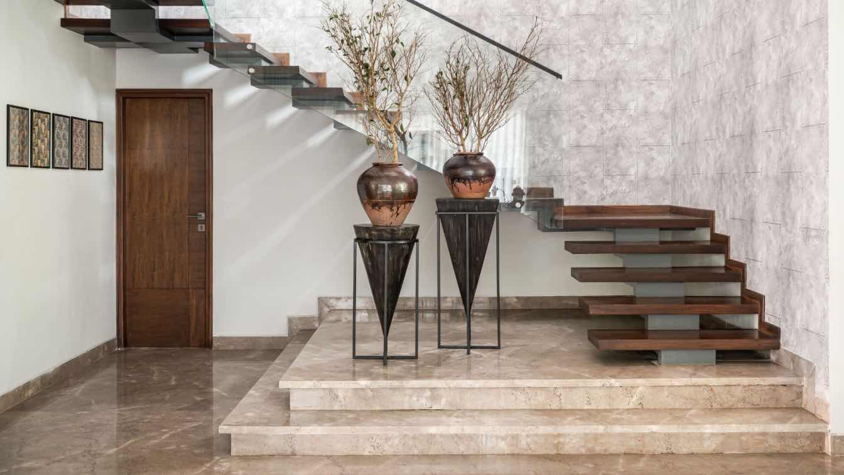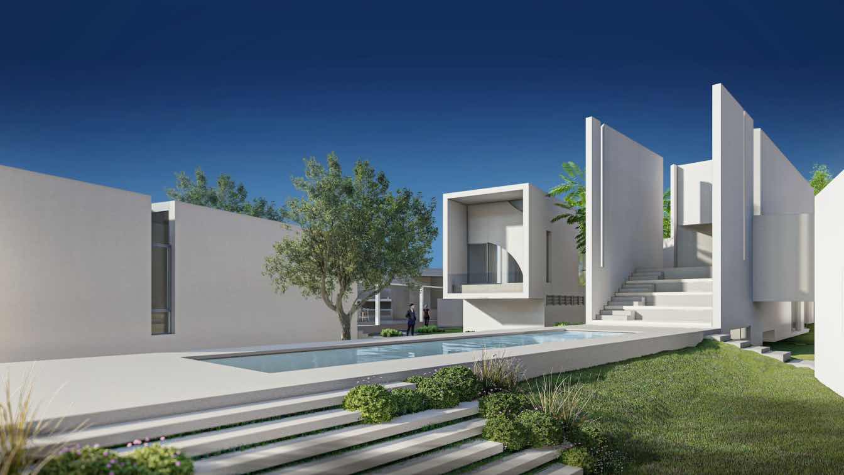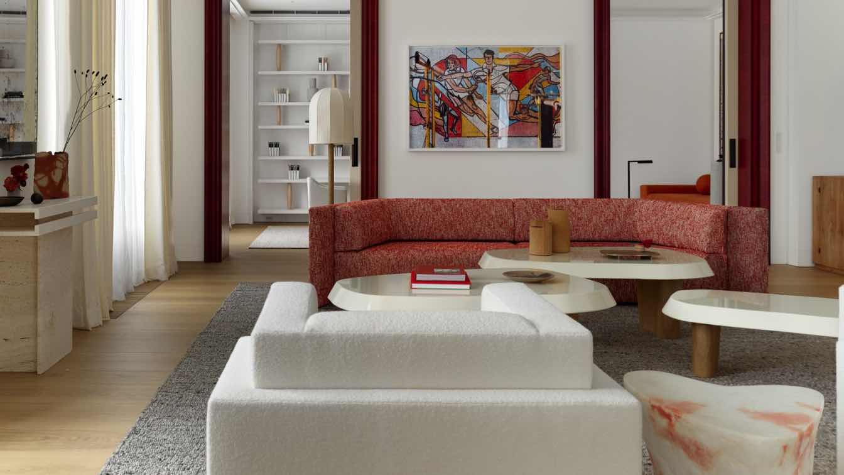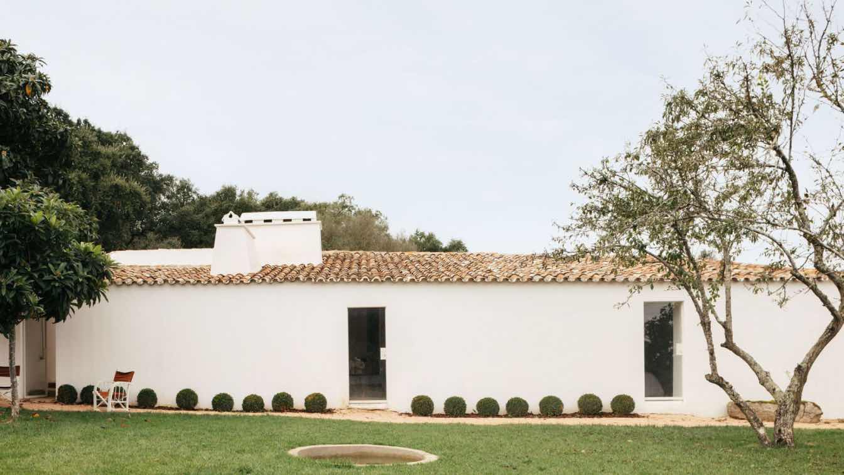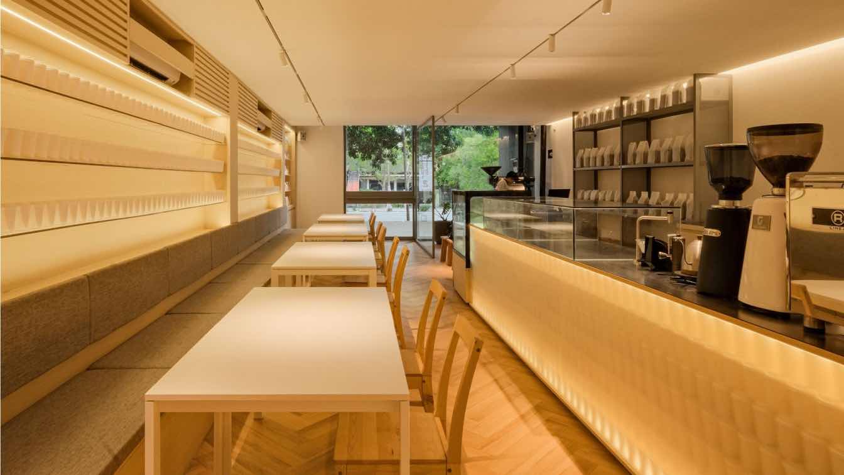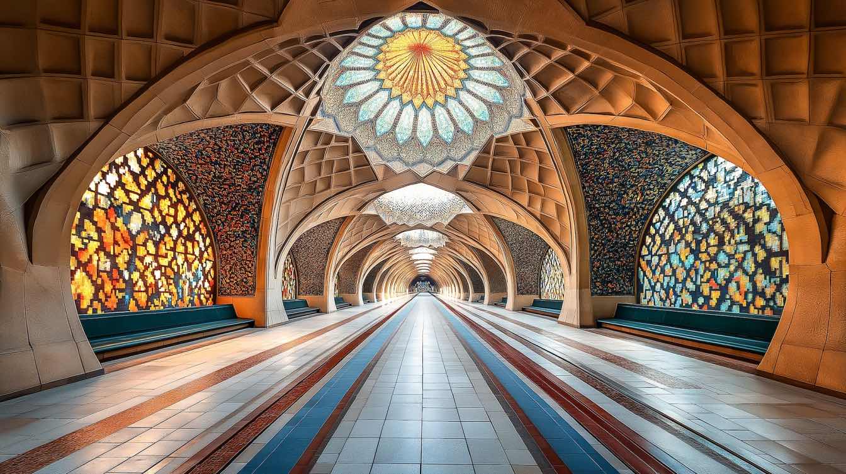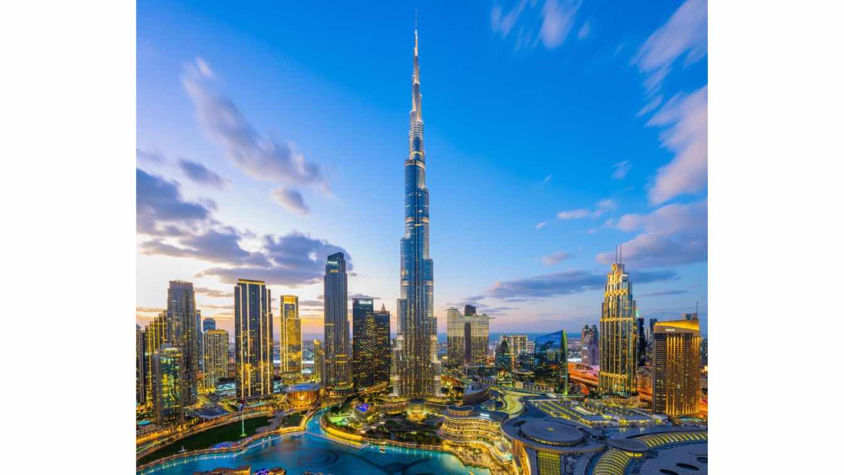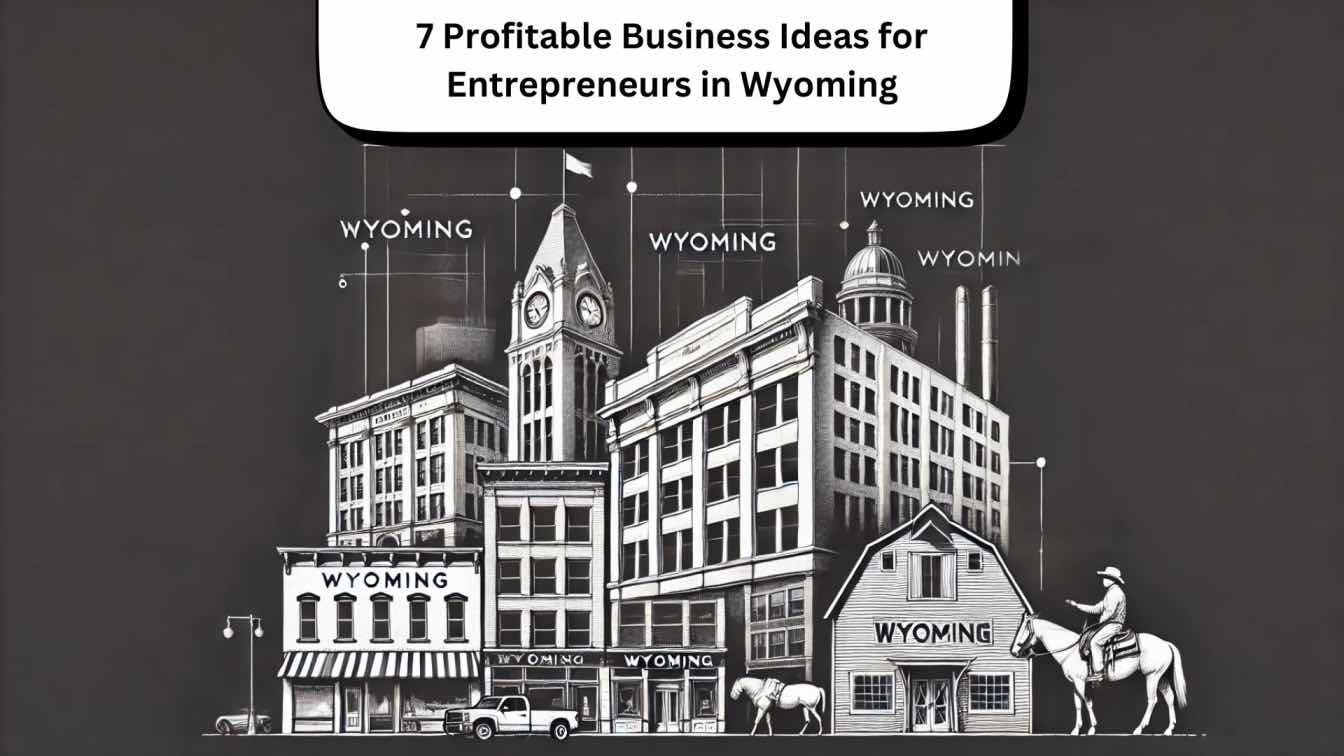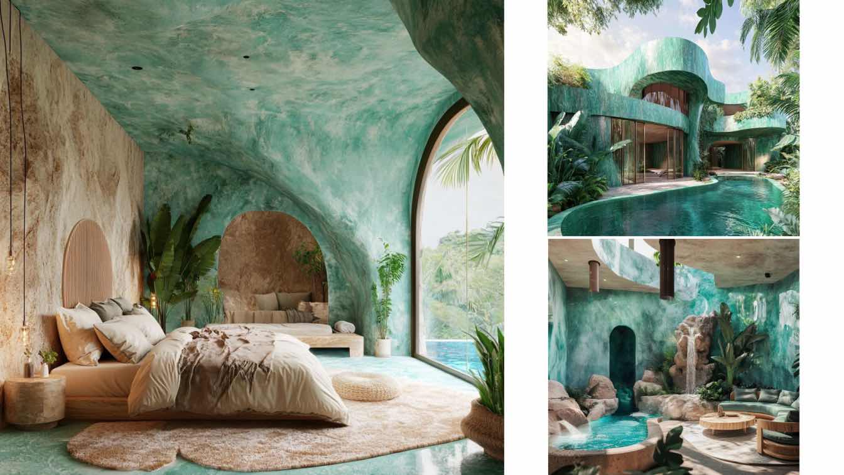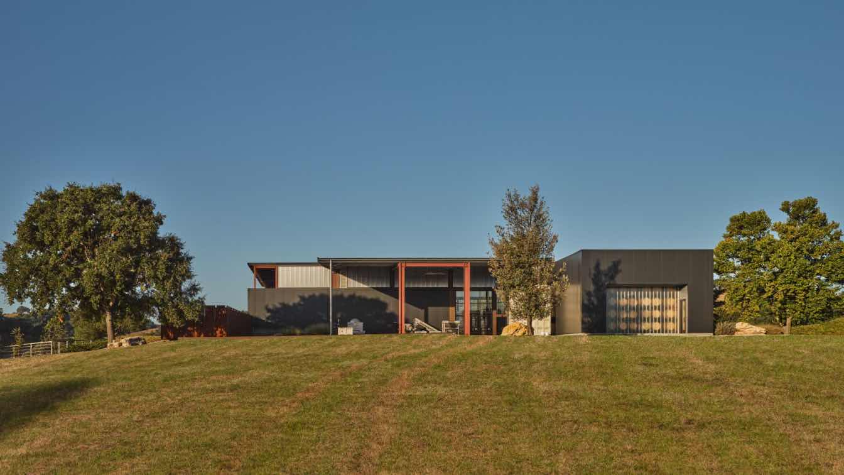In the heart of Bengaluru, Masego, a 5000 square foot, three-storey bungalow, offers a breathtaking fusion of creativity, culture, and artistic expression.
Architecture firm
Chestnut Storeys
Location
Bengaluru, Karnataka, India
Principal architect
Farah Agarwal
Typology
Residential › House
Miti Tikaan dream to be unique resort which have the space that flexible and can adapt the function itself to another which mean it’s not need to have 1 function per 1 area according to resort’s guest. This resort can be emphasize in privacy and the space of activities inside can be adapt to each individual and specific private groups of guest.
Architecture firm
Dersyn Studio
Location
Kanchanaburi, Thailand
Tools used
AutoCAD, SketchUp, Adobe Photoshop, Autodesk 3ds Max, D5
Principal architect
Sarawoot Jansaeng-Aram
Design team
Sarawoot Jansaeng-Aram Nattaporn Sirisom, Krittaphol Ruengverayudh, Sunanta Tabpech, Thanakorn Kajornchaiya, Pawat Kittikunaporn, Peerasak Prasopthai
Collaborators
Landscape: Krittaphol Ruengverayudh, Sunanta Tabpech. Civil engineer: Suwan Chandrasurin. Structural engineer: Suwan Chandrasurin. Construction: Satapat Company Limited, Ten Design and Construction
Visualization
Dersyn Studio Design Team
Status
Under Construction
Typology
Hospitality › Private Resort
The apartment, located in a contemporary building, spans 350 square meters and combines three units into a cohesive whole. It now boasts a spacious living room, a dining area, a fully equipped kitchen, an office-library, three bedrooms with en suite bathrooms, as well as dressing rooms and utility spaces.
Project name
Modern apartment of 350 m2 for a family in Moscow
Architecture firm
Art bureau 1/1
Design team
Lena Solovyeva
Collaborators
Varvara Toplennikova, Natalia Onufreichuk (Stylist)
Interior design
Lena Solovyeva, Ilya Klimov
Environmental & MEP engineering
Typology
Residential › Apartment
A Historic Gem in the Heart of Évora: 2-Bedroom Renovated House with Stunning Land and Expansion Potential is now available for sale with Fantastic Frank Lisbon.
Written by
Fantastic Frank Lisbon
Photography
Fantastic Frank Lisbon
A local roastery cafe, built on and old shophouse with its default three stories building. The first floor is designed to be the coffee shop and roasting area, while the other two stories above are utilized as bread production area and green coffee bean storage.
Project name
Roket Roastery
Architecture firm
INS Studio
Location
Makassar, Indonesia
Principal architect
Wisnu Wardhana
Design team
Wina Syahrir, Nur Fadilah
Interior design
INS Studio
Structural engineer
AR Cons
Environmental & MEP
AR Cons
Tools used
SketchUp, Enscape, AutoCAD
Material
Plywood, Acrylic, SPC Floor, Reinforced Concrete, Glass, Stainless Steel
Typology
Hospitality › Coffee Shop, Cafe
Marziyeh Majd: At the heart of Shiraz, the metro station stands as a masterpiece of architectural elegance, blending tradition with modernity. Designed in the style of Curvilinear Forms, the station's fluid lines mirror the grace and movement of Persian architecture.
Project name
Subway Stations in Shiraz
Architecture firm
Studio Mehrazan
Tools used
Midjourney AI, Adobe Photoshop
Principal architect
Marziyeh Majd
Design team
Marziyeh Majd
Visualization
Marziyeh Majd
Typology
Transportation › Subway Station, Public Space
Emaar Properties PJSC has announced its decision to distribute 100% of its share capital as dividends for the year 2024 amounting to AED 8.8 billion (US$ 2.4 billion), reinforcing its commitment to delivering exceptional value to shareholders.
Photography
Emaar Properties
Are you looking for a place surrounded by natural beauty and providing the leverage of low taxes? Wyoming might be the best match for you. Opportunities are endless whether you want to fulfill the requirements of locals or jump into the tourism industry.
Photography
Amazing Architecture
The Amazonite Villa takes its name from the calming and vibrant amazonite stone, a symbol of harmony, balance, and tranquility. Drawing inspiration from the serene beauty of Maui, Hawaii, this villa is designed to be a peaceful retreat where nature’s organic forms merge seamlessly with minimalist, modern architecture.
Project name
Amazonite Villa
Architecture firm
ARCHSSENCE
Location
Maui, Hawaii, USA
Principal architect
Delnia Yousefi
Visualization
Delnia yousefi
Typology
Residential › House
Clayton Korte: Fulldraw Vineyard is located within the Templeton Gap AVA, the heart of California’s Central Coast wine country. Set on 100 acres of established vineyards, the land is characterized by its rich limestone soils and cool maritime climate—the perfect setting for growing Rhone-style varietals.
Project name
Fulldraw Vineyard
Architecture firm
Clayton Korte
Location
Paso Robles, California, USA
Photography
Likeness Studio
Design team
Brian Korte FAIA | Principal. Camden Greenlee, AIA | Associate. Christian Hertzog | Project Manager (former)
Collaborators
Planning Consultant: Kirk Consulting. Fire Protection Engineer: Collings and Associates. Access Compliance: Access Compliance Consultants, Inc. Energy Compliance: In Balance Green Consulting
Civil engineer
Above Grade Engineering
Structural engineer
SSG Structural Engineers
Environmental & MEP
M+P Engineer: 3C Engineering. Electrical Engineer: Thoma Electric
Lighting
FMS Partners in Architectural Lighting
Construction
Rarig Construction
Client
Connor and Rebecca McMahon

