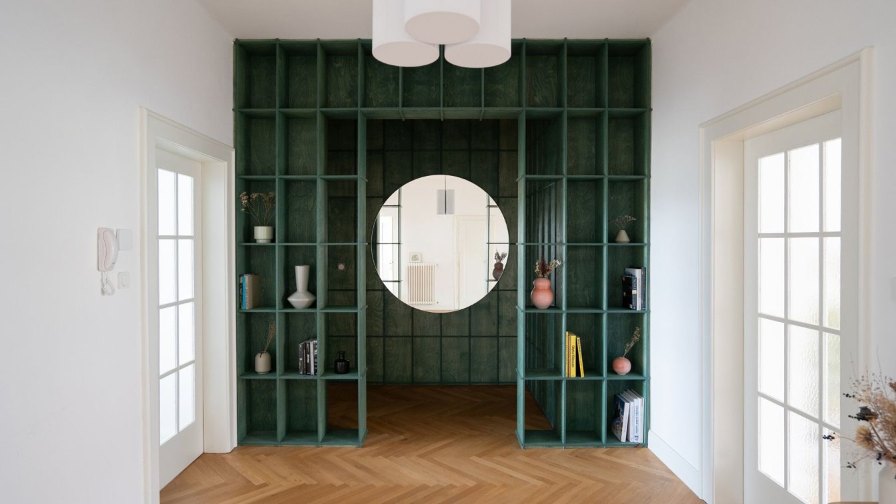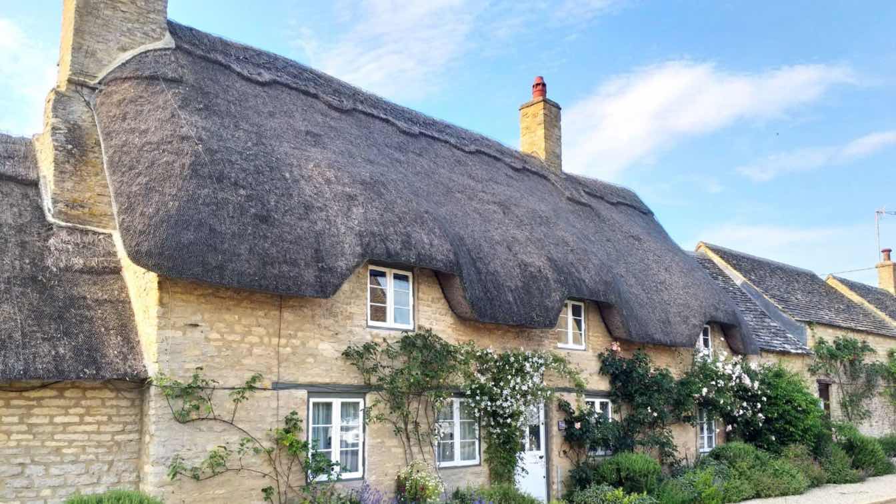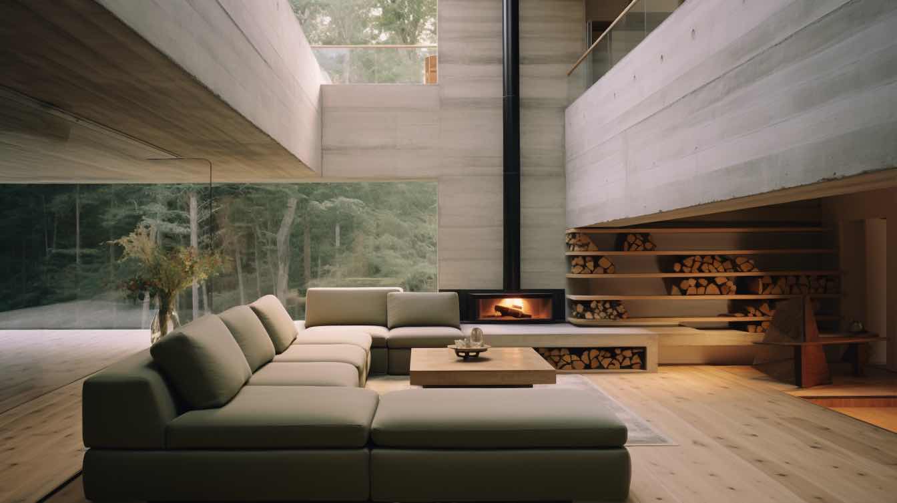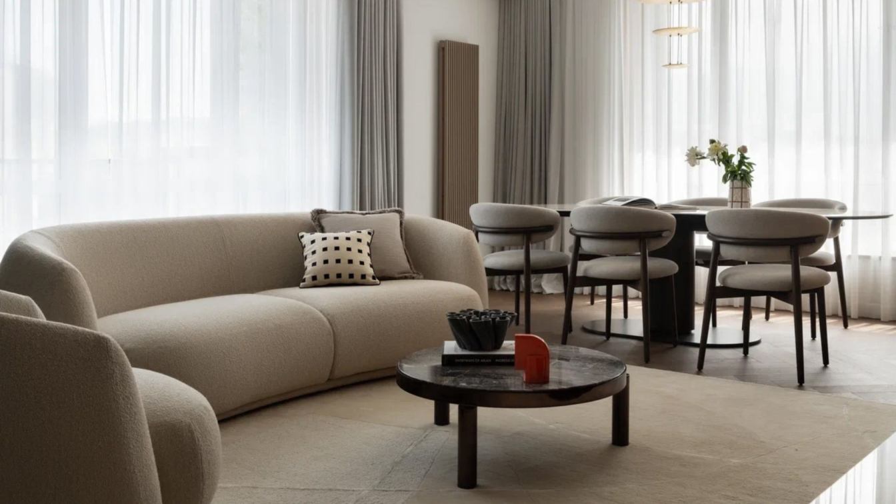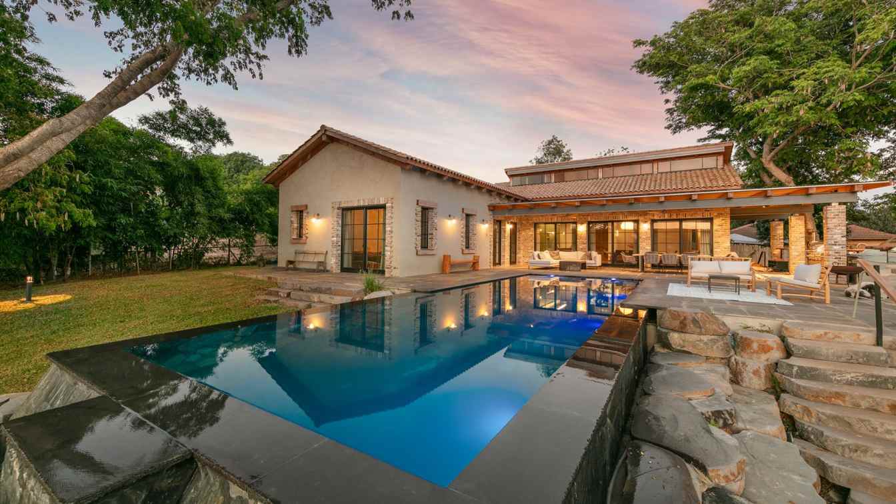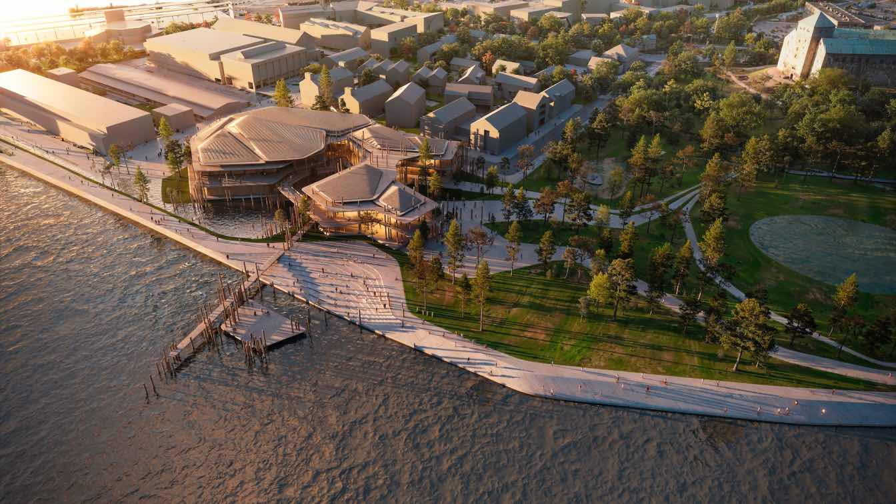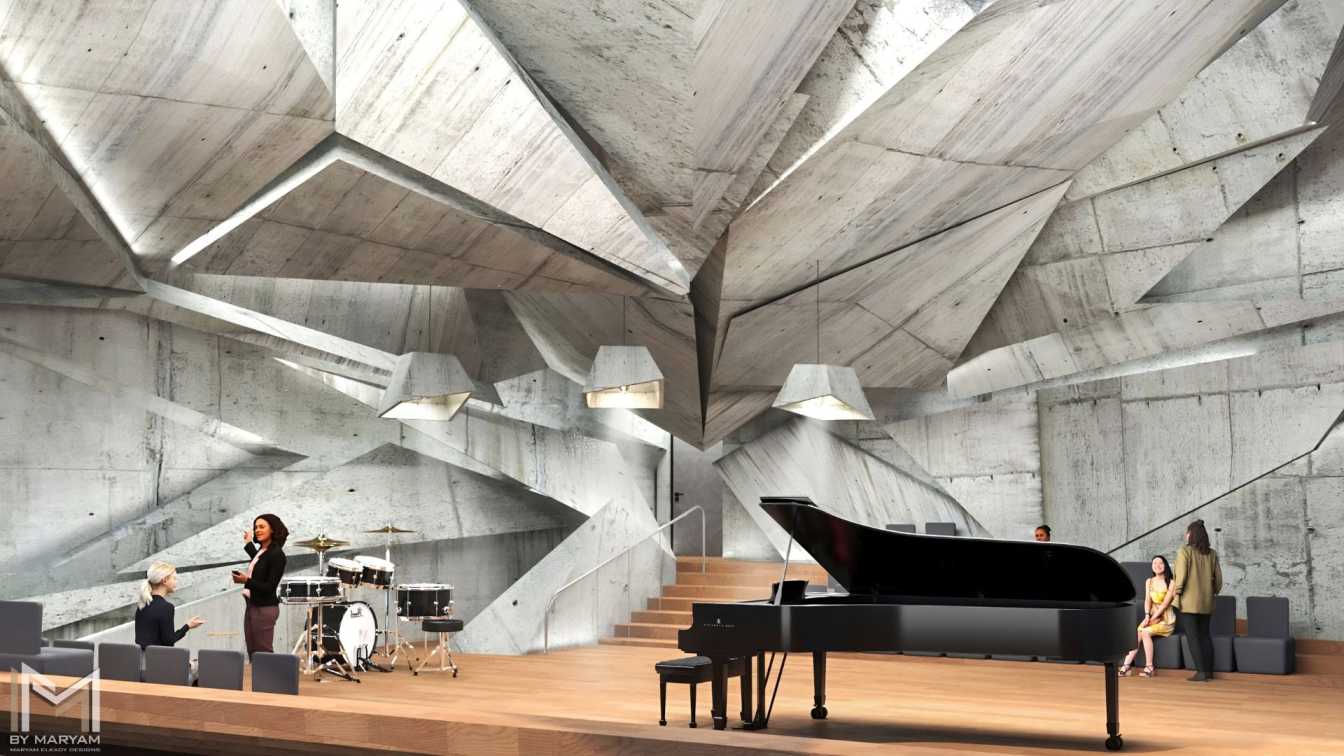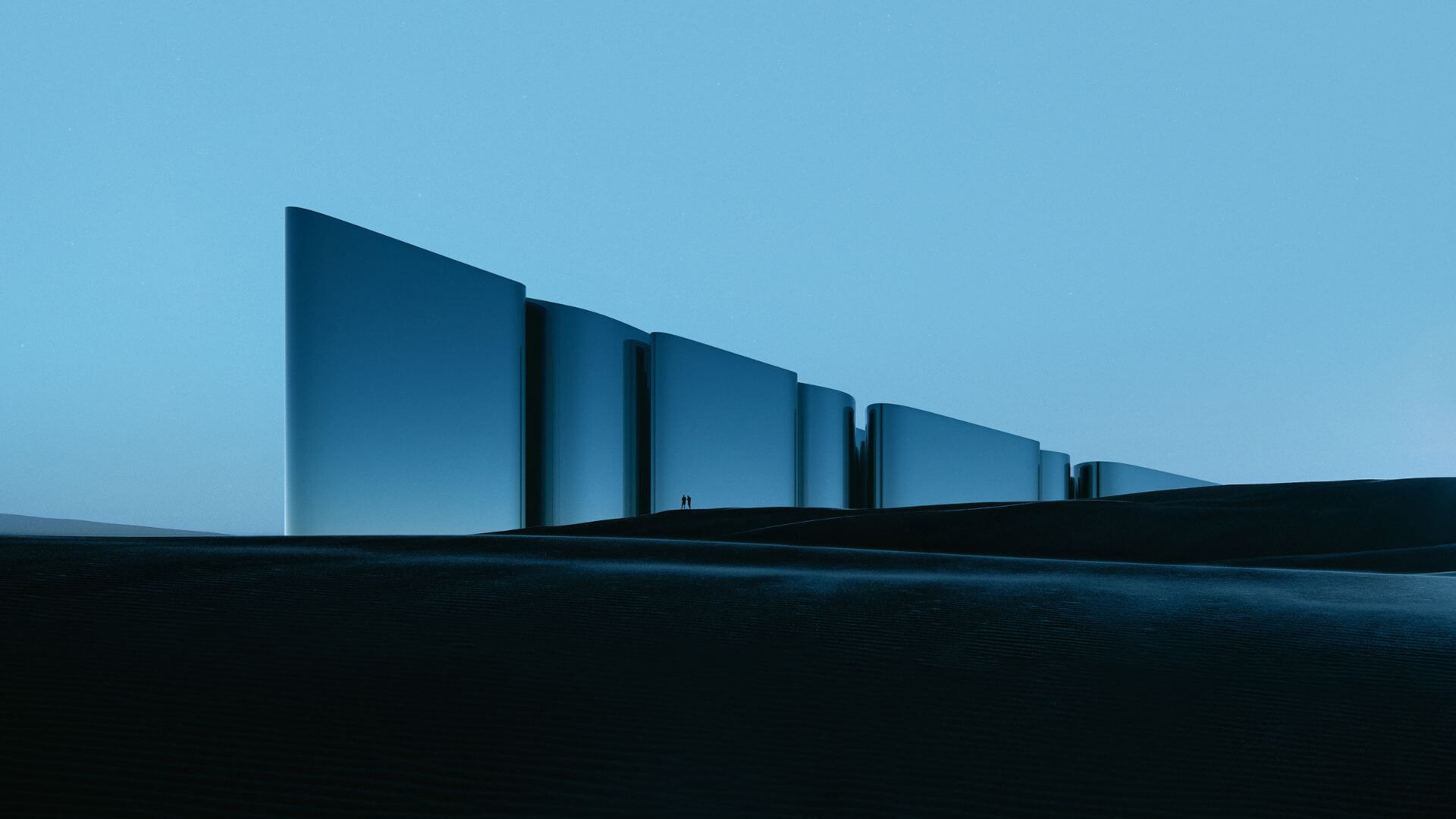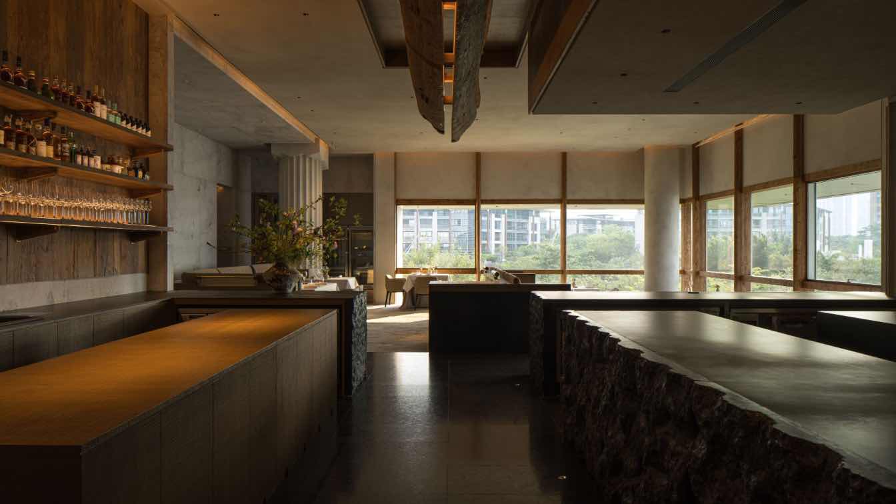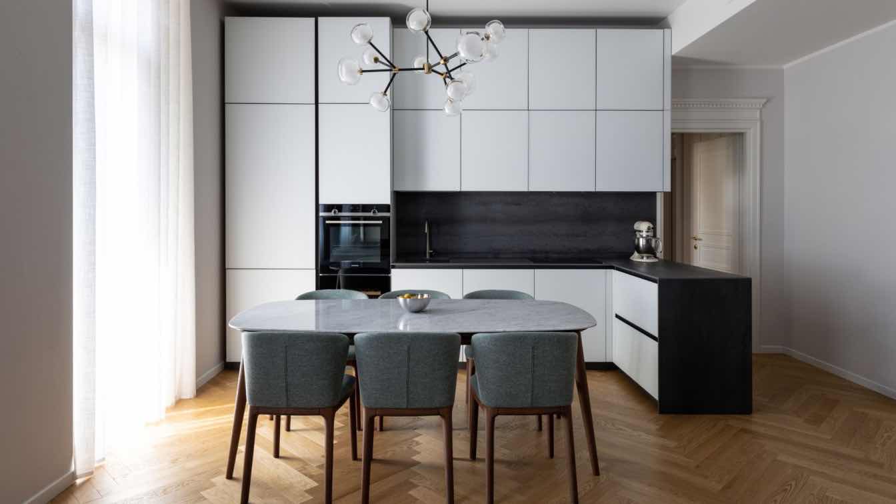Renovation of 1930s Prague apartment inspired by its original aesthetic.
Project name
1930s Apartment
Architecture firm
Studio COSMO
Location
Bubeneč, Prague, Czech Republic
Photography
Tereza Kabelková
Principal architect
Jiří Kabelka, Tereza Kabelková
Environmental & MEP engineering
Material
Oak – Floors, Furniture. Lacquered MDF – Furniture. Stained Plywood – Furniture
Typology
Residential › Apartment
Like the rest of South England, Cotswold enjoys a temperate, maritime and moist climate which gets reflected in the lush variety of flora and fauna and the varied green meadows of the gently sloping hills.
Photography
2) A Cotswold residence in honey-coloured stone and thatched roof with eye-catching flora and fauna - imaging the old-time aesthetics relished by the residents, Photo: Spaul
Do you want to give your house an unforgettable makeover? Read our blog for the best tips to give your home a well-deserved facelift.
Written by
Marcelo Brahimllari
: Creating an ideal space for a family that already has a large house, but this time the customers wanted a perfectly thought-out project. This would allow them to use their free time more effectively. Because time is the most precious resource for a working couple with two teenage children.
Project name
Mountain View
Architecture firm
Luxury Living Interior Design Studio
Location
“Metropol” residential complex, Almaty, Kazakhstan
Photography
Evgeniy Razdobarin
Principal architect
Dina Zhanibekova
Design team
Luxury Living Interior Design Studio
Site area
“Metropol” residential complex
Interior design
Luxury Living Interior Design Studio
Environmental & MEP engineering
Typology
Residential › Apartment
The Property: The house is located on a farm in one of the Sharon region's moshavim, on a well-maintained area at the front of the plot, which covers about 2.5 dunams. The built-up area is about 280 square meters.
Project name
When the Stable is the Inspiration: A House that's All Nature
Architecture firm
Shpigel Architects
Location
Sharon region's Moshavim, Israel
Principal architect
Ron Shpigel
Material
Stone, concrete, glass, wood, brick
Typology
Residential › House
Dynamic and versatile space where various cultural and natural elements converge. The term "FieldSpace" implies an intersection where culture, time, and nature come together, creating a multifaceted and interconnected environment.
Project name
Fieldspace Museum Of History And The Future
Architecture firm
OF. STUDIO
Location
Turku City, Finland
Principal architect
OF. STUDIO
Collaborators
Peter Corbett, studio4215
Visualization
JP and OF. Studio
Typology
Cultural Architecture › Museum
The idea of The Art Academy is based on integrating the past with the present by using varied or contrasting textures and materials. Aiming to achieve a powerful essence of Brutalism, fostering a unique and inspiring environment for art education.
Student
Maryam Amr Samir Muhammed
University
Faculty of fine arts- décor department/ interior architecture
Tools used
Autodesk 3Dds Max, Adobe Photoshop, AutoCAD
Design year
Graduation year 2024
Location
El Alamein, Egypt
Typology
Educational Architecture › Art Academy, Brutalism Architecture
Millennium Horizon is a groundbreaking architectural project envisioned for the future cityscape in the United Arab Emirates (UAE), strategically located between the bustling cities of Dubai and Abu Dhabi. This visionary project redefines urban planning and city structure through a unique concept inspired by triangles of varying heights and sizes.
Project name
Millennium Horizon
Architecture firm
Tanevoo
Tools used
Autodesk 3ds Max, Unreal Engine, Corona Renderer, Adobe Photoshop, Adobe Illustrator, Adobe After Effects, DaVinchi Resolve
Principal architect
Tanevoo, XX, Sergey Shelestyukovich
Design team
Tanevoo, XX, Sergey Shelestyukovich
Visualization
Tanevoo, XX, Sergey Shelestyukovich
Affinité is a fine dining restaurant located at the Sea World Culture and Arts Center in Shenzhen, enjoying a prime geographical position with mountain and sea views. The original brand logo of Affinité features the Three Rabbits Sharing Ears, inspired by the frescoes in the Mogao Grottoes of Dunhuang.
Architecture firm
A.ardon
Location
SEA WORLD CULTURE & ARTS CENTER, Shenzhen, China
Principal architect
Yu Mingmin
Design team
Wang Rentao, Tang Xingqi, Chen Jie,Wen Zhihong, Nie Chengxu, Yuan Meilun, Zeng Ran
Construction
Xiamen Yuhua Decoration Engineering Co., LTD
Lighting
Lightlinks International Limited
Material
Old Chinese fir wood plank,Chengdu Yuanshe culture communication Co., LTD. Old timber art installation, Vintage Timber. Metal products, Heyi stainless steel. Art coating,BAILAMOE. Angola black\Bulgarian Beige\Fish Belly Grey,Shuitou stone
Tools used
SketchUp, AutoCAD
Client
Shenzhen Yuanshi brand management Co., LTD
Typology
Hospitality › Fine Dining Restaurant
Dynamism and design come alive in an apartment just a few steps from Bocconi thanks to HV8 Architettura Studio. Milan, often recognized as the undisputed capital of efficiency and positivity, a concentrate of energy and dynamism, is also the beating heart of design and good taste.
Project name
VTR Apartment Renovation
Architecture firm
HV8 Architecture
Photography
Francesca Vinci
Principal architect
Marco Spinelli
Design team
Marco Spinelli, Filippo Michielon
Collaborators
Suppliers: Ceramics: Marazzi “Eclectic”. Parquet: Berti pavimenti “Terra gold by berti pavimenti”. Kitchen: Furniture 3 “Kitchen”. Lampadario: tooy “Collezione Nabilia”. Arredo bagno: Ceramica Cielo
Environmental & MEP engineering
Visualization
Filippo Michielon
Typology
Residential › Apartment

