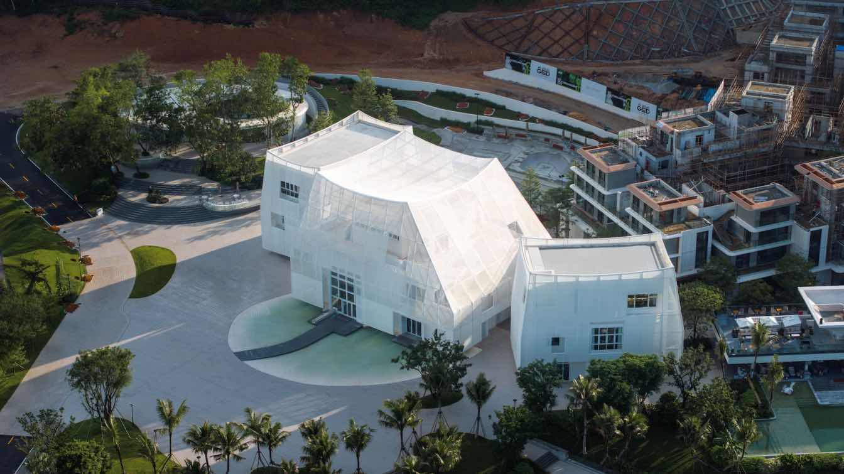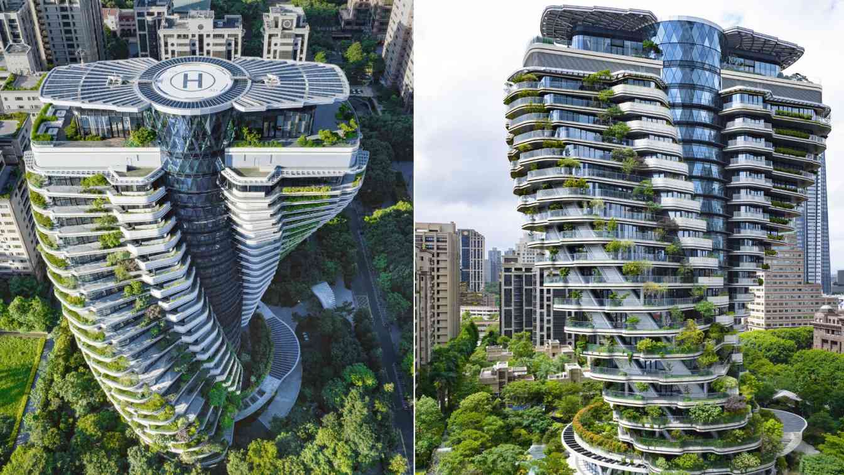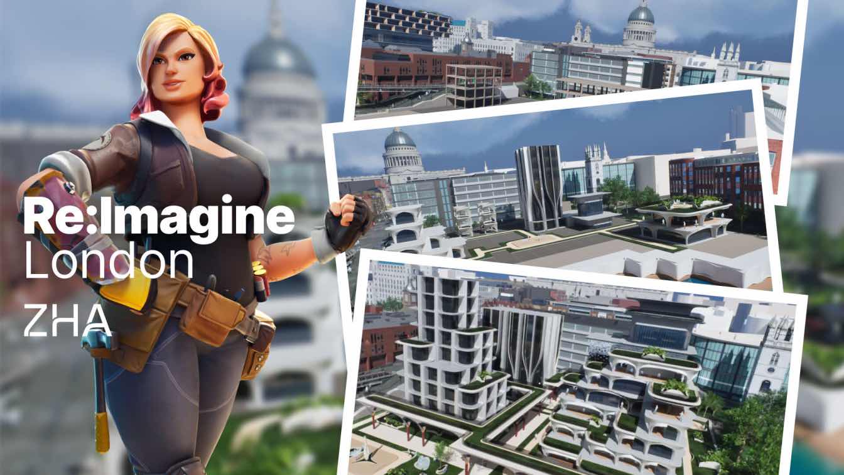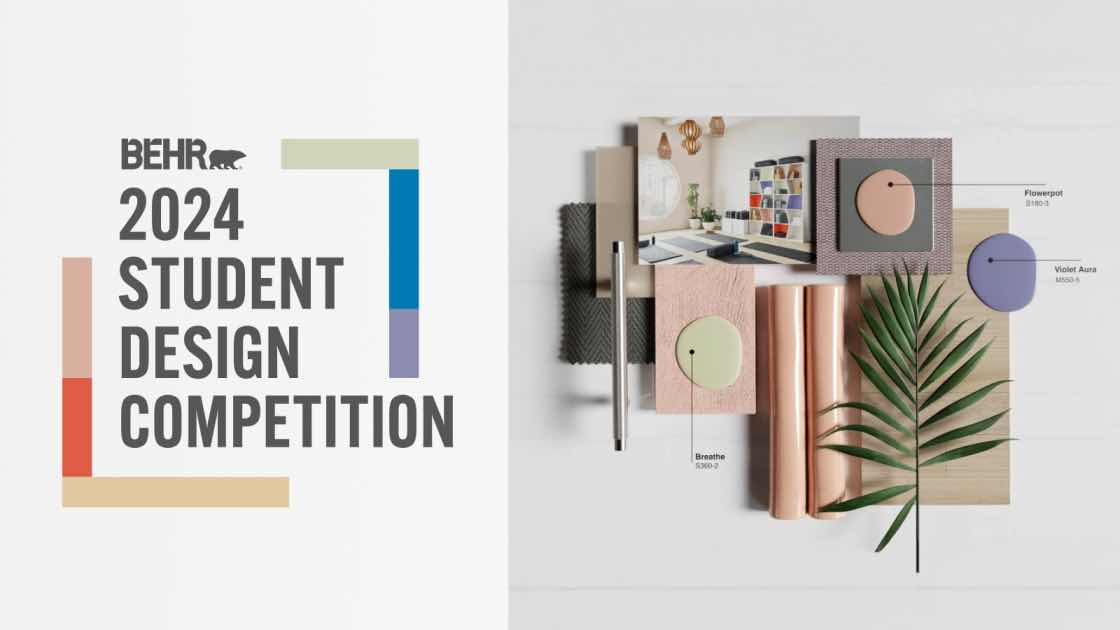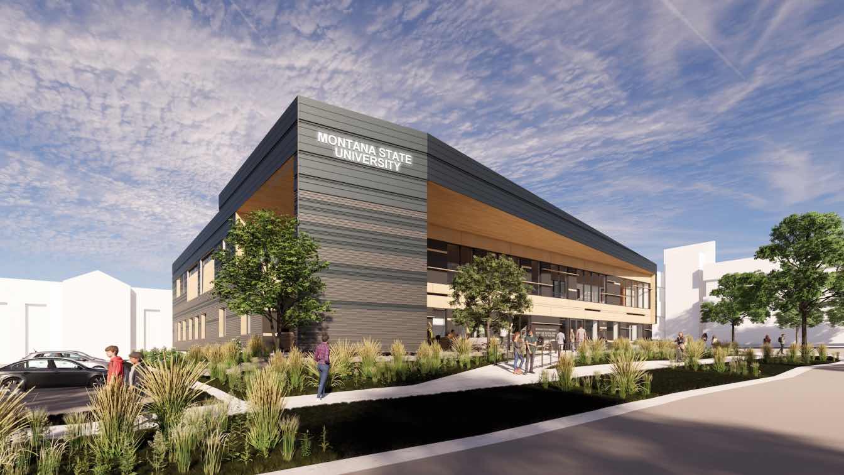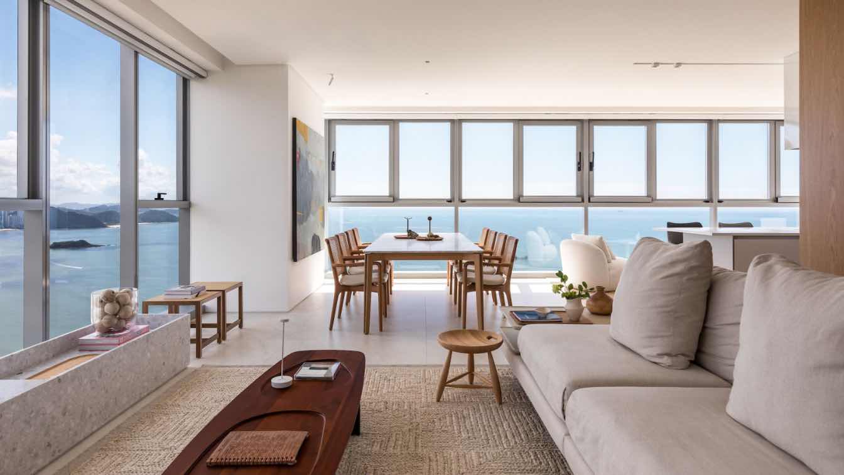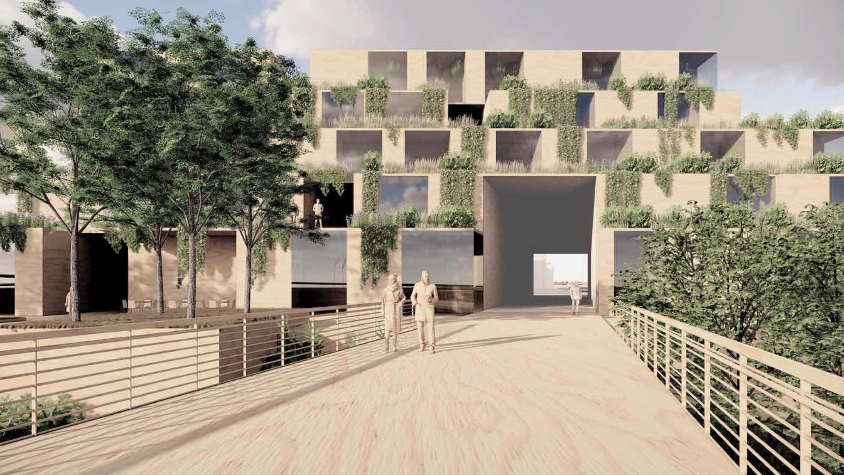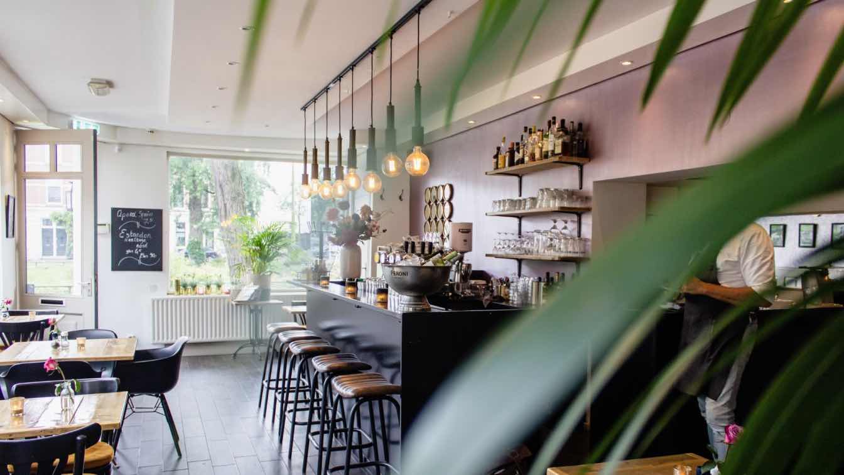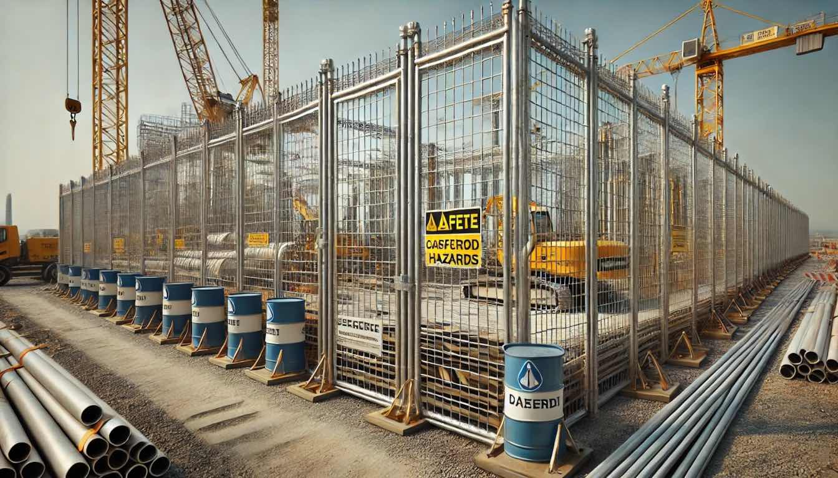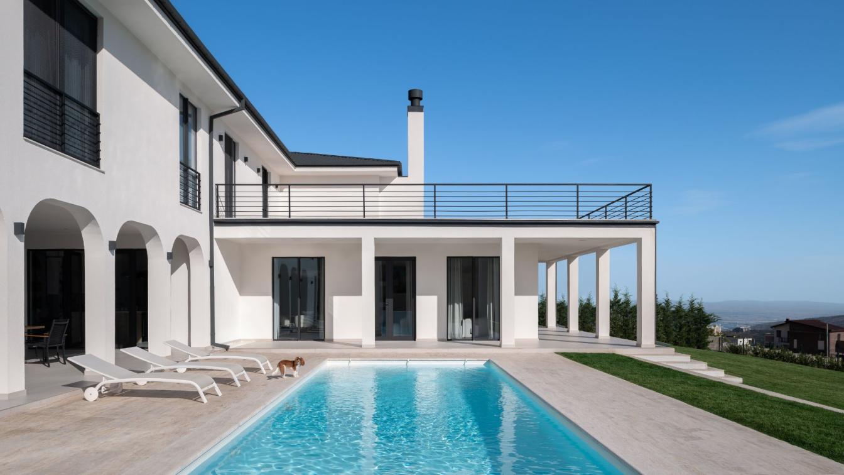In 2024, the Flickering Peak, designed by Wutopia Lab, was completed in Coffee Village, Wanning, Hainan. The Sun River Art Center, covered with a semi-transparent white Ferrari membrane composed of three perforation rates, was built on the site of a coffee plantation developed by returned overseas Chinese from Indonesia.
Project name
Flickering Peak CP·SUN RIVER Art Gallery
Architecture firm
Wutopia Lab
Principal architect
YU Ting
Collaborators
Project Manager: MU Zhilin. Project Architect: ZHAN Beidi, GUO Yuchen, YANG Siqi. Architecture Construction Drawing Consultant: Hainan design and research Institute Co., Ltd. Interior Construction Drawing Consultant: DAI Yunfeng, WU Xiaoyan, GUO Jianv, ZHANG Minmin, MA Chuanchuan. Mambrane Structure Concept Design Consultant: Bespoke. Creative Engineering Studio. Mambrane Structure Development and Construction: Beijing Z&T Fabric Architecture Technology Co. Ltd. Featured Model: ZHANG Hanxuan
Completion year
July 2024
Landscape
Chongqing Weitu Landscape Design Co., Ltd
Construction
China Railway Construction Group Co., Ltd
Material
Farrari Membrane, Recycling Terrazzo, Paint
Client
Chia Tai (Hainan)Xinglong Coffee Industry Development Co.,Ltd
Typology
Cultural Architecture › Art Gallery
The residential tower is ranked by CNN among the world's top nine urban landmarks & achieves the LEED platinum BD+C certification (Leadership in Energy and Environmental Design, Building Design & Construction).
Project name
Tao Zhu Yin Yuan
Architecture firm
Vincent Callebaut Architectures
Location
Xinyi district, Song Gao Road & Song Yong Road, Taipei, Taiwan
Principal architect
Vincent Callebaut
Design team
Emilie Diers, Frederique Beck, Jiao Yang, Florence Mauny, Volker Erlich, Philippe Steels, Maguy Delrieu, Vincent Callebaut
Interior design
Wilson & Associates (WA), Los Angeles, Chu Chih-Kung + Metro Space Design, Taipei
Collaborators
LOCAL ARCHITECT: LKP Design, Taipei. GREEN CONSULTANT: Enertek, Taipei. GREEN CERTIFICATION: U.S. Green Building Council, LEED Platinum + Low Carbon Building Alliance, Diamond Level
Structural engineer
King Le Chang & Associates, Taipei
Environmental & MEP
Sine & Associates, Taipei
Landscape
SWA, Sausalito, San Francisco, Horizon & Atmosphere (H&A), Taipei
Lighting
L'Observatoire International, New-York, Unolai Design, Taipei
Construction
Taiwan Kumagai Co, Ltd
Tools used
Adobe Photoshop, Adobe Lightroom
Client
BES Engineering Corporation, Taipei
Typology
Residential › Apartment
Re:Imagine London is a creative experience played in Fortnite, one of the world's most popular video games. Using Epic Games' Unreal Editor for Fortnite (UEFN), Re:Imagine London has been jointly developed by Zaha Hadid Architects and Epic Games to research the use of UEFN for practical applications in architecture and to pool creator talent across...
Written by
Zaha Hadid Architects
In partnership with Mattoboard, an online platform that is reshaping the sampling process with 3D technology, Behr is challenging design students to showcase their creativity by crafting a virtual commercial design space using the theme of “No Clear Boundaries,” inspired by BEHR’s 2025 Commercial Color Forecast.
Organizer
Behr Paint Company
Category
Commercial Design
Eligibility
Full-time or part-time students (18+) at a post-secondary educational institution during the 2024 calendar year
Register
www.behr.com/designcompetition
Awards & Prizes
First place: $3,000 cash + $1,000 for school expenses. Runner-up: $1,500 cash. Second runner-up: $500 cash. Every winner will receive a 1-year Mattoboard Pro subscription
Entries deadline
November 10, 2024
Cushing Terrell and CO Architects Design and Implement Five New Campus Buildings Throughout the State.
Photography
Montana State University Jones College of Nursing, Billings, by Cushing Terrell and CO Architects (architects), Langlas & Associates (contractor). Image courtesy of CO Architects
Simara Melo: This 236m² apartment has undergone an interior renovation and was developed to be a family retreat on vacation. Residents of a house in Mato Grosso, central-western Brazil, were
looking for a property to relax and enjoy leisure time in the south of the country.
Project name
Sea Front Apartment
Architecture firm
Simara Melo Arquitetura
Location
Balneário Camboriu, State of Santa Catarina, Brazil
Photography
Eduardo Macarios
Principal architect
Simara Melo
Design team
Simara Melo, Anajuliagm Elisa Franca
Collaborators
Callescura Valeria Mara Francini
Interior design
Simara Melo, Ana Juliagm Elisa Franca
Environmental & MEP engineering
Tools used
ZWCAD, SketchUp
Typology
Residential › Apartment
In March 2023, the city of Sandpoint, Idaho, launched the Sandpoint Waterfront Design Competition. The city was at an inflection point, seeking a blueprint for revitalizing their downtown core and reconnecting it to the bodies of water that defines this beautiful small town.
Project name
Sandpoint Downtown + Waterfront Revitalization
Location
Sandpoint, Idaho, USA
Design team
Jeff Kovel - Creative Director. Reiko Igarashi - Project Director. Max Czysz - Project Designer. Shaun Selberg - Project Architect. Jeni Nguyen - Project Designer. Eduardo Peraza Garzon - Visualization
Collaborators
Civil Engineer – KPFF. Mechanical and Engineer – PAE. Landscape – Place. Lighting - LUMA. Water - Interfluve. Sustainability - Brightworks. Economic Development - EcoNW. Urban Planning - David Mcllnay. Public Art - Lead Pencil Studio
Typology
Waterfront Design
Designing a successful coffee shop in 2024 requires a holistic approach that encompasses understanding your audience, creating a unique brand identity, and fostering a welcoming atmosphere. B
Temporary fencing is an essential component of construction site compliance, playing a crucial role in ensuring the safety, security, and regulatory adherence of projects
Written by
Liliana Alvarez
Photography
Amazing Architecture
The interiors of this 600 m² villa were designed by Sabina Valieva for a family with three children.“The owners of this home are my long-term clients, with whom I am collaborating for the fourth time,” shares the designer. “Each of the spouses has their own business, and they value the time spent together, love traveling, and hosting guests.”
Project name
Modern villa in the mountains of Transcaucasia
Architecture firm
Sabina Valieva Interiors
Location
Transcaucasia, South Caucasus
Photography
Yaroslav Lukyanchenko
Design team
Style by Ekaterina Naumova
Interior design
Sabina Valieva
Typology
Residential › Villa

