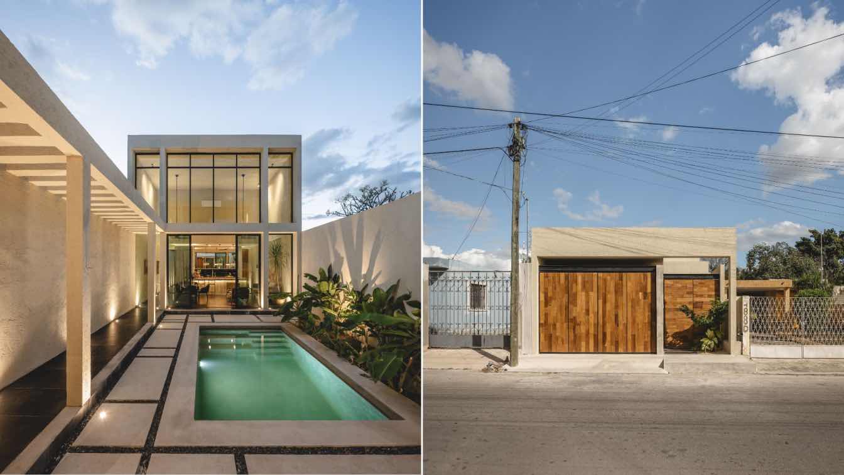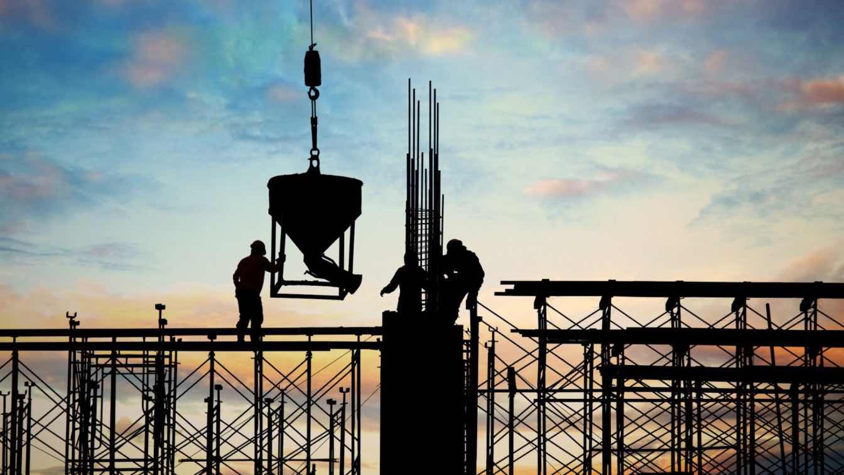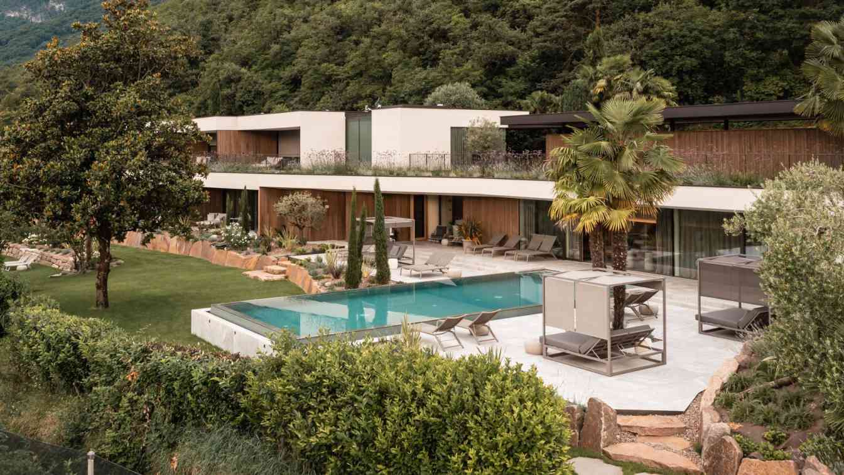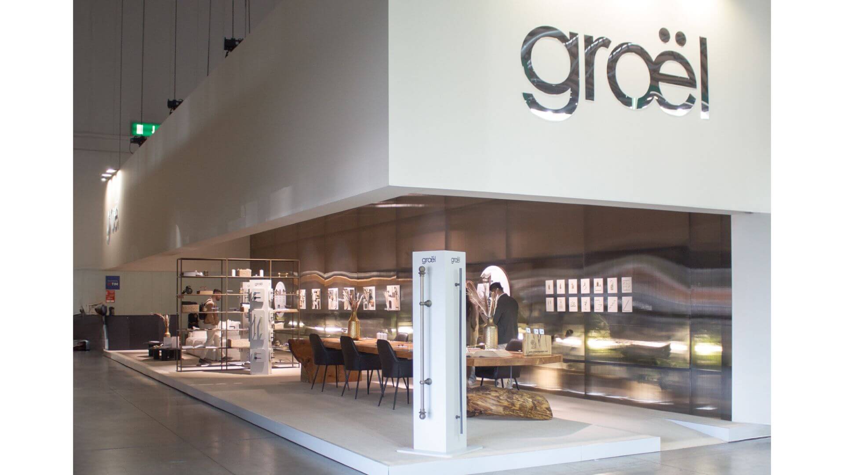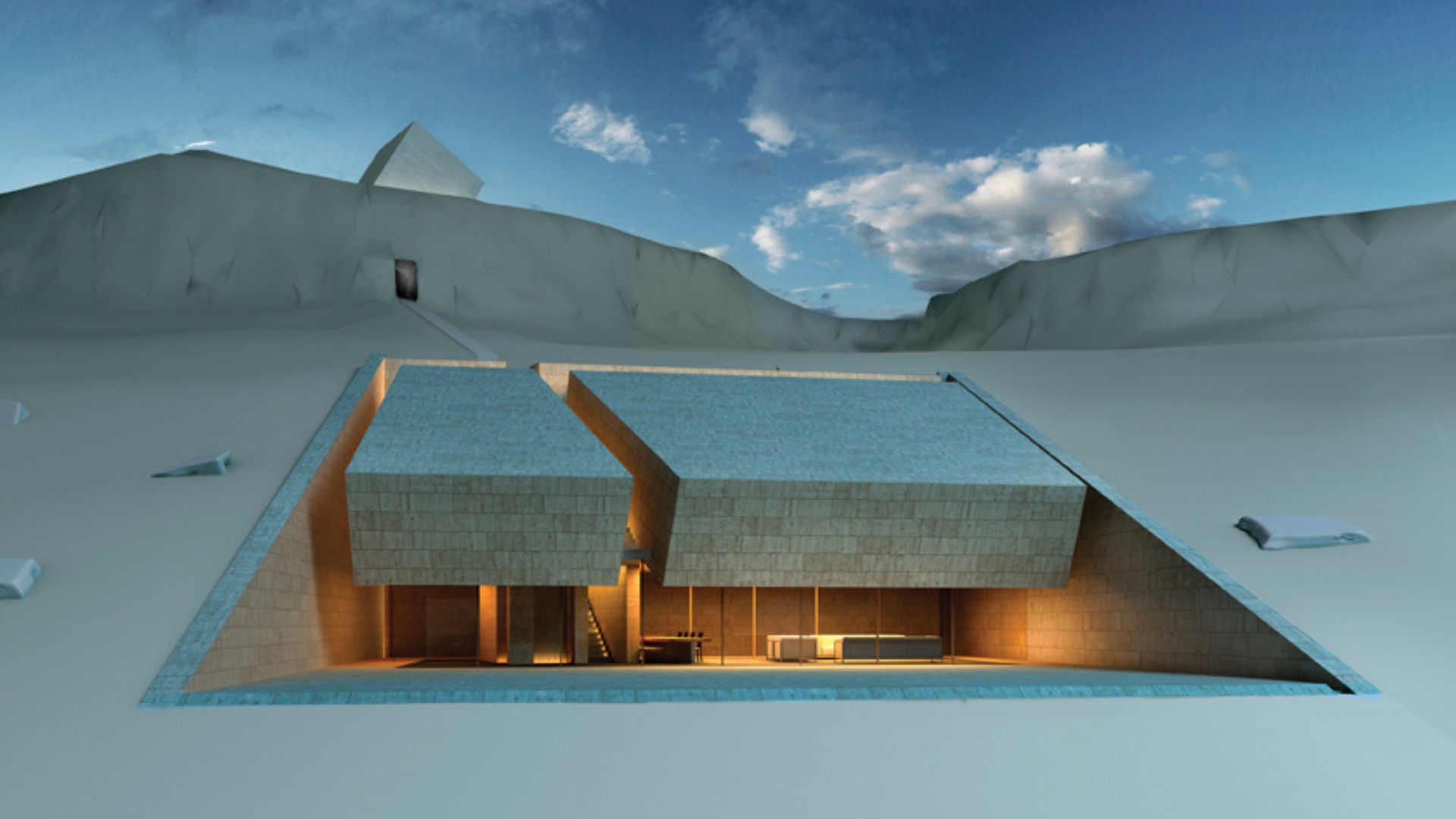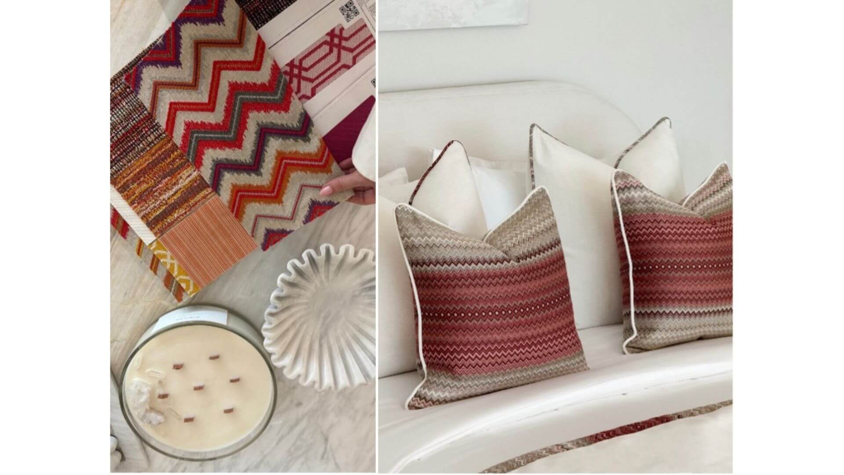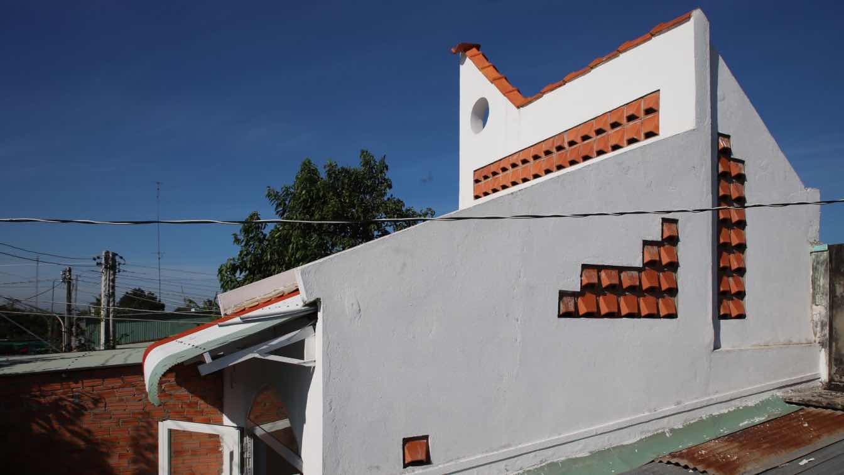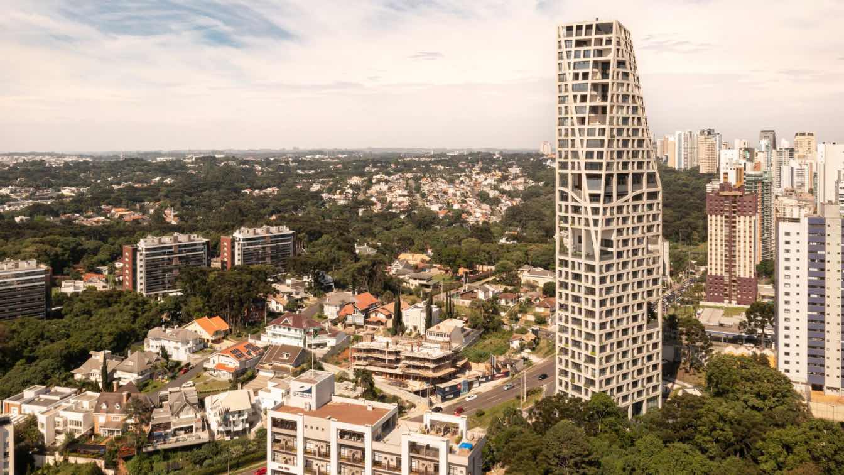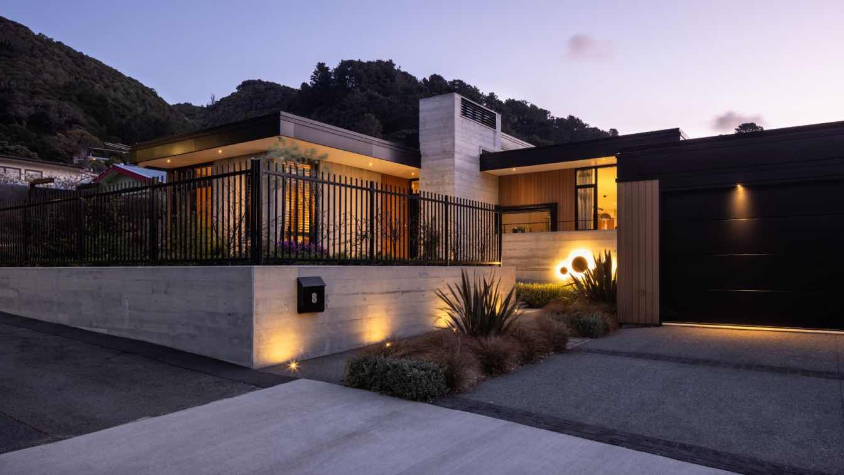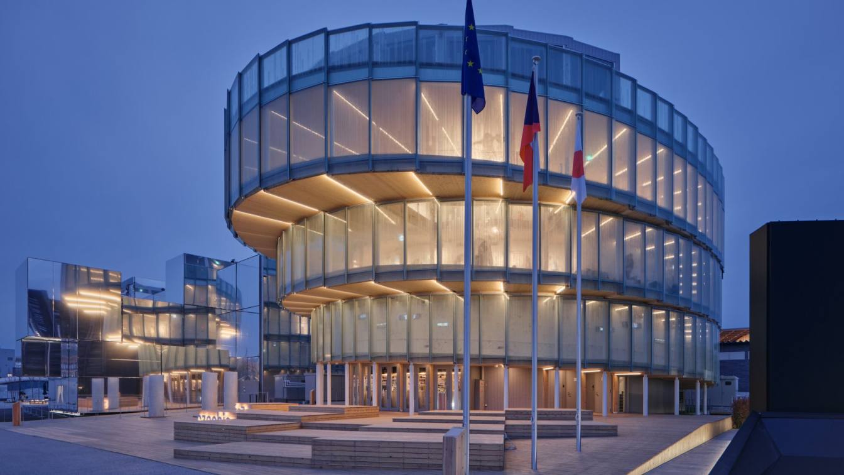Casa Umbral is the invitation to leave the chaotic world behind, it is an architectural proposal that invites you to go through the door and move to a world of sensory experiences, through the tour of its spaces.
Architecture firm
Taller Estilo Arquitectura S. de R. L. de C. V.
Location
Mérida, Yucatán, Mexico
Photography
Manolo R. Solis
Principal architect
Víctor Alejandro Cruz Domínguez, Iván Atahualpa Hernández Salazar, Luís Armando Estrada Aguilar
Collaborators
Elbert Zahid Quintal Polanco, Adán Alfredo Mayo Tamay
Construction
Taller Estilo Arquitectura S. de R. L. de C. V.
Typology
Residential › House
The damage from risks goes beyond money. It affects a contractor's safety, time, and trust, which takes years to build. Risks like permit revocations or fatalities can affect timelines. This will create a negative impact on the contractor's image.
Written by
Liliana Alvarez
A sanctuary of natural textures and mountain light, this member of The Aficionados invites guests to embrace the art of slow living in the beautiful wine village of Caldaro al Lago.
Written by
The Aficionados
Groel closes Milan Design Week with one word in mind: success.
Photography
Groel Debuts at Salone del Mobile
Lighting plays an important role here, as it plays an important role in shaping the atmosphere, emotional comfort and perception of the environment.
Written by
Alevtina Kalinina
Photography
Meditation House by MZ Architects
Palm Living Interiors, the Dubai-based furniture and interior design brand known for its European minimalist style and high-quality craftsmanship, has announced the launch of its new colourful cushion collection.
Written by
Palm Living Interiors
Photography
Palm Living Interiors
Gallery Hiệp is located in between the row of townhouses, facing southeast, within the urban area planned by the Cao Dai religion in the 1960s. The urban area is characterized by straight roads that intertwine like a chessboard.
Project name
Gallery Hiệp
Architecture firm
Architecture Office Hiệp
Location
Truong Luu Market street, Truong Dong commune, Hoa Thanh Distric, Tay Ninh Province, Vietnam
Photography
Architecture Office Hiệp
Principal architect
Nguyễn Phước Hiệp
Design team
Nhung Đặng, Hiền Nhân, Nguyễn Văn Tiến
Collaborators
Nhung Đặng, Hiền Nhân, Nguyễn Văn Tiến
Interior design
Architecture Office Hiệp
Civil engineer
Architecture Office Hiệp
Structural engineer
Architecture Office Hiệp
Environmental & MEP
Architecture Office Hiệp
Landscape
Architecture Office Hiệp
Lighting
Architecture Office Hiệp
Visualization
Architecture Office Hiệp
Supervision
Architecture Office Hiệp
Construction
Local builder
Material
Brick, concrete, aluminum
Client
Architecture Office Hiệp
AGE360, a new residential building whose project was led by Greg Bousquet for the developer AG7, reshapes the Ecoville neighborhood in Curitiba by introducing a vertical architectural landmark that integrates technical innovation, sustainability, and quality of life.
Architecture firm
ARCHITECTS OFFICE + Triptyque
Location
Curitiba, Paraná, Brazil
Principal architect
Greg Bousquet
Collaborators
MG&A, Relacus Realizações Acústicas
Interior design
Suíte Arquitetos
Structural engineer
Kálkulo
Environmental & MEP
Lumini Projetos e Soluções, Vectra, Michelena
Construction
TEICH Engenharia
Typology
Residential › Apartments
Located on a tree-lined street in the seaside suburb of Eastbourne, Matipo House was designed to support a restful retirement and a return ‘home’ for its owners. The new dwelling replaces a vacant double site, creating a modest yet contemporary home with a strong mid-century influence.
Project name
Matipo House
Architecture firm
Studio Pacific Architecture
Location
Eastborne, Lower Hutt, Wellington, New Zealand
Principal architect
Stephen McDougall
Design team
Richard Beatson, Dani Stevens, Julie Stewart
Collaborators
Possieneskie Consultants (Quantity Surveyor)
Interior design
Studio Pacific Architecture
Structural engineer
Focus Engineering Consultants
Landscape
Studio Pacific Architecture
Construction
S&H Builders
Typology
Residential › House
The architecture of the Czech National Pavilion at EXPO 2025 in Osaka reflects the idea of life energy and continuous development. The author of the design is Apropos Architects studio, which works with the motif of a spiral.
Project name
Czech Pavilion EXPO 2025
Architecture firm
Apropos Architects
Principal architect
Michal Gabaš, Tomáš Beránek, Nikoleta Slováková [Apropos Architects] + Tereza Šváchová
Design team
Kryštof Jireš, Magdalena Havlová, Jana Watersová, Laura Lukáčová, Eva Gabaš Rosenová, Miroslav Slezák, Natálie Poláková, Alexandra Mishchenko [Apropos Architects]
Collaborators
Visual communication, competition exhibition concept and visual identity: Lunchmeat Studio [Jakub Pešek, Jan Kistanov, Jiří Kubalík]. Structural engineer / general design concept [Czech]: Lukáš Krbec. Coordination of professions / MEP: Robert Prix. Partner office in Japan: frontoffice tokyo [Koen Klinkers], Frank la Riviere. Structural engineer [Japan]: Haruhide Kusumoto. General contractor: Daisue Construction. CLT load-bearing structure contractor: A2 Timber. Facade system contractor: Wieden. Artistic facade glass contractor: Kolektiv Ateliers. Sheet glass contractor: AGC Flat Glass Czech. Art installations: Rony Plesl, www.ronyplesl.com, Jakub Matuška aka Masker, Lucie Drdová, www.luciedrdova.com, Lunchmeat Studio [Jakub Pešek, Jan Kistanov, Jiří Kubalík]
Built area
621 m²; Gross floor area 2,121 m²; Usable floor area 1,623 m²
Structural engineer
Haruhide Kusumoto
Environmental & MEP
Structural engineer / general design concept [Czech]: Lukáš Krbec; Structural engineer [Japan]: Haruhide Kusumoto
Material
Wooden construction based on a system of pine CLT boards, Facade cladding made of an aluminium anodised frame system and glazing with sandblasted artistic decoration, Wooden decks made of local cedar wood, Light grey metallic tiles
Client
Ministry of Foreign Affairs of the Czech Republic (MFA CR) Office of the General Commissioner of EXPO

