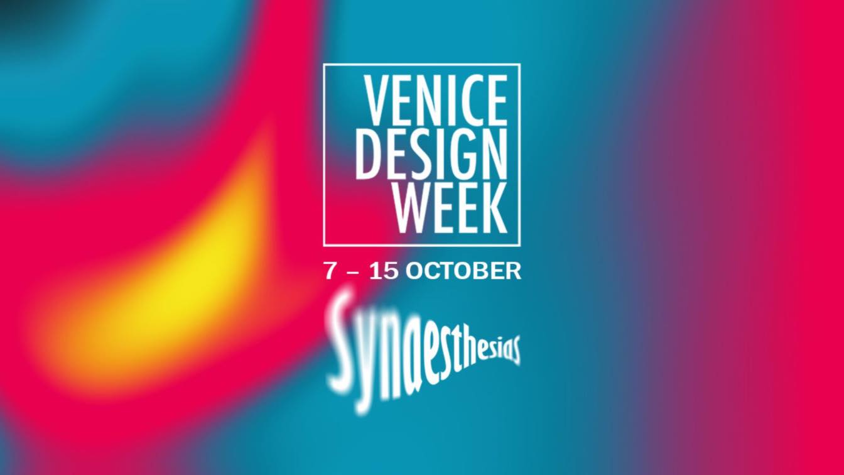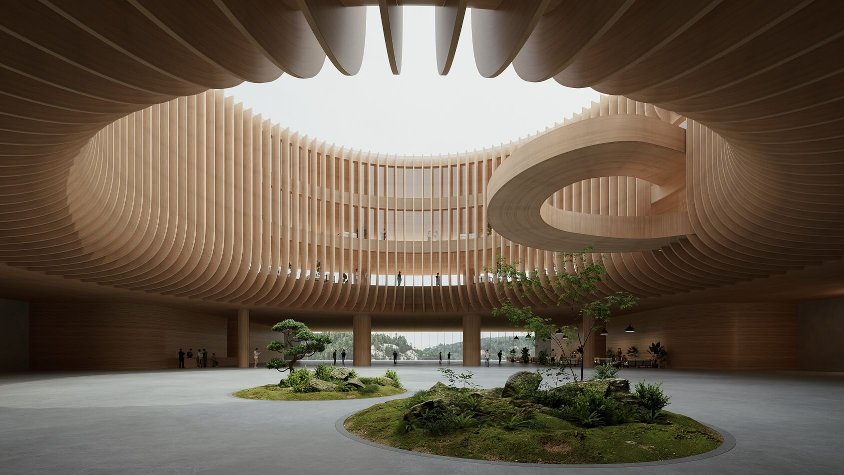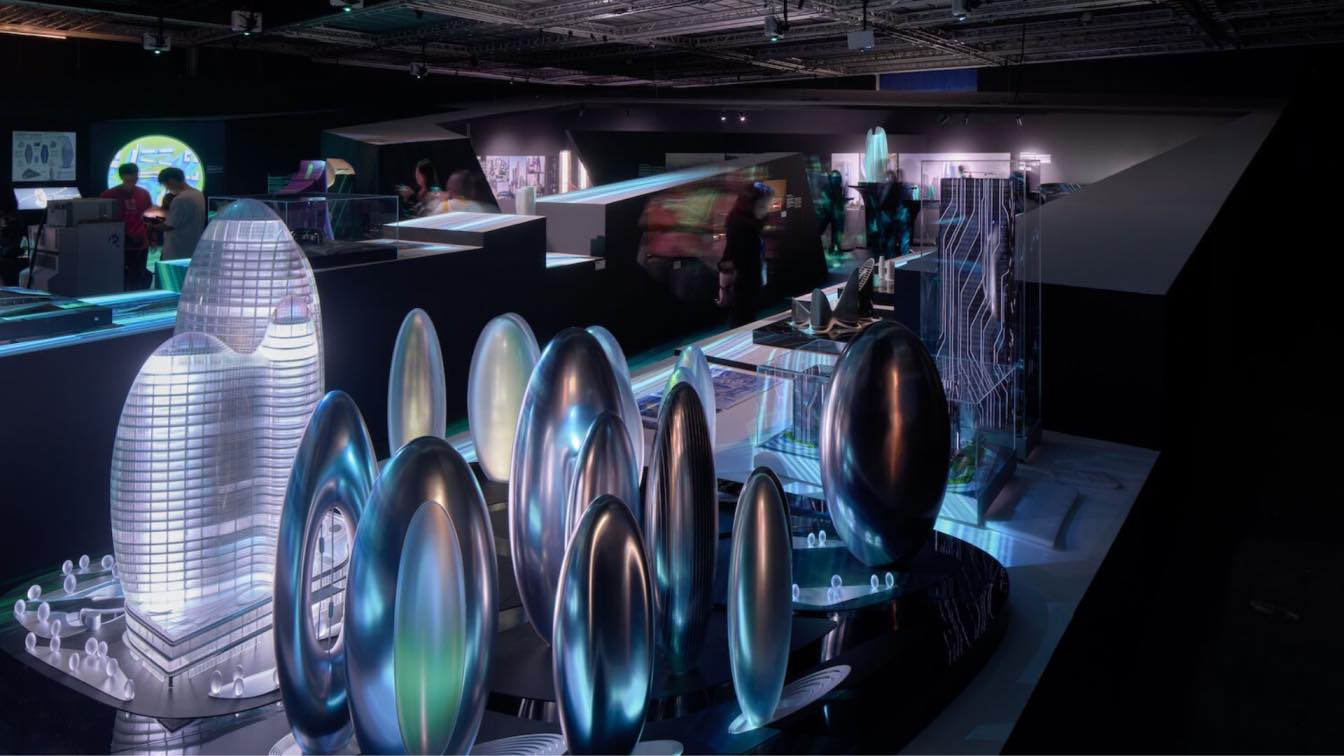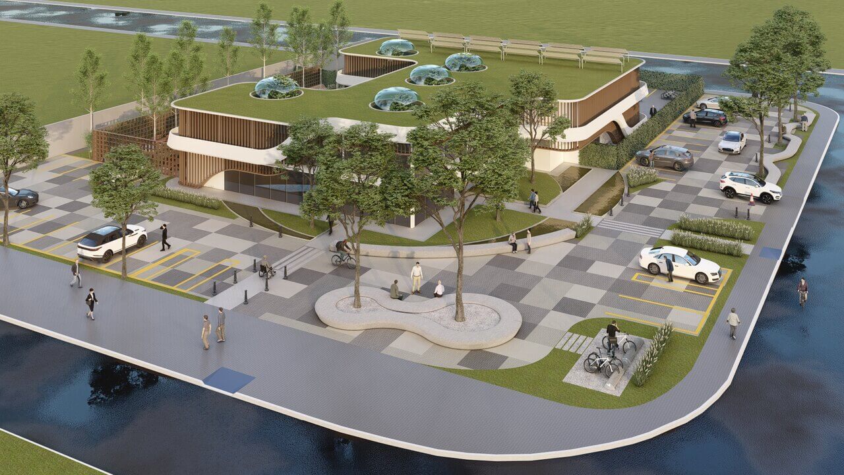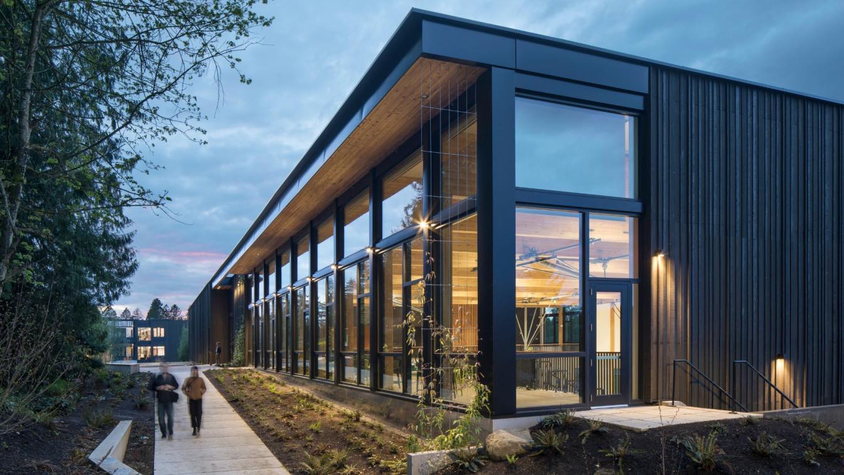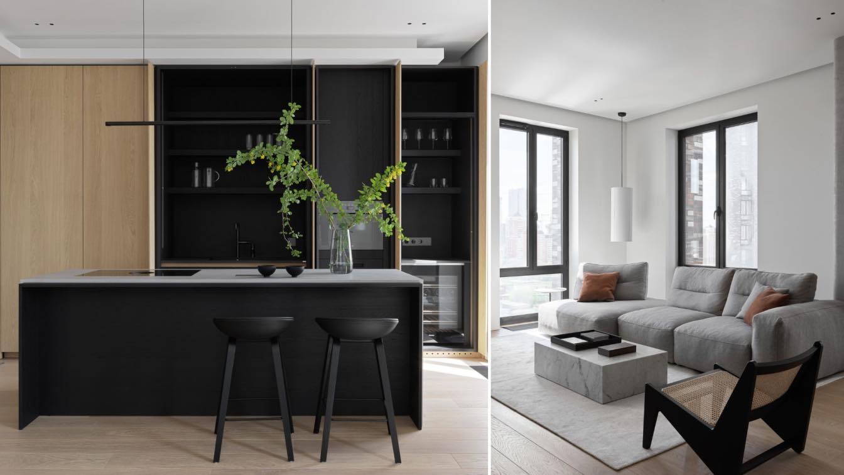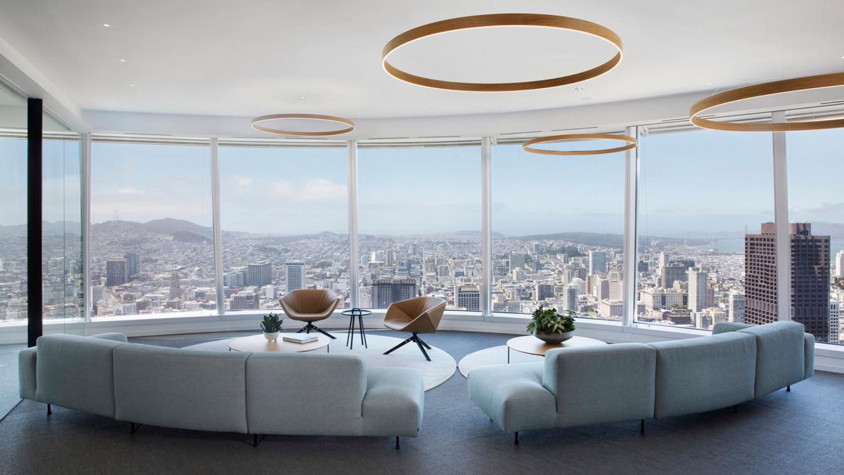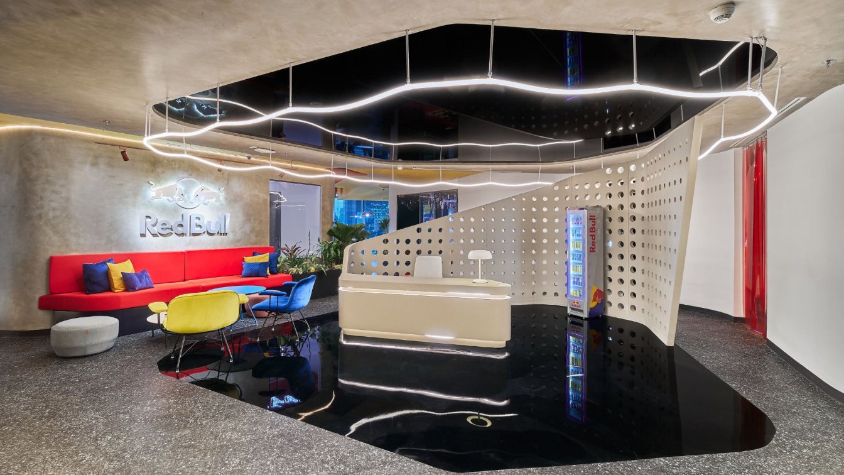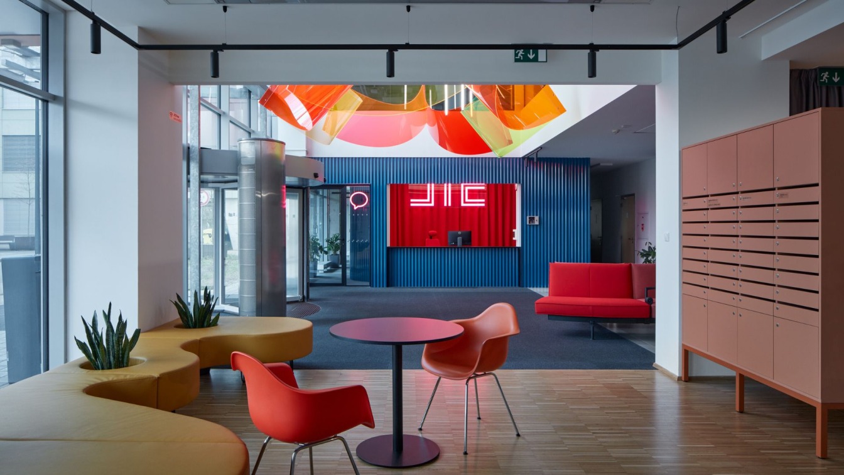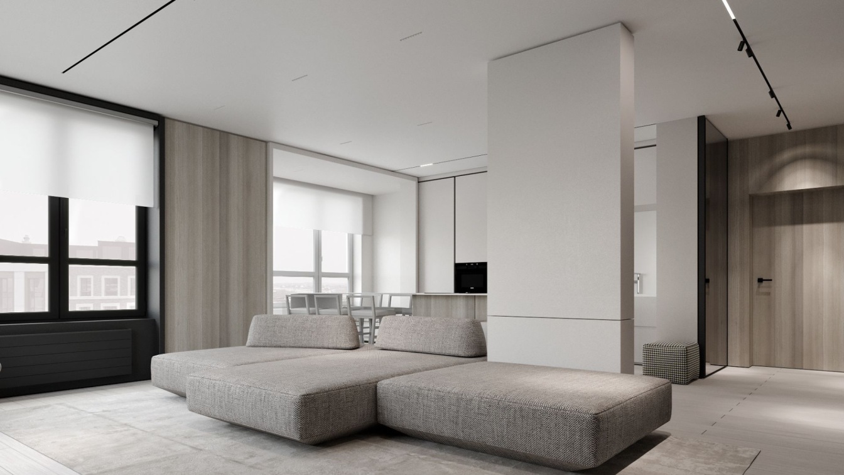Venice Design Week (VDW) has reached its fourteenth edition! Dedicated to design and innovation, it presents ideas and projects from around the world while cultivataing local crafts and culture. The theme for 2023 is Synaesthesia which introduces visitors to a universe of the possible in which all sensory stimuli come together, intertwine, and over...
Title
VENICE DESIGN WEEK 2023
Category
Architecture & Design
Eligibility
Institutions, Brands, Universities, Designers
Register
https://www.venicedesignweek.com
Organizer
Arte e Design Venezia in collaboration with Venetian institutions
Brings real-time collaboration, asset management, progress tracking... all in one place! Revolutionizes existing 3D real-time rendering workflows. D5 Render, a global leader in 3D real-time rendering solutions, has revolutionized the AEC industry with the launch of its groundbreaking collaboration platform - D5 Render for Teams.
Application software
D5 Render
Developer
Dimension 5 Techs Pte. Ltd.
Operating system
Windows 10 v1809 or above
Compatibility
SketchUp, Autodesk 3ds Max, Revit, ArchiCAD, Rhinoceros 3D, Cinema 4D, Blender
Category
Architectural Rendering Software
Features
D5 GI Solution, Real-time Ray tracing, Deep Learning Super Sampling (DLSS), D5 SR Image Rendering, Up to 16K Photos and Panoramas, 4K Video Rendering, Camera Control, VR, Custom HDRI, Geo and Sky, Weather System, Cinematic Camera Effect, Caustics, Merge Projects, Section Tool, D5 Studio, Advanced Camera Tool, Real-time LiveSync. For details, please visit https://www.d5render.com/features
Price
D5 Community (For beginners and individuals): Free. D5 Pro (For advanced, professional users): Annual – USD $360, Monthly – USD $38, For 1 Floating License. D5 (for Teams For teams of 2 or more members): Annual – USD $708, Monthly – USD $75, For 1 Floating License
Download
https://www.d5render.com/download
The world of architecture is rapidly evolving due to improvements in technology and updated building regulations. As a result, builders must keep up with the latest in both areas to remain fluent and competent. Attending architectural exhibitions that focus on cutting-edge technologies, designs, and supplies is highly recommended.
Photography
Virgile Simon Bertrand )'The New World': Zaha Hadid Architects' exhibition opens at the Guardian Art Centre, Beijing)
Young Brazilian architect Camilla Eleodoro is about to go on a journey to Italy that will mark the beginning of her promising career. She won the trip to visit Marmomac, the main international fair for the natural stone industry, which will take place in Verona from September 26 to 29, after taking first prize in the Natural Stone Challenge – 1st B...
Written by
Karina Porto Firme
Photography
Camilla Eleodoro
Oregon Episcopal School (OES) is an independent, co-ed college preparatory school of 800 students from Pre-K through 12th grade, located in southwest Portland, Oregon. The school’s identity is rooted in their Oregon home, with its natural beauty and diverse people and history. T
Project name
Oregon Episcopal School Athletic Center
Architecture firm
Hacker Architects
Location
Portland, Oregon, USA
Design team
Stefee Knudsen, Project Manager, Principal-in-Charge. David Keltner, Design Principal. Jennie Fowler, Interior Design Principal. Katherine Park, Interior Designer. Sarah Post-Holmberg, Project Architect. Marissa Sant, Architectural Designer. Daniel Childs, Architectural Designer. Vijayeta Davda, Architectural Designer. Caitie Vanhauer, Architectural Designer
Collaborators
Acoustical Engineer & Theatrical/AV: Listen Acoustics.
Built area
22,000 ft² renovation and 20,000 ft² expansion
Structural engineer
DCI Engineering
Material
Steel, Concrete, Wood, Glass
Client
Oregon Episcopal School
Typology
Educational › School
Haptic interior is all about textures, to be exact - it is about contrasts between feeling smooth surfaces and textured surfaces. Cool, bubbled air of concrete, warm textured wood, combination of smooth and rough stoneware, matt and powdery feeling of paint, volumed ceiling - clear and sculptured shapes of the project bring textures on the foregr...
Project name
PRESNYA CITY
Architecture firm
Babayants Architects
Photography
Sergey Krasyuk
Principal architect
Artem Babayants
Design team
Babayants Architects
Interior design
Babayants Architects
Environmental & MEP engineering
Visualization
Babayants Architects
Typology
Residential › Apartment
In the heart of downtown San Francisco, the Salesforce tower represents the pinnacle of Bay Area technological innovation and modern creativity. We were tasked to create, alongside our client, a west coast headquarters for their global financial firm in the heart of the tower – translating our designers’ residential sensibilities into the workplace...
Project name
Salesforce Tower Office Space
Architecture firm
Feldman Architecture
Location
San Francisco, California, USA
Collaborators
AV Consultant: MWA & Creation Networks. Code Consultant: ARS. Property Management: Boston Properties. Construction Management: Whiteside Management- Furniture, Fixtures, & Equipment: CRI & jak-w
Interior design
Feldman Architecture
Lighting
Pritchard Peck Lighting
Construction
Skyline Construction
Typology
Commercial › Office Building
The project is in one of the most iconic buildings in Mexico City, on a free floor of 600 m². When studying the brand, we realized that Red Bull is synonymous with diversity, each of the athletes and artists who engage with the brand, identify with totally different values and feelings, however, there is a key word that unifies them: DESAFIO.
Project name
Red Bull México Offices
Architecture firm
WTF Arquitectos
Location
Mexico City, Mexico
Principal architect
Sinuhé Vera Montes de Oca
Design team
Sinuhé Vera Montes de Oca, Nico Salto del Giorgio
Collaborators
Iñaqui Ponce, Adrián Herrera, Salvador Munca (murals)
Lighting
ID-LAM Lighting Design Group
Construction
W3 Construcción
Typology
Office Building › Interior Design
Retrofit Workspace of a former laboratory into an open innovation ecosystem that supports successful entrepreneurs in the region.
Location
Purkyňova, 621 00 Brno, Czech Republic
Design team
Tomáš Kozelský, Viktor Odstrčilík, Alexandra Georgescu, Kateřina Baťková, Táňa Kantor, Markéta Fišerová, Josef Řehák [furniture], Natálie Hradilíková [furniture]
Collaborators
Main contractor: QDS Group, Glass walls: DEXO, Furniture supplier: Lino Design, Bespoke lights: Hormen, Bespoke LED neon lights: HappyFish, Graphic designer: STEEZY Studio.
Built area
Gross Floor Area 1655 m²
Material
Red and blue corrugated metal. Plexiglass – organic-shaped walls. Textile – curtains
Typology
Office - Building
A 100 square meter space next to the Presidential Park and the lake inside the block. The private water body and the natural oasis of Sfera Park are available exclusively for apartment owners and their guests. The windows of the apartments in Capital Park Water Residential Complex face three sides, maximizing the most attractive views of the area....
Project name
Apartment of designer Rustam Minnekhanov. Open insularity
Architecture firm
Kvadrat Architects
Location
Astana, Kazakhstan
Tools used
Autodesk 3ds Max, Adobe Photoshop, AutoCAD
Principal architect
Sergey Bekmukhanbetov, Rustam Minnekhanov
Design team
Kvadrat architects
Collaborators
Flos, Midj, Haupptman, DD Home, Villeroy&Boch; Text: Ekaterina Parichyk
Visualization
Kvadrat Architects
Typology
Residential › Apartment

