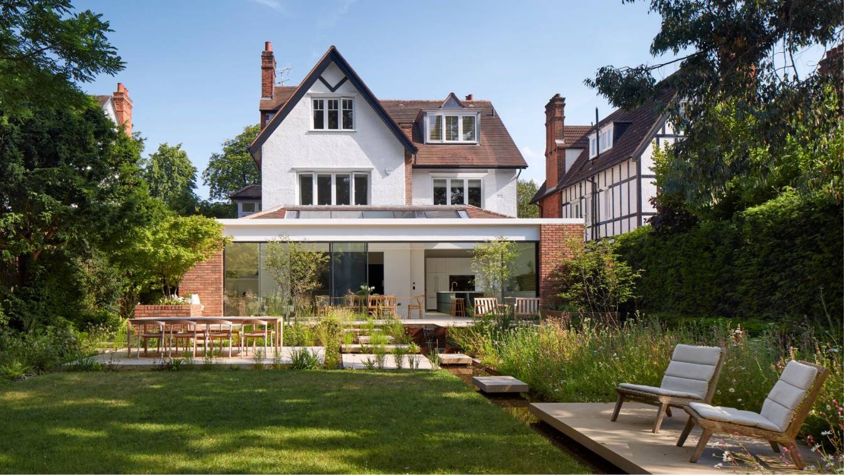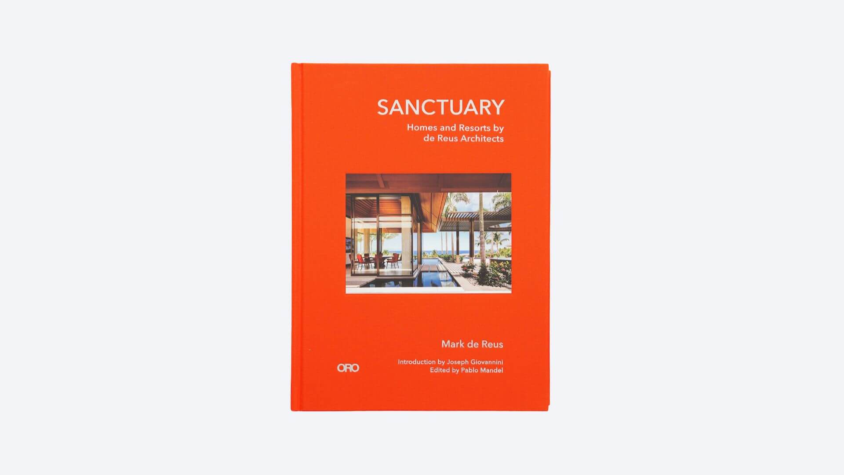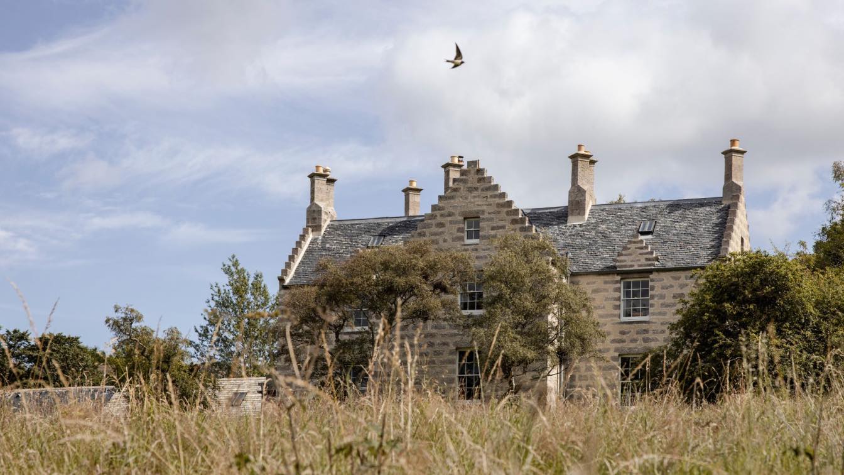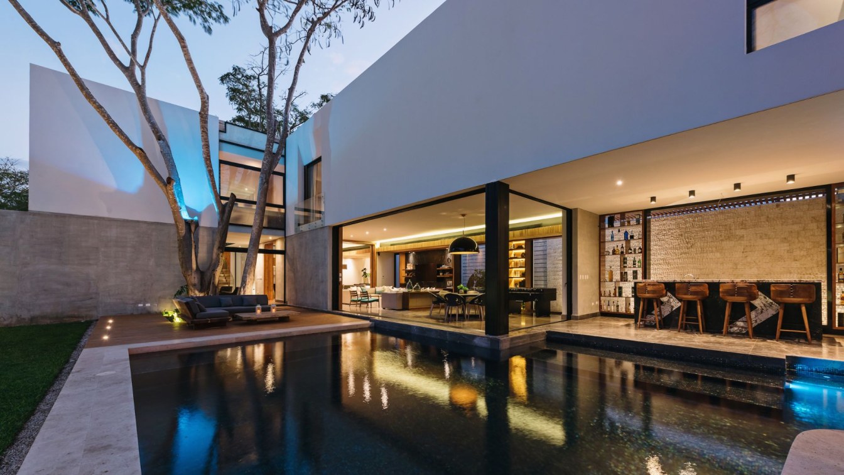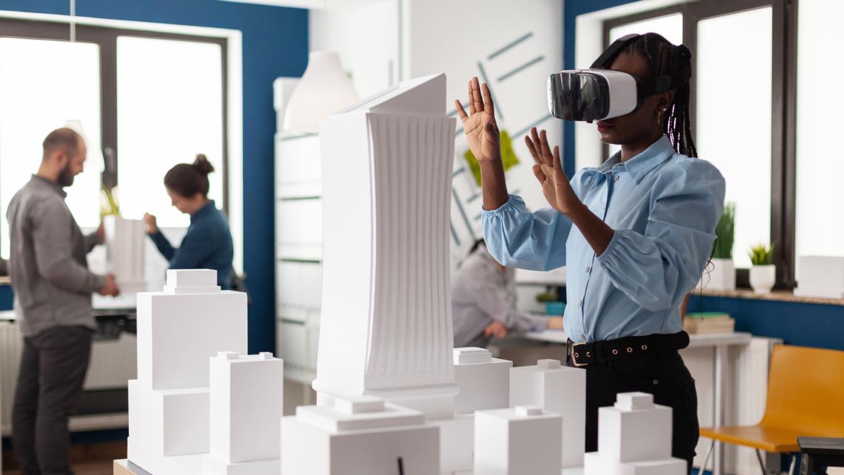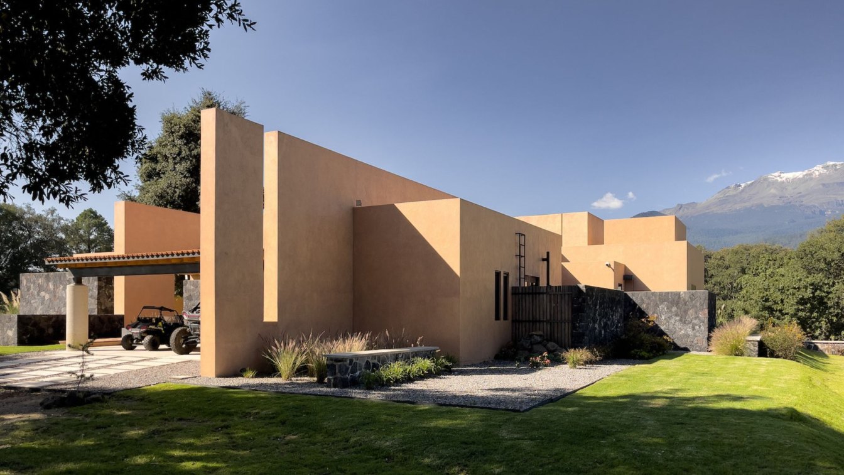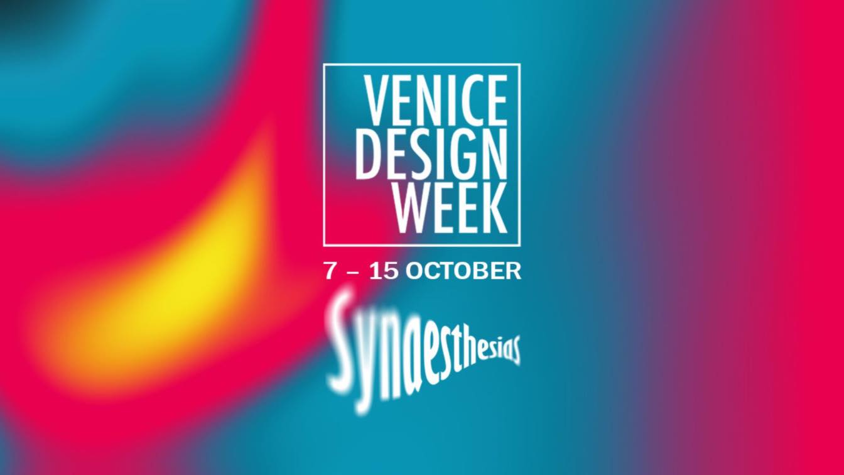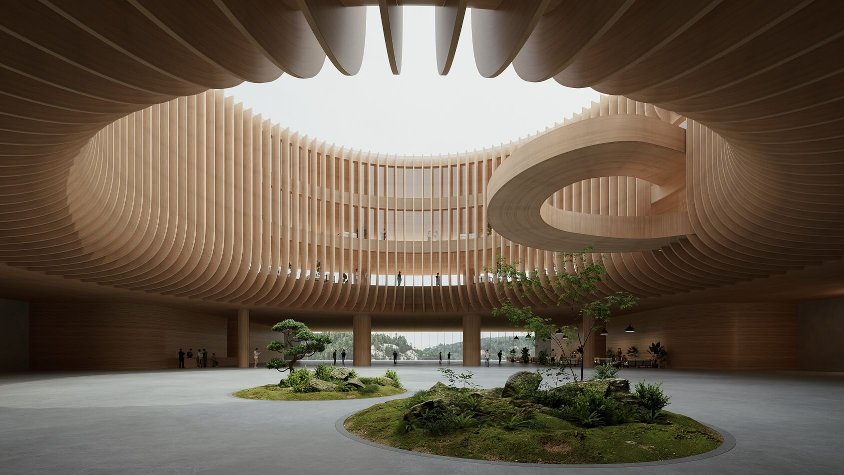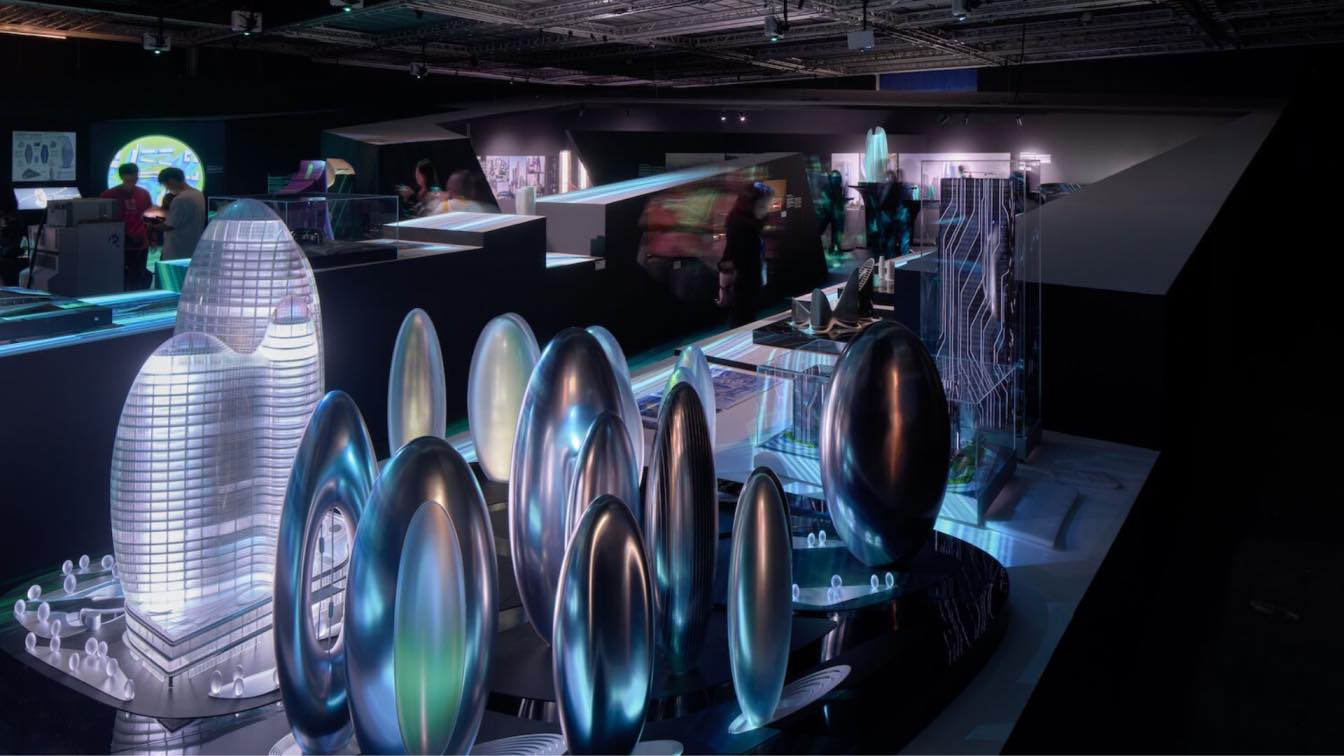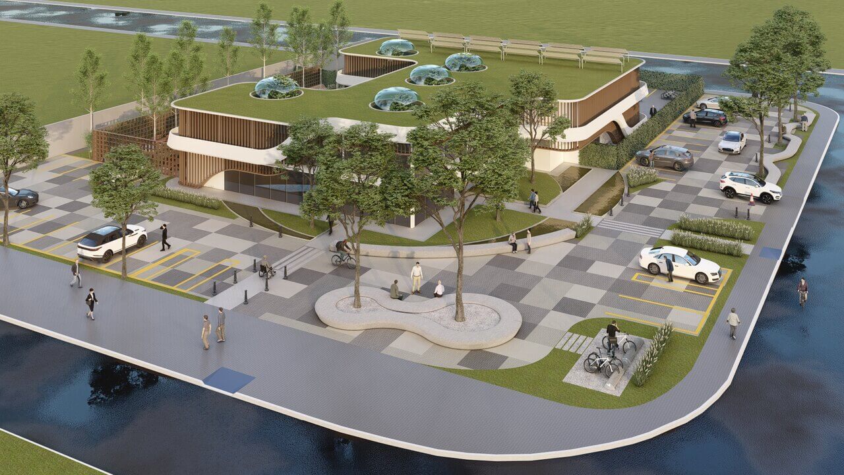This project involved re-modelling 72 sqm of a detached Edwardian house in a leafy South London Conservation Area.
Project name
House on the Heath
Architecture firm
COX Architects
Location
Putney, London, United Kingdom
Photography
Matt Clayton Photography
Principal architect
Steve Cox
Design team
Steve Cox, Soroush Haghighat, Francesca Savanco
Collaborators
Maxlight Ltd (sliding doors), Stellar Rooflights Ltd (skylights), Benjamin Alexander Kitchens
Interior design
Cox Architects
Structural engineer
Jonathan Darnell
Supervision
Cox Architects
Visualization
Soroush Haghighat
Tools used
Vectorworks, Adobe Photoshop, SketchUp
Construction
Elson Properties London Ltd
Material
Steel frame, brick linings
Typology
Residential › House, Retrofit
Sanctuary: Homes and Resorts by de Reus Architects is the latest book on the work of de Reus Architects published by ORO Editions. The Monograph features sixteen recent projects, exploring the interplay between nature and craft as the basis of timeless architecture.
Title
Sanctuary: Homes and Resorts by de Reus Architects
Author
Mark de Reus, Edited by Pablo Mandel. Introduction by Joseph Giovannini
Category
Architecture, Interior design
Buy
https://dereusarchitects.com/sanctuary/
Size
8.5 x 1.5 x 11.5 inches
Introducing the most stylish stopover on Scotland’s North Coast 500: Lundies House –a member of THE AFICIONADOS–, located on the far tip of northwest Scotland. For style-seekers and modern-day explorers, this northerly bolthole faces a wild expanse of sea and heather-clad hills.
Written by
The Aficionados
Photography
Courtesy of Lundies House
The interior design of this residence begins from a space with a great interior-exterior relationship, previously proposed by the architect. So, architecture and interior design had to work together. Our starting point, for the conceptualization of the whole house, was to use that relationship and integrate it using as an axis the longitudinal and...
Architecture firm
BOIDE ESTUDIO
Location
Mérida, Yucatán, Mexico
Principal architect
Gerard Boyance
Design team
LDI Claudina Diaz D., LDI María Santos, Gerard Boyance
Collaborators
BOIDE ESTUDIO + Boyance Arquitectos
Interior design
BOIDE ESTUDIO
Material
Wood, Marble, Granite
Typology
Residential › House
Explore the fusion of architecture and urban storage. Dive into innovative designs and discover how modern cities optimize space without sacrificing aesthetic appeal.
Written by
Cadmus O'Sullivan
Dionne Arquitectos: It is a resthome for a family of 5 members. The project is located in the foothills of the Iztaccíhuatl, in a land surrounded by abundant nature, next to a ravine. It is displanted in a horizontal direction to give rise to the architectural program in different sections: the guardhouse, the country house and the bungalow or lof...
Architecture firm
Dionne Arquitectos
Photography
César Cervantes
Principal architect
Fred Dionne
Design team
Francisco Baxin, Erick Valle, Brenda Rueda
Collaborators
Francisco Baxin, Erick Valle, Brenda Rueda, DIAM Construction
Interior design
Dionne Interior Design
Material
Ceramic floors: Interceramic, CesantoniSynthetic. wooden deck: MV. Marble: Mármoles PuentePasta. floor: La Fabriquita. Tiles: Azulejos Anzique, Finishes Tlapaltotoli, Traditional Mexican TileClay tilered: Macere
Typology
Residential › House
Venice Design Week (VDW) has reached its fourteenth edition! Dedicated to design and innovation, it presents ideas and projects from around the world while cultivataing local crafts and culture. The theme for 2023 is Synaesthesia which introduces visitors to a universe of the possible in which all sensory stimuli come together, intertwine, and over...
Title
VENICE DESIGN WEEK 2023
Category
Architecture & Design
Eligibility
Institutions, Brands, Universities, Designers
Register
https://www.venicedesignweek.com
Organizer
Arte e Design Venezia in collaboration with Venetian institutions
Brings real-time collaboration, asset management, progress tracking... all in one place! Revolutionizes existing 3D real-time rendering workflows. D5 Render, a global leader in 3D real-time rendering solutions, has revolutionized the AEC industry with the launch of its groundbreaking collaboration platform - D5 Render for Teams.
Application software
D5 Render
Developer
Dimension 5 Techs Pte. Ltd.
Operating system
Windows 10 v1809 or above
Compatibility
SketchUp, Autodesk 3ds Max, Revit, ArchiCAD, Rhinoceros 3D, Cinema 4D, Blender
Category
Architectural Rendering Software
Features
D5 GI Solution, Real-time Ray tracing, Deep Learning Super Sampling (DLSS), D5 SR Image Rendering, Up to 16K Photos and Panoramas, 4K Video Rendering, Camera Control, VR, Custom HDRI, Geo and Sky, Weather System, Cinematic Camera Effect, Caustics, Merge Projects, Section Tool, D5 Studio, Advanced Camera Tool, Real-time LiveSync. For details, please visit https://www.d5render.com/features
Price
D5 Community (For beginners and individuals): Free. D5 Pro (For advanced, professional users): Annual – USD $360, Monthly – USD $38, For 1 Floating License. D5 (for Teams For teams of 2 or more members): Annual – USD $708, Monthly – USD $75, For 1 Floating License
Download
https://www.d5render.com/download
The world of architecture is rapidly evolving due to improvements in technology and updated building regulations. As a result, builders must keep up with the latest in both areas to remain fluent and competent. Attending architectural exhibitions that focus on cutting-edge technologies, designs, and supplies is highly recommended.
Photography
Virgile Simon Bertrand )'The New World': Zaha Hadid Architects' exhibition opens at the Guardian Art Centre, Beijing)
Young Brazilian architect Camilla Eleodoro is about to go on a journey to Italy that will mark the beginning of her promising career. She won the trip to visit Marmomac, the main international fair for the natural stone industry, which will take place in Verona from September 26 to 29, after taking first prize in the Natural Stone Challenge – 1st B...
Written by
Karina Porto Firme
Photography
Camilla Eleodoro

