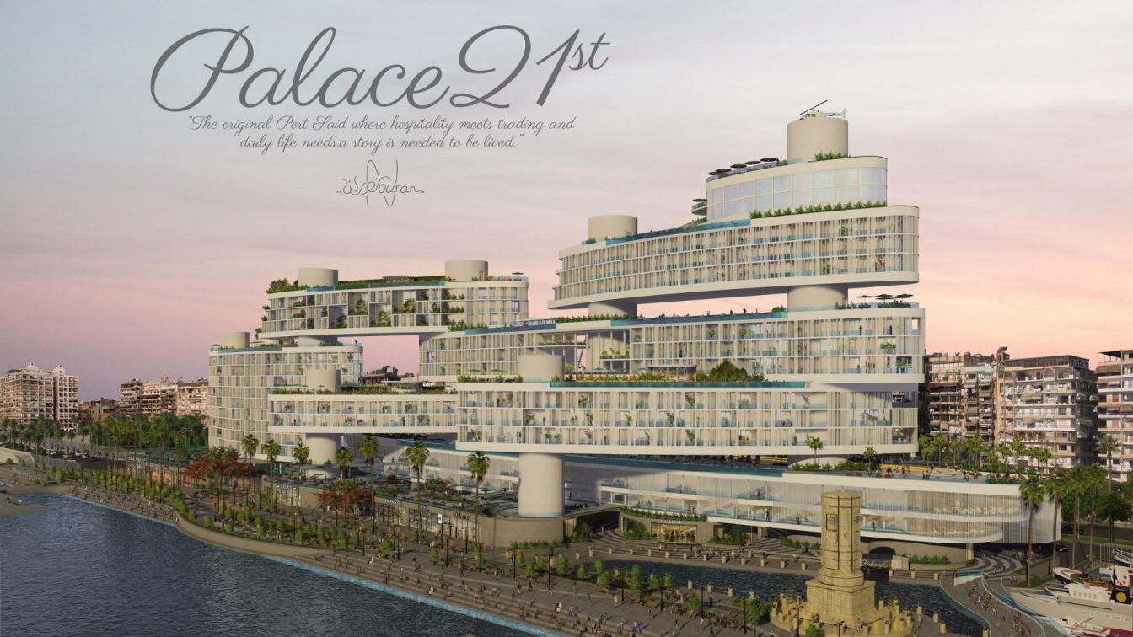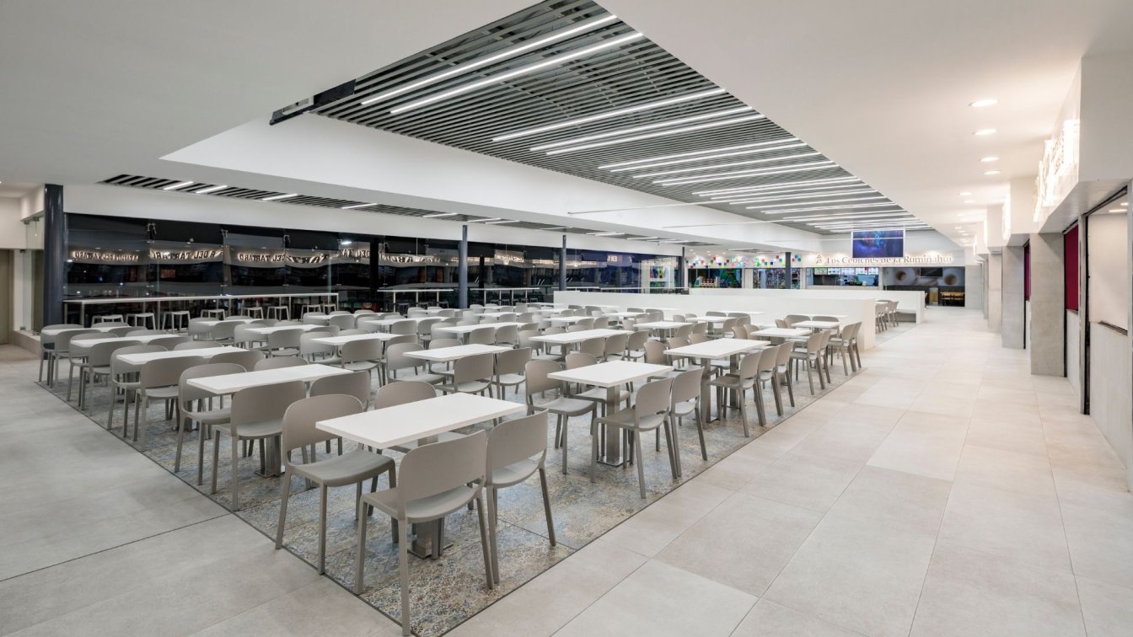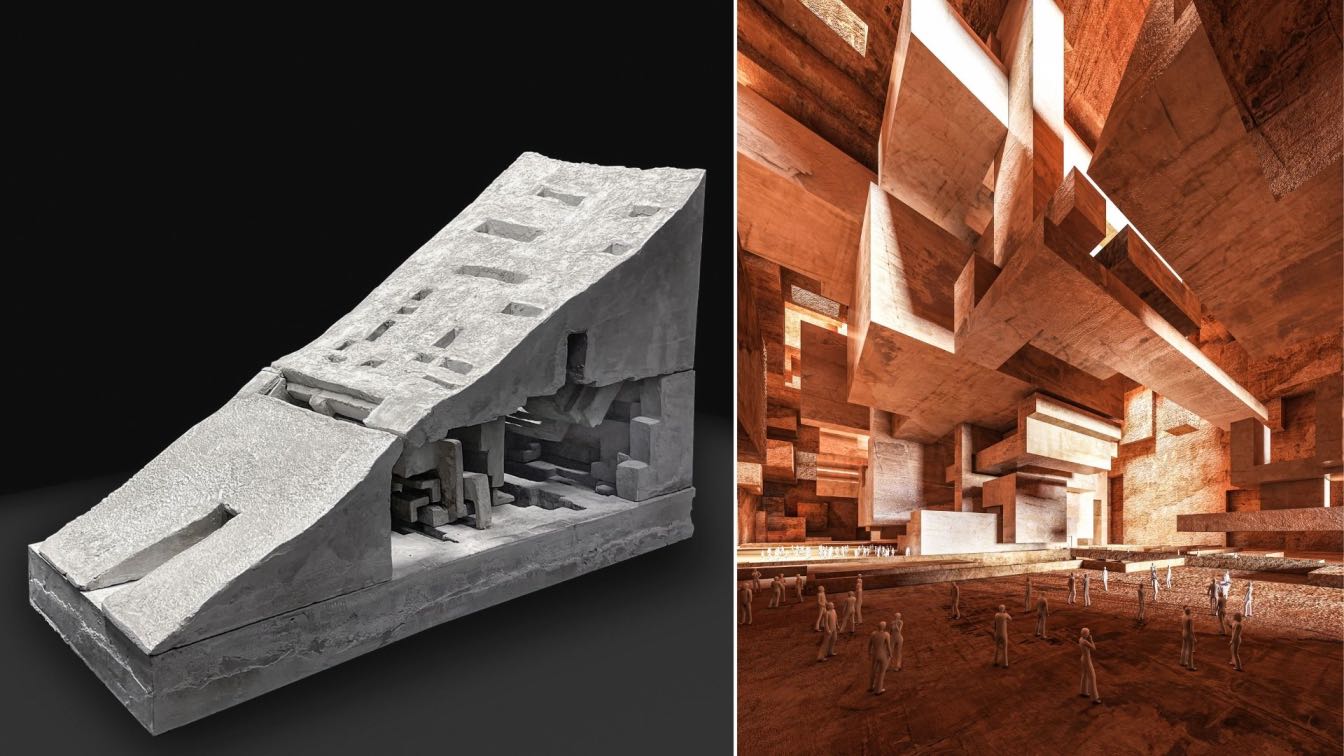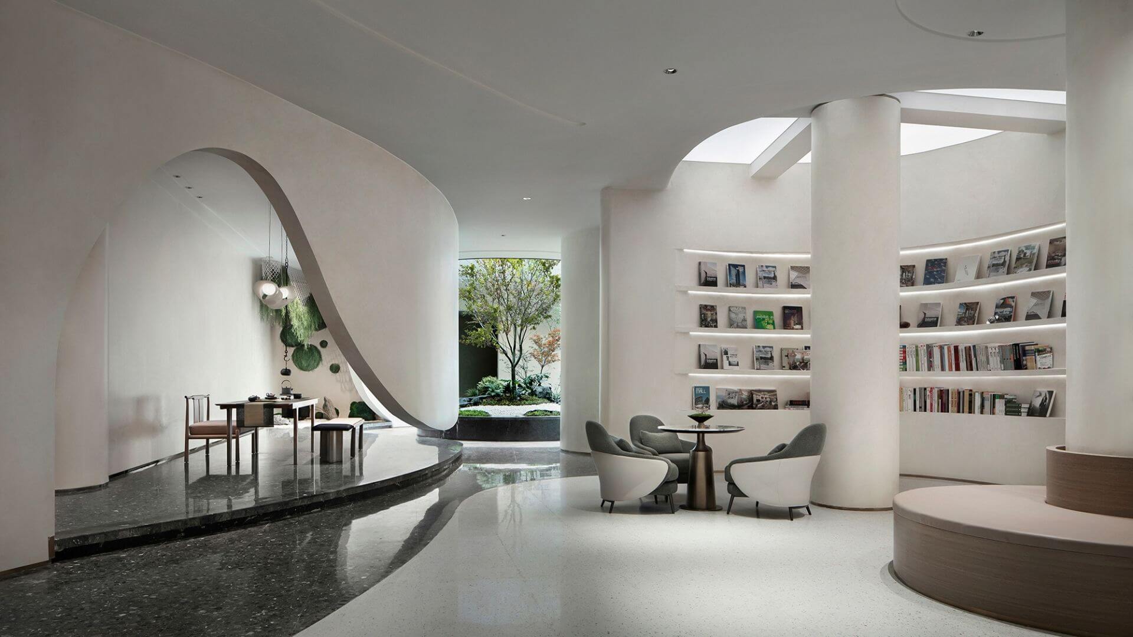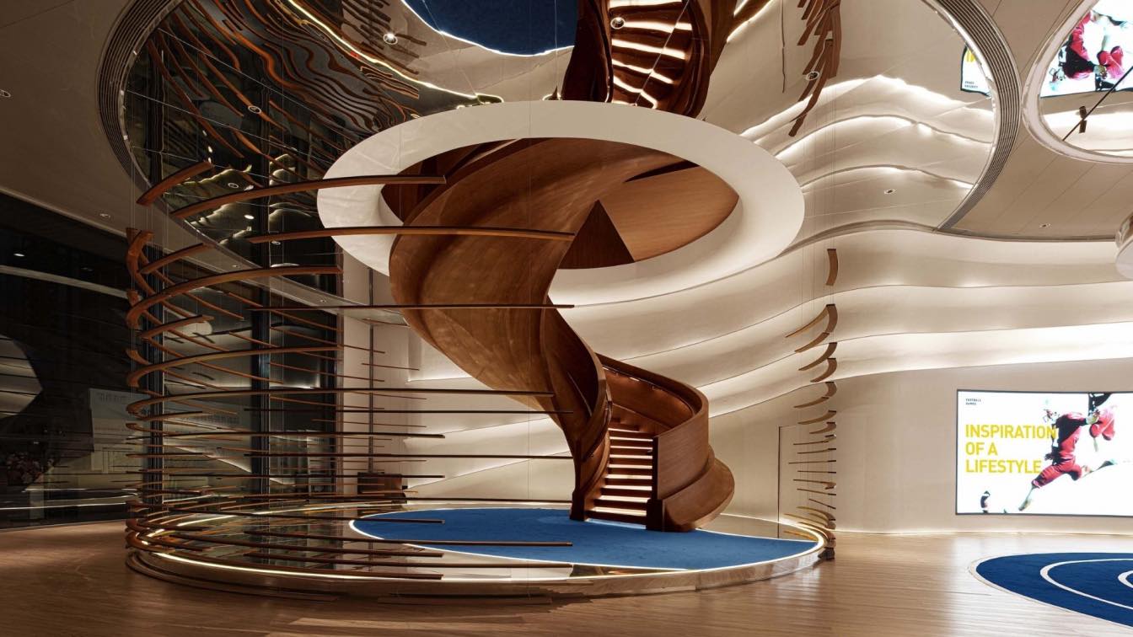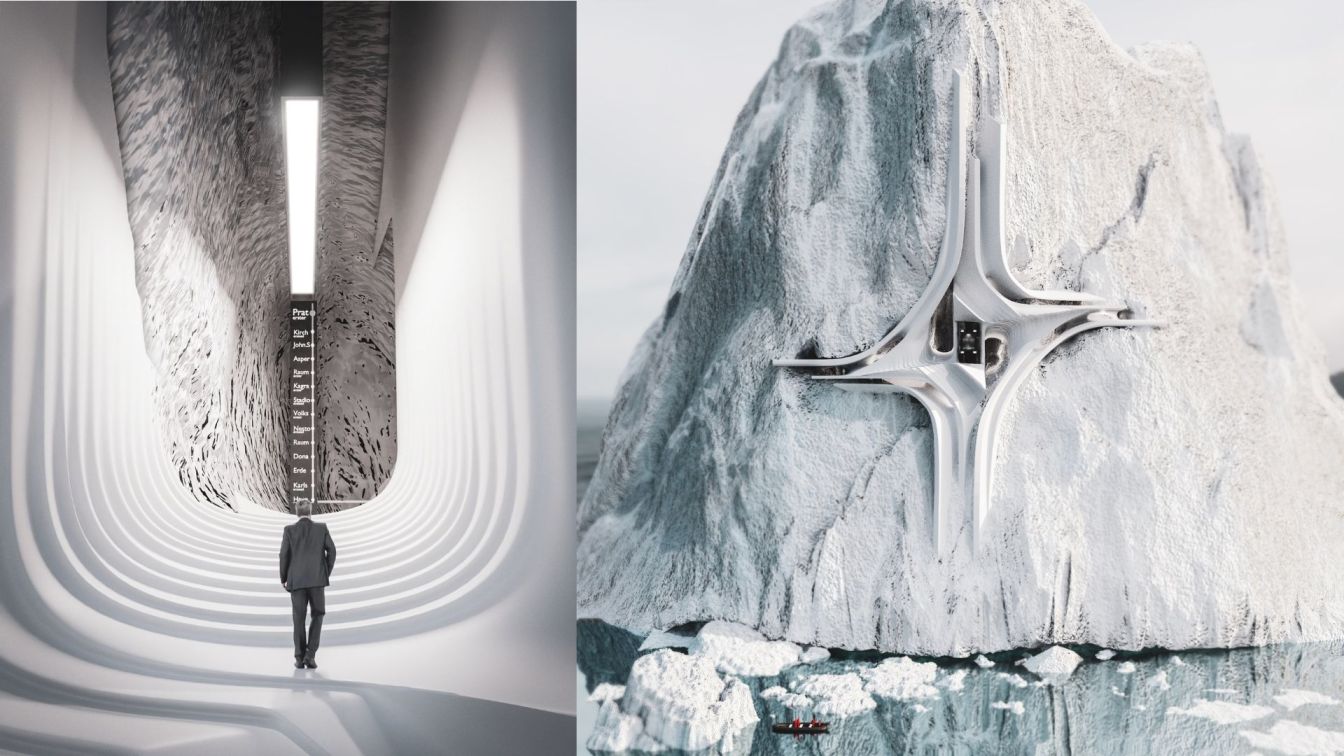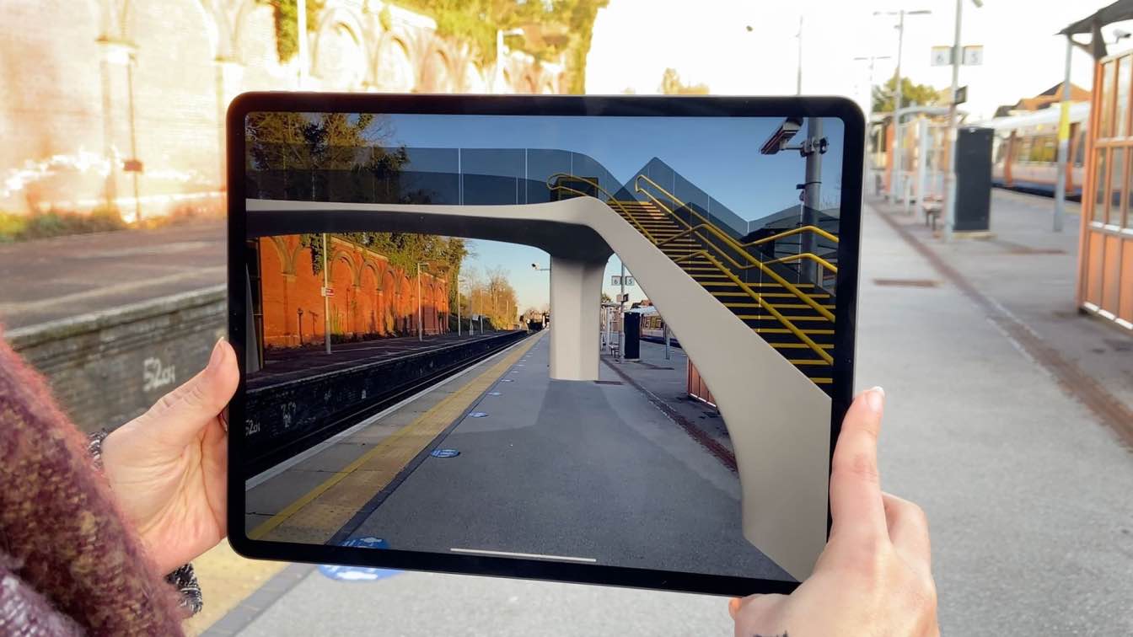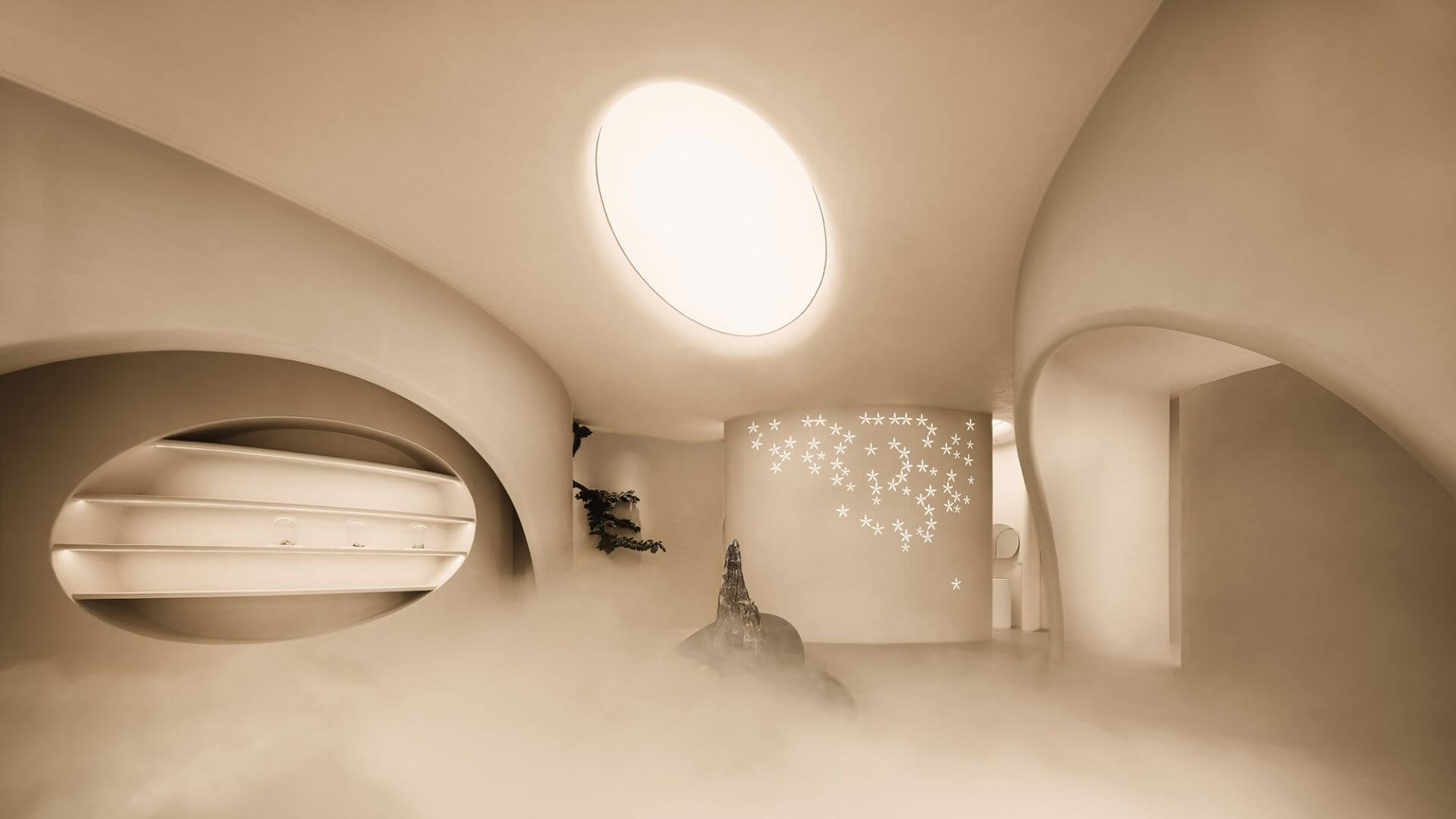When history takes shape, and the action unfolds in a unique and exclusive atmosphere. Combining all the passion, fighting and braveness of Port-Said-ians that is digging into history through people and architecture, Port-Said deserves to restore back its greatness again. As a cosmopolitan city full of potentials and possibilities that made it an a...
Student
Nouran Khaled Ahmed
University
Architecture department, Faculty of Engineering, Cairo University
Teacher
Prof. Karim Kesseiba & Prof. Sherif Morgan
Tools used
Autodesk Revit, Lumion, Adobe Photoshop, Adobe Premiere
Semester
8th Semester, Graduation Project
Location
Port Said, Egypt
Status
Graduation Project
Typology
Hotels Complex and Retailing Center
The project begins with the need to renovate the food court area inside La Plaza Shopping Mall. This 17-year-old space that has never been remodeled and pursued to become an appealing and easeful experience for users by creating a fresh and modern occasion that excites all visitors.
Project name
La Plaza Shopping
Interior design
Arch. Cristina Delle Vigne
Photography
BICUBIK PHOTO
Principal designer
Cristina Delle Vigne
Design team
CD Arch&Design
Architecture firm
CD Arch&Design
Visualization
CD Arch&Design
Tools used
AutoCAD, Adobe Photoshop, Adobe Lightroom, Adobe Illustrator
At the early design stages, we utilized the power of Artificial intelligence as an aid for inspiration and initial concepts generation. We started experimenting using neural style transfer as a tool to help us optimize an image between our site and a reference image that we chose.
Student
Abdallah Kamhawi, Ali Fahmy, Shilpa Pandey
University
A. Alfred Taubman College of Architecture and Urban Planning
Tools used
Rhinoceros 3D, Autodesk 3ds Max, V-ray , Adobe Photoshop, Adobe Illustrator
Project name
Minumental A Paradox of Scale
Semester
Arch 552 Collider! Studio
Location
CERN Campus, France
Outlining contemporary art life with humanistic memory.Neijiang, formerly known as Han'an in the old times, is now known as the Sweet City.
Project name
Jia Hone · The Future Ark Sales Center
Interior design
DFE Design
Location
Neijiang, Sichuan, China
Principal designer
Zhao Wenbin
Design team
Hu Wenqiang, Xiao Xiao, Liu Li
Material
Terrazzo, artistic paint, corrugated stainless steel, composite acrylic, wood grain film
Client
Jia Hone Urban Construction Group
Typology
Commercial › Sales Center
Focusing on the space concept of “Park is Community”, Karv One Design and Shenzhen Vanke started from the exterior facade design inspired by baseball elements, and carried out a full-plan design.
Interior design
Karv One Design
Photography
Chen Ming, Neon Wang
Principal designer
Kyle Chan
Design team
acky Wan, Ally So, Derrick Liang, Bruce Li, Lou Lu, Sherman Lai, Lily Li, Pan Kai, Reeta Wu
Collaborators
Furniture Designer: Hannah Shen, Jessi Ding, Chiron Xiao. Graphic Designer: Sushila Law, Katie Ng. Theme Analyst: Sophie Shu, Larrissa Yan, Neon Wang, Amber Peng
Material
Wood Flooring, White Marble, Mirror Stainless Steel, Dark gray Aluminum Gusset, Copper-colored Stainless Steel, White Latex Paint, Gray Texture Paint, Dark Solid Wood, Blue Light Carpet
Tools used
Adobe Illustrator, Adobe Photoshop
Global warming is inevitable..
The most effective solution to prevent it would be the change in human behavior. However, such a mental shift alone wouldn’t be enough at the stage we are on now. We cannot move on without fixing the problems caused in the past. We cannot move on without knowing how to deal with the problems of the future. That is wh...
University
Die Angewandte, University of Applied Arts Vienna
Tools used
Blender, Adobe Photoshop
Project name
ARC (Arctic Research Center)
Site area
(Integrated directly into an Iceberg)
Status
Conception, Competition entry (finalist NonArchitecture Award)
Recently recognised as one of the best augmented reality apps by Apple, ARki is an AR platform which helps 3d designers visualise their projects in location, improve the way they communicate their designs, and ultimately market their proposals with clients.
Application software
ARki
Developer
Darf Design LTD
Compatibility
iPad and iPhone
Category
Graphics and design
Features
- Real-Time Shadows - Create realistic shadows and real-time lighting. - Save projects in any location using the Anchor tool. Save models to real-world images or world features. - Create Multiple Layers- Import multiple 3d models to create interactive layers and toggles. - Create and save Unlimited Projects - Accurate scaling of projects so that you can view projects easily at 1:1 scale - Accurately move and rotate, objects in the scene that give precise control over 1:1 scale experience - Create a Material palette to show texture options in each model - Import animated FBX files and play animations - Add custom icons for individual layers - Add custom information about your project - Sync projects between devices so that you can access files remotely. - Share projects with multiple users - Record videos and take screenshots
Download
https://apps.apple.com/gb/app/arki/id700695106
Panda NANA|We do not aspire to be eternal beings, we only hope things do not lose their meaning and purpose. - Jinan Truly Malaysia’s Home Retail Space
Project name
Jinan Truly Malaysia’s Home
Interior design
Panda NANA
Photography
Liu Xinghao from INSPACE Photography
Principal designer
Lin Jiacheng, Cai Xuanna, Li Poyan
Collaborators
SAC Chen Ziyang (Brand Design), Qingqishi (Installation Design)
Material
Stainless steel, micro cement, precision jade
Visualization
CUN Panda Visualization
Contractor
Mr. Huang's team from Jinan
Typology
Commercial › Retail Store

