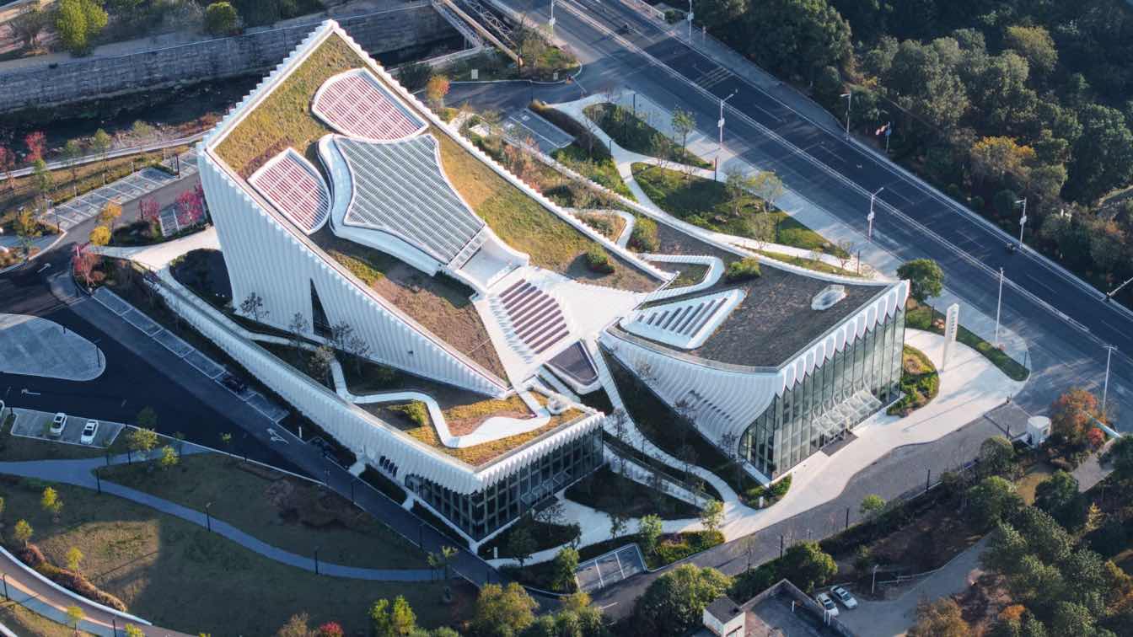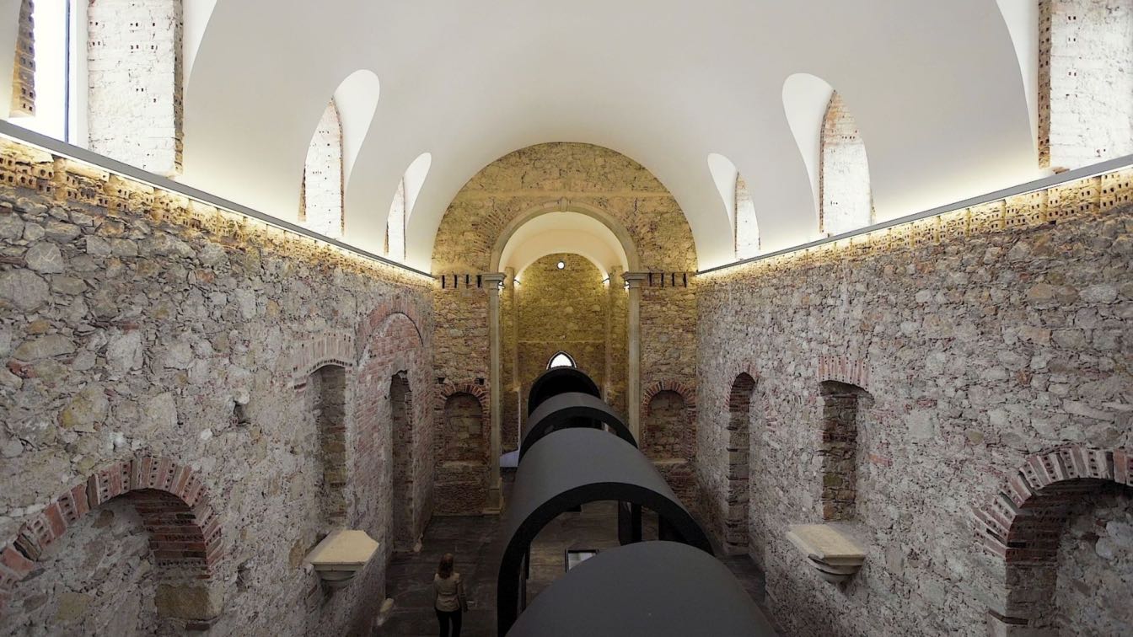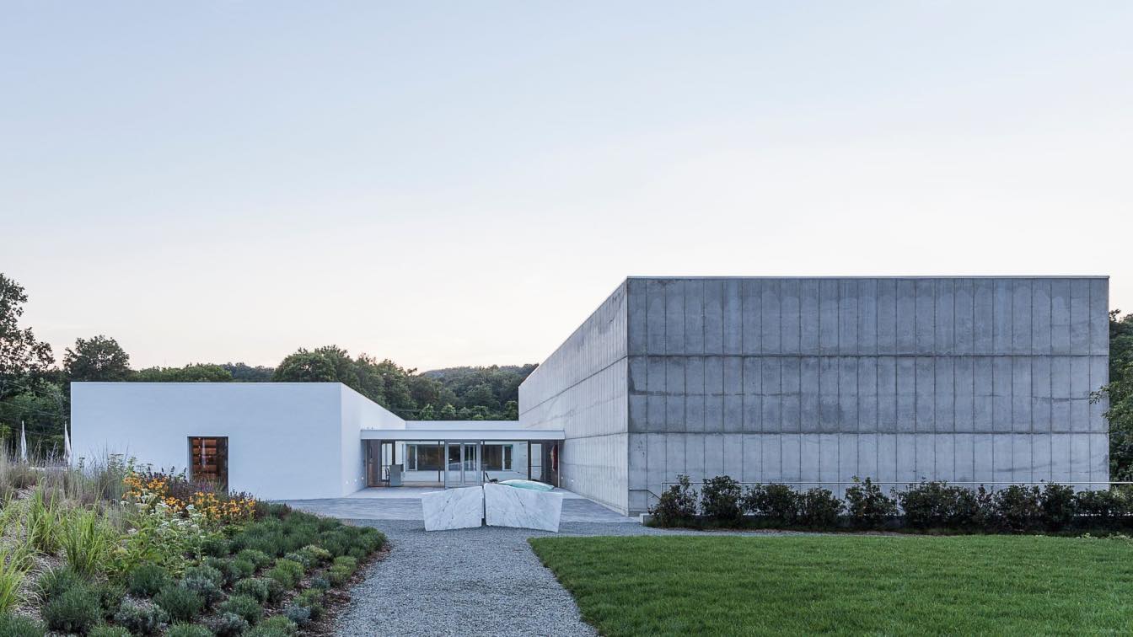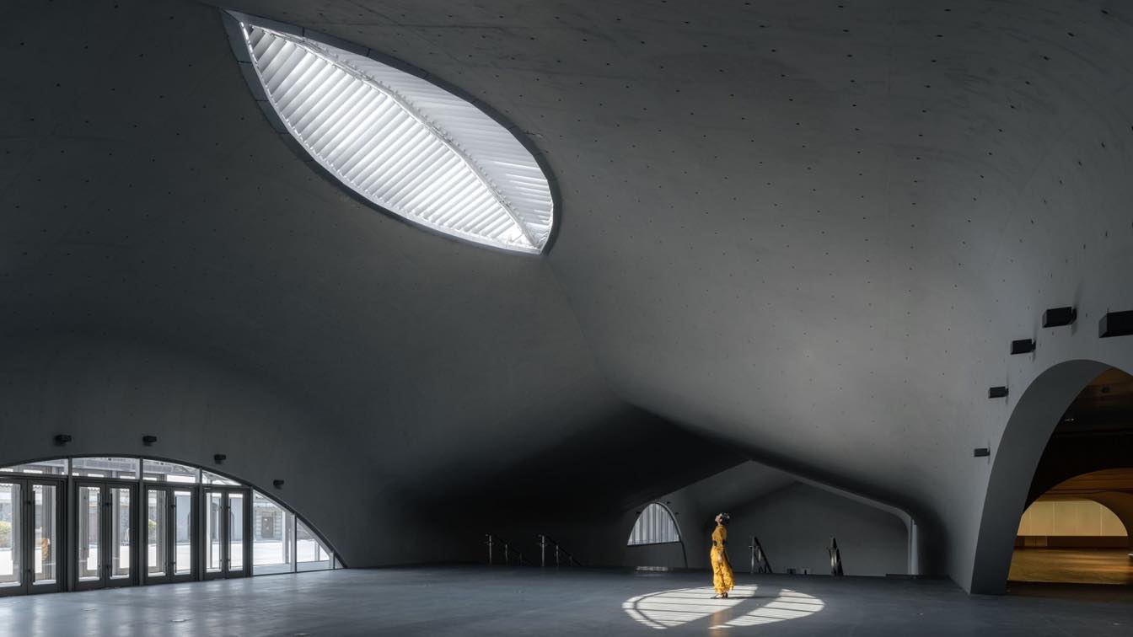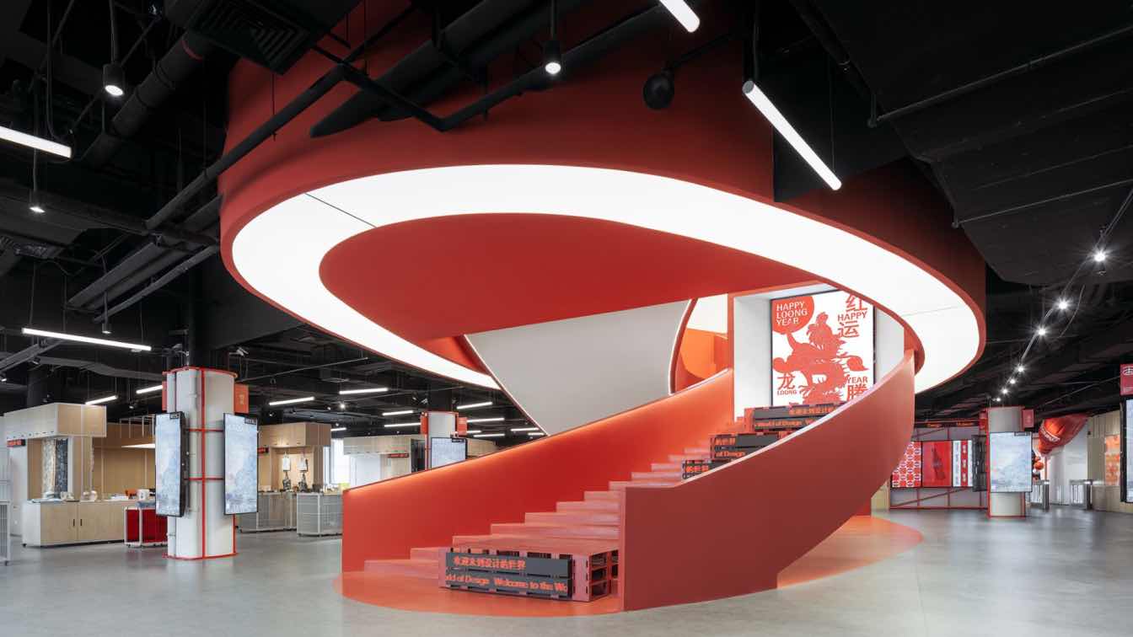Atelier Alter Architects: As a leader in China's white-feathered broiler chicken industry, Sunner Group has established the largest broiler chicken breeding and processing industrial chain in the country. In response to this, the group plans to build an industry museum, which will not only showcase its outstanding achievements in agricultural science and technology and other fields over the past four decades but also serve as a high-end platform for industry exchanges, making it a dynamic knowledge hub that drives the development of modern agriculture. The museum is located within the factory area of Sunner Group in Guangze County, Nanping City, Fujian Province. Situated in the extended area of the Wuyi Mountains, the area is rich in forests and has a pleasant ecological environment. The group has established an ecological circular breeding system with zero pollution emissions here. Surrounding the base, the clear waters of the Futun River flow around it, and the highway, living area, and reserved land are arranged in an orderly manner. The unique landscape of mountains and waters has injected inspiration into the architectural design.
Adopting the concept of "recreating the mountain landscape", the architects aim to seamlessly integrate the building with the landscape. Three curved roof surfaces that gently rise from the ground and slightly tilt upward recreate the undulating appearance of the Wuyi Mountains, forming suspended landscape courtyards. The interlocking design between the roof surfaces ensures that the internal spaces are independent while maintaining smooth traffic flow. When pedestrians climb onto the roof, they can enjoy a panoramic view of the mountains, waters, and the factory area.

The facade design draws inspiration from the folded steel plates of retaining walls, using concrete folded plates to create a unique texture. The folded surfaces in different areas vary in shape and function: in the lower areas, they resemble stable retaining walls; in public spaces such as the entrance, they combine with glass curtain walls to form transparent interiors. The gaps in the folded surfaces introduce light and scenery, and the diagonal texture not only facilitates drainage but also cleverly hides the ventilation louvers.
The main exhibition hall is supported by four giant silo-shaped shear walls, integrating facilities such as exhibition halls inside. The 25-meter-high vertical atrium between the silos makes the exhibition hall column-free and spacious, facilitating the display of large-scale installations. The north-facing skylight brings in soft light to the exhibition area. In response to the hot and humid climate in Fujian, the building features an inclined roof for rapid drainage and a roof with thick soil covering for heat insulation. The lighting and functional layout are reasonably planned, and the equipment is hidden in the technical layer of the roof, making the building resemble a green hill.
After its completion, the Sunner Museum has become a new starting point for industrial tourism in the Wuyi Mountains area. During the day, it showcases the achievements of modern agriculture, and at night, the roof platform is open to the public for free, integrating into the lives of the citizens and vividly interpreting the concept of "symbiosis between architecture and the environment". This building has redefined the relationship between industrial exhibition buildings and nature. It is a vivid portrayal of the sustainable development of China's modern agriculture and will continue to tell the story of Sunner Group, becoming an important chapter in the ecological culture of the Wuyi Mountains.










































