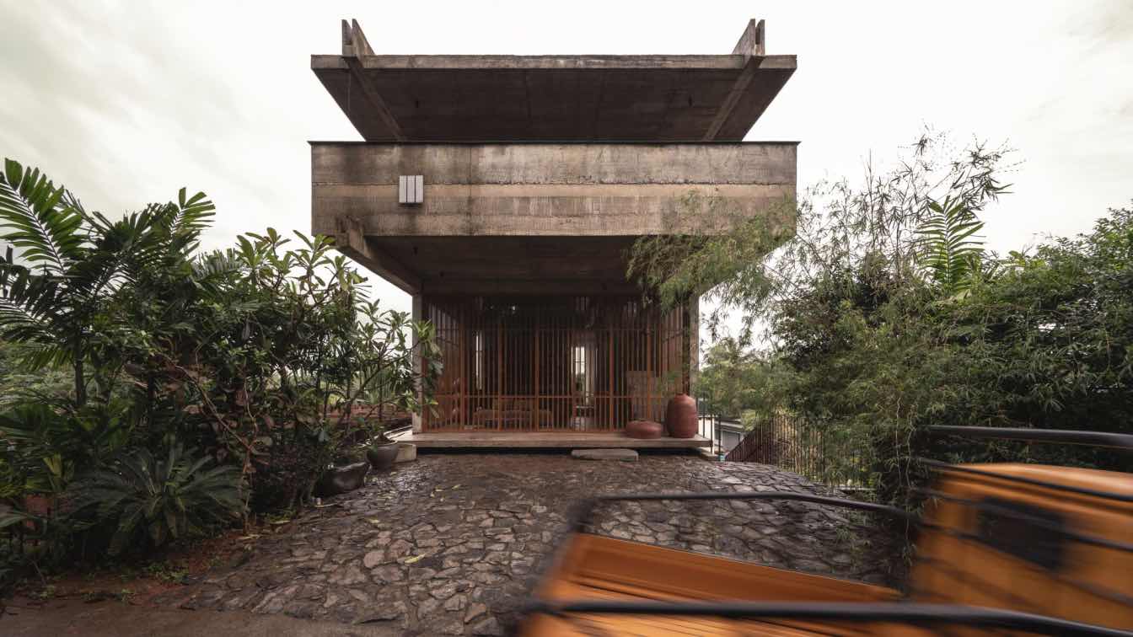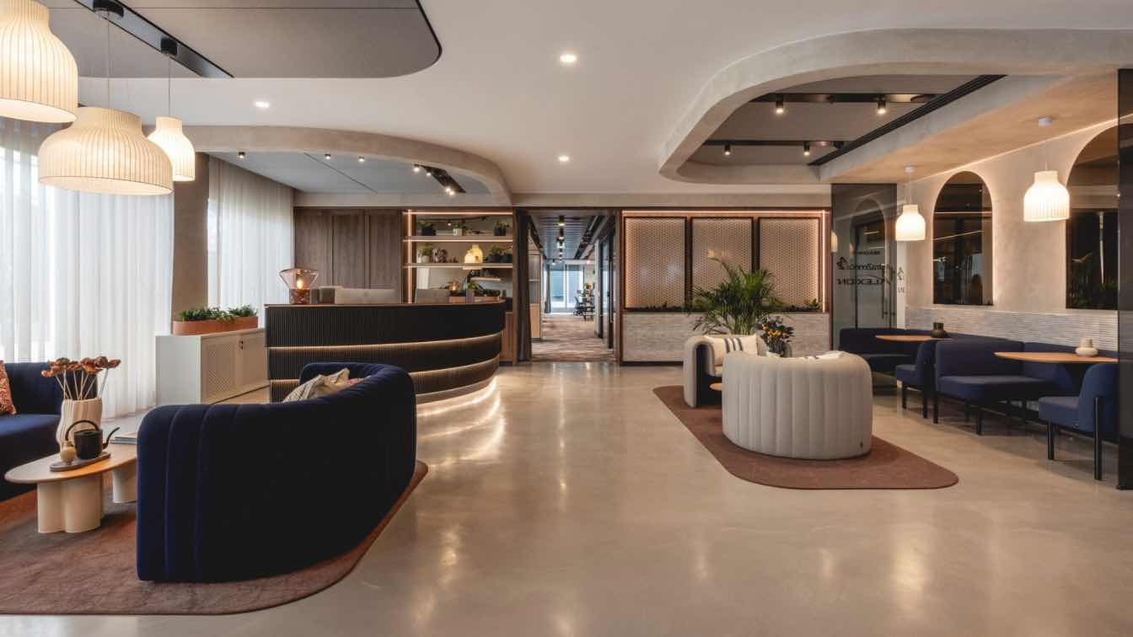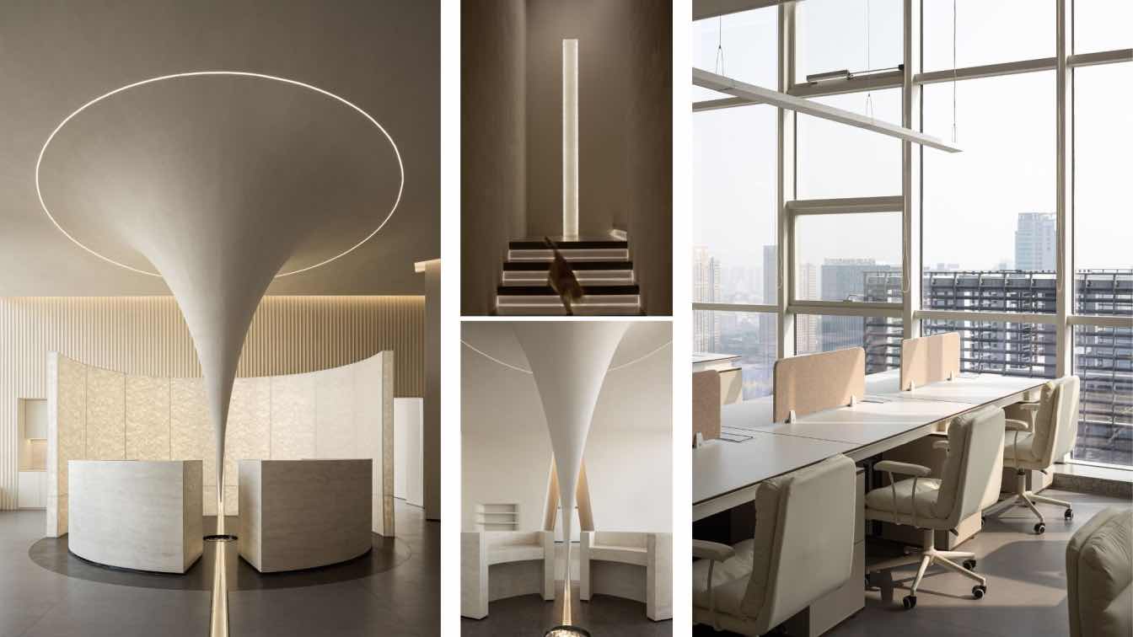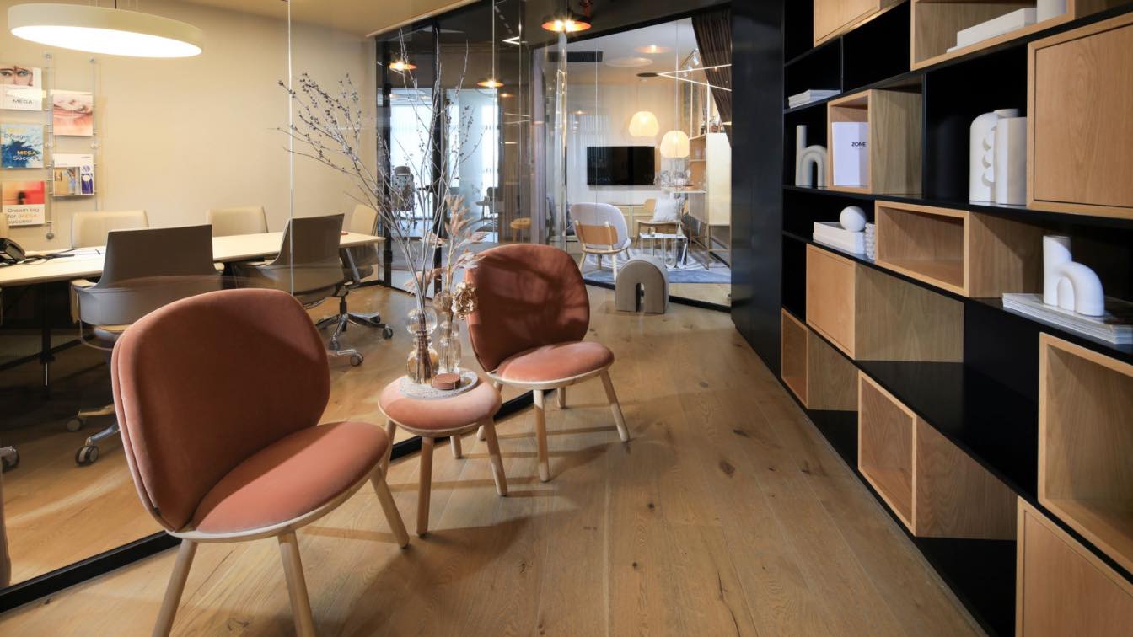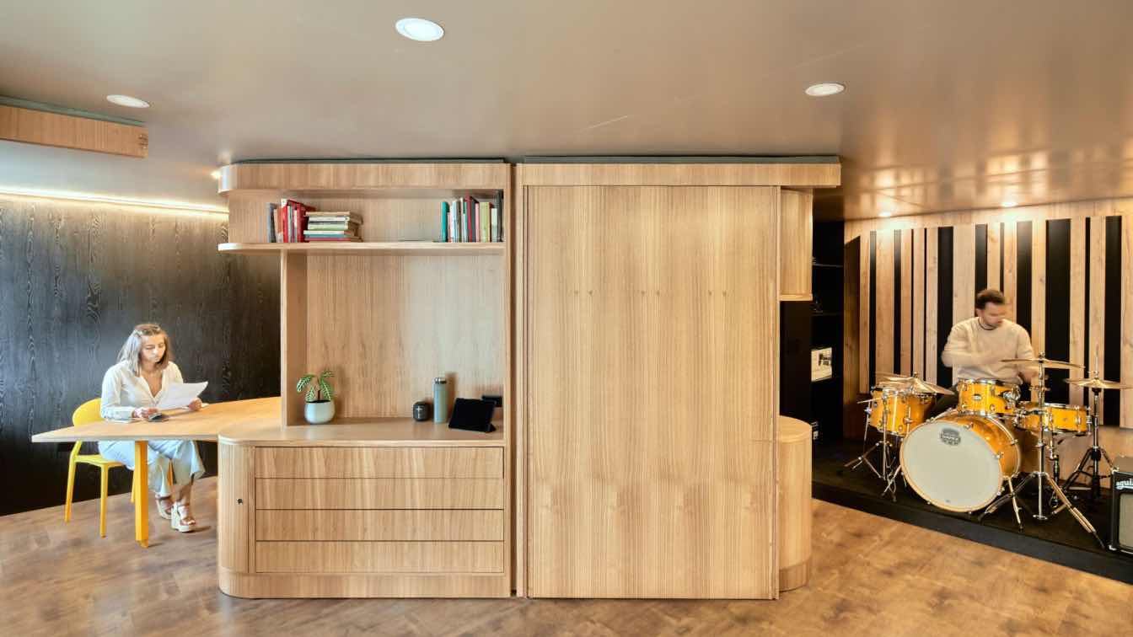3dor Concepts: 3dor office symbolizes the harmonious integration of a mixed-use building situated in a semi-urban locality surrounded by lush greenery on one side. The project strives to have a complete public character to the office and to have maximum privacy for the residential spaces as well to have a connection for both the functions which would symbolize the work life balance of a person.
The building is strategically integrated as a linear mass block along the natural slope without disturbing the natural topography of the site. The proposed linear site had residential neighborhoods on all three sides and hence a void was added to the linear mass in order to avoid clustering in the linear block. This void space also acts as a visual connection between the two floors fostering connectivity between the two floors. Furthermore, the residential space does not feel left behind below the office space nor have darker spaces inside the rooms.
At personal space i.e; at the basement floor, the spatial organization comprises initial zoning based on privacy requirements. The public space consisting of the living area is oriented towards the north-west of the site, where the living area would act as a buffer to the evening sun rays which are warmer. The public core is segregated from the private and semi private spaces with a waterbody, which is positioned between the living and dining areas and hence helps to cool the interior spaces naturally, enhancing ventilation and bringing a sense of lightness and tranquility to the rooms. Furthermore, the waterbody acts as a semi permeable element that segregates the public and semi public space.

At the office space level, i.e; at the ground floor the entrance has a transitional space, the veranda that is thoughtfully crafted so as to have an intermediate space that segregates the exterior and interior of the office. As we approach further inside the office, the transparency and openness of the working space is visible, rather than restricting them to mere cubicles. A segregated space for the meetings has been zoned above the living area.The open office space and the meeting space is separated by a transitional open space which overlooks the waterbody. The meeting space has a balcony attached to it that enhances openness and emphasizes the natural view.
At the first floor level, the space is typically defined to have a dynamic character. The space is designed to be flexible and adaptive, evolving to accommodate a variety of functions as needed. It can seamlessly transform into a collaborative zone for internal staff meetings, informal discussions, or in-house presentations. Its open design, in connection with the adjacent balcony, allows the area to expand outward, making it ideal for hosting model-making workshops and other creative sessions.
Additionally, the terrace space adjacent to the first-floor area serves as both a viewing deck and an extended workshop zone. This outdoor space supports a range of activities—from casual office gatherings and team-building events —reinforcing the office's emphasis on flexibility, community, and engagement.

Moving on to the materiality- 3dor office surely stand out among its surrounding residential spaces in the context, highlighted by its raw and exposed design. The elements-- from the walls to the openings and the floors, the exterior as well as the interiors follow the harmonious theme that revolves around emphasizing materials in its true form. The seamless play of textures in exterior and interiors of concrete is being used entirely in it.
The large openings accentuated with wooden detailing were incorporated using repurposed timber, sourced and integrated into the project to reflect both environmental responsibility and craftsmanship. The walls feature an exposed cement finish, creating a dynamic interplay of textures that highlight the raw beauty of the material. Ceilings bear the imprint of the shuttering used during the casting process, adding to the tactile quality of the space.
The flooring combines rough-textured Kota stone with areas of cement-finished surfaces, contributing to a grounded and honest material palette. Exposed metal elements are used for railings and stair treads, acting as transitional components between different office spaces and levels, while reinforcing the industrial aesthetic. Together, these raw and exposed materials reveal the architectural character of the space—raw, resilient, and authentic.

Instead of a corporate or monumental scale, the 3dor Office adopts a human-centric scale, aligning with the urban grain of small towns in Kerala particularly its neighbourhood. This reimagines professional workspaces not as imposing structures but as thoughtful insertions into daily life — a step forward in redefining how cities and towns grow.
The office isrooted in its local context, from having large overhangs that goes beyond not only as a design element but it provides necessary protection from the harsh sun as well as the rain. The large pivoted doors in addition to having transparency, also provides natural daylight to the interiors. Overall, the design and the elements that are crafted avoids imitation of traditional forms. Instead, it reinterprets regional principles through modern materials and design language, showcasing contextual modernism.
3dor office is a testament to raw, modernist design that reflects the authenticity and resilience of the architectural practice. By fostering openness, flexibility, and a strong connection to nature, the space supports both collaboration and quiet reflection. Altogether, the office becomes more than a workspace—it stands as a physical expression that embraces both trends and values- and a design that speaks for itself.






















































