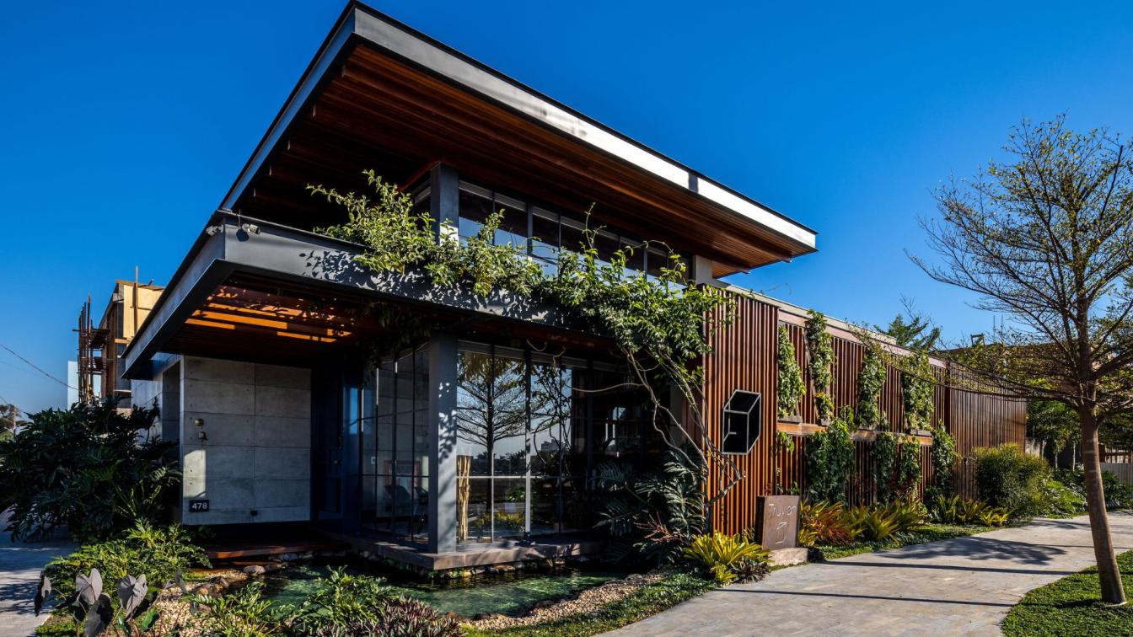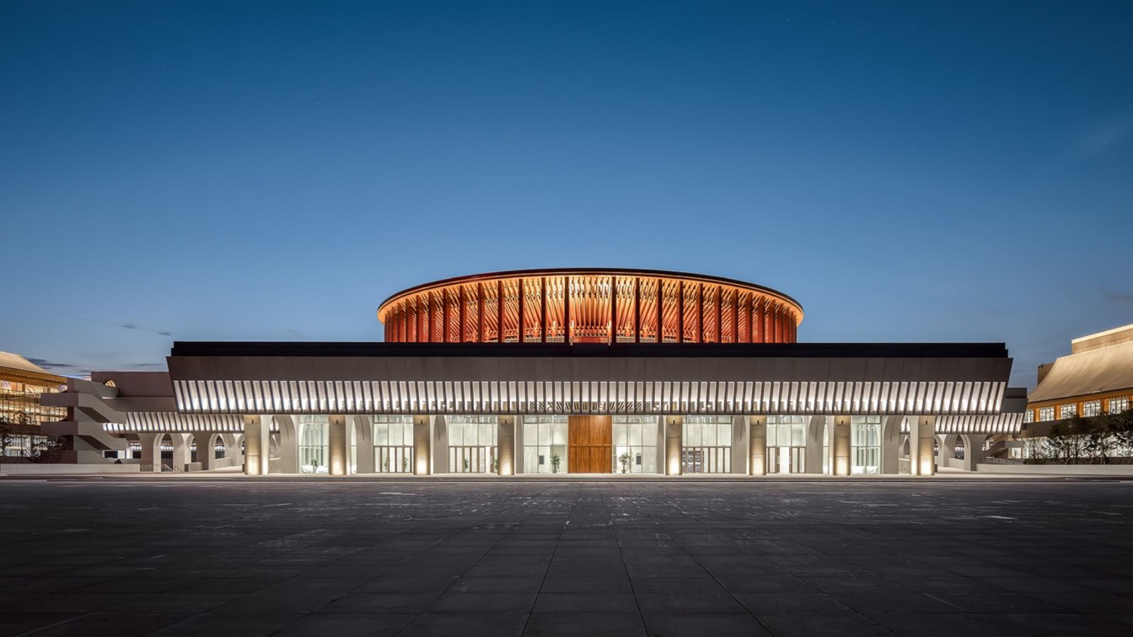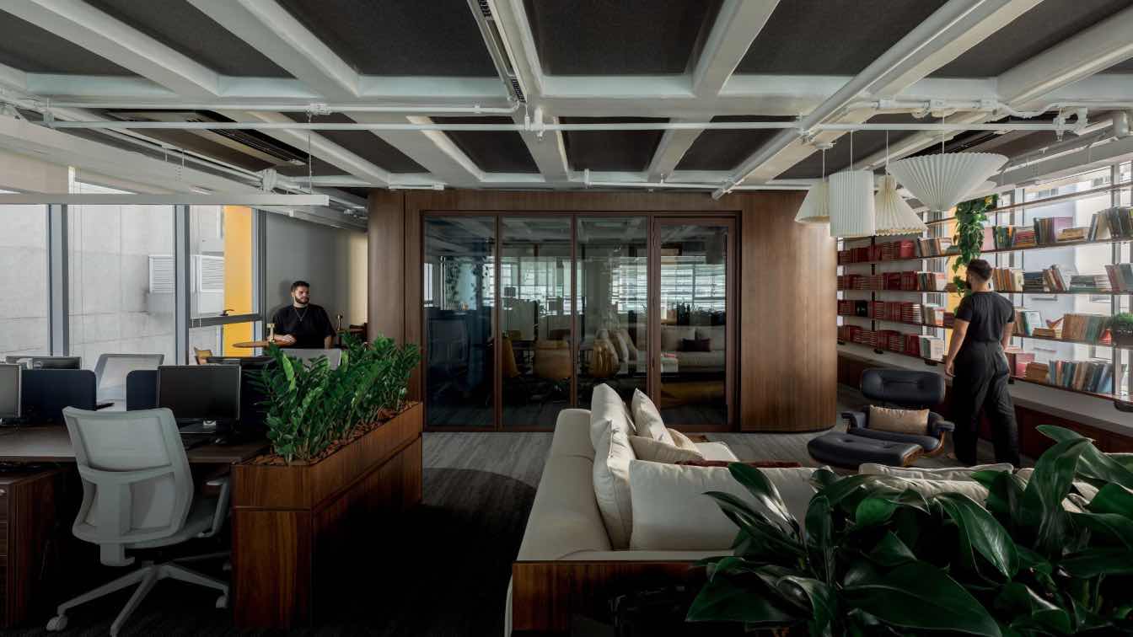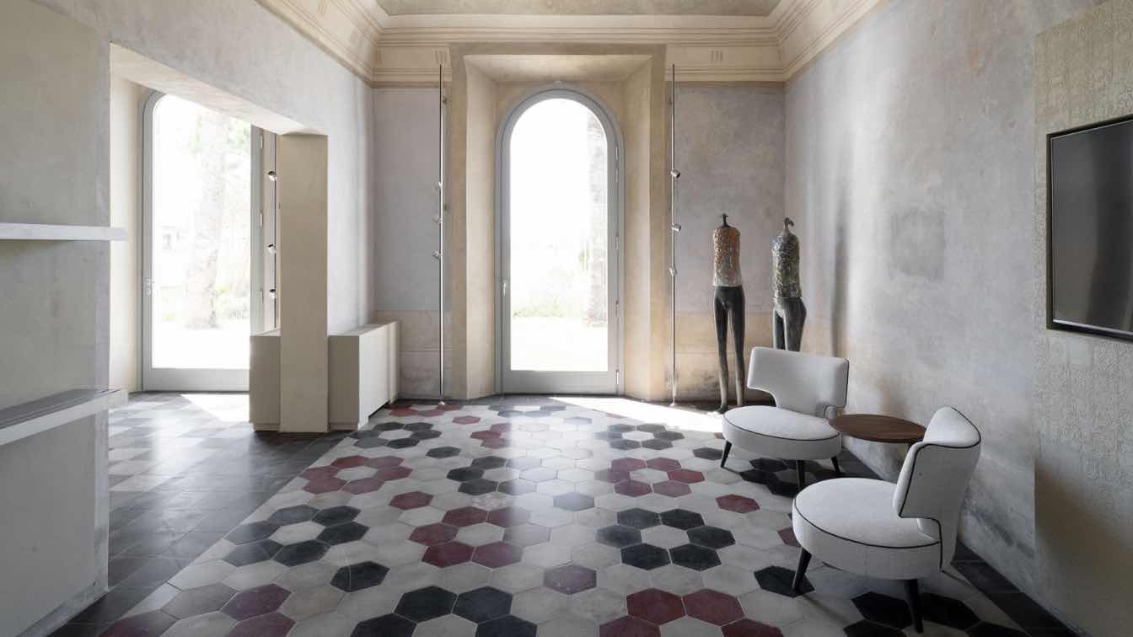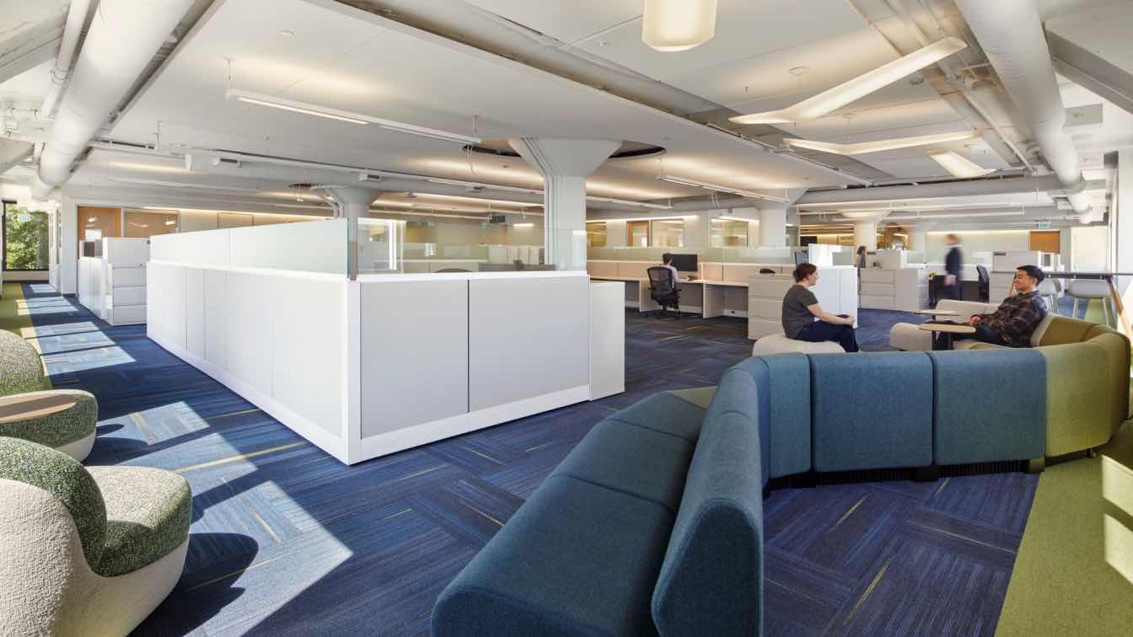Truvian Arquitetura is an architecture office whose work is focused on nature and its essential elements, including light, fluidity and landscaping, as well as natural materials, especially wood, a hallmark of most projects. For the office headquarters, the inspiration was the creative process of the architect (and Truvian founder) Rafaela Zanirato, guided by dance and art. For her, just like dance, architecture is the art of transcending and taking the spirit to another place.
With the proposal of being a place where people feel outside their everyday life, the place was thought to have nature invading the spaces, with vinyl records bringing nostalgia, the sound of the lake and the light of the garden allowing moments of decompression and wood giving coziness, besides furniture and noble materials that bring sophistication to the space. With a contemporary façade of horizontal lines, green panels, and textures of exposed concrete, the space has also become a spot in the neighborhood where parents bring their children to walk, photograph, and feed the colorful carp.
Another highlight is the unusual blue door with handles and a bronze bell that the architect brought from an antiques fair in Argentina. In the decoration, the affective memories are the main mark. Poems written by Rafaela's father, photographs, the paintings by artists from Mato Grosso that she got from her mother, the vinyl records she collects, architecture books and literature classics create an identity with her personal history and a connection with friends and clients. All the rooms are closed with acoustic glass, promoting interaction and allowing more light and greenery in the environments.

The production and meeting rooms have canvases, prints, and photographs by regional and national artists, as well as super graffiti in the largest production room. In Rafaela's workroom, personal memories are more intimate, with references to classical ballet, her greatest passion, in photos with her daughter and in the pieces she has won from friends and staff. The open pantry, attached to the central garden, also has the purpose of creating connections at coffee time. In the pantry, the support counter is covered with Rafaela tile, which the architect signs for the European Dune Cerâmica, and which brings its purpose of valuing Brazilian art in its design.
With the intimate lighting of the tensioned canvas and noble materials such as quartzite and wood, the sinks provide well-being and less coldness. These are spacious environments and with technology in the signed metals, the preferred locations for the team's selfies. The reception area, where the design furniture brings Brazilianness to the space, is reminiscent of a house. The space brings together pieces of artisans and travel memories, which are left to generate conversation and bring soul to the space. The intimate lighting makes the environment inviting for the team's happy hour, listening to vinyls and talking about architecture and life.
"I wanted Truvian to reflect the spirit of our time, with freedom to be who we are, enjoying nature and art as agents that foster creativity and bring productivity gains, and also to be a place that promotes the difficult feeling of belonging to a corporate space," says Rafaela.













































About
Truvian Arquitetura began in 2000, in Mato Grosso, and today is expanding its operations to other states in Brazil. The office proposes to create contemporary architecture, using natural elements and light for internal environments. Its focus is on fluidity, transparency, lightness, insertion of art, objects with affective memories, and authorial design, always valuing essential human sensations. With a team composed of professionals with unique identities, the office and is led by Rafaela Zanirato and partners Ana Beatriz Furtado, Isabel Eberhart and Jonathan Osti.

