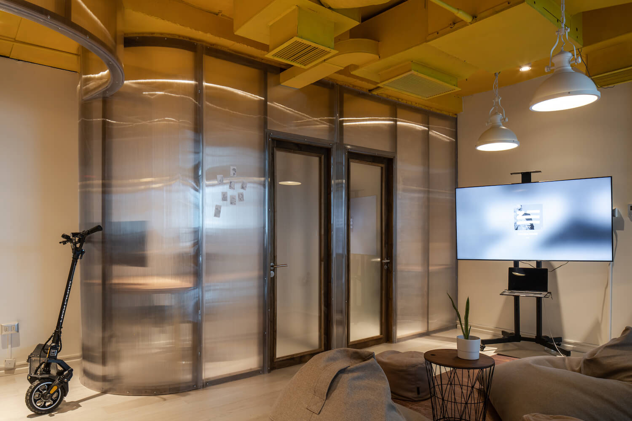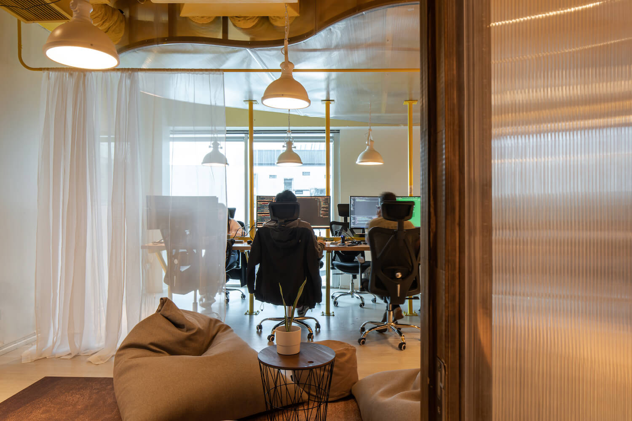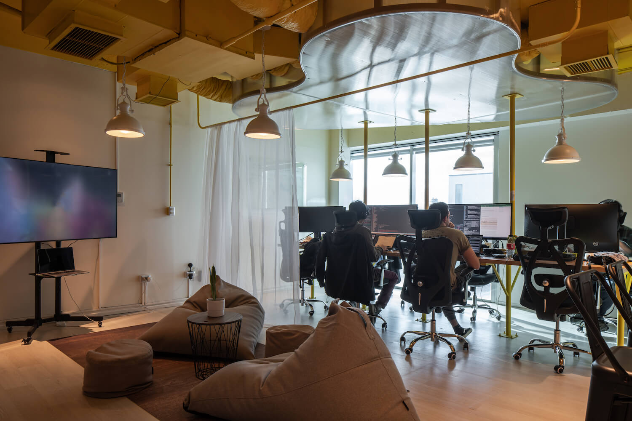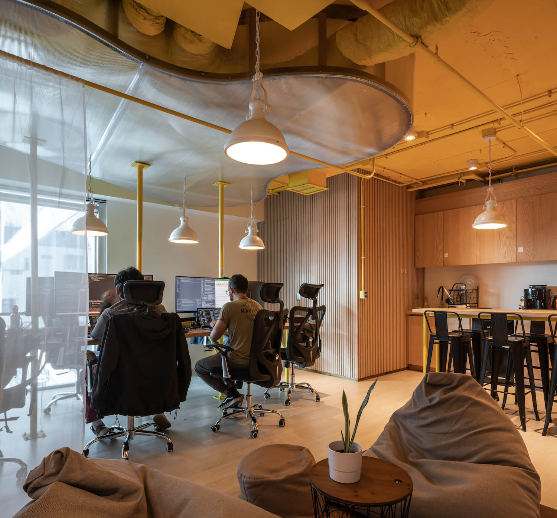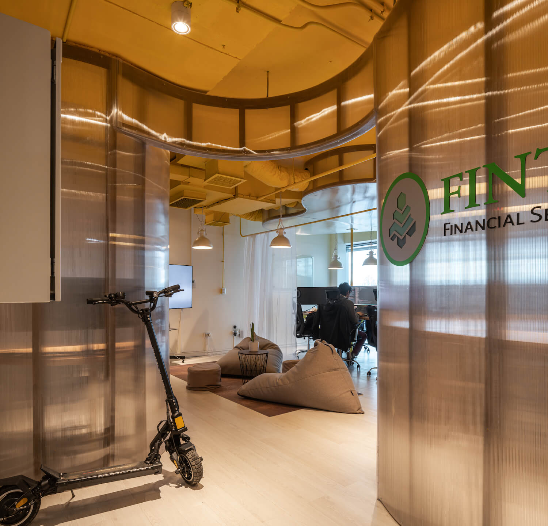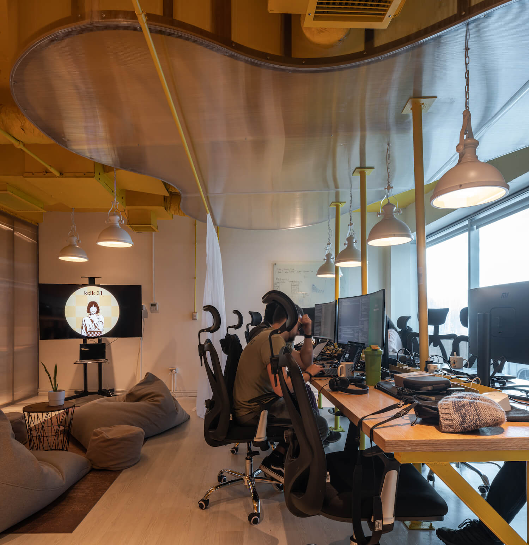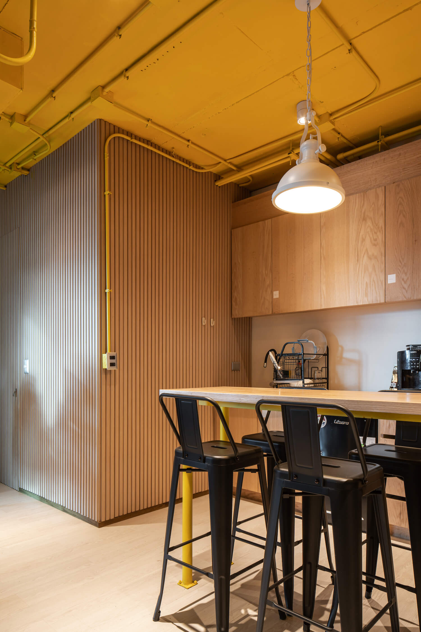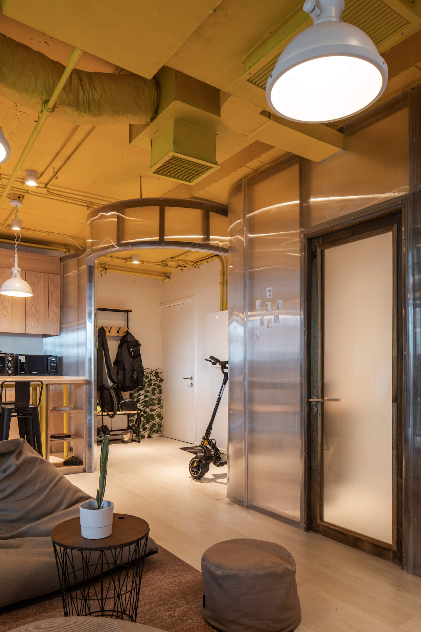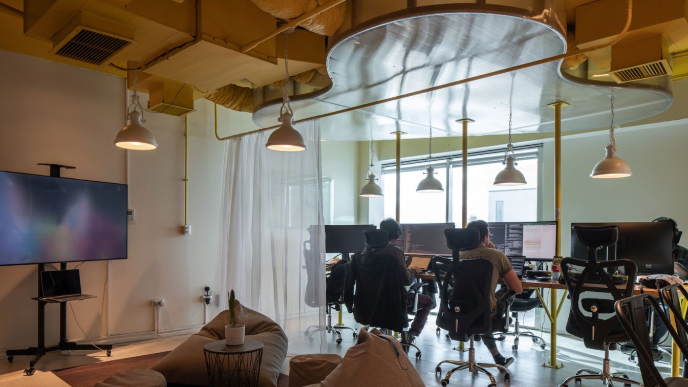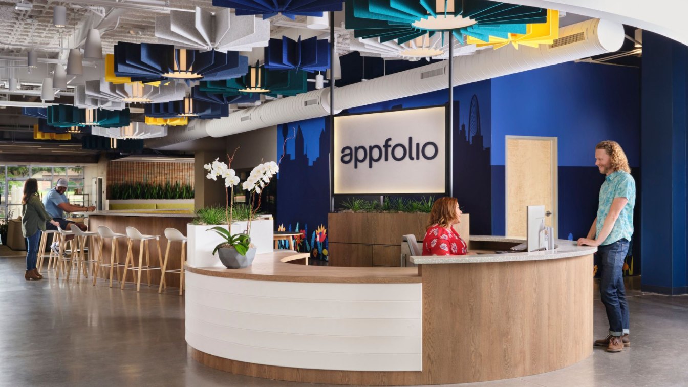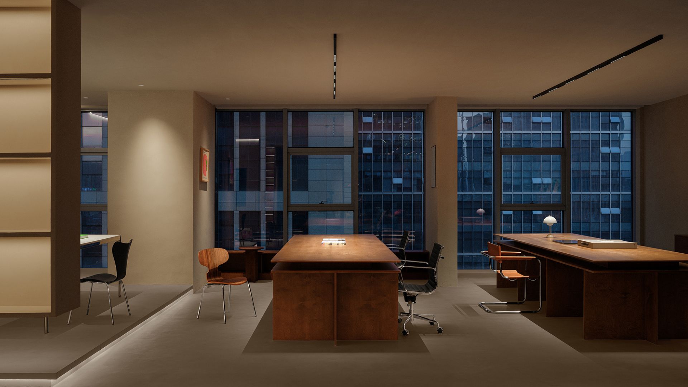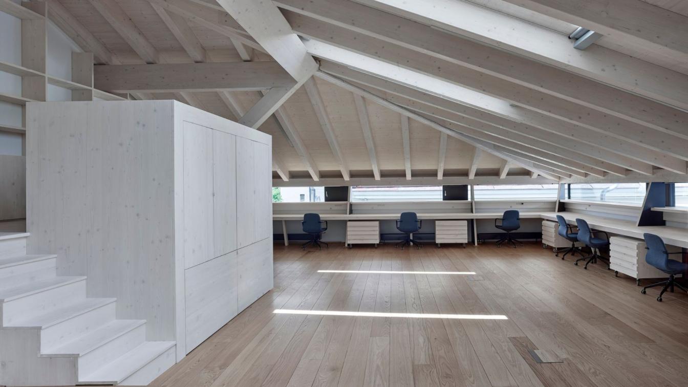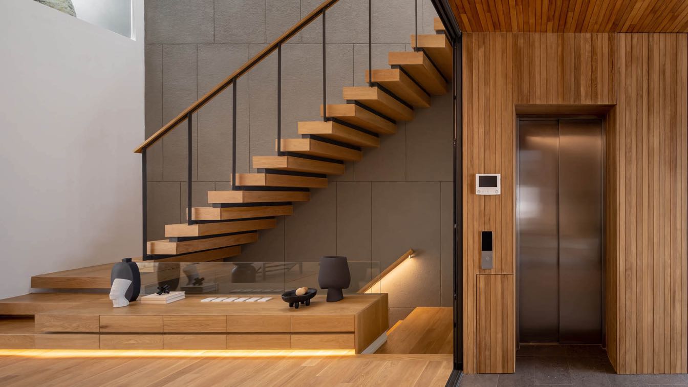Arce&Westermeier: Fintree is a Chilean financial consulting company based in Santiago which is looking for a physical space in the city of Valdivia to cover part of southern Chile. This company maintains the remote work established since its beginnings since they believe that distance is not an impediment to achieve the connection. The proposal addresses the idea of connection as a spatial, visual and material concept, thus aiming at a contemporary reformulation of traditional workspaces.
The project, of approximately 50 square meters, develops a flexible spatial dynamic where office work is configured through mainly open spaces. This dynamic respects and simulates a home-like comfort, with relaxed spaces in tune with the age range of the users. In this same line, the proposal develops a key condition, the relegation of the Cartesian and orthogonal grid that was used so much in workspaces during modernity to advance in an irregular, sinuous and more complex plastic.
On the other hand, it is also intended to exclude conventional enclosures such as solid and opaque walls, working the translucent that aims at a totalizing and semi-open understanding of the office, achieving also, reformulate levels of privacy inside. In this sense, polycarbonate is implemented as the main material, a potentially curved and translucent surface, which provides visual filters and subtle divisions that result in an organic and fluid zoning.
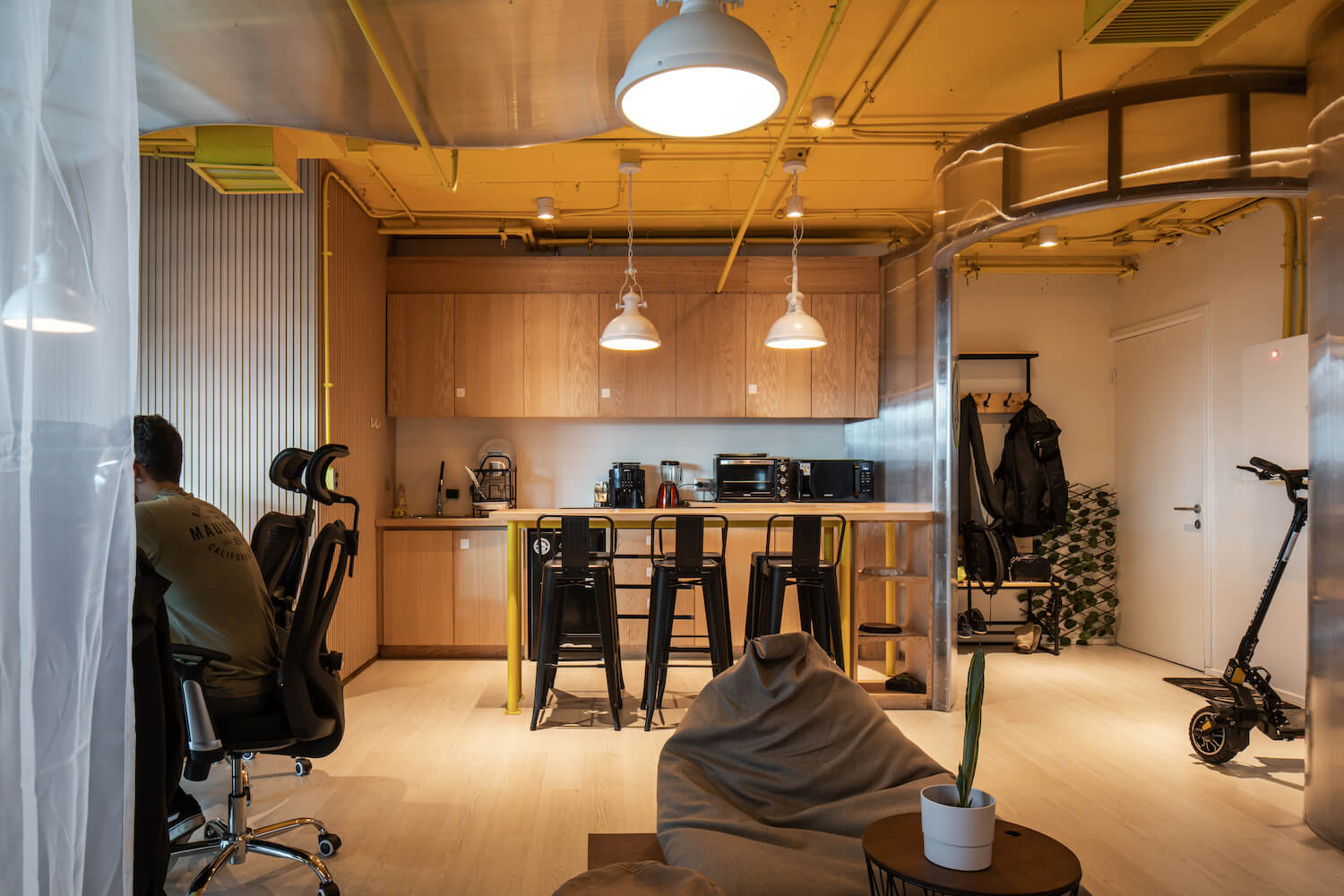
The modular division corresponds to honeycomb polycarbonate panels with wood structuring, this manages to develop concepts such as warmth, spaciousness and lightness that are emphasized in a more energetic way according to the needs of each part of the program. In this same line, the lightness can be seen in the fabric that appears as an additional materiality in the proposal, this is conceptualized as a curtain of simple manipulation, which divides the living room from the main work space.
On the other hand, to enhance the concept of the semi-open is that we chose to leave in view the existing pipes and technical connections within the old American sky, thus increasing the total height and adhering a new content to the proposal. The color and warm lighting that this part of the project has, plays a fundamental role in consolidating the feeling of warmth so sought after in the south and that is always conventionally attributed to wood. In conclusion, the interior architecture proposal is warm, fluid and innovative when considering contemporary workspaces.
Text by Yasna Navarrete
