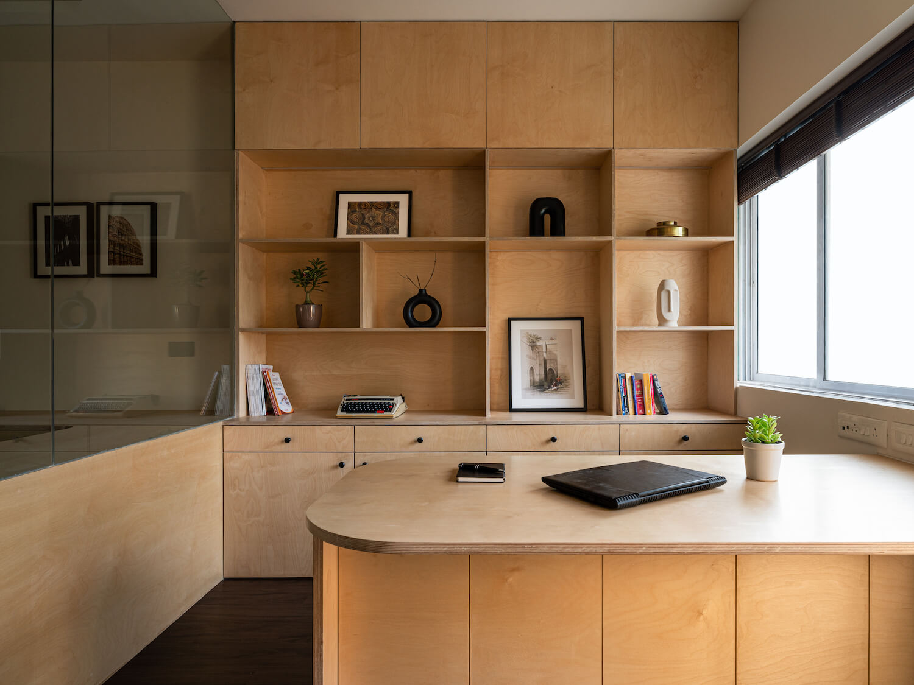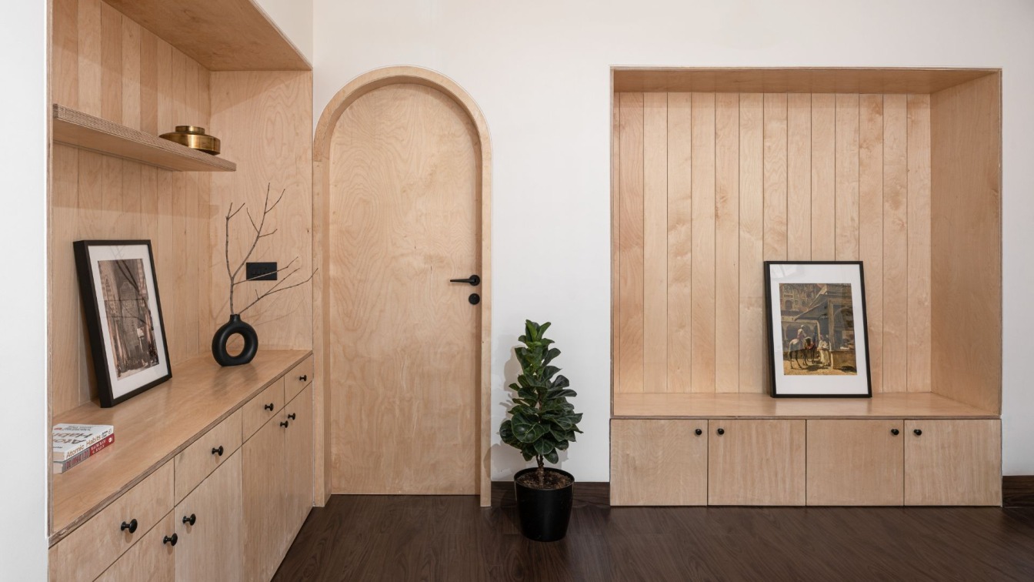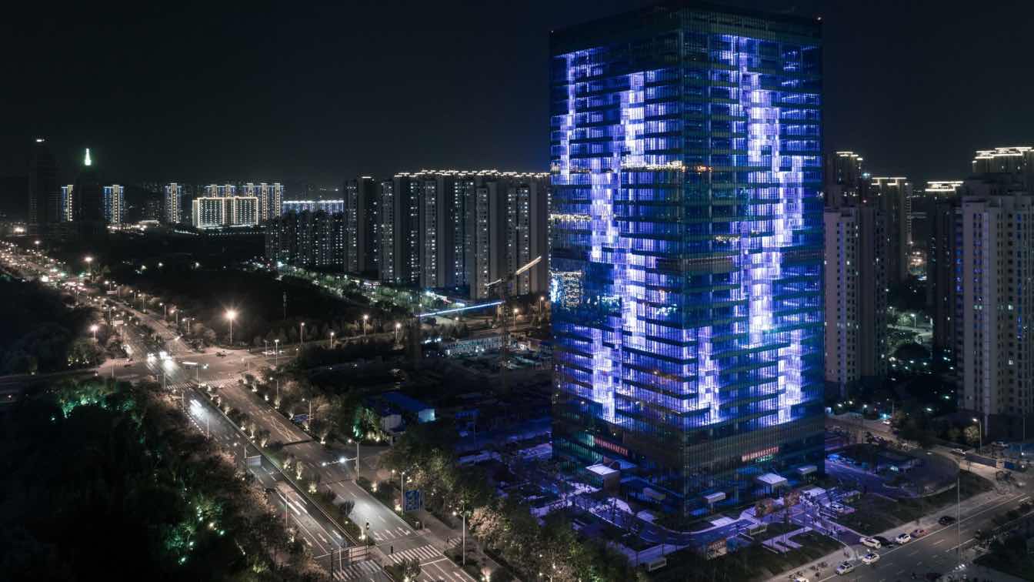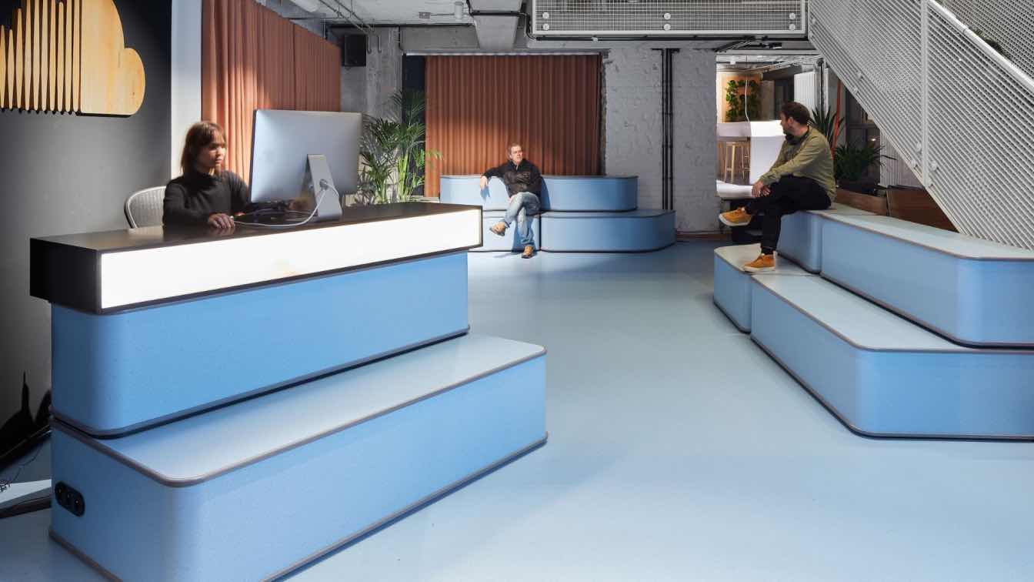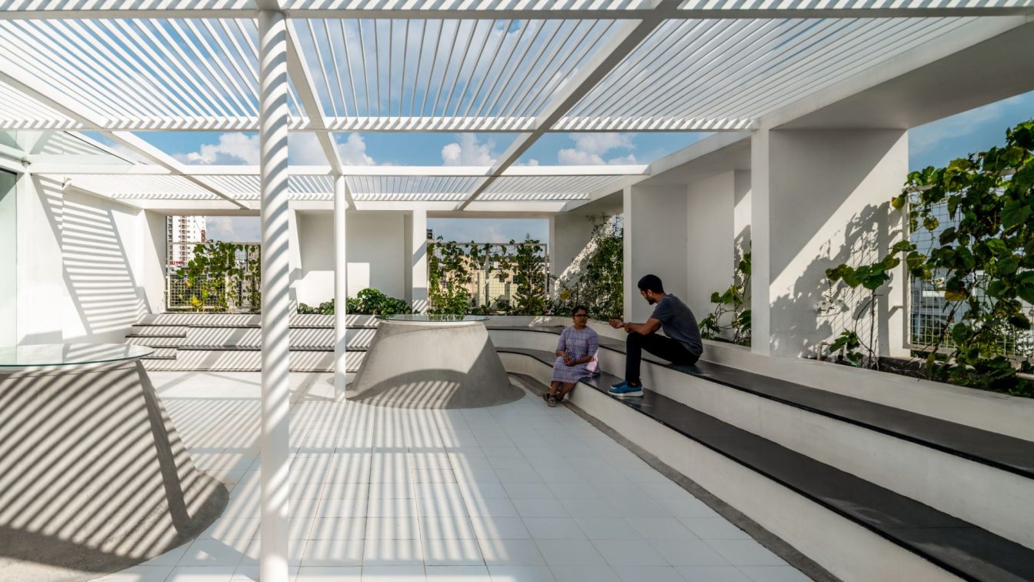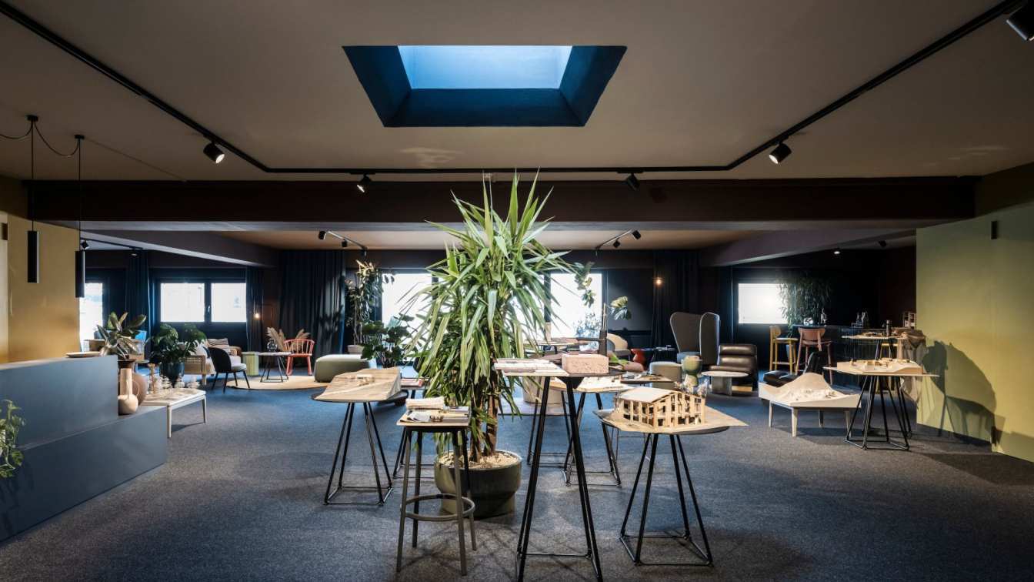Studio Thoughts per Meter: This is a serene and modern office space, located in one of the most prominent neighbourhoods of Pune, India. The interior of the office embraces an open plan, featuring spacious and well-lit areas that promote natural light flow and ventilation across the entire space. The interplay between light and shadow creates a dynamic and inviting atmosphere, elevating the overall ambiance of the space. Spread across a humble footprint of 450sq.ft, this workspace is designed with an intent to create an inspiring, comforting and productive work environment.
The entire area is primarily divided into three spaces i.e., workstations for the staff, M.D cabin and a conference room, both of which open up into the adjacent balcony space overlooking the roads surrounding the site on both north and east sides. A small pantry and wating area are incorporated in the already existing deep niches, there by taking advantage of the site conditions.
Material palate is kept minimal, Birch plywood being the primary material, is used in its nature texture & colour which act as the guiding visual trait for each turn and corner, like a thread binding the entire office along with glass which acts as both a transitory passage and defining a feature of the space it is in, enclosed by bright white walls, giving the entire space a monochrome look. Muted tones, subdued textures and subtle detailing bring in the perfect balance of sophistication and elegance to the space which fosters a vibrant and positive environment for the user as well as the visitors.





