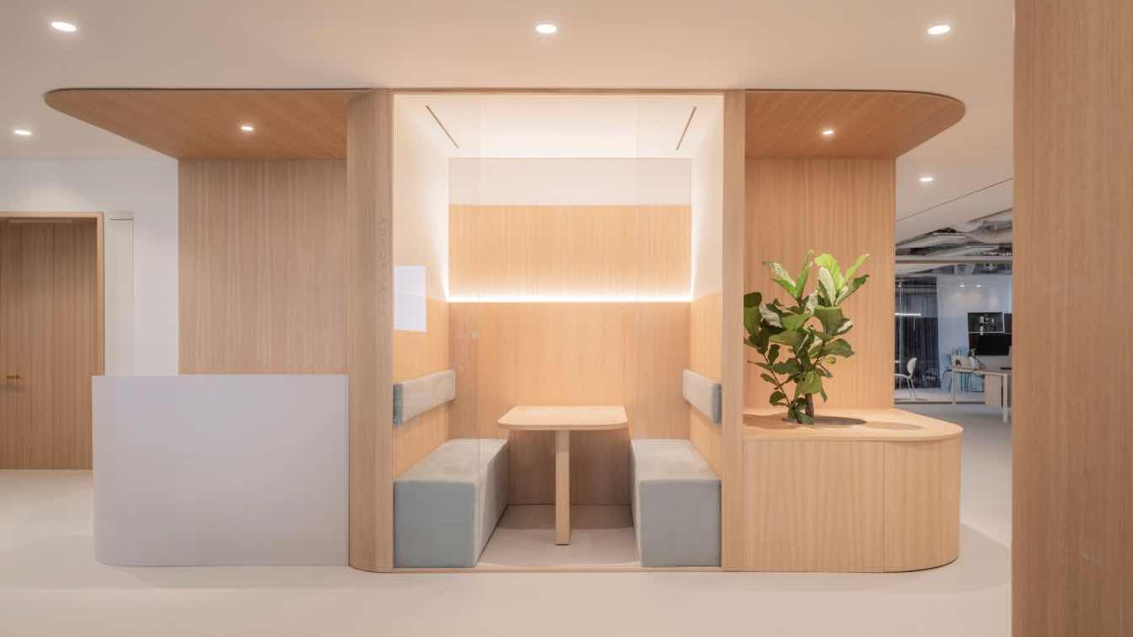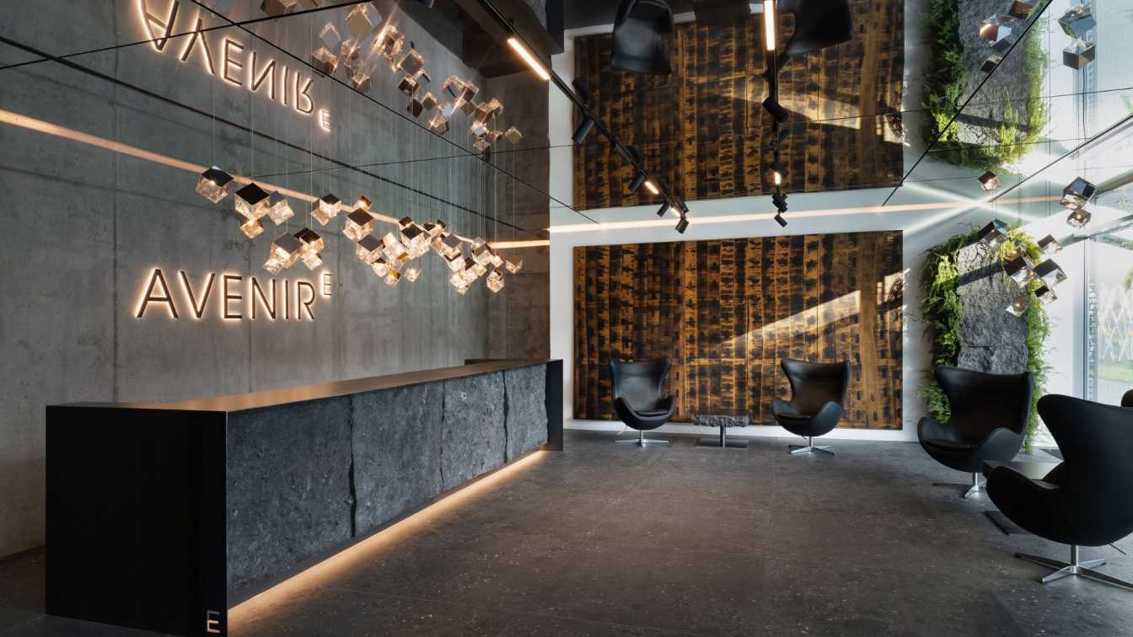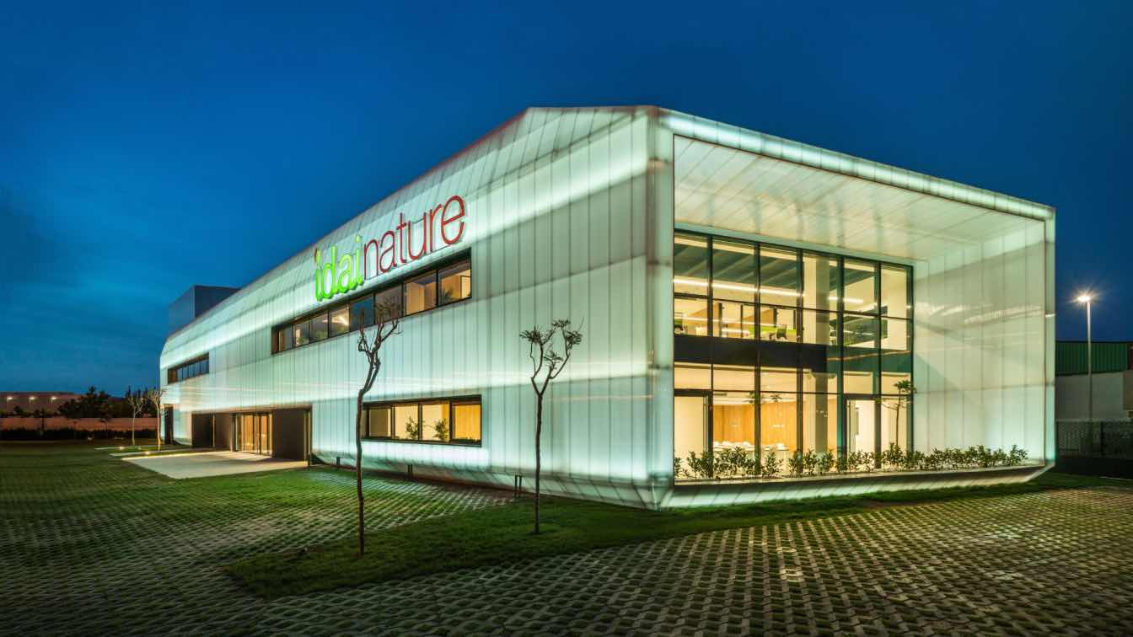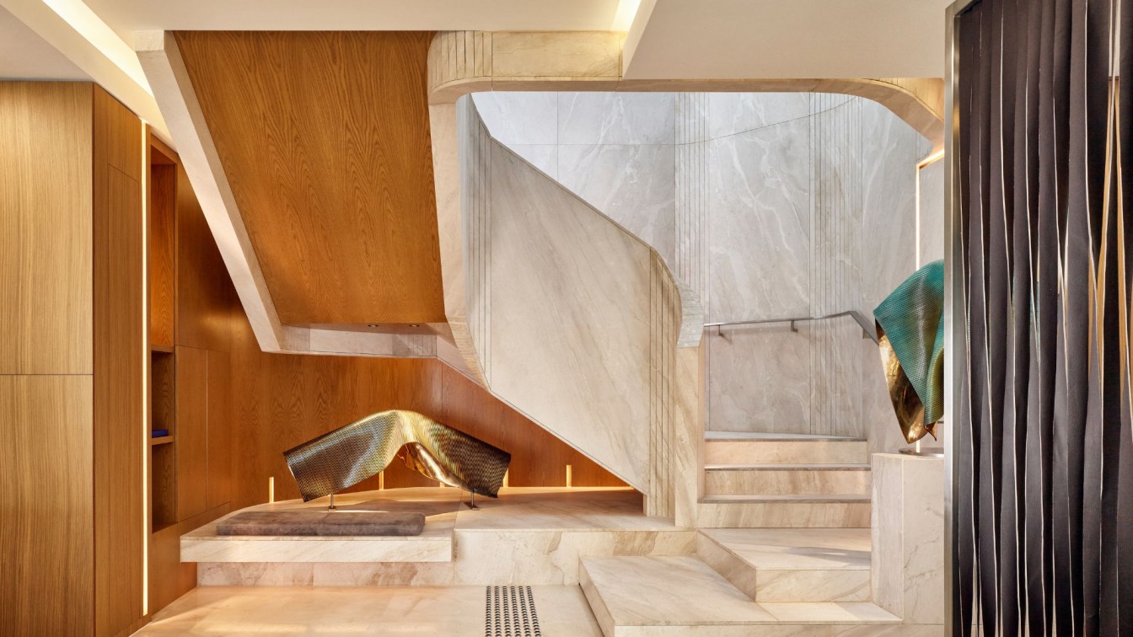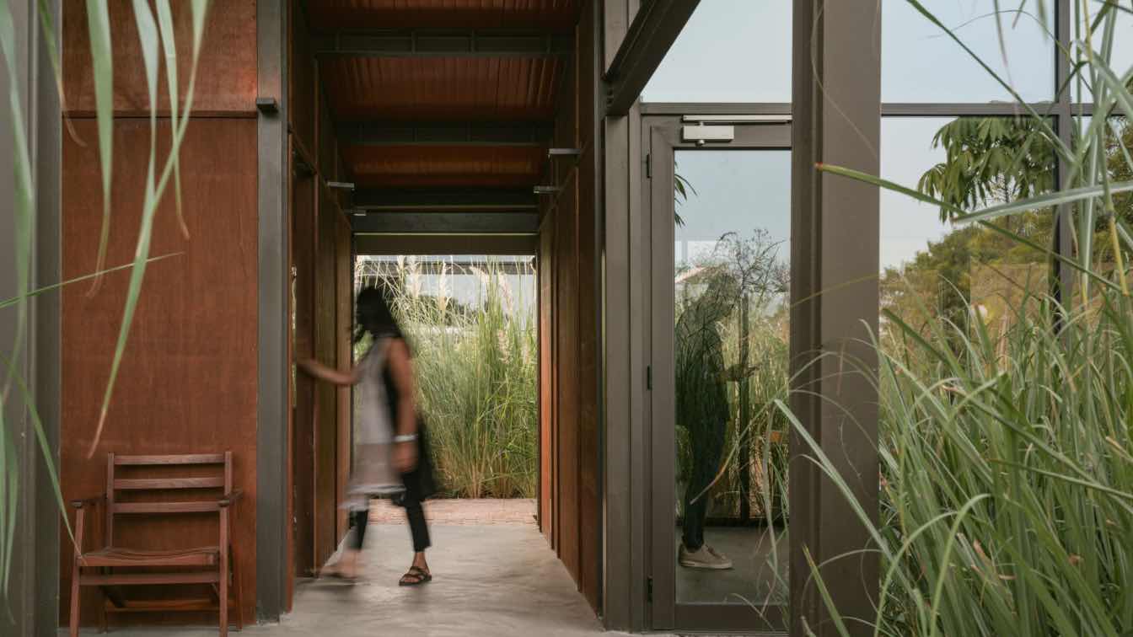The project, nominated for the Best Workspaces Awards, was designed by the architecture firm ARQUID in close collaboration with the Monex company, creating a unique, personalized and bespoke workspace.
The innovative offices are located on the 31st floor of the vibrant Torre Picasso, whose panoramic views have been a key and strategic factor to foster inspiration and team collaboration.
The design showcases a symphony of shapes and functions inspired by a crossroads as a metaphor; a converging element and meeting point for the various departments of the company.
The 31st floor of Madrid's Torre Picasso becomes the new home of the innovative offices of the Monex financial group. The project, already nominated for the Best Workspaces Awards, has been designed by the architecture firm ARQUID, responsible for other iconic offices such as Ficus Office (Madrid) or Dow (Belgium).
“The Monex offices are one of those beautiful projects that come to life after a long and inspiring search for solutions together with the company,” explains architect Juan Juárez. It is common for the client to lay down some bases and needs, but in this case the relationship has been much closer than usual. ARQUID and Monex started the adventure trying to adapt the brand's old offices to the new expansion situation. However, they soon realized that the available space would not allow them to grow and began a joint search for the ideal place to settle. The decision, not easy to make, was between boutique offices next to the Paseo de la Castellana, or the spectacular views from a 31st floor in the Torre Picasso in AZCA.
The panoramic views were key to deciding the company's new home. Now, the meeting rooms offer an exceptional postcard of the bustling Castellana Avenue and the imposing Santiago Bernabéu Stadium. A strategic decision that fosters inspiration; a window through which to inject energy into workers and collaborators.
Custom-designed offices
During the development of the architectural design, collaboration with the clients was essential. The result of this close relationship is materialized in the absolute customization of the distributions and spaces. The design reveals a unique philosophy, inspired by the metaphor of a crossroads; a symbol and meeting point for the exchange of ideas. It is here, at this crossroads, where three independent departments converge and the reception and main meeting spaces are intertwined.
Monex had very clear organization criteria for its workspaces; which departments could work together and which ones had to be separated. The concept and symbol of the crossroads came after a detailed analysis between client and architects on how work interrelationships ordered the space and its organizational structure, giving rise to a unique design that reflects the identity and philosophy of the brand. In this sense, ARQUID designed the idea of the intersection; a confluence where work teams can gather and share ideas, while also being able to work independently as a whole.
The strategic location of the meeting rooms at the intersection offers unique and inspiring panoramic views of the city. At the opposite end is the canteen designed as a cheerful and relaxing space for the staff. Energetic colors, varied furniture and leisure and play elements, such as a ping-pong table or a swing, turn the canteen into a social point that fosters interaction and community among employees.
The design focuses on the combination of materials and geometric elements to create the ideal work atmosphere. Wood provides warmth to corridors and meeting rooms, while white surfaces promote a clean and professional environment in the offices. Subtle curves facilitate movement, ensuring comfort and a fluid perception.
The curve was a fundamental element in the project, softening the meeting points of the crossroads. Partitions, furniture and false ceiling reflect and delimit the projected spaces through curves. Curtain elements facilitated the delimitation of flexible spaces.
Fortunately, the management of the Torre Picasso provided an ideal space for modification, acting as a blank canvas to start distributing the space. However, as it is a protected building with aesthetic restrictions, specific criteria were followed that marked the starting points of the proposal. Although it was not possible to alter the structure and there were unconventional access limitations, ARQUID overcame these setbacks with prefabricated construction and efficient assembly. Everything has been created to measure to the millimeter, even to the point of rethinking custom-made furniture on the actual slab and manufacturing it directly on the 31st floor.
Technology and efficiency
The project is committed to sustainability through the use of local and sustainable materials. The permanent presence of wood instead of derived products, together with recycled materials in false ceiling elements and existing facilities, reflects the intention of carrying out projects that fuse functionality, design and sustainability.
Technology also plays a crucial role, with the implementation of the KNX system for lighting control, exterior luminosity monitoring and connection of air conditioning to the building's BMS system. This not only contributes to the efficiency of the project, but also improves the employees' lighting and thermal comfort.
In conclusion, the new Monex offices are a clear testimony to the collaboration between client and designer, capable of achieving personalization and efficiency down to the detail; fusing functionality, design and sustainability in a space that reflects the company's values, fosters productivity and inspires employees.









About ARQUID
Based in Madrid, ARQUID is an international architecture studio specializing in the management and design of small and large projects in various sectors. With a creative and functional approach, the ARQUID team fuses architecture and design with their extensive experience in project management, turning each project into a unique and personalized space. A 360-degree approach where all the details are an integral part of the whole.
At ARQUID architecture is lived as an artistic discipline. Like the creation of a song, their designs are born from the shared flow of ideas between the entire team and evolve through a working process in which the best of each proposal is filtered, giving the client the best options and the ability to decide and fuse what he likes the most. From this creative process, unique and personalized ideas are born, which are never repeated; each project being an artistic piece with its own melody.
ARQUID has been shortlisted for the Dezeen Awards 2021 in the 'workspaces' category for its 'FICUS OFFICE' project, and for the Best Workspaces 2023 for the MONEX offices project.

