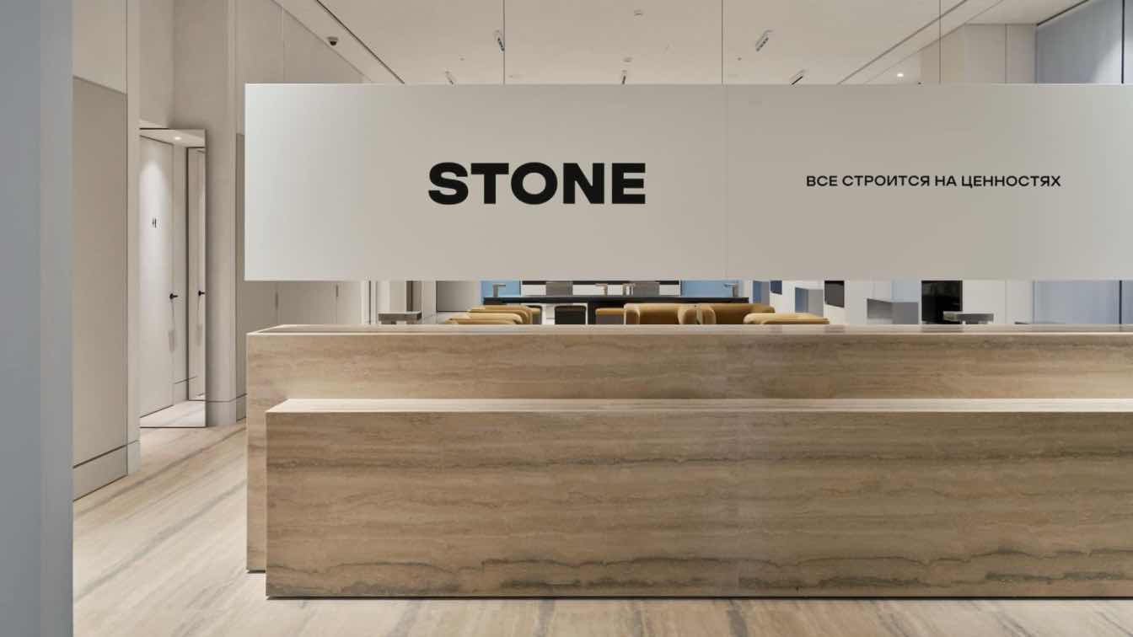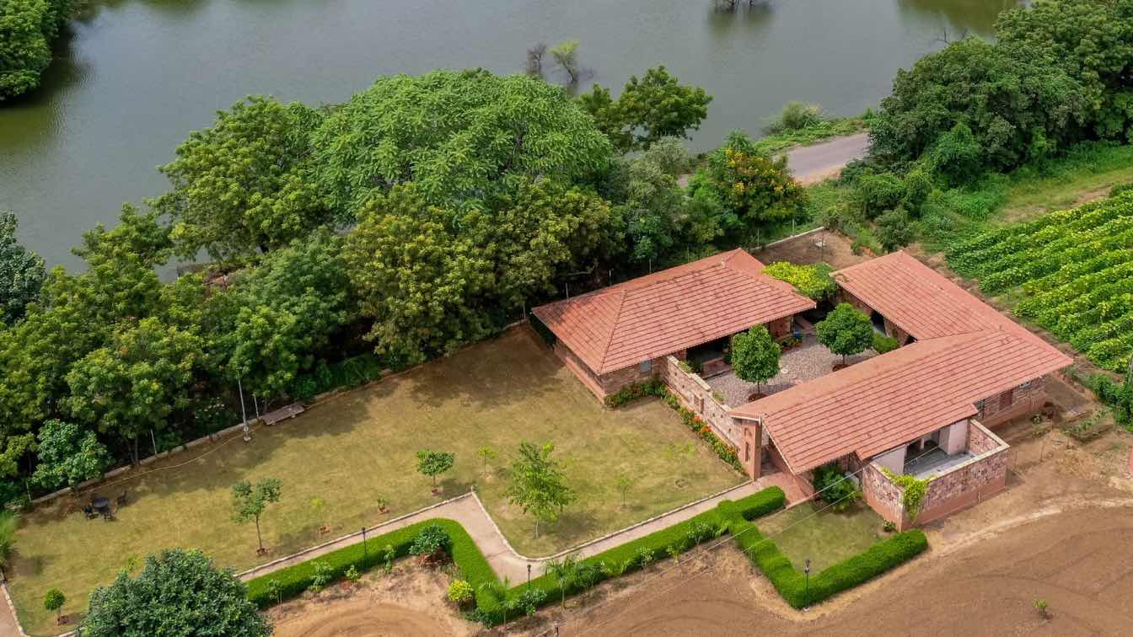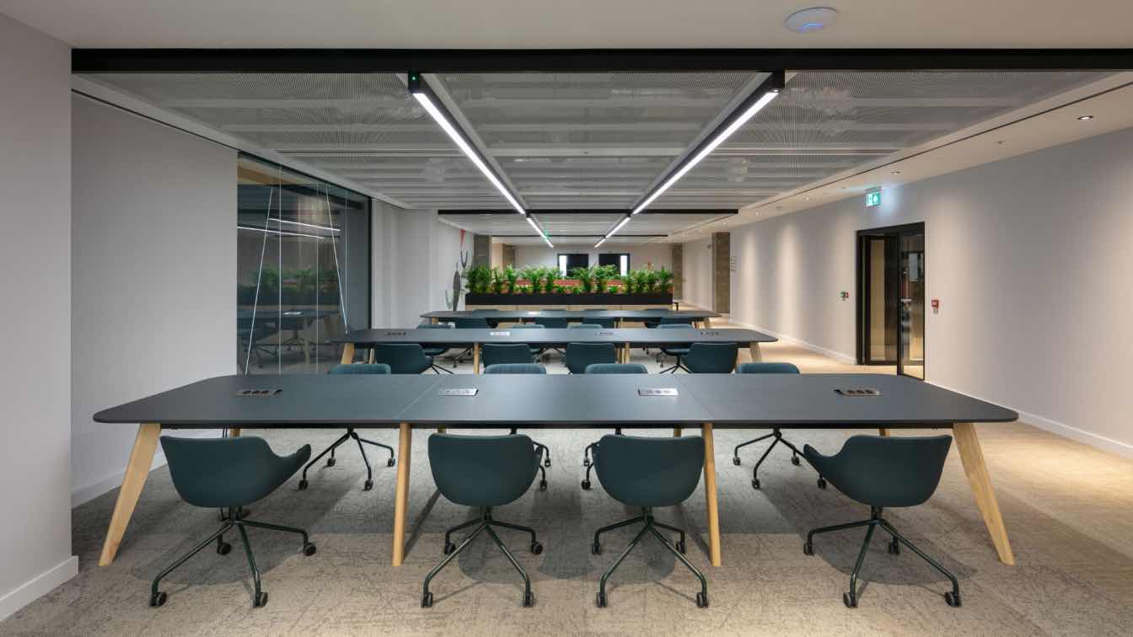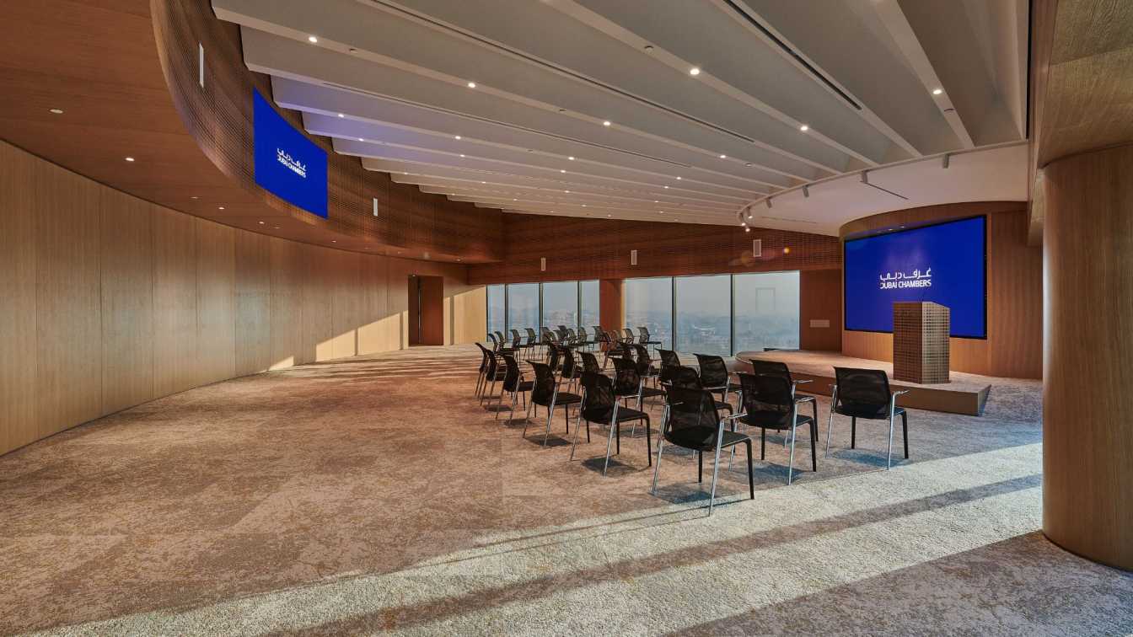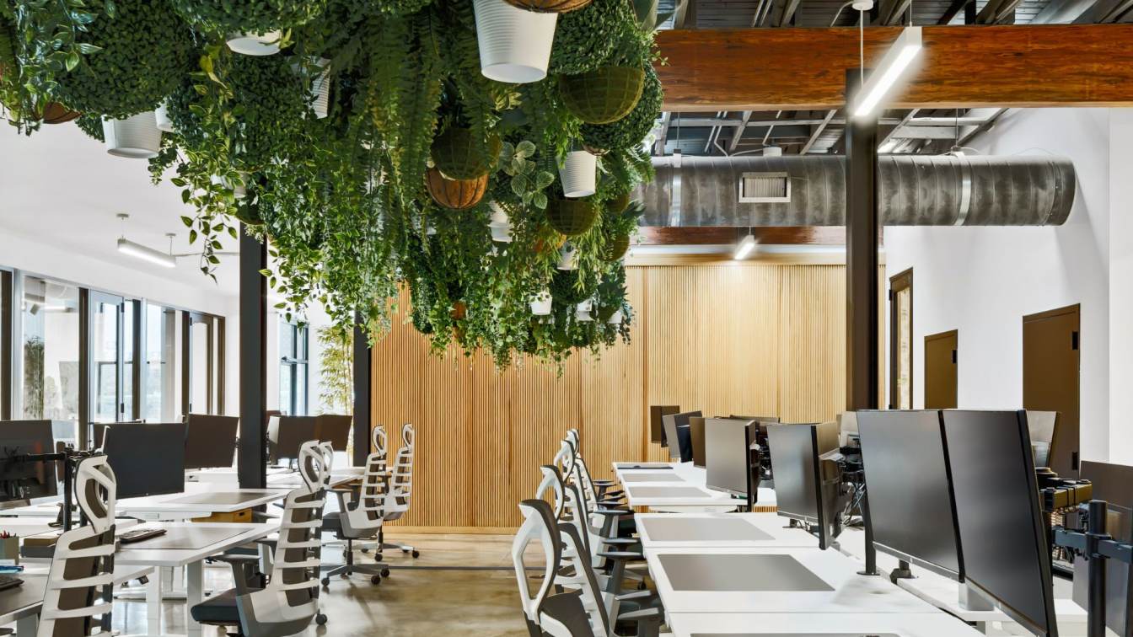STONE Sales Office
Kemelin Partners has completed a signature project for its long-standing client, STONE — a 700 m² flagship sales office designed to embody the company's identity. The brief was clear: to create a space that would become the brand's public face. In close collaboration with the client, the studio developed a bespoke layout, carefully tailored to the real-life needs of both visitors and staff. The resulting space reflects a refined take on soft minimalism, where harmony, practicality, and timeless design come together in a seamless architectural narrative.
Design Concept
The objective of the project was to create a contemporary, multifunctional office space that clearly reflects the identity of the STONE brand. The Sales Office is designed to form a strong first impression of the company, showcasing the scale, construction quality, and core values of the developer.
With extensive experience on STONE's key developments, the architects have not only expressed the brand's philosophy through design and architecture but have also shaped a distinctive, forward-looking visual language for the company's future.
The KEMELIN PARTNERS portfolio includes many of STONE's landmark projects — from public areas in Grade A office buildings to retail spaces and interiors of premium residential developments.

The Sales Office serves as a venue for client meetings, consultations and finalising agreements, presentations, and broker tours.
KEMELIN PARTNERS were invited to bring the client's new strategic vision to life — merging the residential and commercial real estate divisions into a single, unified space. Previously separate in atmosphere and aesthetic, the two directions now coexist under one roof. This transformation informed the spatial planning approach, the overall architectural concept, and guided the choice of materials and furnishings throughout the interior.
The office's aesthetic is grounded in simplicity, natural light, and material integrity. The immediate impression is one of clarity — clean lines and well-defined volumes. In keeping with their signature approach, KEMELIN PARTNERS places strong emphasis on proportion and the purity of form. Although working within the realm of interiors, the studio foregrounds an architectural mindset — one that favours spatial composition over decorative solutions or conventional interior design.

Minimalism is evident throughout, focusing on harmonious proportions and a seamless spatial experience. The interior reveals itself through a sense of openness and the generous flow of daylight through panoramic glazing. Lighting plays a key role in the KEMELIN PARTNERS philosophy — not merely functional, it animates the space and accentuates the tactile richness of the chosen materials.
A subdued, mostly monochromatic palette creates a calm, cohesive environment. Most surfaces are finished in a uniform base: a lightly textured decorative plaster that introduces subtle depth without visual noise. Travertine flooring and reception desk introduce gentle warmth to the space, complementing the neutral wall tones and contrasting with cooler, reflective metal elements.
The project explores how a workspace may be both functional and contemplative — a setting which supports focus and decision-making.

The KEMELIN PARTNERS Approach
At the outset of every project, KEMELIN PARTNERS places great emphasis on dialogue with the client. This extends beyond a technical analysis of business processes to inform spatial planning and contemporary design. A crucial part of the process is the ability to truly understand the client's objectives and engage deeply with their real needs — identifying what has worked well in previous office environments and what requires refinement.
Through this collaborative insight, they define the client journey and craft a signature, dynamic space designed to enhance operational efficiency.
Spatial Planning
Over the course of the project, the office evolved into a versatile, multifunctional space. In addition to the welcome area, the layout includes both standard and VIP meeting rooms, a business lounge, and dedicated zones for client events, catering, lectures, and exhibitions. Given the limited floor space, incorporating all these functions posed a real challenge for the design team.
The client journey was carefully considered, with clear separation between visitor and staff flows. The office features two distinct entrances: to the left, the main reception area for guests; to the right, the staff entrance, leading to all necessary service spaces — including an open-plan workspace for managers, a breakout area, restrooms, kitchen, and utility rooms.

The guest welcome area blends seamlessly into an open-plan, multifunctional space. Zoning is achieved solely through bespoke furniture arrangements, offering adaptability across a range of scenarios. This spacious, representative area conveys a strong sense of identity and reinforces the company's position as a market-leading developer.
Adaptability was a key focus of the project. As in the sliding partitions, allowing the showroom to be transformed into an event venue by connecting it with adjacent meeting rooms — ideal for catering setups.
One defining spatial feature is the corridor which hosts nine meeting rooms. Due to the floor plan constraints, eliminating the corridor layout was not an option. The architects introduced a visual rhythm to reduce its perceived length, dividing it into two parts: a square lobby area leading to the premium meeting rooms, and a linear passage for standard rooms. Meeting rooms positioned along the windowed side, with technical and service areas opposite.

The square hall, distinguished by its circular ceiling feature, anchors the office's premium area. A floating circle within a square acts as a homage to Palladian geometry — a recurring reference in the studio's work, reflecting their commitment to form and proportion. Concealed lighting enhances its sculptural presence with a soft, ambient glow.
This geometric language extends into the adjacent corridor, where a vaulted ceiling redefines the linear passage. Subtle, diffused lighting adds depth and transforms it into a refined architectural enfilade.
Welcome Area
The conventional approach to reception design was deliberately reimagined. Rather than positioning a reception desk directly opposite the entrance, the architects conceived a sequence of spatial impressions, designed to unfold gradually and with intent.
As visitors enter, they are met with a striking visual focal point — a suspended structure bearing the company's logo, paired with a stone plinth displaying finely crafted architectural models. Pinpoint lighting highlights their intricate details, drawing attention to their significance.
A member of staff greets guests here and guides them into an adjoining lounge — a space that opens up to reveal the full spatial narrative of the interior beyond.

Meeting Rooms
The Sales Office features nine meeting rooms — from standard and flexible formats to three distinctive VIP suites, each with a unique character and atmosphere designed to impress even the most discerning clients.
Alongside the design, the architects proposed a refreshed service model that enhances personalisation — allowing meeting rooms to be selected based on client preferences or previous visits, reinforcing a sense of individual attention and tailored experience.
KEMELIN PARTNERS often focus on the emotional impact of space. In the VIP rooms, the contrast between the understated corridor and the richly detailed interiors amplifies the sense of arrival and creates a quiet familiarity — as if entering a space intuitively known.

The meeting room concepts are rooted in references to premium executive interiors from various eras — each carrying its own cultural and emotional codes. One room, for instance, evokes 1950s Mid-Century Modern elegance, using natural materials — textile wall panels, travertine details, and a palette of quiet sophistication.
The second meeting room fuses 1970s design with Japanese minimalism, blending futuristic forms, metallic finishes, velvet carpeting, and saturated tones. A sculptural concrete-textured wall adds strong presence and character, while the minimalism introduces calm and focus — supporting a more reflective, purposeful atmosphere.
The third room reinterprets the classic executive office. Rich wood finishes — wenge and eucalyptus — and a dark, muted palette convey reliability and status. A semi-oval layout fosters a softer, more conversational atmosphere — one that encourages trust and thoughtful exchange. A central substantial timber table and white-upholstered chairs underscore the room's formal, composed tone — ideal for high-value residential property negotiations.

Business Lounge
The welcome area is complemented by a communal worktable — a nod to the concept of business lounges and flexible co-working zones. Here, clients can set up a laptop, hold informal meetings, or take a coffee break in a relaxed yet purposeful setting. This space is a key component of the overall service model, offering a gesture of hospitality toward prospective residents while also providing a subtle opportunity to showcase the lifestyle potential of the property.
Materials and Stylistic Approach
At KEMELIN PARTNERS, material selection is a key design tool — essential for conveying a project's vision and values. In this case, the challenge was to find a measured balance between the bespoke character of premium residential design and the functional demands of a commercial office.
The foundation lies in durable, high-performance materials chosen for their resilience in high-traffic settings. Yet, the premium nature of the project is expressed through meticulous detailing, technically sophisticated solutions, and a rich palette of natural finishes.
The resulting space is both multifunctional and robust — thoughtfully designed to support high footfall and frequent, large-scale gatherings. The material palette is intentionally varied, featuring natural stone, mirrors, metal, fabric panels, plastic, decorative plaster, natural wood, and lacquered surfaces.

The interior is defined by its clarity, functionality, and attention to detail. A neutral, monochromatic colour scheme ties the various zones together, creating a cohesive visual language that supports a calm and welcoming atmosphere for guests. Open planning and minimalist detailing contribute to a generous sense of scale, allowing the interior to feel fluid and unconstrained. Reflective elements — including mirrored and lacquered surfaces — gently amplify light, creating the interior with an airy, almost weightless quality.
Lighting Design
For KEMELIN PARTNERS, light is considered an integral part of the architectural language. From the outset, both conceptual principles and technical aspects of lighting were integrated into the spatial design.
The interplay between natural and artificial light, shaped by the layout, ensures the space evolves effortlessly throughout the day — supporting comfort and wellbeing of those who might spend long hours inside.
The lighting concept is built around a series of curated scenarios that adapt mood and focus through varying intensity and type of illumination.

Focused accent lighting draws the eye to key elements — such as the pedestals displaying architectural models — while broader, more uniform lighting creates a comfortable atmosphere for events and gatherings.
In the client restroom, muted tones and shadowed ambience create a sense of calm, with mirror areas lit by custom fixtures inspired by lanterns. A similar layered approach is applied to the elongated corridor, where dynamic lighting scenarios visually break up the space and reduce its perceived length. Illumination along the vaulted ceiling accentuates the architectural form and subtly amplifies the impression of height.
The Sales Office as a Contemporary Environment
The space incorporates advanced digital solutions that reflect a forward-thinking approach while fostering a comfortable, engaging atmosphere for client interaction. LED screens — strategically positioned at the end of the room and along window-facing columns — serve as a dynamic tool for showcasing projects. These displays present architectural visualisations, interactive floor plans, and promotional videos, enabling clients to immerse themselves in the scale and vision of a development without leaving the office. The screens are linked to a central content management system, allowing for quick updates and adaptable presentations. For automation, the studio opted for reliable, proven solutions to manage key functions — including automated blinds, smart lighting, and climate control — ensuring a seamless and comfortable user experience.

Navigation & Signage
As a multidisciplinary practice, KEMELIN PARTNERS develops bespoke infographics reflecting the client's brand voice and the project's design logic.
Attention to details such as signage and pictograms conveys the studio's precision and care. In the Sales Office, the graphic system serves both functional and aesthetic roles: minimalistic icons stand out against smooth plastered walls, providing a refined finishing touch.
Furniture & Detailing
The office features a collection of custom-built furniture, created specifically for the space. Both integrated and freestanding pieces were developed — from textile wall panels, flexible partitions to custom doors, hand-basins, and other tailored design elements.
With the main space divided solely through furnishings, product design was approached as a core element of the architectural concept.
The furniture is substantial yet restrained, designed to meet contemporary ergonomic and functional standards. To maintain visual continuity, sliding partitions were designed as seamless extensions of the space — custom-built and upholstered in matching textile to mirror the surrounding walls.

Resulting Space
The Sales Office emerges as a space that is both unified and richly layered — unfolding gradually to reveal a sense of precision and depth. The architects sought to create a progressive immersion into the STONE brand experience, defined by shifting perspectives, harmonious proportions, and a tactile richness of materials.
The interior is free of excess decor, allowing light and material to take precedence. Thoughtful detailing and balanced proportions foster an atmosphere of calm and clarity, embodying KEMELIN PARTNERS' commitment to longevity and enduring relevance.
This office is not merely a place of business, but a carefully composed environment where form follows function and aesthetics are guided by logic and clarity.








































