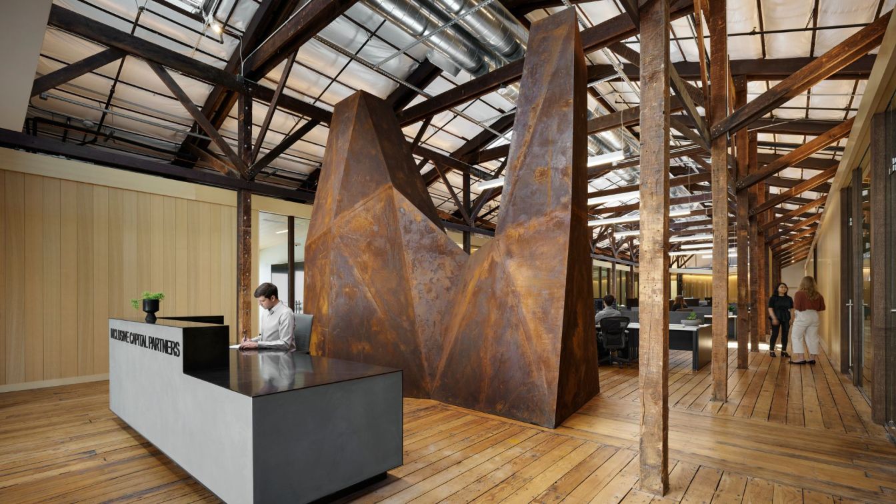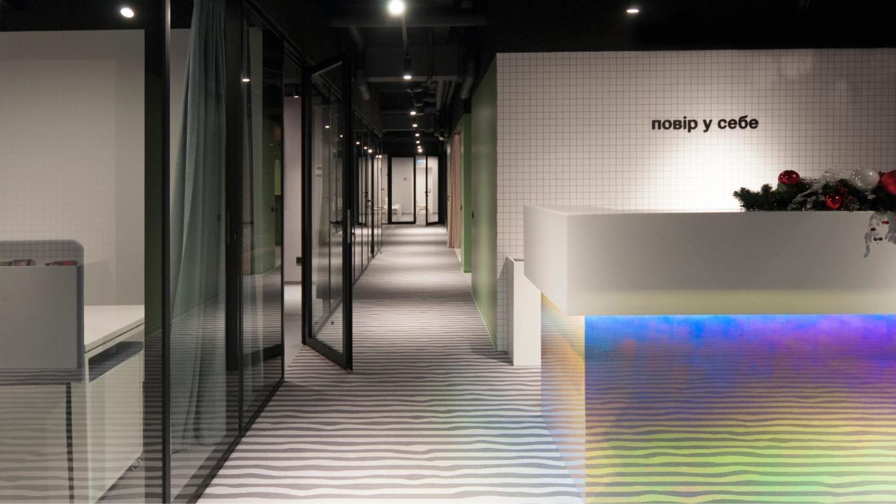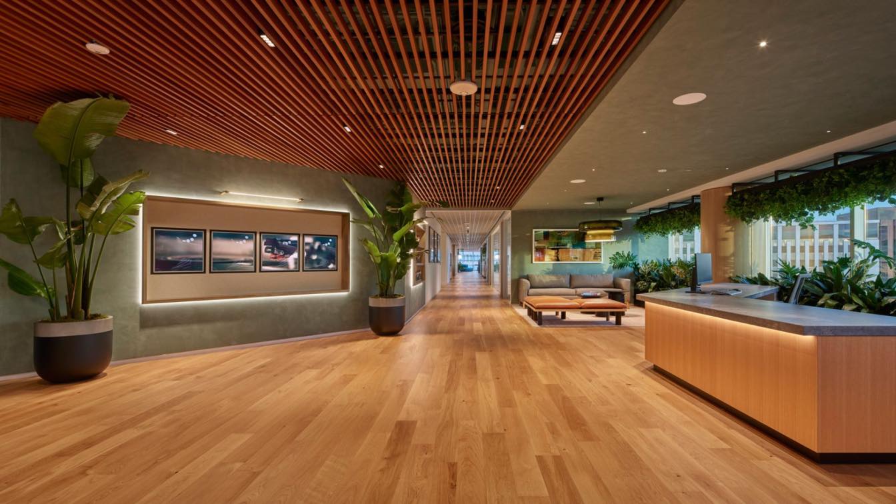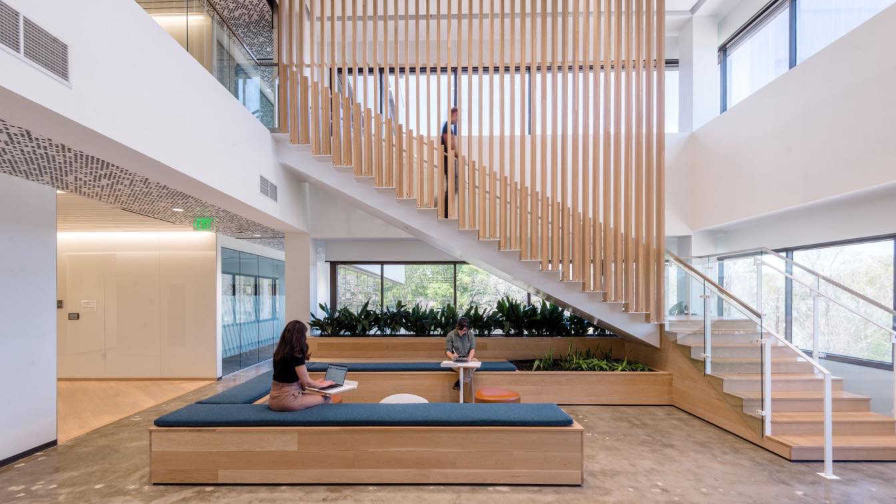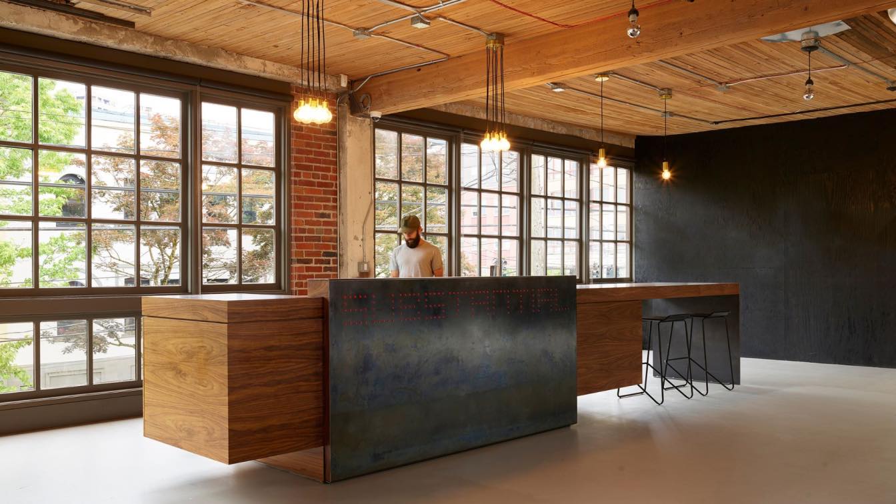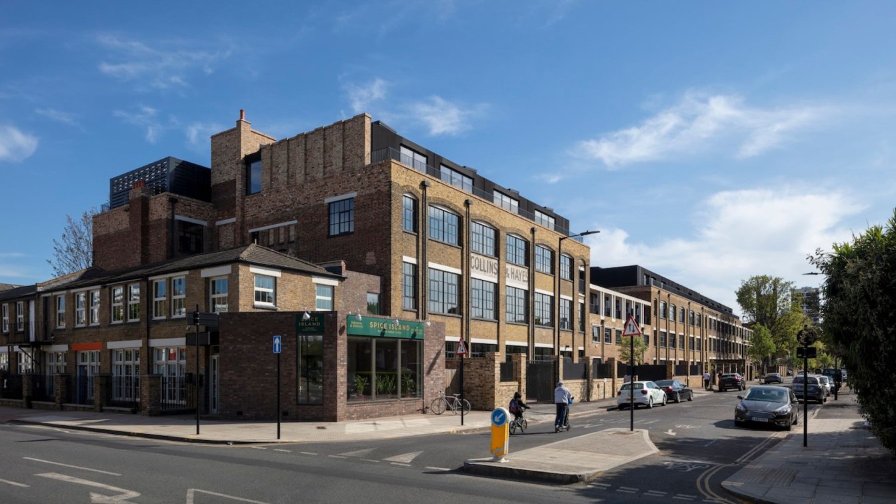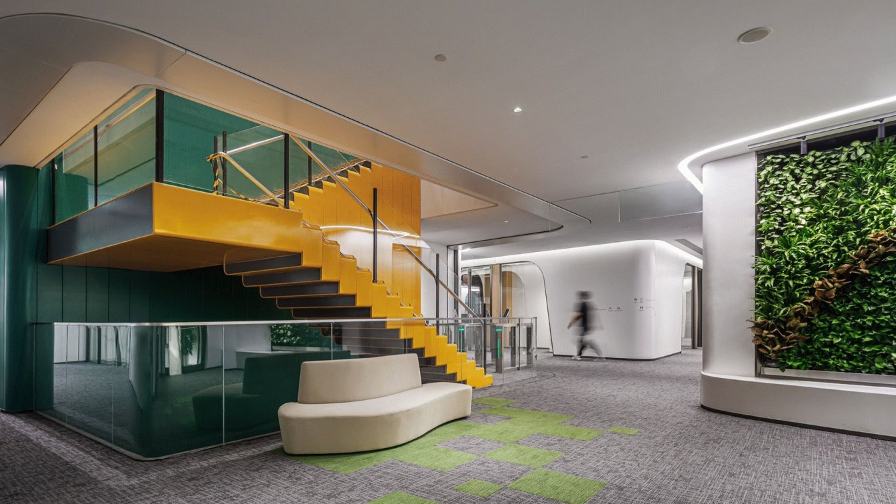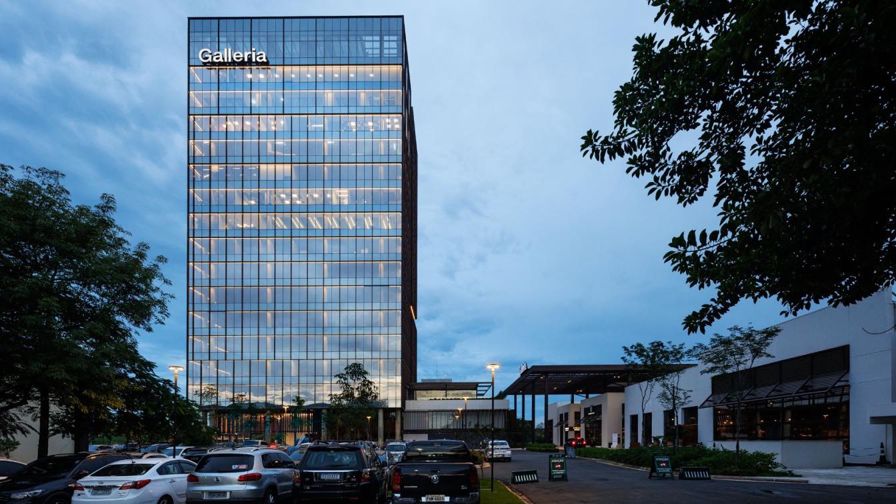Inclusive Capital Partners, an environmentally focused investment firm, wished to have an office that reflected their ethos. Located in a historic, former warehouse buildings that was built in 1919 at the North end of the Presidio, the intervention is consciously minimal, amplifying the contrast between the old and the new. The open interiors featu...
Project name
Inclusive Capital Partners
Architecture firm
jones | haydu with Evans Design Studio
Location
San Francisco, California, USA
Photography
Matthew Millman
Design team
Hulett Jones, Design Principal. Amber Evans (EDS), Design Principal. Paul Haydu, Principal. Kate Sistek-Biggers, Designer
Collaborators
Sustainability Consultant: Monterey Energy Group
Structural engineer
ZFA Structural Engineers
Environmental & MEP
Mechanical Engineer: Simpson Sheet Metal (Design/Build); Plumbing: Westside Mechanical, Inc.; Electrical: Northern Electric Inc.
Construction
Wright Contracting
Material
Acoustic wood paneling: Decoustics Rondolo Wood Planks, American Ash, Quarter Cut. Conference room light: Flos Infra-Structure, designed by Vincent Van Duyse. Weathered steel sculpture: designed by jones | haydu; fabricated by Chambers Art & Design (made with 14 ga. Corten A588, 36 pieces with 31 facets). Conference tables and chairs: Andreu World (Spain). Lounge Furniture: DWR and Rove Concepts. Workstations and offices furniture: Steelcase. Custom credenzas and shelving unit: Woodtech (Oakland)
Typology
Commercial Architecture › Office Building
Office space project for a Ukrainian charitable foundation, whose activities are aimed at helping talented children in the field of education. The Foundation works not only with Ukrainian higher education institutions, but also with European and American universities.
Project name
Common Space
Architecture firm
Senko Architects
Photography
Kateryna Senko, Vavushka Oleksii
Principal architect
Senko Kateryna
Supervision
Senko Architects
Client
"Povir u sebe" Foundation
Typology
Commercial › Office Building
Built for a Westwood-based private equity firm, Shamrock is a tenant improvement project that looks at the future of work in a post-pandemic environment. Located in a narrow building, the client looked to expand their existing workspace by taking over the adjacent suite to become a full-floor tenant.
Architecture firm
ShubinDonaldson
Location
Westwood, California, USA
Photography
Fotoworks/BennyChan
Principal architect
Russell Shubin, Mark Hershman
Design team
Chris Petzak, Geo Chevez, Adrienne Danet, Bronte Araghi
Collaborators
urniture | MASH Studios, Millwork | AM Cabinets, AVS design | Cibola Systems Corporation, IT/Low Voltage | ITS Design Group, Acoustics | Veneklasen
Structural engineer
Grimm & Chen Structural Engineering
Environmental & MEP
ARC Engineering
Construction
Sierra Pacific Constructors
Typology
Commercial › Office Building
The Louisiana Workers’ Compensation Corporation (LWCC) is a private nonprofit insurance organization with a natural interest in promoting employee safety and health
Project name
Louisiana Workers ’Compensation Corporation Headquarters
Architecture firm
EskewDumezRipple
Location
Baton Rouge, Louisiana, USA
Photography
Sara Essex Bradley, Mantese
Design team
Kurt Hagstette, AIA / Principal-in-Charge. Steve Dumez, FAIA / Design Director. Mark Hash, AIA / Project Architect. Jill Traylor, NCIDQ / Interior Designer. Waleed Alghamdi, AIA / Sustainability Enabler. Li Gong / Designer. Emily Heausler / Designer. Shannon Griffith / Designer. Chris Jackson / Construction Contract Administrator
Collaborators
HMA Consulting (audio-visual/security). MKE Architects, LLC (construction manager). Thompson Building Energy Solutions (LEED consultant). Suzanne Turner Associates. Associated Design Group. Fox-Nesbit Engineering LLC. Hma Consulting. Mke Architects, LLC. Thompson Building Energy Solutions. Mj Womack Inc.
Interior design
EskewDumezRipple
Landscape
Suzanne Turner Associates
Civil engineer
Fox-Nesbit Engineering LLC
Structural engineer
Fox-Nesbit Engineering LLC
Environmental & MEP
Associated Design Group
Construction
MJ Womack Inc.
Typology
Commercial Architecture › Office Building
A 14,000 square foot office remodel reimagines a century-old space in an iconic Seattle neighborhood. Substantial, a digital design studio, moved into a 100-year-old building in the heart of Seattle's Capitol Hill neighborhood.
Location
Seattle, Washington, USA
Principal architect
Jon Gentry, Aimée O’Carroll
Design team
Jon Gentry, Aimée O’Carroll
Construction
Crossgrain and Dolan Built
Typology
Commercial › Office Building
98-100 De Beauvoir Road continues the practice’s work in the adaptive reuse of existing buildings, likening the historic or age-value qualities of pre-existing structures to “objets trouvés” by balancing the need to conserve, express, reinvent or revive what is already there.
Project name
98-100 De Beauvoir Road
Architecture firm
Henley Halebrown
Location
Hackney, London, UK
Photography
David Grandorge, Nick Kane
Principal architect
Francesca Bailey, Neil Rogers
Design team
Gavin Hale-Brown, Simon Henley, Elina Dueker
Collaborators
Quantity Surveyor Castle-Davis (98 De Beauvoir Road), Richard Collis (100 De Beauvoir Road); Services Engineer: AJ Energy; Principal Designer: Quoin; Planning Consultant: CMA Planning; Approved Inspector: Building Control Approval Ltd; Party Wall Surveyor Hamiltons Chartered Surveyors; Suppliers & Sub-Contractors: Precast Concrete Stair & Columns: Amber Precast Group; Steelwork: Fleming Fabrications; Balustrades: Total Metals Works; External Timber Doors & Windows: JCK Joinery; External Metal Glazing: REA Metal Windows Ltd; EPDM Covering: AAC Waterproofing Ltd
Built area
Total NIA 1939 m²; Total GIA 2487 m²
Interior design
(office fit out) Sella Concept (100 De Beauvoir Road)
Civil engineer
Parmarbrook Limited
Structural engineer
Parmarbrook Limited
Construction
Sullivan Brothers Construction
Typology
Commercial › Office Building
Beijing Bio² Innovation Center is initiated by BIO2 Biopharmaceutical Technology Industry Operations Limited Company. Located in the Zhongguancun Life Science Park,With a total construction area of 12,845 ㎡, THAD x Jinhe Design Agency was responsible for the spatial experience planning and interior design for it.
Project name
Beijing Bio² Innovation Center
Architecture firm
THAD x Jinhe Design Agency
Principal architect
Cui Yue
Design team
Concept Design: Chu Hongji, Xu Yingjie, Wang Baoyu, Liu Yanshuang, Zhang Chongjie, Yang Peng, Sun Mo
Collaborators
Copywriting: NARJEELING; Project Planning: Le Brand Strategy Agency
Completion year
July 2021
Interior design
Yang Yang, Zhu Jiaying, Yang Wenlei
Environmental & MEP
Mechanical and Electrical Consultants: Tsinghua University Architectural Design Research Institute, Division 6
Client
Beijing New Nest Biomedical Technology Industry Operation Co., Ltd.
Typology
Office Building › Innovation Center
Designed by ACIA Arquitetos, the new tower establishes, through an open first floor and the addition of a square, new walkable spaces that integrate the uses of the Galleria Shopping Complex.
Project name
Sky Galleria Building
Architecture firm
ACIA Arquitetos
Location
Campinas, São Paulo, Brazil
Principal architect
Fabio Aurichio
Design team
ACIA Arquitetos
Collaborators
Felipe Lopes, Luciana Maki, Rafael Costa, Breno Burrego, Mariana Soares, Priscila Rodrigues, Marcelo Nagai
Landscape
Cenário Paisagismo
Civil engineer
WA Engenharia
Lighting
Castilha Iluminação
Visualization
Autodesk Revit
Tools used
Autodesk Revit
Client
Building Empreendimentos Ltda
Typology
Commercial › Office Building

