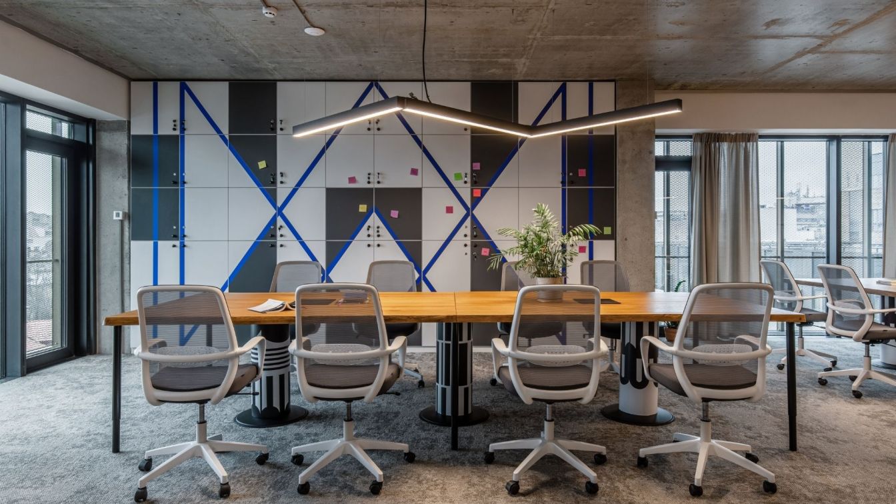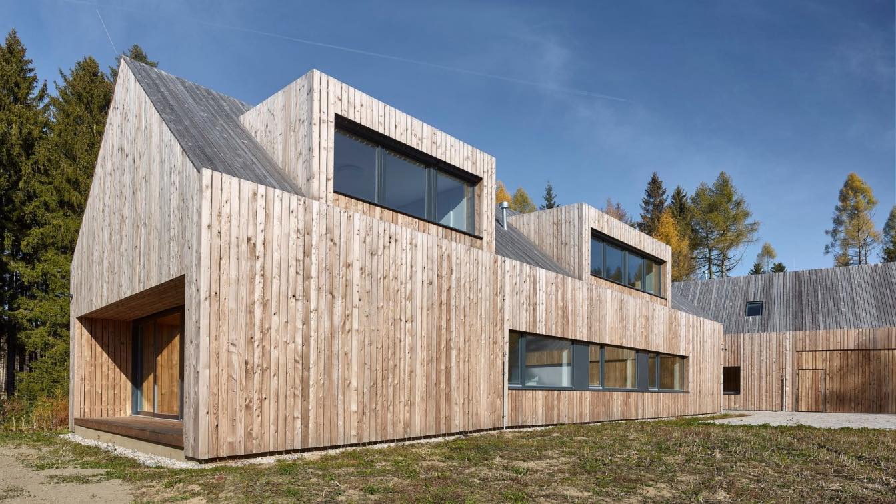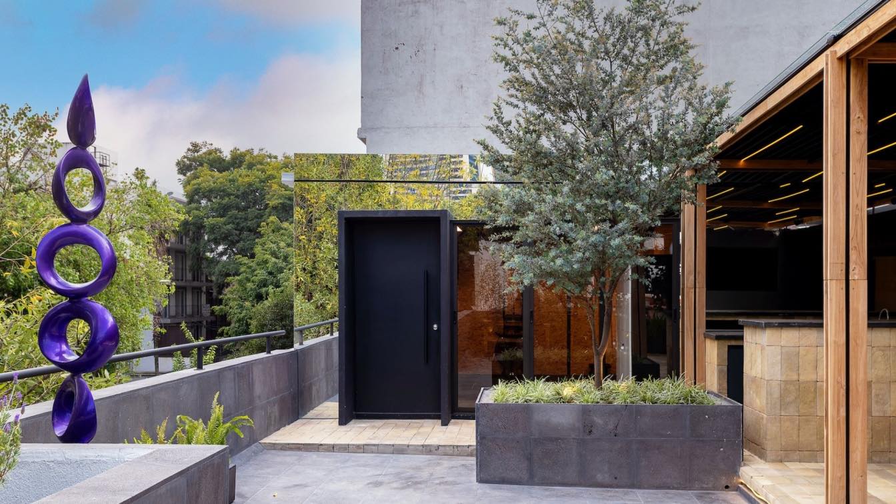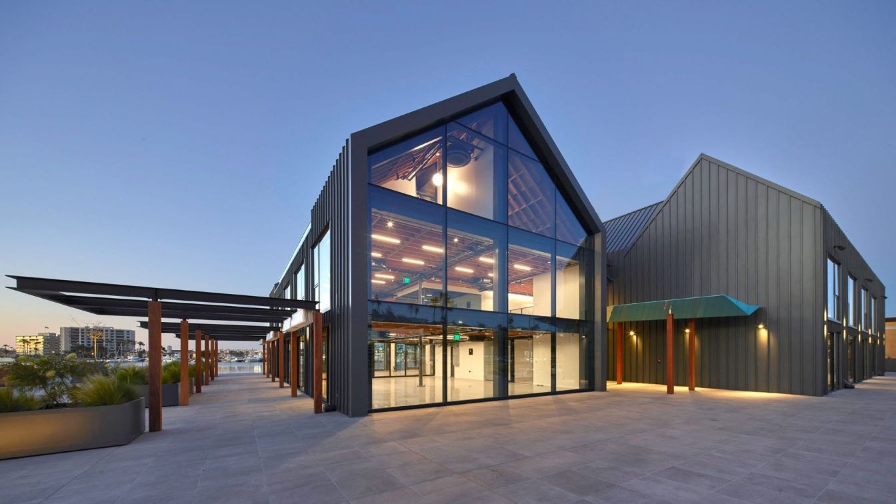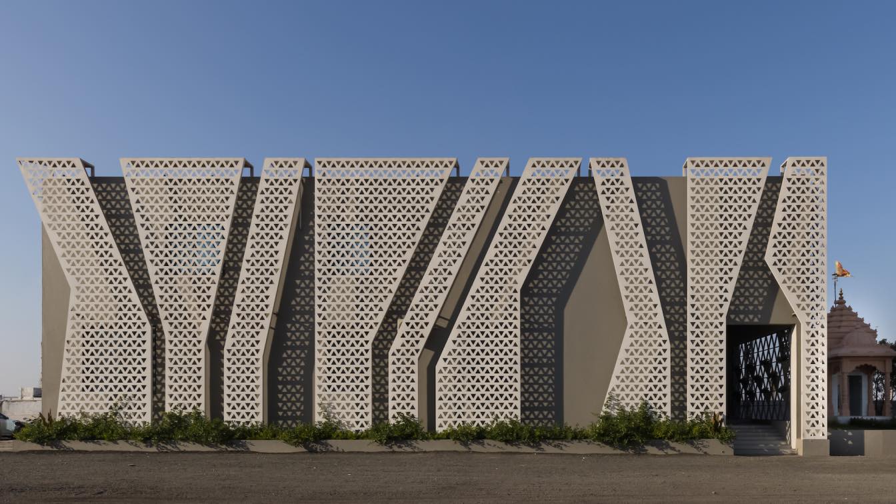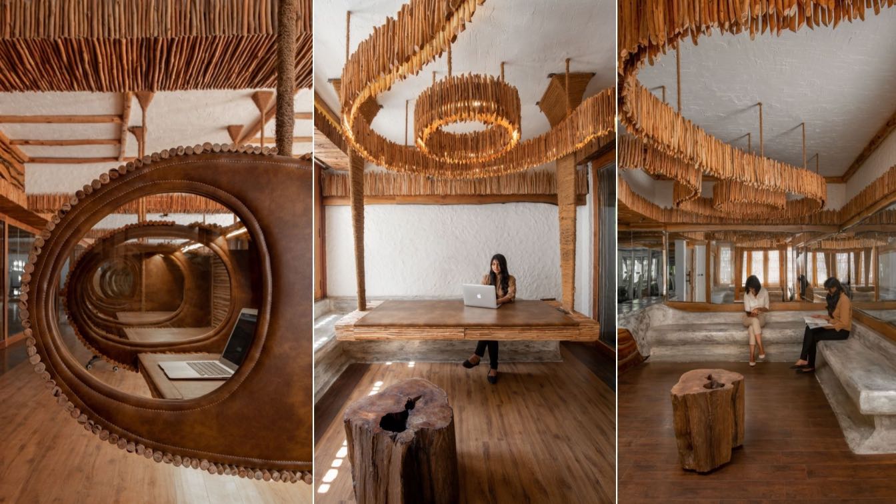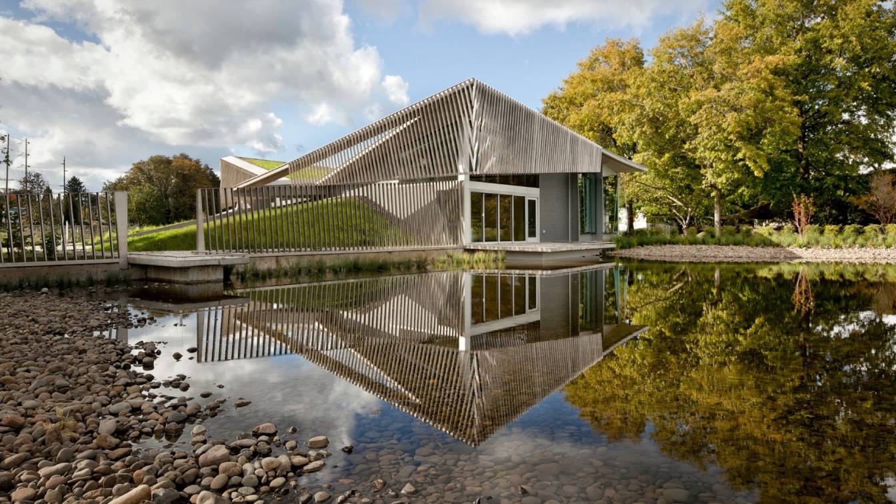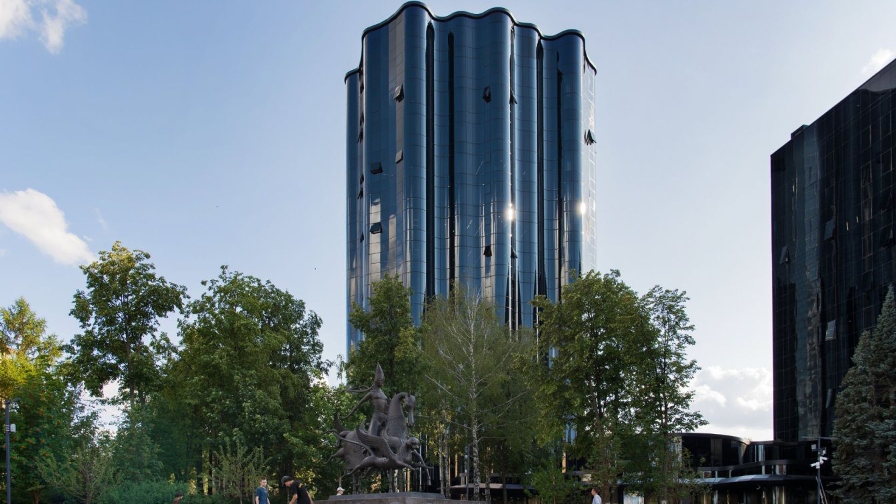Part of a 1925 villa in the center of Bucharest that now hosts a group of offices from different creative industries, this 125 sqm (gross area) apartment was designated as a hub for meeting spaces. The brief was quite simple, yet elusive, which turned the whole process into a very organic and fluid one.
Architecture firm
Pianoterra
Location
Bucharest, Romania
Principal architect
Alina Vilcu
Design team
Alina Vilcu, Radu Dumencu, Mara Coman, Gabriel Ciobanu
Tools used
Allplan, SketchUp, V-ray, Adobe Photoshop
Typology
Commercial, Office
The building of the forest administration building – gameceeper´s lodge, which is a complete facility for the forest management of the company Pacovská lesní s.r.o.. It is situated in the depths of the forest in the Na Šimpachu area, southwest of the town Pacov. The area in the Na Šimpachu locality was and is used as a composting plant with a compr...
Project name
Forestery Pacov
Architecture firm
20-20-Architekti, Vyšehrad Atelier
Location
Pacov, Czech Republic
Principal architect
Martin Šafránek
Design team
Martin Šafránek, Lstibůrek, Zdeněk Rychtařík, Jiří Smolík
Interior design
20-20-Architekti, Šimon Matějovský, Kristína Sudreová
Tools used
SketchUp, AutoCAD
Client
Pacovská lesní s.r.o.
Typology
Commercial › Gameceeper´s lodge
The transformation from a residential space to a corporate one. The project located in one of the most important neighborhoods of Mexico City. When touring the house, we analyze the benefits of the area and the concept of sustainability by merging them we create a concept of Circular Economy where the space was transformed for the use of different...
Project name
Offices Tornel Laboratorios
Architecture firm
WTF Arquitectos (We Think Further Arquitectos)
Location
Mexico City, Mexico
Photography
Jaime Navarro
Principal architect
Sinhué Vera, Adrián Herrera
Construction
W3+EspacioPoligonal
Typology
Commercial › Office
Located at Mariner’s Mile in Newport Beach, 3101 West Coast Highway is a renovation and adaptive reuse of a 4-story Cape Cod-style building from the 1980s into a modern articulation of the marine coastal aesthetic.
Project name
3101 West Coast Highway
Architecture firm
ShubinDonaldson
Location
Newport Beach, California, United States
Photography
Fotoworks / Benny Chan
Principal architect
Mark Hershman
Design team
Emily Balas, Christiane Dussa
Interior design
ShubinDonaldson
Civil engineer
Joseph C. Truxaw and Associates, Inc.
Environmental & MEP
AMA Group
Lighting
Oculus Light Studio
Construction
Slater Builders
Material
Steel, Wood, Glass
Client
Jakosky Properties Inc.
Typology
Commercial › Office, Adaptive Re-use, Renovation
They say its simpler saving paper than planting a tree, this humongous and splendid executive office for the largest paper mill in Morbi is designed by Interior Designer Anjali Gajjar , Angel Design Studio in collaboration with Ar. Henish Kakadia, Principal architect of Salt Studio for the remarkable and an exclusive elevation.
Project name
Palak Paper Mill
Architecture firm
Angel Design Studio, Salt Studio
Location
Morbi, Gujarat, India
Photography
Prachi Khasgiwala
Principal architect
Anjali Gajjar
Design team
Bhavesh Parmar
Collaborators
Henish Patel, Henish Kakadia
Interior design
Anjali Gajjar
Civil engineer
Henish Patel
Structural engineer
Krapa Structure Consultant
Construction
Local Vendors
Tools used
AutoCAD, Autodesk 3ds Max, Corona Renderer, V-ray, Adobe Photoshop
Material
From Cement, Laminates, Veneers, Upholstery, Metal
Client
Vishalbhai Marvaniya
Typology
Commercial › Office, Paper Mill
Earthitects, an architectural practice, and Evolve Back Resorts, which offer themed luxury villas and rooms, share a unique workspace in Bengaluru. ‘The office experience’ redefined by Earthitects. Using local labour to fabricate almost every single piece of furniture in-house, we have crafted tables, seating, workstations and lighting–all from “wo...
Project name
Earthitects and Evolve Back Workspace
Architecture firm
Earthitects
Location
Bengaluru, Karnataka, India
Photography
Arjun Krishna
Principal architect
George E.Ramapuram
Design team
Irene Koshy, Muhammad Jamaal
Interior design
Earthitects
Civil engineer
Sarmas Vali
Supervision
Johnson Joseph
Material
Wood, Textured Plaster, Glass, Concrete, Faux Leather, Eucalyptus Poles
Client
Evolve Back Resorts
Typology
Commercial › Workspace Design
The Columbia Building supports the City of Portland’s Bureau of Environmental Services. Housing workspace, a visitor reception area, and public meeting spaces, the 11,640-square-foot building not only supports the engineering department of the wastewater treatment facility but also functions as an immersive educational experience, all integrated wi...
Project name
Columbia Building
Architecture firm
Skylab Architecture
Location
Portland, Oregon, USA
Photography
Jeremy Bittermann
Principal architect
Brent Grubb
Design team
Jeff Kovel, Design Director. Brent Grubb, Project Architect and Manager. Susan Barnes, Project Architect
Collaborators
Civil Engineer: Vigil Agrimis, Inc.; Branding: The Felt Hat .; Consultants: Green Building Services.; Partner Architect: Solarc Architecture and Engineering Inc.; Sculpture Artist: John Grade.
Structural engineer
Catena Consulting Engineers
Lighting
Biella Lighting Design
Client
Bureau of Environmental Services
Typology
Office - Building
Administrative cluster of PJSC Tatneft in Almetyevsk is a set of buildings constructed throughout times: a 15-storey tower (built in 2010, reconstructed in 2020), a 12-storey office building (built in 1970s, renovated in 2017), an entrance group and several 1 and 2-storey extensions: conference hall and cafeteria.
Project name
Tatneft Office Tower (in administrative cluster of PJSC Tatneft in Almetyevsk project)
Architecture firm
Arcanika
Location
Lenina str 69 a, Almetyevsk, Tatarstan, Russia
Principal architect
Nikita Vykhodtzev
Design team
Andrey Lopatin, Anastasia Andriyanova, Olga Bulatova, Darya Artyomova, Anastasia Alexinskaya, Yulia Lesovaya, Ilya Grigoriev
Structural engineer
Ara Miridzhanyan, Karen Arakelyan
Environmental & MEP
Dmitriy Tinaev, Tatyana Lapteva
Tools used
ArchiCAD, AutoCAD, Adobe illustration
Typology
Commercial › Office Building

