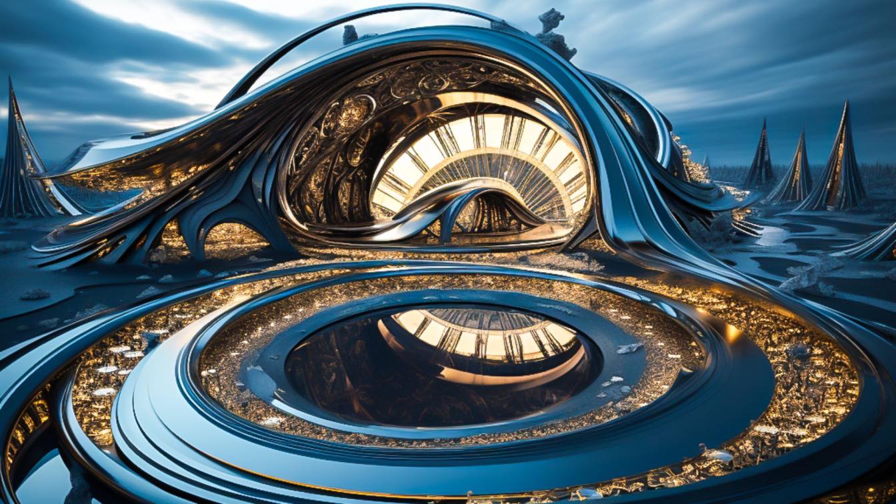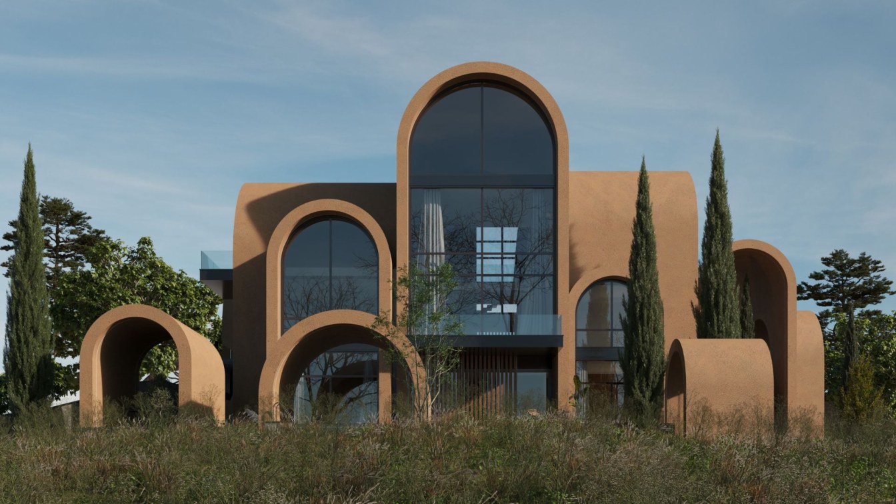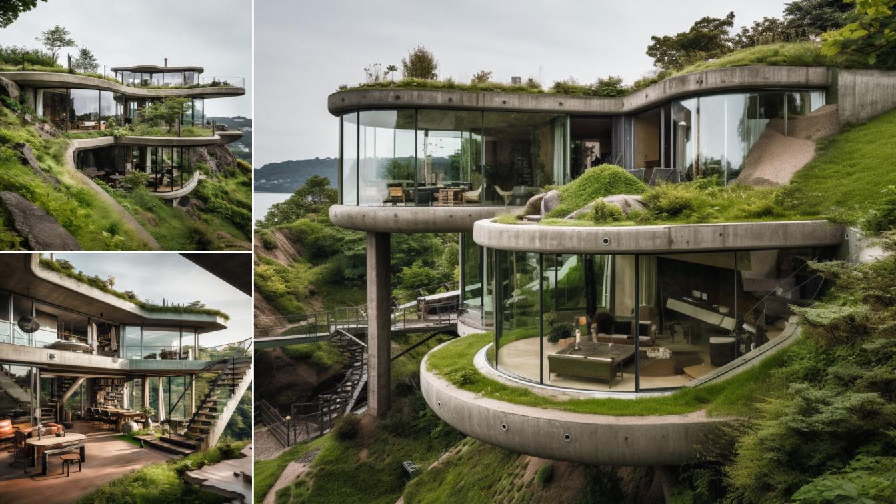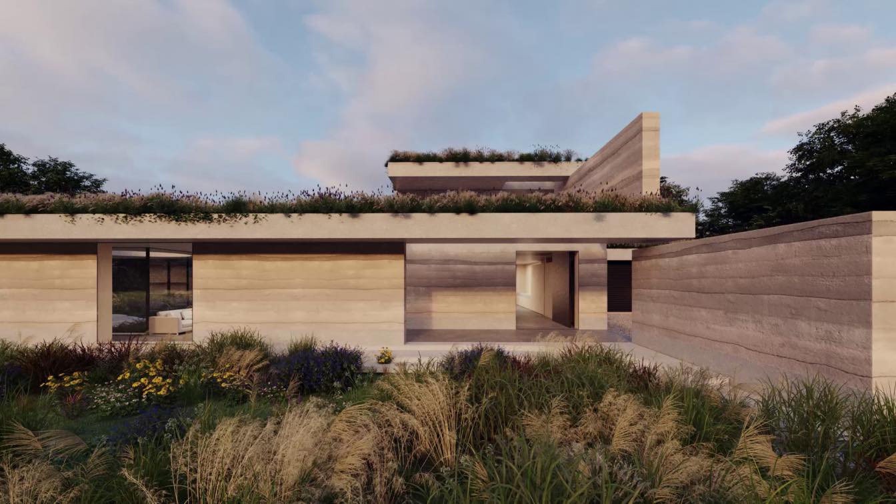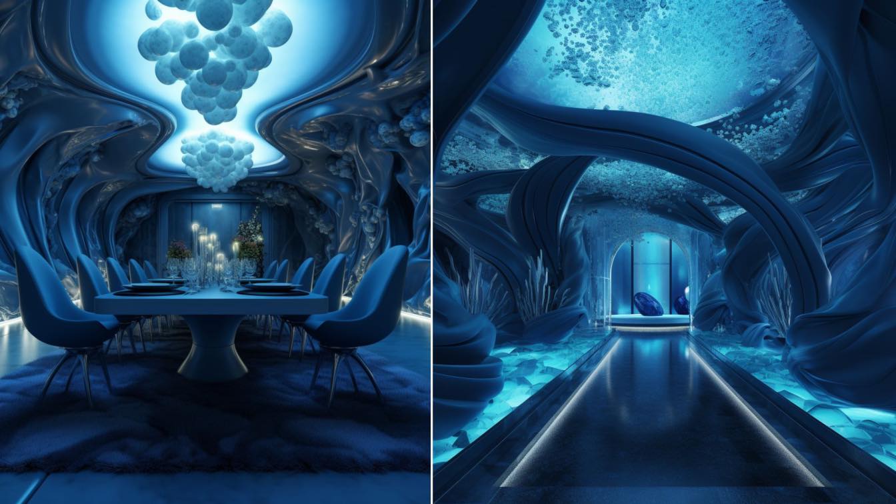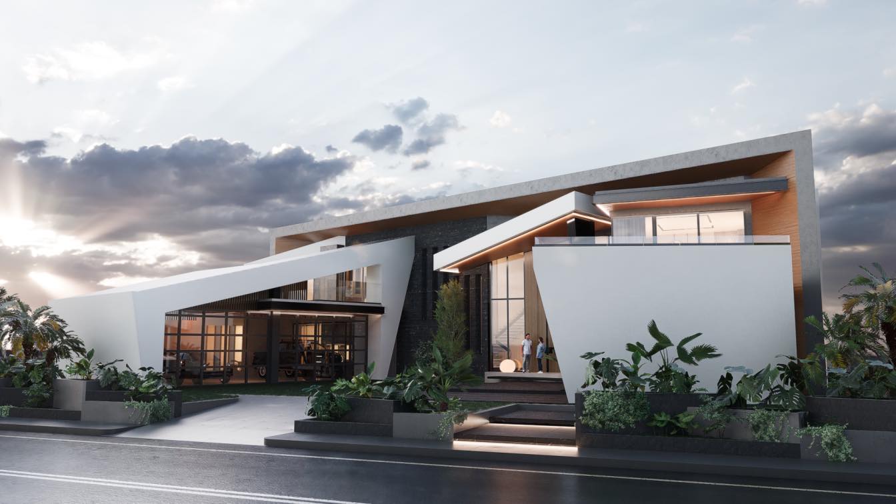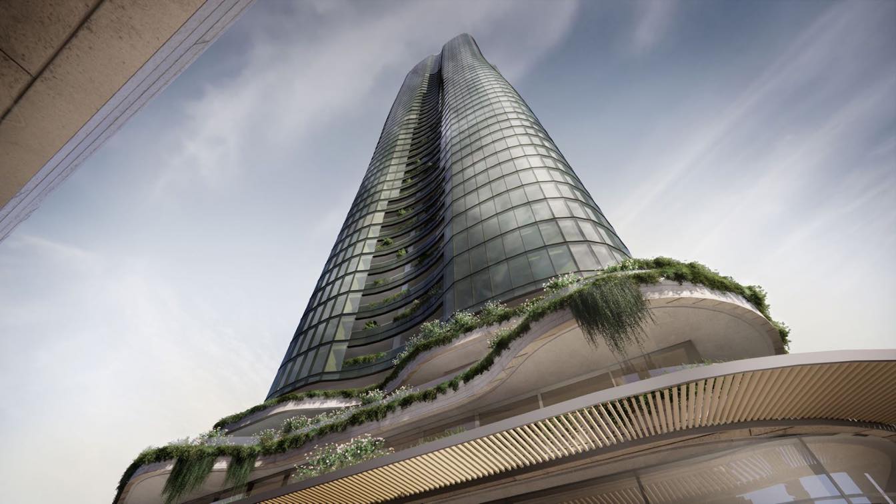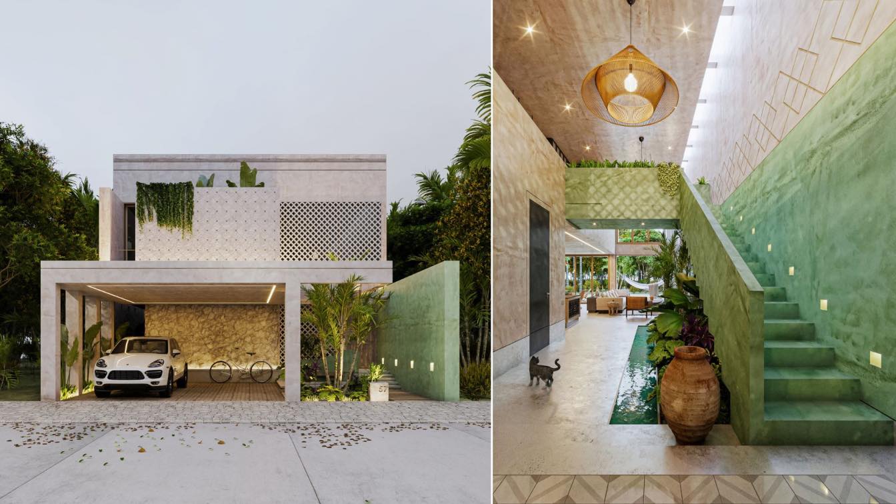This time I tried something different. Sometimes we do architecture for fantasy movies or for fictional characters. I did that type of experiment in this series. So, we all know about the famous five times Oscar-winning children’s fantasy movie “HUGO”.
Project name
If HUGO Meets A Celestial Cinderella
Architecture firm
J’s Archistry
Tools used
Midjourney Version 5.2 , Adobe Photoshop
Principal architect
Jenifer Haider Chowdhury
Visualization
Jenifer Haider Chowdhury
Typology
Futuristic, AI Architecture
The architecture of this villa is a beautiful testament to the poetic presence of the Iranian arch, harmoniously blending with its natural surroundings. The design embraces semi-circular arches, which not only lend elegance and grace to the structure but also serve as windows framing captivating vistas.
Project name
Taghaan Villa
Architecture firm
mrk office
Location
Shirood, Mazandaran, Iran
Tools used
SketchUp, Corona Renderer, AutoCAD, Adobe Photoshop
Principal architect
Mohammad Reza Kohzadi
Design team
Parinaz Bahadori, Maryam Shojaei, Niayesh Akbari, Armin Saraei, Rahim Vardan, Ghazal Aliyan, Maede Izak Mehri
Collaborators
Interior design: Maryam Shojaei
Visualization
Armin Saraei
Typology
Residential › House
Nestled amidst the rolling hills, this extraordinary residence stands as a testament to contemporary design, offering a truly exceptional living experience. As you approach, you are greeted by an awe-inspiring sight - a home that appears to have organically risen from the ground, effortlessly blending with its surroundings.
Project name
Zenith Haven
Architecture firm
Mohammad Hossein Rabbani Zade
Visualization
Mohammad Hossein Rabbani Zade
Typology
Residential › House
La Terre is a one-off new build home in an AONB in Surrey, Southern England. La Terre utilizes renewable resources and passive house principles to achieve low energy consumption.
Architecture firm
The DHaus Company
Location
Surrey, United Kingdom
Tools used
AutoCAD, Rhinoceros 3D, Lumion
Principal architect
Daniel Woolfson, David Ben-Grunberg
Design team
Daniel Woolfson, David Ben-Grunberg, Nikki Mrkic-Smith
Collaborators
Michael Alexander (Structural engineer)
Typology
Residential › House
Hotel La'C is a testament to our belief that architecture extends beyond designing buildings - it is about curating experiences that inspire, evoke emotions, and enhance our lives. We have meticulously crafted Hotel La'C to provide guests with an experience of luxury that goes beyond the ordinary.
Architecture firm
KG + Partners
Principal architect
Katlyn Glenn
Visualization
KG + Partners
Typology
Futuristic, AI Architecture
Ye House is an extraordinary 12,900 square-foot residence nestled along the picturesque coastline of the country. This architectural marvel embodies a seamless fusion of contemporary modern design and luxurious living, setting the stage for an unparalleled lifestyle.
Architecture firm
ORCA Design
Location
Samborondón, Ecuador
Tools used
Revit, Unreal Engine, Adobe Premiere Pro, Adobe Photoshop
Principal architect
Marcelo Ortega
Design team
Christian Ortega, Marcelo Ortega, José Ortega, Paula Zapata, Sebastián Rivadeneira, Gisselle Gamboa
Collaborators
Dolores Villacis, Wuilder Salcedo, Eduardo Alquinga
Visualization
ORCA Design
Status
Under Construction
Typology
Residential › House
The Sinuating Flow high-rise proposal pays homage to Sichuan’s unique geography, which is surrounded by magnificent mountain ranges and situated in a basin. The design draws inspiration from the region’s characteristic landforms and lush natural resources that flourish along the water bodies from the mountains to the valleys.
Project name
Sinuating Flow
Architecture firm
StudioTiltedCircle
Visualization
StudioTiltedCircle
Tools used
AutoCad, Adobe Creative Cloud, Rhinoceros 3D, Grasshopper, Autodesk Maya, Enscape
Principal architect
Xie Qilin
Landscape
StudioTiltedCircle
Client
Skyrise 2022 Competition
Status
Concept - Design, Shortlisted
Typology
Commercial › Mixed-use Development
Casa Canamayté is born from the reinterpretation of various elements of culture and architecture in Mérida, incorporating concepts and elements unique to the region through a contemporary style.
Project name
Casa Canamayte
Architecture firm
KAMA Taller de Arquitectura
Location
Merida, Yucatan, Mexico
Tools used
AutoCAD, SketchUp, Adobe Photoshop
Principal architect
Armando Aguilar
Design team
Kathia Garcia, Armando Aguilar
Collaborators
Horacio Garcia (Civil engineer), Jose Balderrama (Structural engineer),
Visualization
KAMA Taller de Arquitectura
Typology
Residential › House

