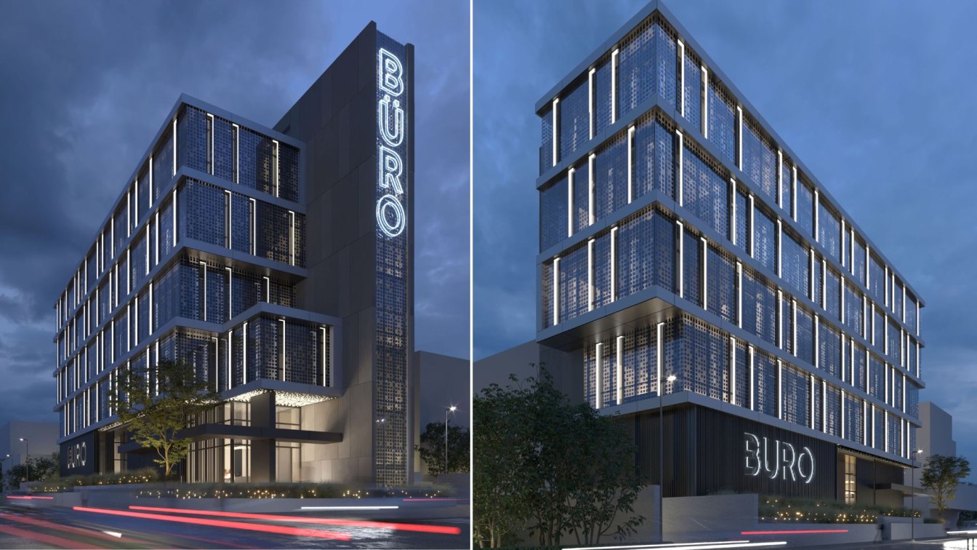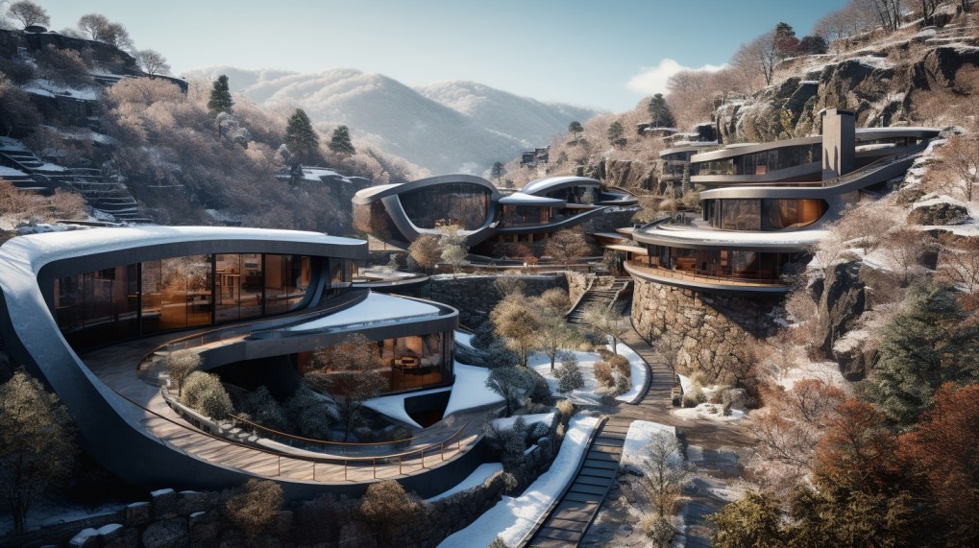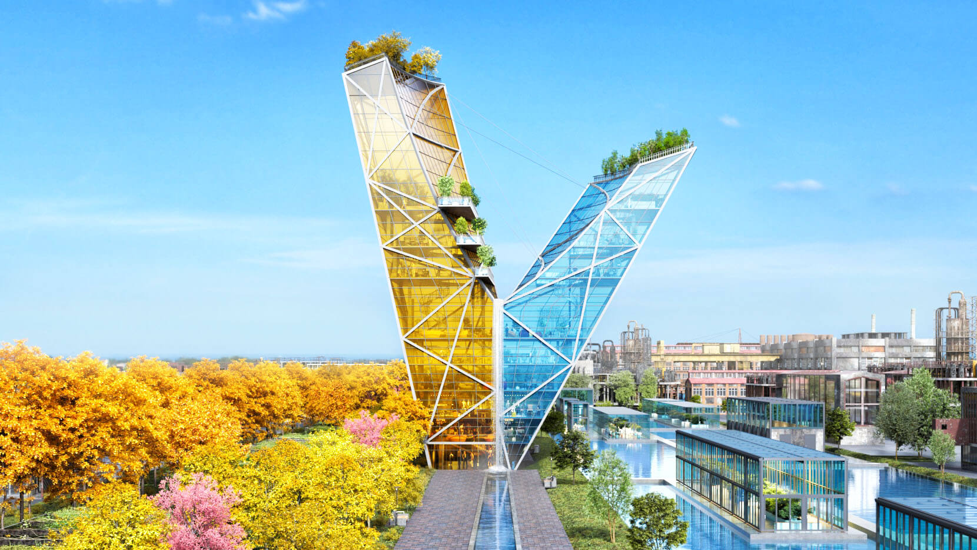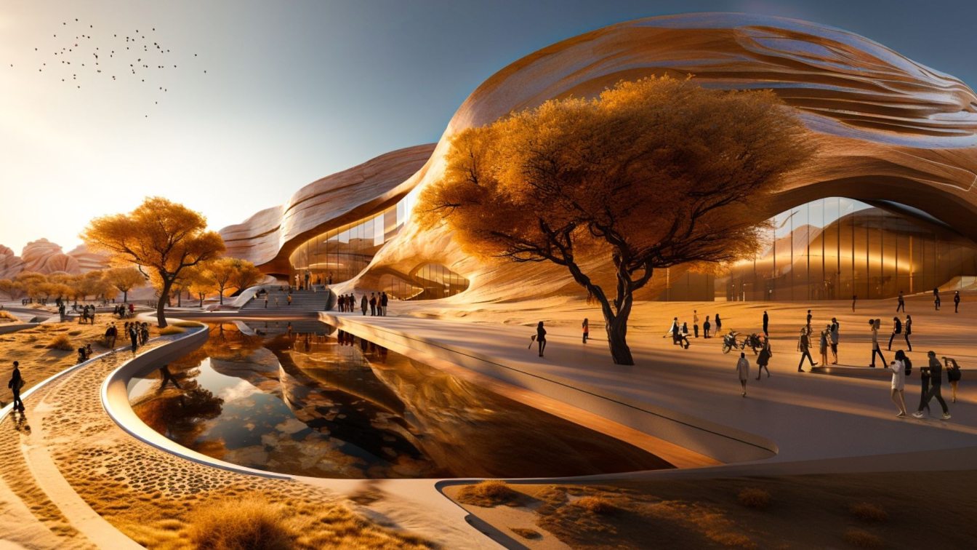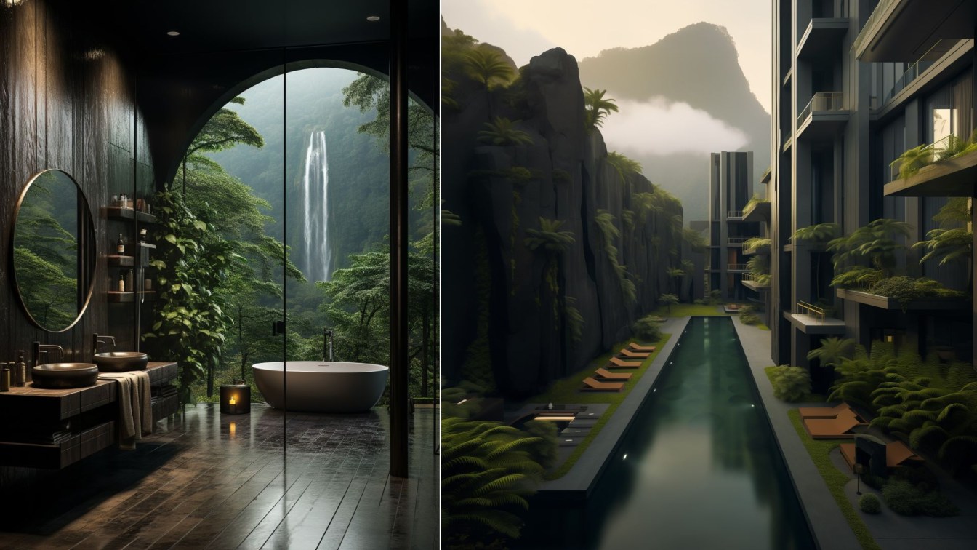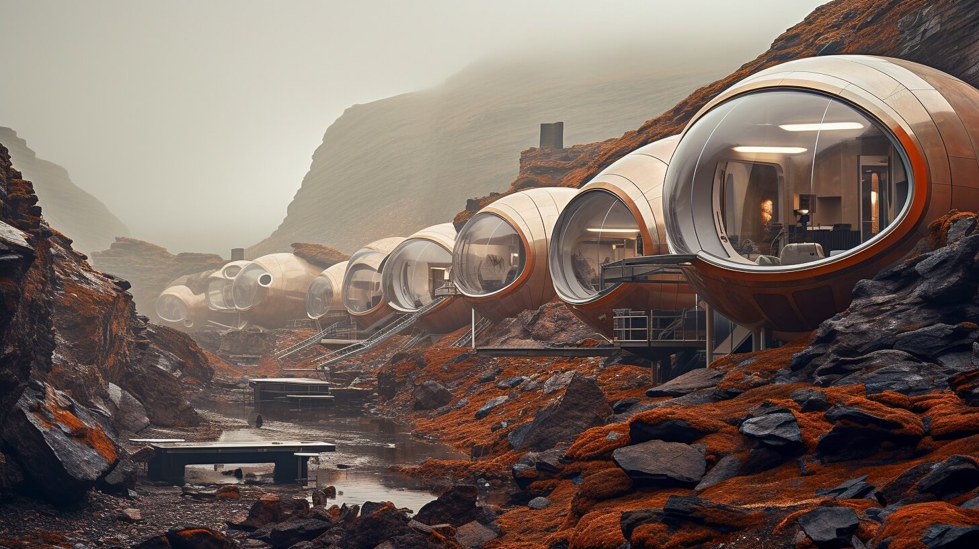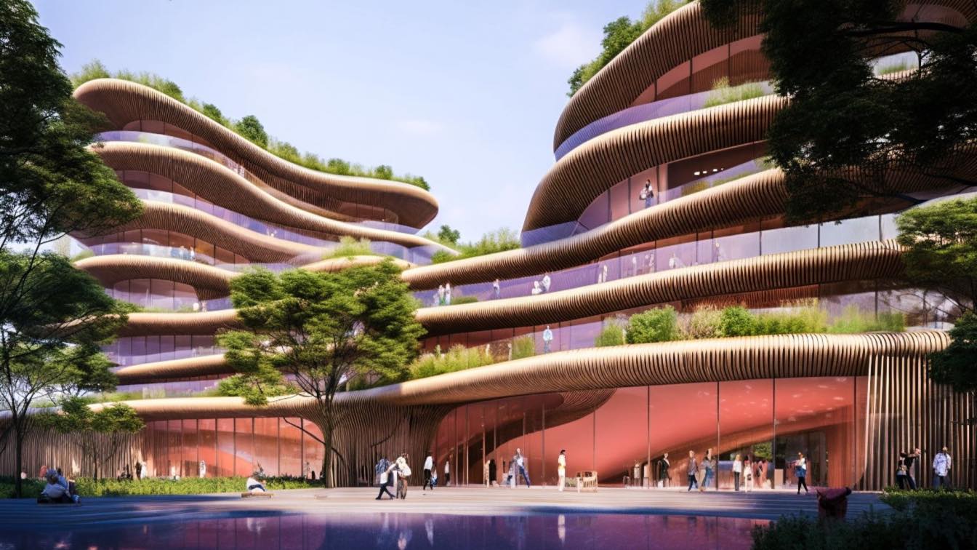The architectural project was presented by the 5QUEENS Development company, based in Limassol, Cyprus, with the façade design crafted by ZIKZAK Architects. This Büro Business Center will be erected in the business district of Limassol, with plans to lease office spaces within the building. ZIKZAK Architects drew inspiration from the German Bauhaus...
Project name
Büro Business Center
Architecture firm
ZIKZAK Architects
Location
Limassol, Cyprus
Principal architect
Nick Zykh
Design team
N. Zykh, I. Yasyn, A. Yehiiants, O. Tarasko, M. Gerdvoen
Client
5QUEENS Development, Limassol, Cyprus
Typology
Office - Building
Prepare to be captivated by the modern wonder that is this mountain town nestled in the heart of Dhaulagiri, Nepal. This architectural marvel rises amidst the rugged embrace of a rocky valley, redefining the very essence of mountain living. It's a breathtaking view from above, thanks to a captivating bird's-eye angle, beautifully captured through a...
Project name
Rock of Life
Architecture firm
Green Clay Architecture
Location
Dhaulagiri, Nepal
Tools used
Midjourney AI, Adobe Photoshop
Principal architect
Khatereh Bakhtyari
Design team
Green Clay Architecture
Visualization
Khatereh Bakhtyari
Typology
Residential › Housing
A Symbol of Hope Rises from the Ashes: The Victory of the Spirit in Mariupol, Ukraine. Discover inspiration museum, park, and expo, brought to life by the visionary Moshe Katz Architect and Wemage CGI.
Project name
The victory of the spirit- Azovstal, Mariupol- Ukraine
Architecture firm
Moshe Katz Architect
Location
Azovstal iron and steel works in Mariupol, Ukraine
Typology
Museum, Expo, Urban design, Urban development, Commercial, Eco and green architecture & Urbanism, Landscape architecture
The architecture of this museum is a combination of fold, organic and parametric architectureAnd look towards the future. The interior spaces of the museum were inspired by the layers of the rocks of the salt mines and created a stunning atmosphere.What is displayed in the meuseum? In this museum, fossils, as well as dishes and objects left from pr...
Project name
Millennum Museum
Architecture firm
Rezvan Yarhaghi
Tools used
Midjourney AI, Adobe Photoshop
Principal architect
Rezvan Yarhaghi
Visualization
Rezvan Yarhaghi
Typology
Cultural & Historical
Serenity Retreat is a stunning modern residential skyscraper complex that is inspired by minimalistic architecture. It is designed to provide an escape from the hustle and bustle of city life and offers a peaceful and serene living experience amidst the lush greenery and jungle views.
Project name
The Serenity Retreat
Architecture firm
Rabani Design
Tools used
Midjourney AI, Adobe Photoshop
Principal architect
Mohammad Hossein Rabbani Zade
Visualization
Mohammad Hossein Rabbani Zade
Typology
Residential Complex
Step into a world where architecture defies the boundaries of Earth! Today, I'm taking you on a journey through the fascinating realm of Martian houses and the innovative concept of Adhocism architecture, inspired by the brilliant mind of Charles Jencks.
Project name
Martian Houses
Architecture firm
Setareh Ilka
Tools used
Midjourney AI, Adobe Photoshop
Principal architect
Setareh Ilka
Visualization
Setareh Ilka
Typology
Residential › House
Since Rasht is a tourist city and hosts visitors most of the year Designing a cultural-commercial complex in Rasht with sustainable architecture offers a unique opportunity to create a multifaceted hub that integrates cultural, retail, and entertainment elements within an environmentally conscious framework.
Project name
BAM Rasht (Designing a cultural-commercial complex)
Architecture firm
Rezvan Yarhaghi
Location
Rasht, north of Iran
Tools used
Midjourney AI, Adobe Photoshop
Principal architect
Rezvan Yarhaghi
Visualization
Rezvan Yarhaghi
Typology
Commercial & Cultural
As one of the milestones of China’s first economic reform, Dacheng Flour Factory was established in 1979, marking itself as a one of the most impressive landmark of the area with an iconic cylindrical silo. It has witnessed the prosperity of Shenzhen’s industrial era which ceased due to economic reform, leading to its eventual closure.
Project name
CIMC Prince Bay Dacheng Plaza
Principal architect
Kevin Wang, Global Design Principal
Client
China International Marine Containers (Group) Co., Ltd.
Typology
Commercial › Mixed-use Development

