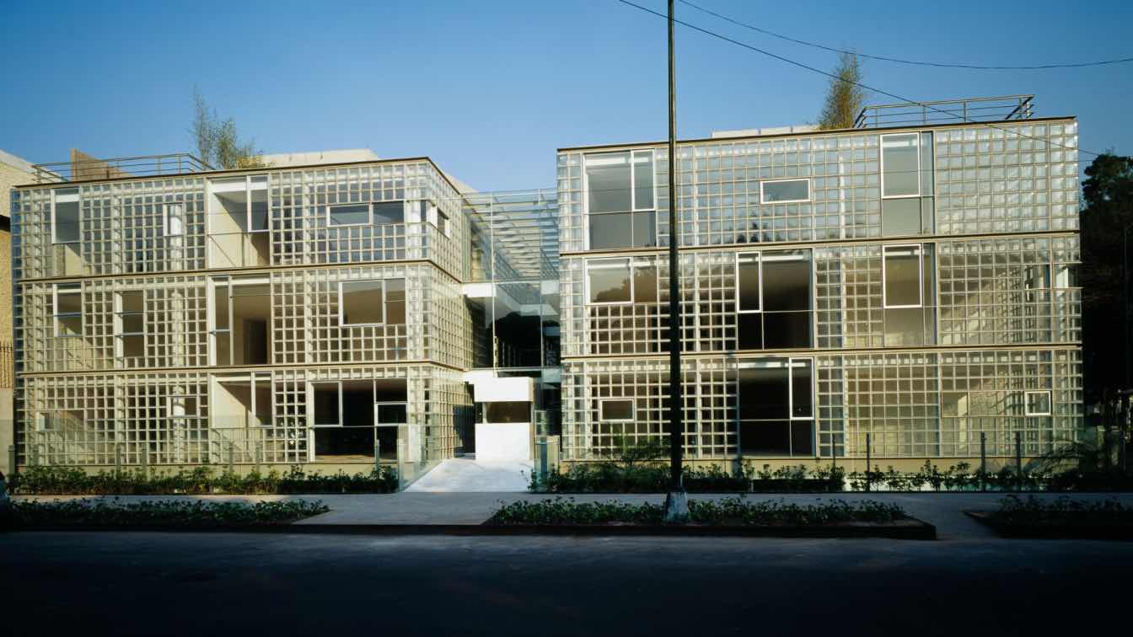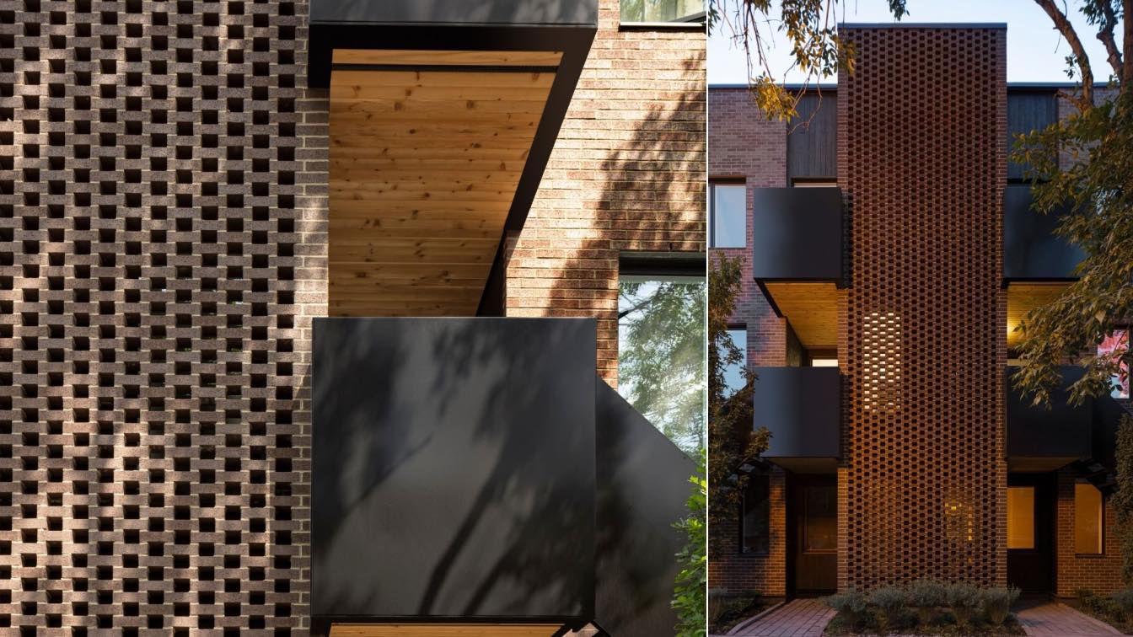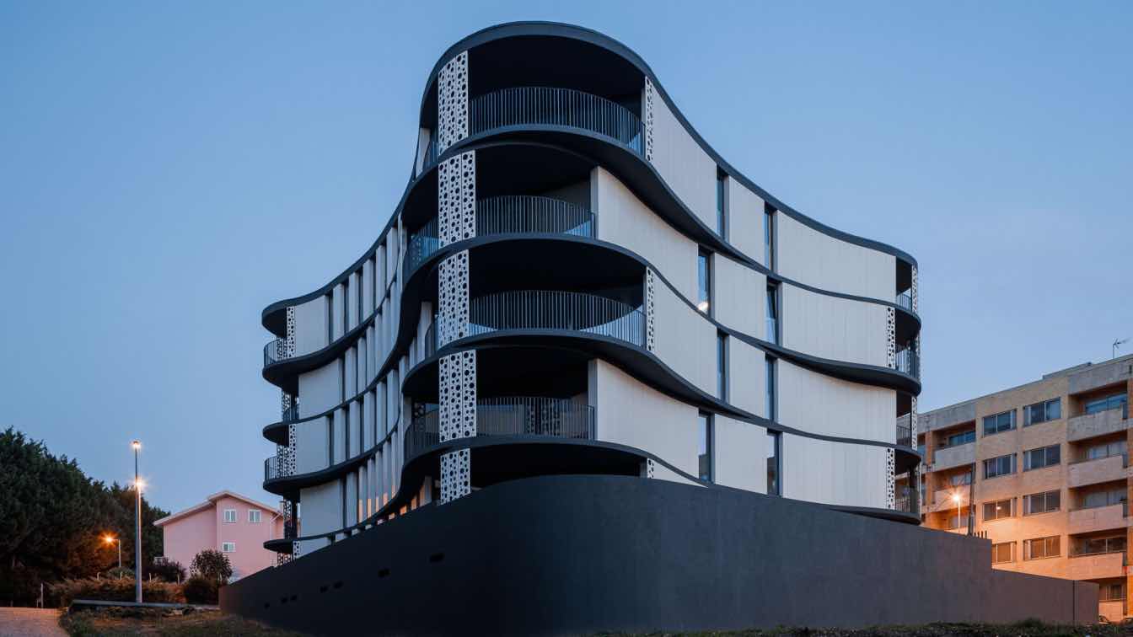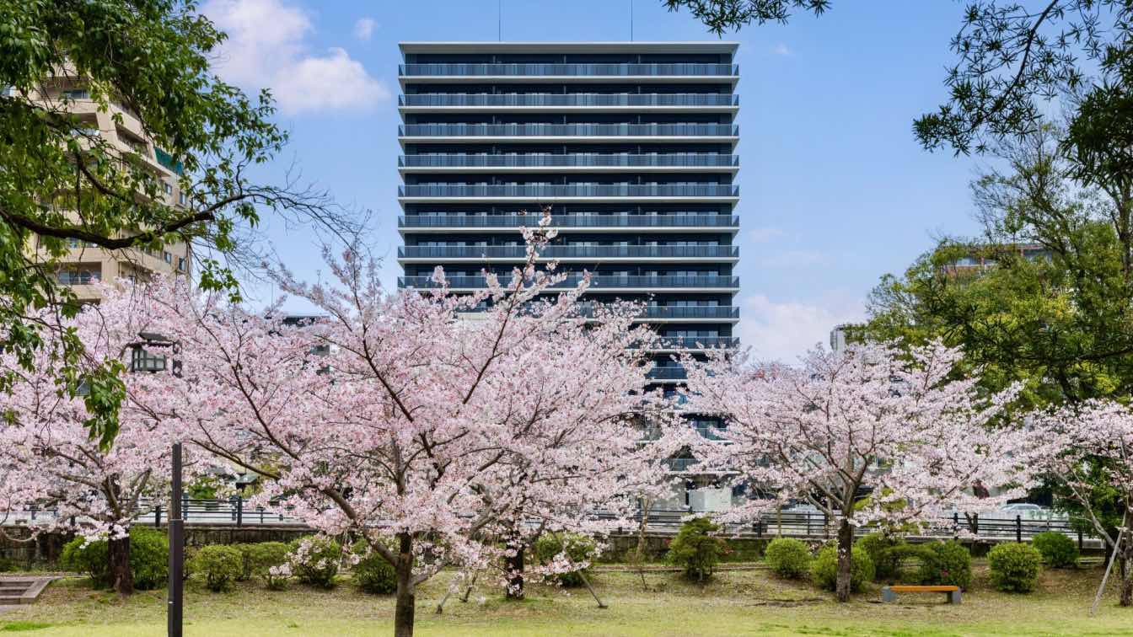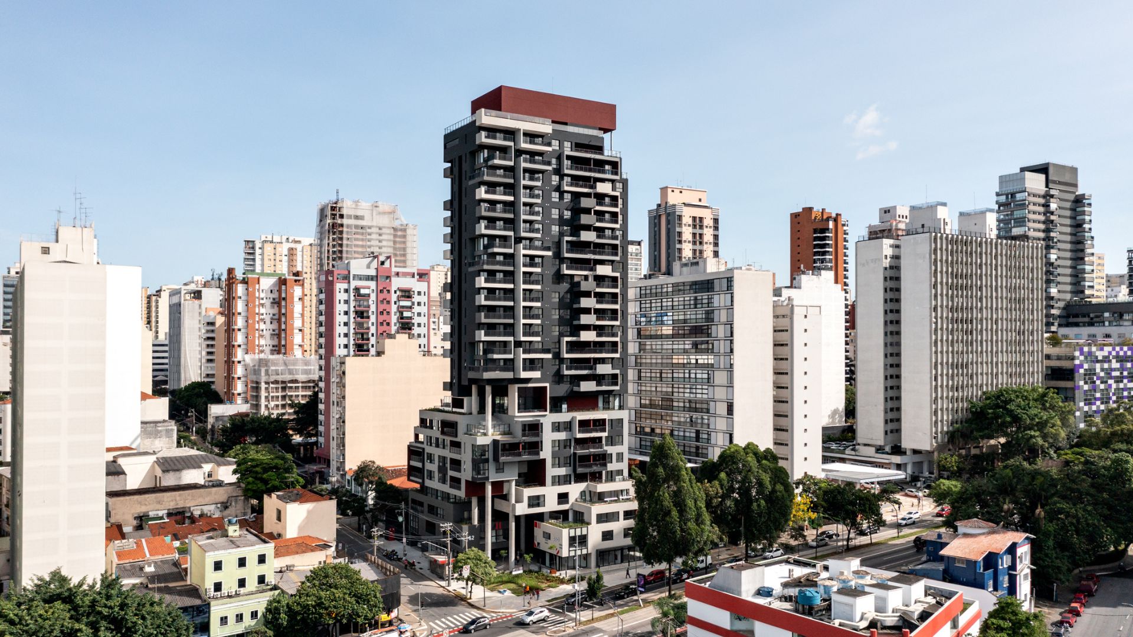Central de Arquitectura: The project is located in front of a roundabout on Horacio St. in Polanco. It is formed by 13 apartments divided in two towers of four levels and another parking level. Both towers are connected by a lobby and a stair that goes from the parking level up to the second level. The pedestrian access is through Alejandro Dumas St. and the vehicular access is through Horacio St.
The building is characterized by a single material on the façade: glass block. Taking advantage of the material´s physical characteristics, different environments were generated by using transparencies and opacities. The spatial arrangement is different, it responds to the user´s needs. There are eleven types of apartments, from those with patios on -1 level, to those with double heights and terraces on the last level.


















